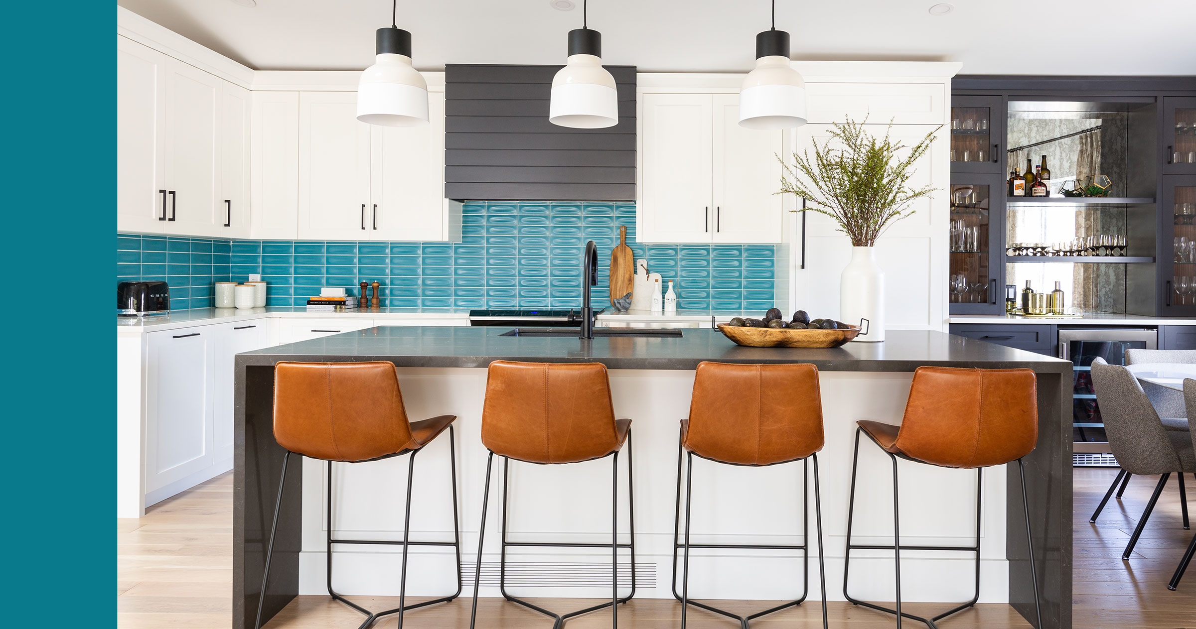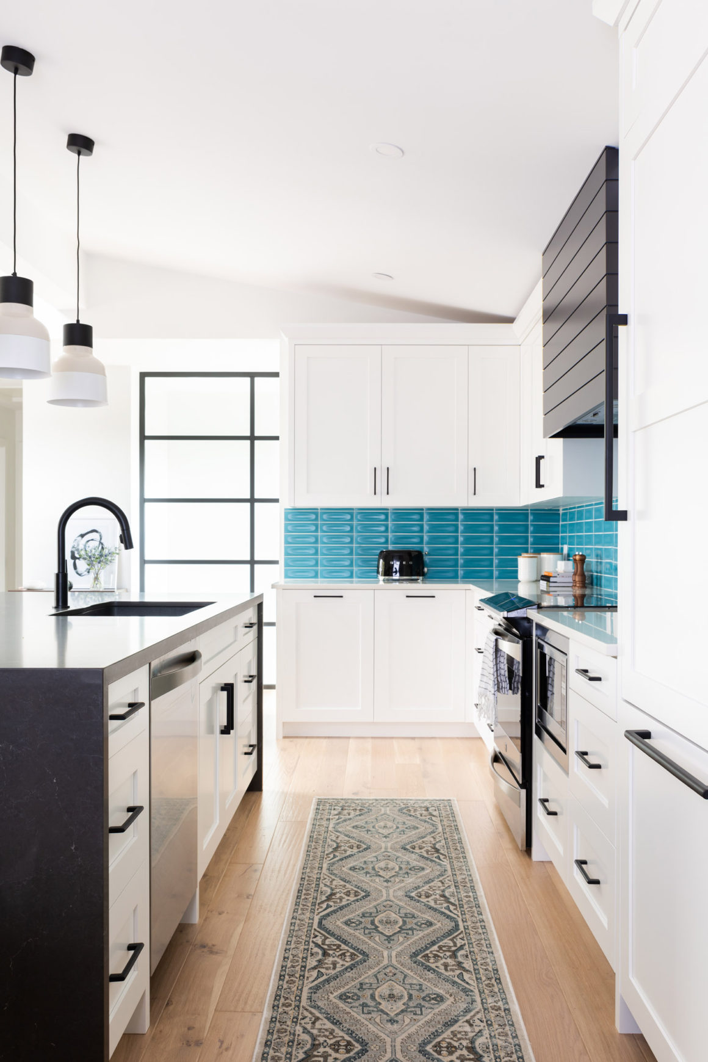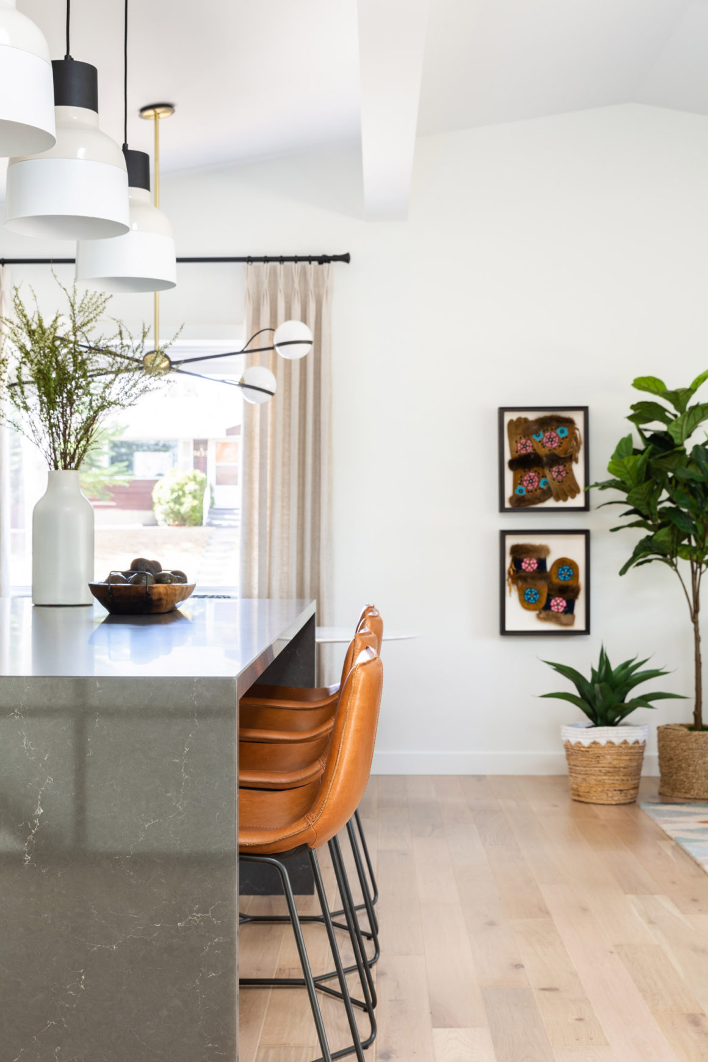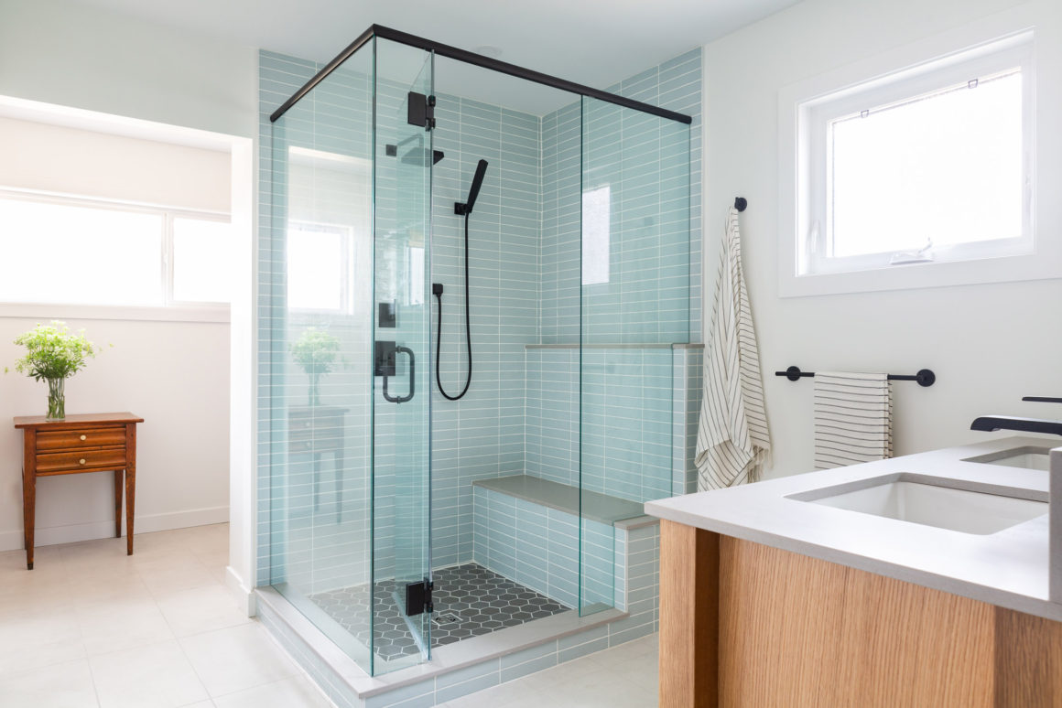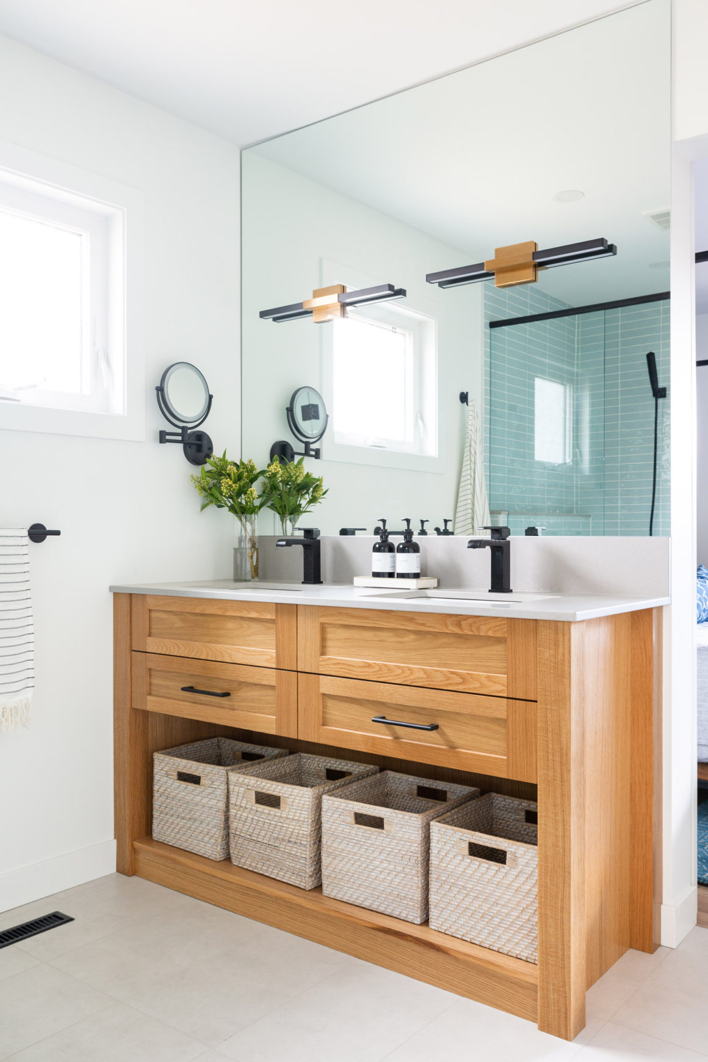Photography: Klassen Photography
Styling: Alykhan Velji
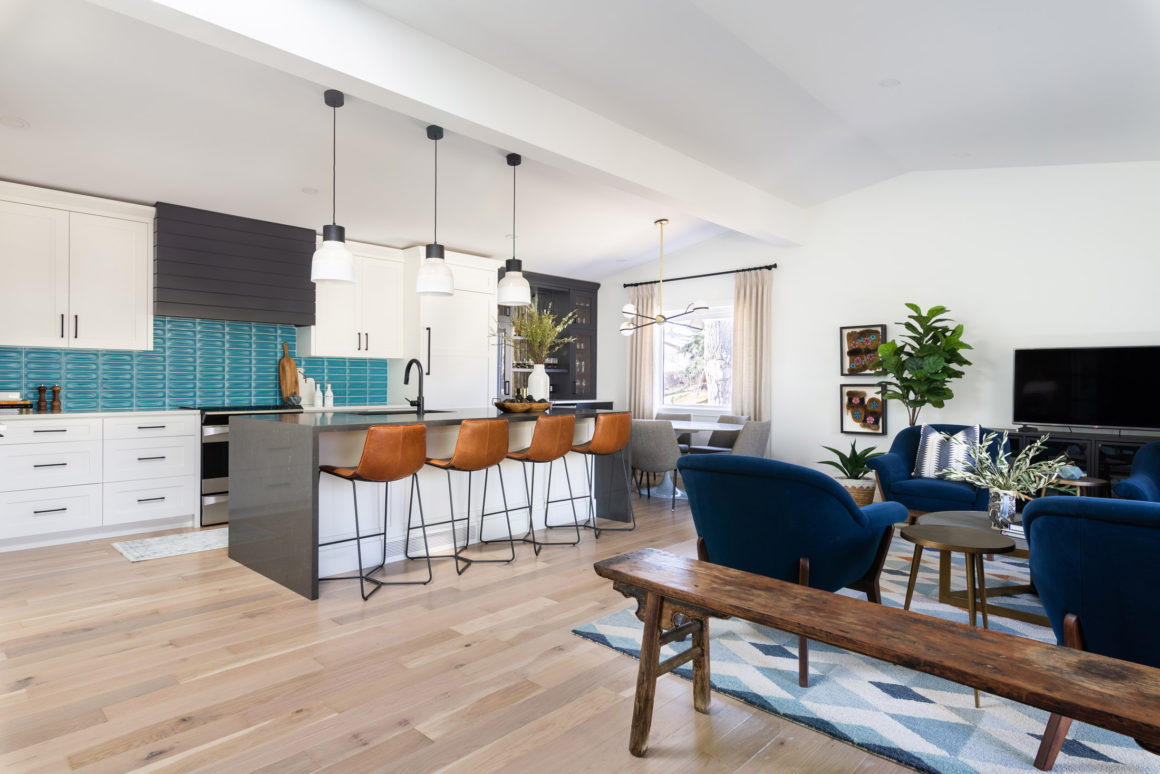
It all started with the blue tiles. “The starting point of this makeover was the backsplash tiles; they were chosen before anything else,” says Aly Velji. Upon seeing a sample at his design firm, “the whole studio fell in love with these tiles. We thought ‘We have to use these somewhere,’ and this was the perfect project to use them in.”
His eponymous Calgary-based company, Alykhan Velji Designs, had the mandate to do a complete makeover of the ground floor of a family’s 1950s-era home, and Velji and his associate, interior designer Alison Connor, were enthusiastic about showing their clients the vibrant tiles. They were delighted to discover that “the wife was not afraid of colour” and “neither are we!” exclaims Velji. Those blue tiles are now one of the first things visible to anyone entering the renovated ground floor’s expansive living space.
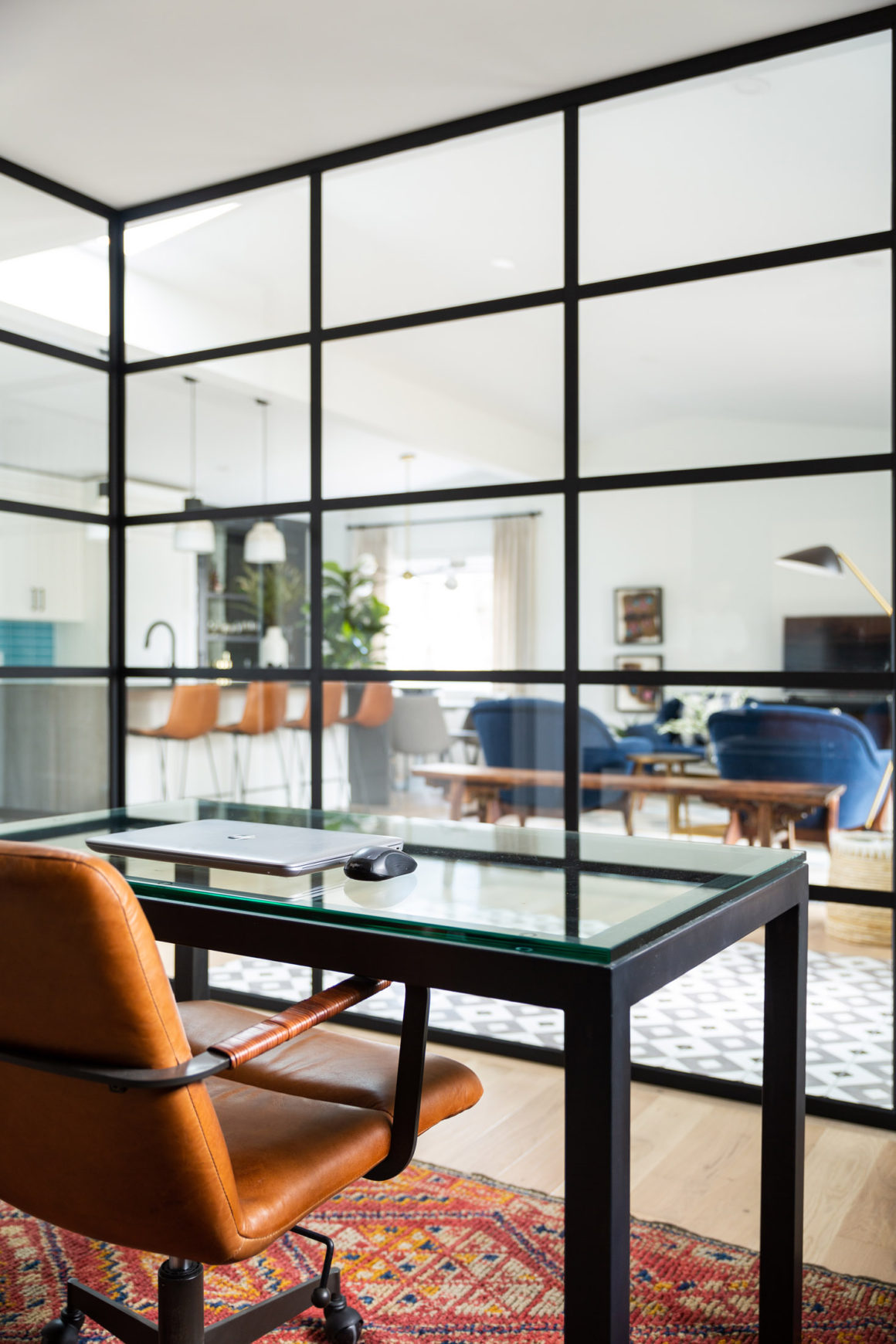
It’s a big change from the home’s original plan, with its individual gathering places — living room, dining room, kitchen — and also a powder room, a spare bedroom and the master bedroom with an ensuite bathroom. The designers rejigged the 1,200 square feet of the ground-floor plan, dividing the spare room to slightly enlarge the tiny powder room and to give the master suite a larger bathroom and a walk-in closet.
“One tricky thing was the space planning,” Connor says of the project. “They really wanted to have that larger master bathroom and a walk-in closet. Figuring out how we could achieve that with their existing footprint [resulted in our] incorporating the spare room.”
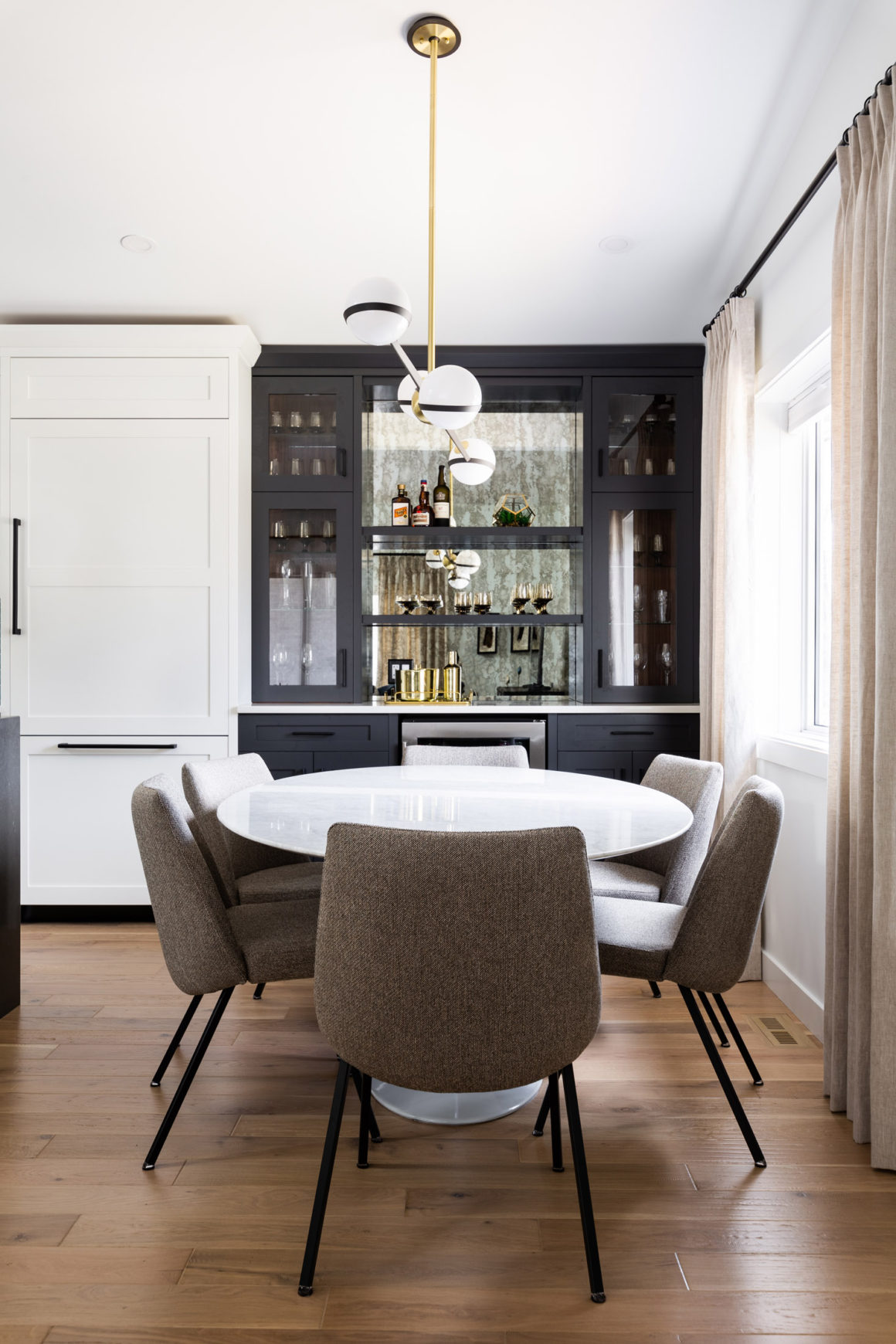
The glassed-in office near the front door wasn’t originally part of the design vision. “Once we got beyond the initial planning phase, we started figuring out the use of that one space to the right of the front door,” Velji says. “We thought that it would be beautiful clad in glass and metal to let all the natural light flow throughout the main floor. It’s a breath of fresh air.”
The homeowners wanted an uncluttered house, so Velji and Connor eschewed a lot of open shelving but provided plenty of concealed storage. The owners also wanted a crisp white kitchen, which the designers executed with Shaker-style cabinetry. They extended the cabinetry into the dining area, which is now open to the rest of the space. Deciding on a two-tone look, they used dark grey on the side of the dining room to create a bar area.
“This not only helped to delineate that space but also to create a bit of contrast with the white,” Velji says. “Otherwise, there would have been an expanse of white cabinetry that I think would have been a little bit too much.”
The custom vent hood in the kitchen was also done in the same colour. “We decided on that to have a seamless look,” Connor says. “Keeping the colour to match the dining room millwork tied those two areas together.” She adds, “It created almost a shiplap look to give the hood its own personality.”
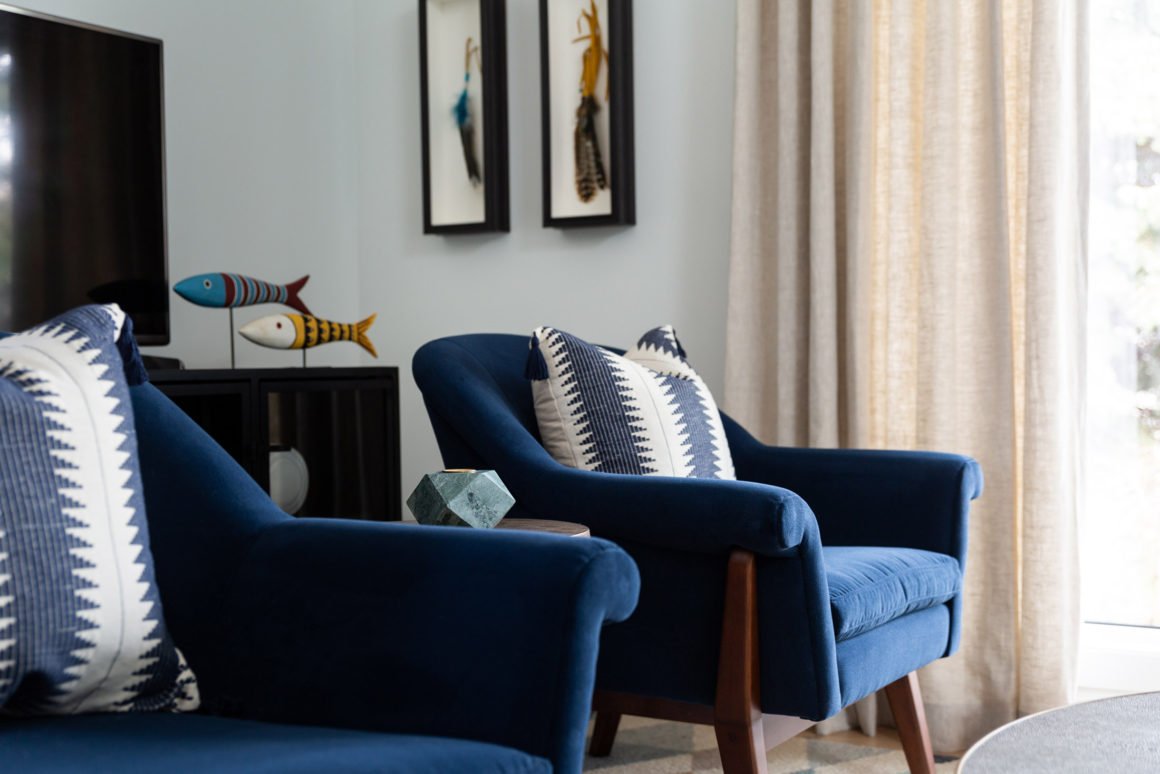
Warmth is added with a subtly veined waterfall-edge island and light oak flooring that also brightens the space. “We also introduced beautiful textures and accessories that help with that; the leather stools, the four chairs in navy velvet add that warmth factor,” Velji says. The sitting-area rug ties in the various shades of blue while nodding to the tan of the stools at the kitchen island.
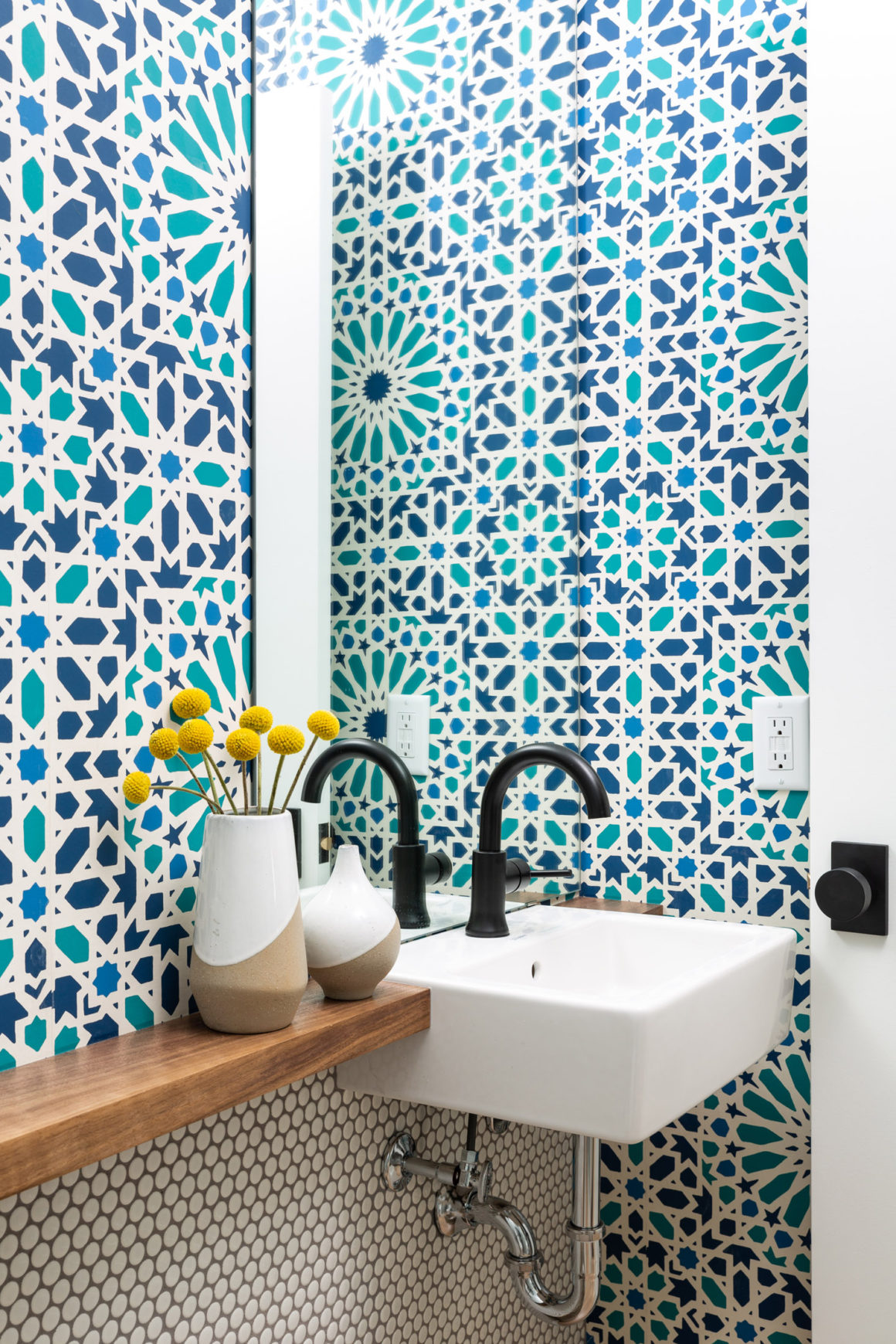
Velji and Connor had fun with the powder room. “No powder room is complete without some wallpaper,” Velji says. “We decided to do this gorgeous Moorish-style wallpaper that accents all of the colours that are in the space.
“In an open-concept space you really want to think about patterns and textures and about creating different layers of items. Through the finish you choose for a door all the way down to furniture and fabric: it all goes into play when you’re thinking about adding warmth to a space.”
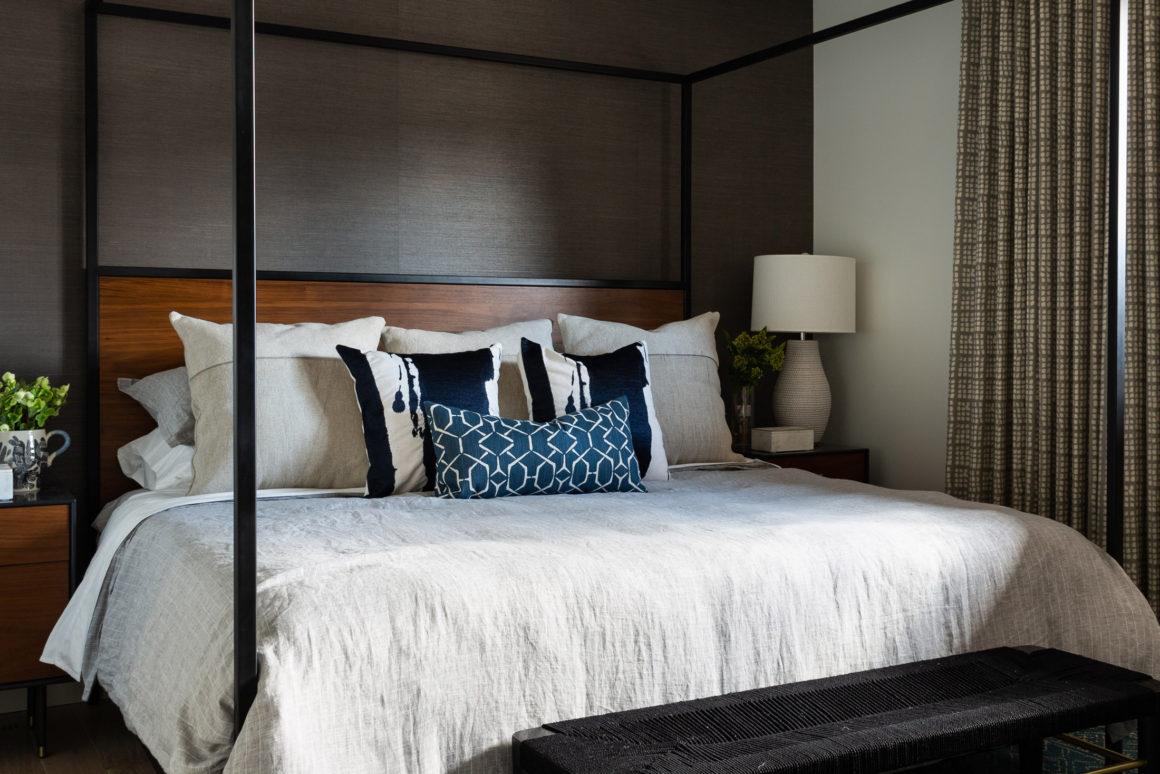
“All the way down to . . . fabric” even includes bed linens; this was a full-scope design and decor project. The master bedroom has the calm yet cocooning style of a boutique hotel, with the added luxury of linen sheets and grasscloth wallpaper offering nubby texture.
The boutique-hotel vibe extends into the master bathroom. The owners wanted a spa-like feeling, and the designers responded with a large shower with seating and shelf space, and lined with handmade-looking tiles in a watery blue.
The designers are happy with the result of their work and also with the process of executing it. “I really loved working with these clients because they were so open to our design suggestions,” Velji says. “They allowed us to put our design foot forward.” •
Originally published in the Spring 2020 issue.
Aly Velji Designs
www.alyveljidesigns.com
403-617-2406

