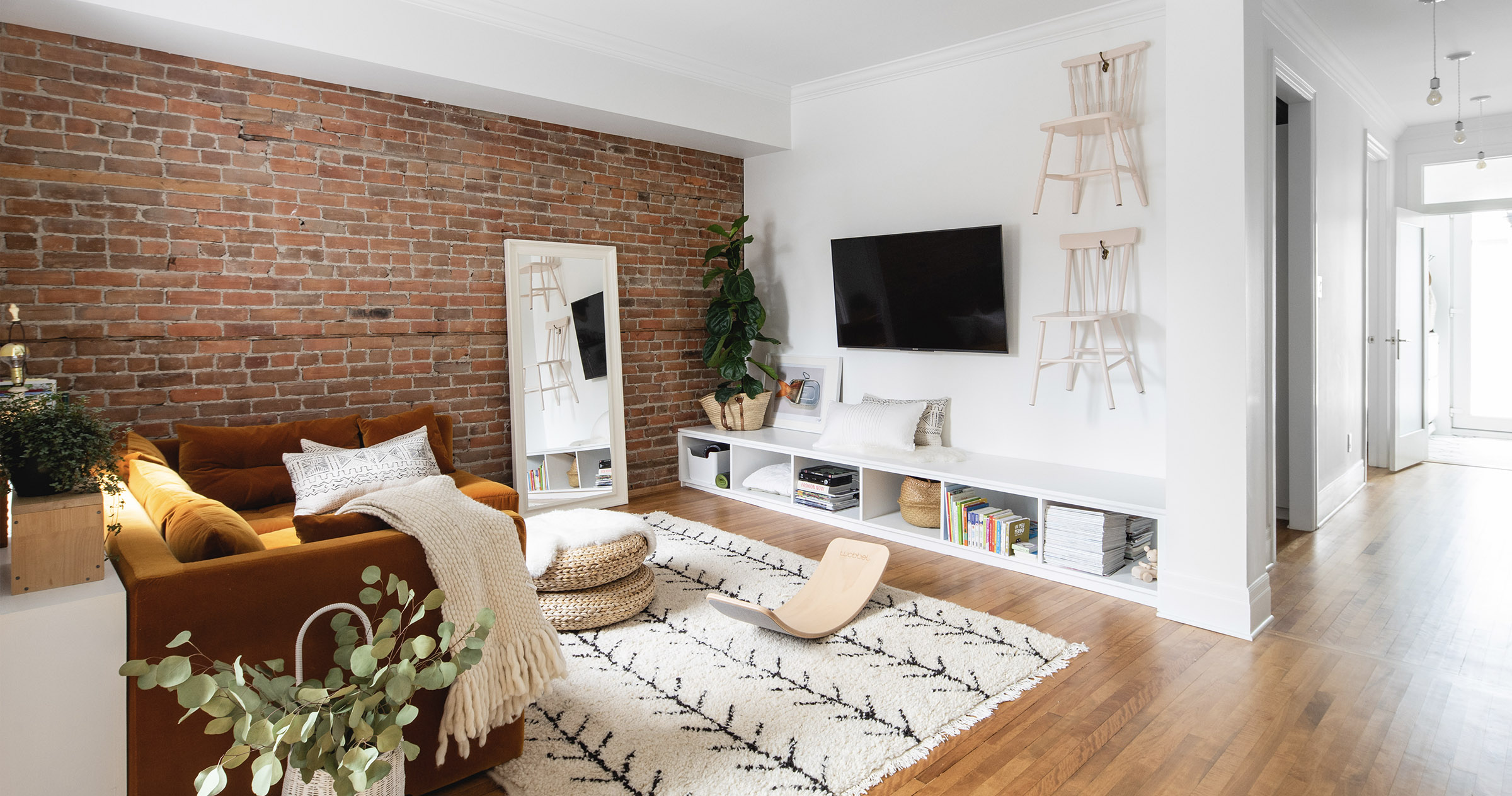PHOTOGRAPHY: RAPHAËL THIBODEAU
STYLING: VALÉRIE GILBERT
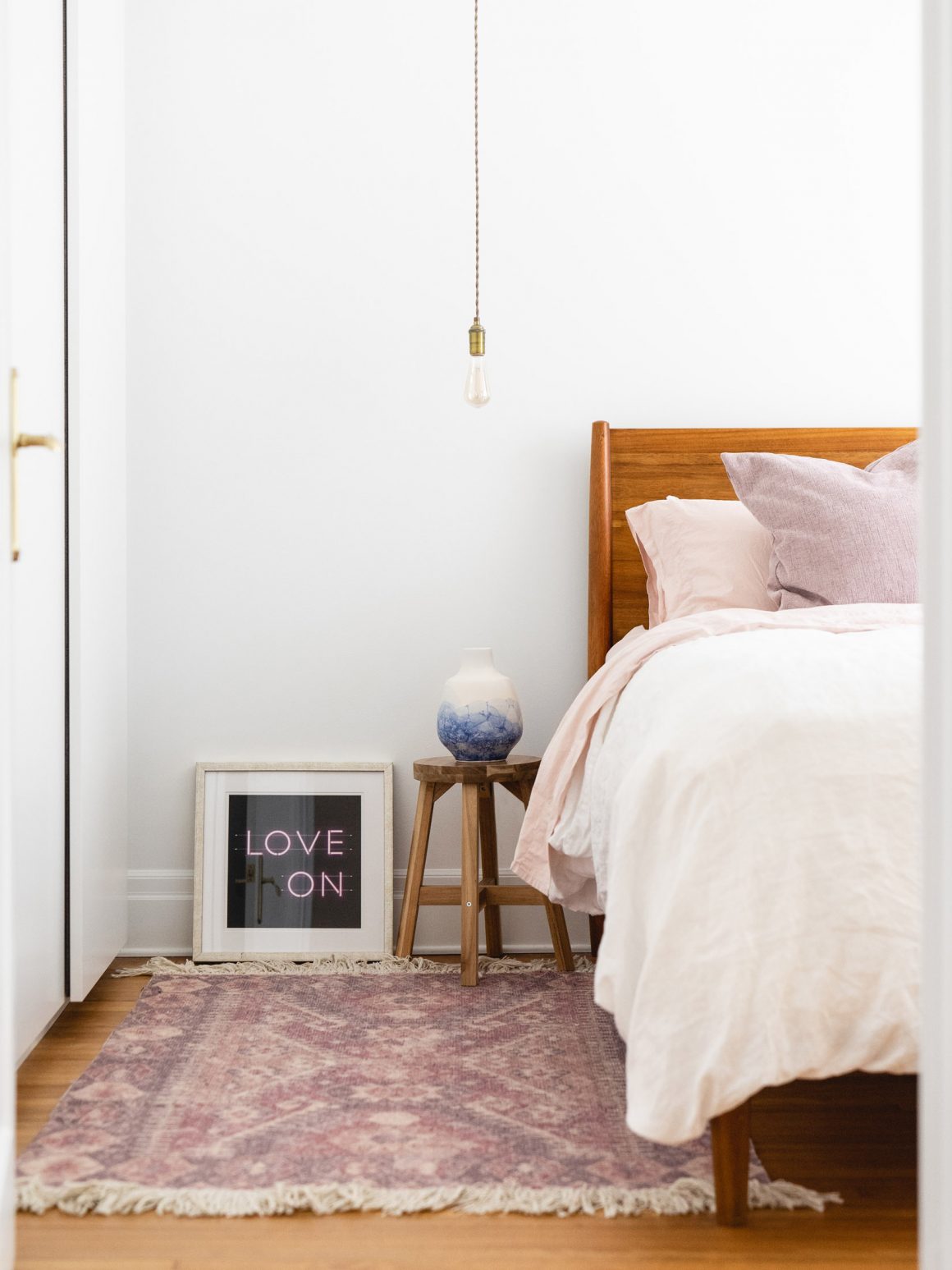
It’s a tired old cliché , but there are times when doing less really can look like you did more. Called in to renovate a ground floor condo in a 1908 triplex, in the Outremont borough of Montreal, architect Marie-Eve Lamarre knew that her clients wanted a brighter, more contemporary space. But she also knew they had a budget. So instead of gutting the inside and undertaking expensive, structural work, she didn’t touch any of the bearing walls and let the bones of the old building dictate her design.
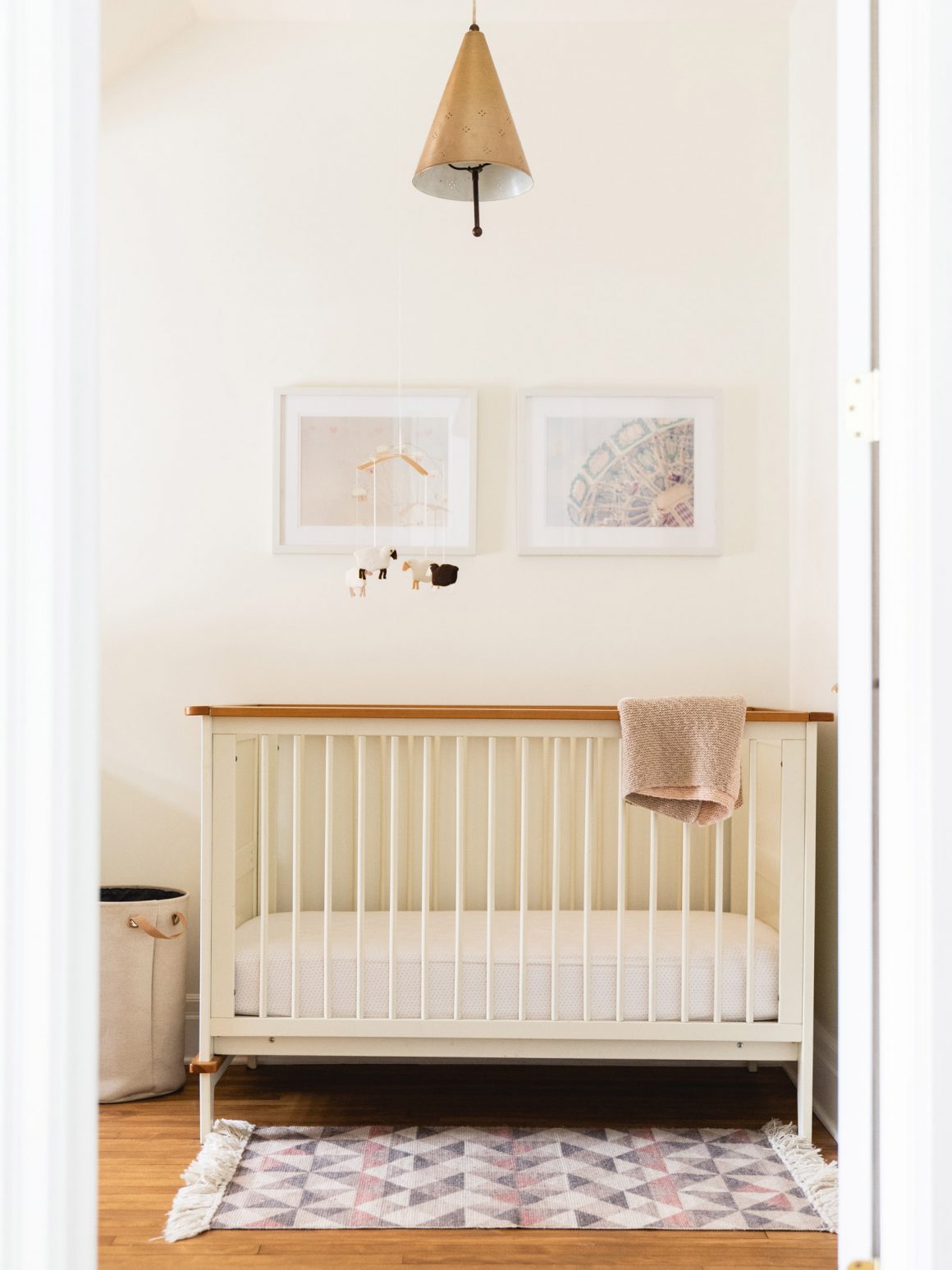
“When we started, everything was parti-tioned,” says Lamarre, principal architect at Atelier SUWA. “The main goal was to make it much brighter by removing some walls, changing some finishings. Places that were not in the sun, we used them for the bathroom, the laundry.”
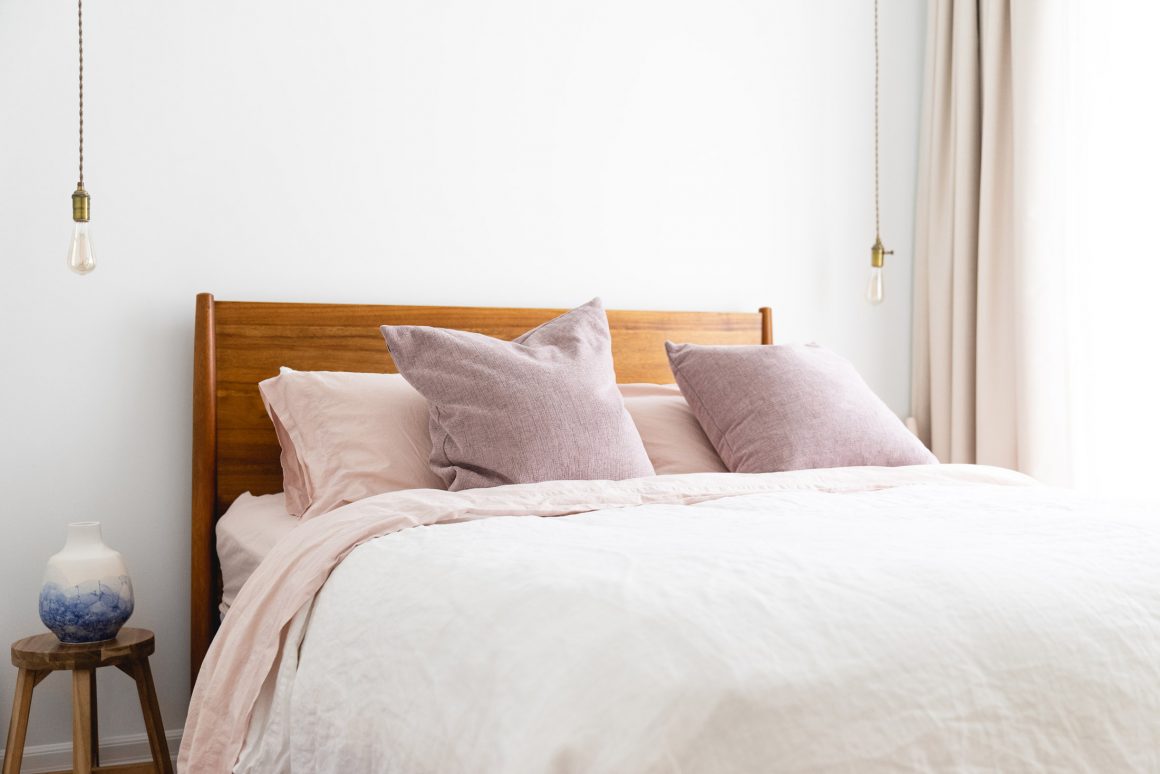
Leaving the two bedrooms in their original location at the front of the house made sense, and so did using some of the master bedroom space to create storage and a laundry room. “The front bedroom got smaller, but previously it was an odd space – either too big for what they were doing with it, or too small to do more,” Lamarre says. “We made it more efficient.”
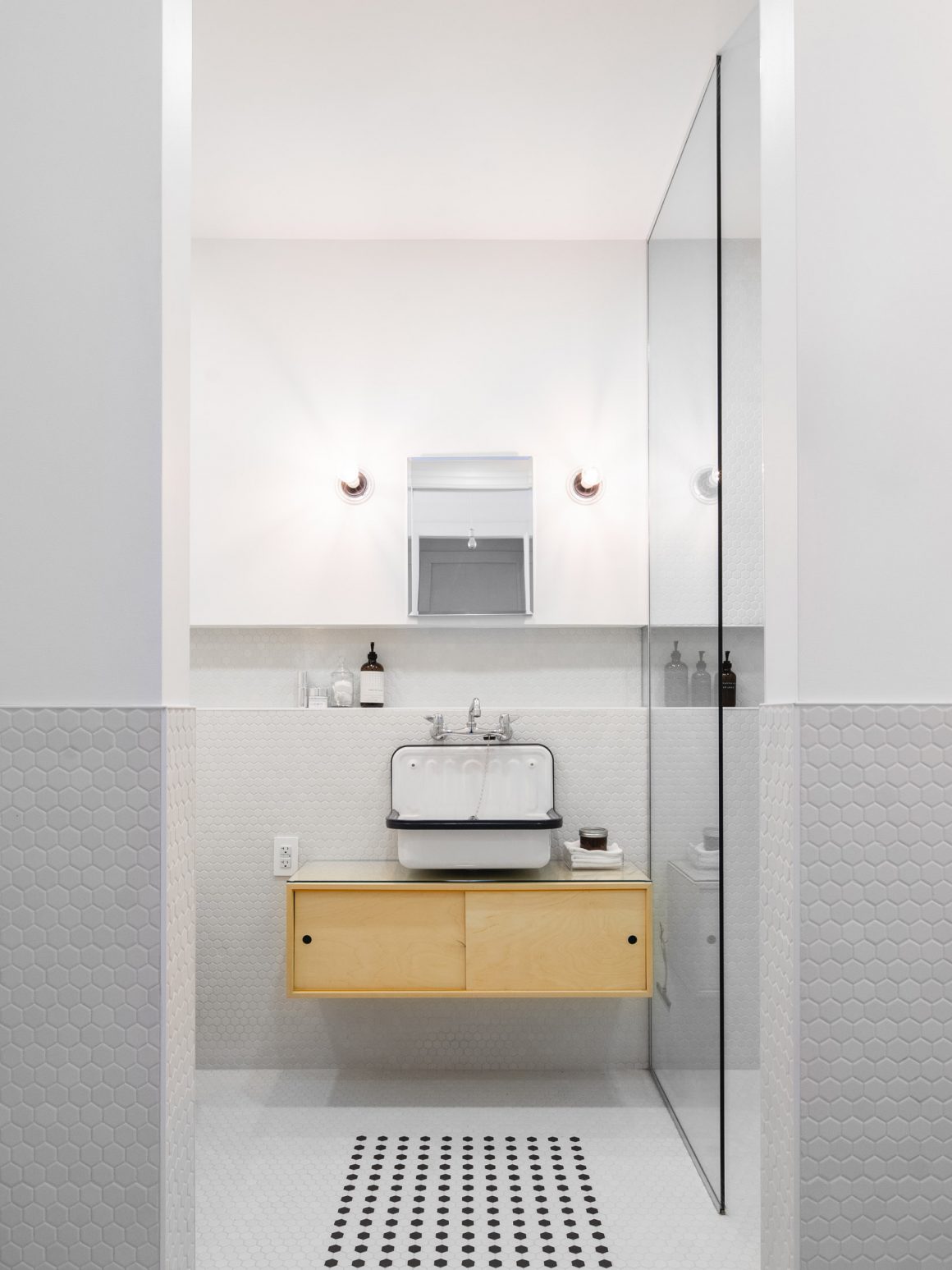
She enlarged the bathroom by taking some space from the hallway to create a water closet or powder room, with a walk-through to the tub and shower, a feature that a lot of her clients have been requesting. She removed the wall between the kitchen and dining rooms, and installed custom-made eight-foot-tall glass doors behind the dining room to bring in light from the sunny back room that her clients planned to use as an office. “We were taking advantage of what the house wanted to do,” Lamarre says.
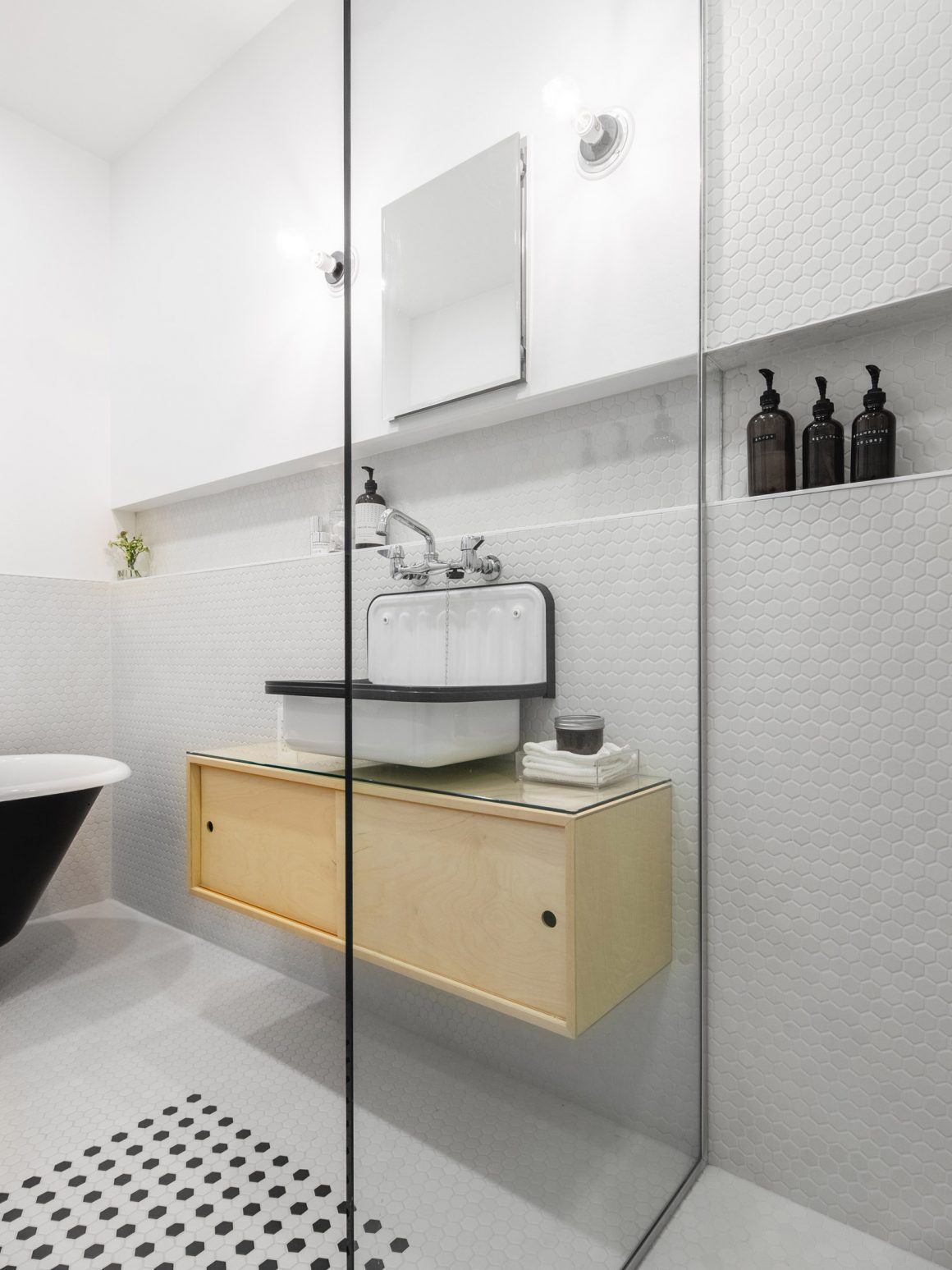
To make the most of her clients’ budget for cabinetry in the kitchen, laundry and bath-room, Lamarre used a mix of pre-fab cabinets (many from Ikea), and custom work, most of it made on-site by the project’s building contractor, Evan Bond Pierce, and his crew.
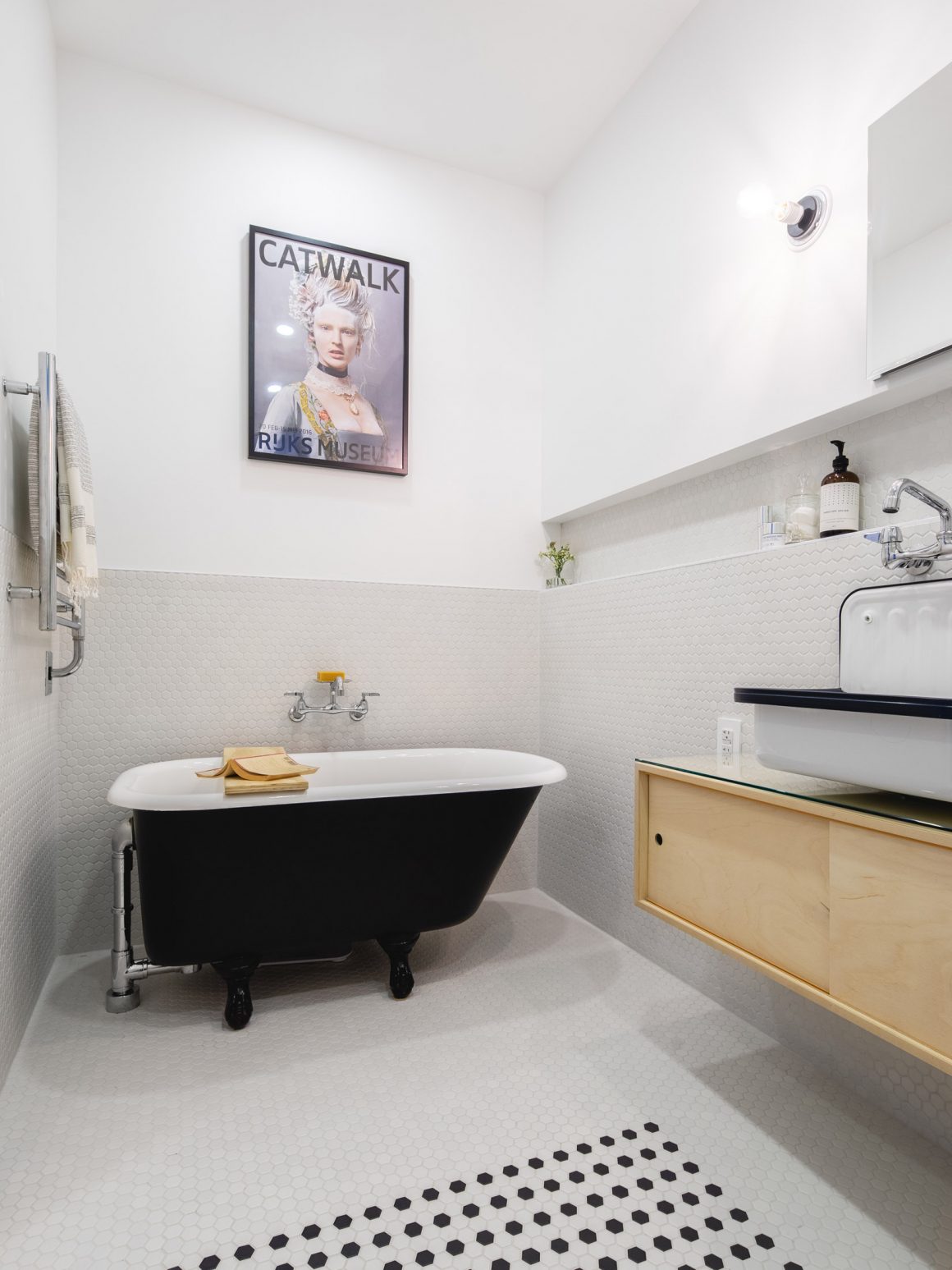
Pierce’s firm, Brodsky & Bond, often teams up with Atelier SUWA on renovation jobs. “What’s special about the relationship we have is that we’re brought in early in the design phase so we can help maintain the clients’ budget. Typically, the architect designs something, the clients love it, and then the clients spend more.”
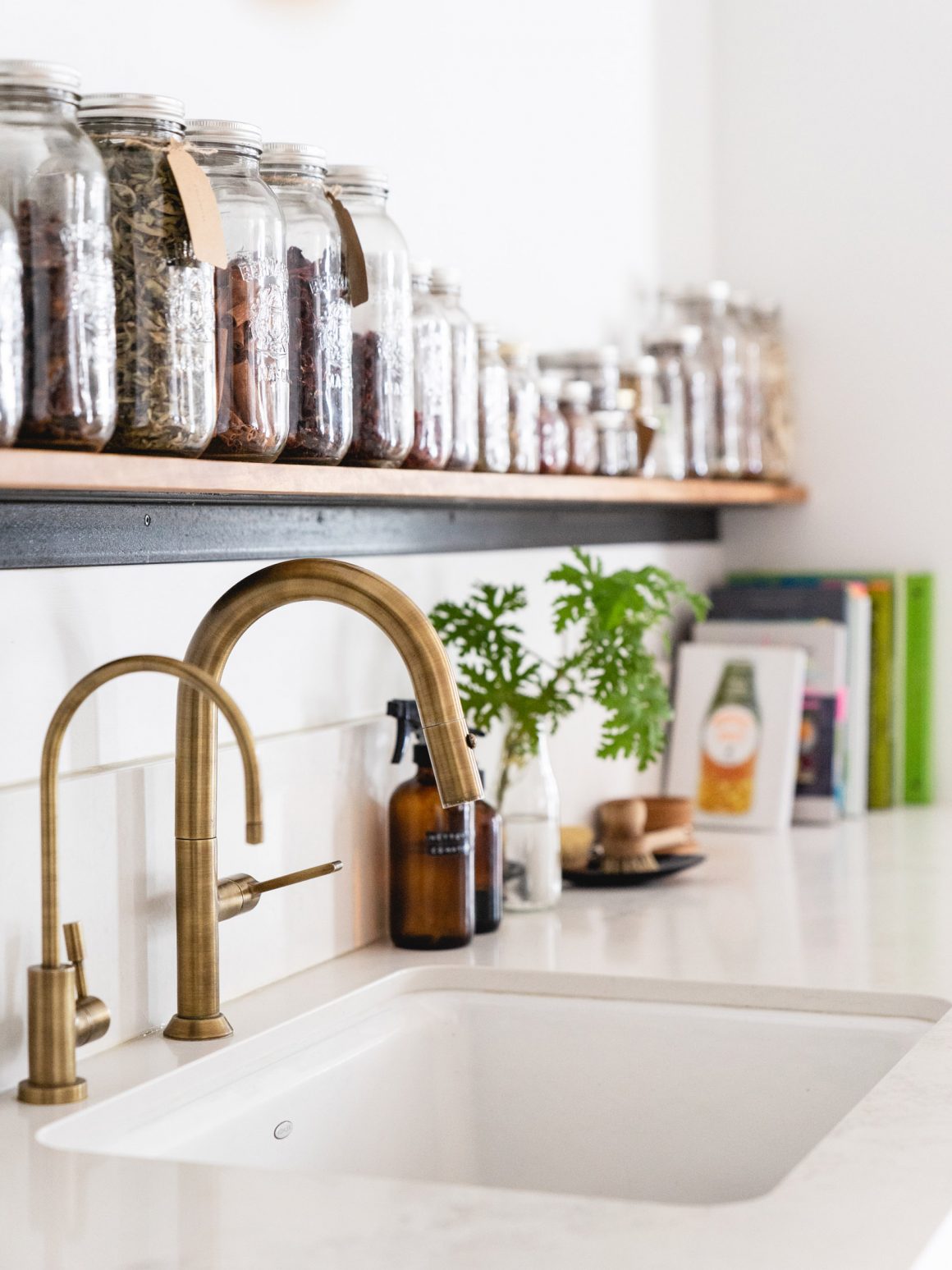
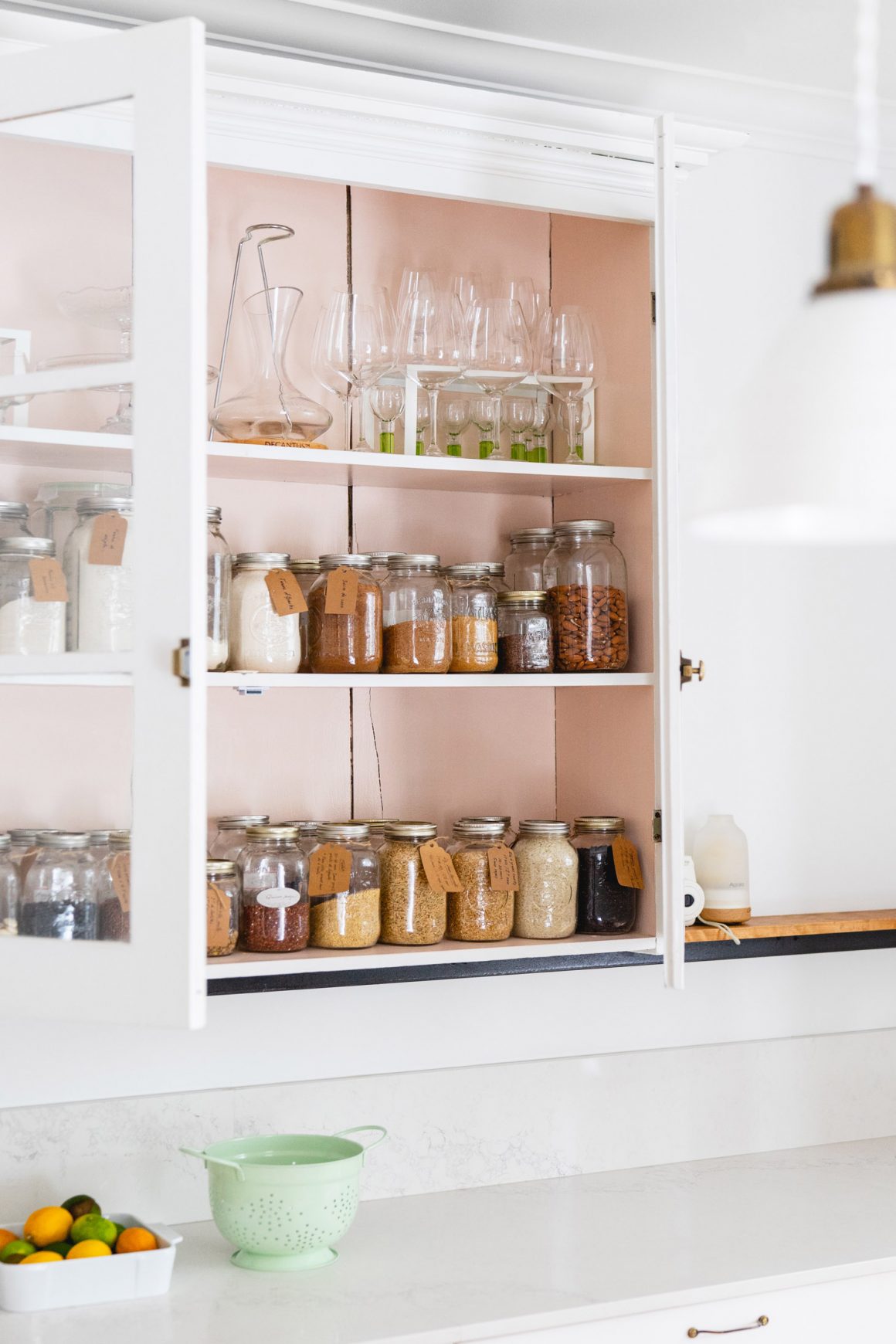
In the bathroom, Pierce custom-built the vanity and a niche shelf for toiletry products that runs not just above the sink but across the wall into the shower. They kept costs down here by choosing an inexpensive bucket sink and heavy-duty janitorial-style faucets, like those the architect used in her own home renovation. Together, Lamarre and the clients designed the floor tile patterns here and in the entrance way to look as though they might be original to an Edwardian building similar in age to this one.
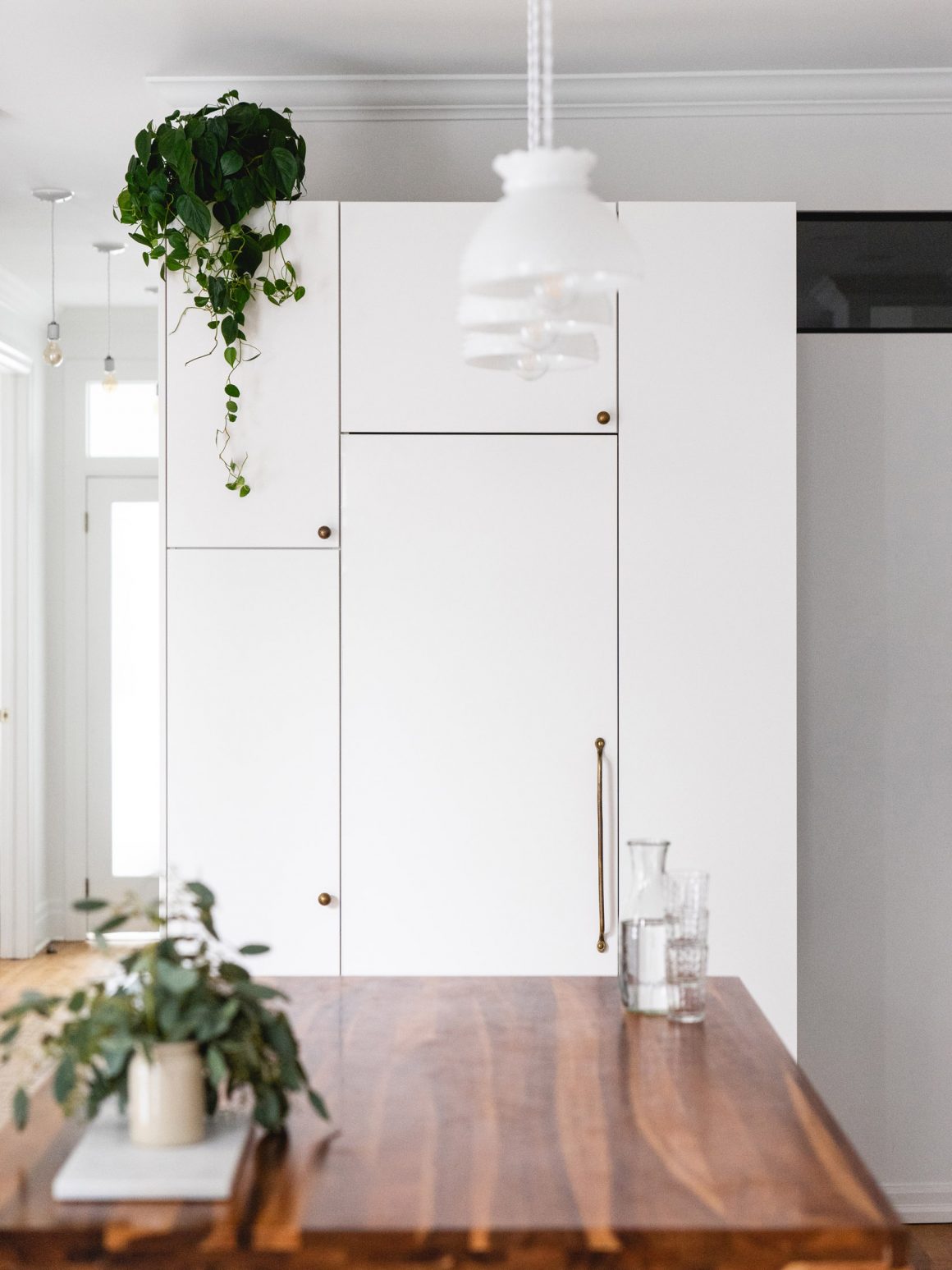
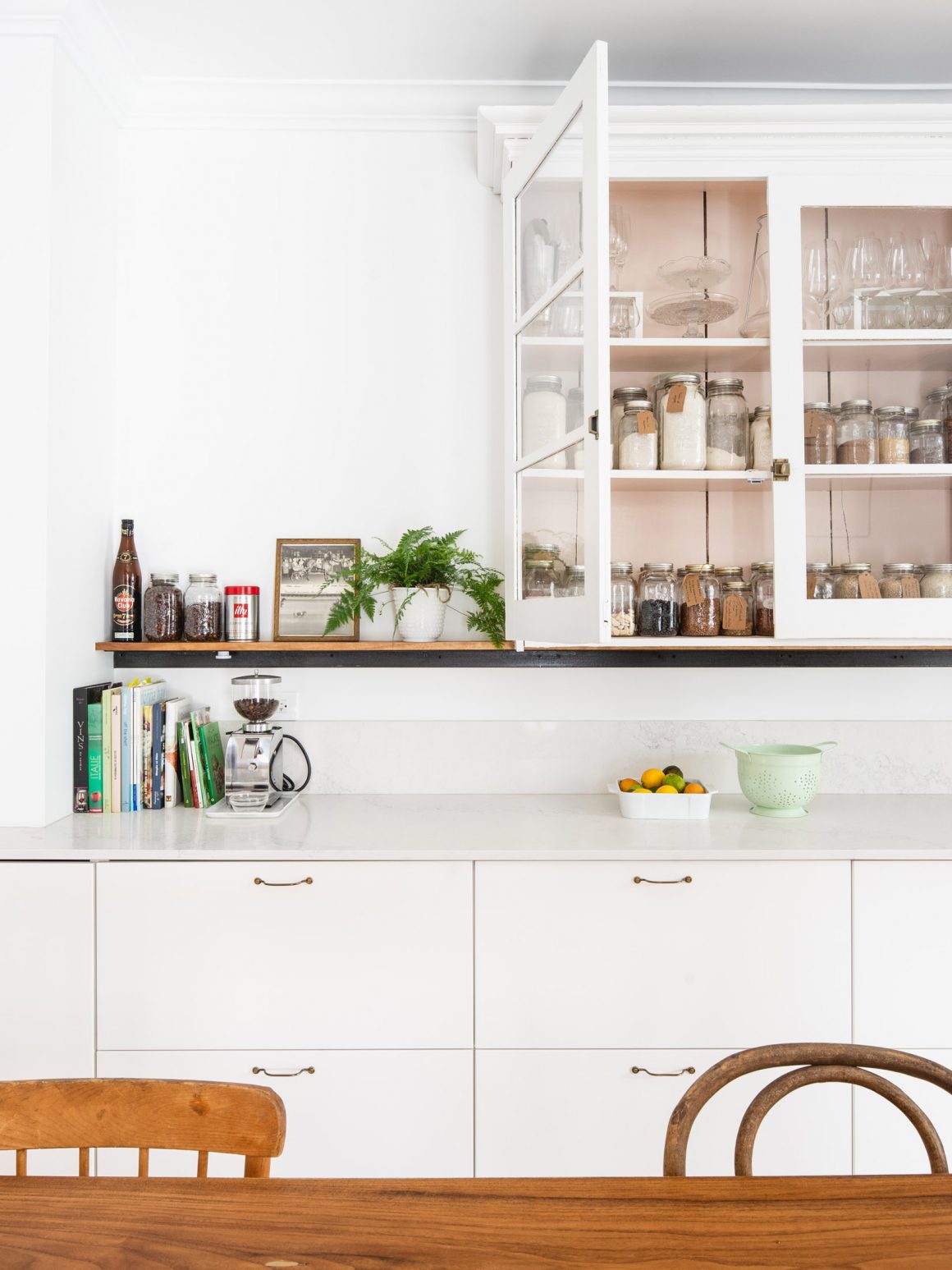
In the kitchen, the lower cabinets are from Ikea and everything from the countertop up is custom-made or a vintage repurposed piece, including the glass cabinet and long shelf. Cabinets along the side wall are also from Ikea. “We use it as a simple element and usually change the handles. Evan is willing to alter cabinets so that you can integrate a high-end fridge with an Ikea finished panel. That’s not always easy,” Lamarre says. On this job, she switched out the new handles with old ones the clients had found and had them re-plated.
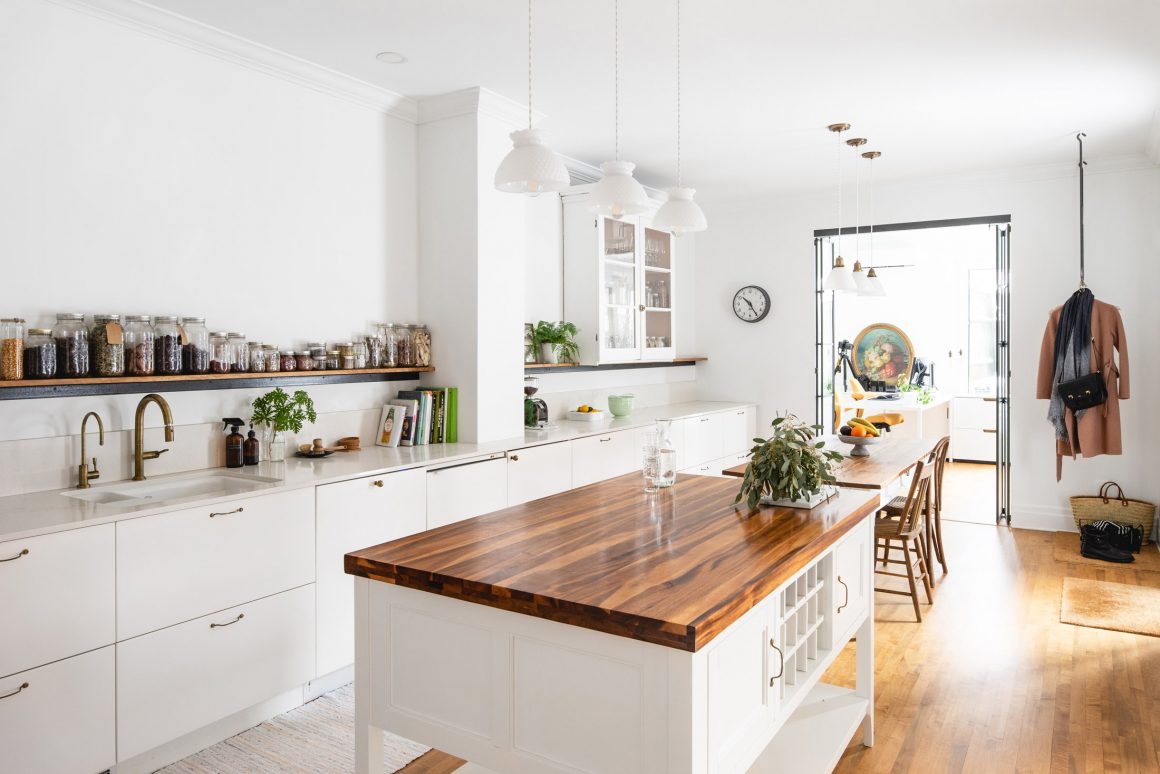
Lamarre did the basic design for the folding glass doors leading to the office, but they were fine-tuned by the metal worker at Atelier Fabricat who devised the best way for them to open.
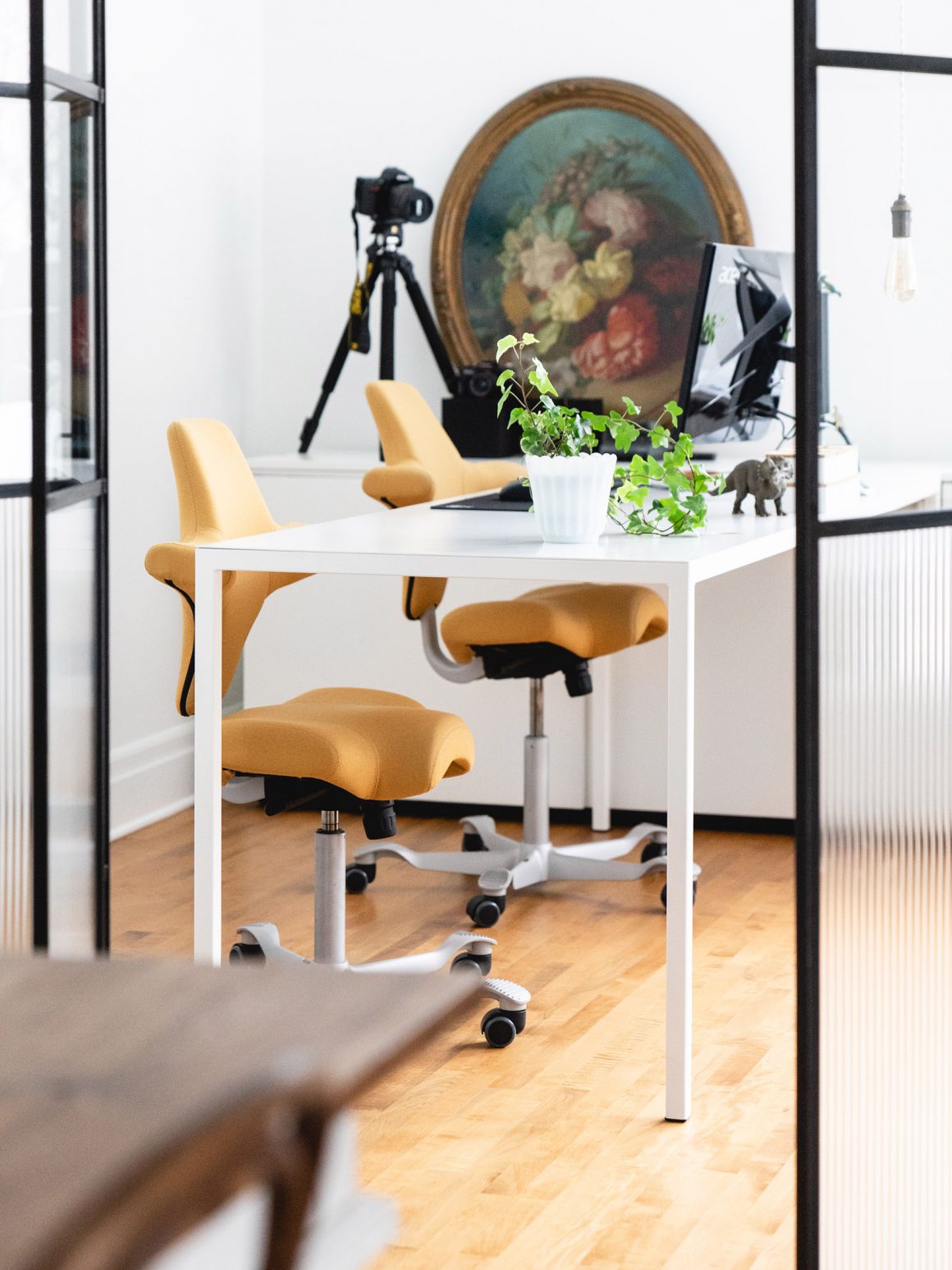
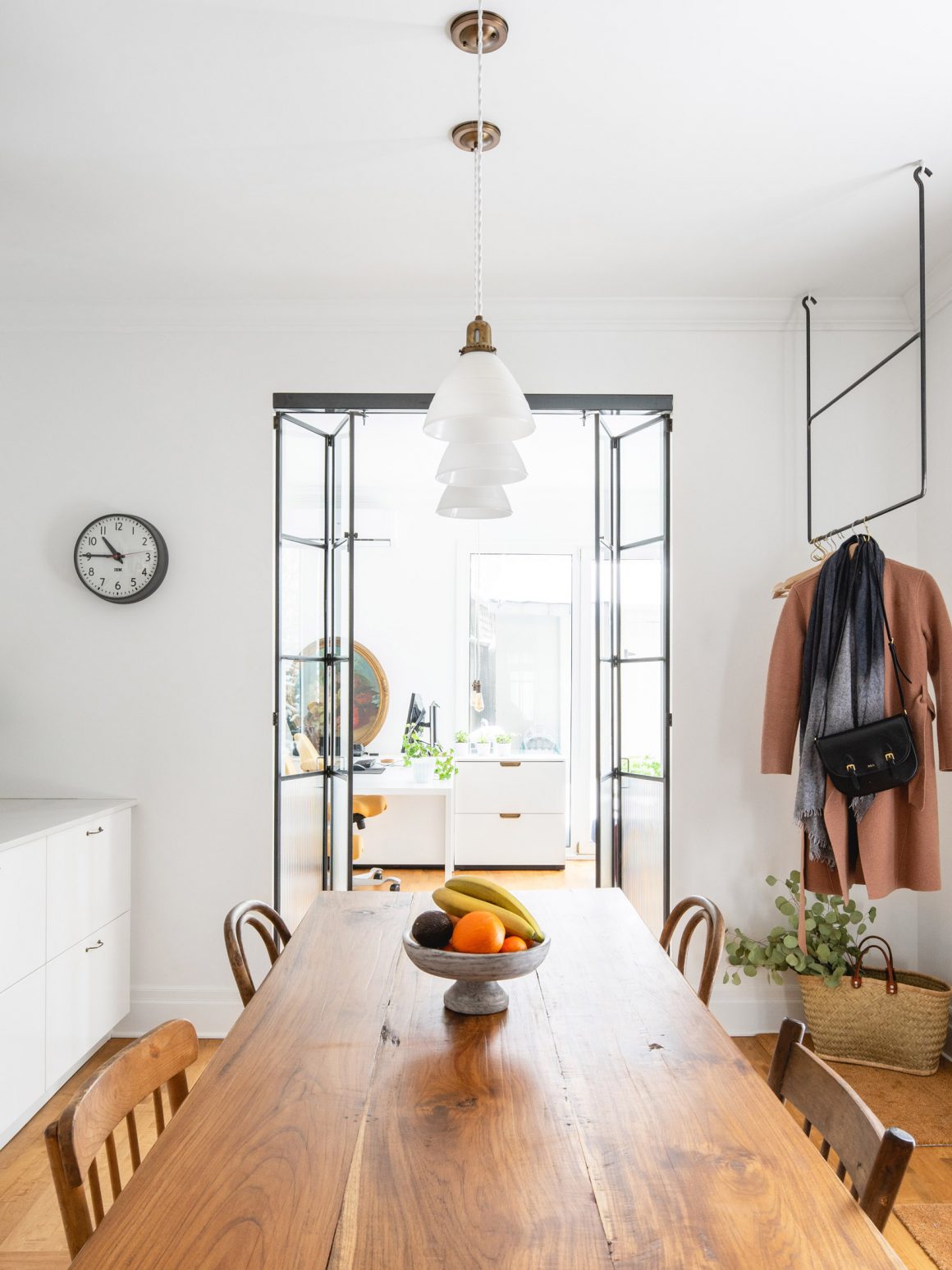
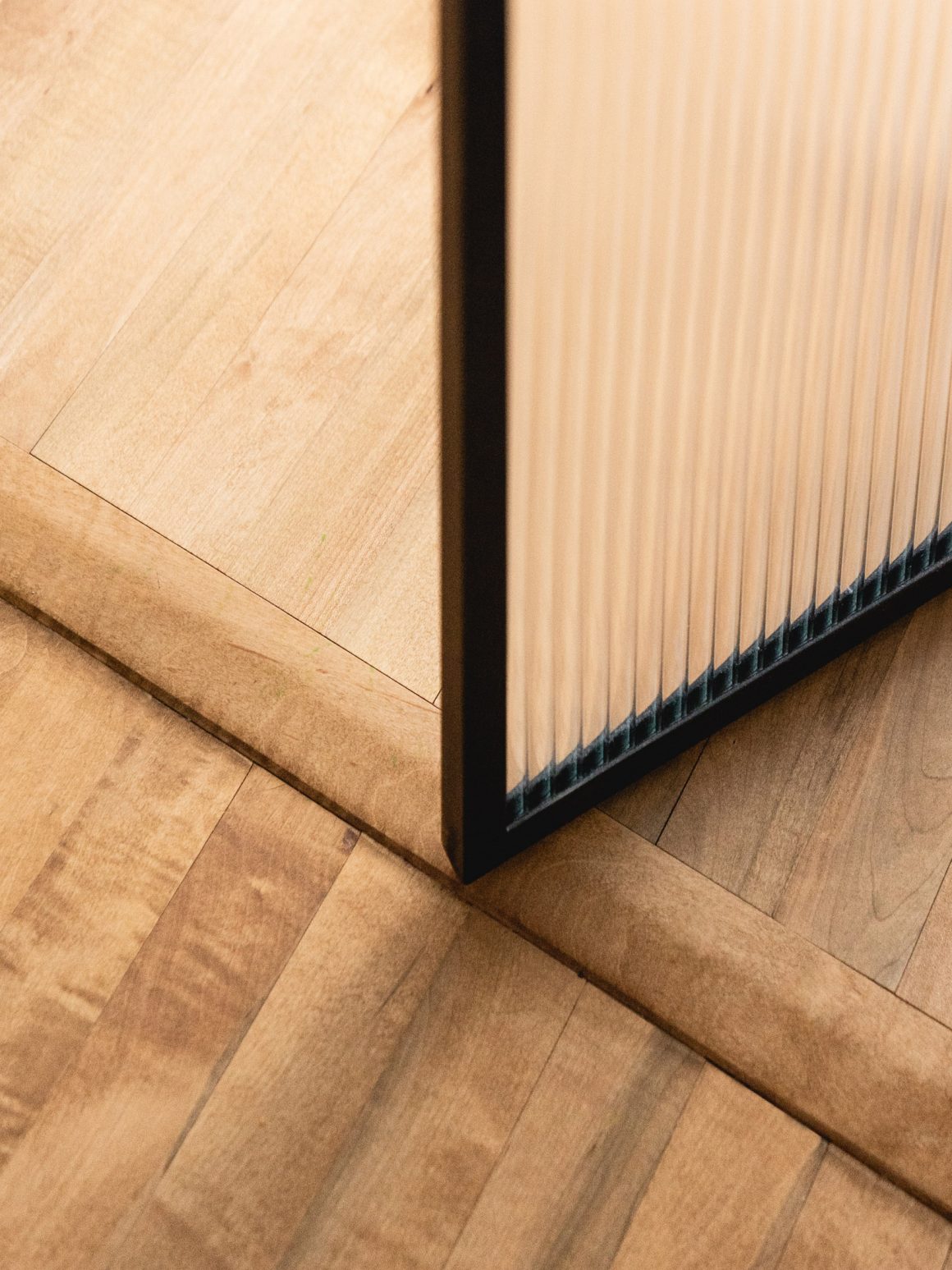
The architect designed an inexpensive way of hiding the condo’s electrical panel, which is next to the door: she created a suspended coat rack beside it. “Lots of people build around their panel in ways that don’t follow building codes. This way, it’s accessible,” Lamarre says. “Their parking space is in the back and it turns out to be a practical place to leave their coat when they come in the back door.” •
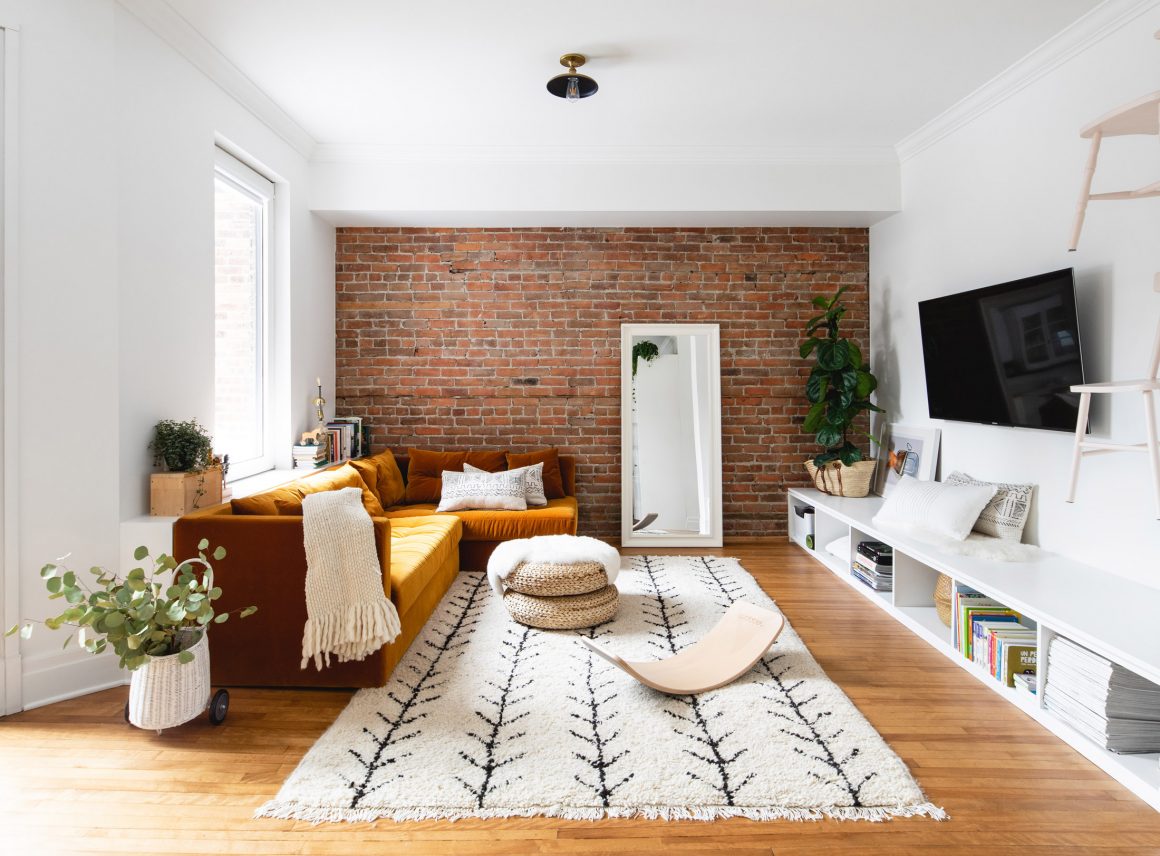
Atelier SUWA
www.s-uwa.ca
514-654-7892
Brodsky & Bond
www.brodskybond.com
514-581-2635

