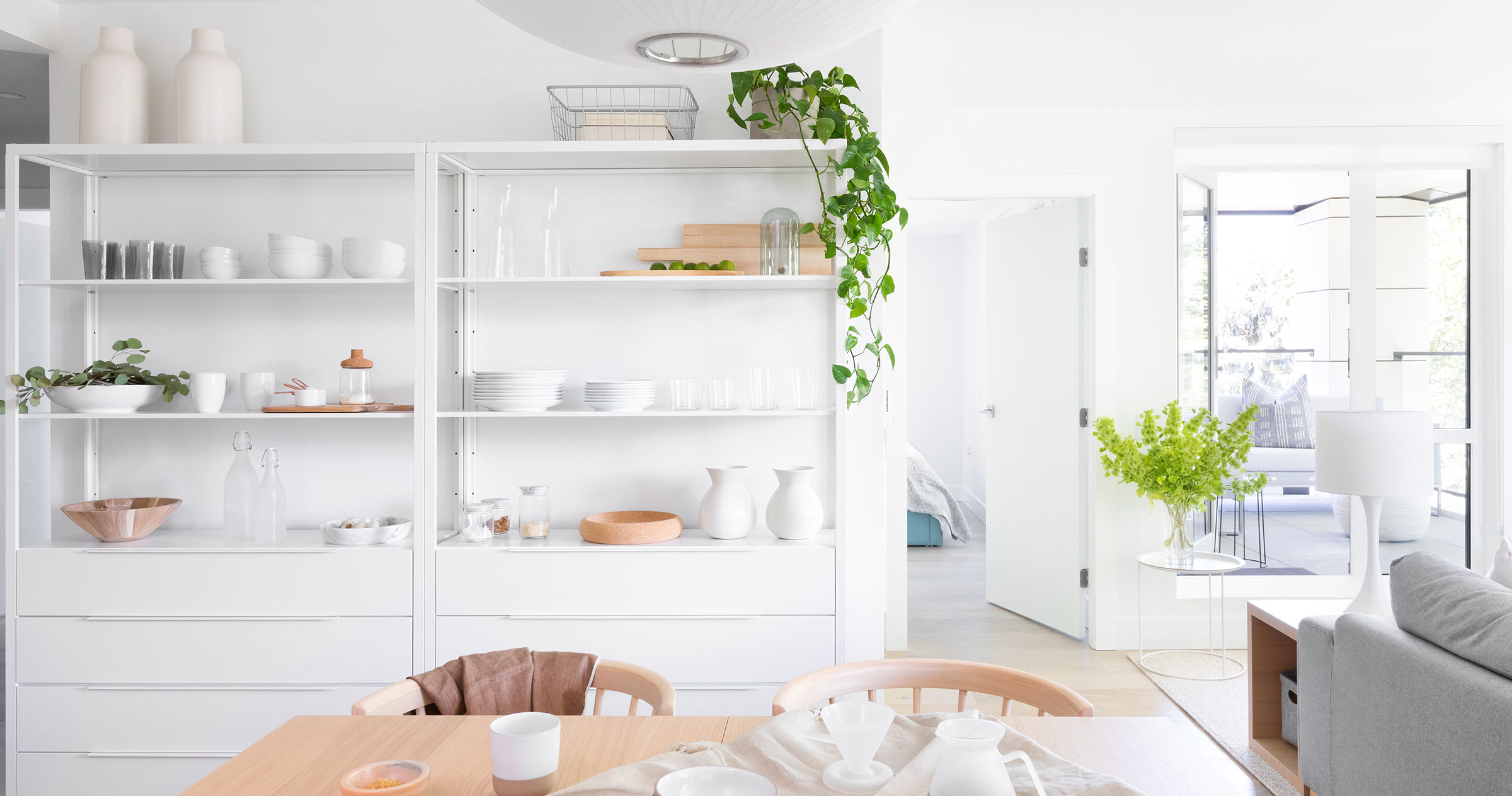Photography: Ema Peters
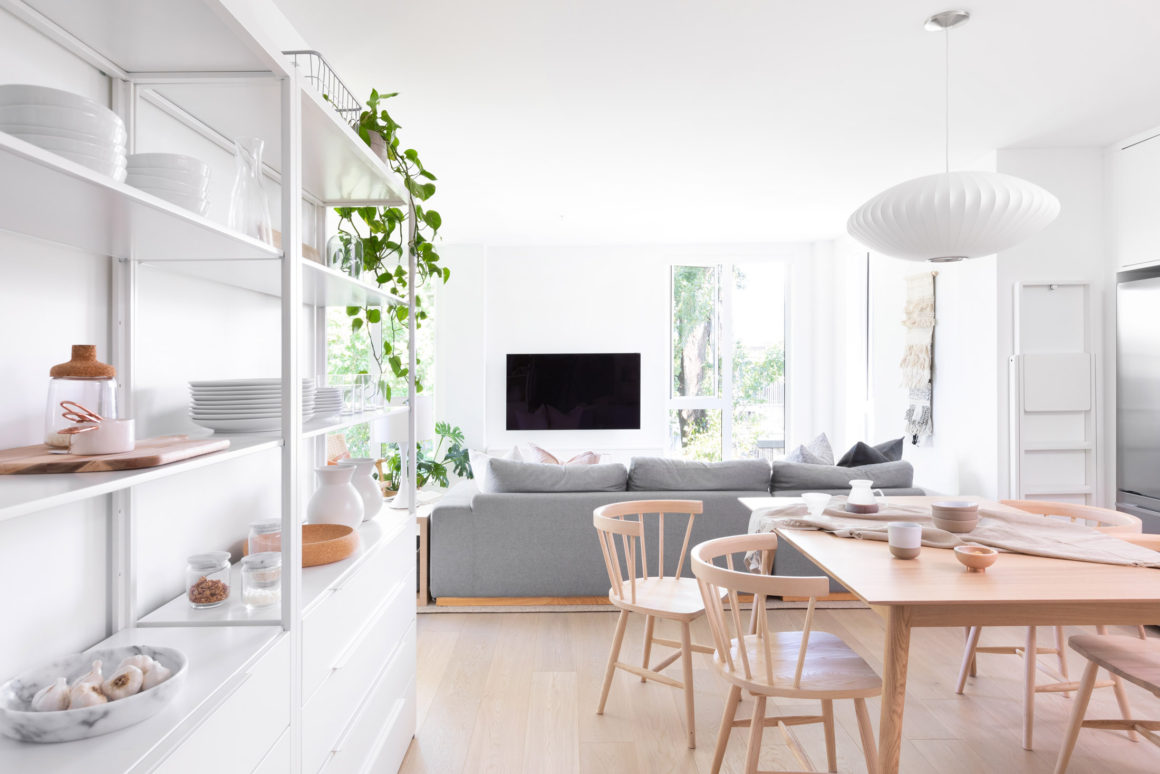
Start with one part beach house, add another part Mid-century Modern, and round it out with one part Scandinavian design. The end result is a clutter-free, contemporary design with a clean look and just the right amount of soul for a couple of empty-nesters downsizing from a 3,000-square-foot suburban home into a two-bedroom condo. The only thing the couple brought from their old house to their new pad in Vancouver’s Kitsilano Beach neighbourhood was their set of white tableware.
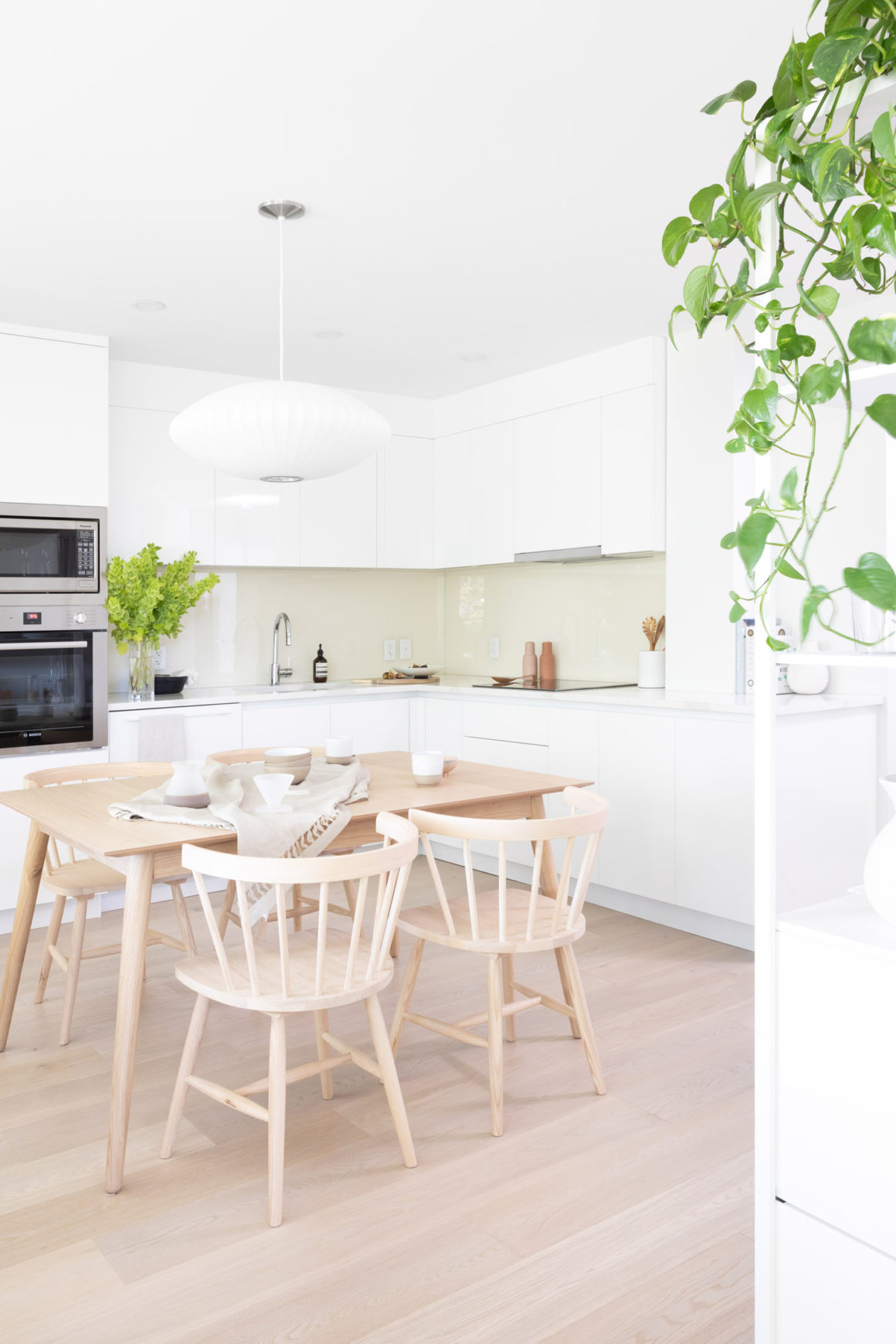
The two-bedroom penthouse condo and its hybrid style was created by the design team at Shift Interiors in Vancouver, most notably by Jamie Deck, the firm’s owner and creative director. Deck says the penthouse space in the couple’s newly built four-storey boutique condominium building was easy to work with. It had frameless windows and simple window sills and baseboards. Hidden roller blinds were installed so as not to hinder the view of the trees outdoors. Overall, the space was a blank palette, says Deck, especially after the walls, ceilings and window sills were painted Chantilly Lace from Benjamin Moore, a bright white that has blue and grey undertones, but no yellow. It’s a favourite with designers.
With just 880 square feet to work with, and an open-concept floor plan in the main living area, which includes the kitchen, a minimalist approach was key. “It’s a small environment,” Deck says.
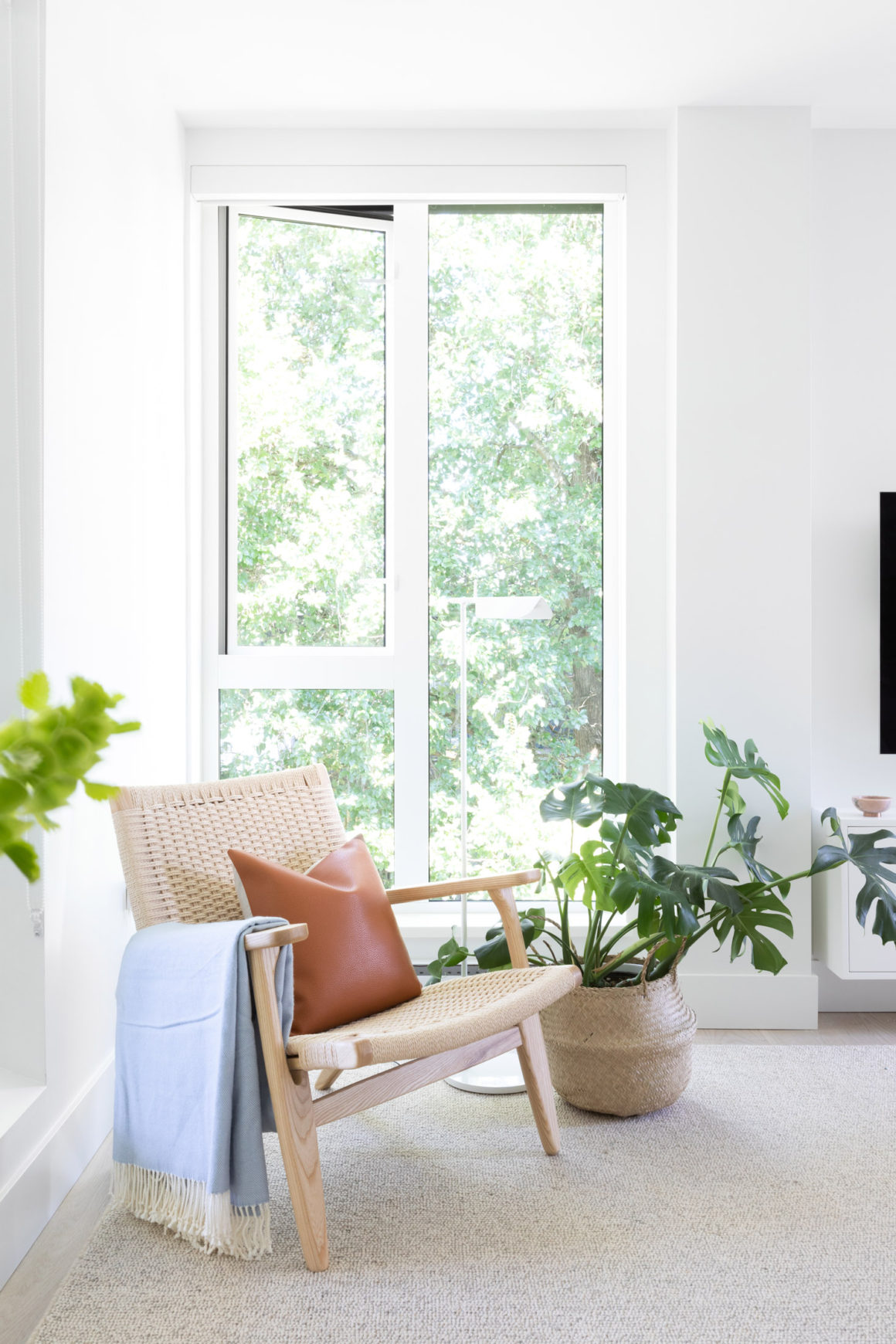
A new kitchen had already been installed in the unit, featuring white quartz counter- tops, an off-white glass backsplash and white, lacquered kitchen cabinetry with flat panel- ling and no visible hardware. But since the kitchen flows into the dining area, which in turn adjoins the main living area, Deck chose a white and neutral palette to make the small space appear larger. And then she warmed up the space with textures – a nubby wool rug in the living room’s seating area, textile wall hangings, leather pillows, cozy throws and woven baskets.
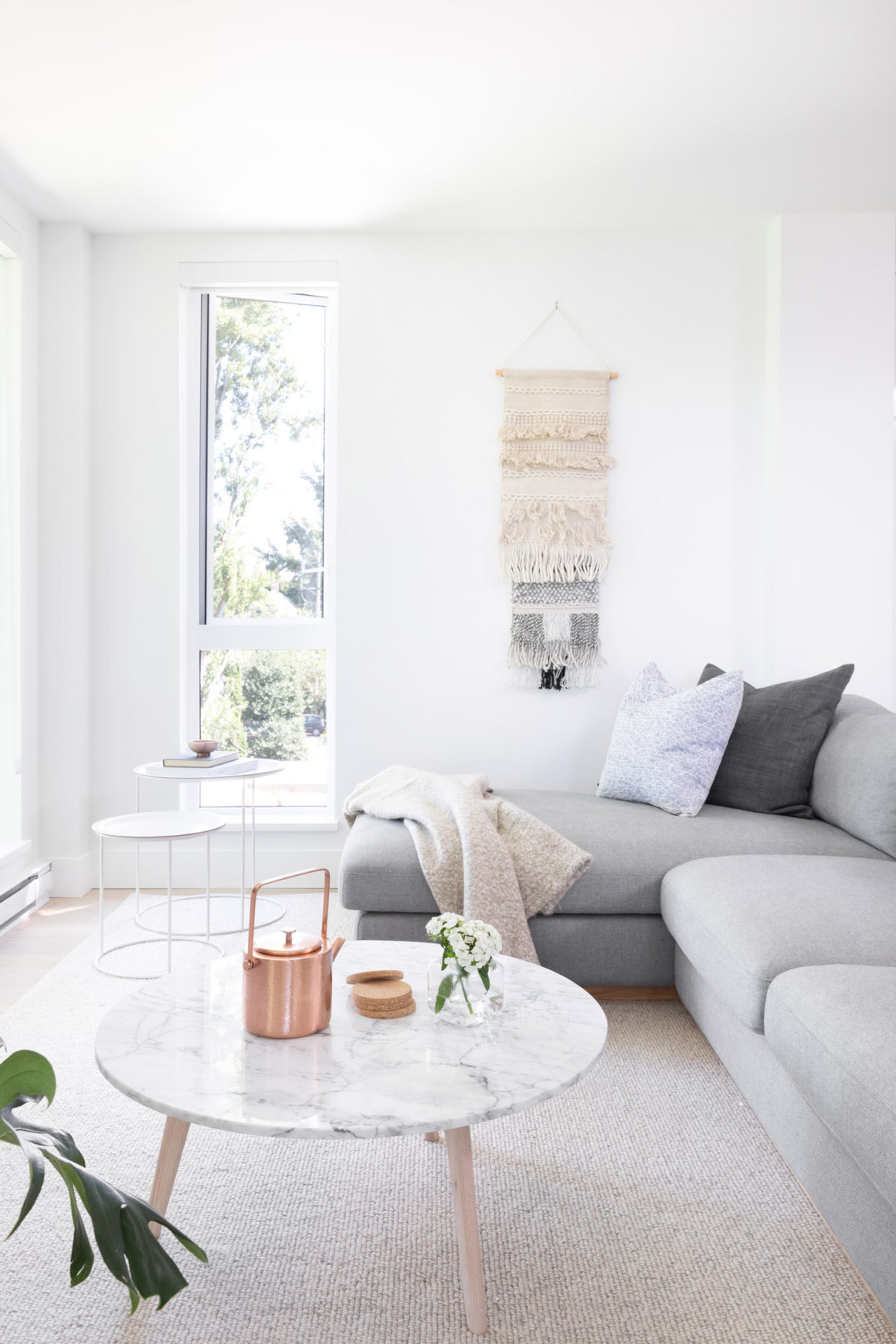
The homeowners were accustomed to a large and comfortable family home. And while they had willingly purged their be- longings and moved into town for a lifestyle change – to be close to restaurants, shopping and entertainment, as well as the beach – they still wanted their new home to be cozy and inviting. So the furnishings, a mix of custom-made and ready-made pieces, were chosen with comfort in mind as well as the way they complemented the overall design.
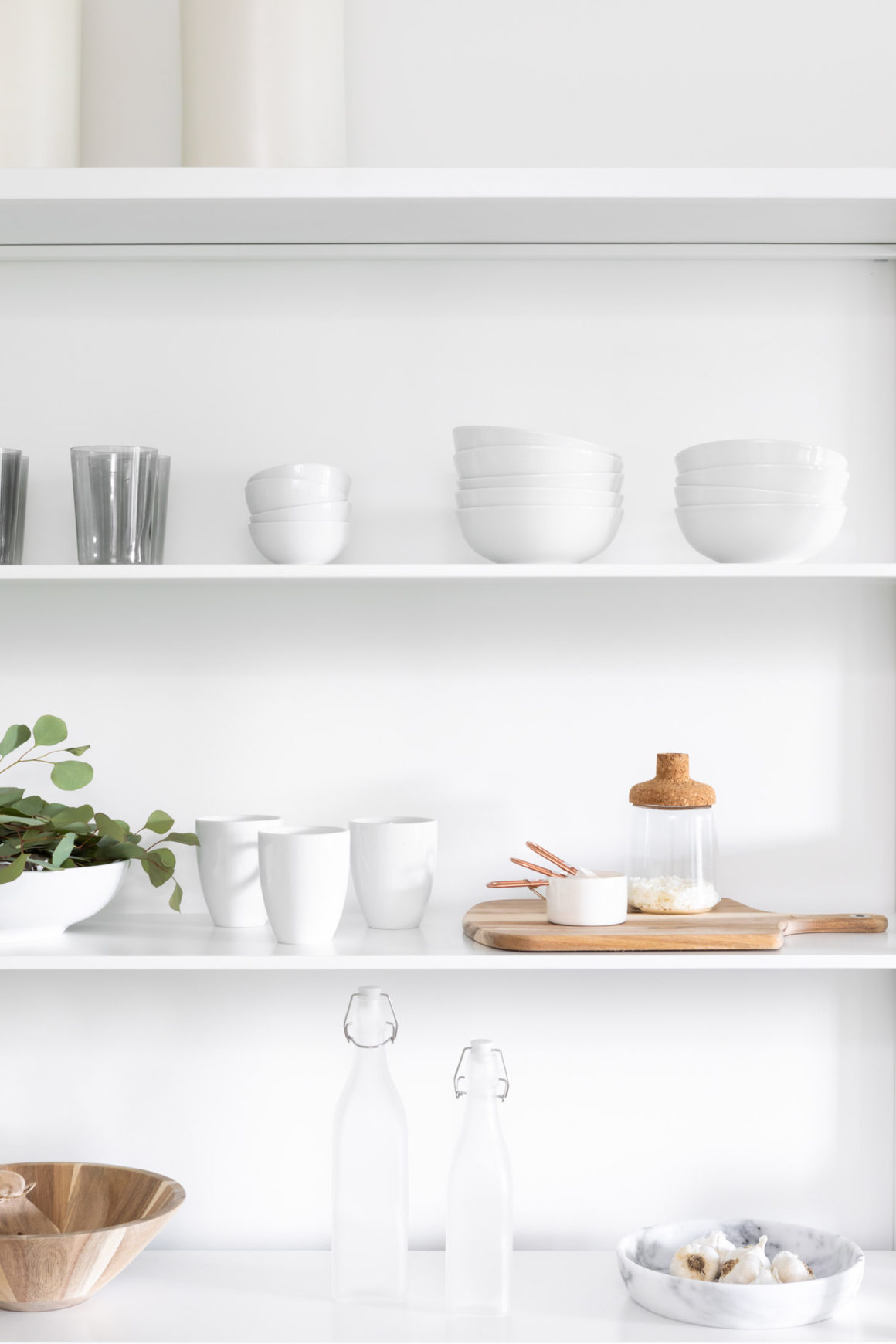
For example, the designer chose an open-shelf metal buffet in white matte from IKEA for the dining area because it works well with the kitchen’s cabinetry and is functional. A white pendant light hangs over the simple oak dining table. The same light oak wood is repeated in the shelving units used in the living area as well as in a second bedroom that is outfitted as a guest room/exercise room/ home office. New floors – engineered six-inch- wide oak floorboards – add to the feeling of spaciousness and flow from room to room. A stand-out piece of furniture is the streamlined Scandinavian chair with a woven seat and back. Then, there are all the plants, their green hues accentuated against white walls.
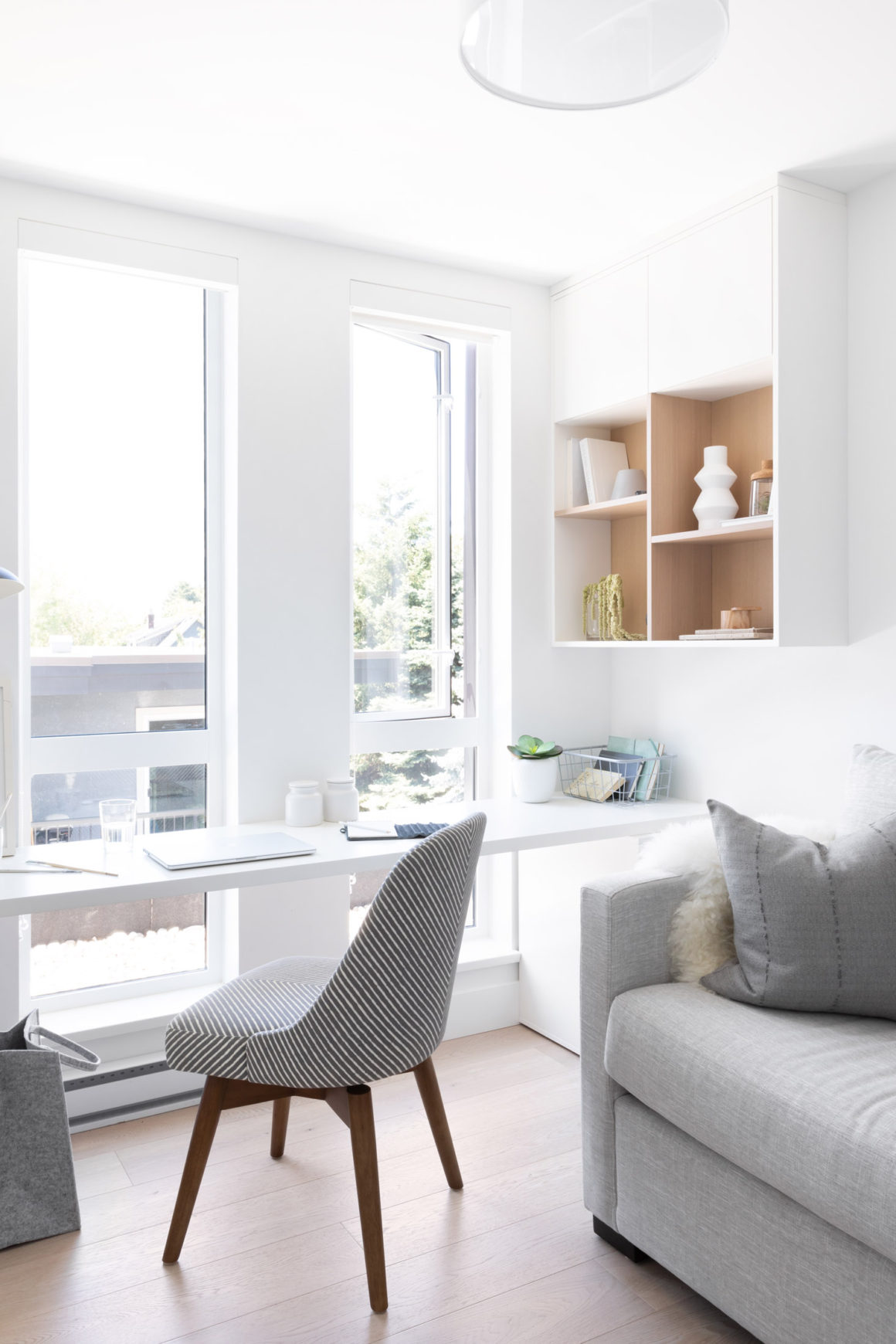
“This was one of my favourite projects,” says Deck. “It’s very basic design: Scandinavian, classic and timeless. It will look good for years and it’s sustainable.” It’s also versatile. By swapping out the grey, neutral accessories that have been used with black, for example, or a combination of emerald green and navy, the look can be readily changed. •
Shift Interiors
www.shift-interiors.com
778-668-0659

