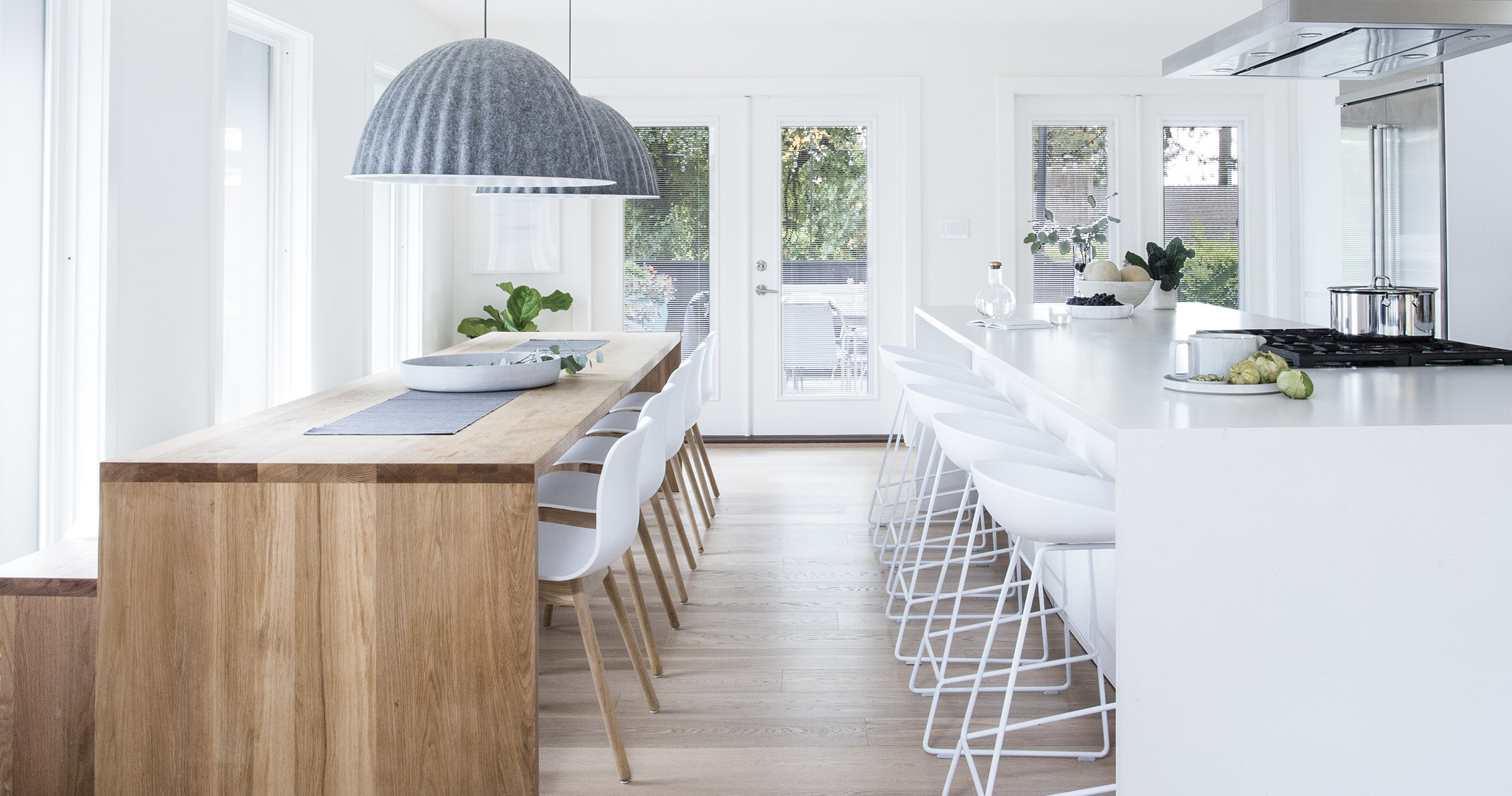PHOTOGRAPHY: JON McMORRAN
STYLING: ALYSSA LEWIS
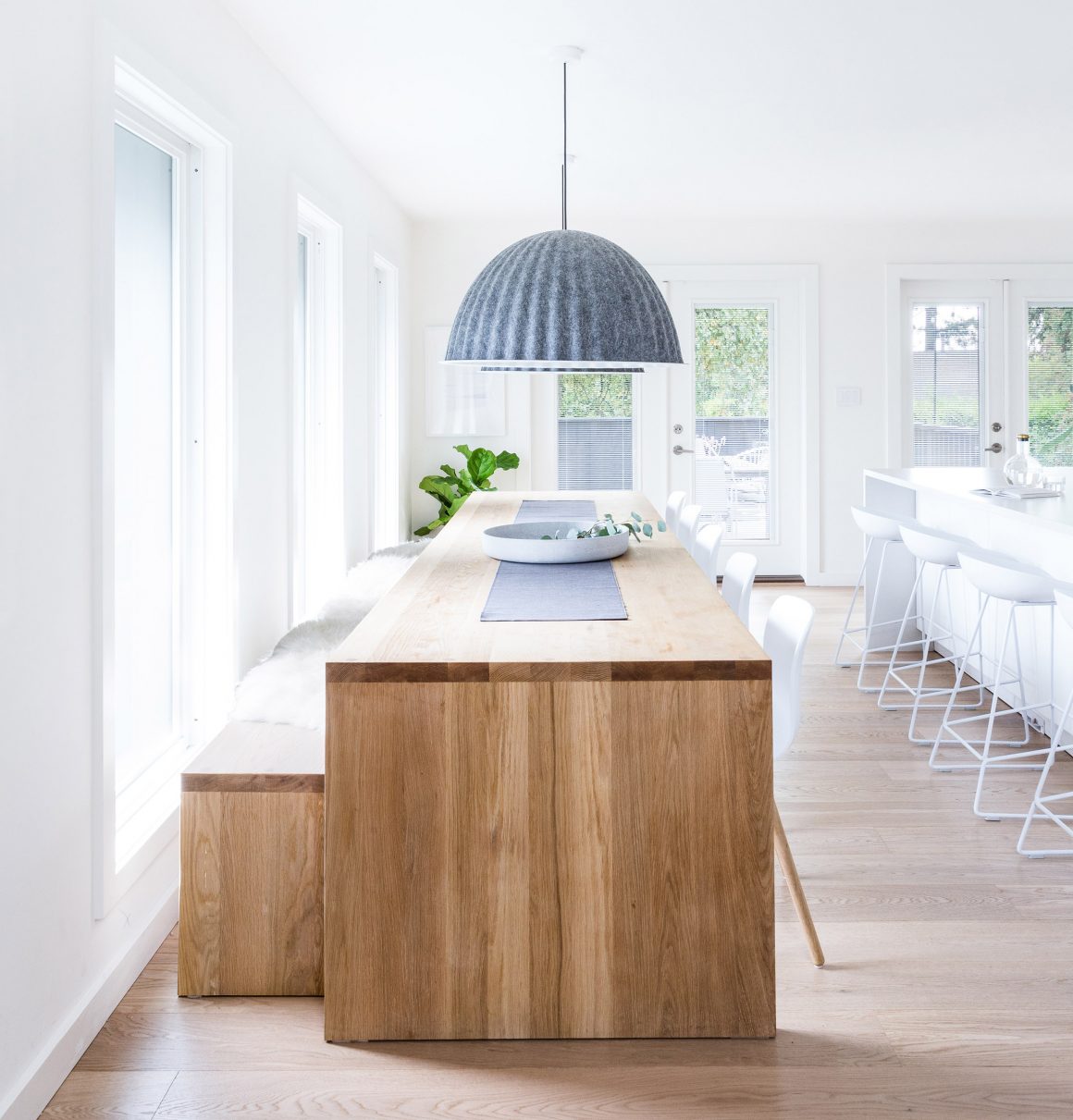
After living in Arizona for several years, a family moved back to Vancouver, where they found a mid-century house that seemed close to perfect. They had two young children, and the house was across the street from a school in the family-friendly neighbourhood of Pemberton Heights. They planned a small, quick renovation and an early move-in date.
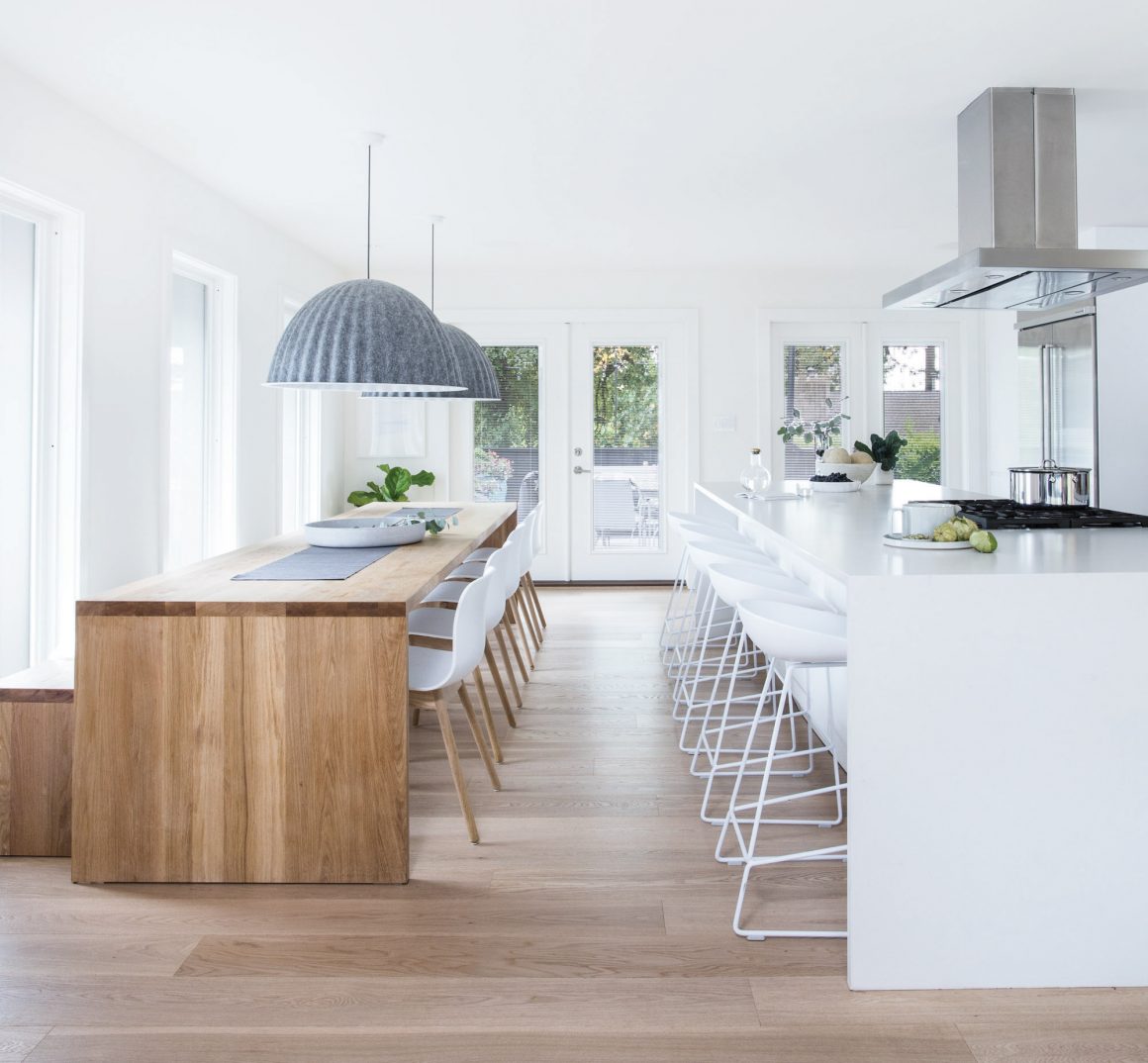
But reimagining this new space wasn’t quite so easy. The family was downsizing to a 2,700-square-foot space from a house that was more than twice that size. Furniture wouldn’t fit or didn’t look right. Rooms felt cramped and were smaller than those to which the family was accustomed. So, the little update turned into a complete makeover. The inside of the three-bedroom home was taken down to the studs and reworked to make the space feel as large as possible. As the scope of the project extended, so did its timeline, from a few months to more than a year.
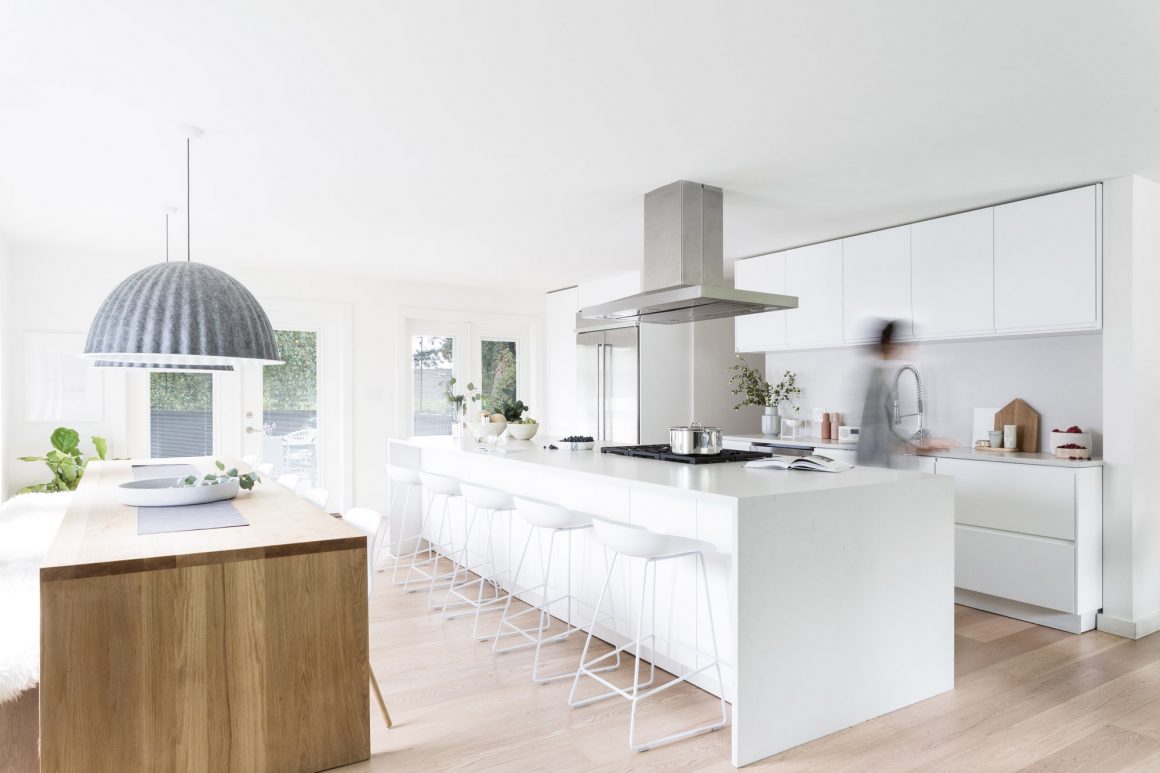
“As the project went on, they concluded they wanted to make it a home they would live in for a while,” says Alyssa Lewis, creative director and designer at Studio Block, who carried out the project. “It was important that the design details and new furniture were something they would be happy with for a long time. They realized this would be the framework for their new life. The shape of the house is still mid-century style, but it’s been brought into a new era.”
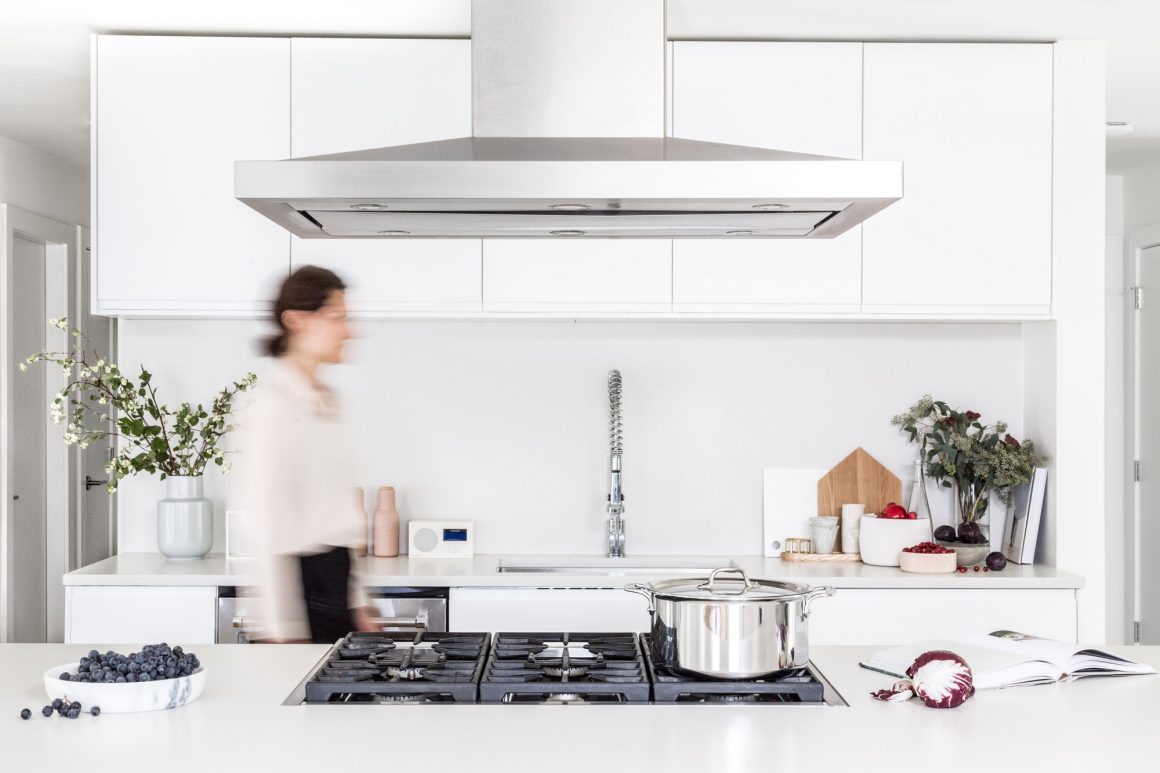
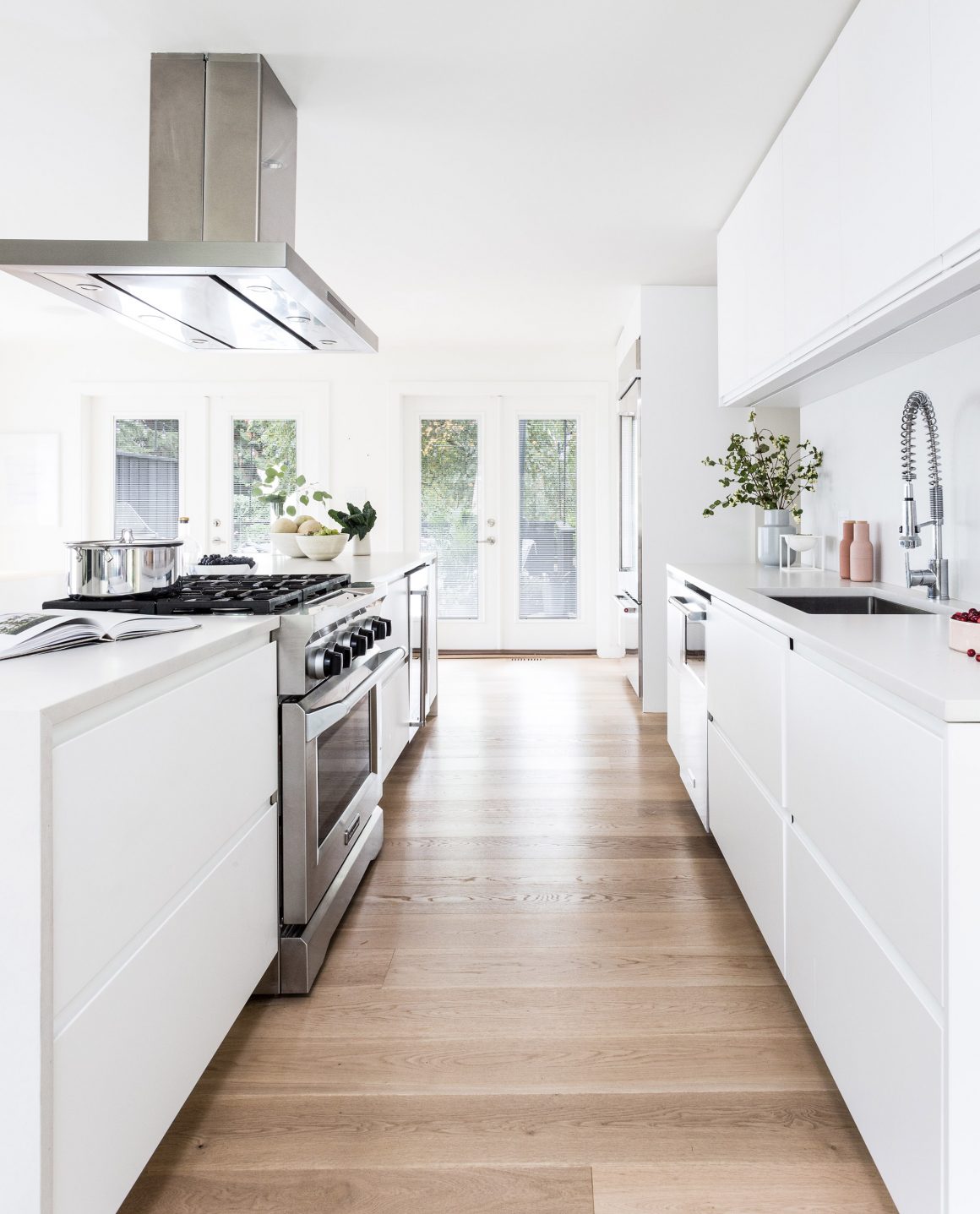
From the beginning, Lewis says, designing the home around the family’s life was key. That meant shared spaces needed to be completely open, not just to feel larger but so the adults and children could interact while going between living, kitchen and dining areas. That led to an expensive structural change: the removal of three posts from the kitchen, one of them through the centre of the island. They were replaced with beams to create clear sight lines. For Lewis, it’s one of the most aesthetically pleasing parts of the redesign and it makes the space function better for the family.
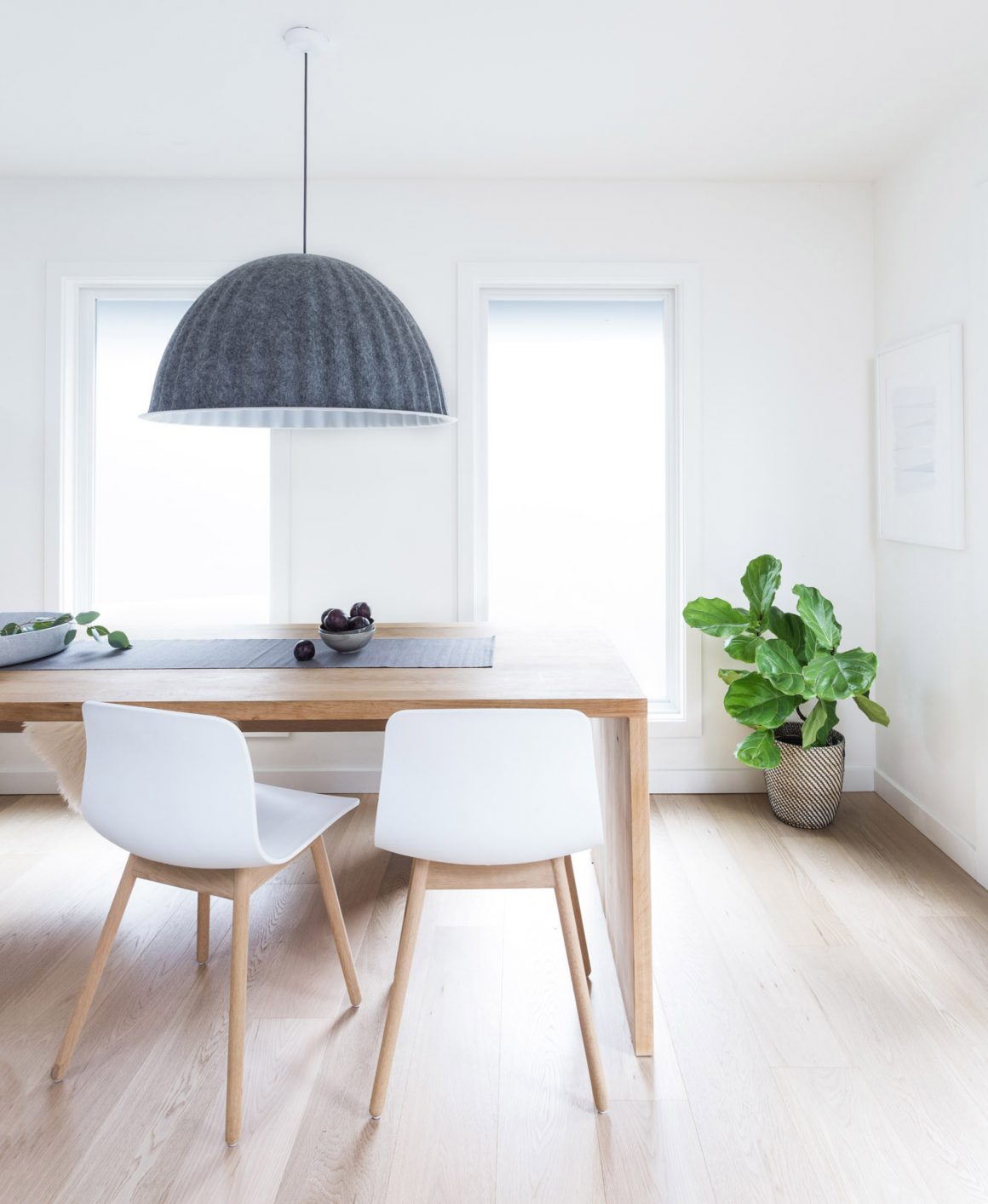
Downstairs, a new home office was built in what was once the garage, along with a playroom and media room. Keeping the children in mind also meant designing for practicality and durability, not just aesthetic value.
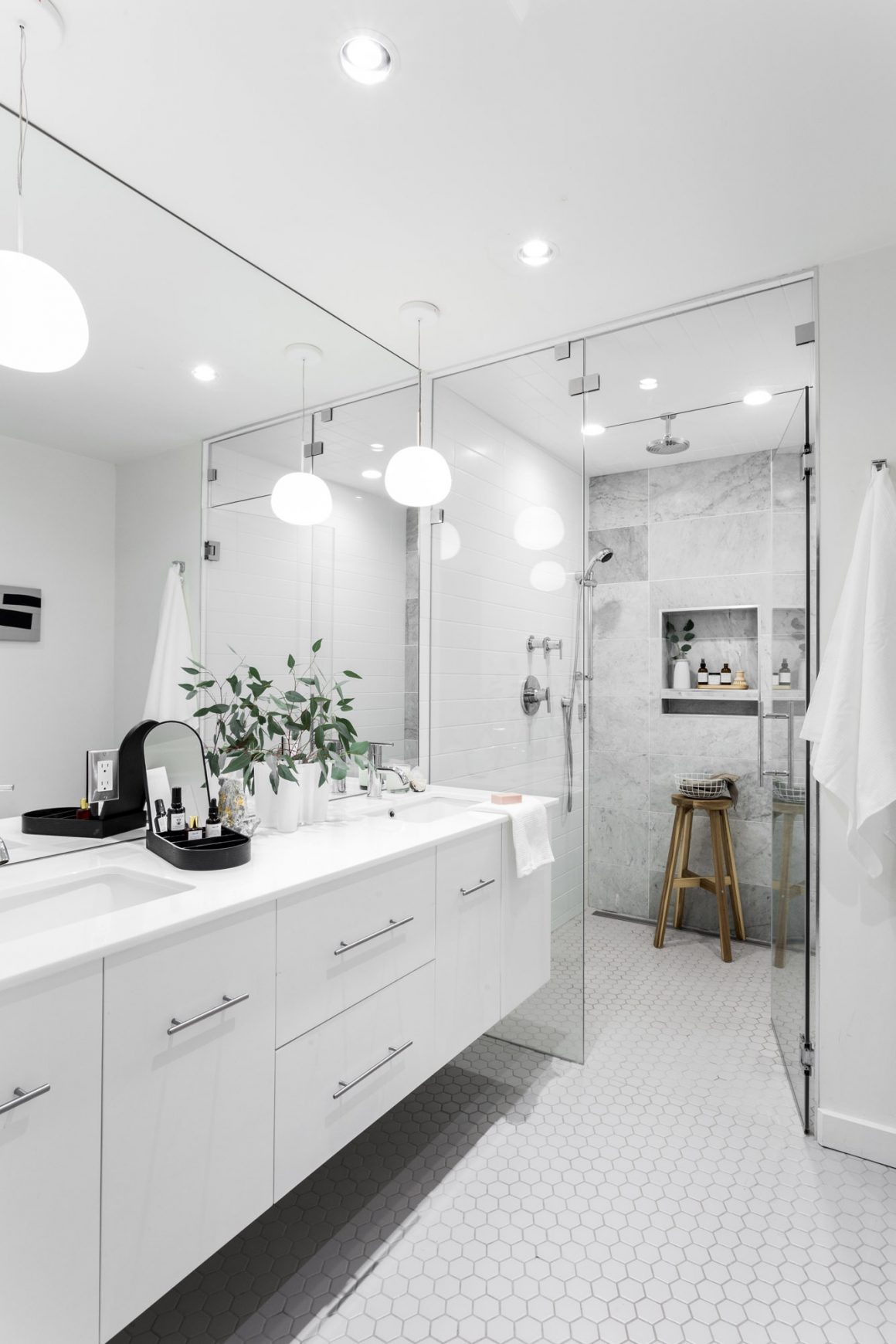
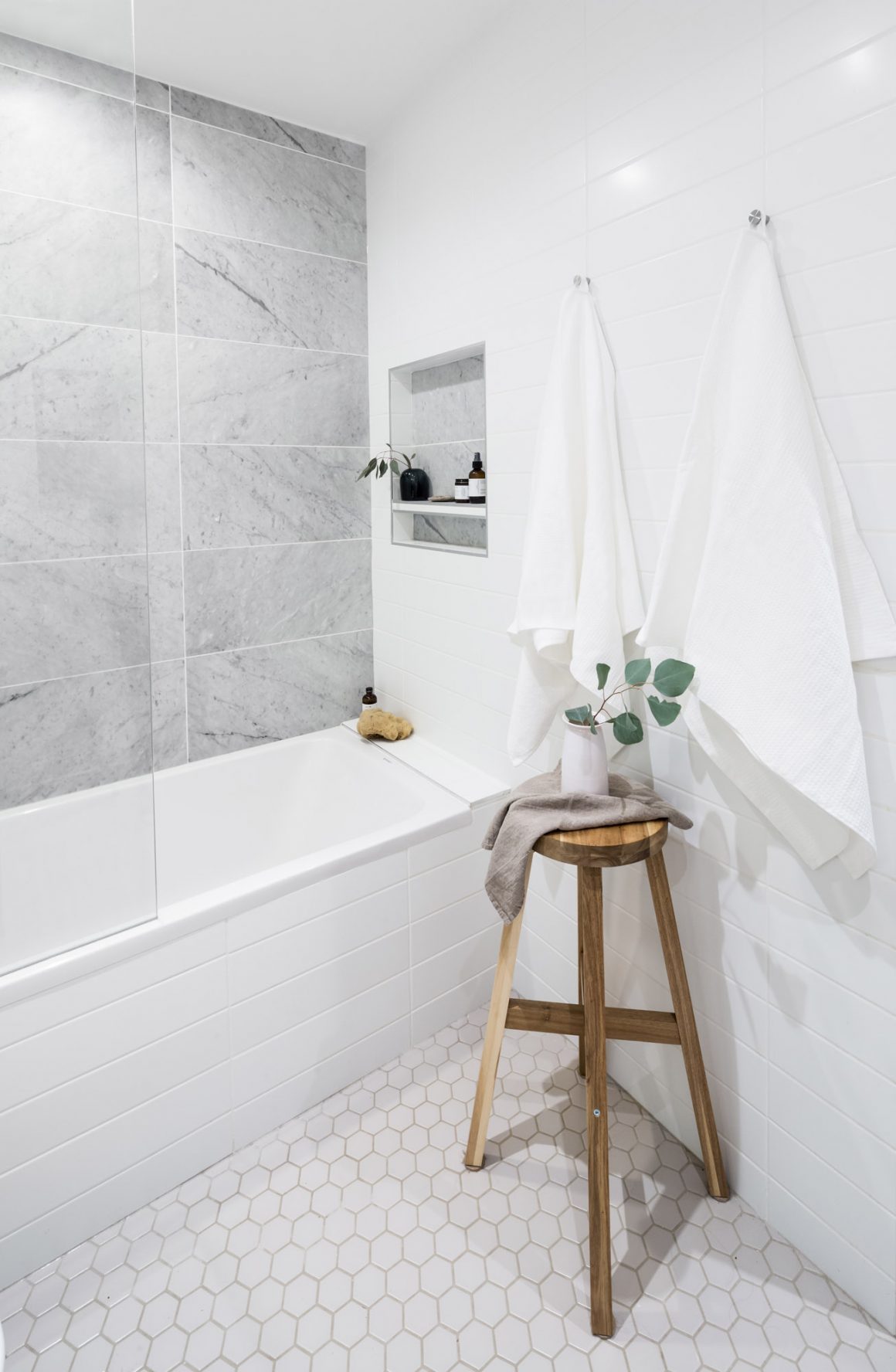
As part of the update, the home’s single main-floor bathroom was reconfigured into two separate baths: one for the children and an ensuite for the master bedroom. “That was a space challenge, being able to make one bath feel like a master and making sure the kids’ bathroom would have all the things they would need,” Lewis says.
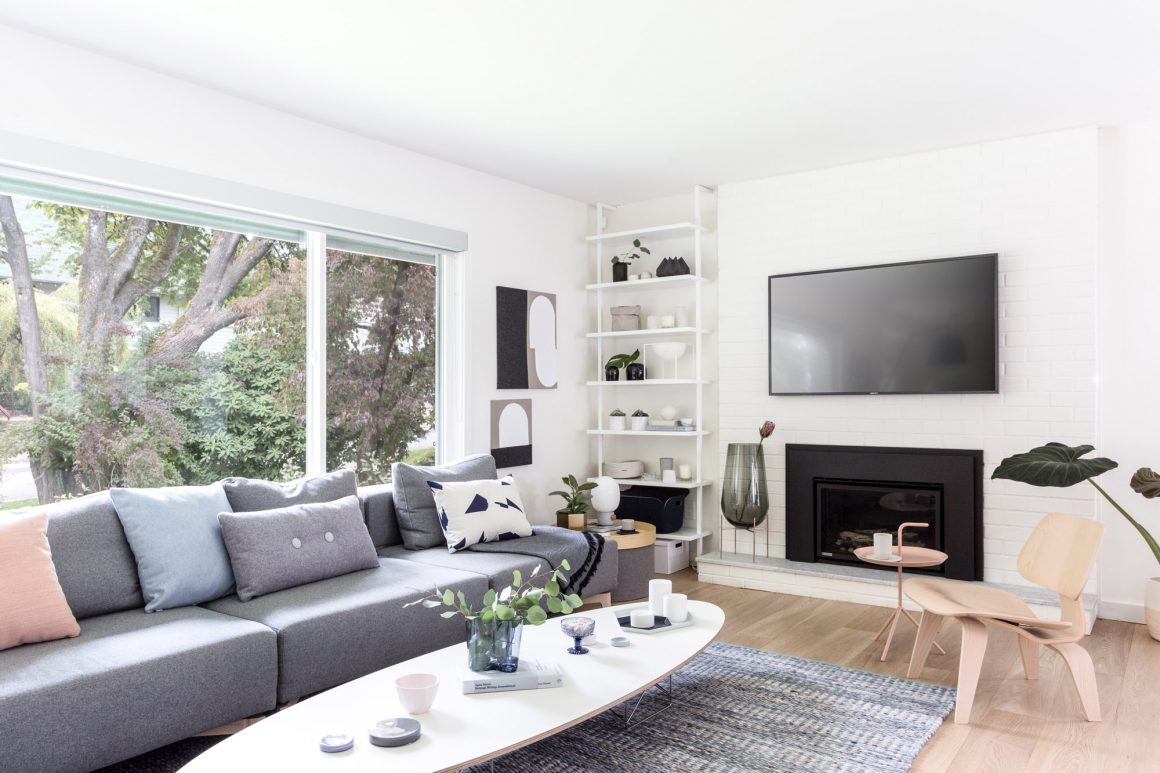
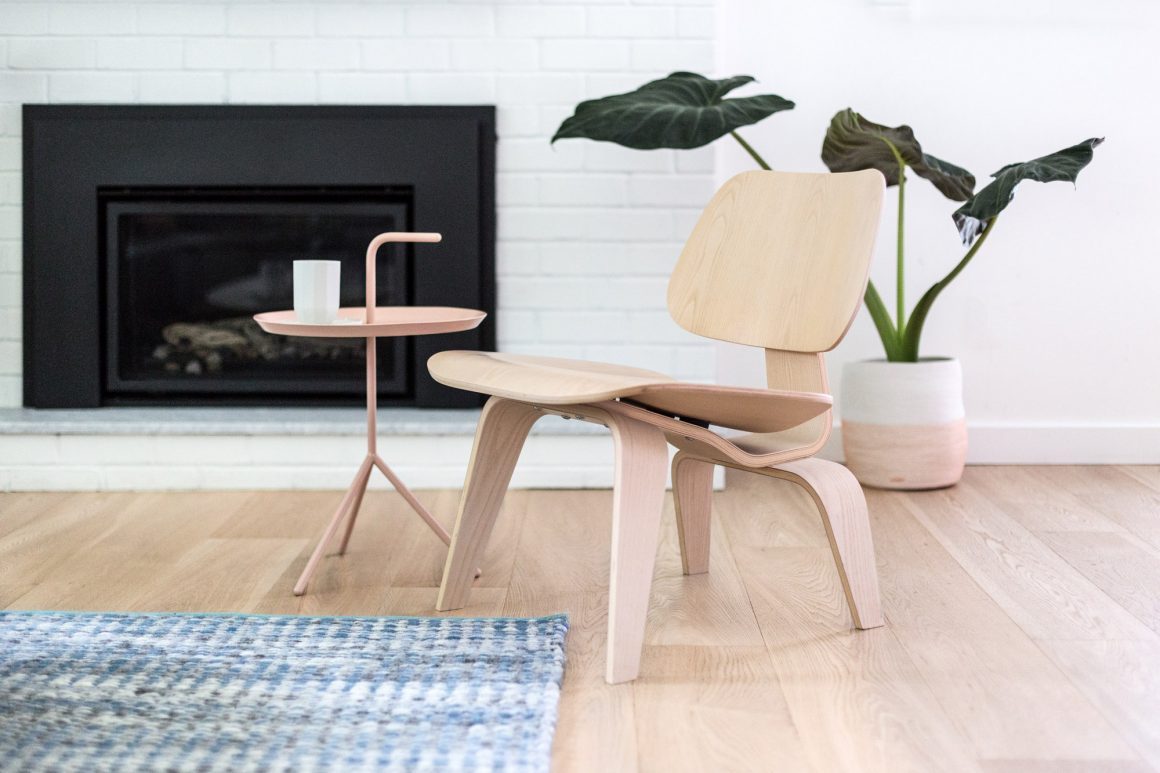
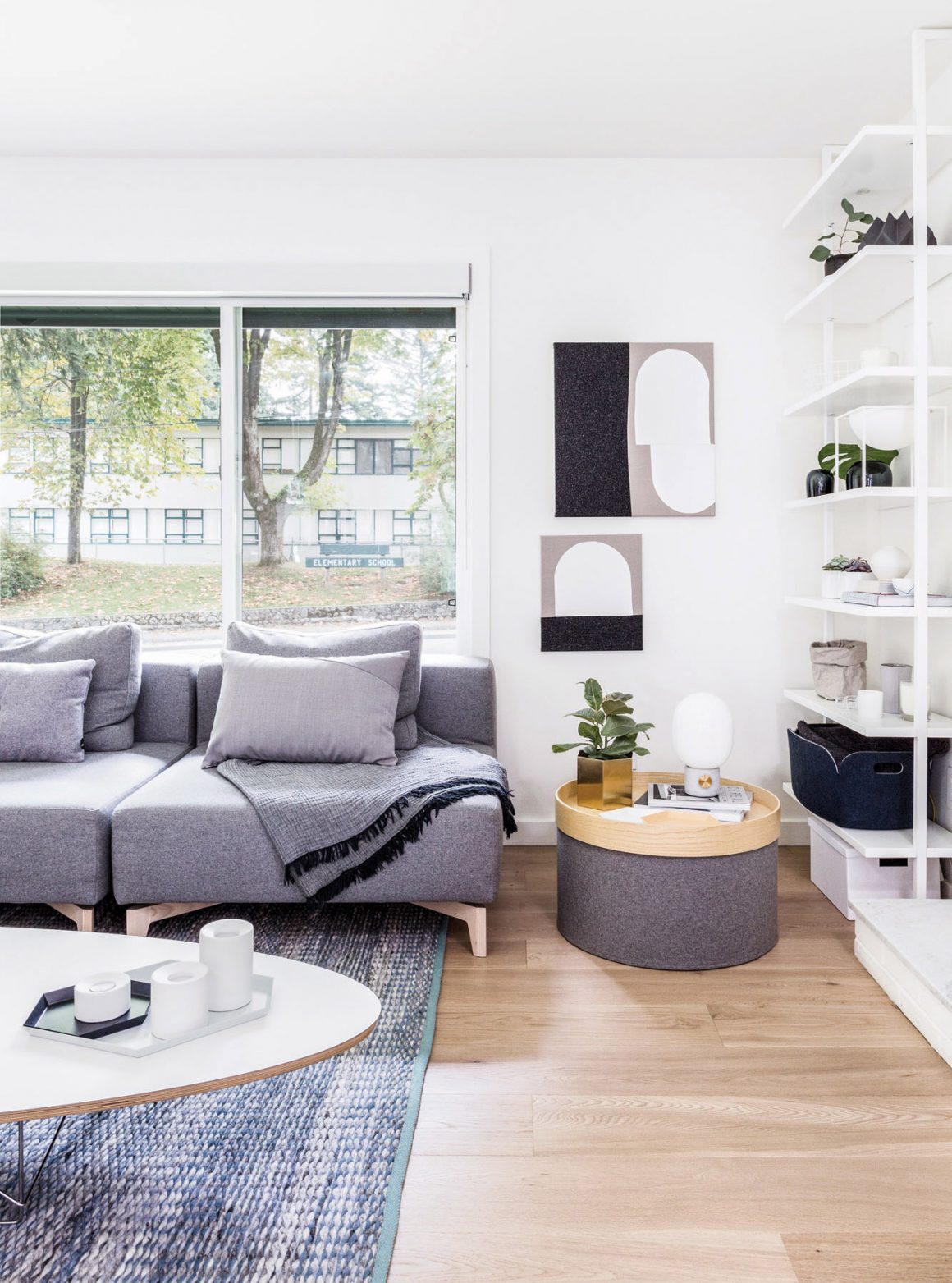
She describes the home’s modern lines and light colour palette of whites, light greys and blues as “Scandinavian-inspired with hints of mid-century design.” One of the homeowners has a Scandinavian heritage, and that influence can also be seen in the choice of light-coloured woods and furniture. He loves Carrara marble, so it was used around the fireplace, and in the bathroom, places where it wouldn’t need much care or maintenance. He also wanted to incorporate concrete into the design: downstairs, it was poured as the office floor. And in the kitchen, the couple chose a Caesarstone countertop called Fresh Concrete that mimics that look and gives a bit of an industrial feel.
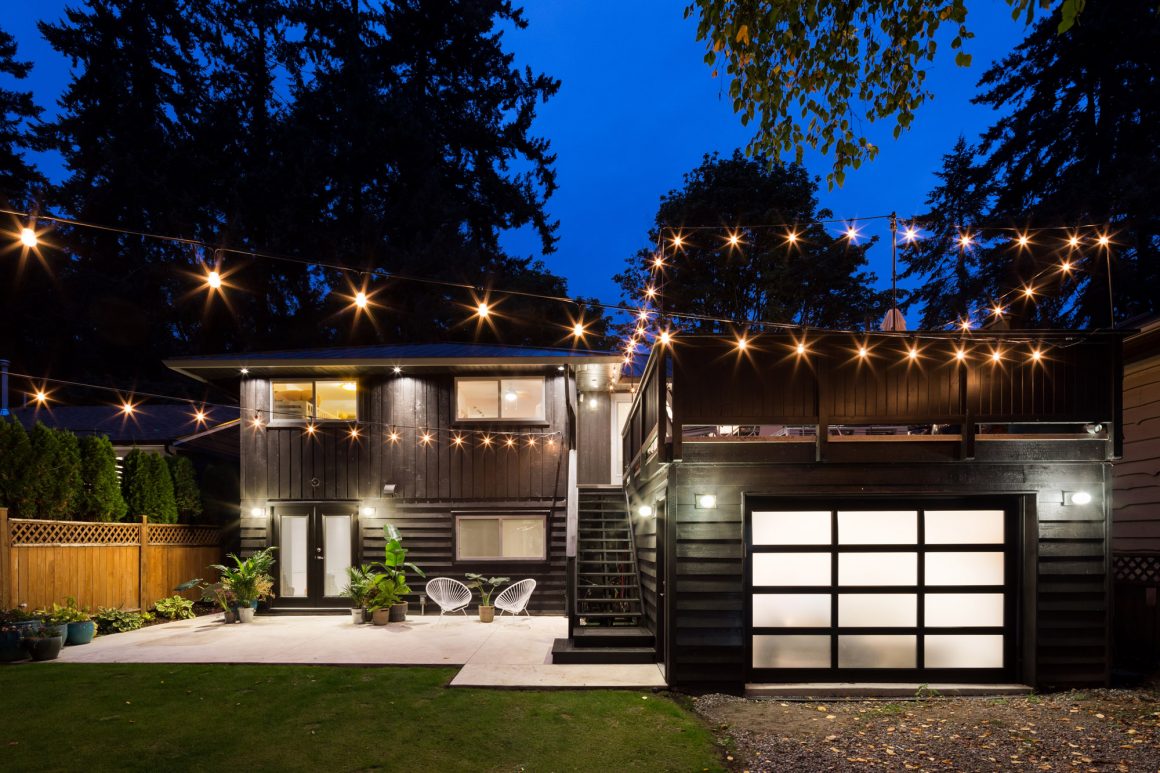
The Nordic influence extends to the outside where the exterior walls were painted black, which can be seen in some Scandivanian home exteriors, Lewis says. At the front of the house, eight-foot-wide over-sized concrete pavers were added to create a walkway and add drama. A new glass garage door replaced the old one to allow light into that new home office.
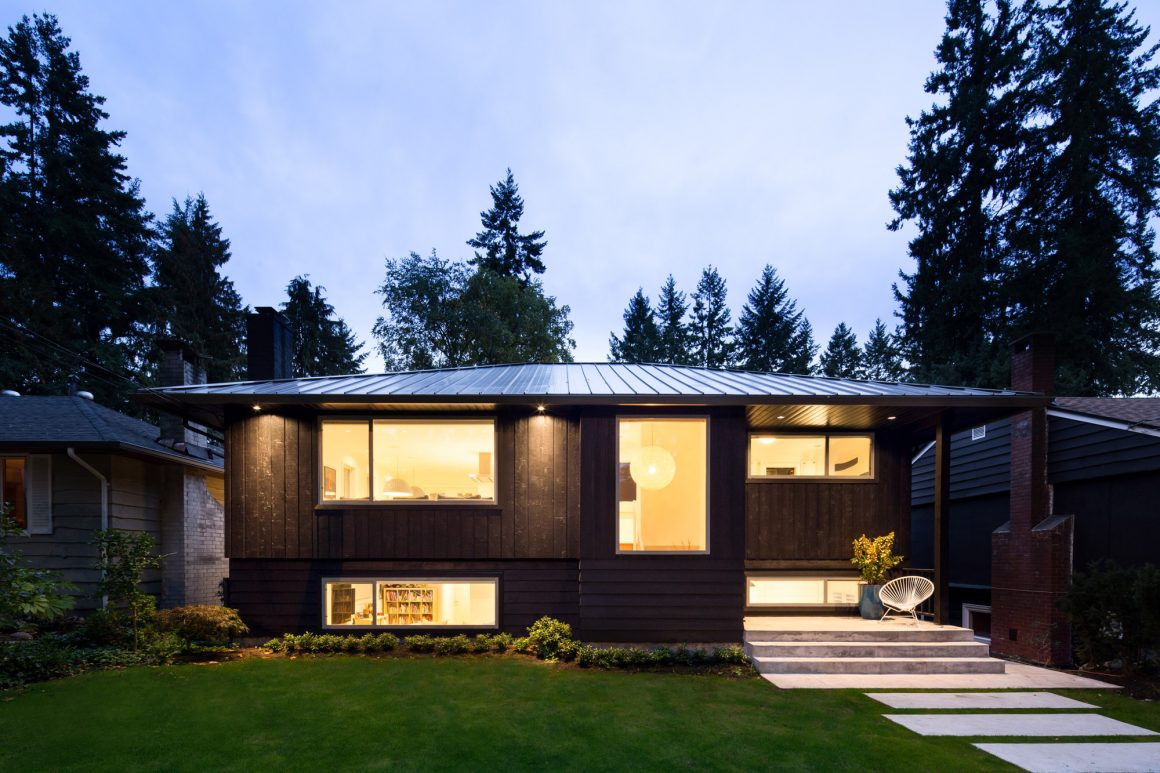
So far, the materials and furniture are standing up to the challenge of high traffic and little fingerprints, even the light grey living room sofa. “Good quality upholstery makes a world of difference,” Lewis says. “(My client) told me the other day that she spilt red wine on it, and it’s still good!” •
Studio Block
www.studio-block.com

