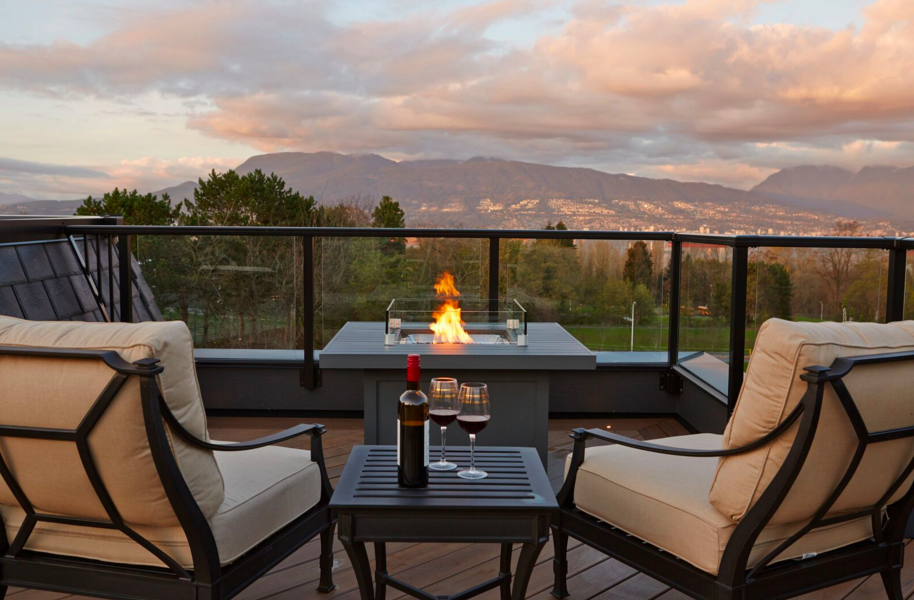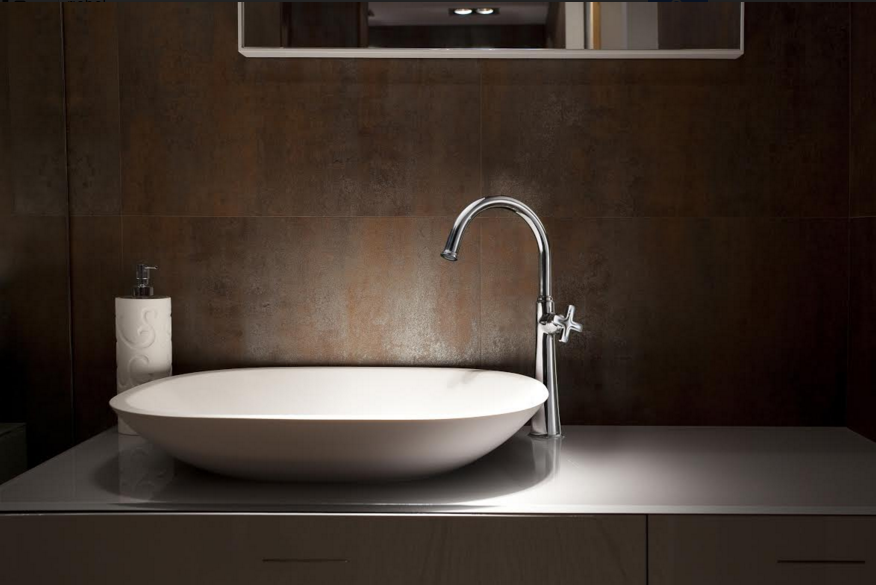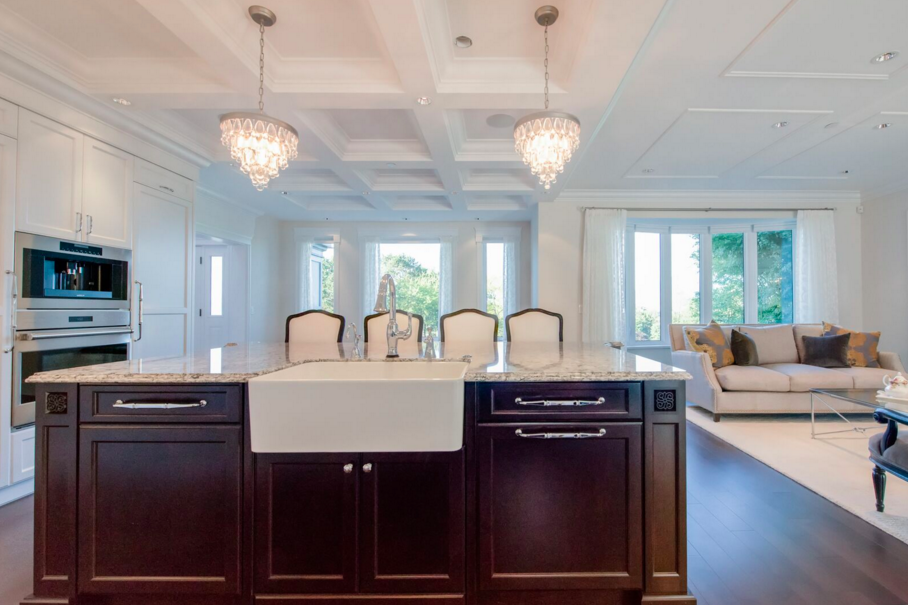
EUROPEAN STYLE IN A MODERN HOME
Point Grey renovation makes the most of a traditional design aesthetic
BY PHILLIPA RISPIN
PHOTOGRAPHY: PATRICK BARTA AND LIZ DEHN
STYLING: BECKY RUNACRES
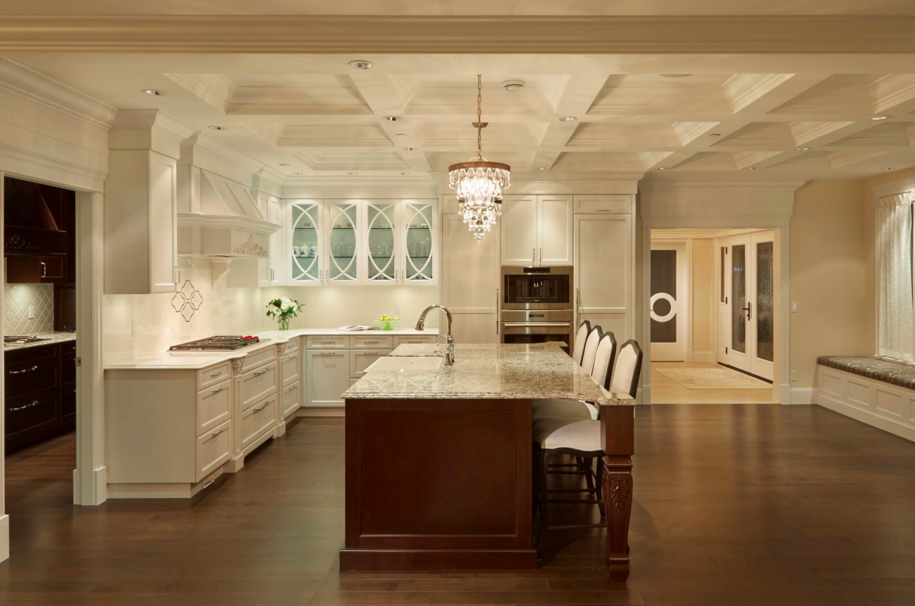
West Coast tastes in home style tend to be contemporary or transitional. The owners of this luxurious home in Point Grey, however, are decidedly traditional in their tastes. Their request for the grace and elegance of classic design, with a modern flair, presented an intriguing opportunity for the Vancouver builder My House Design/Build Team.
Tradition from across the Pacific Ocean also played a part in dictating the layout of the nearly 6,000-square-foot house. The owners are originally from mainland China; adherence to feng shui design principles throughout the house, and details such as a secluded wok kitchen in addition to the usual kitchen open to the great room, were important for them.
My House Design/Build Team was hired to radically redesign and expand the original house on the property. Interior designer Becky Runacres, architectural designer Ignacio Lara-Faure and the rest of the team produced a welcoming family home, designed for gatherings of family and friends. It spreads out over three storeys, with plenty of windows for natural light and breathtaking views. The total effect is comfortable sophistication.
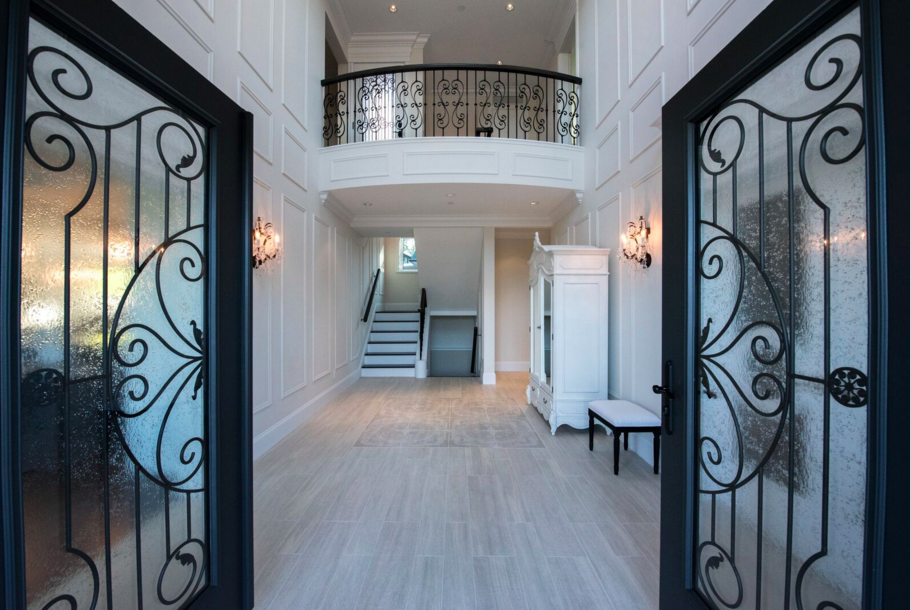
“It was challenging but fun,” says Runacres. The original two-storey house was outdated, with many small rooms, awkwardly laid out. Contrary to feng shui principles, the front door opened onto a staircase, so My House Design/Build Team re-designed the stairs. Situating them in the rear to serve all levels of the house (including a finished basement that replaced a crawlspace) satisfied feng shui requirements and provided access to the new rooftop deck above the second storey.
“This house now has so many design details not common in our Vancouver West Coast contemporaries – for example, custom rosettes incorporated in the island millwork to match window casing details, and ornate detailing on pull-out spice racks on each side of the cooktop, thus incorporating functionality and design. It was exciting to experience this traditional level of design,” Runacres says.
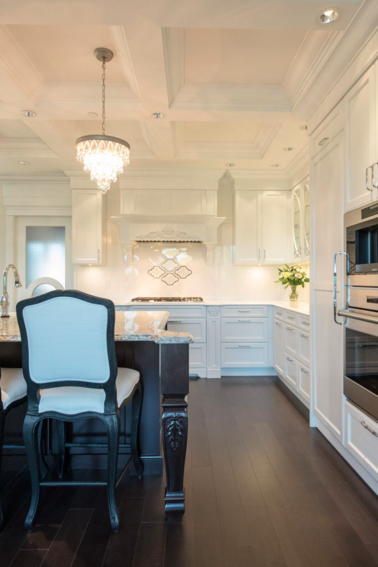
“This house is all about view and location,” says Graeme Huguet, owner of My House Design/Build Team. “The main floor has a tremendous view to the North Shore Mountains. The open-plan main floor affords interior views throughout, tying together the many design details. All the bedroom suites upstairs take advantage of the unprecedented views of ocean and Burrard Inlet and include a Juliet balcony or exterior access, topped off with the transformation of the old flat roof into an integrated 900-square-foot deck.”
The general design aesthetic is traditional, with rich detailing and ornamentation. “These clients have a refined, traditional design taste with European influence,” says Runacres. “They had a wish list of pictures when they came to us and, once trust was established, they were able to let me come up with suggestions and options. They were involved throughout the process and were very efficient in saying yes or no, which really helps a designer.”
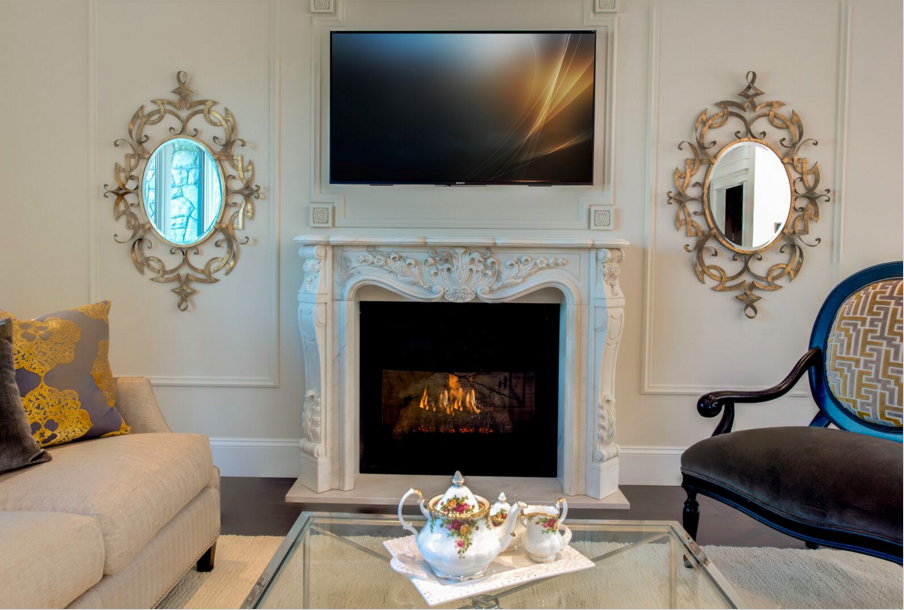
Runacres had to work with the homeowners’ choices in furniture, adding accessories and soft furnishings that play into the traditional aesthetic, and she also specified decorative details in cabinetry, window casings and other millwork. It was an opportunity to be creative in a style that is different from her usual projects.
“These clients like ornate, elaborate design,” she says. “Sourcing was more challenging than usual because [such style] is not readily accessible here on the West Coast.” A prime example of the designer’s results is the living room’s elaborate fireplace mantel. Obtained from Ontario, it tied in nicely with the millwork (with custom-designed moldings) in the nearby kitchen. Runacres also ensured cohesiveness among design elements. For many rooms, “I chose one item and built the room around that,” she says. “Or, I took inspiration from a nearby space; for example, the shape of the foyer tiles ties in with the kitchen backsplash.”
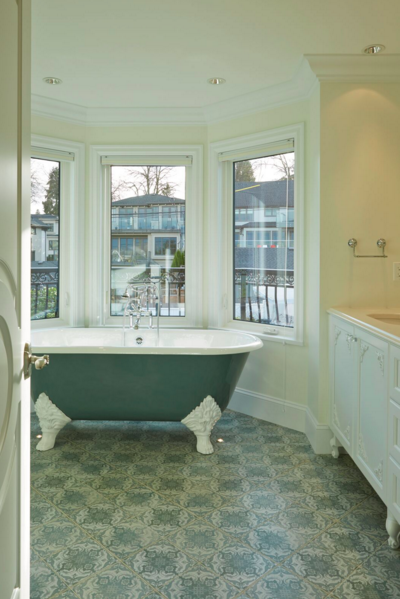
The interior of the house was so broadly rebuilt and expanded that it was able to be considered a new build and registered as a new home with 2-5-10 warranty. Taken back to the studs, inside and out, the structure was extensively reinforced with steel to meet building codes for seismic activity, and it has a fire suppression system. More than 450 square feet of living space was added in the basement by digging out the crawlspace. This allowed room for a full THX theatre, climatized wine cellar, bar and family room.
The exterior style, however, could not be radically altered. “Our clients fell in love with the front facade, so we based the exterior design to work with the existing shell and roof line,” Runacres says. “We tied in natural granite to match the front retaining wall, used Enviroslate roofing to give the look of slate without the weight, and installed windows with charcoal frames to tie in with the front door and railing details.”
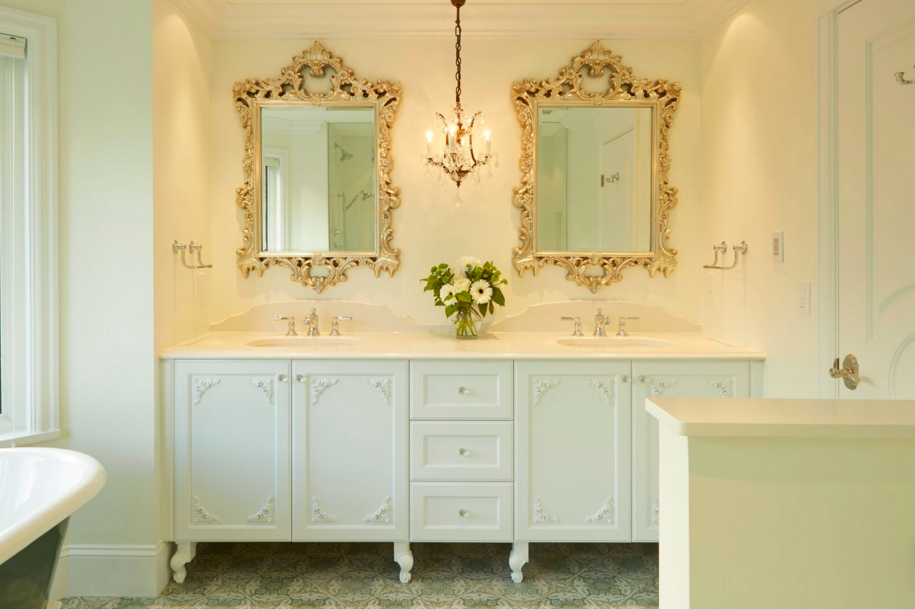
Behind that traditional-looking facade, within those traditionally decorated rooms, is a house replete with up-to-date technology. A Control4 home-automation system means that heating, lighting, security, and audio and video equipment can be controlled easily, both at home and remotely from anywhere in the world. Runacres is a LEED Green Associate and, along with the My House production team, which is Build Green-certified, has ensured that the house is energy efficient – so much so that the building is Certified Built Green Platinum, the highest residential industry rating. Spray-foam insulation, high-efficiency windows and doors, in-floor hydronic heating, and heat recovery ventilation (HRV) equipment ensure that the heating and air conditioning requirements are as low as possible. Water and air purification ensure a healthy environment. The house’s electrical system is solar-power ready, and there are provisions for a charging station for electric vehicles in the 650-square-foot detached.
The owners enjoy international travel; however, with the new home-automation amenities, the auspicious layout, and the richly detailed decor, they are now excited to return to their welcoming, healthy and comfortable dream home.
