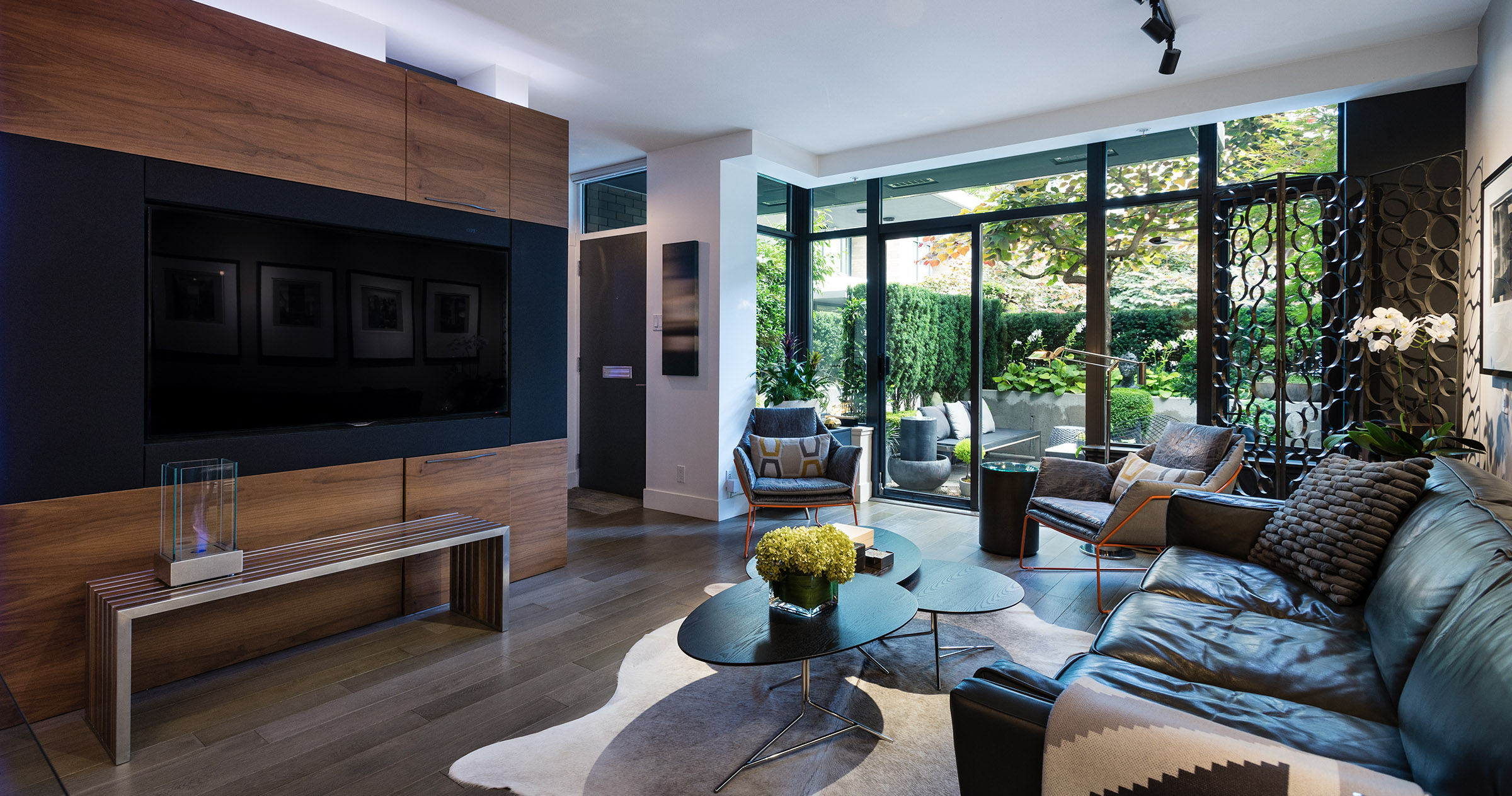PHOTOGRAPHY: PAUL GRDINA
STYLING: CRAIG CHEVALIER
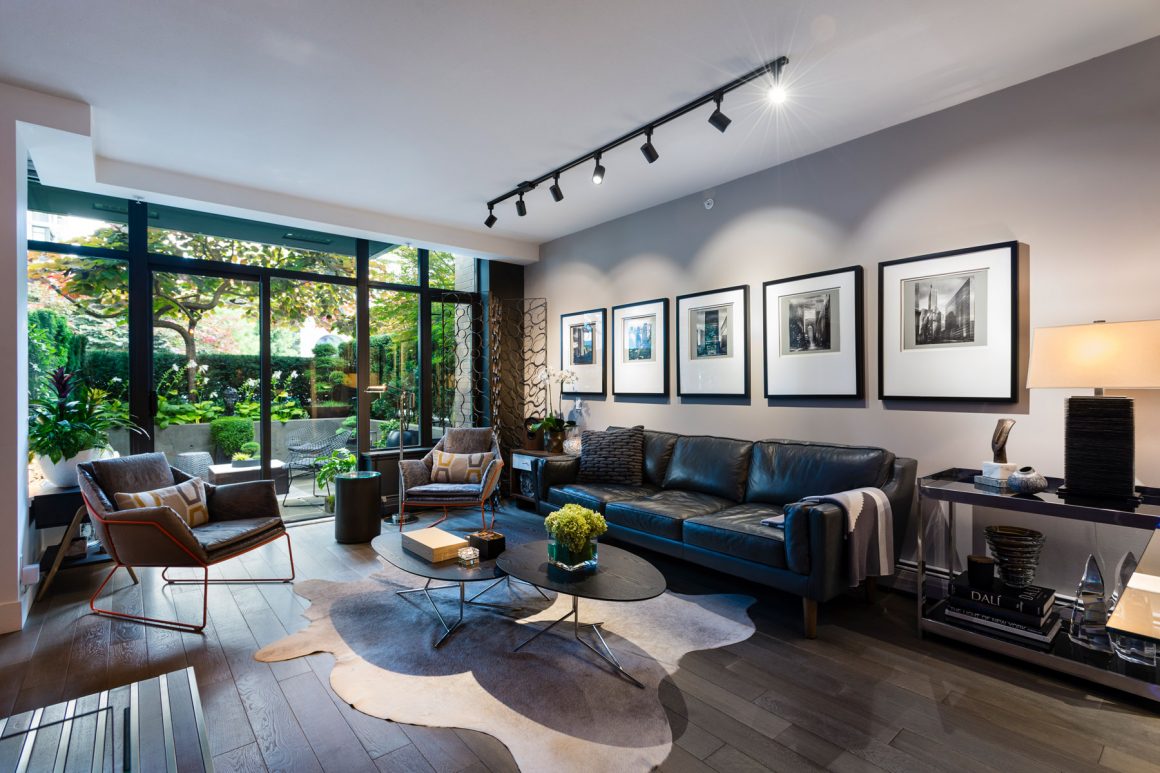
THE BLUEPRINTS FOR MANY of Vancouver’s largest mansions bear both his signature and distinctive contemporary design stamp. But when it comes to his own home, it’s all about townhouse living for residential designer Craig Chevalier. “I think the townhouse is underrated in this city,” Craig says. “Not everyone needs or wants a huge home, even here on the North Shore. I certainly didn’t.”
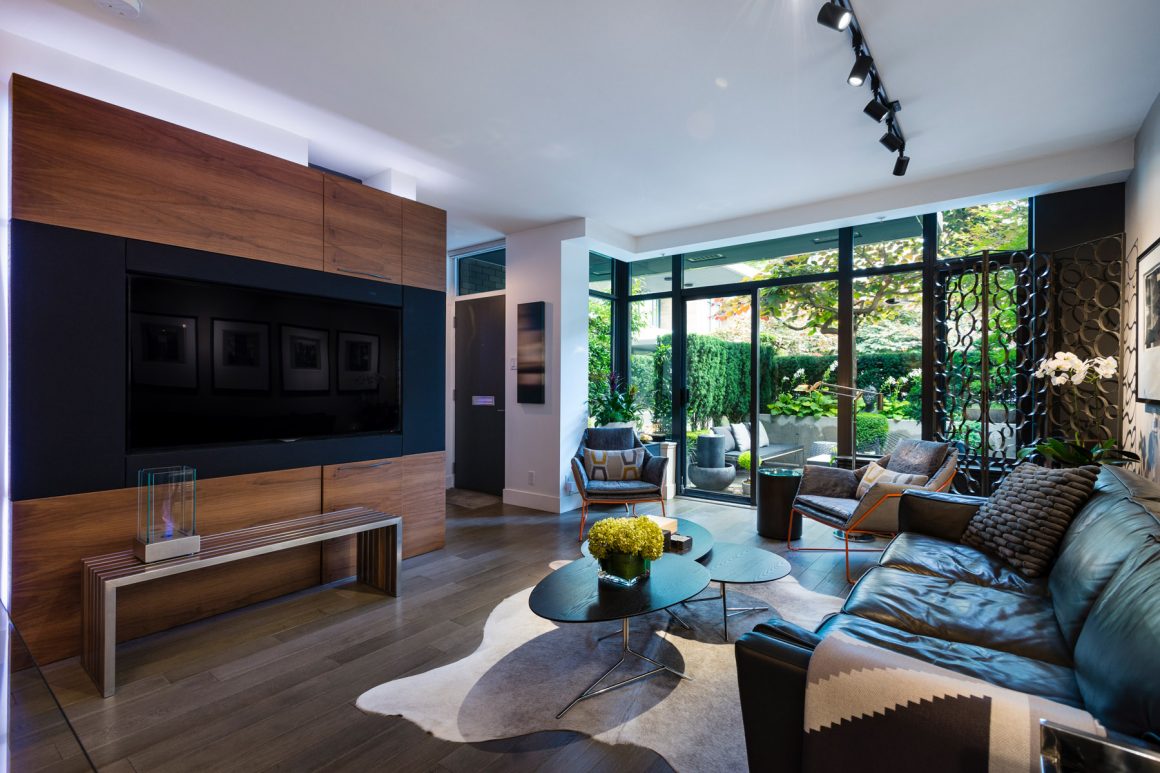
With no pets, he finds that 1,350 feet spread over two levels provides quite enough elbow room. Plus it’s a 25-step walk from parking spot to back door, without high-rise elevators to wait for. Working from home in his previous wide-open North Vancouver loft, Craig found it difficult to separate his work time from his private time. He also found that renting separate office space limited his creativity. So converting one of the townhouse’s two upper-floor bedrooms to an office provides the privacy he needs to be productive.
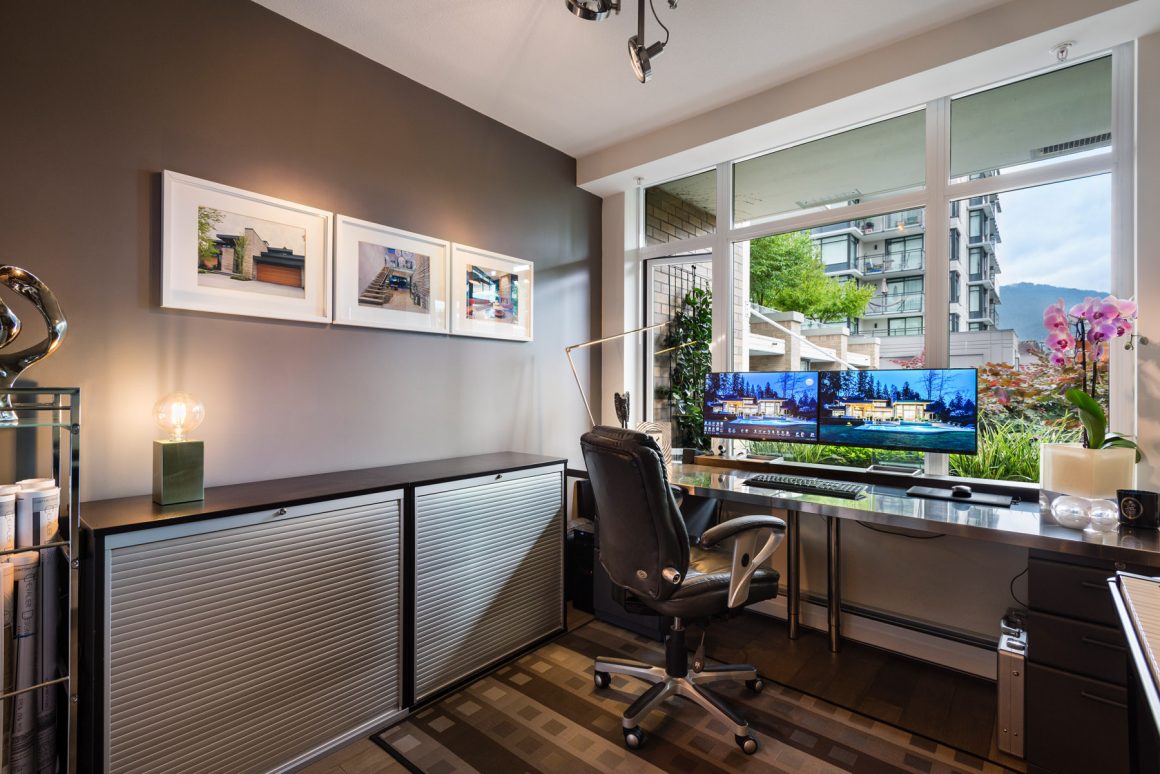
Craig, an avid gardener, also wanted a place to ply a trowel. Here he has two, one off the main level and another on the roof. “I designed the lower garden to be more artistic and sculptural,” he says. “It serves as a 200-square-foot extension of the more formal area of my home, the living room.” It also showcases in miniature Craig’s overarching view of home design, of outdoor spaces as visual extensions of what’s happening inside. In good weather, he meets with clients around the fire pit. Otherwise, the dining room’s glass-topped trestle table doubles as a boardroom table.
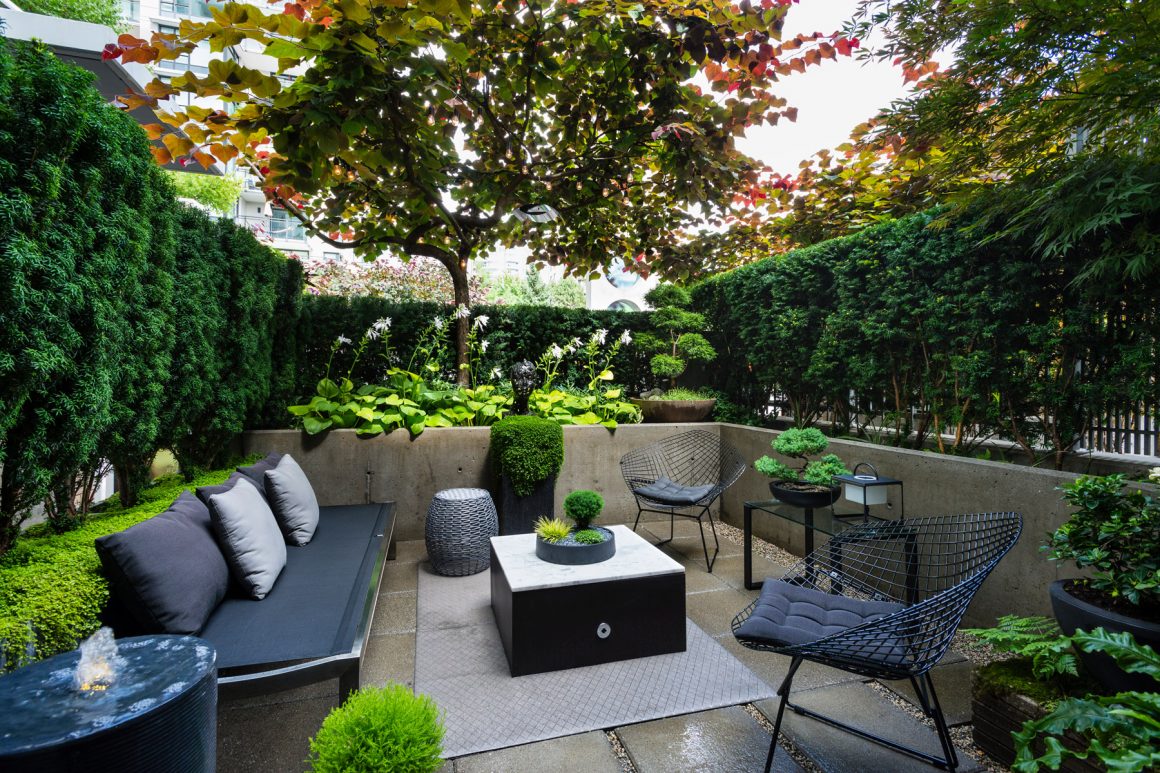
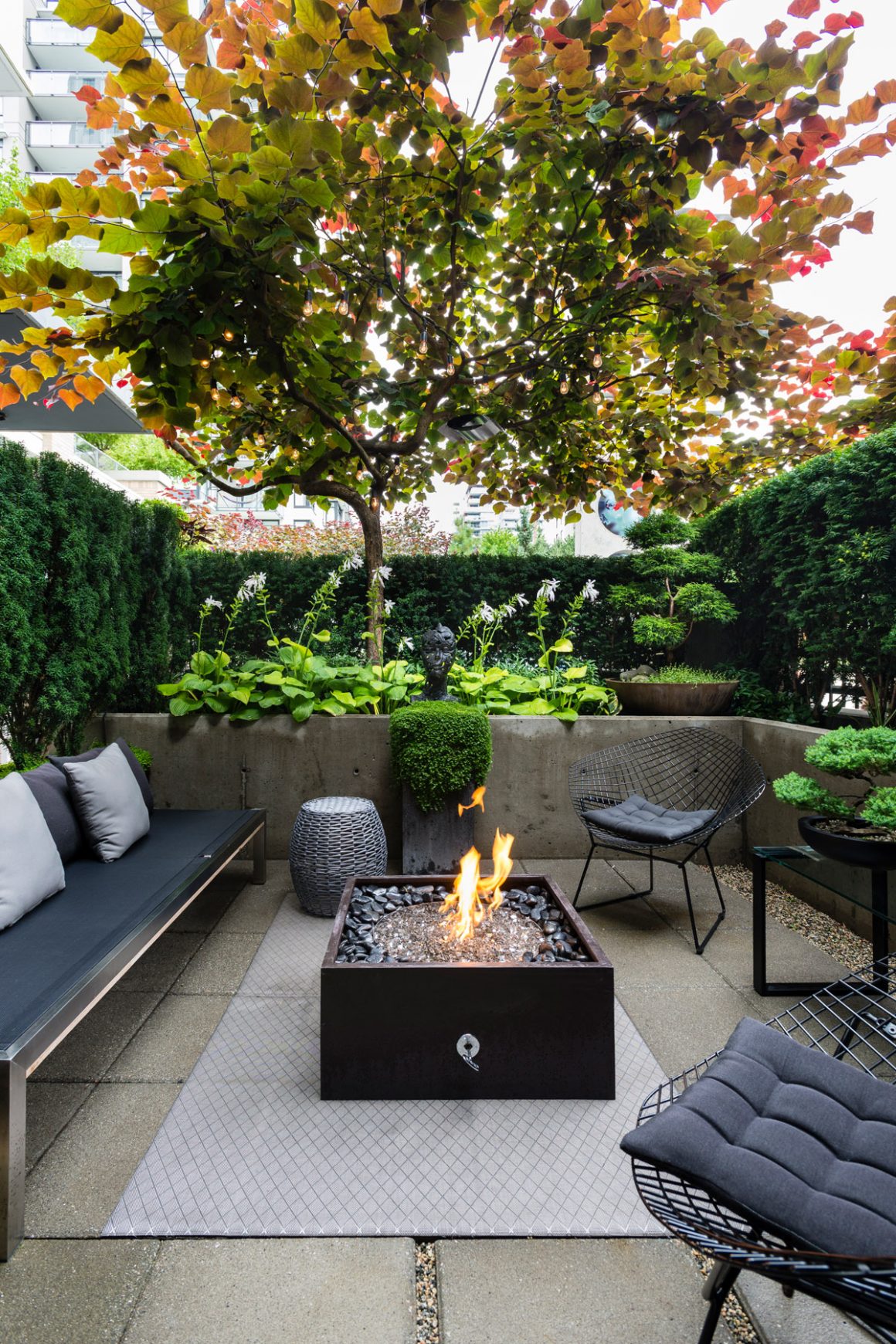
With more than twice the square footage for gardening and entertaining, the rooftop deck is a more personal space. He stripped it down to the pavers and brick fireplace, and then began adding elements. Now it is his ideal spot for kicking back with a glass of cabernet after a long day. And though he loves cooking, he now finds that during the summer months, he spends more time in the outdoor kitchen than in the indoor one. And the happiest times are spent with friends manning the barbecue and bar fridge.
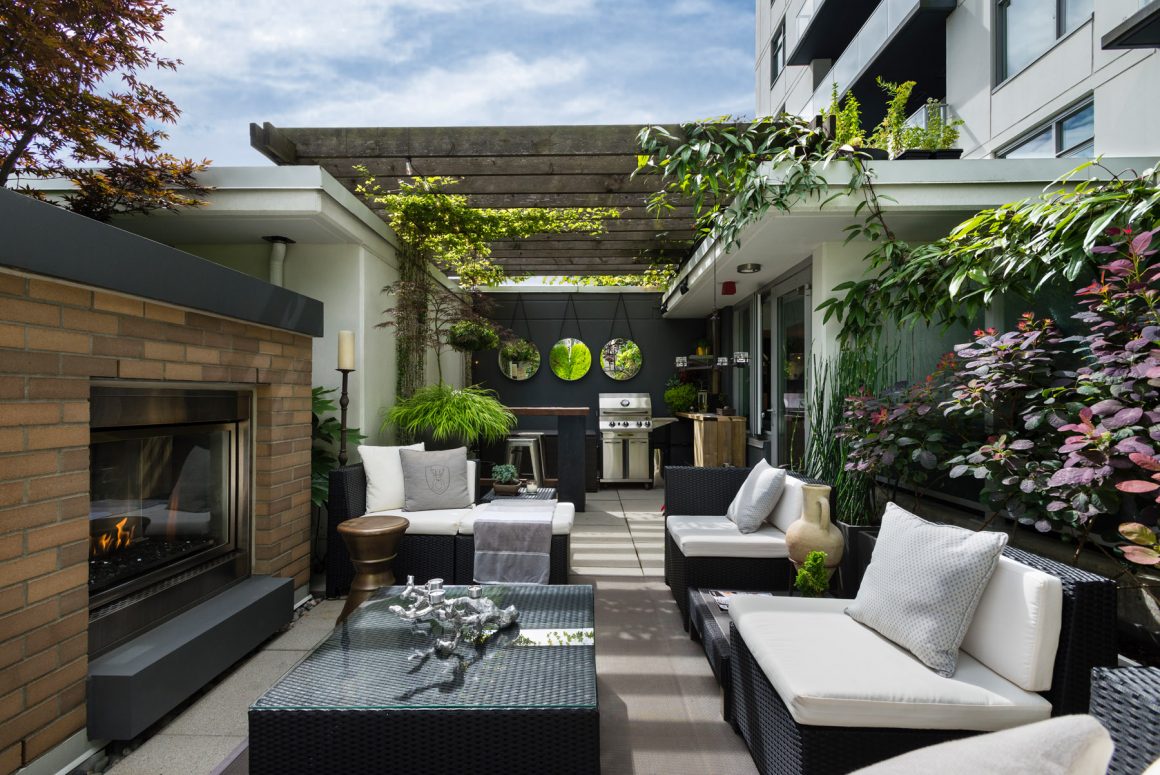
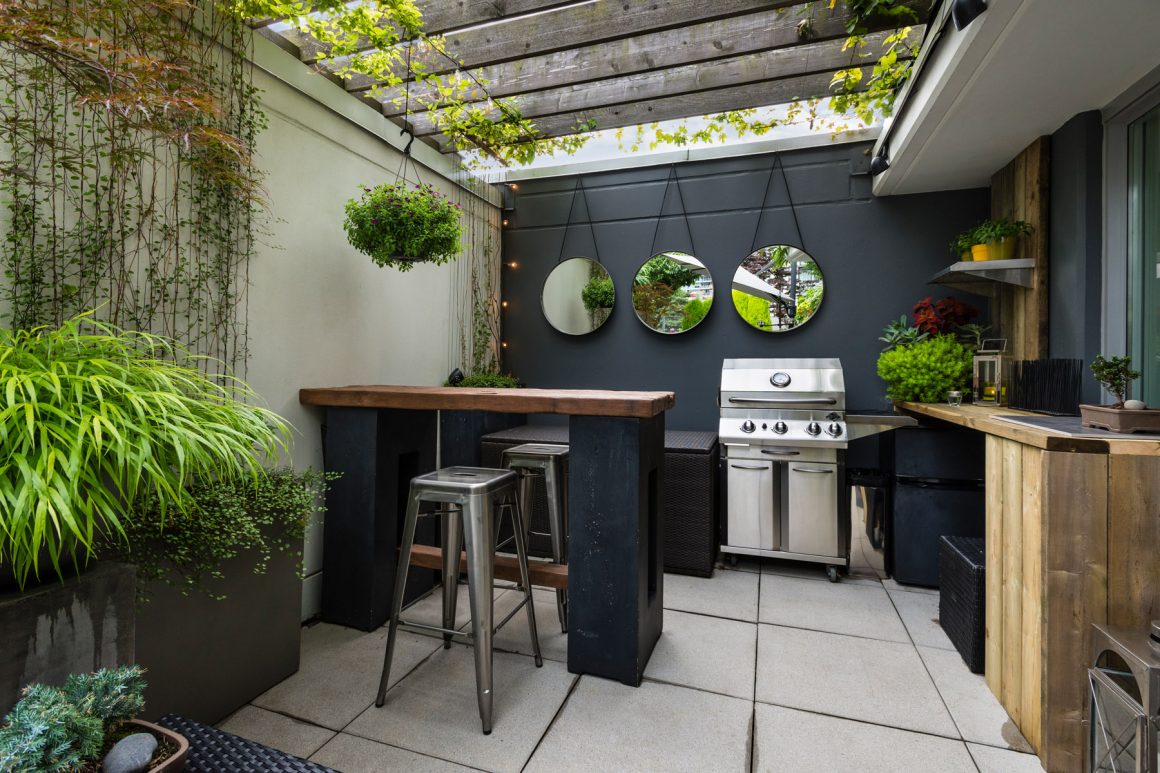
What also attracted him to the then-three-year-old property: there wasn’t much that offended his designer eye. “Except that within two hours of moving in, I attacked the wall that enclosed the staircase off the kitchen with a utility knife,” he says. “I had to live with exposed studs for a while, but it still looked better open.”
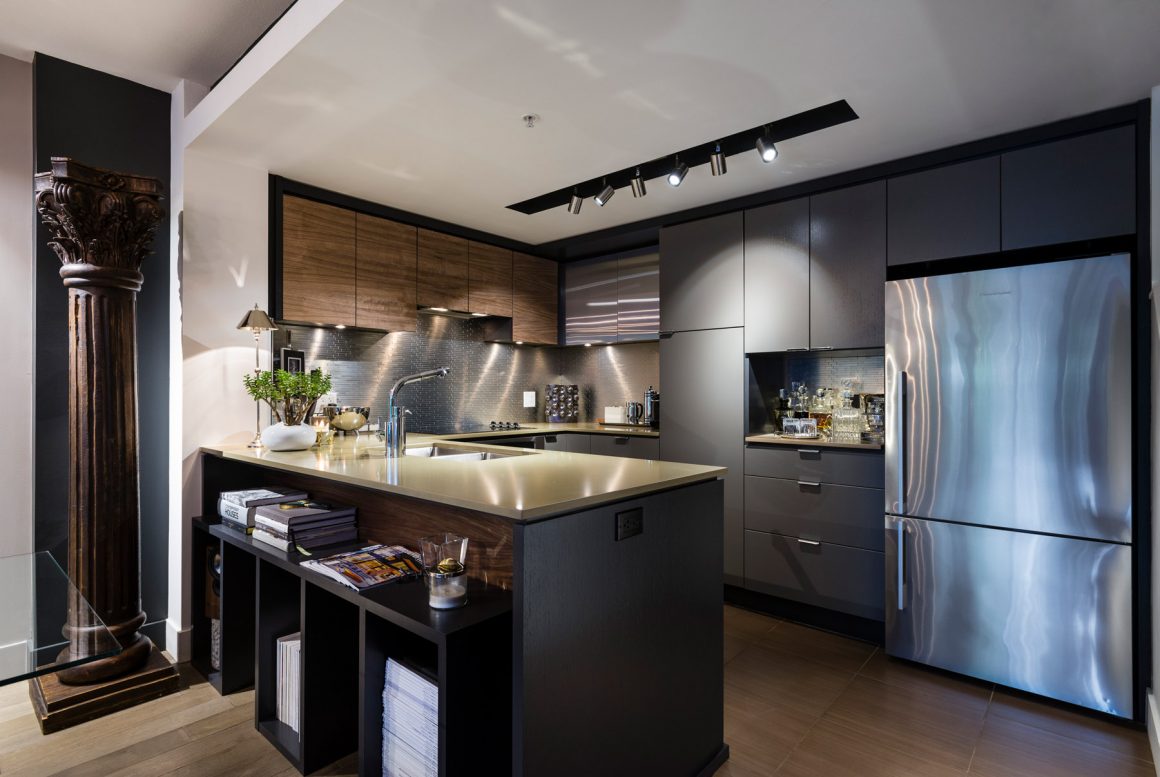
He also had all the home’s cherry-stained flooring ripped up to install grey-stained, rift-cut white oak hardwood throughout. And he ensconced a focal architectural feature, an imposing wood Corinthian column, off the kitchen. Craig purchased it in Mexico 22 years ago and says it has had pride of place in every home he’s owned since.
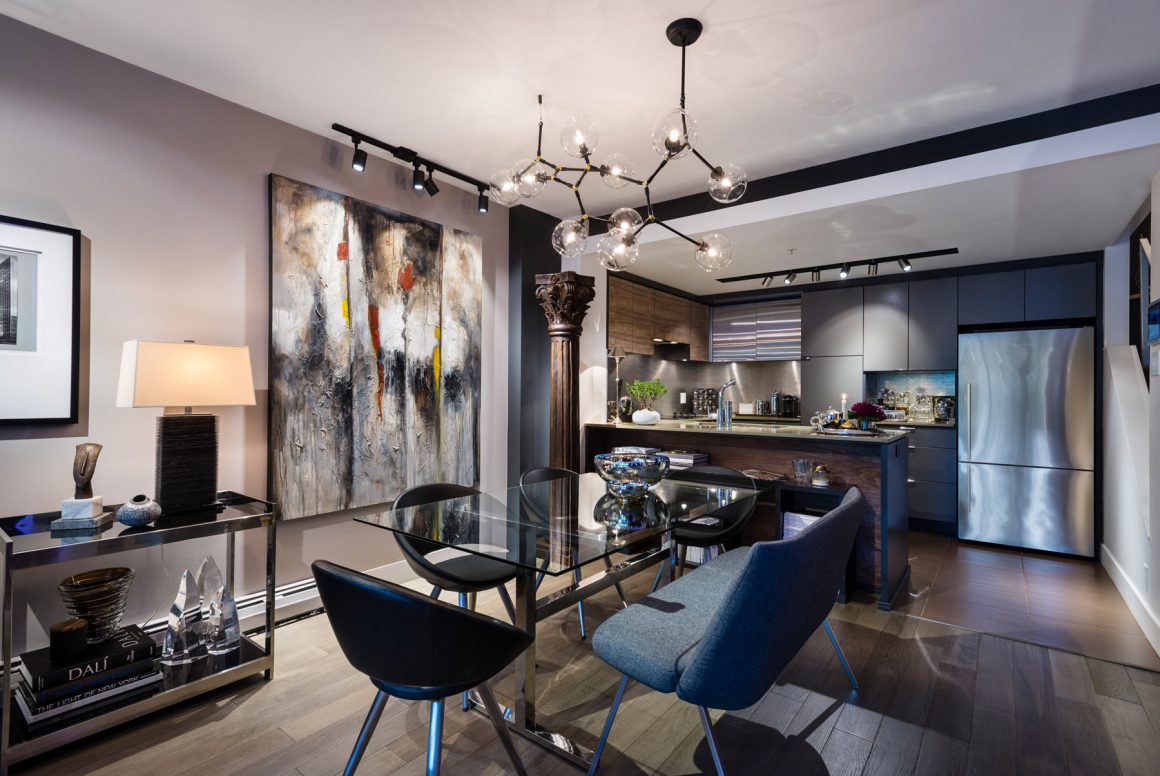
The two bathrooms, with cherry cabinetry and brown-and-grey striated tiles, required only some minor tweaks. The kitchen, however, needed a true facelift. Since the existing cabinets had nice lines, he painted most a charcoal grey and added a walnut veneer or stainless steel facing to others. He also left the warm taupe quartz countertops. A backsplash in stainless steel subway tiles adds urban edge. Not being a fan of breakfast bars, Craig filled in the island ledge with a bookcase.
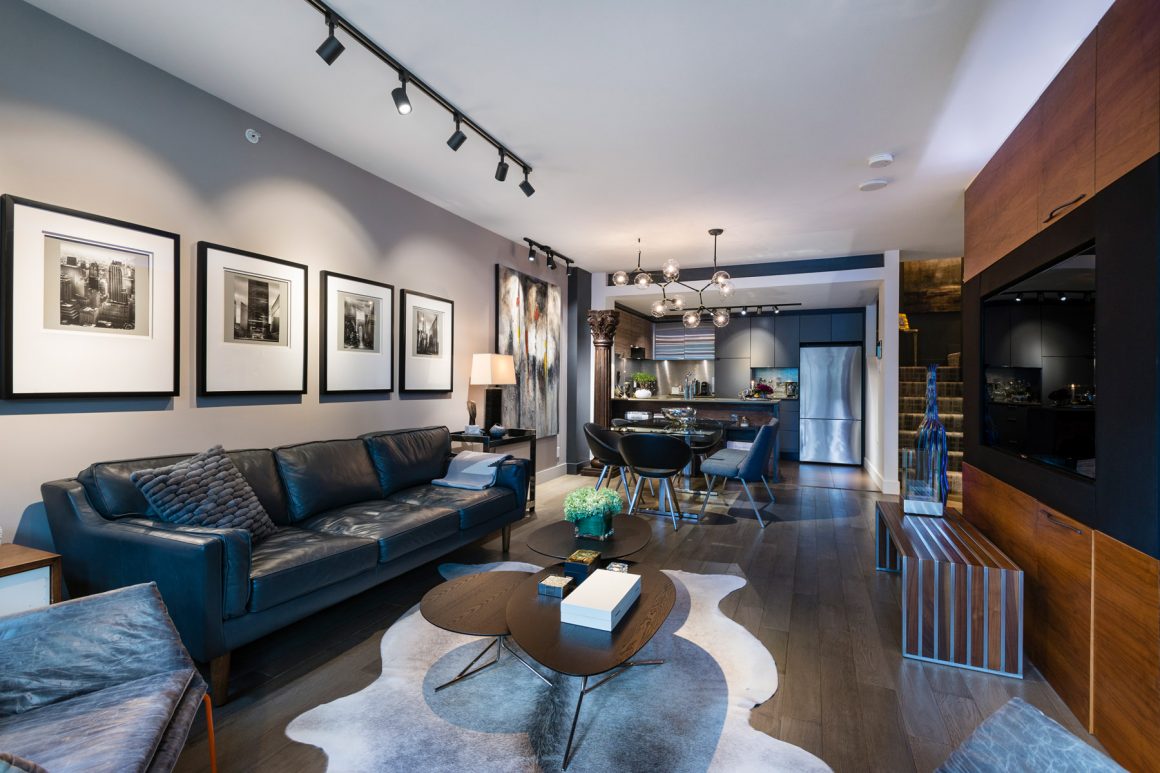
The designer admits to having a strong passion for interior decorating. He deftly varied the home’s French grey colour palette, injecting warmer tones of chocolate and ivory in the most personal spaces, the master bedroom and upper deck. The more public lower level is done in cooler shades of gun-metal grey.
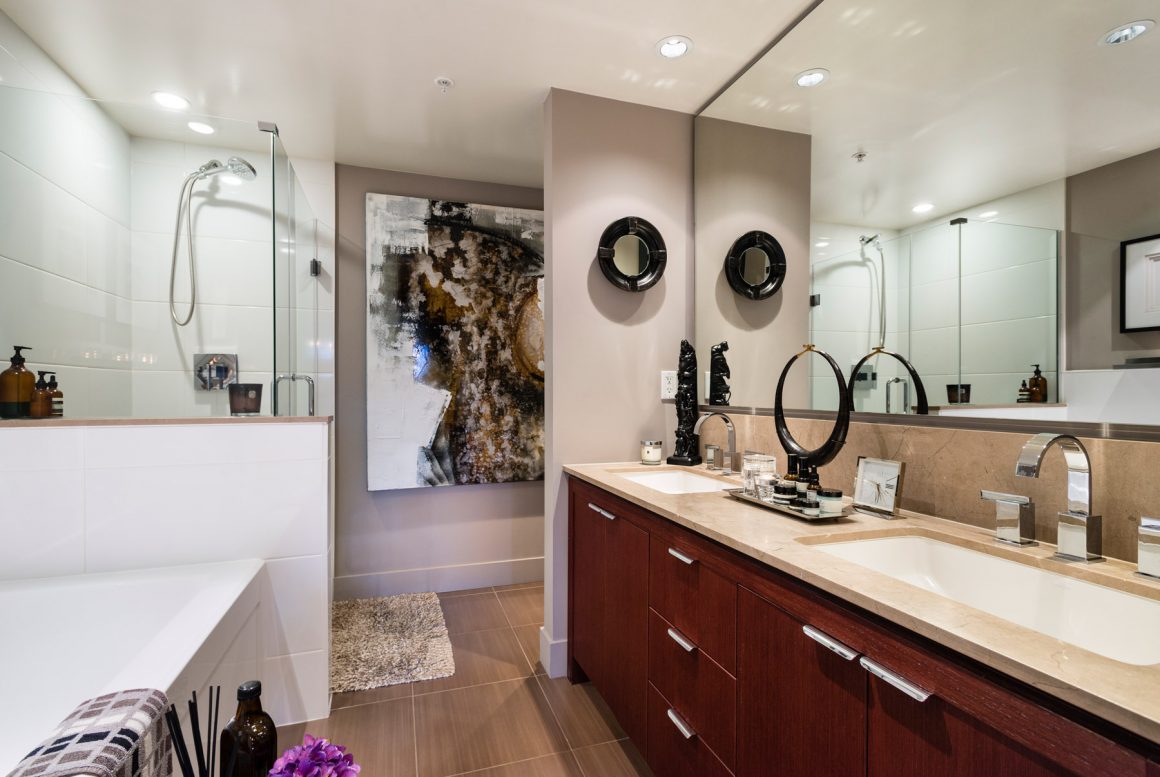
Craig also exercised a penchant for “MacGyvering things.” After ripping out an unsightly electric fireplace where the living room sofa now stands, he realized the opposite wall was crying out for a feature. He ordered some walnut cabinet material, got out the table saws and began to build. Two weeks later, the built-in wall unit with concealed storage cabinets was complete. Built-in speakers flank the television that is centred on it, with all audio-visual components covered with black speaker fabric stretched across. The effect is of one seamless design feature.
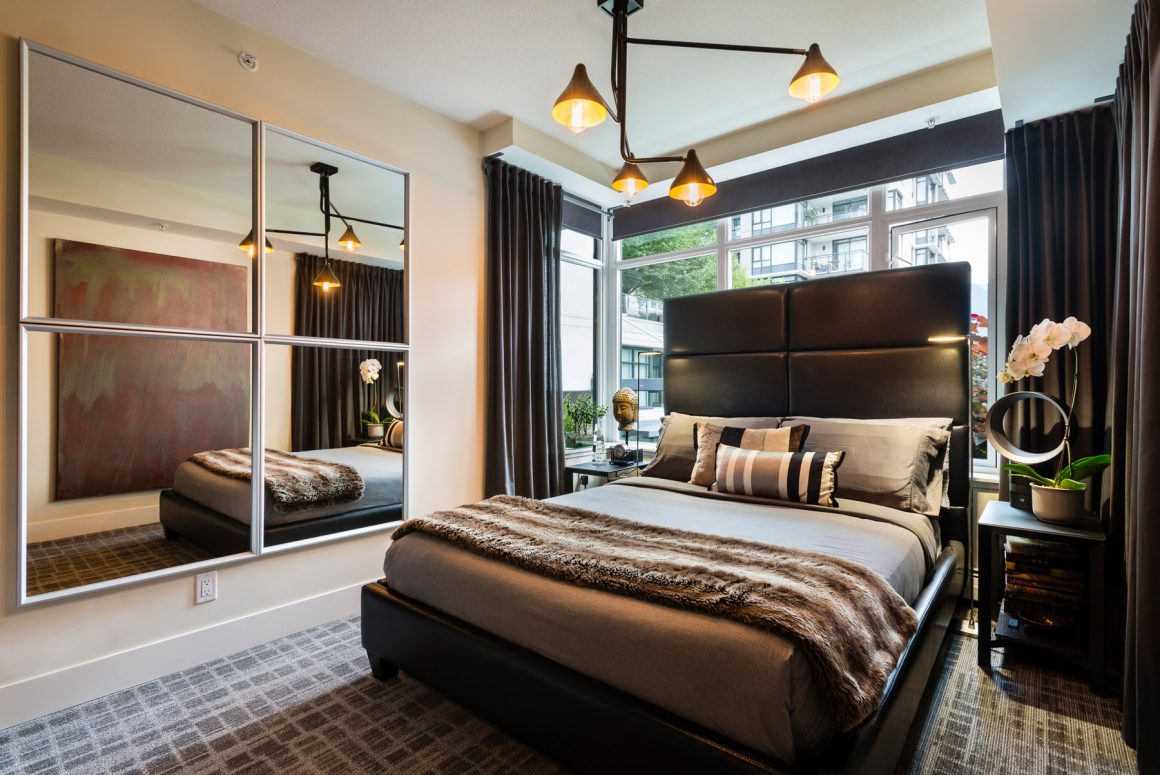
Craig also added very personal touches through artwork. The large painting that dominates one master bedroom wall, along with several more elsewhere in the home, are his work. As well, almost every inch of a gallery wall off the main staircase contains a framed photograph that he took. There are mementoes of his many travels or good times with friends and family.
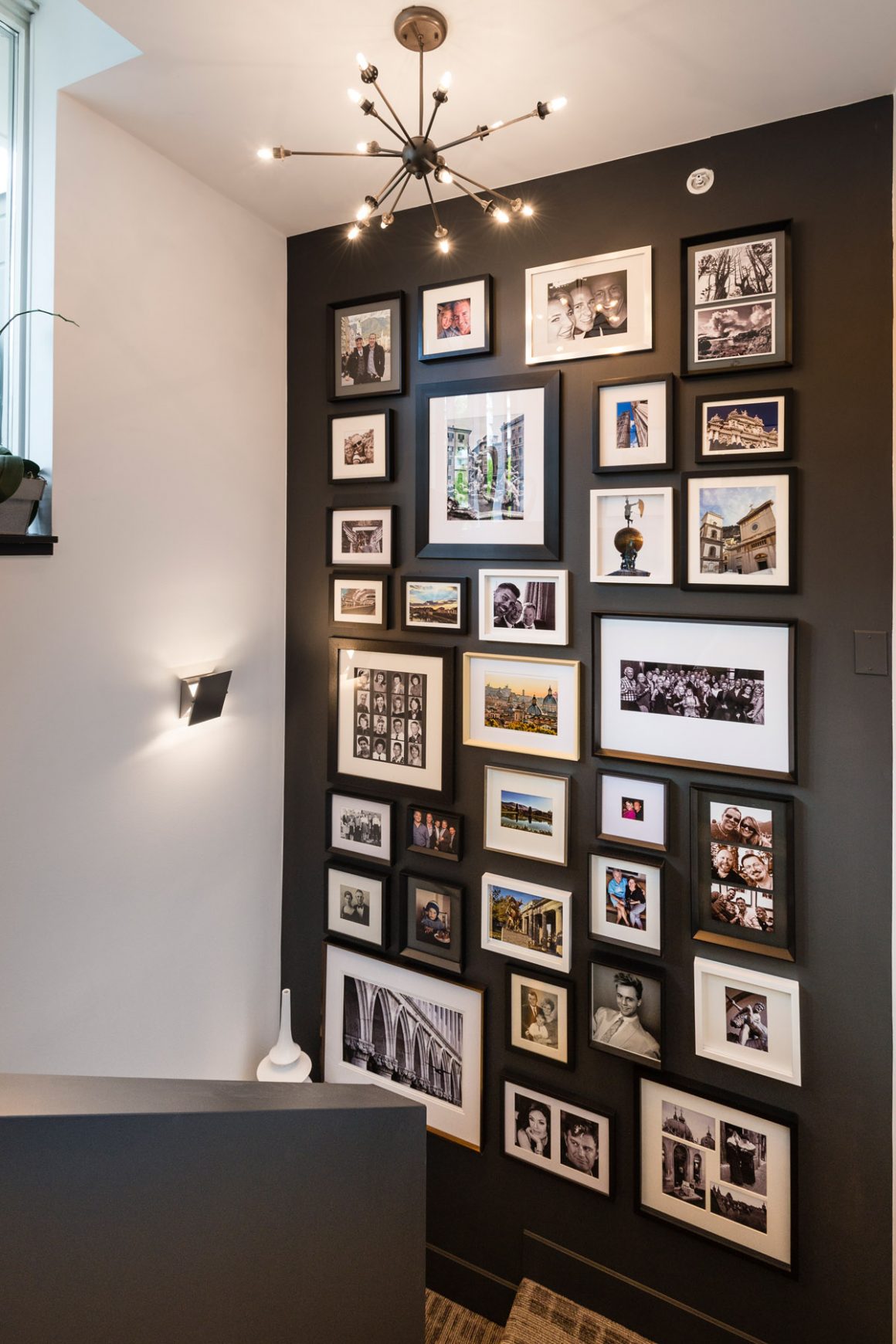
Now, after close to four years, this self-professed tinkerer says he’s achieved the desired effect with the home’s interior. “I’m now looking for a fixer-upper vacation property or vintage Airstream trailer,” Craig says. “I need a new project.” •
Craig Chevalier Custom Home Designs
www.chevalierdesigns.com
604-987-9365

