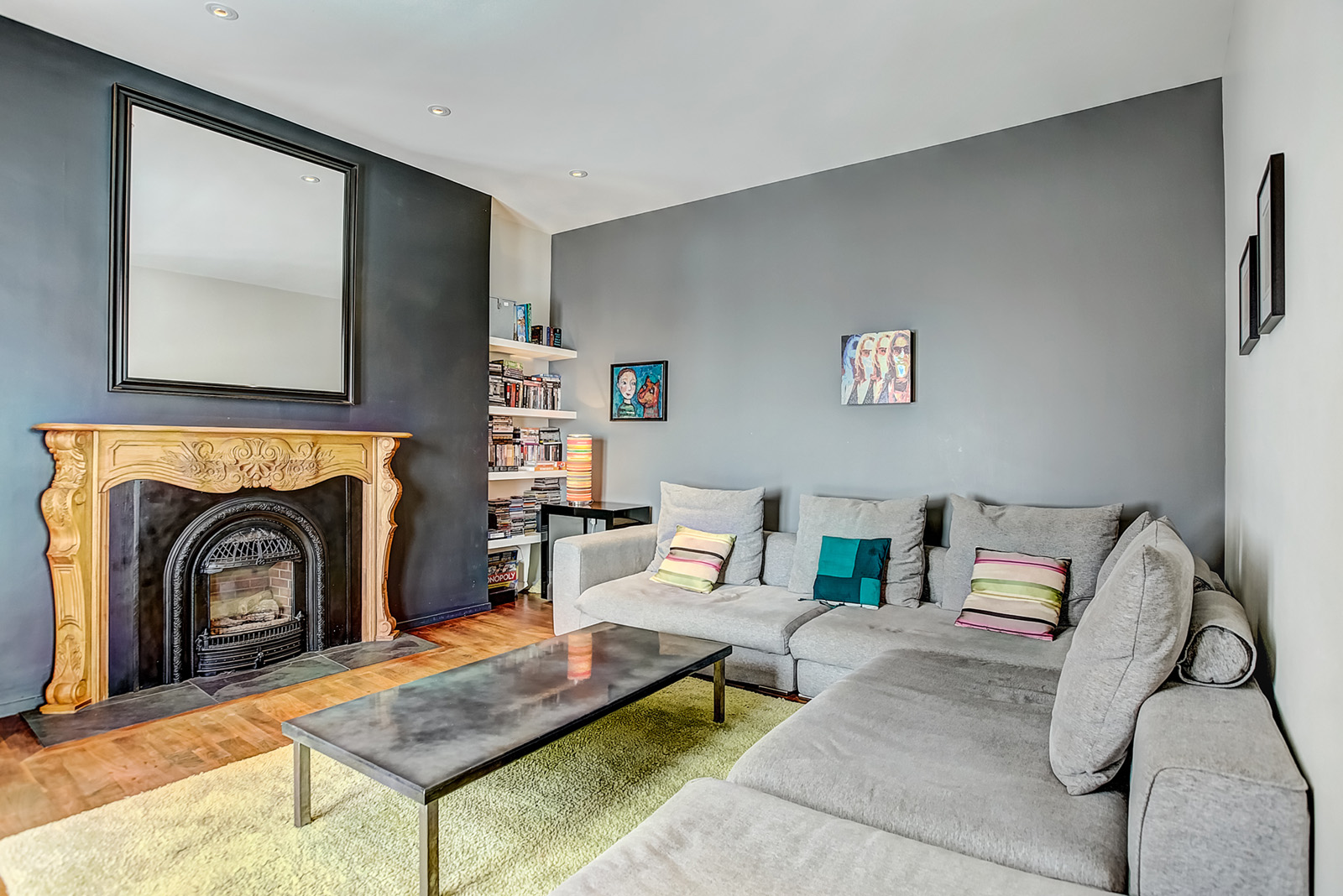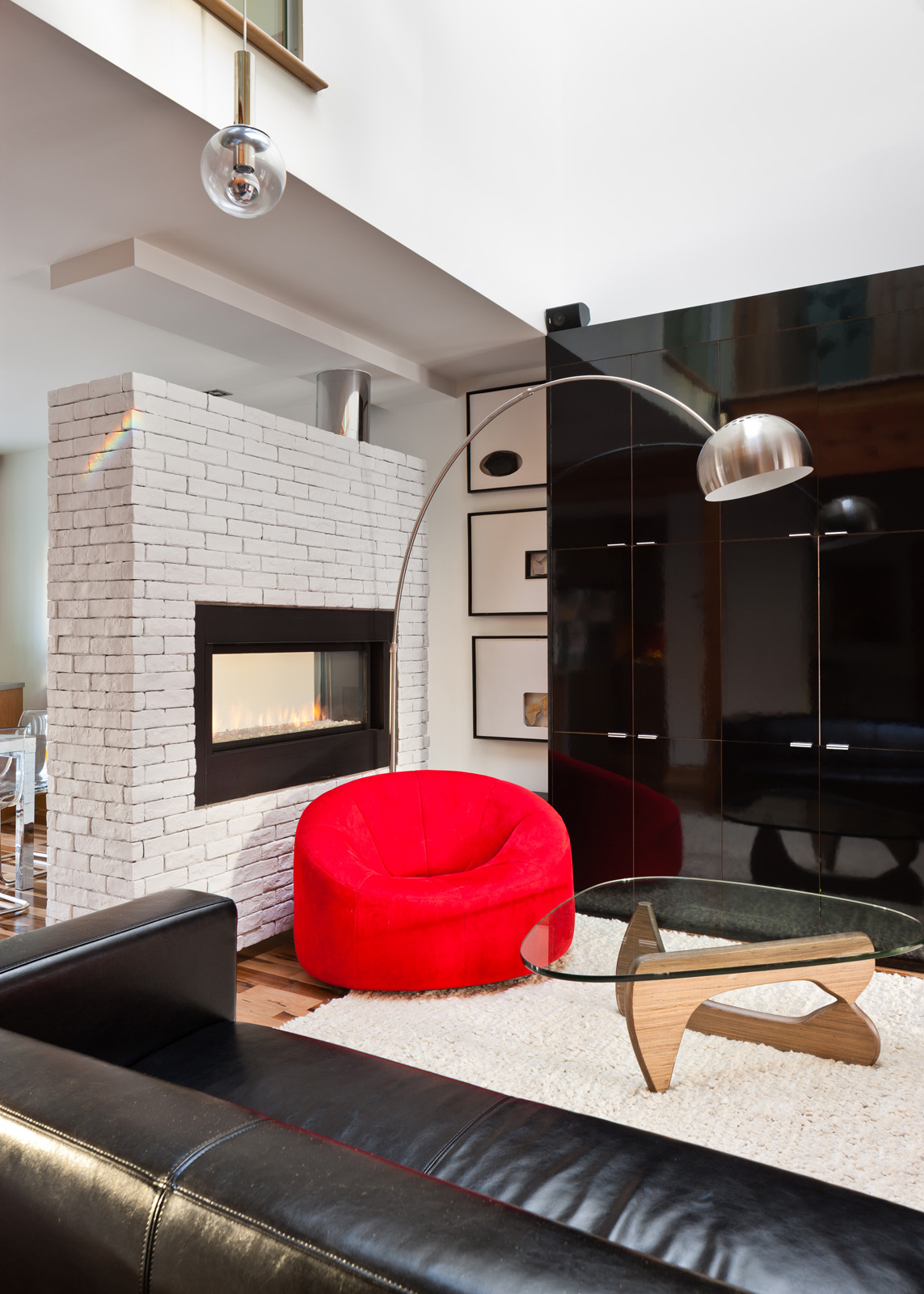This grand red brick home – on a road lined with equally imposing homes in Outremont – is a house with pedigree and prestige.
When the current homeowners bought and renovated it eight years ago, it had been previously owned and modified by the famous Québécois architect Roger D’Astous, the only Quebec architect to have studied under acclaimed American architect Frank Lloyd Wright.

D’Astous is perhaps best known for having designed the Château Champlain hotel in Montreal and the Olympic Village in the city’s east end, where the athletes lived during the 1976 games.
D’Astous brought some interesting and innovative design elements to the house. He added a fourth level to create an observatory at the top of the house, where a ladder pulls down and leads into a glass globe – but he had also made some unusual decisions, such as putting bedrooms on the main floor and the living spaces upstairs.

So the homeowners brought in Quebec architect Sylvie Girard to oversee their renovation. She brought her own esteemed expertise to the project, having been involved in the design and pre-concept design of the Jewish General and CHUM hospitals in Montreal.
The homeowners spent more than $1 million on the extensive renovation and the result, according to their listing broker, Félix Jasmin of real estate brokerage Engel and Völkers, is “a perfect blend of classical architecture and modern design” in a 5,000-square-foot home that he describes as both majestic and very homey.

The owner says it’s a fabulous home for a family, with an open-concept main floor distinguished by soaring ceilings and beautiful oiled walnut floors. There are two main seating areas, a modern tiled kitchen featuring two islands covered in quartz, a wood partition wall housing cabinets, and a dining area that opens onto a swimming pool and lush backyard garden.

“In summer, the garden is an oasis,” says the homeowner. Jasmin agrees, adding that a fountain and several seating areas create a beautiful outdoor living space, all steps away from Mount Royal.
Built in 1909, the house was renovated, says the homeowner, to “maintain its roots” while a contemporary interior was added. Oak moldings and leaded-glass windows – painstakingly recreated in the children’s bedrooms – as well as original fireplaces, are all links to the past, while the overall look of the house is fresh and modern. “I wanted it to be contemporary but timeless,” the owner says.

Natural finishes are evident throughout, such as slate on the floors and walls of the master bathroom and a walnut frame on the tub. The sleek staircase wasn’t in the original plans, but the homeowner suddenly realized the clean, contemporary spaces were connected by a rambling, Edwardian staircase. Rebuilding it really gave the home the contemporary look the homeowners desired.
The family room, with various shades of grey on the walls, sofa and coffee table, and an ornate mantelpiece to soften the straight lines of the room, is a warm spot for the family to hang out, says the homeowner. “The kids have their own floor with three bedrooms and a very cool bathroom, which has a separate shower and sink so they can share the space,” she says.

There are unique features throughout the house that make it special: a balcony off the master bedroom with a spiral staircase leading down to the garden; a library enclosed by walls of windows; a modern glass solarium which harkens back to the influence of Wright. “This is a house that is meant for entertaining and to be lived in,” says Jasmin.
The six-plus-one-bedroom house is currently for sale. Jasmin describes it as “one of the finest homes on the market.”








