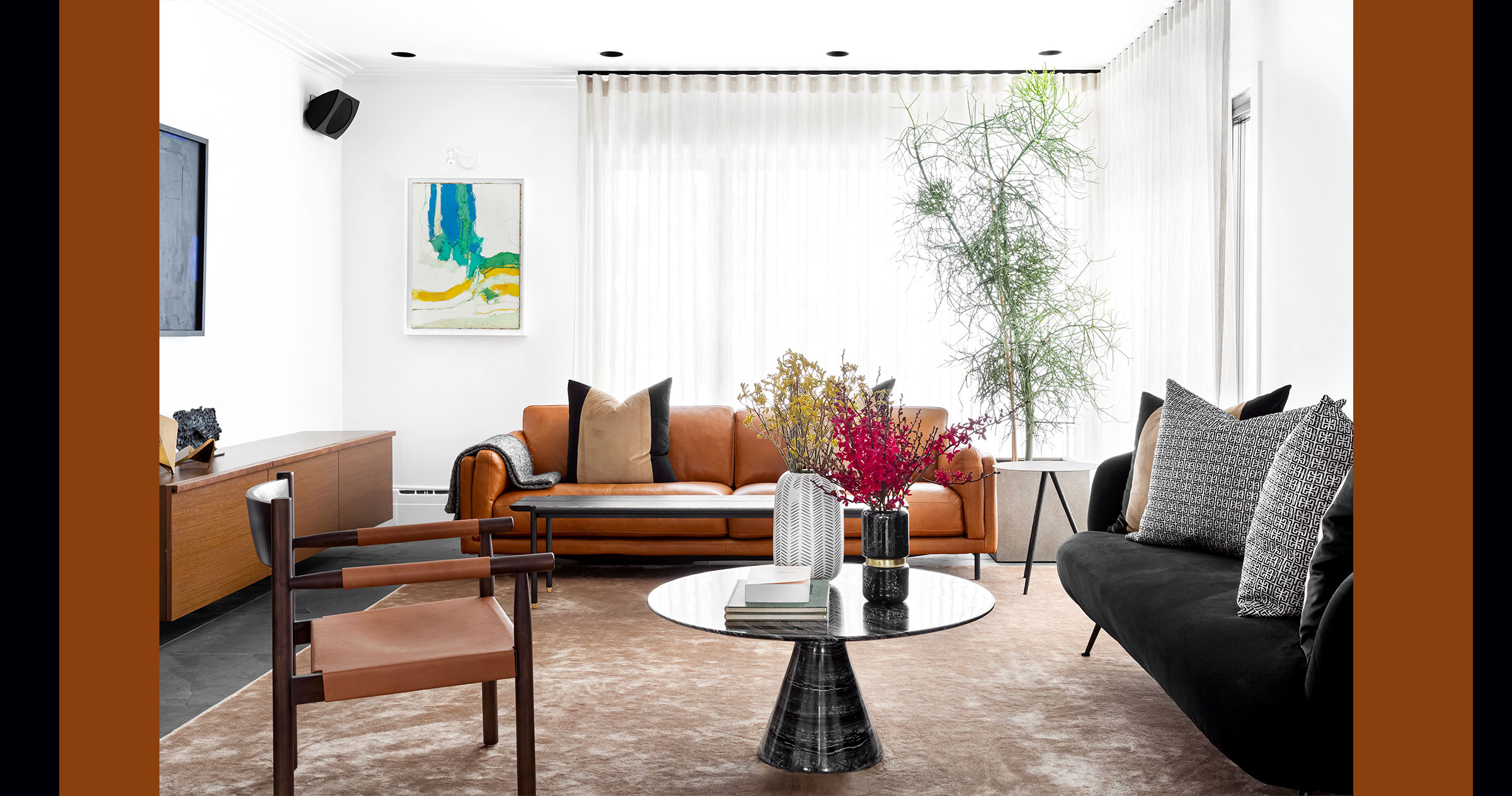Photography: Drew Hadley
Styling: Érik Maillé
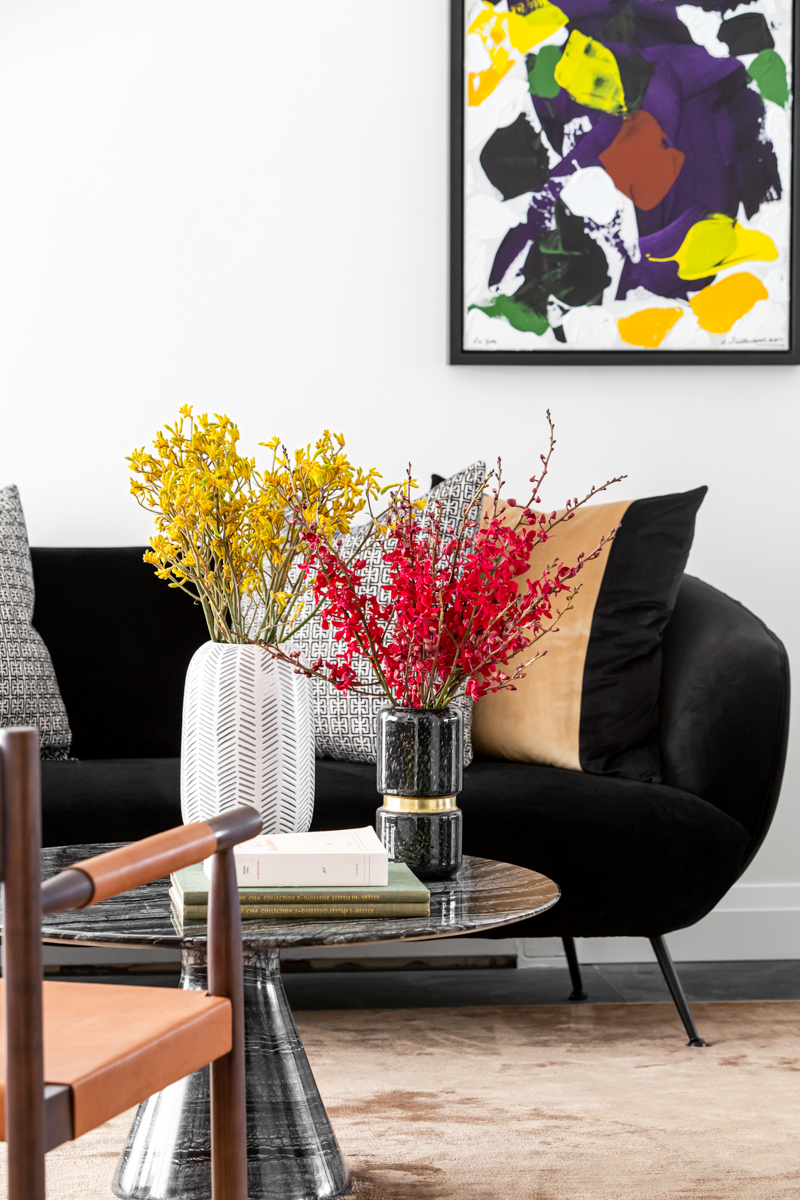
How could one not love a house with a “salle de discussion,” a conversation room?
It’s a calm, casual space just off the kitchen that is dedicated to quiet talk, music, contemplation—perhaps a leisurely drink. A place for a child to play while his or her parents cook dinner.
No television, no computer. Just art on the walls, a sound system and a few well-chosen pieces of comfortable furniture, easily configured into clusters that are conducive to sitting and talking.
This is one of the thoughtful, soulful rooms that designer Érik Maillé created when he and his eponymously named firm designed and oversaw the complete overhaul of a split-level house in the Montreal community of Town of Mount Royal. The renovation gave the home a mid-century California vibe that is timeless, contemporary and completely original.

Maillé’s clients, a couple of health professionals, live there with their child … just the three of them. But they have a large extended family and they love to entertain. The house is often filled with guests, and it seems that there is always something cooking in the kitchen.
The job was not a simple one. The decor of the 40-by-45-foot house, built in 1959, was dated, its configuration awkward.
There was also the unexpected matter of removing asbestos from all the walls, which proved a daunting and laborious task. But Maillé and his clients forged a close bond over the yearlong project as he remade the house with his trademark style, which mixes contemporary and vintage elements, all while echoing their own style, which he describes as a rare and exciting blend of “complex and easy,” sophisticated but simple. “This was a megaproject, with a lot of emotional and financial investment on the part of the clients,” says Maillé. “My design team and I came to feel at home here, too, and we put a lot of time and love into this project.”
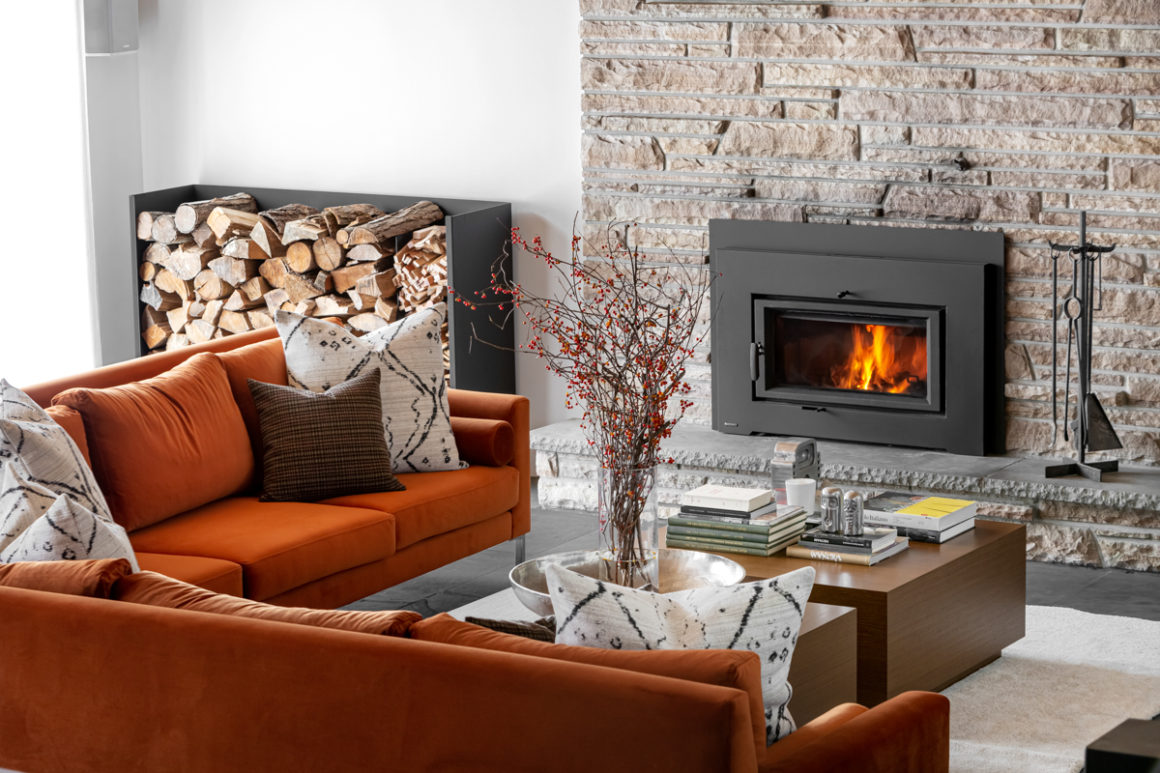
The homeowners requested a look that would be devoid of superfluous accessories and unnecessary details. They wanted spare spaces to highlight their collection of paintings and sculptures. And so, like a museum curator, Maillé took an inventory of all the art and then conceived the rooms as galleries in which to appreciate it.
“Orange adds life to a space!”
Érik Maillé
He imbued the spaces with warmth by injecting tones of orange throughout, a colour the clients love. It makes cameo appearances throughout the house: in the cognac hue of the living room’s velour made-to-measure sofa, terra cotta tiles in the master bathroom, persimmon undertones in custom-stained walnut cabinetry.
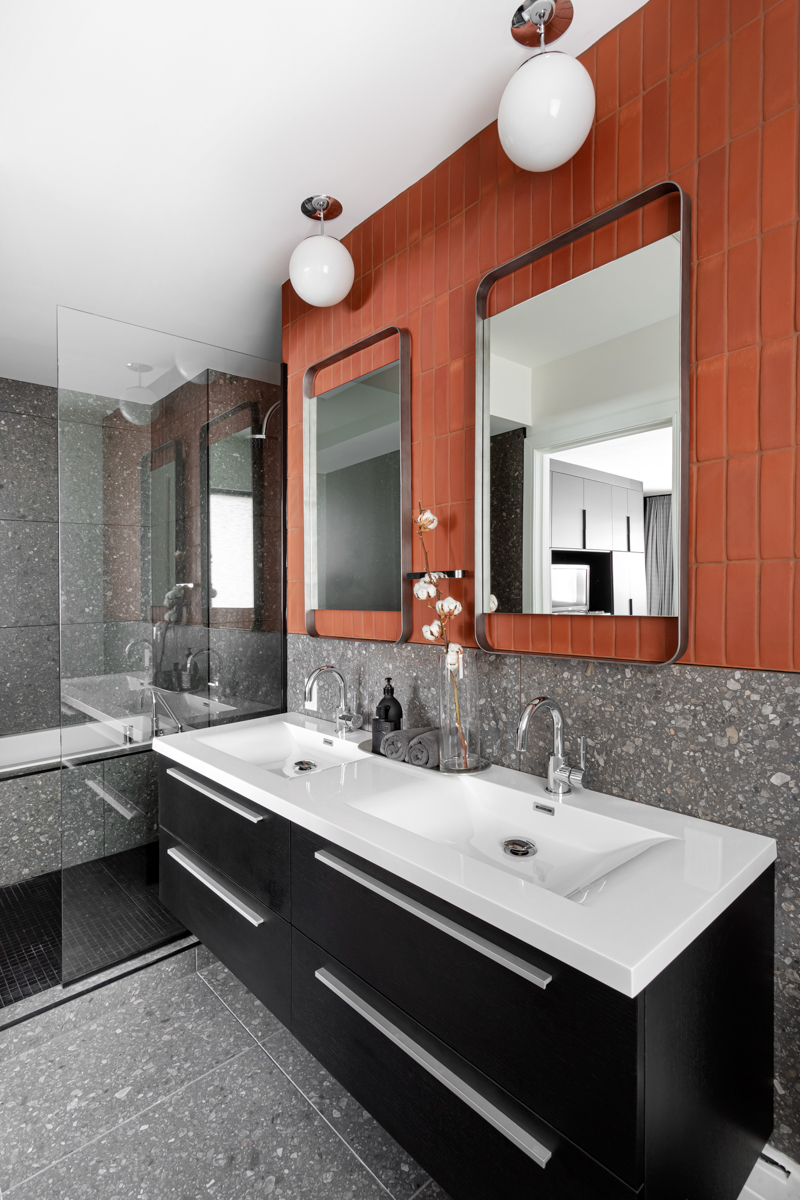
“There’s something about this colour that warms up otherwise grey and white spaces, and it contrasts so beautifully with the slate floors. It’s a tone I especially love to mix into 60s-style decor,” Maillé says. “Orange adds life to a space!”
The kitchen is the heart of this house, as it often is. But in this case, Maillé says, it’s not just a truism. One of the owners is an accomplished and enthusiastic cook. (Maillé says he knows this first-hand because he was the lucky recipient of many of her delicious take-home Vietnamese specialties.) Elaborate parties with 35 or more guests are not uncommon in the house. And the kitchen regularly hums, as if it were a busy restaurant, for frequent family dinners.
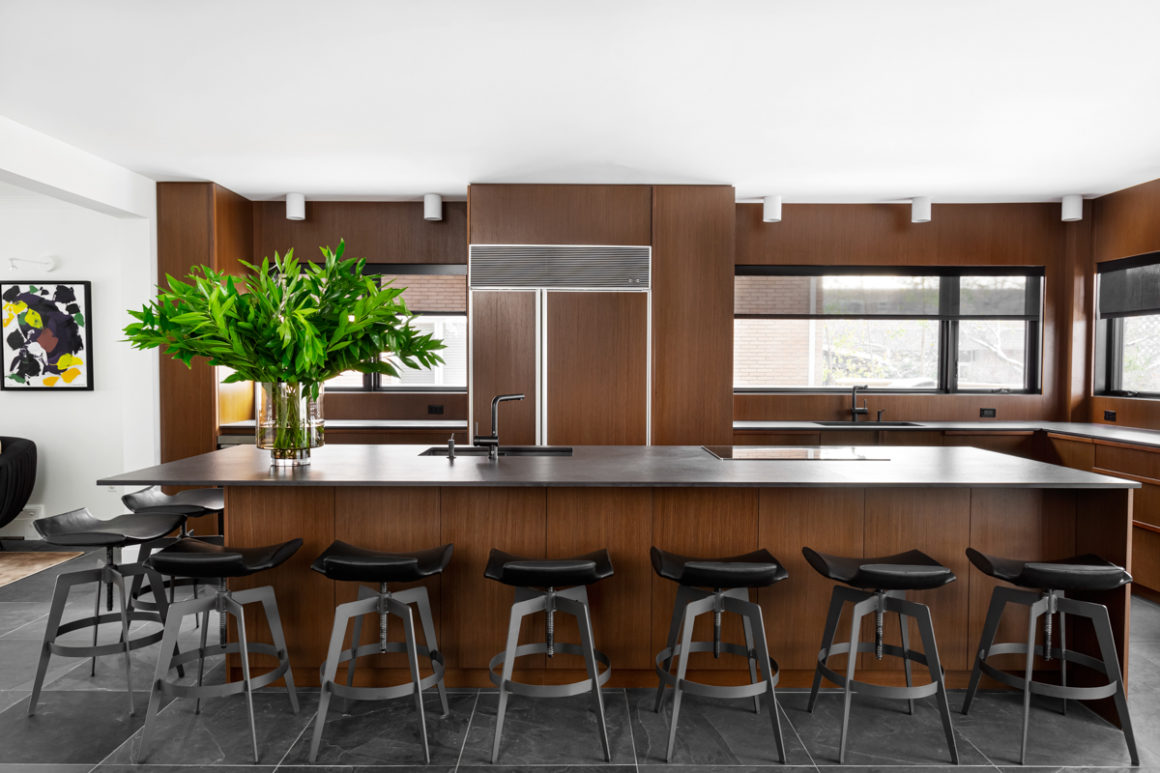
That’s why Maillé removed two supporting walls to give extra space to the kitchen, which features a 12-foot-long island with seating for eight.
He added extra windows to infuse an otherwise subdued space with light and installed walnut cabinetry. His challenge, he says, was to use as few varied materials as possible and to keep the appliances camouflaged.
Right from the start, he and the owners knew they absolutely had to keep the existing decades-old oversized fridge, in keeping with the overall “West Coast vintage” mood of the kitchen and the house’s mid-century pedigree.
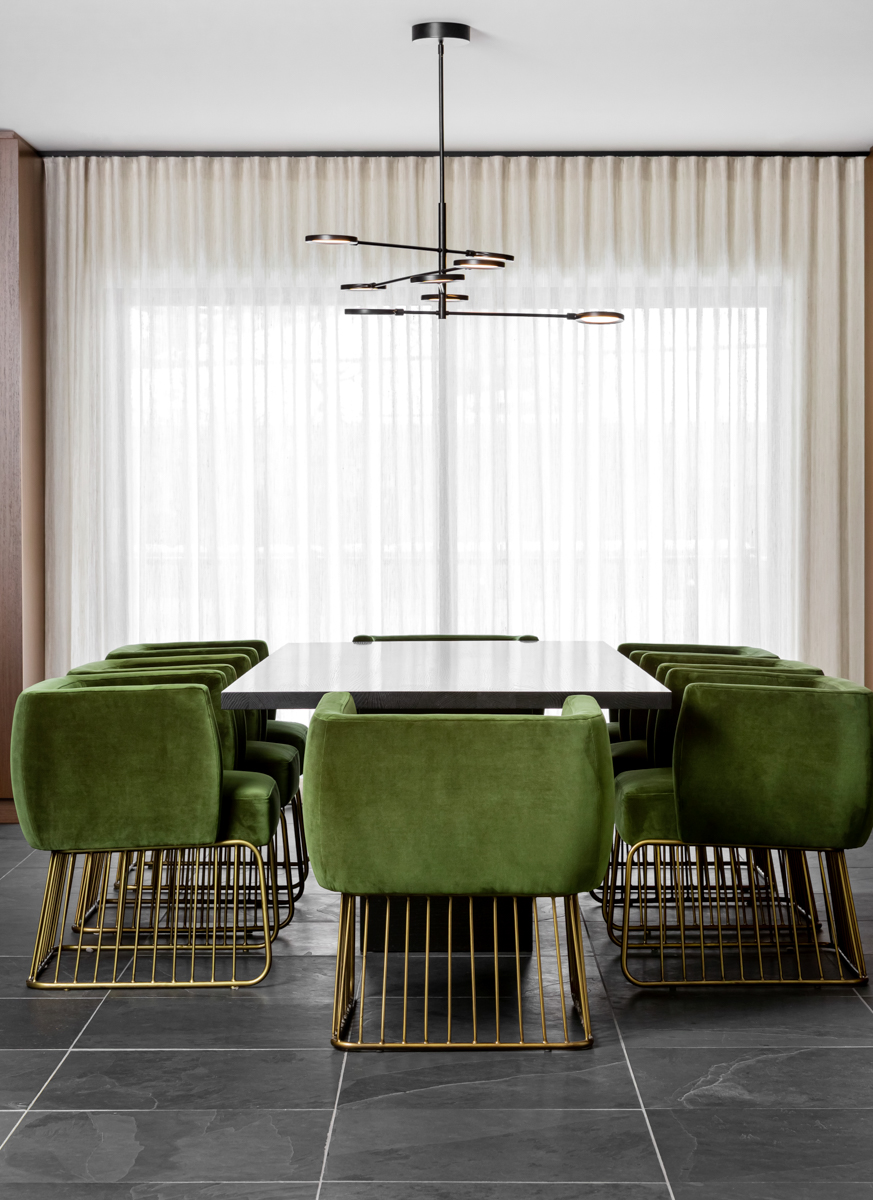
The dining room has the look of a sleek Montreal restaurant. Its genesis was a set of eight brass chairs upholstered in luxe green velvet. Maillé paired them with a long walnut table and left the room otherwise spare, except for a wall of walnut cabinets (which secretly house a large television and a desk) to visually link the dining room to the adjacent kitchen. “This room has a look of vintage glamour, a little bit Art Deco, but also very minimalist,” he says. He clad the floors here, and on this whole floor, in 24-by-24-inch Montauk black slate tiles, partly because they add dark, natural drama, but also because they offer a practical surface for this high-traffic passage between kitchen, powder room and backyard pool.
Where Maillé really let loose with his free spirit is in the powder room. Nobody ever comes out of that room without saying “wow” about the palm-leaf and flamingo wallpaper, patterned cement wall tiles, black ceiling and Hollywood gold vanity.
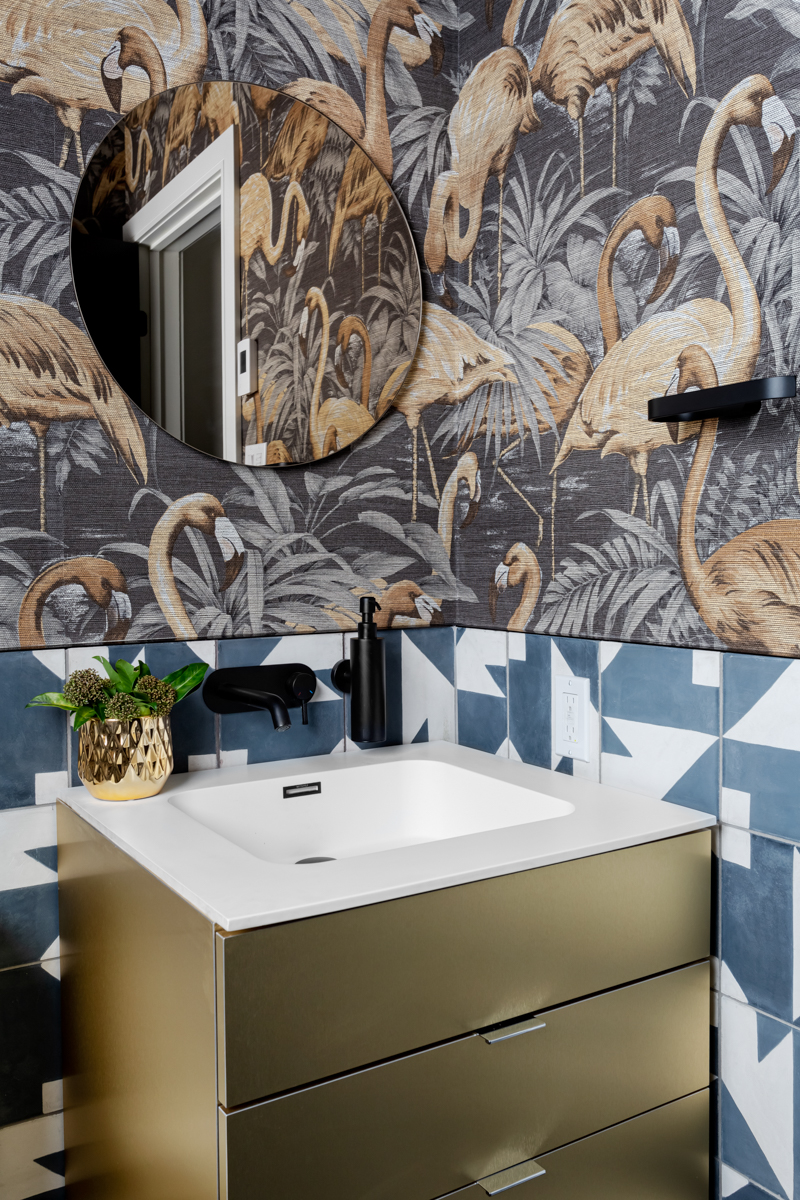
“Sometimes being daring pays off,” Maillé says. •
Originally published in the Autumn 2020 issue.
Érik Maillé Design
www.erikmailledesign.com

