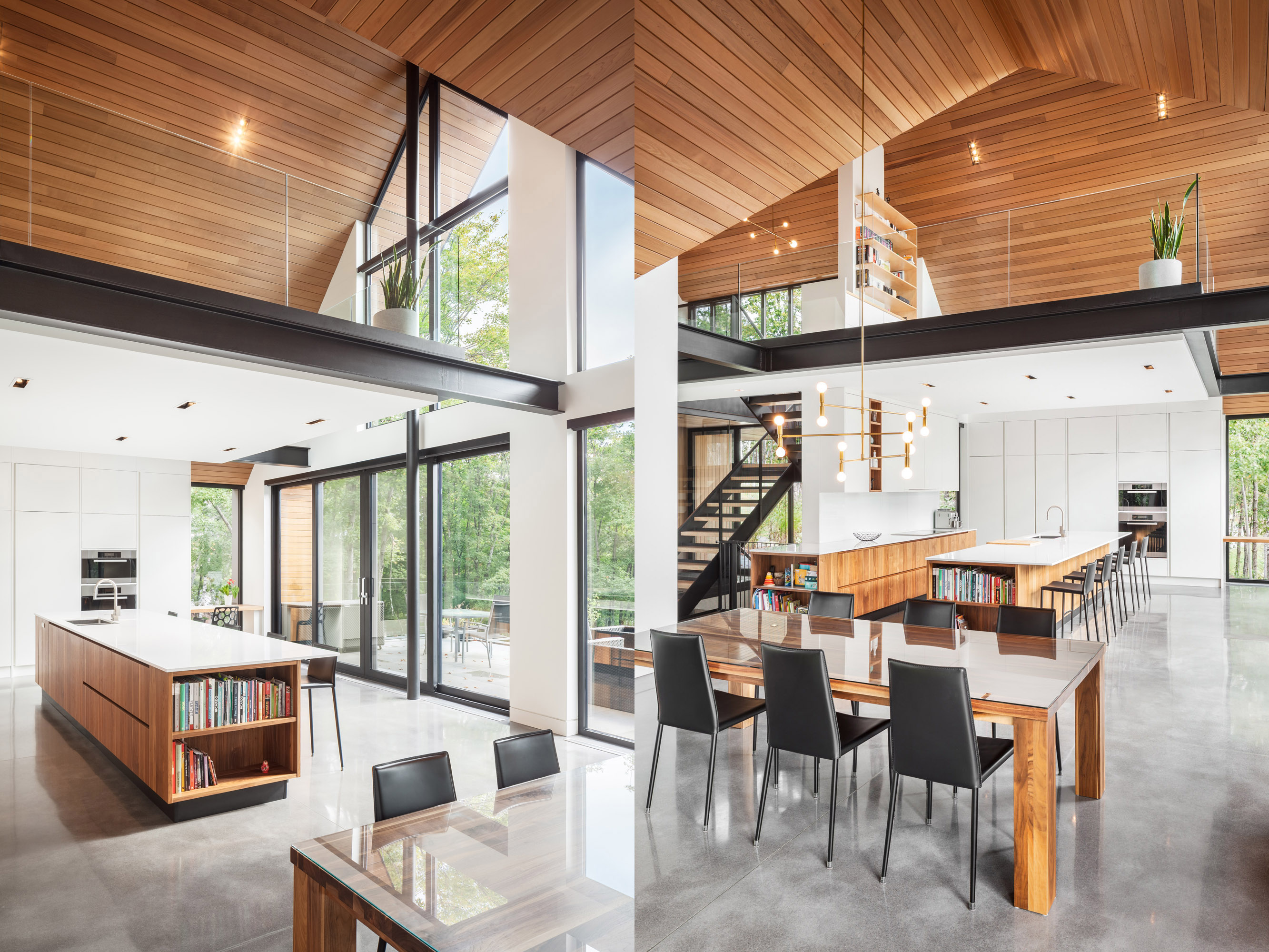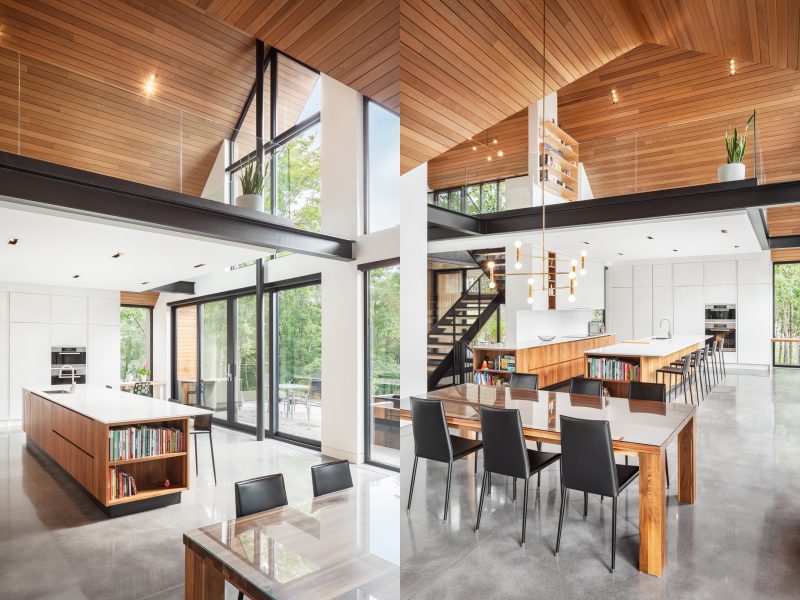
PHOTOGRAPHY: CHARLES LANTEIGNE
Architects Louis Thellend and Lisa-Marie Fortin have appropriately named this magnificent mountaintop home The Canopy, as it is crowned by a vast wooden canopy on the inside which reflects the larger wooden
canopy provided by the branches of the Laurentian mountains.
“It was inspired by the canopy of tree branches, the leaves and all the wood everywhere when we first saw the site,” says Fortin. “We knew first and foremost that we wanted to bring a bit of the forest inside.”
And so they did, lining the soaring ceilings (18 feet high and up to 23 feet in places) with red cedar planks, which brought the exterior inside and achieved the goal of creating a treehouse effect.
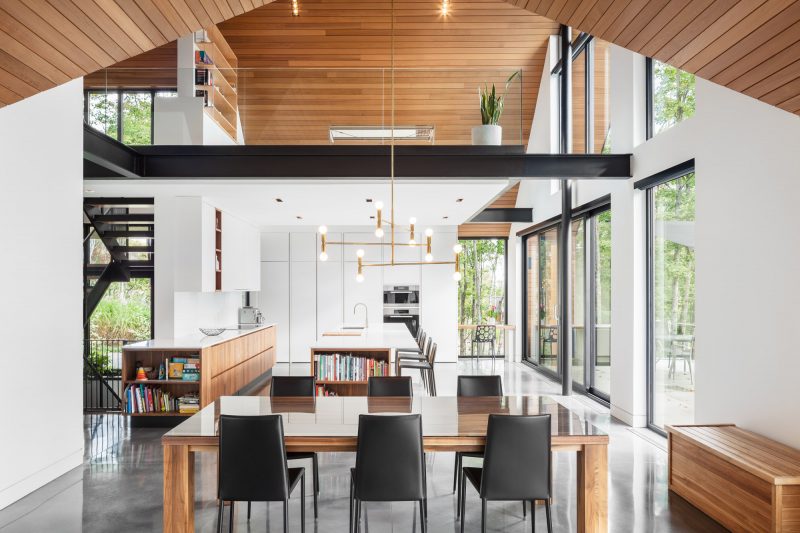
To offset the wood on the ceilings, the architects used poured concrete on the heated floors because the owners wanted something durable, along with a neutral canvas to showcase other design elements.
After purchasing the property in a new development in St. Sauveur, the young homeowners commissioned the architects – a married couple who own the firm of Thellend Fortin Architects – to come up with something contemporary, featuring wide-open spaces and views of the spectacular scenery.
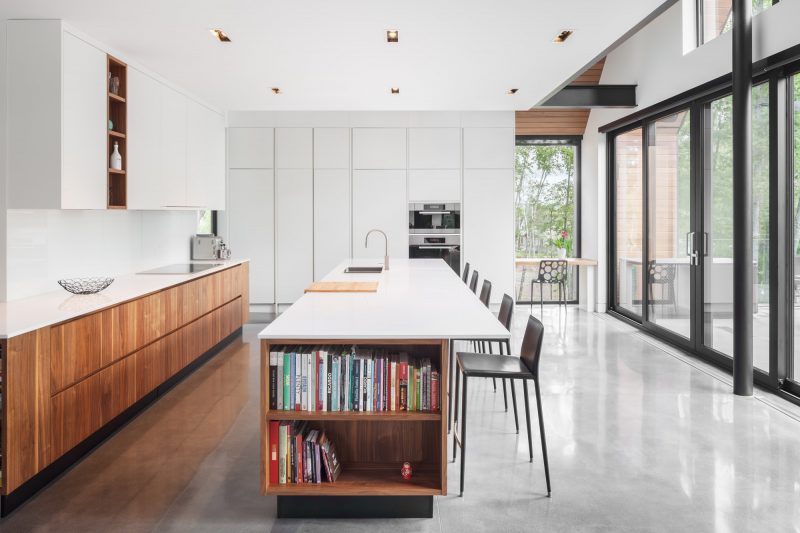
There were some criteria from the developer, including the sloped roof and certain exterior materials. But the developer was thinking of a more typical, Laurentian chalet-style home until Thellend and Fortin pushed the envelope with their contemporary interpretation of “haute rustic.”
The architects left nothing to chance, ensuring cohesion by overseeing the architecture, interior design and landscaping.
Even with their mandate to create open spaces in the sprawling 5,300-square-foot home, they strove to create defined spaces using corridors and cabinets, so the large home wouldn’t be too unwieldy, Thellend says.
Their first thoughts were for a clean, contemporary look, and to have a mezzanine with a high wood-clad ceiling. “It is a most striking, interesting effect,” says Fortin. At one end of the main level, a soaring chimney defines the space for the fireplace and TV in the living room and, book-ended at the other end of the house, a similarly shaped glass wall brings light and drama to the kitchen.
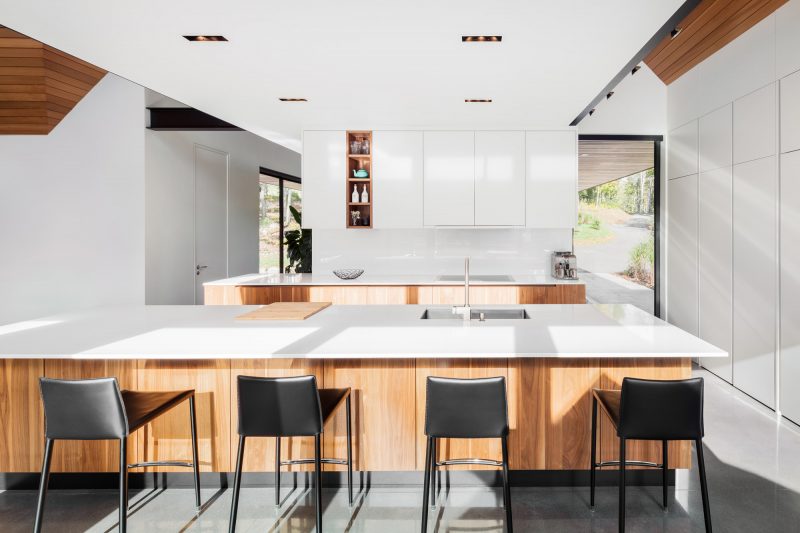
Fortin admits to being more than a little envious of the gorgeous kitchen, with its walnut wood cabinetry and white quartz countertops. The 14-foot-long island means there is ample space for food preparation and a spacious, walk-in pantry is another luxury.
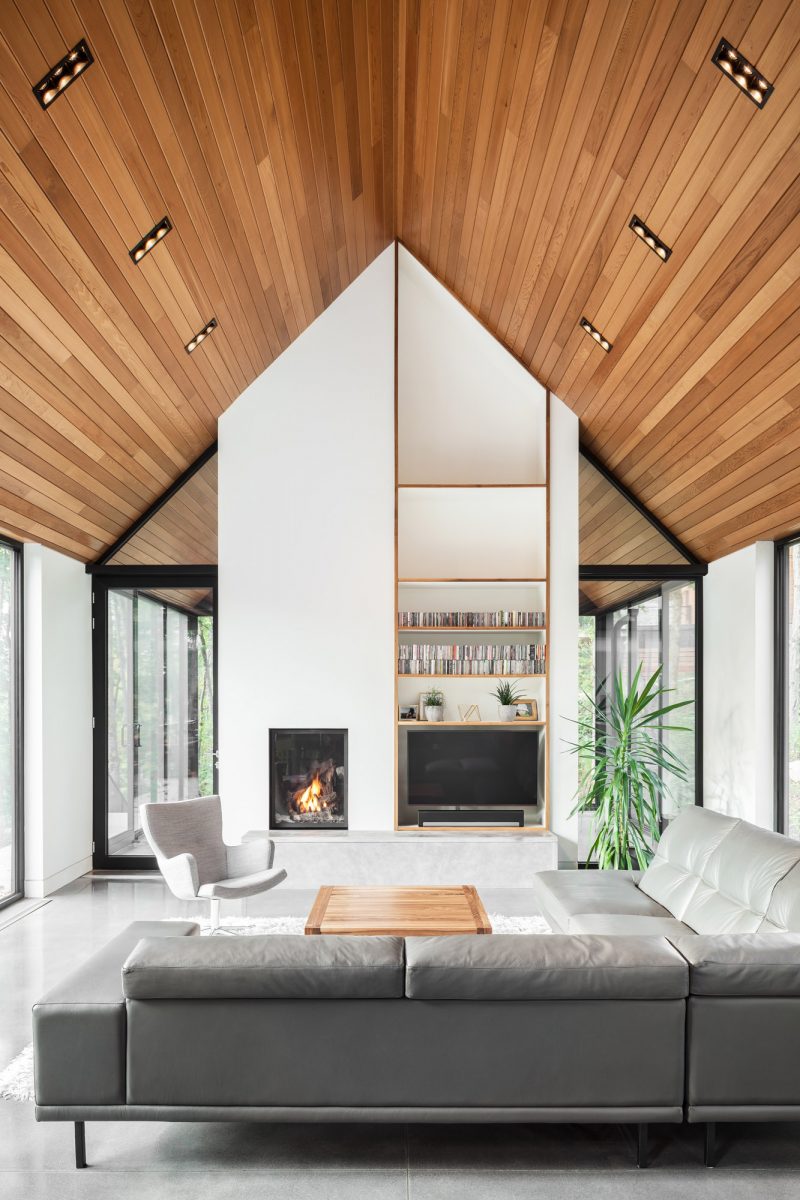
Thellend says they wanted the house to “profit from the slope” of the mountain it was located on, so the configuration is inverted: the bedrooms are below the main level. Connecting all the levels, including the mezzanine, is a stunning staircase, which the architects say they conceived as a “floating” element.
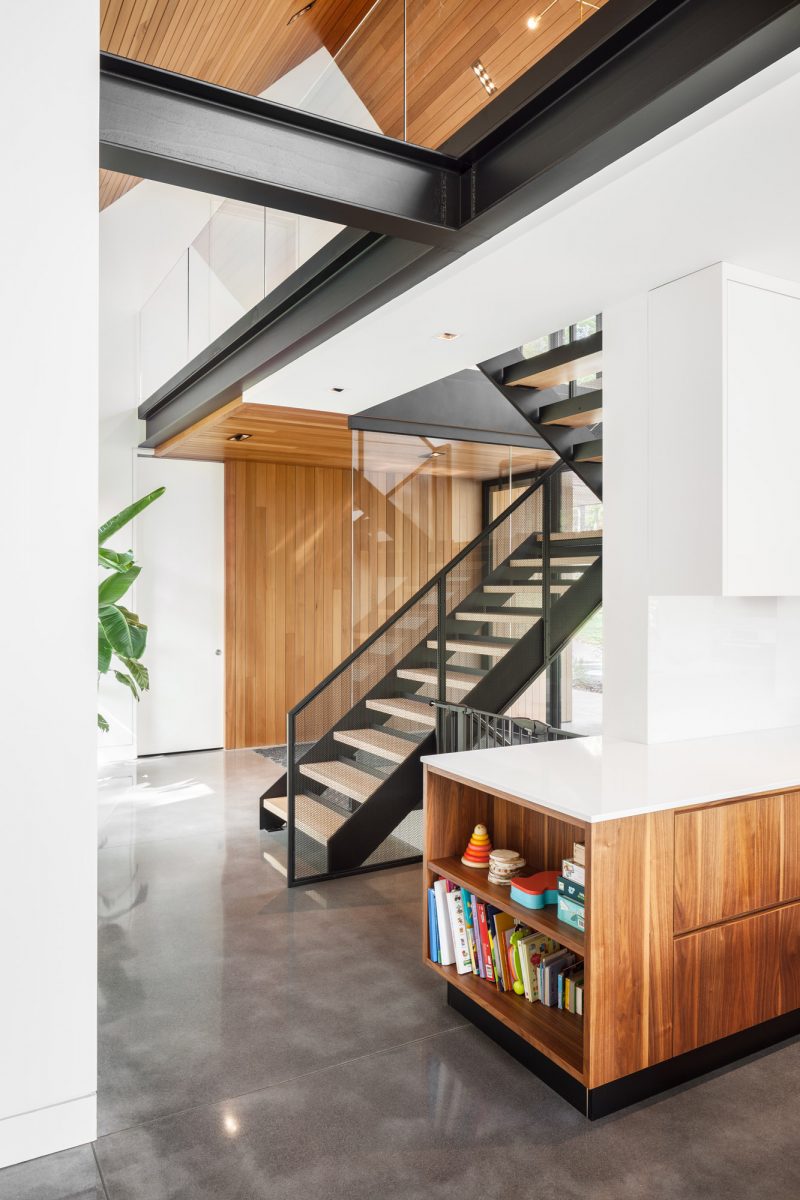
“With the glass and the mesh, it looks really fluid and transparent,” says Fortin.
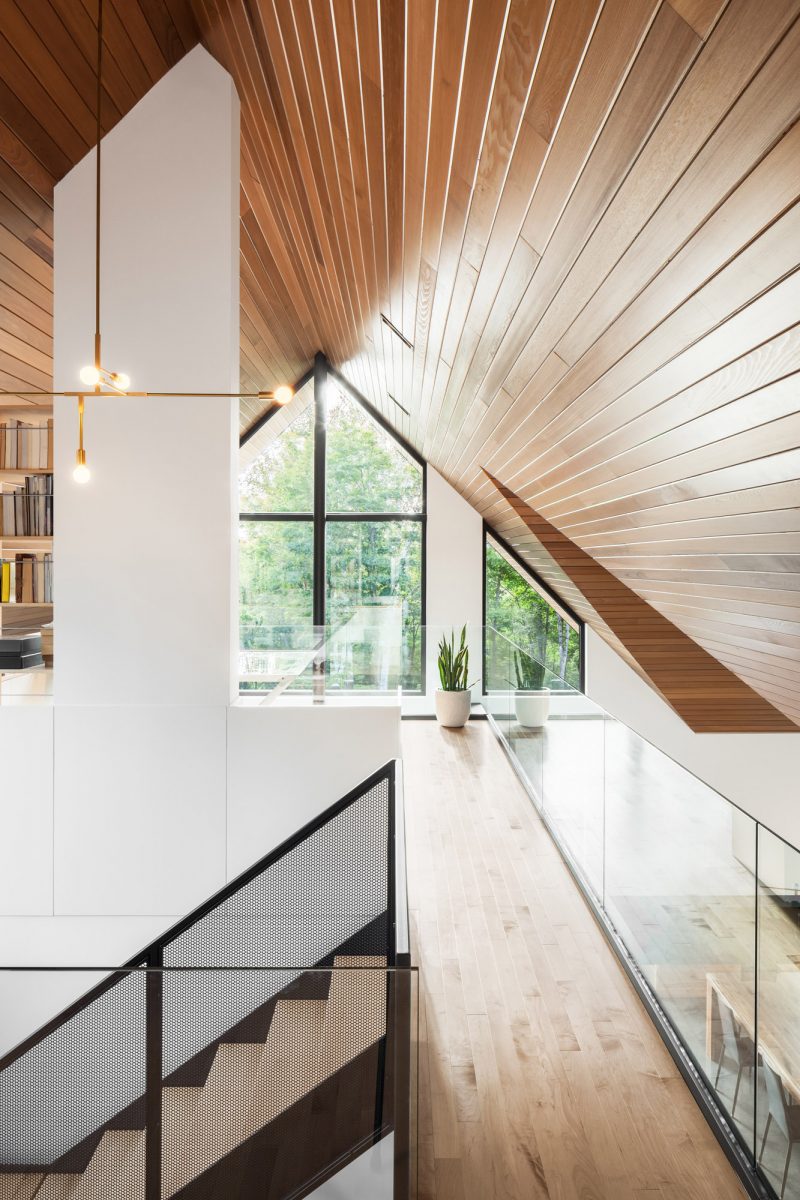
The outside of the home is equally impressive. Thellend and Fortin used a mix of red cedar and opaque painted grey wood as a contrast, all of it under a dramatic sloped, gabled metal roof in a zinc colour. While most of the land was kept natural, the area around the swimming pool was landscaped. The home exploits its location and the gorgeous surroundings with both a large terrace and a spacious screened porch off the living room.
“We really tried to work with the land and the landscape,” says Fortin.
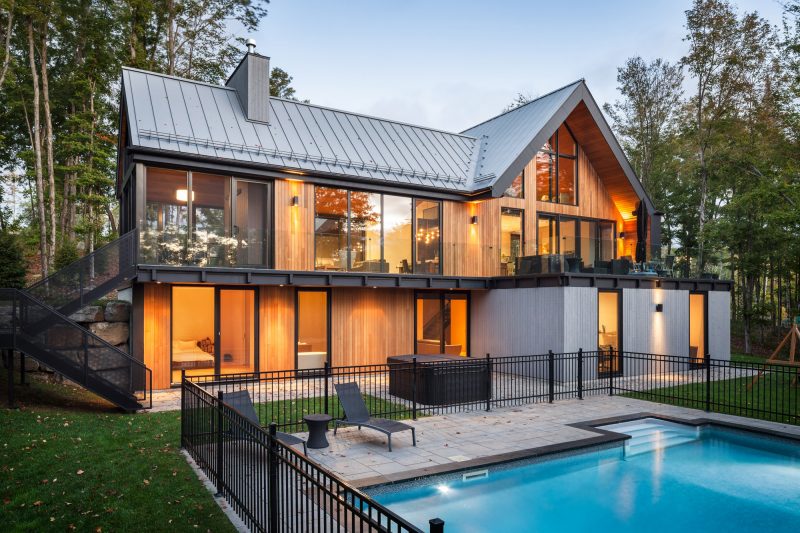
They both agree that what makes this home so spectacular and unique is the wood – both the wood surrounding it and the wood used to define the canopy indoors. Red cedar, they say, can be smelled and experienced, unlike engineered wood. “It’s more expensive but you try to convince the client it’s worth the price,” says Fortin. “Clients always ask for something cheaper that doesn’t require maintenance, but it never has the same effect. It’s used everywhere here and it’s what really brings the house together.” •
Thellend Fortin Architects
www.thellendfortin.com
514-903-3102

