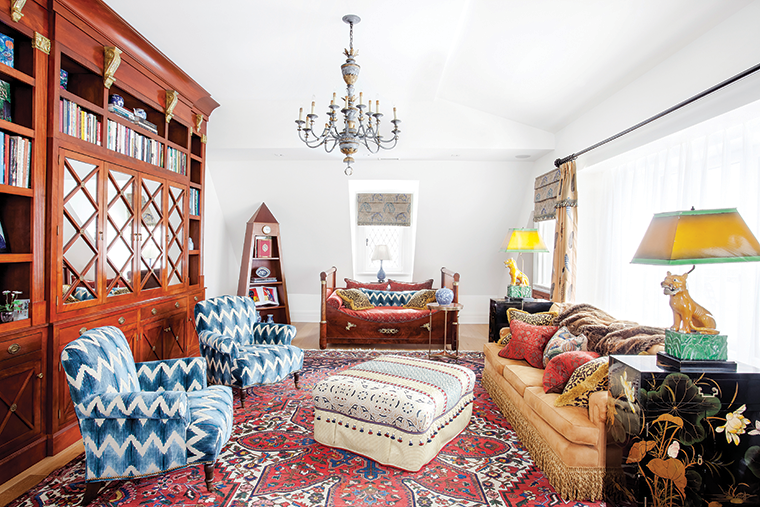TALL ORDER
A small Port Moody kitchen is transformed into a roomy space
BY PHILLIPA RISPIN
PHOTOGRAPHY and STYLING: CHRIS ROLLETT
Homeowner and businesswoman Janine has a tall husband and three tall sons (“all males over six feet”). “Our family of five ¬- we couldn’t all get into the kitchen at the same time,” says Janine. Something had to be done.
Janine turned to Denise McIntosh, owner of Genesis Kitchens & Design, for help. She had three goals: “I was looking to make it larger so that we’d have a few work areas. I wanted something contemporary, with no handles. And I didn’t want upper cabinets; I wanted a view.”
The first order of business was to lose the wall that separated the kitchen from the family room. With the help of ace contractor Glen Clark and the installation of a custom-made ceiling beam, the space has now been opened so that the kitchen (375 square feet), dining area and family room are all one.
McIntosh was helped in her choice of cabinetry by Janine’s seven-year-long collection of magazine pictures of yeas and nays in kitchen design. It inspired her to choose the Model line from Nickels Cabinets, which uses a channel system for opening drawers, and touch latches on cabinet doors.
Janine’s desire to enjoy her view of the Port Moody arm of Burrard Inlet was satisfied by the installation of a second set of large glass doors onto the deck and of a new window next to the range hood. “They bring such a lot of light into the kitchen,” she says.
The view is terrific, but the main feature is the large L-shaped island. “Choosing the best shape for the island was a challenge,” McIntosh recalls. “I wanted to provide a seating area and all the amenities, but still have flow-through. Rectangular just didn’t work.”
The island features waterfall edges at each end, a second sink, seating for three at the breakfast bar, plenty of storage space, and a Thermador warming drawer. Like the counters, the top is Cambria engineered quartz in Torquay. At two inches, it’s thicker than usual and has subtle veining that is complemented by the oiled oak floor by Kährs.
Another impressive element in this kitchen is the five-foot-wide Fisher & Paykel fridge. It’s actually two fridge-freezers with a trim kit to unite them, and was inspired by a display Janine saw at Trail Appliances in Richmond. Along with under-counter and under-island drawers, the custom-built storage wall into which the fridge and Miele microwave oven are set, and a cleverly concealed pantry/mudroom/laundry room, Janine has all the space she needs for storage.
“Denise helped me reach my goal and more,” she says. “This kitchen is so easy to work in. We use every area. The kids can sit at the bar and chat with me as I’m preparing meals. We have a lot more family time because of that.
“In fact, I don’t think the boys will ever move out now,” she adds, just kidding – or maybe not. Whatever the case, her kitchen can handle it.












