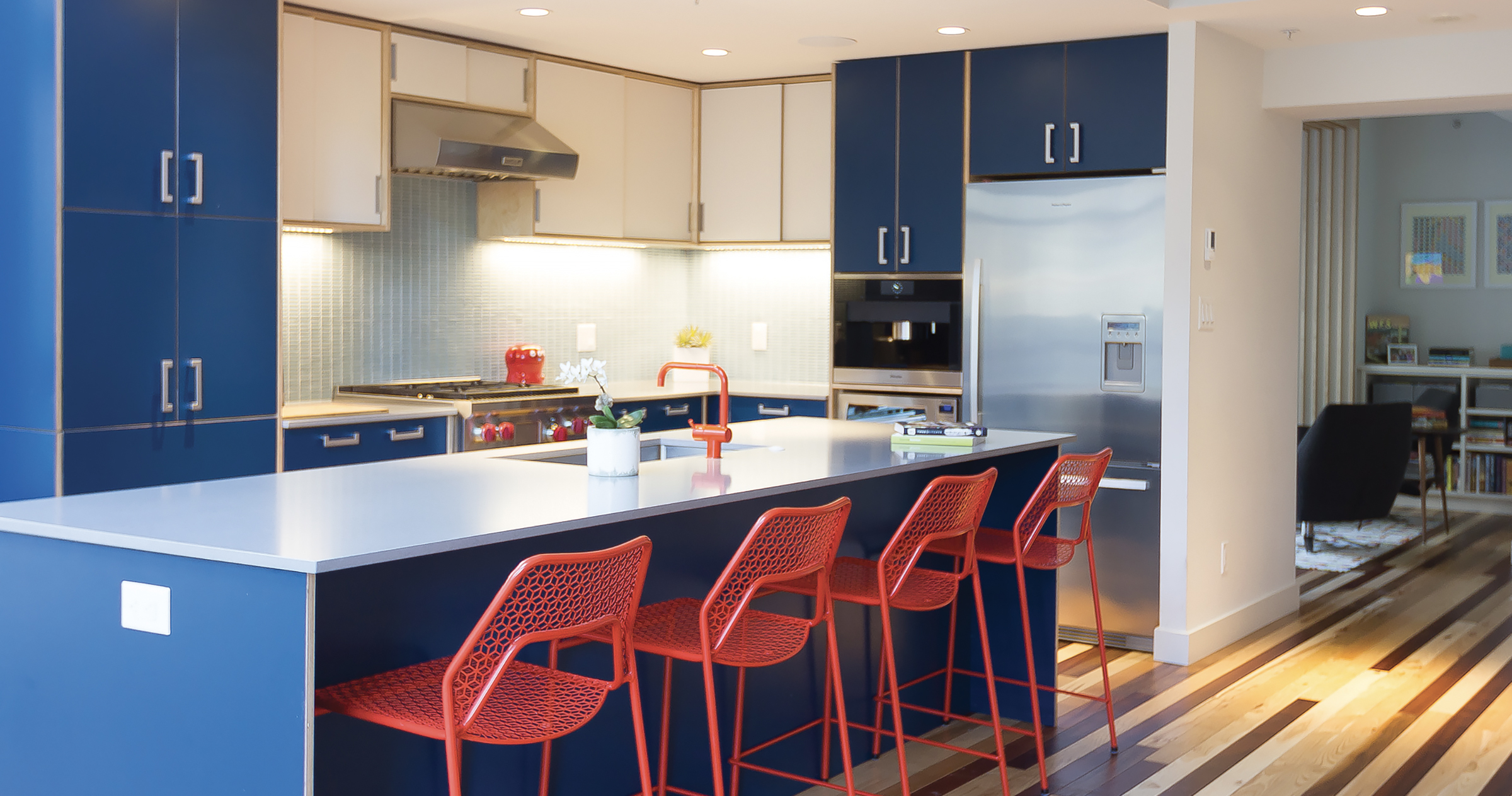PHOTOGRAPHY: COLIN BILLINGHURST
STYLING: AMBER KINGSNORTH
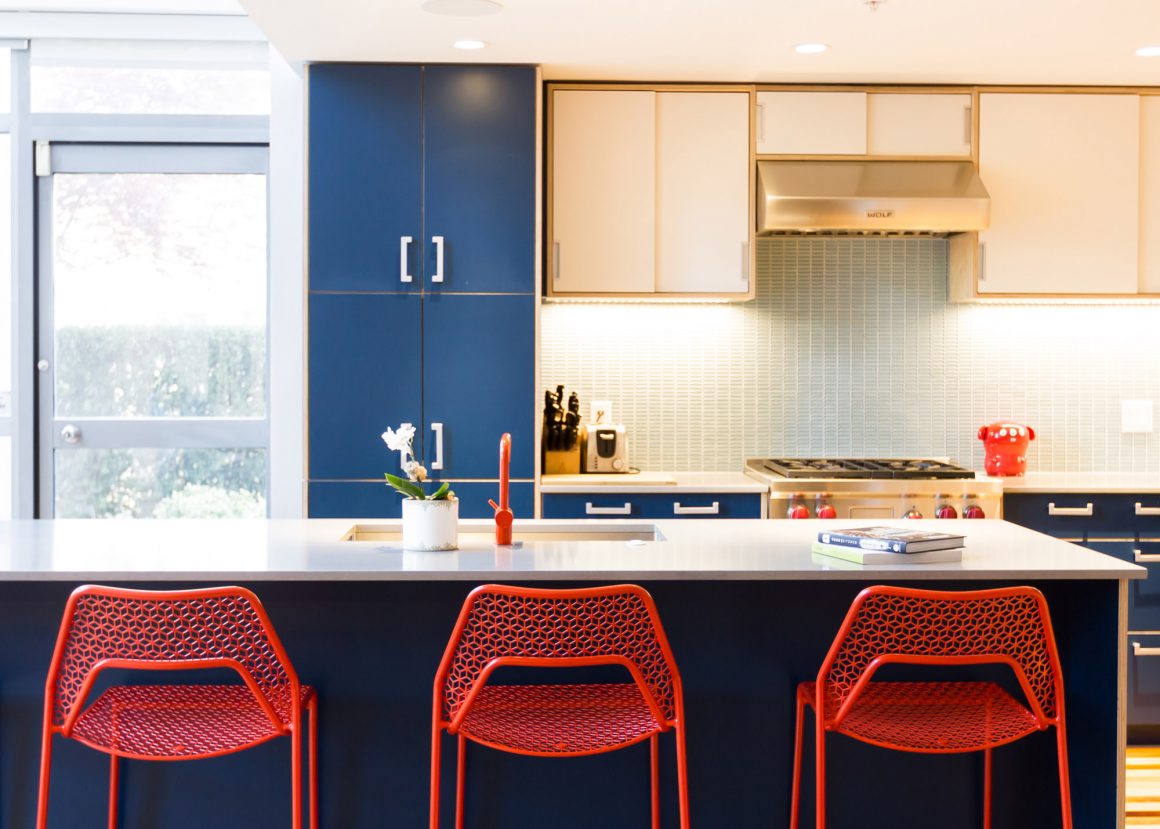
Yaletown is hot; it’s a neighbourhood that is home to some of the city’s trendiest restaurants, nightspots and boutiques. It’s also the place the owners of this circa-1990 two-storey townhouse call home. When it came time to renovate it though, a hipster vibe was not what they were after.
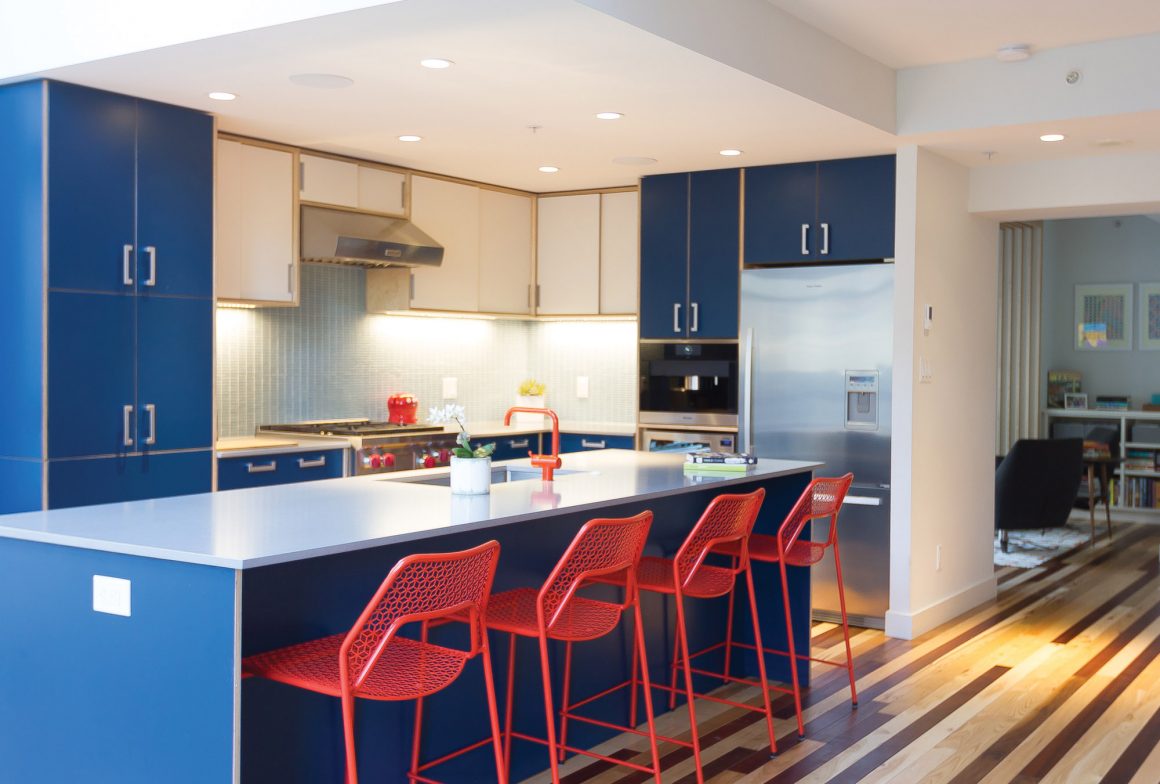
“The couple insisted that the style reflect them and that it be a fun family home for their two toddlers,” says interior designer Amber Kingsnorth, principal at MāK Interiors of Vancouver. “They have sophisticated tastes, but didn’t want it to be stuffy or pretentious in any way.”
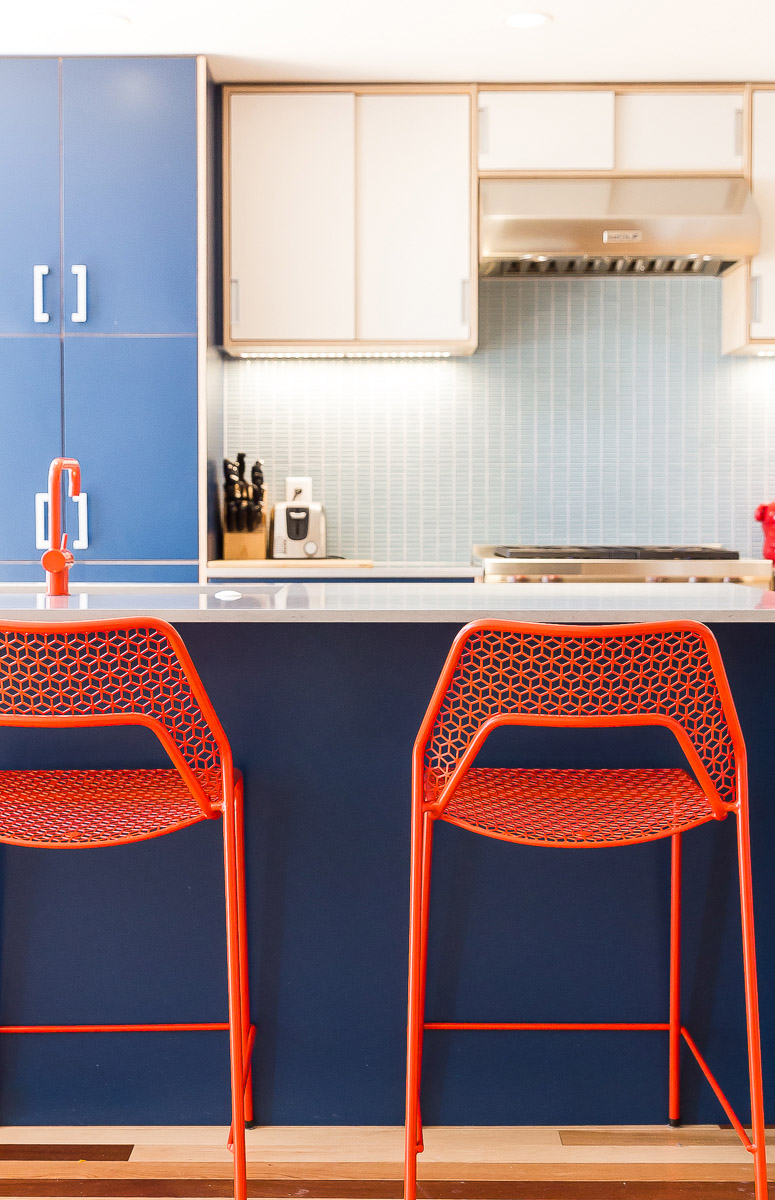
What had to go: bland builder-standard finishings throughout. The kitchen’s flat-front maple cabinetry, brown-and-beige flecked marble countertops, and aging appliances all spoke of a past era. And the massive fireplace in the living room with its Mediterranean-style stucco facing, seemed out of step with the times.
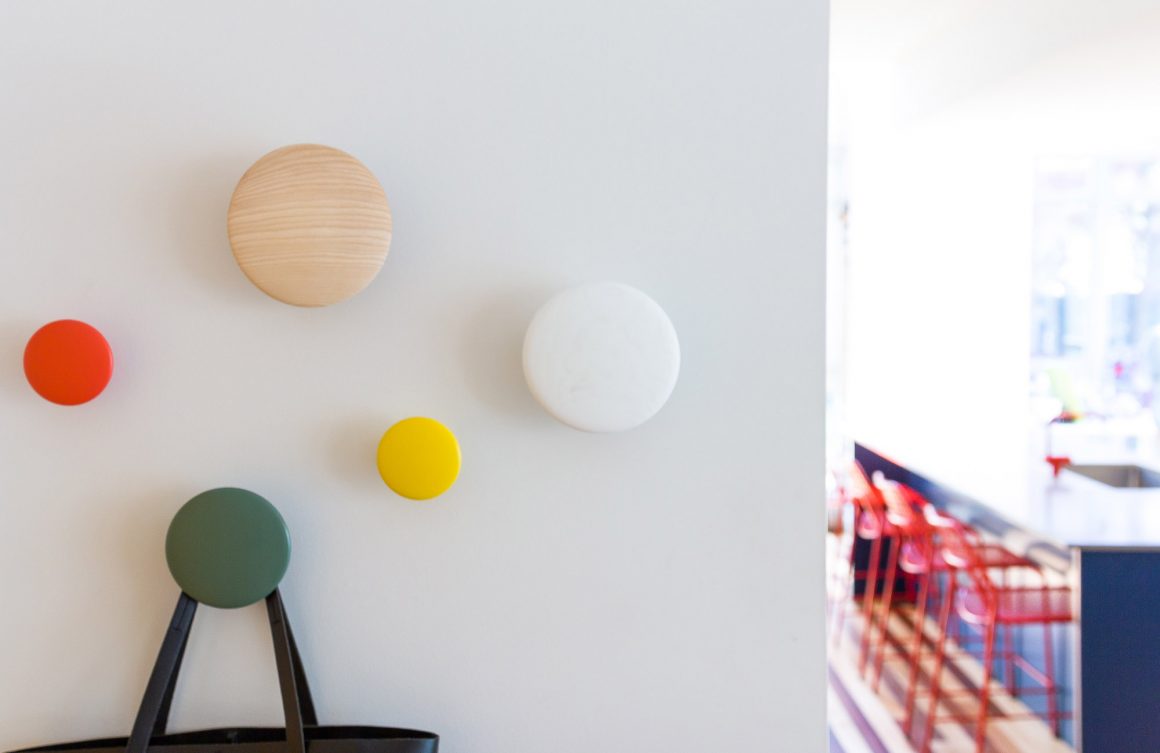
The designer also improved the main floor layout of the 1,900-square-foot home. The location of the living and dining rooms was switched, placing the latter off the kitchen. Working with contractors Boyes Brothers Construction, Kingsnorth had a set of French doors removed to keep an open hallway leading into the living room, which in turn opens onto a 1,000-square-foot patio. Two bedrooms, a den and a playroom are located on the second floor.
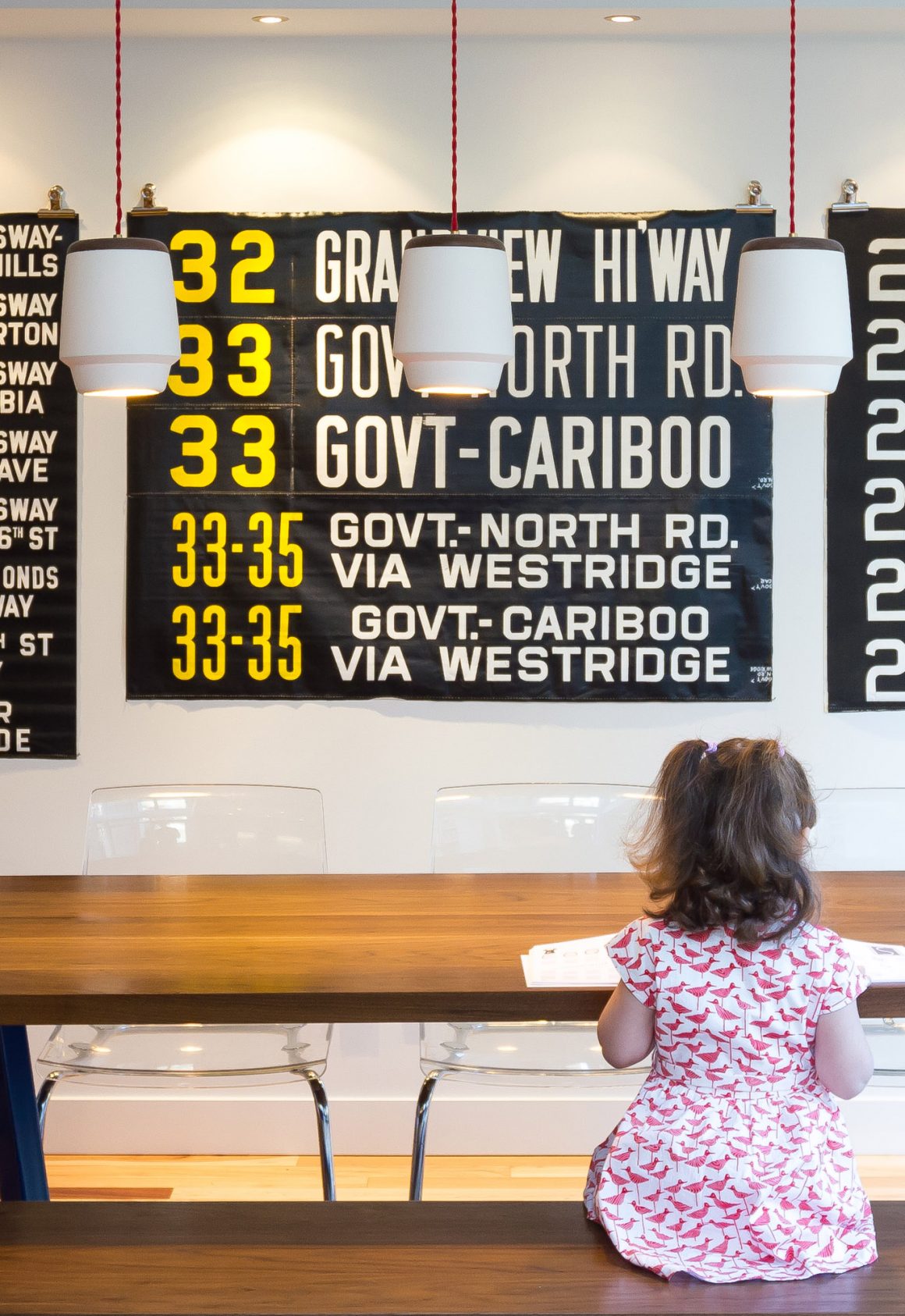
New flooring – spectacular at that – was one of the first things Kingsnorth changed. Now running throughout both storeys, it is what first captures the eye when one enters the home. “The owners wanted something with a lot of variation, and I went through tons of samples without finding ‘the one,’” says Kingsnorth. “In the end, I went to a mill in the Okanagan to have it custom-made.” Urban Acre Flooring crafted the striking engineered hardwood planks of eight types of wood: black walnut, white and brown maple, white and red oak, two types of hickory, and an exotic wood from Africa called sapele.
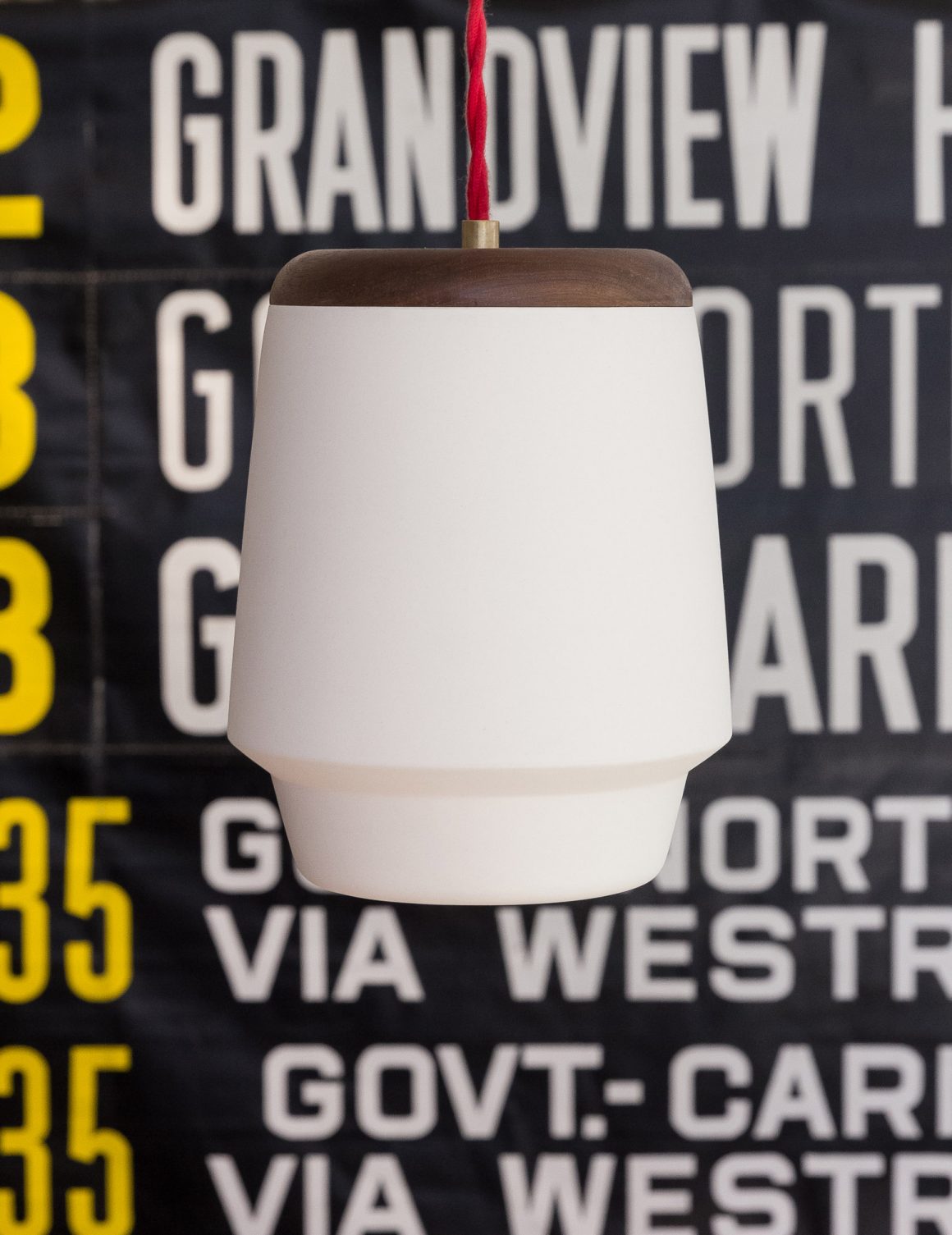
Unusual flooring, this time hand-painted tiles, adds a distinctive touch to the new three-piece bathroom on the main floor. It was a must-have because the home originally had only one bathroom, which was on the second floor. Now there is a full shower, and a vanity made of a Mid-century Modern-style cabinet topped with a sleek vessel sink. But it’s the tiles that really add punch. Each box of the Italian-import tiles contains a gradient of blues and greens, says the designer, which are arranged to create various effects. “Many clients would have found them too crazy,” she says, “but the tiles suited the homeowners’ sense of fun and wanting something different.”
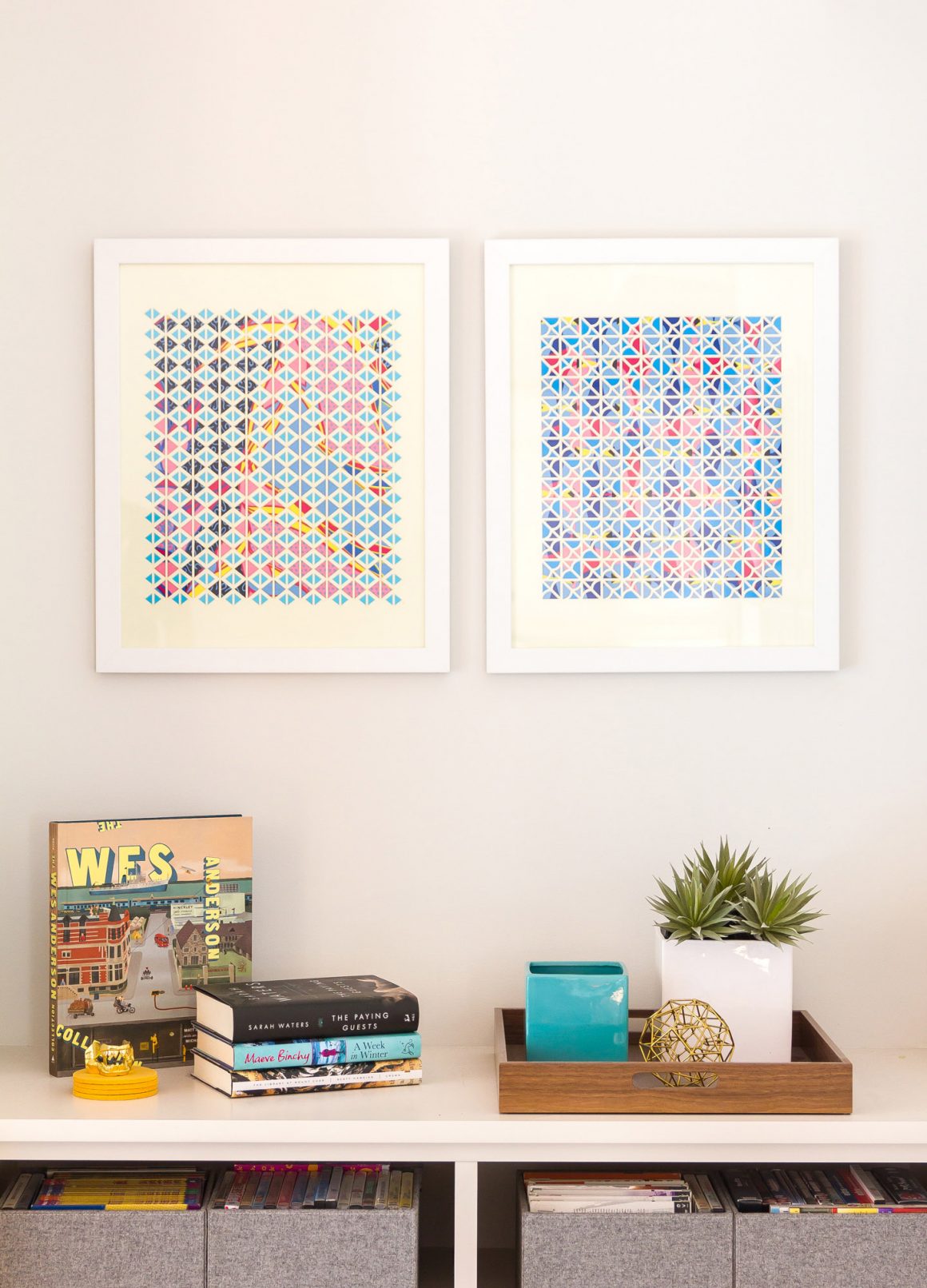
It was a must-have because the home originally had only one bathroom, which was on the second floor. Now there is a full shower, and a vanity made of a Mid-century Modern-style cabinet topped with a sleek vessel sink. But it’s the tiles that really add punch. Each box of the Italian-import tiles contains a gradient of blues and greens, says the designer, which are arranged to create various effects. “Many clients would have found them too crazy,” she says, “but the tiles suited the homeowners’ sense of fun and wanting something different.”
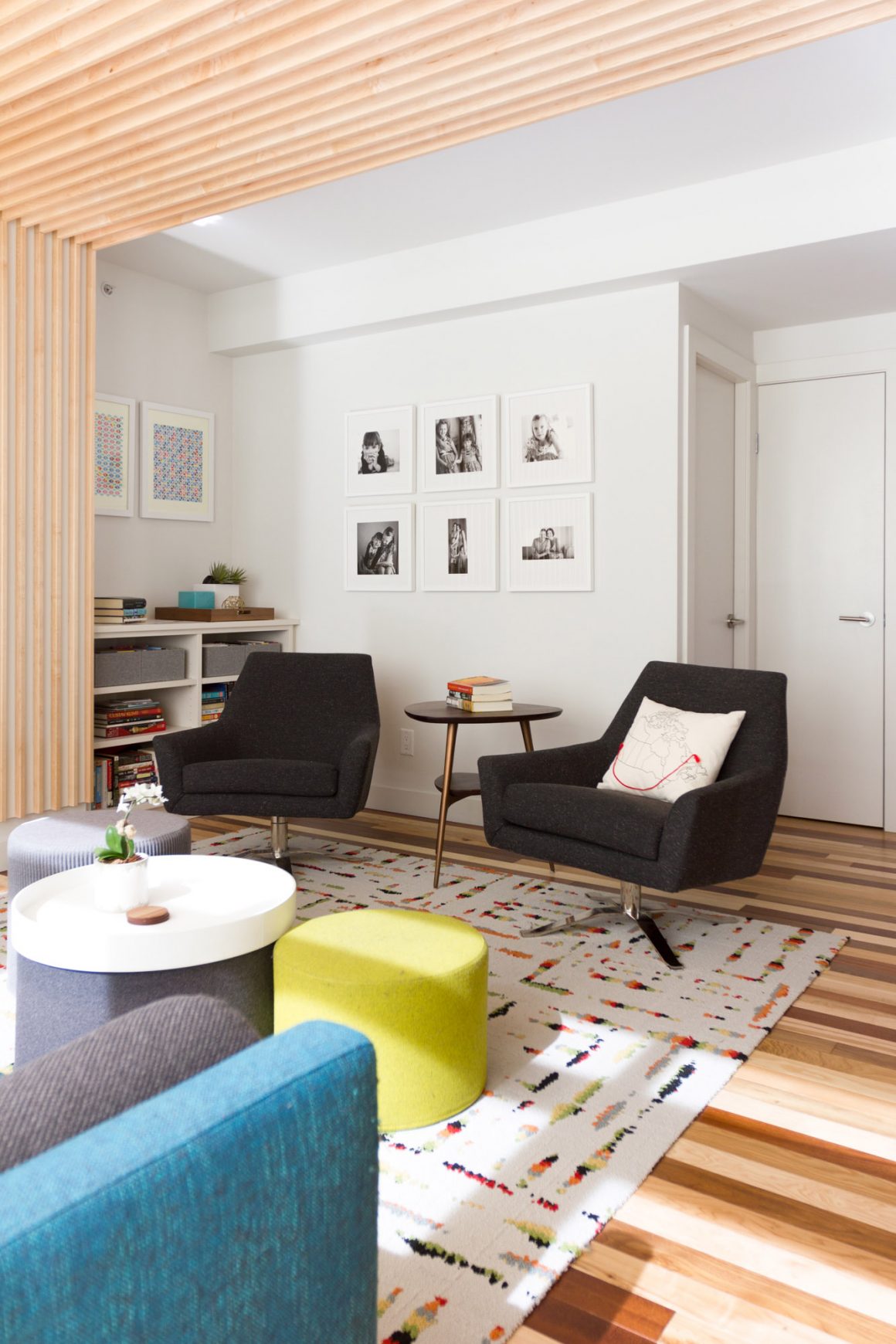
The couple also have a passion for Mid-century Modern furniture. In the living room, the designer created an architectural feature inspired by the style to showcase their favourite pieces. A series of maple slats is aligned in parallel strips up the fireplace wall and across the ceiling. The pergola-like feature artfully defines the space, at the same time creating a sense of airiness and intimacy. Built-in cabinets flank the fireplace to contain the clutter, which is inevitable with small children in the house.
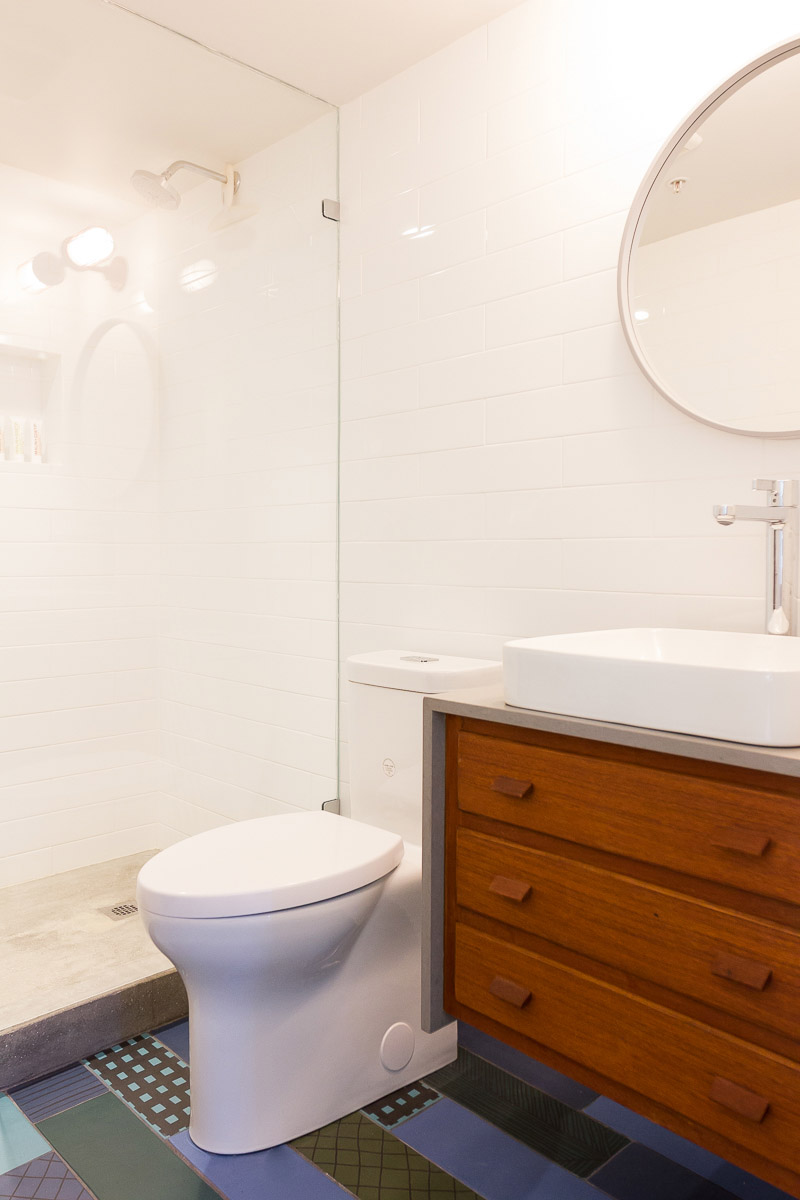
The natural wood features provide a counterpoint to the colour scheme, also in a Mid-century Modern theme. Here the homeowners instructed their designer to use the abstract paintings of Piet Mondrian as inspiration. This meant the use of bold lines and a neutral palette of white and black, punctuated by the three primary colours: yellow, red and blue.
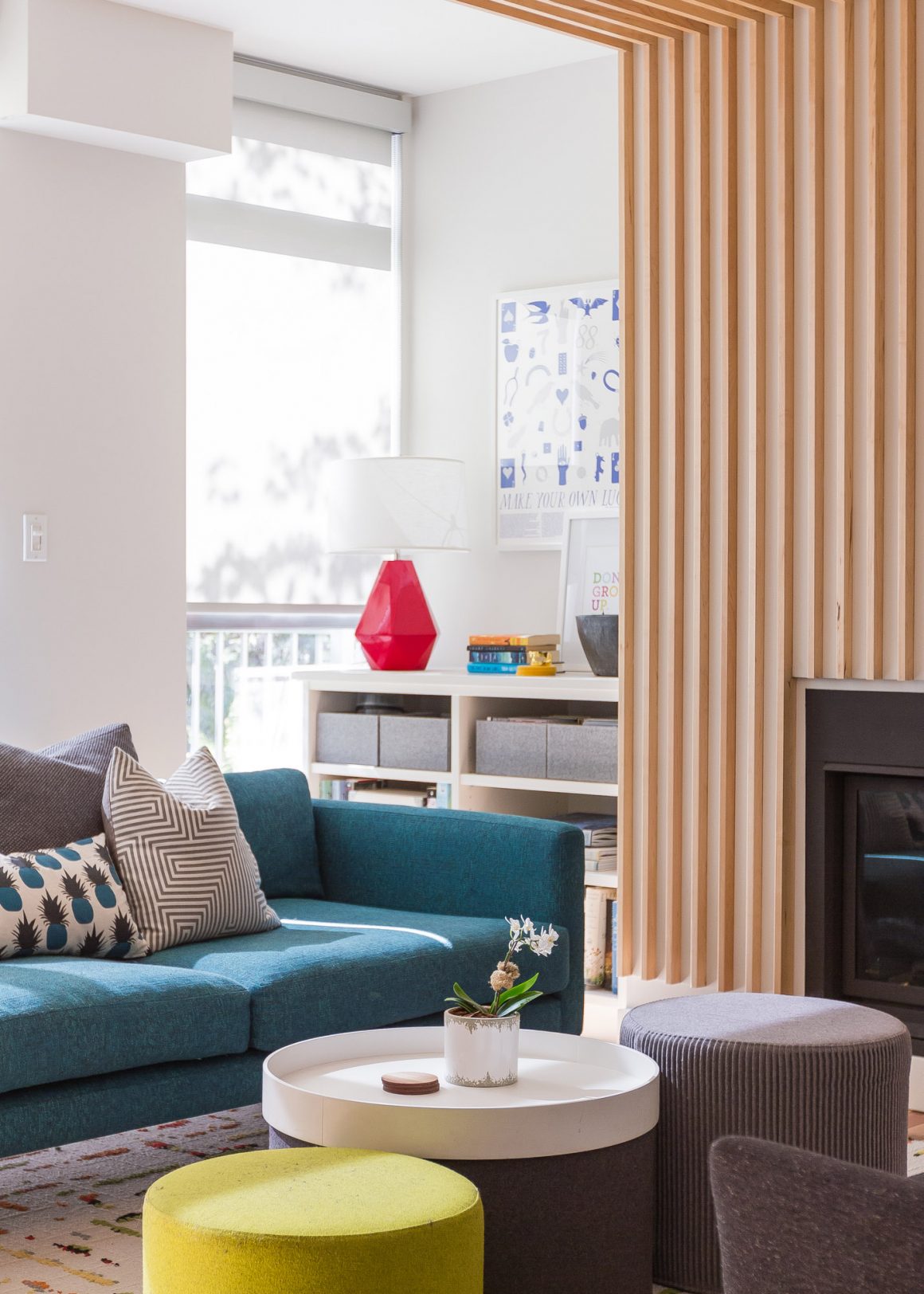
The approach is most apparent in the kitchen, where striking blue cabinetry predominates. The cabinets’ clean lines are enhanced by wood edging, a line of exposed plywood trim. They contrast beautifully with the new stainless steel appliances, pale grey quartz countertops and the backsplash with its tiny linear glass tiles. Distinctive details help pull the look together; the bold white handles on the blue cabinets echo the white upper cabinets. Tomato-red counter stools and faucet add splashes of primary colour.
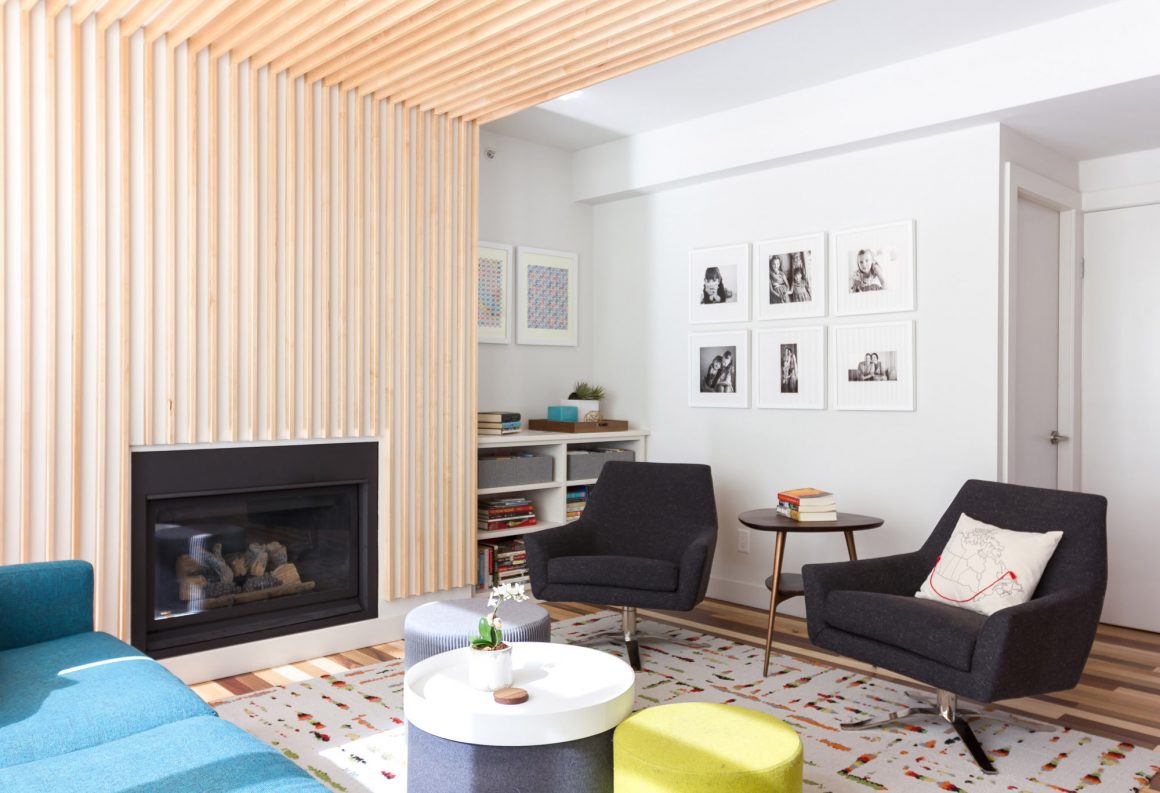
Practical considerations, such as storage, were also addressed. Since the couple dislike small appliances on the countertops, there is a built-in coffeemaker. A portion of the tall blue cabinet was especially designed to house Vitamix machines that the health-conscious couple use every day. Sliding drawers make it easy to access them.
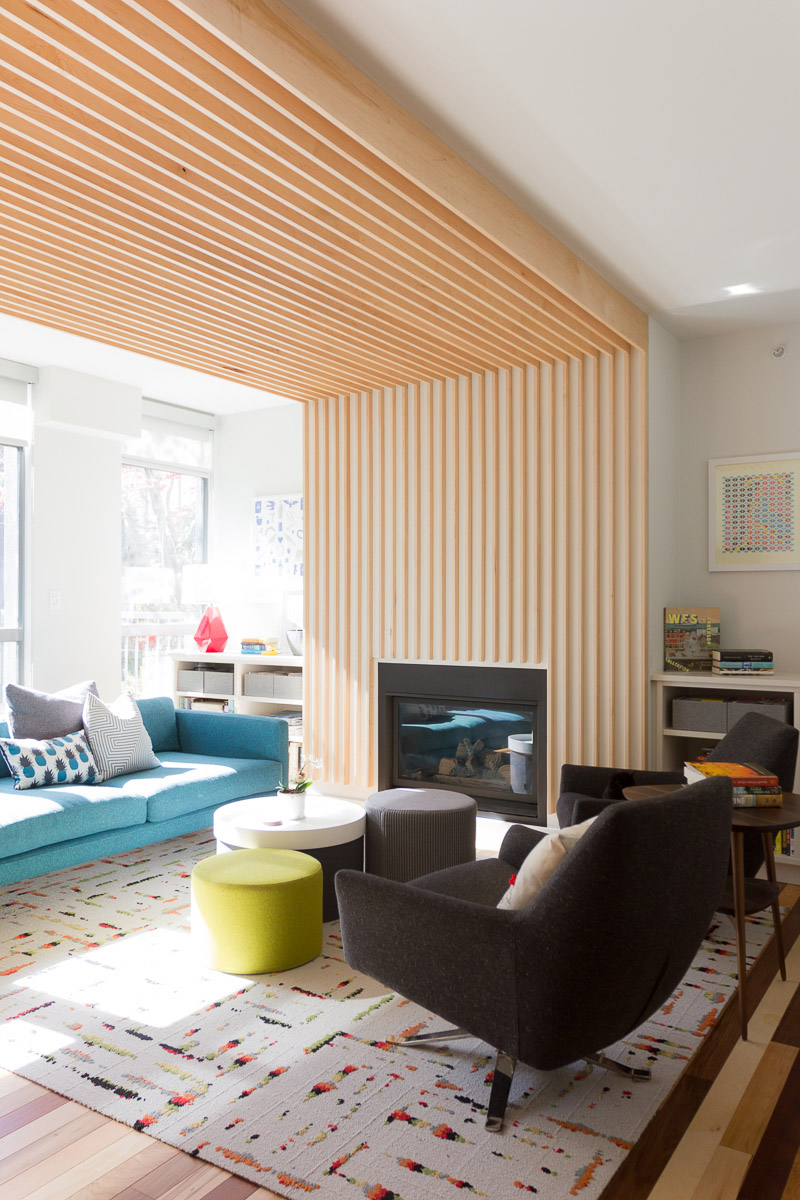
But it’s what you do see, the one-of-a-kind custom touches, that really make this home stand out. “The homeowners were really open to original ideas,” says Kingsnorth. “And in the end, it paid off, as they now have a place that is not only truly unique and stylish, but also feels like home.” •
MAK Interiors
www.makinteriors.ca
604-685-0622
Boyes Brothers Construction
boyesbrotherscontracting.com
778-998-9724

