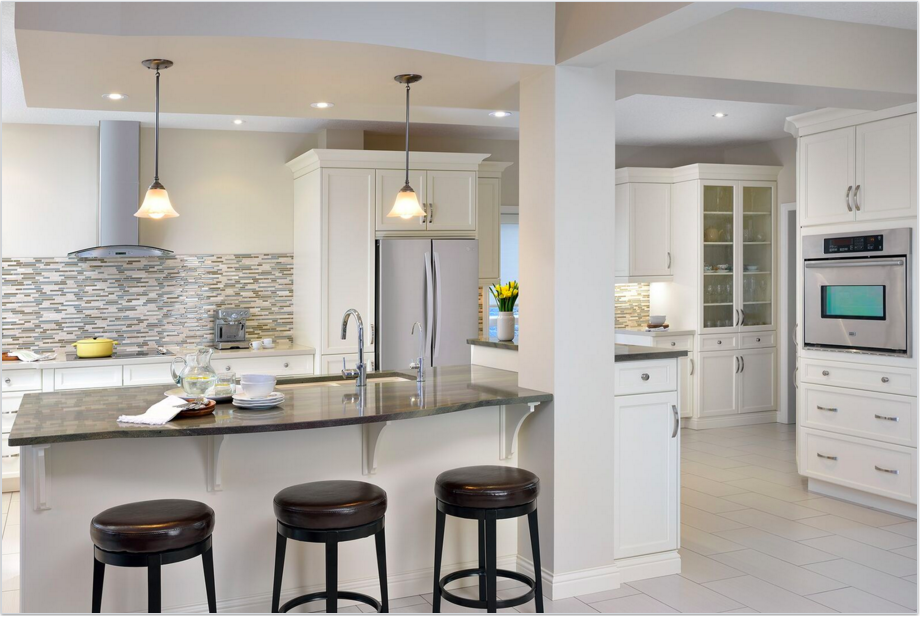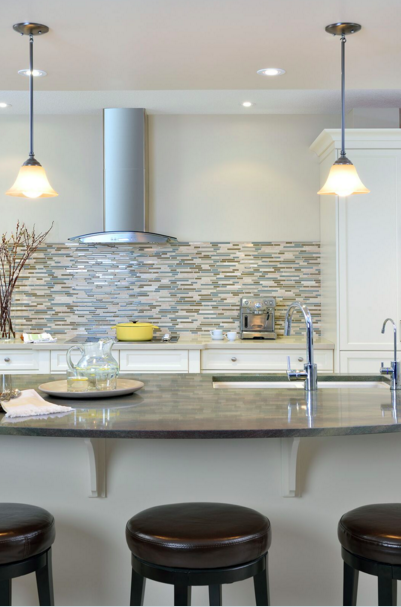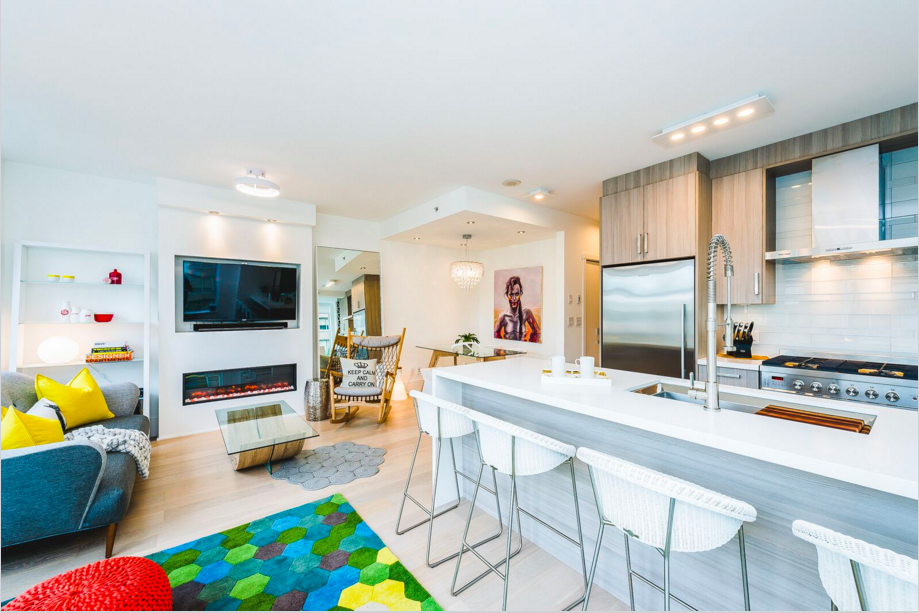SOUTHWEST FLAVOURS
A Guelph couple is inspired by a classic U.S. look in their kitchens’s makeover
BY SUSAN KELLY
PHOTOGRAPHY: LARRY ARNAL
STYLING: VANESSA SUPPA
This two-storey home in the Westminster Woods area of Guelph faces southwest. And coincidentally, that area of the continent provided a design direction for the kitchen remodel.
When owners Heather Chalmers and Umar Chaudhry purchased the four-bedroom house in 2011, the basic builder kitchen was far from that of their dreams. As serendipity would have it, the designers at Sutcliffe Kitchens who handled the eight-week remodel proposed Navajo White as the paint colour for the custom maple cabinetry. The choice was not an instant hit with Heather, who had in mind a pure white kitchen, as is the trend. “I was taken aback at first, as the finished cabinets looked more like cream,” she says. However, over time she’s found it an easy, soothing shade to live with.
Central to the couple’s vision was a show-stopping kitchen island. The design team sourced the dark green and brown quartzite, a granite-like natural stone that now tops it. Heather and Umar both love the striking veining and liken their kitchen island to a work of art. “The slab was called Wild West and that really sold us,” says Heather. A veterinarian who specializes in horses, she grew to love the look during past stints working on ranches in the western U.S.
To get the more modern yet timeless look they were after, the couple knew the existing upper cabinets had to go. Now a large expanse of wall is covered only with paint and a striking backsplash of rectangular mosaic tiles in a melange of glass and natural stone. They also insisted on inserting windows along the back wall where previously there were none. “Our yard backs onto a nature conservation area,” says Umar, a high school teacher. “We couldn’t imagine wasting the incredible view.”
Getting the wide-open space the couple craved — as in large, open-concept kitchen — proved more problematic, says Sutcliffe Kitchens co-owner Kevin Morrell, who led the design and construction teams. It meant removing a wall between the existing kitchen and dining room to make what is now a 12-by-24-foot space. And the wall turned out to be load-bearing. “Plus there was plumbing and wiring that had to be re-routed,” Morrell says. Much was concealed in the centre post near the island, and a gracefully curved dropped ceiling feature over it.
As a counterpoint to the island, white quartz was used for the countertops and off-white rectangular porcelain floor tiles. To minimize visual clutter, there are only two pendant lights over the island, with the rest of the kitchen illuminated by recessed lighting. The Sutcliffe team also incorporated the couple’s must-have four-by-six foot pantry off the kitchen. “Even with the upper cabinets removed, there is a lot of storage in this kitchen,” says Morrell.
At first, Heather found having two sinks, an add-on by the designers at Sutcliffe, excessive. But since the birth of baby Savannah in the summer of 2015, the corner sink comes in very handy for warming and rinsing her bottles. “Our kitchen works beautifully when it’s just us, and when hosting family and friends,” says Umar. “It’s just such a beautiful space to hang out and spend time together.”










