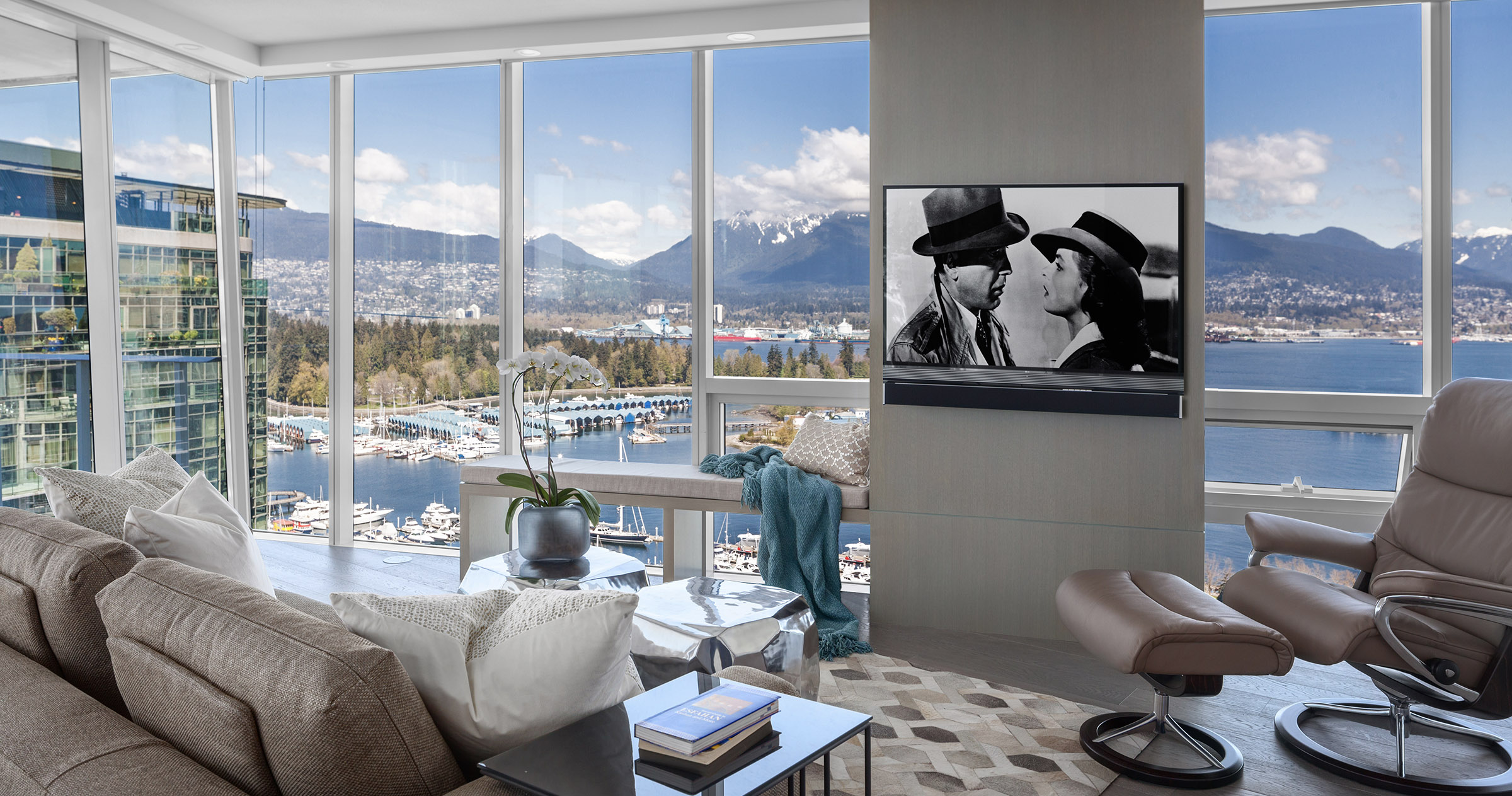PHOTOGRAPHY: COLIN PERRY
STYLING: NEGAR REIHANI
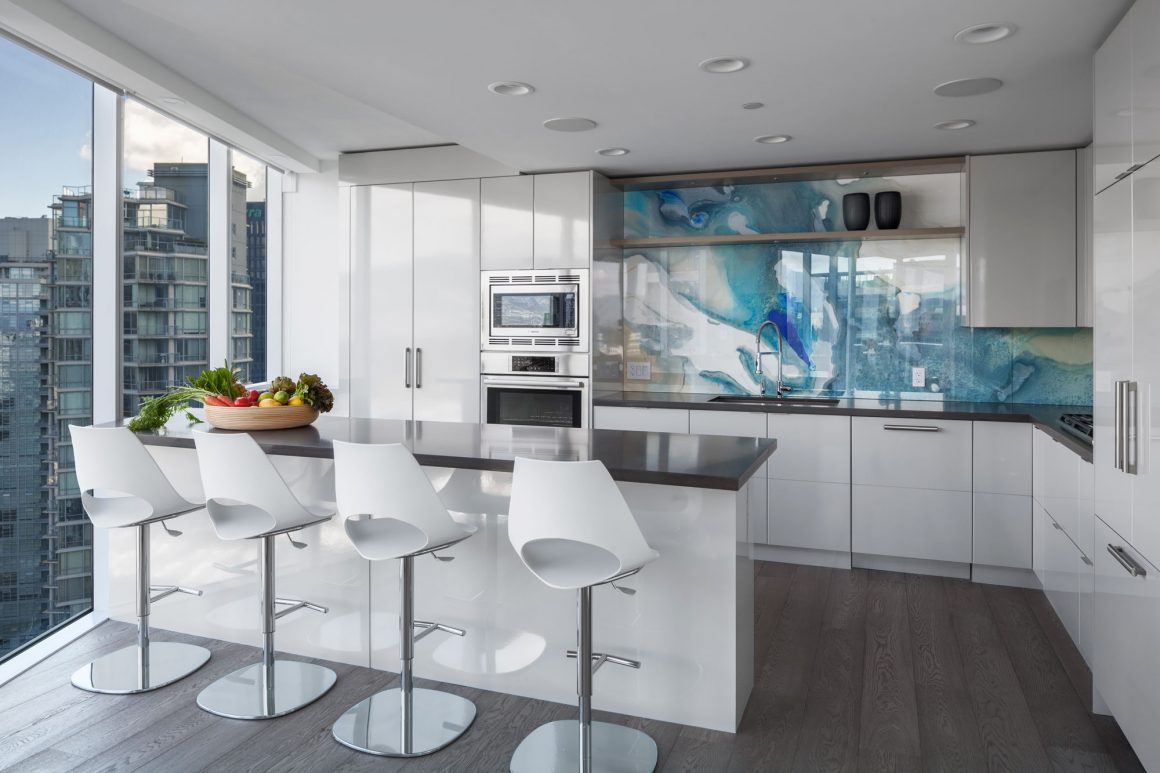
Everyone, at some point, dreams of having a spectacular waterfront view. When you walk into a home with one, within a few moments, you find yourself looking out at it, completely captivated. And then it happens – you breathe in deeply and begin to imagine: What would it be like to have your first cup of coffee looking out at this every morning? Considering the luxury as you gaze at the light shimmering off the blue surface of the water, a feeling of calm gently introduces itself to parts of you that have forgotten how to relax, and you breathe deeply again. Living in the moment, all of a sudden, seems easy.
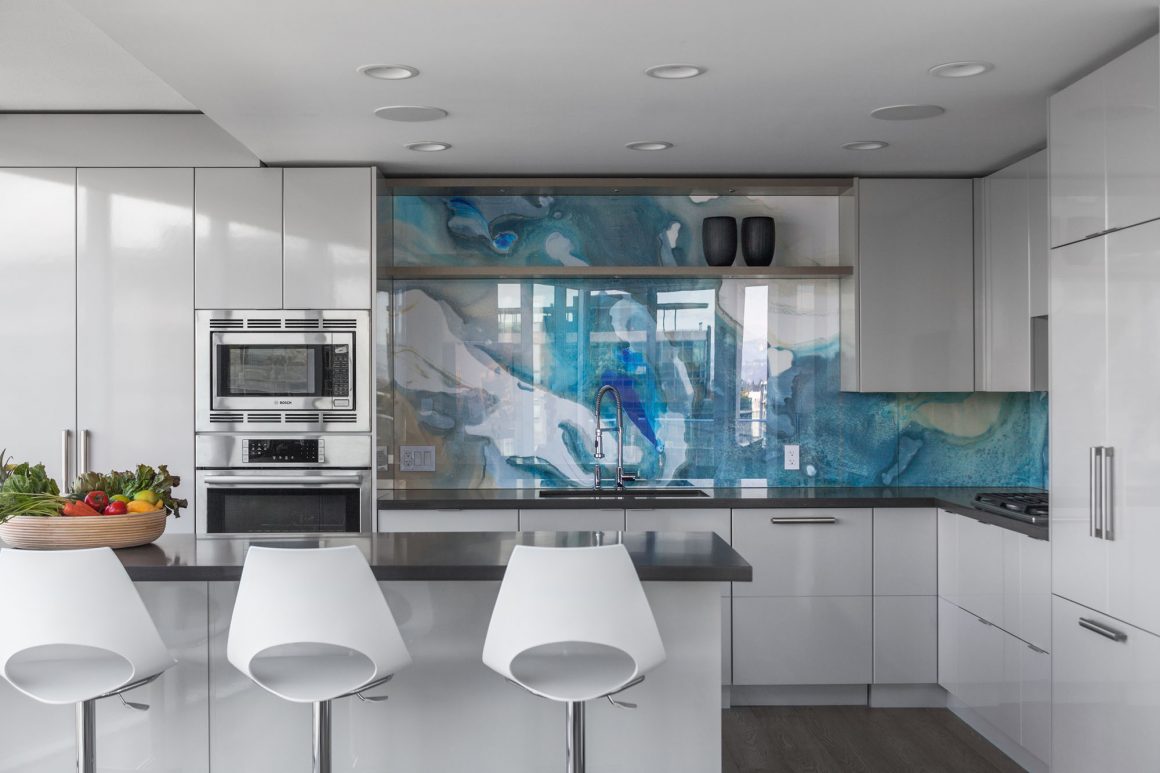
That is what happens when you walk into this 26th-floor condo overlooking Coal Harbour in Vancouver. The space in this Flatiron-style building was completely transformed by its new U.S. owners, who were looking for a modern design for their vacation home.
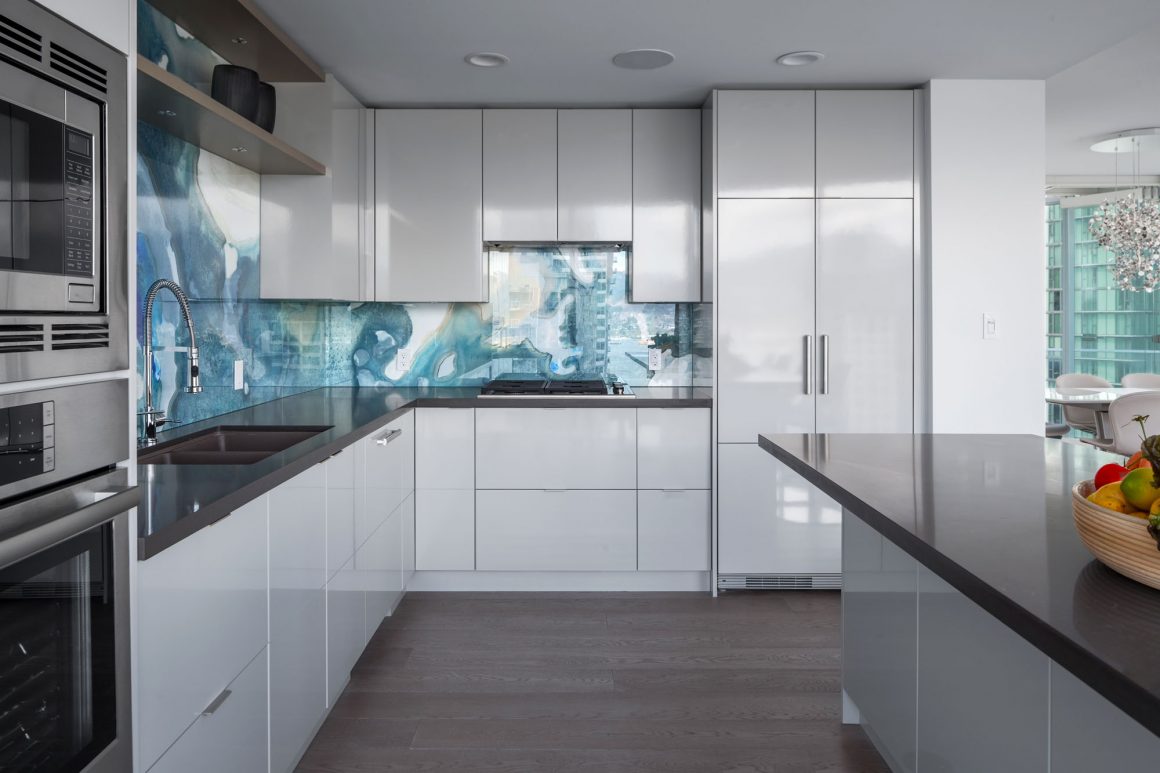
But the view is not the only element that captivates the imagination. There is also the backsplash. That’s right – the kitchen backsplash. When was the last time you thought an ocean view could be complemented by a kitchen wall?
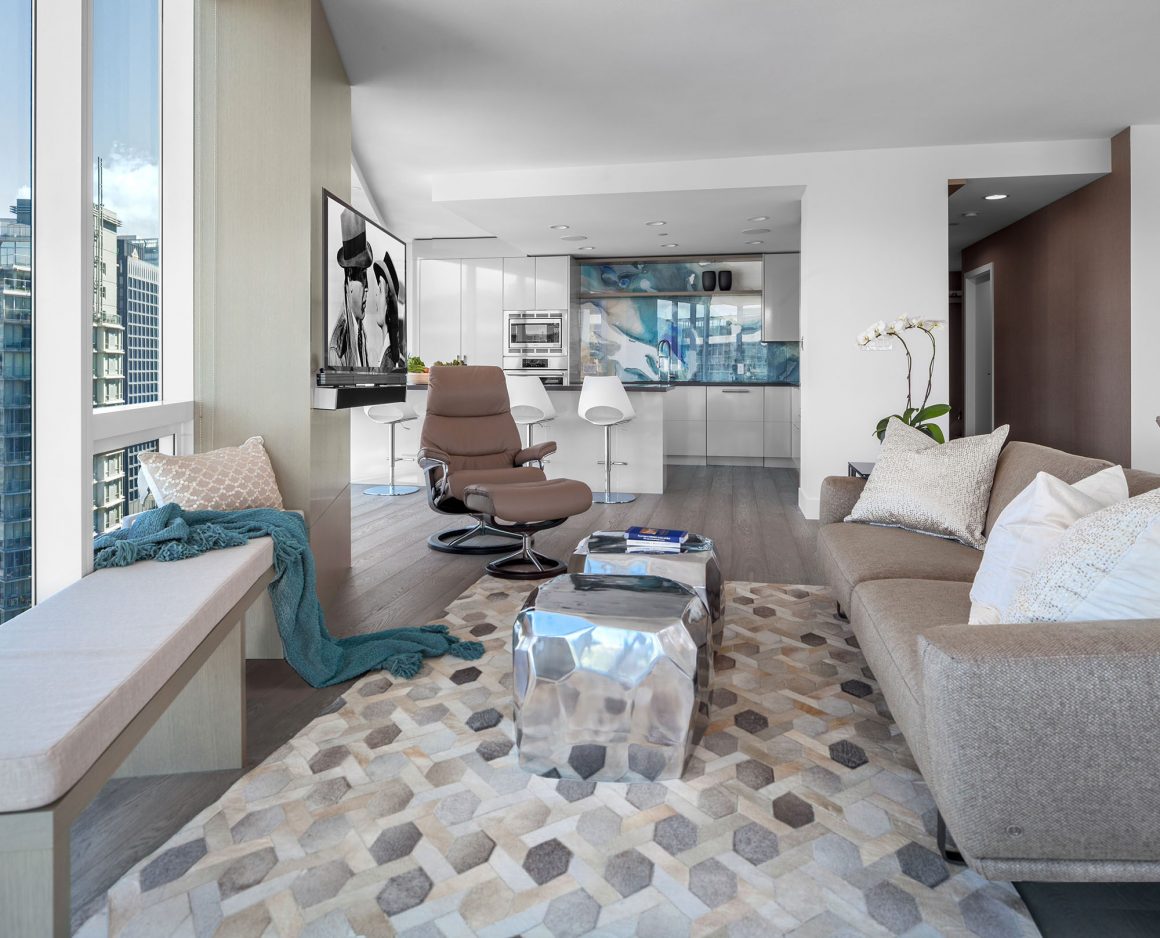
As soon as you look toward the kitchen, you see it. The visual grabs your attention. Blue and white, swirly and wave-like, the artwork that covers the two walls that run above the dark-grey quartz counters takes its cue from the condo’s ocean view. The vivid shimmering hues are enclosed behind a sheet of glass, creating a reflective, dynamic surface. It doesn’t get more custom than this.
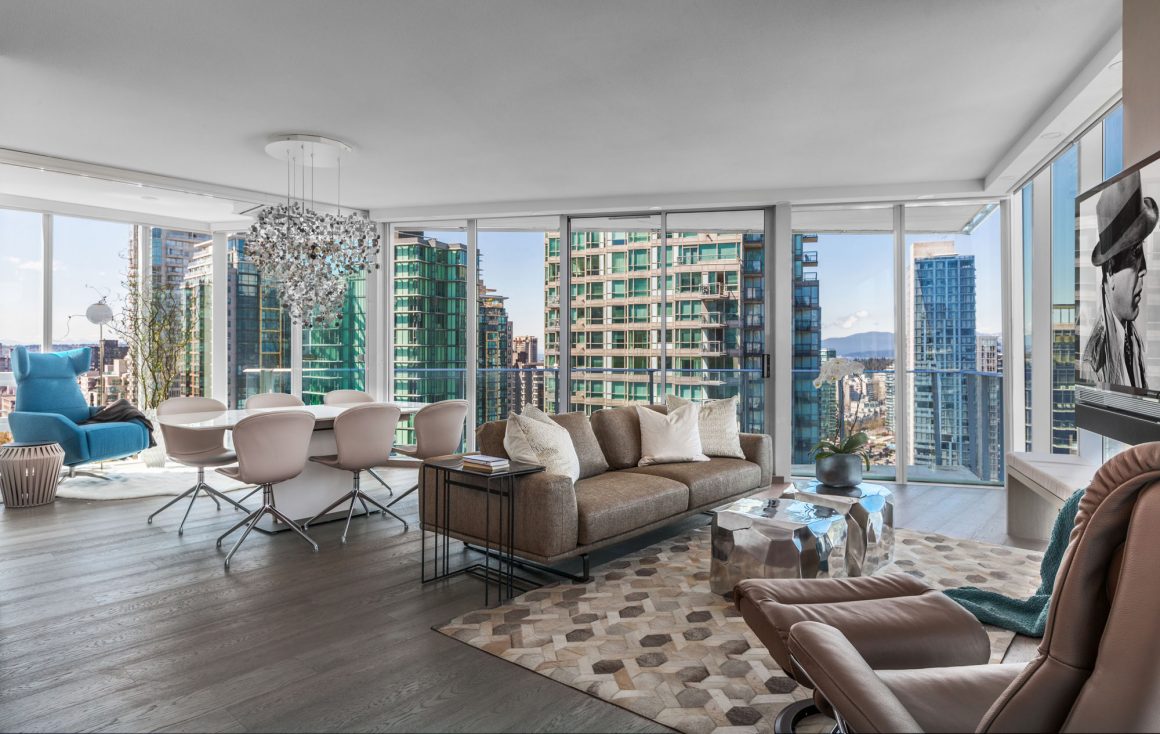
The feature was created by Negar Reihani, founder and principal designer with Space Harmony.
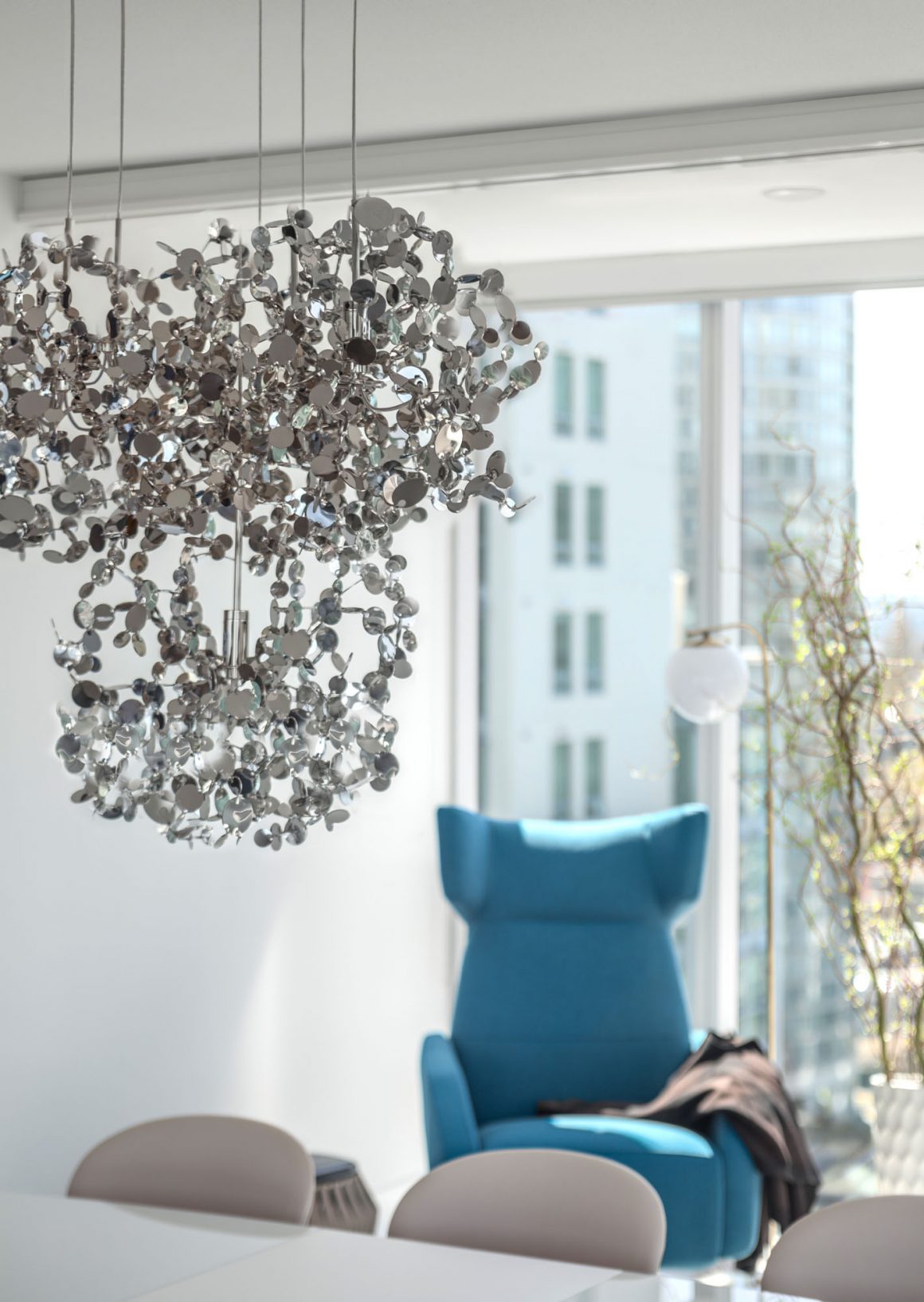
“They wanted something very special,” Reihani says of her clients. Together, they had explored many tile options for the backsplash, which were both gorgeous and expensive, but none made the statement they were looking for. So Reihani, who had come up with a unique concept for a kitchen wall surface but had never found the spot to experiment, asked the question: “Do you trust me?”
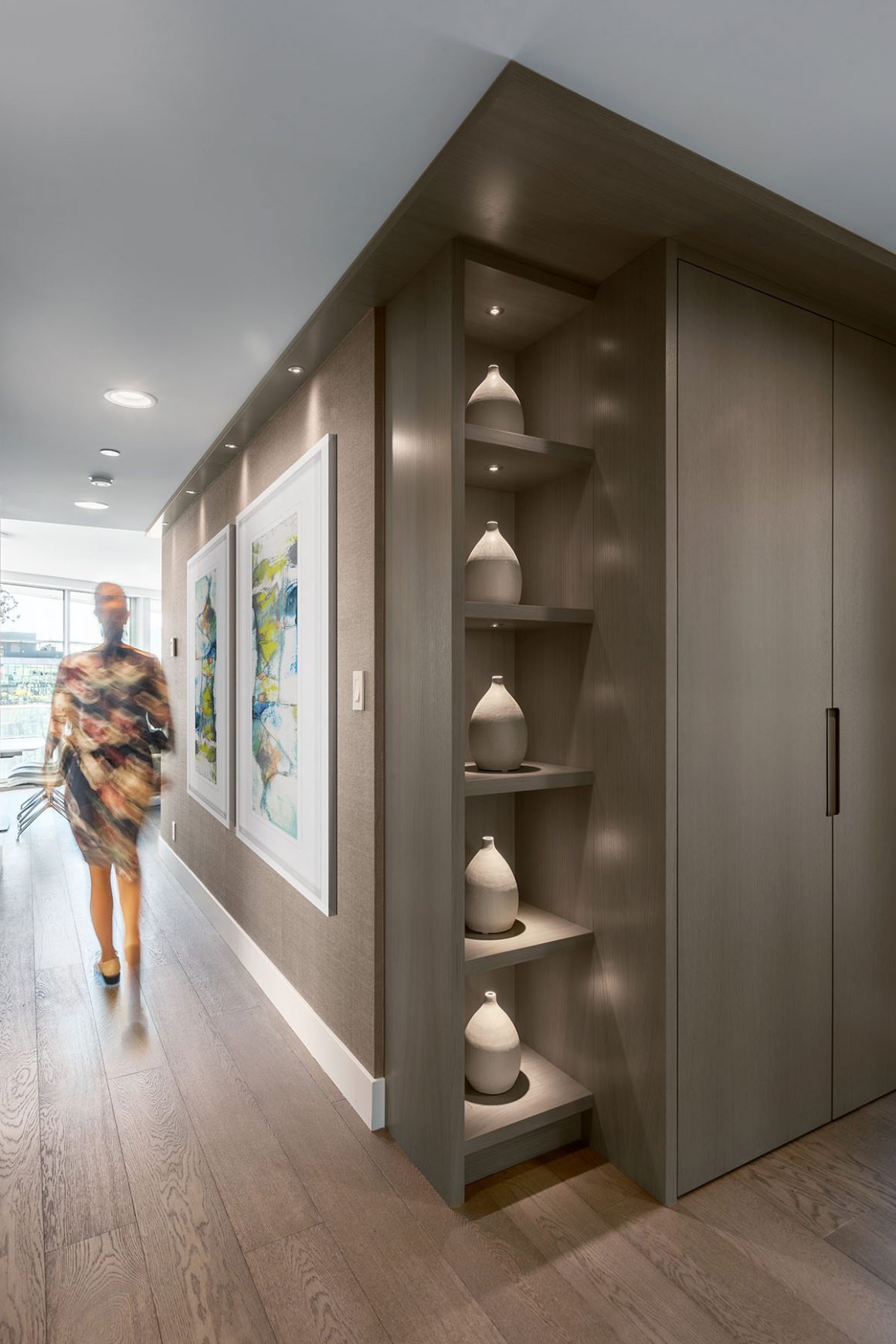
Fuelled by her clients’ endorsement, she set out to sell them on her idea that she had pulled from the backburner of her imagination. But it was tough to explain the concept without having anything like it to point to.
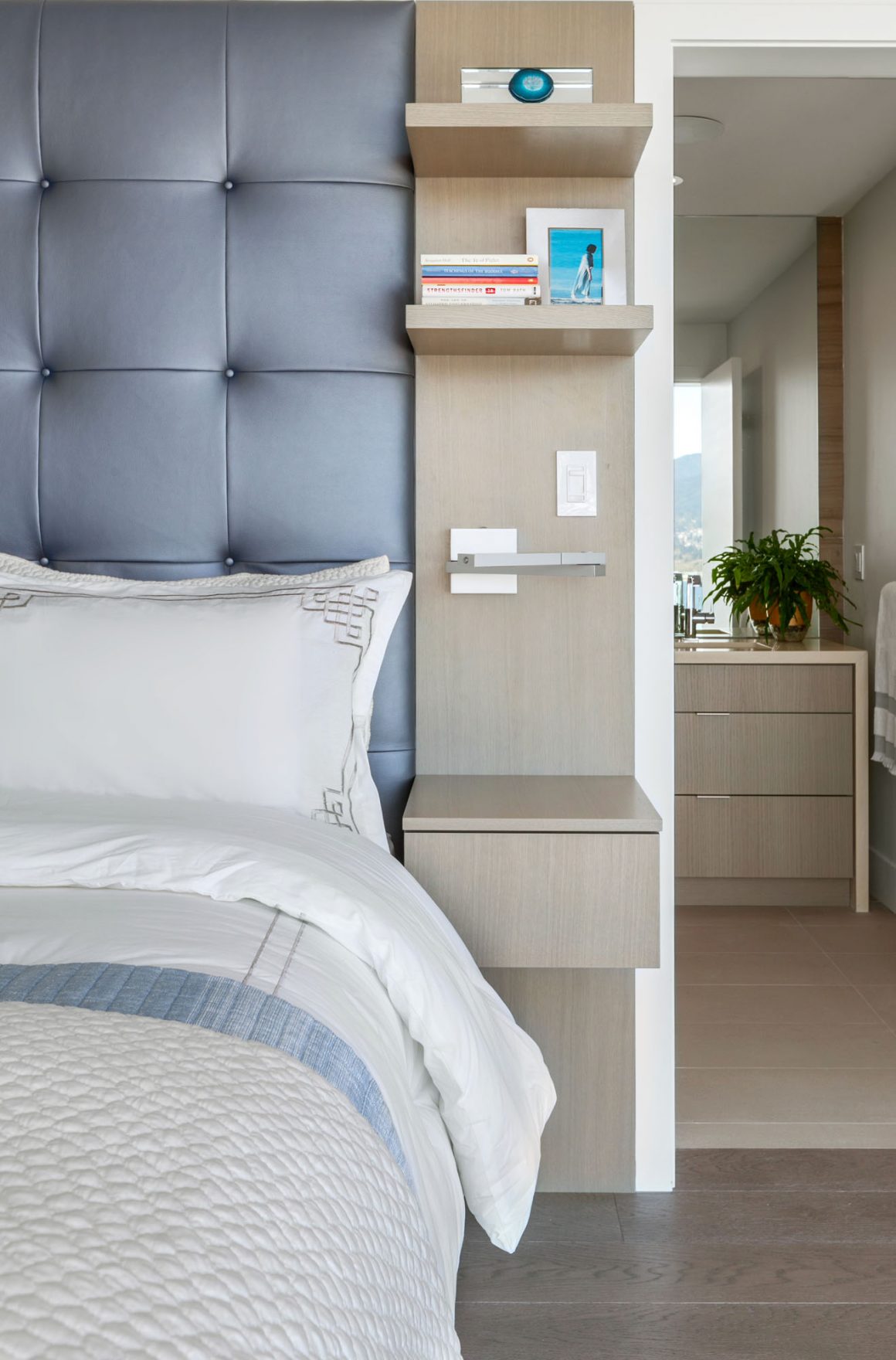
The wall consists of blue PVC wallpaper protected by glass. Reihani had the paper custom-printed to scale, meaning it is one single sheet without the seams that characterize conventional wallpaper, and the pattern is not repeated.
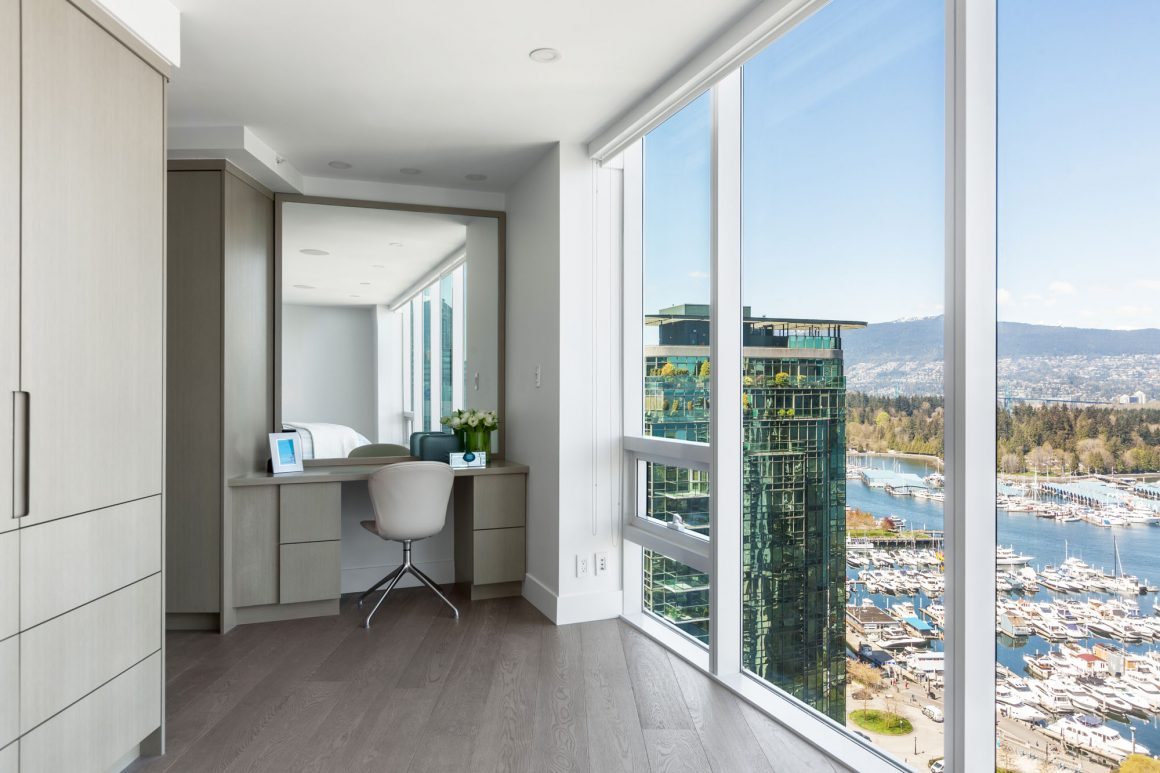
“It was difficult to find a glass installer who was willing to think outside the box in terms of installation and accommodate the vision,” she says, pointing out that the glass does not have a frame and follows the contours of the cabinets. “I wanted something that was seamless.
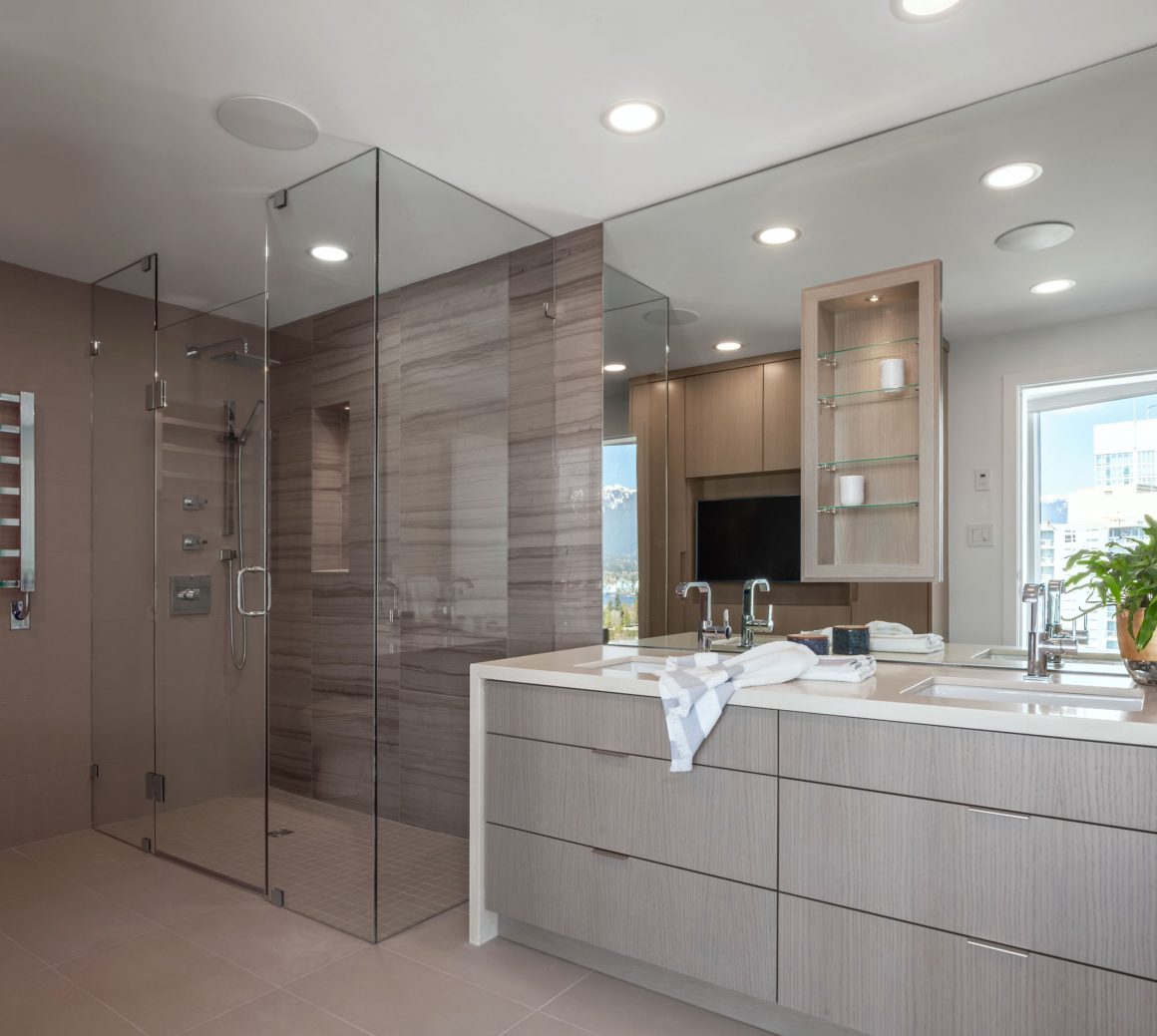
“Coming up with the idea is one thing, but doing it is a totally different animal. You have to come up with the right people.”
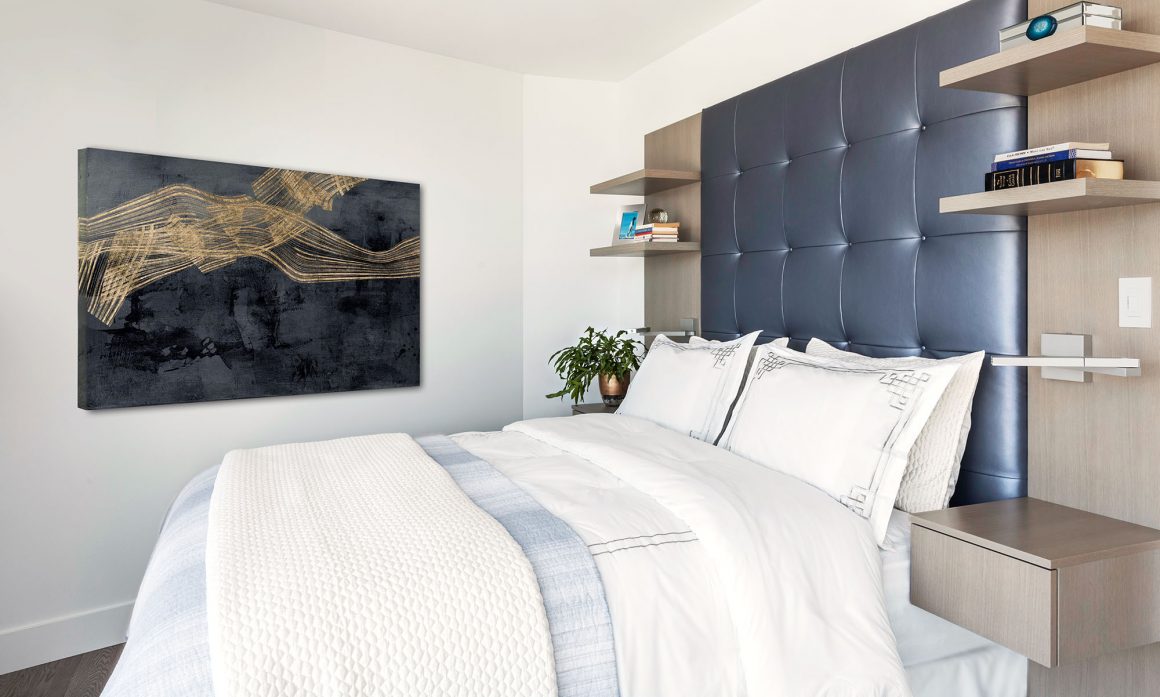
And her clients’ reaction? “They loved it,” Reihani says. “With tile, there’s always a pattern. I realized we didn’t want to see a pattern.”
The two-bedroom, two-bathroom 1,460-square-foot condo, which is two blocks from the harbour, was completely gutted for the remodel, a project that listed a number of challenges, including the unconventional shape of the space in this triangular-shaped building and, of course, the desire to emphasize the focus on the view, and the nine-foot floor-to-ceiling walls of windows.
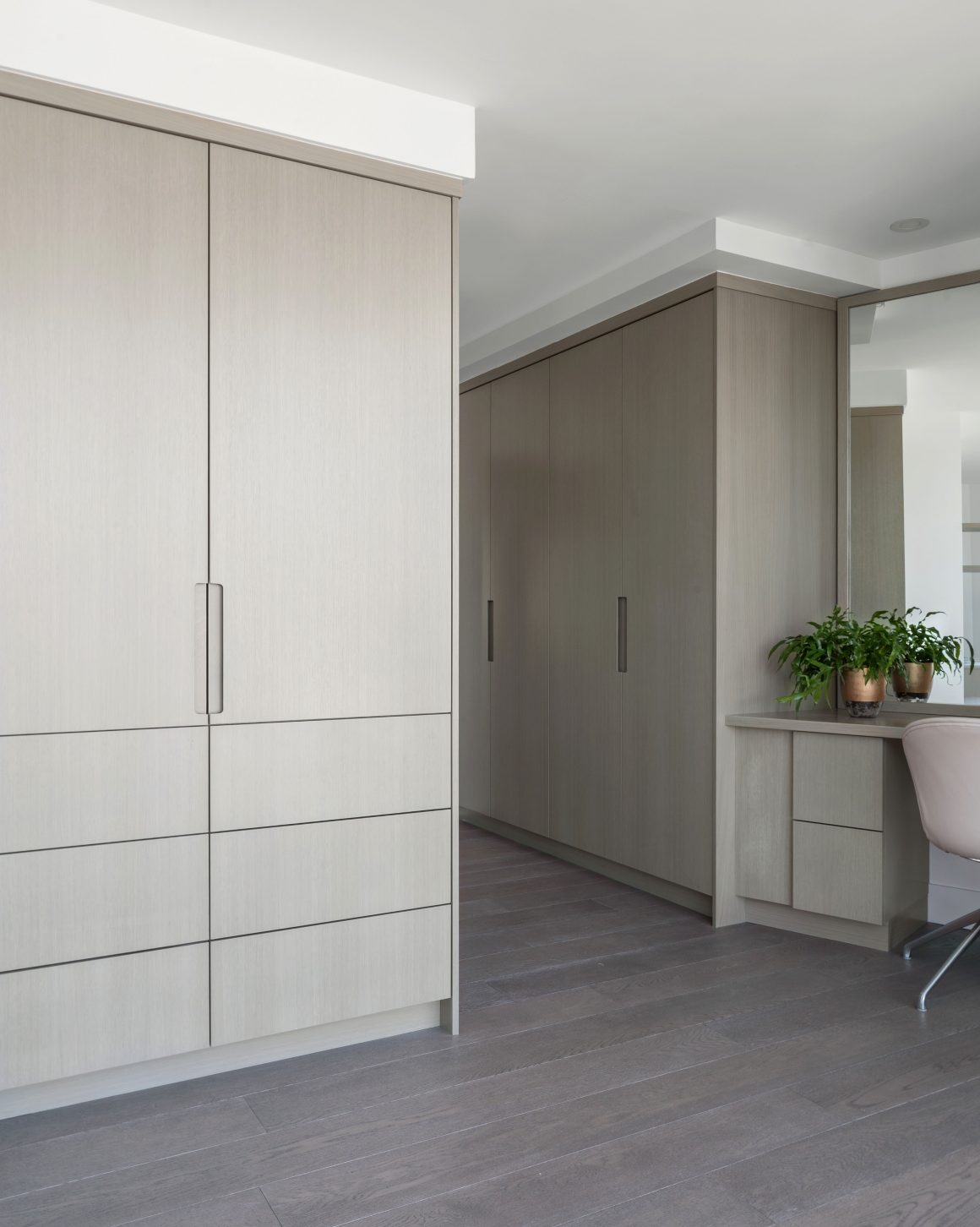
Where there was once an enclosed solarium with a fixed partition, there is now a den area that can be completely open to the dining area or closed off by a curtain of glass panels that do not obstruct the view of the water. The glass panels can also be drawn to one side and stacked out of view, creating one large open space.
“We wanted to create a very calm home,” Reihani says. A home with spectacular views – both inside and out. •
Space Harmony
www.spaceharmony.ca
604-782 1450

