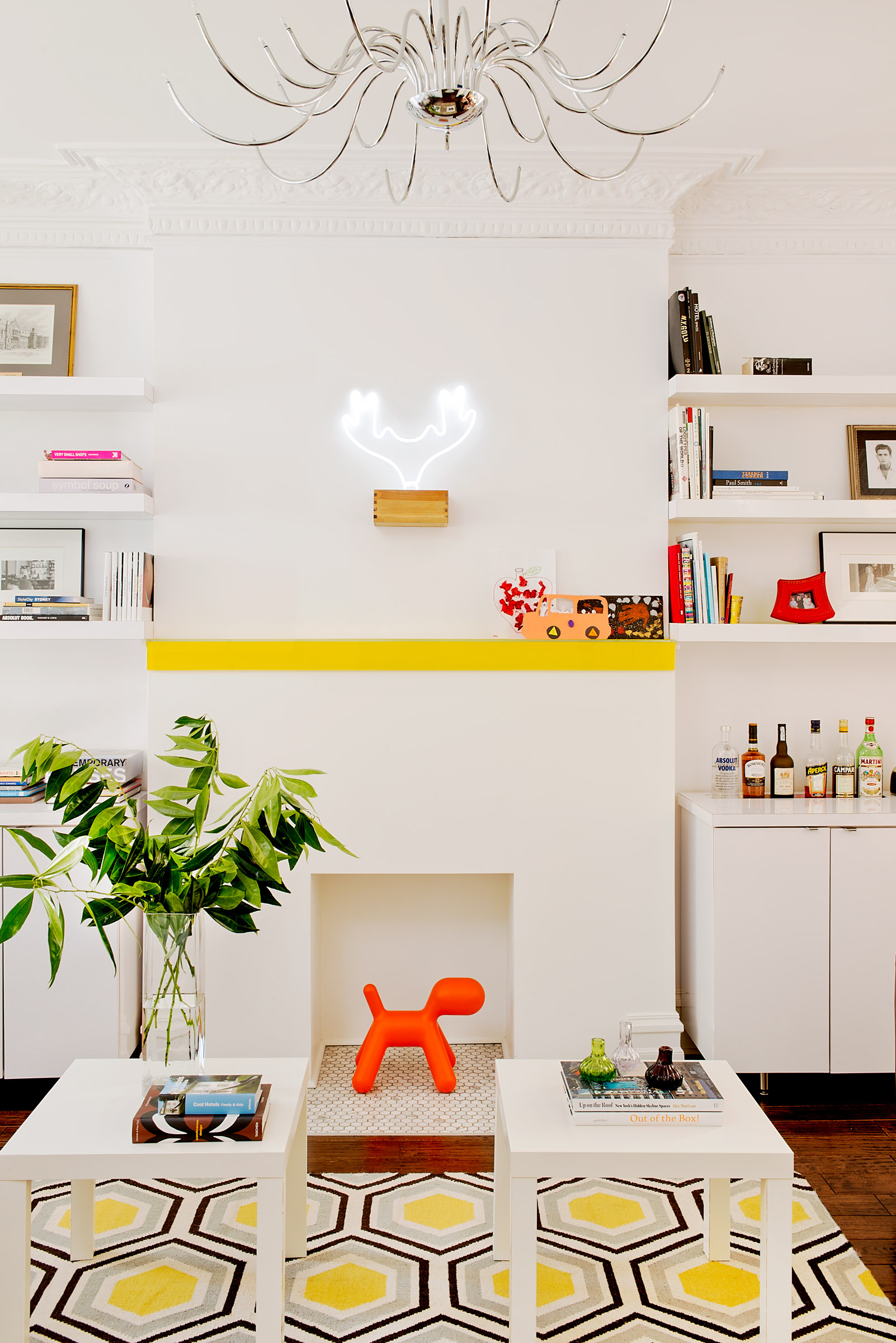
PHOTOGRAPHY: ANGUS McRITCHIE
On the outside, this Westmount home is a demure Victorian, clad in sober attire. But open the front door, and the mood changes radically. An open-plan ground floor and a rainbow of colour throughout the home have brought it right into the here and now.
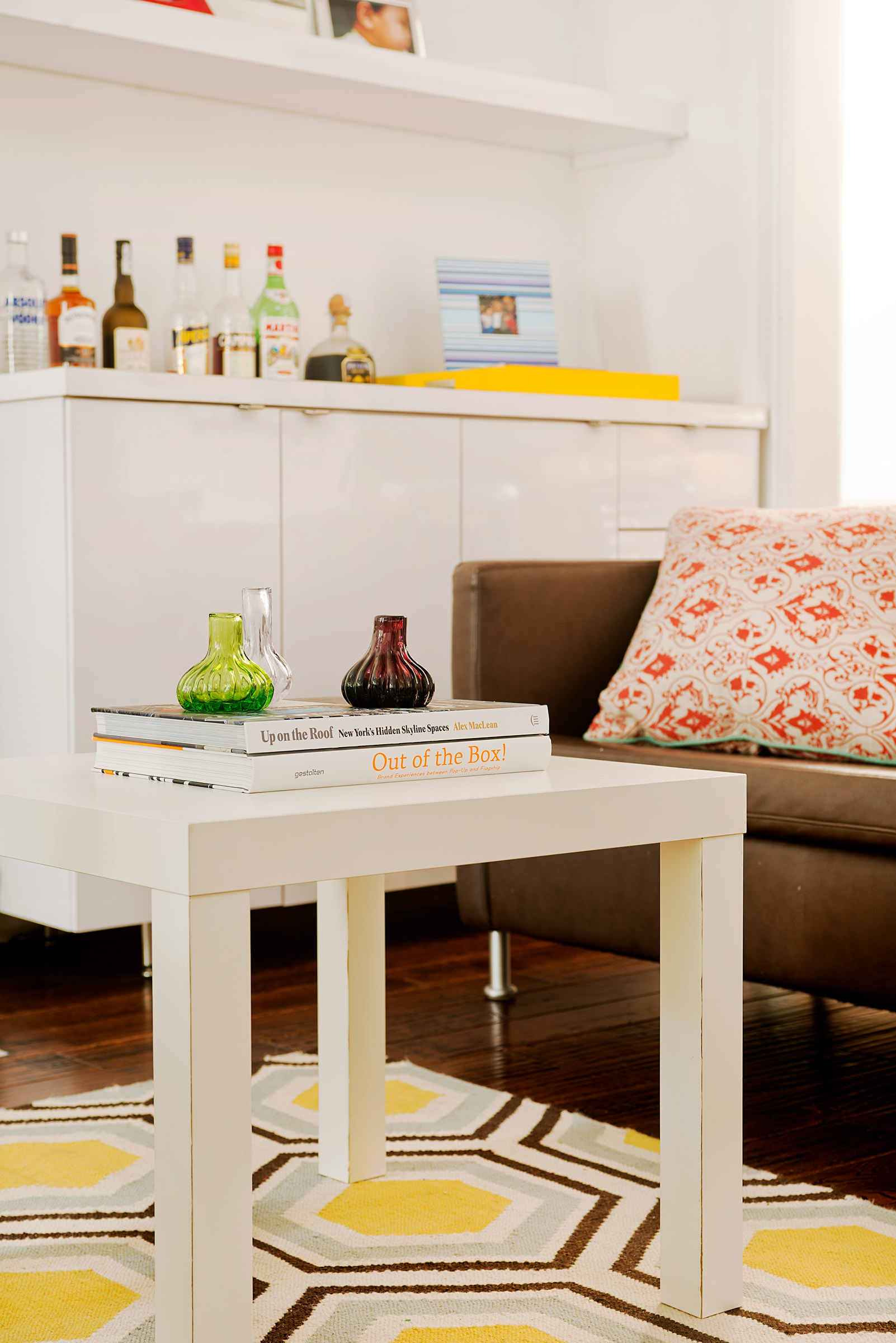
The scene was radically different when Tina Serrao and her husband Pino Di Ioia, then parents to one child, bought it a decade ago. A real estate listing called the semi-detached house “a diamond in the rough,” and boy, was it rough.
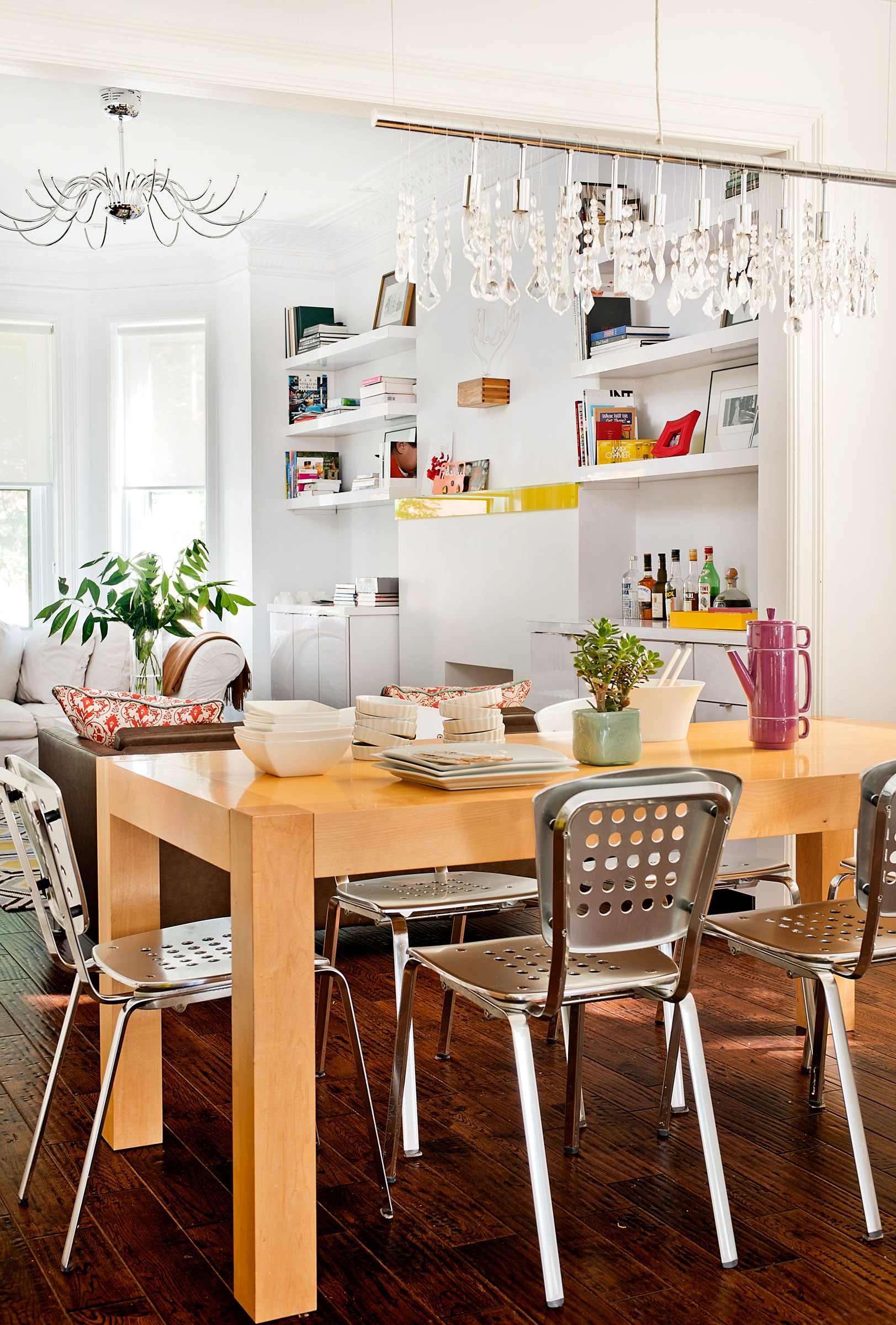
“When we bought the home it had been untouched for probably 35 years,” says Tina. “And the owners told us that [the previous owner] hadn’t touched anything in the 30 years that she had lived here. It had original floors from 1885. Nothing really had been changed. [There were] original cabinets in the kitchen.”
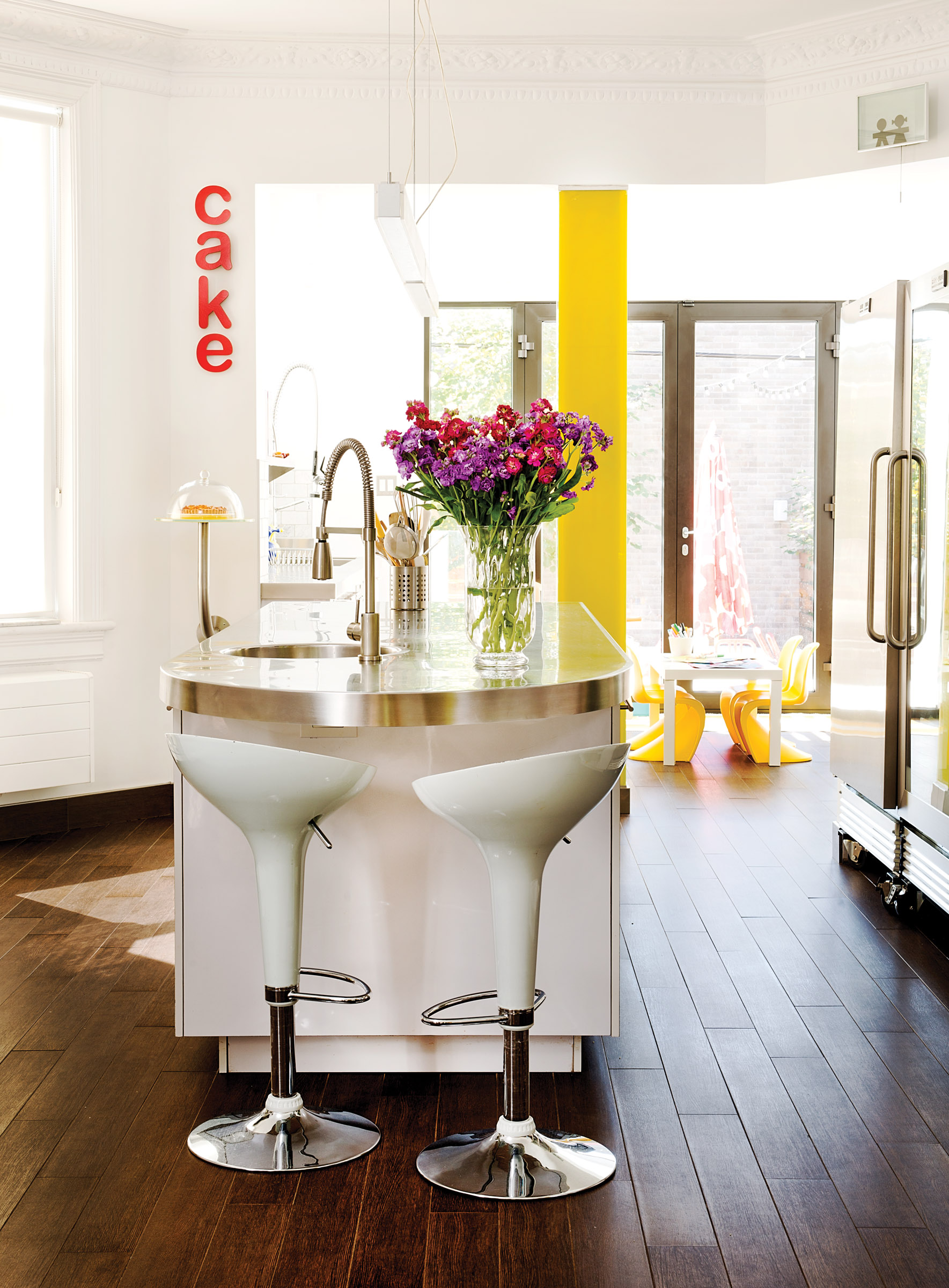
Tina and Pino took possession, and in came the renovators. They had no choice, says Tina. She likens the house to the Bates Motel, referring to the film Psycho: “The windows were falling out. When [the renovators] took down the cabinets, they said the cabinets were alive.”
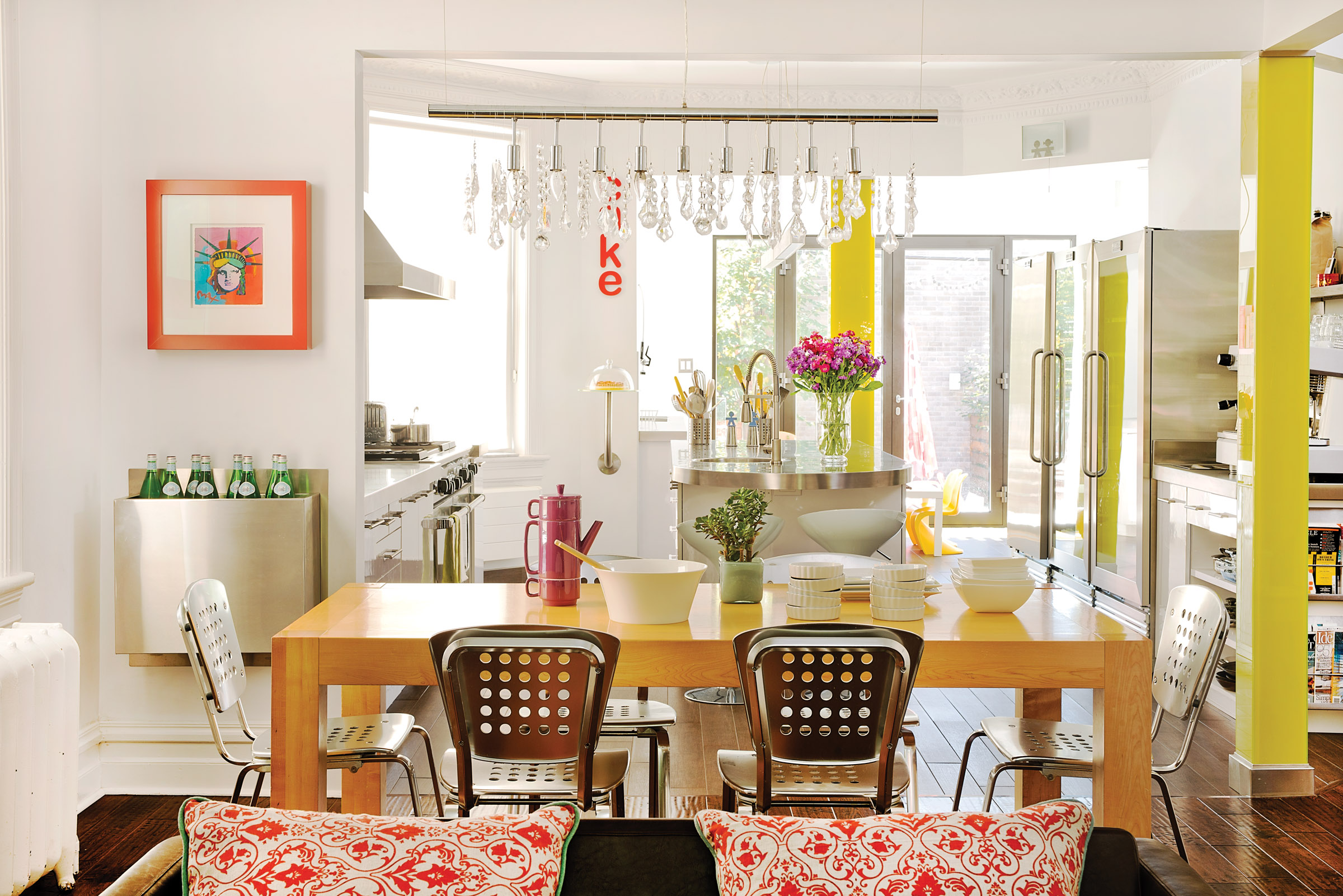
But Tina and Pino regcognized the house’s great potential. “If you could see past the chaos, it’s a great space, in a great location, and it has a big backyard,” Tina says. “By Westmount standards, and in this area, it was a great find. As homes in the area go, it’s kind of like the jewel on the street.”
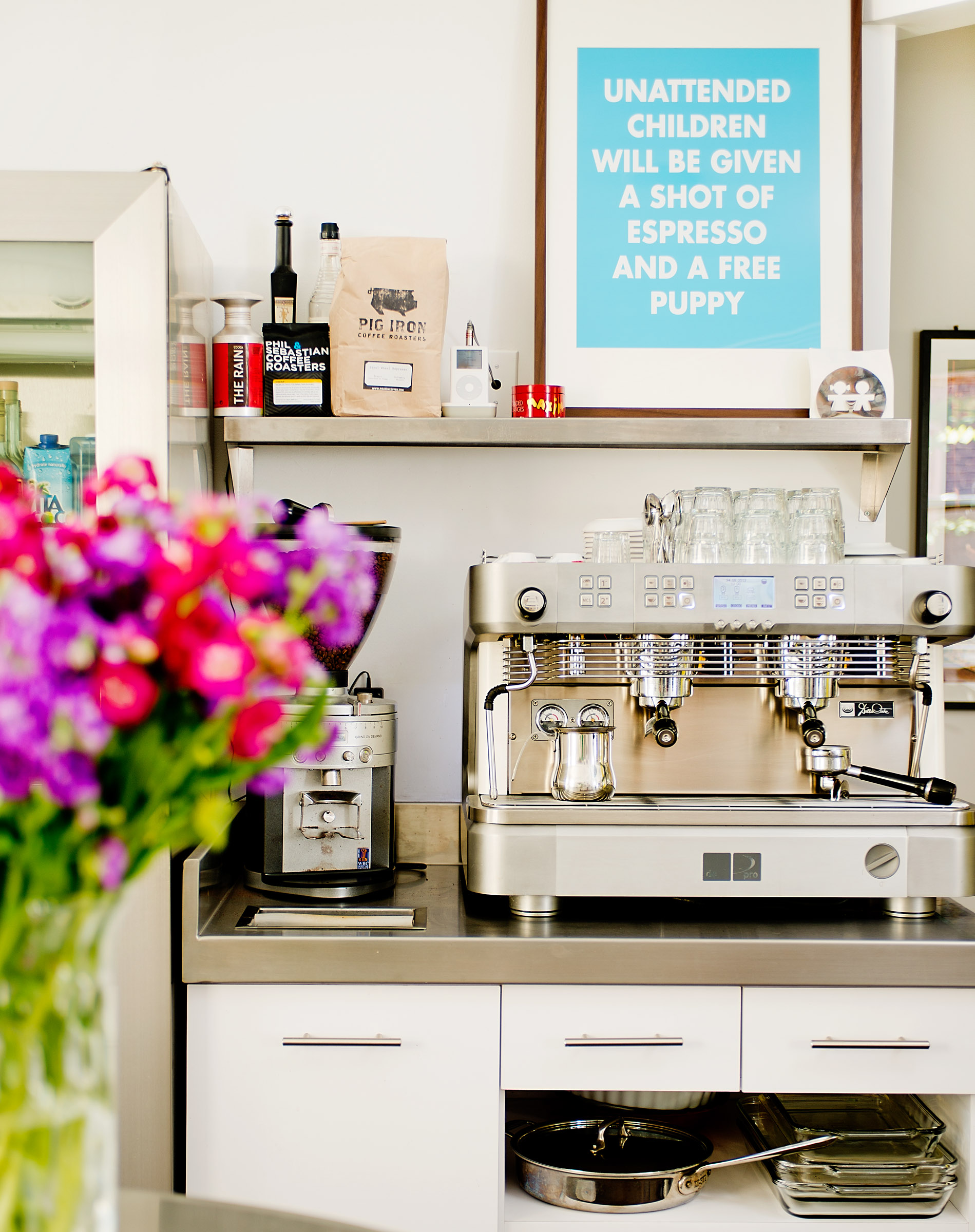
Like most Victorian houses, it had several rooms on the ground floor, all closed off from each other. Tina and Pino had nearly all of the floor’s 1,200 square feet opened up, and it’s now a functional space for the busy couple and their three children. From the front of the house to the back, it fulfills the functions of living room, dining room, kitchen, and playroom.
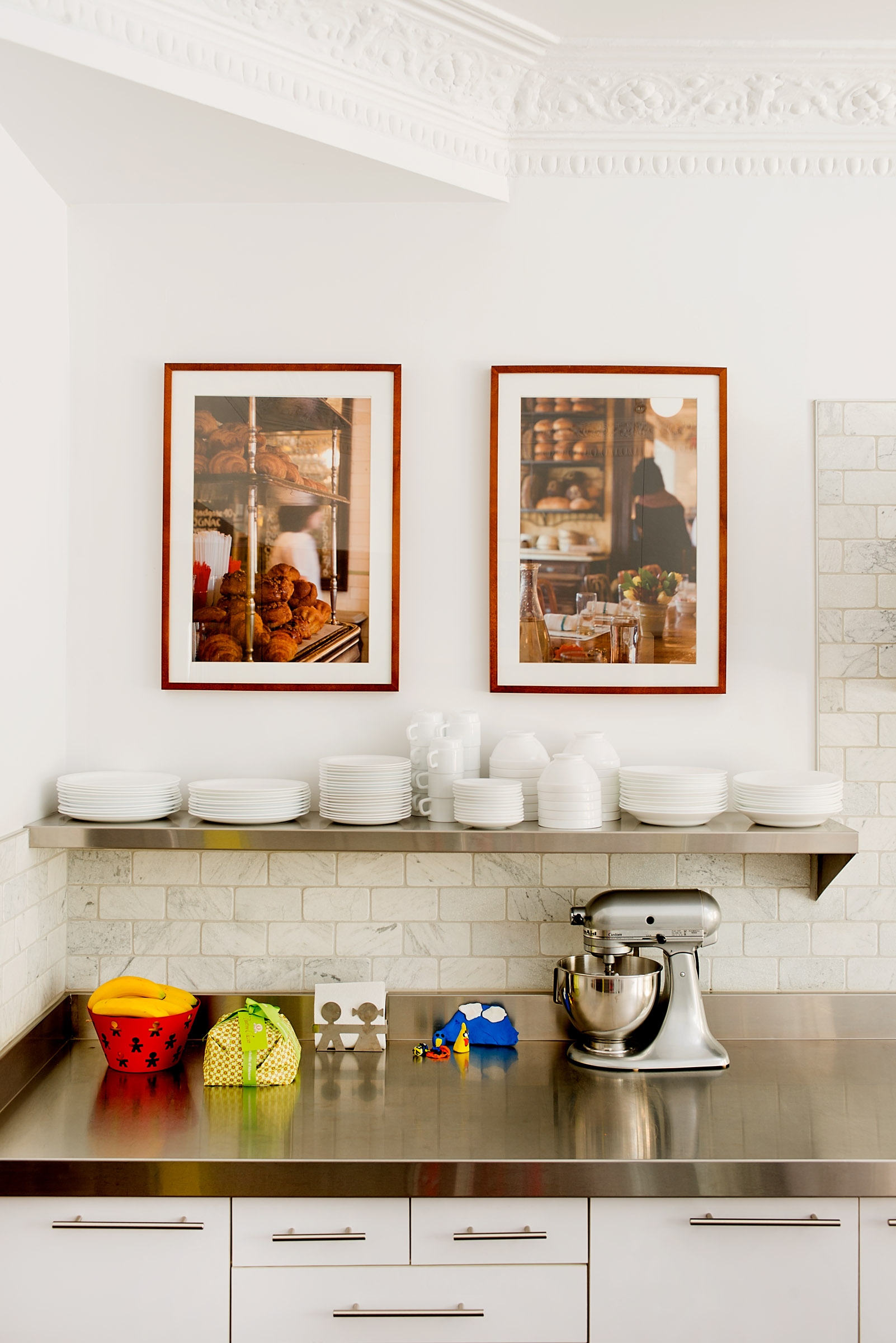
The living “room” begins sedately, with a traditional roll-arm sofa, upholstered in pale beige fabric and tucked into the bay of the front windows. Walls, as in the rest of the ground floor, are white. Tina says that they used white because they didn’t want to overdo the colour and get tired of the paint hues: “We always see our space like a gallery space, then add colour to it,” she says.
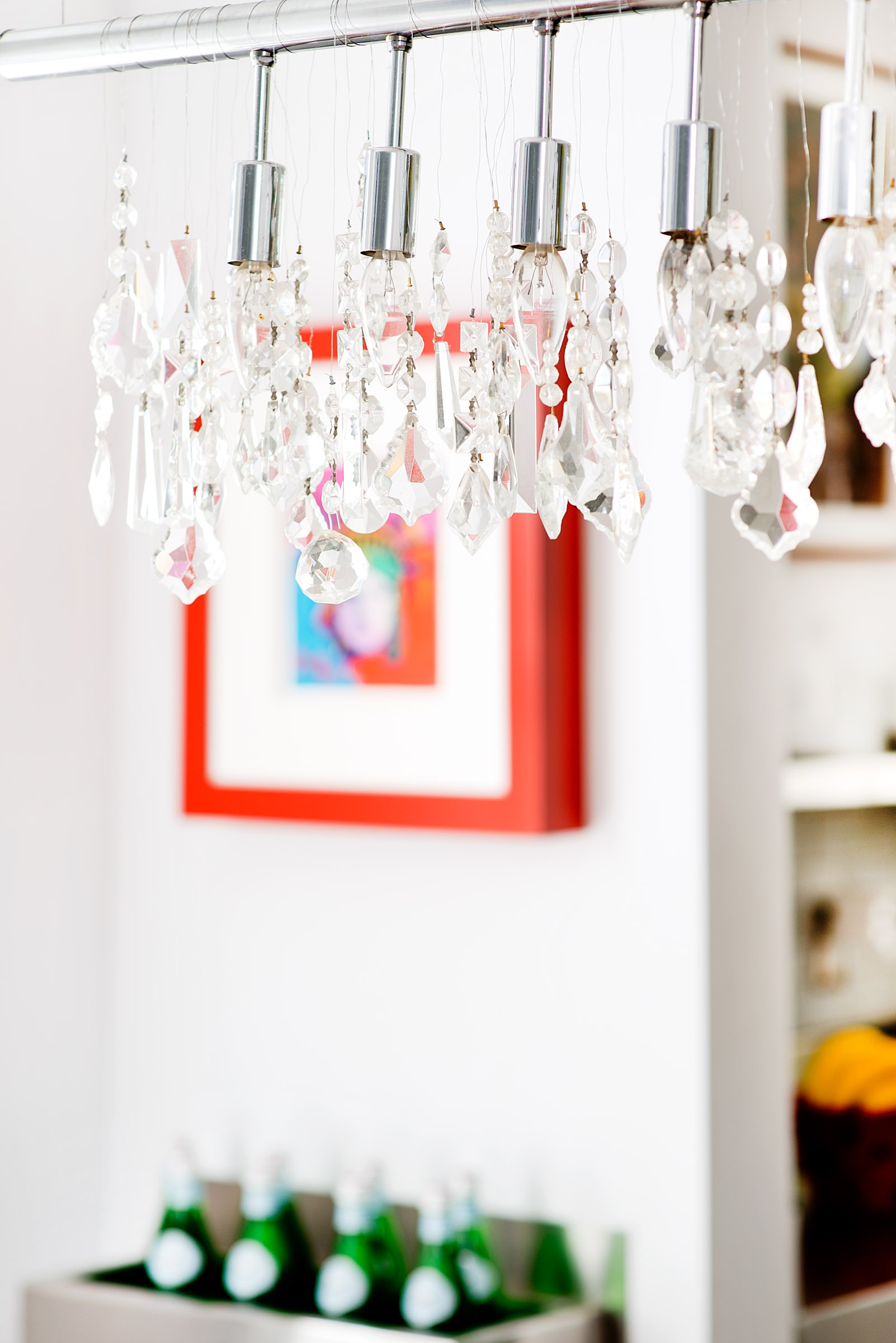
Likewise, the floor in the living and dining areas is uniform, engineered bamboo planks in a darkish brown. The kitchen’s ceramic tile flooring is a wood look-alike.
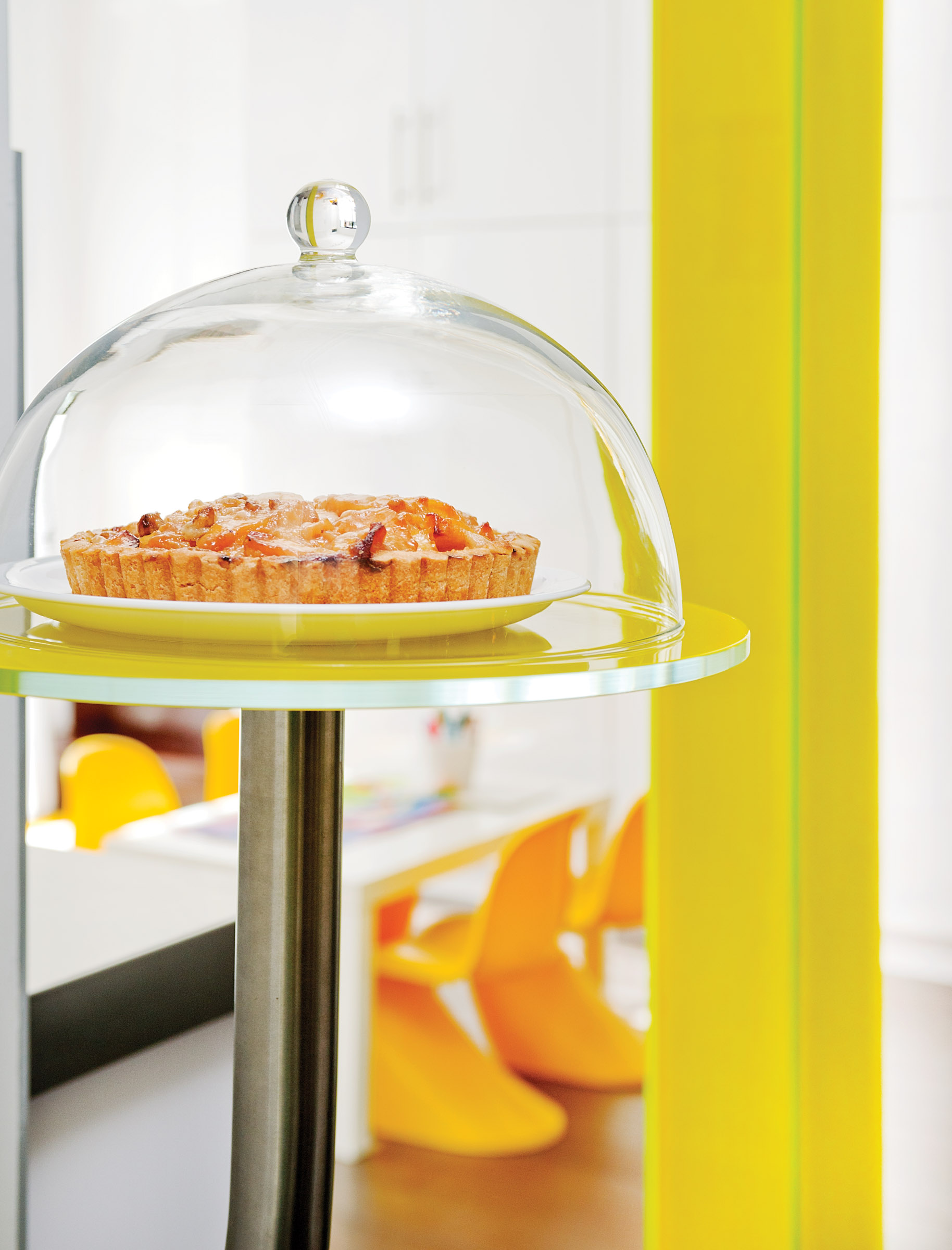
In the living room area, the restraint of the sofa gives way to a scarlet dog sculpture by Eero Aarnio, called “Puppy,” displayed in the firebox of the now-defunct fireplace. A chrome yellow stripe on the mantel and a neon elk-antler sculpture mounted above also inject vibrancy into the space. The chocolate brown sofa beside it features throw pillows with red arabesques and green piping. They all announce what the place is about: colour and whimsy.
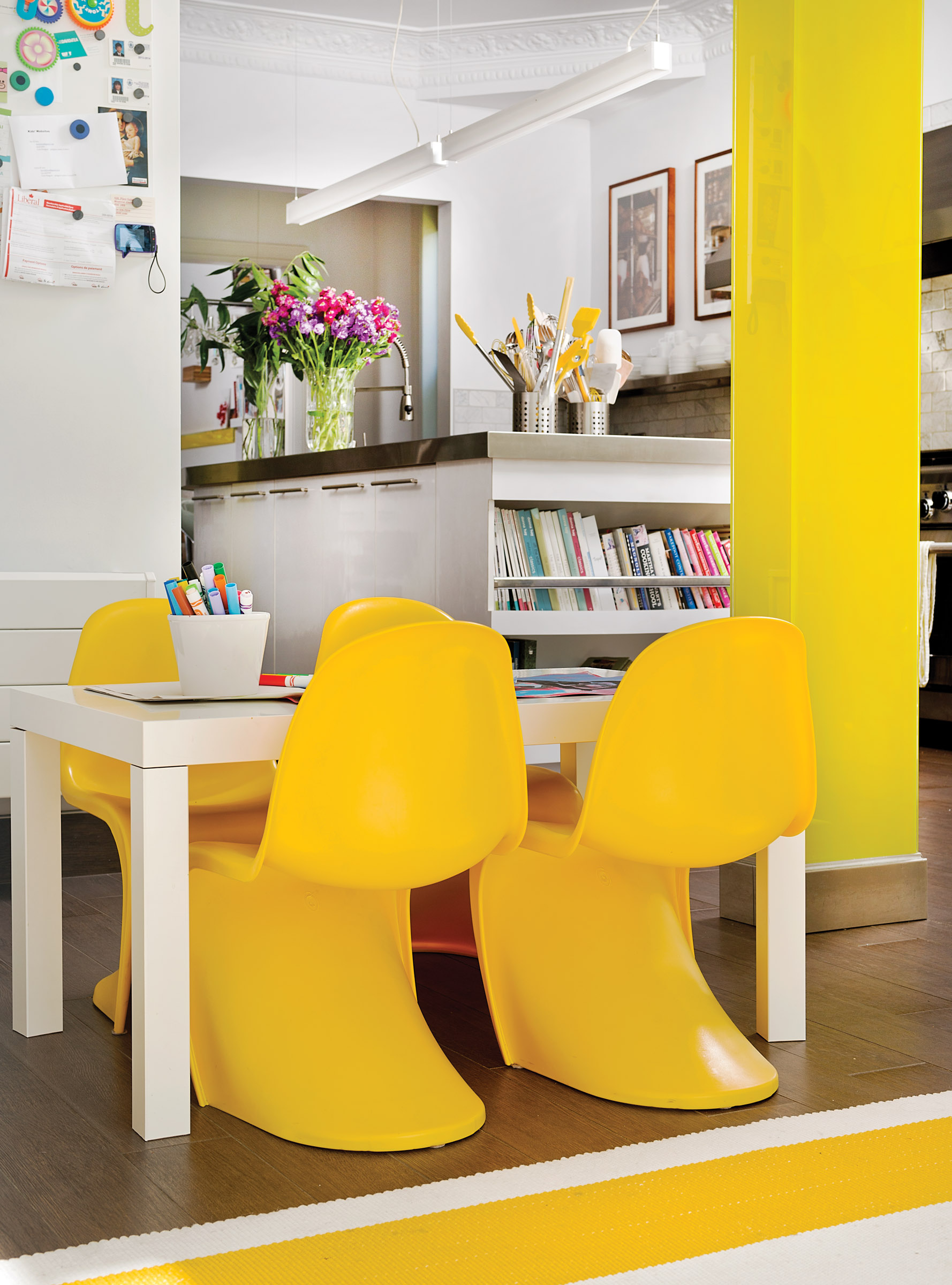
The dining area features a contemporary-style metal chandelier and stainless steel chairs (“indestructible,” says Tina); all that shine is offset by a fairly neutral-coloured lacquered pine Parsons table.
The shine of the chairs is repeated in the kitchen, with its stainless steel work surfaces, shelves, faucet, stove, refrigerator, cabinetry hardware, and – Pino’s pride and joy, according to Tina – an impressive handmade-in-Italy espresso machine by Dalla Corte.
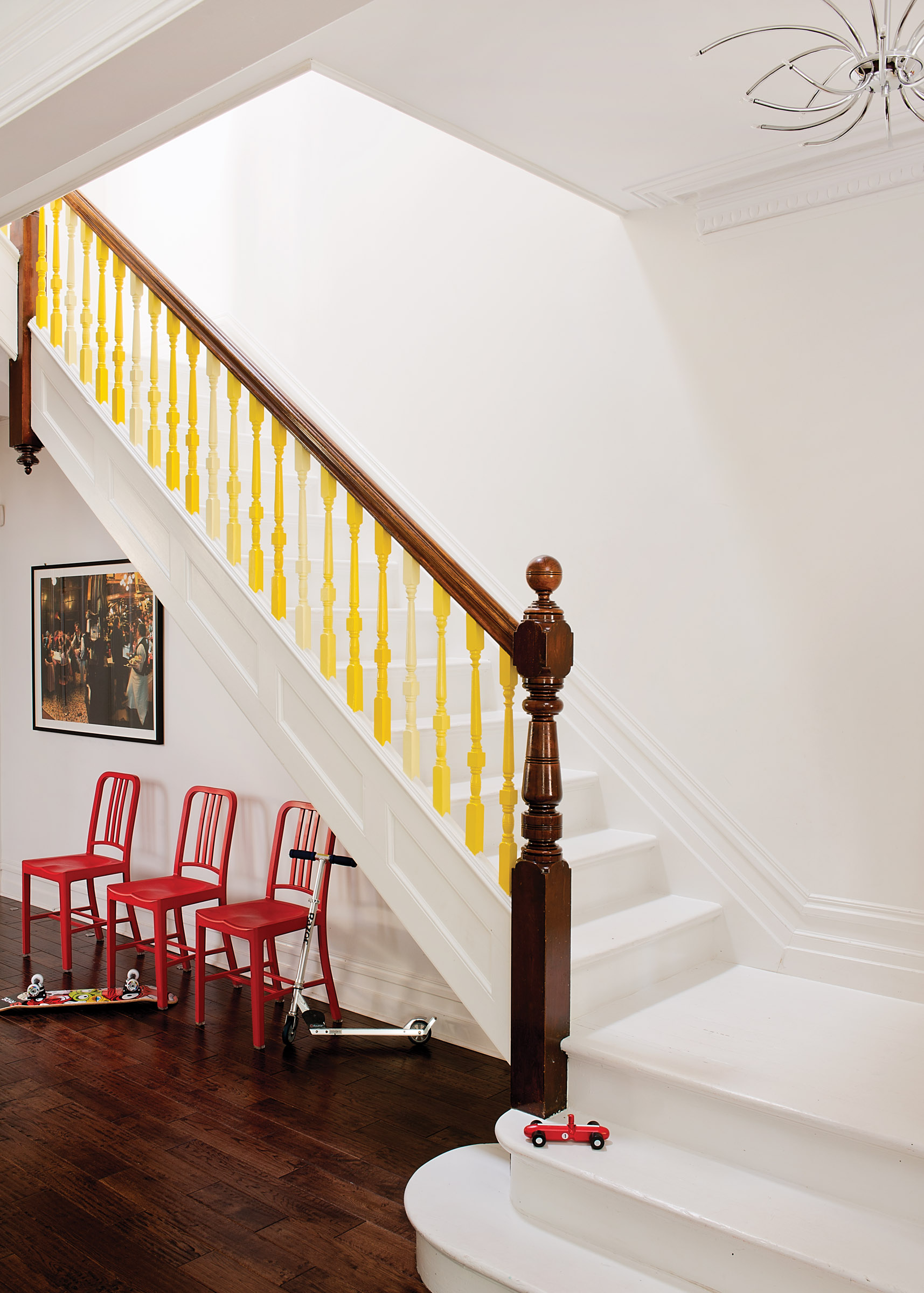
A whimsical touch is added by a single-pedestal display stand for baked goods that’s attached to a wall in the kitchen. The crimson lettering on the wall above says “cake,” but Tina professes “I never make cake; I bake cookies.” In a metaphorical sense, she does more than simply bake, as she and her husband are owners of the popular snack-food business BeaverTails Pastry.
Past the kitchen and bathed in light from the wall of mostly glass doors at the back of the house is the playroom. Here is more of that chrome yellow, in the Panton-style chairs and the practical indoor-outdoor carpet. Tina’s and Pino’s children are all under age 13, so having this “kids’ hangout” with washable chairs and carpet has served them well over the decade they’ve lived in the house.
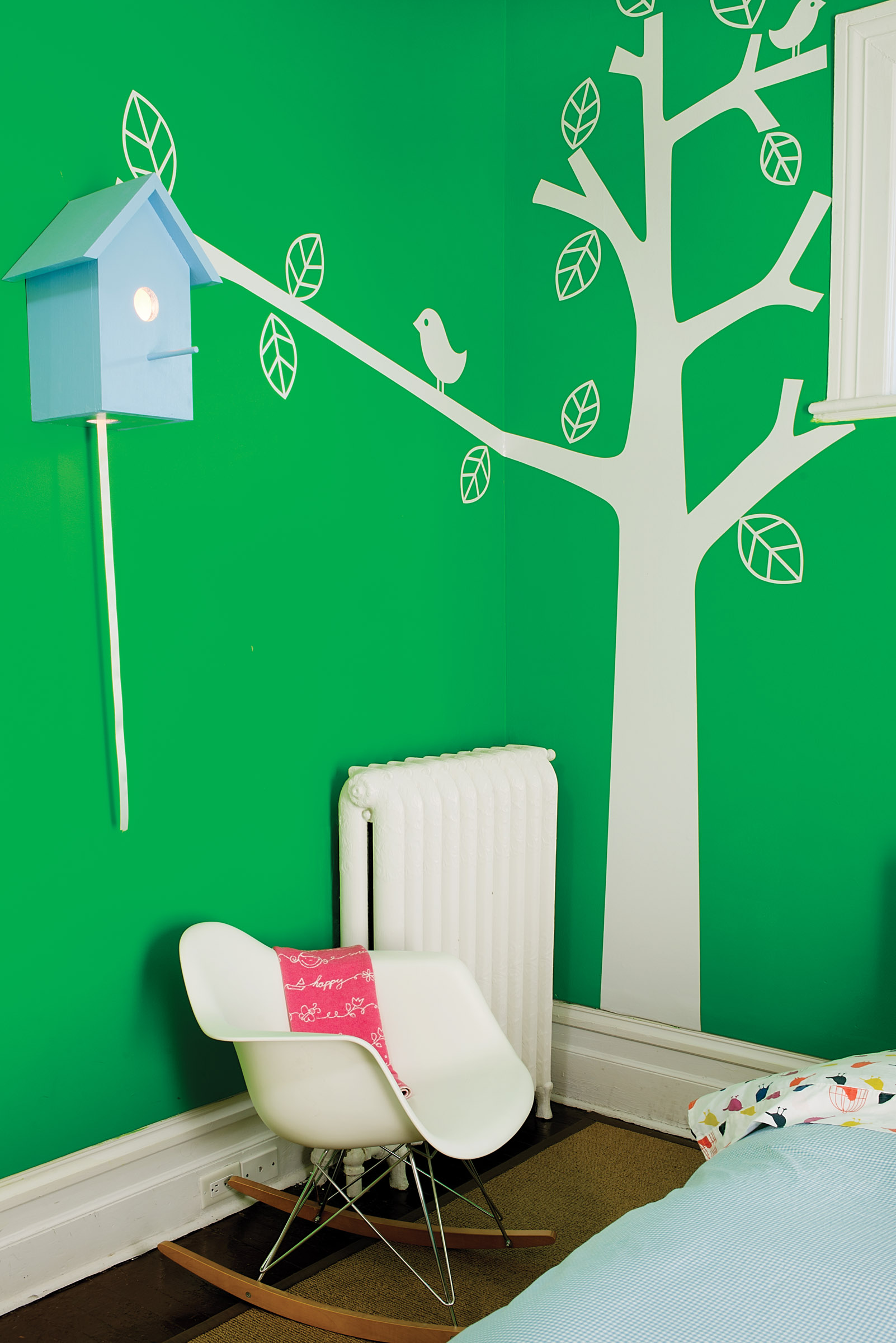
The way upstairs to the children’s bedrooms and the master suite is the refurbished staircase, its newel post and balusters very Victorian except for the recurring pattern of three shades of yellow adorning the spindles.
Upstairs, there are few echoes of the home’s Victorian origin, but colour is ubiquitous on walls, toys, books, and bedding. In the children’s bathroom, a cheery tangerine-coloured vanity top helps start the day.
The intricacy of the espresso machine and the dining-area chandelier, and the curves of the playroom chairs and the arabesque design on the throw pillows, are echoed in the old-fashioned crown molding throughout the ground floor. It’s elements such as these that set up an interesting tension between the contemporary ambience and the Victorian shell of the house.
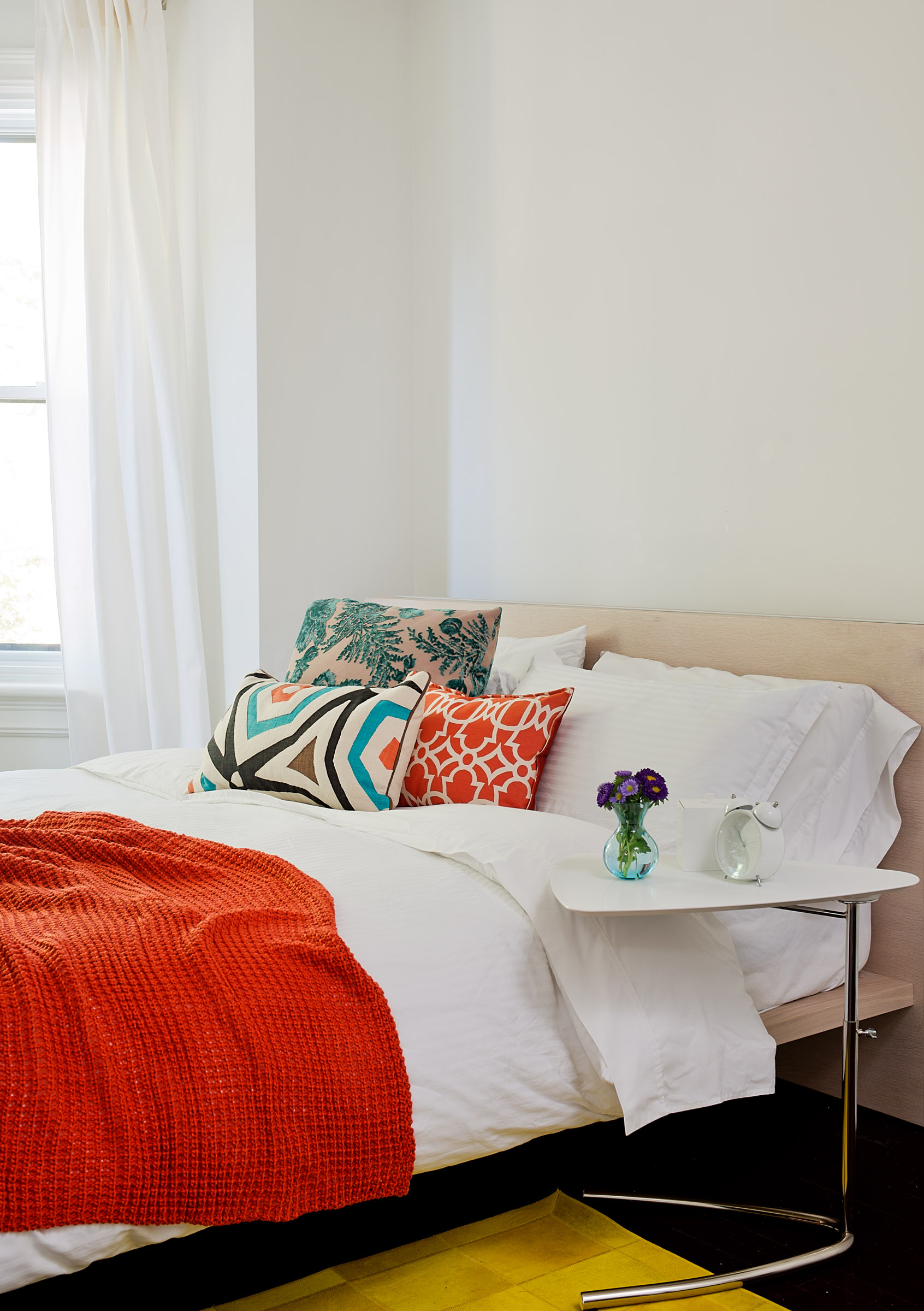
“We had never thought we would live in a Victorian-style house,” Tina says. “It was not necessarily our style. We’re quite minimalist and modern. It was about trying to juxtapose what we like and make it fit into the ambience of the house, to put them both together and make it fit nicely.”
With her penchant for colour, it would have been very easy for Tina to impose visual cacophony upon the place. But she didn’t, and the home is instead cheery and whimsical. It all works together without being overwhelming. But that’s no surprise to Tina. After all, “Bright is such a nice neutral,” she says. •








