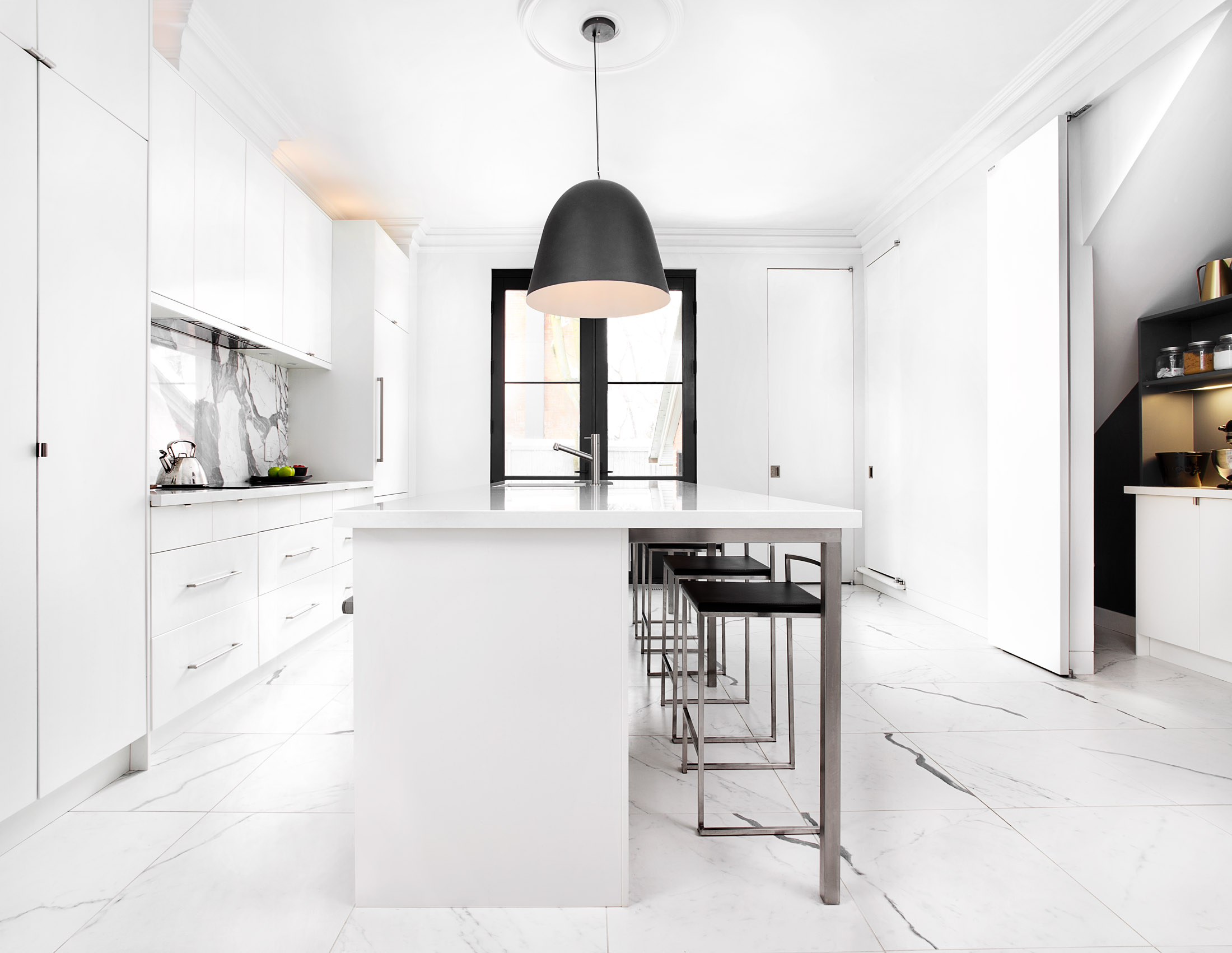PHOTOGRAPHY: LISA PETROLE
STYLING: KIRSTEN MARSHALL and ASHLEY BARREY
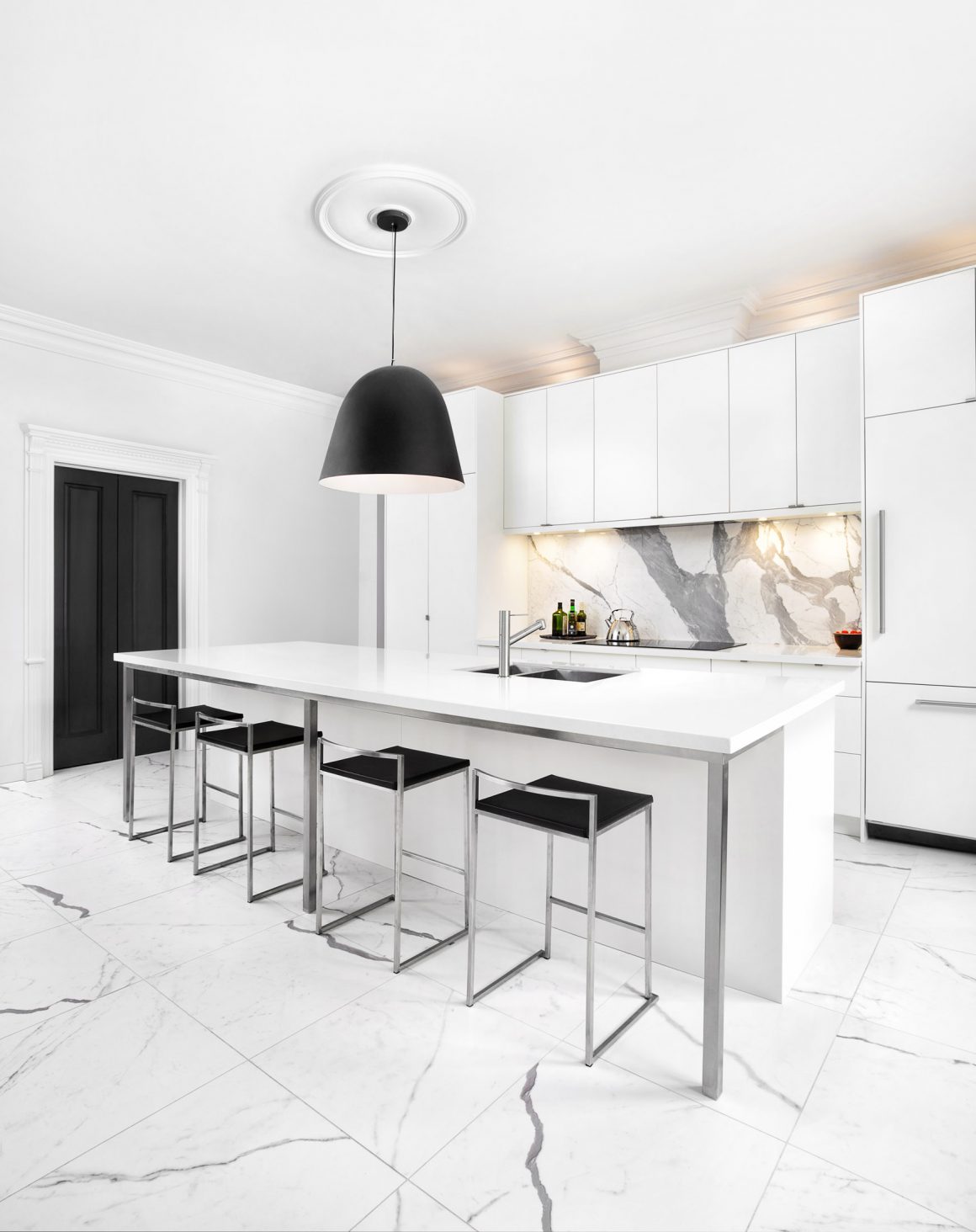
It’s a renovation truism that one – if not the best – way to find out what you really need in your new kitchen is to live for a while with the one you’ve already got. It worked for the owner of this semi-detached Victorian in The Annex, although she waited perhaps a bit longer than is desirable.
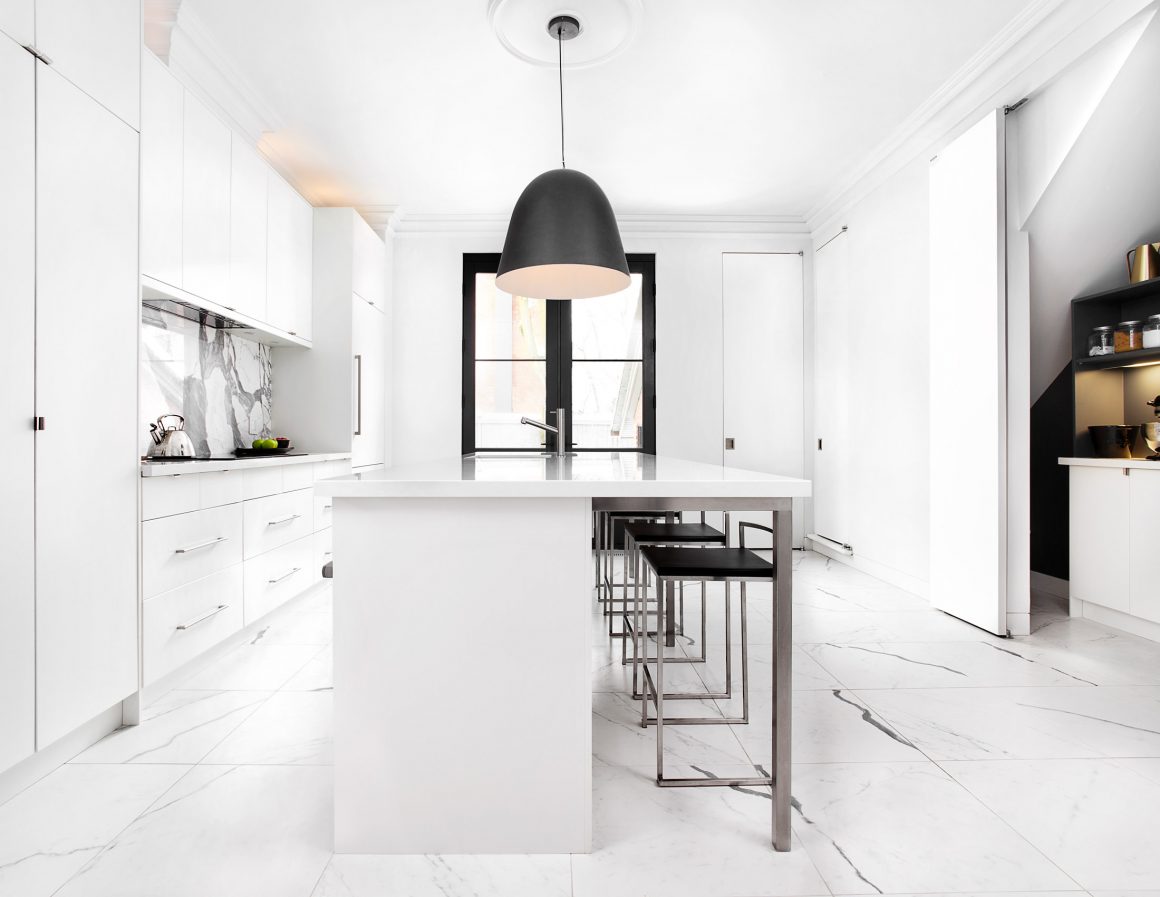
“When we purchased the house, it was divided into apartments,” says the homeowner. While the entire house was gutted and rebuilt, “I wanted to live with [the old kitchen] a little bit, but ended up living with it a long time, almost 10 years,” she says. “It was one of the last changes we made.”
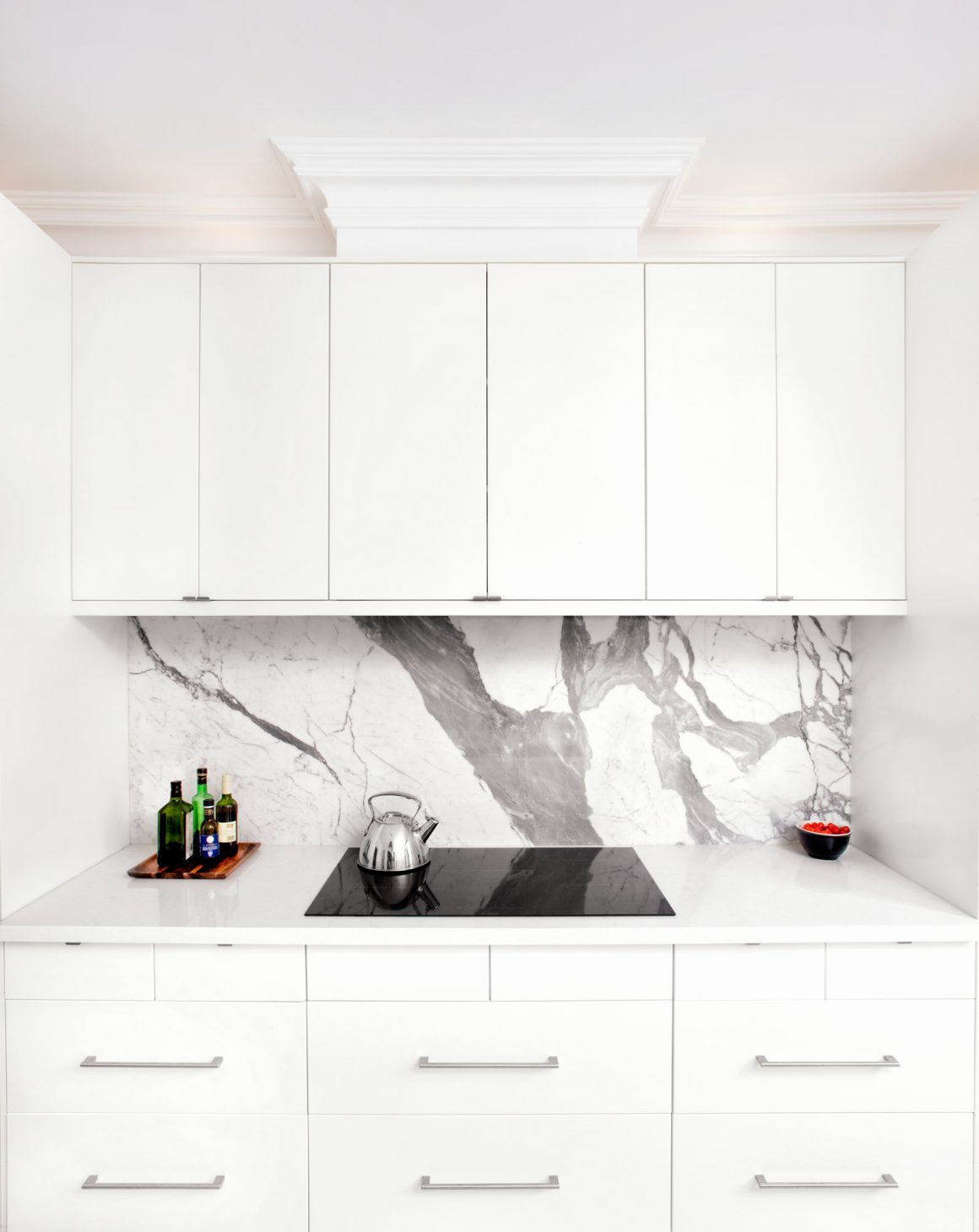
She estimates that the old kitchen had last been renovated in the 1990s, and describes the result as “a really bad country kitchen with green Formica countertops and large terracotta tiles underfoot.” Her vision for the new kitchen was radically different, and she had plenty of time to perfect it. When renovation time finally arrived, she turned to interior designer Kirsten Marshall, owner of Palmerston Design Consultants, to make the dream a reality.
“Kirsten and I have been friends for years,” the homeowner says. “She knows how I live; she had an idea of where we would want to go with it.”
Marshall says, “The bones of the house were still there, but . . . lots of horrible things had happened to it. And when the kitchen had been renovated, it looked nothing like the rest of the house. What we were trying to do was to bring the architecture back to fit the rest of the house.”
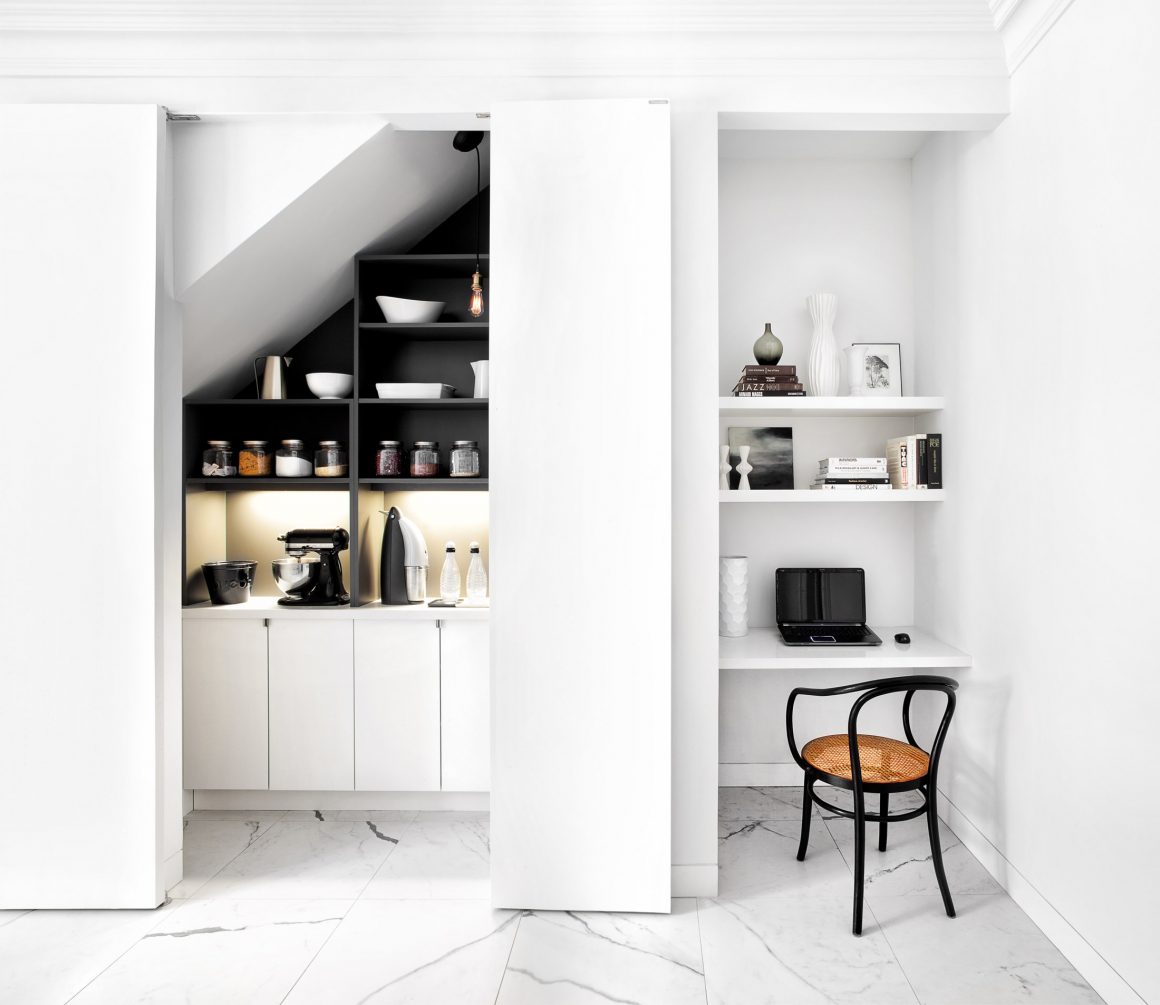
“One thing that I told Kirsten specifically was that I wanted symmetry,” says the homeowner, which led Marshall to bookend the Bosch induction cooktop with a custom-built pantry on one side and a panelled Thermador fridge on the other. Adds the homeowner, “I wanted the room very serene, with a lack of visual clutter.”
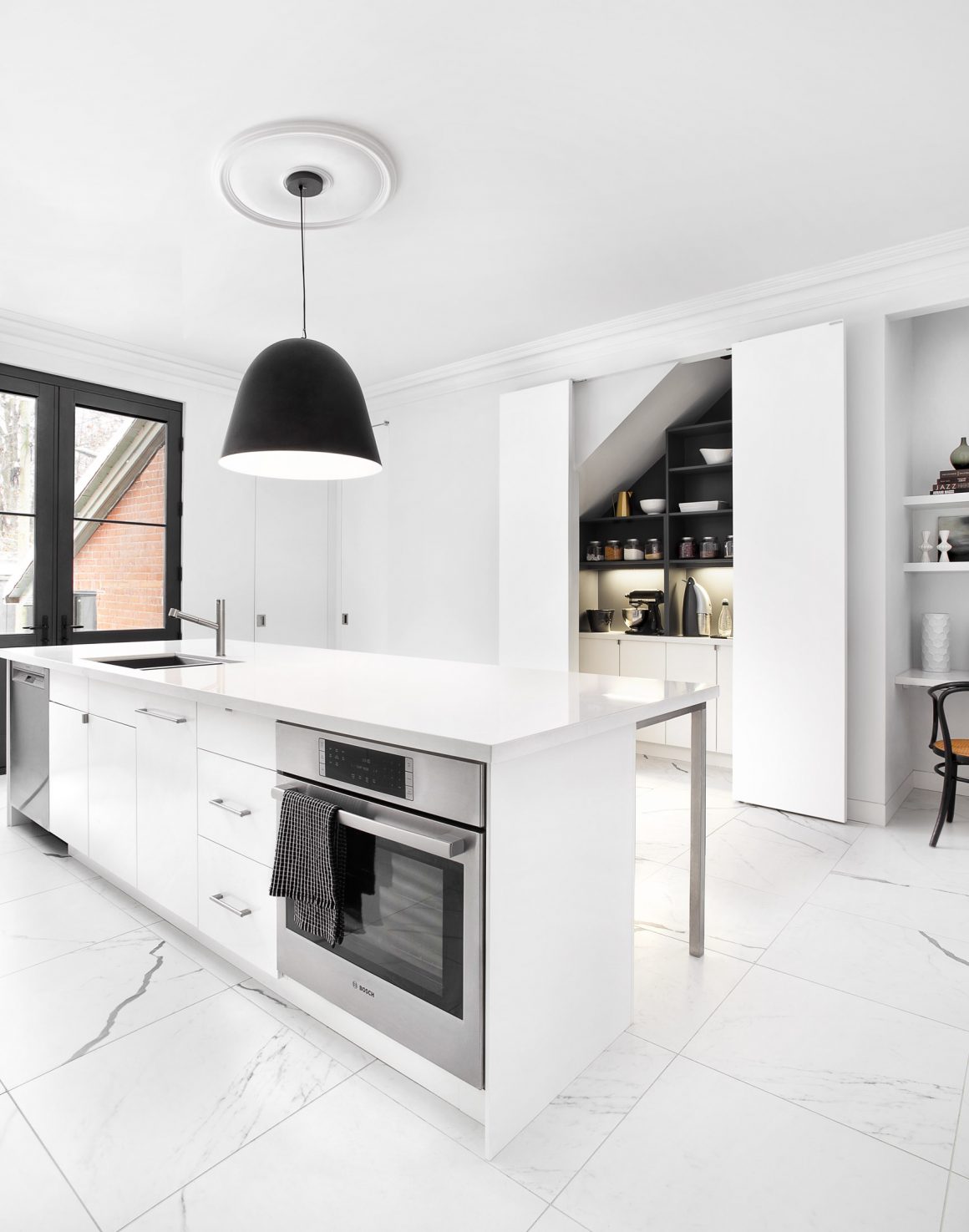
With that in mind, Marshall introduced a streamlined aesthetic with a black-and-white palette that blends harmoniously with the rest of the house. Although the Ikea cabinetry has clean, modern lines, the room acknowledges the home’s history with plaster crown molding, and the doorway leading into the rest of the house has traditional wood casing that agilely provides an aesthetic transition.
Working with her contractor, Caliber Group, Marshall made several enormous changes within the space. They demolished the old full-size bathroom that had been added to the kitchen when the house was carved up into apartments. This expanded the kitchen area to 248 square feet from 161. Another major change was to use the place where a small window had been to install double doors leading to the back garden.
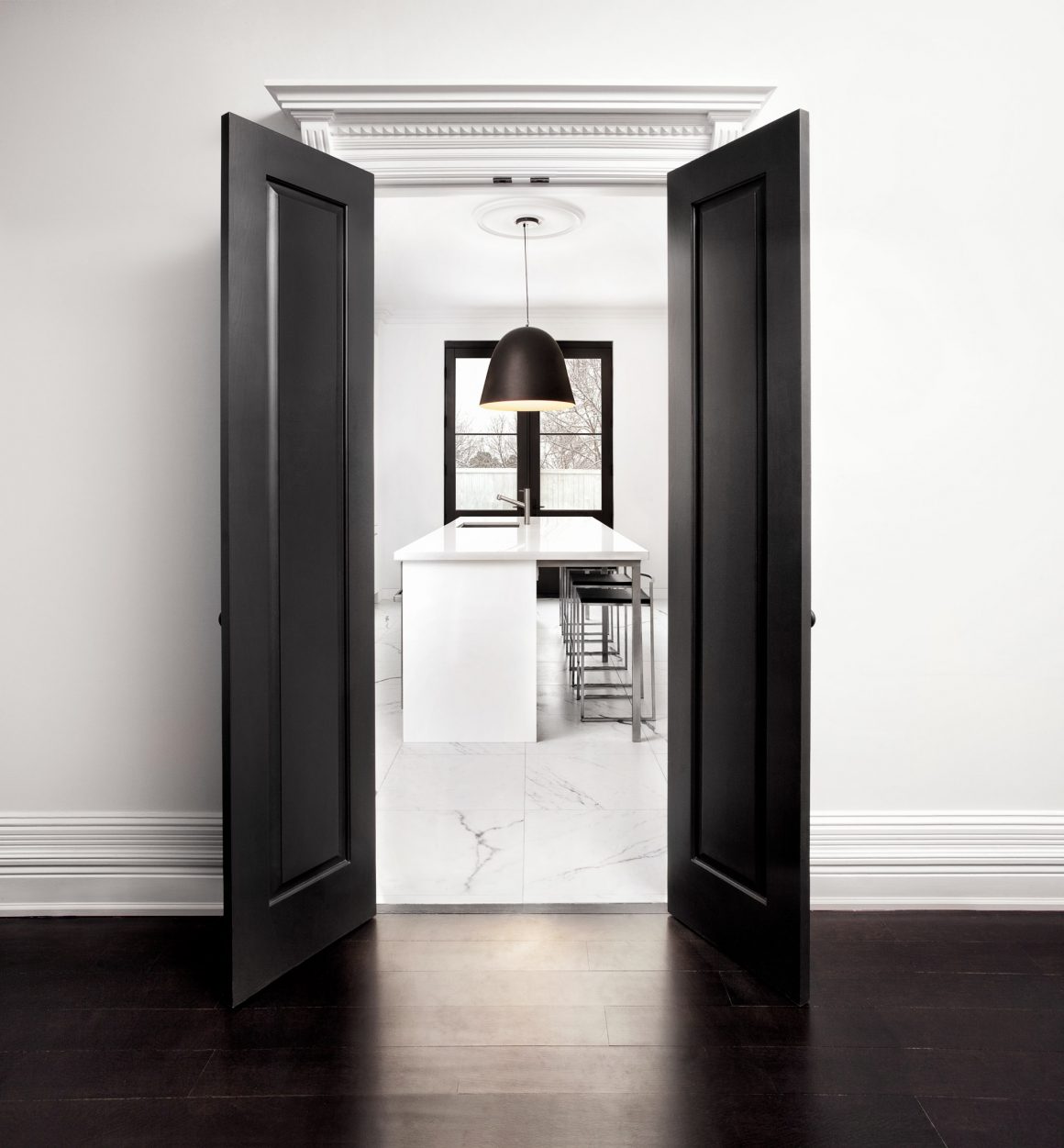
As with most Victorian houses, this one has a back stairway that descends from what used to be servants’ quarters. Into the volume under the stairs Marshall tucked both a butler’s pantry and a chef’s desk. She also expanded functionality by converting a barely used connecting side porch into a mudroom, adding another 75 square feet of usable space.
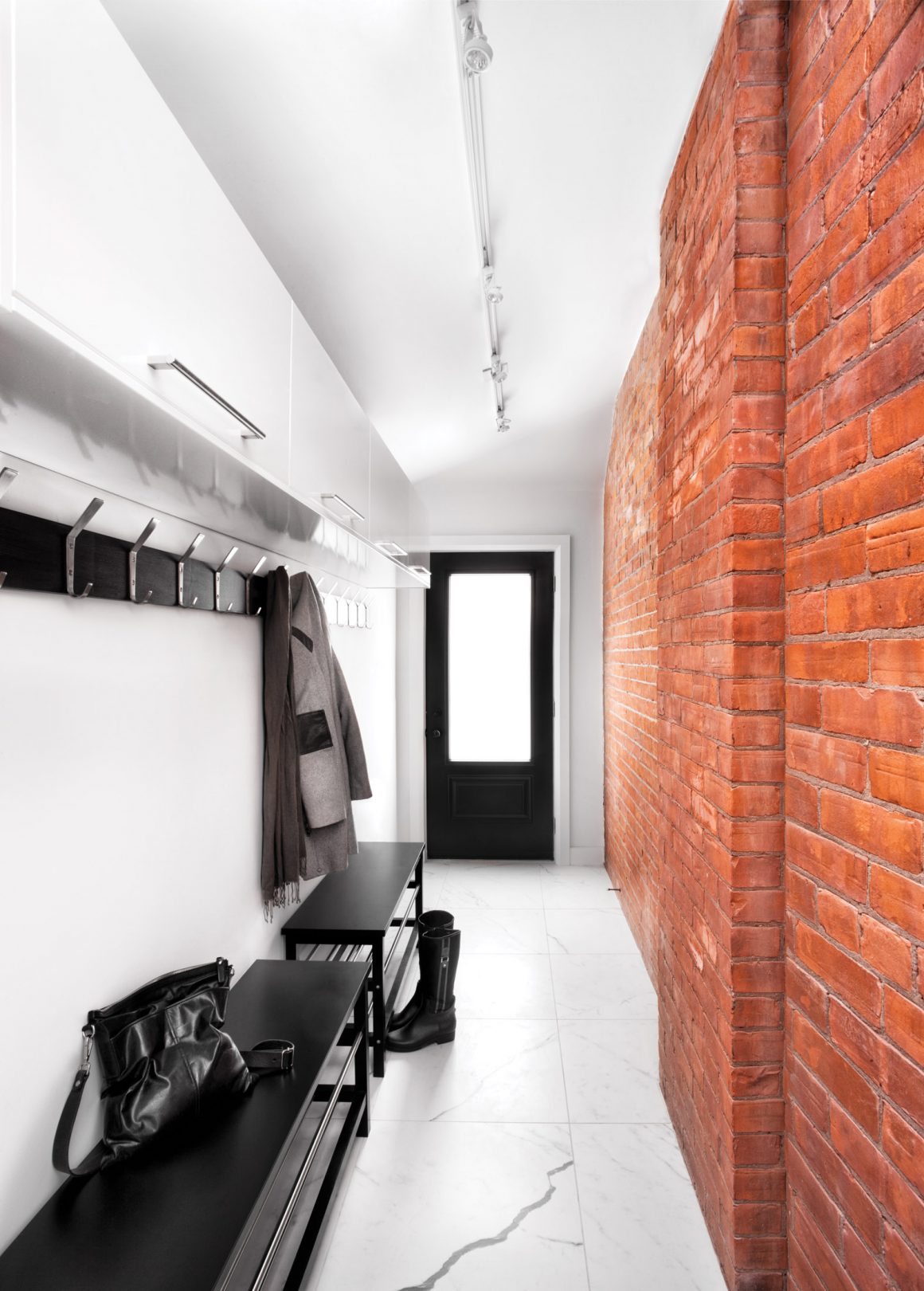
All visions of the old kitchen and the muss and fuss of renovation have now had three years to fade in the homeowner’s mind. “This [reno] is like childbirth,” she says. “You kind of forget all the bad stuff.”
She, her husband, and their three children are busy enjoying their light and bright space – and so are visitors: “It’s a great party kitchen,” the homeowner says. “Often, people don’t want to move out.” •
Palmerston Design Consultants
www.palmerston.ca
416-924-3800

