PHOTOGRAPHY: VALERIE WILCOX
STYLING: GENEVIEVE WISEMAN
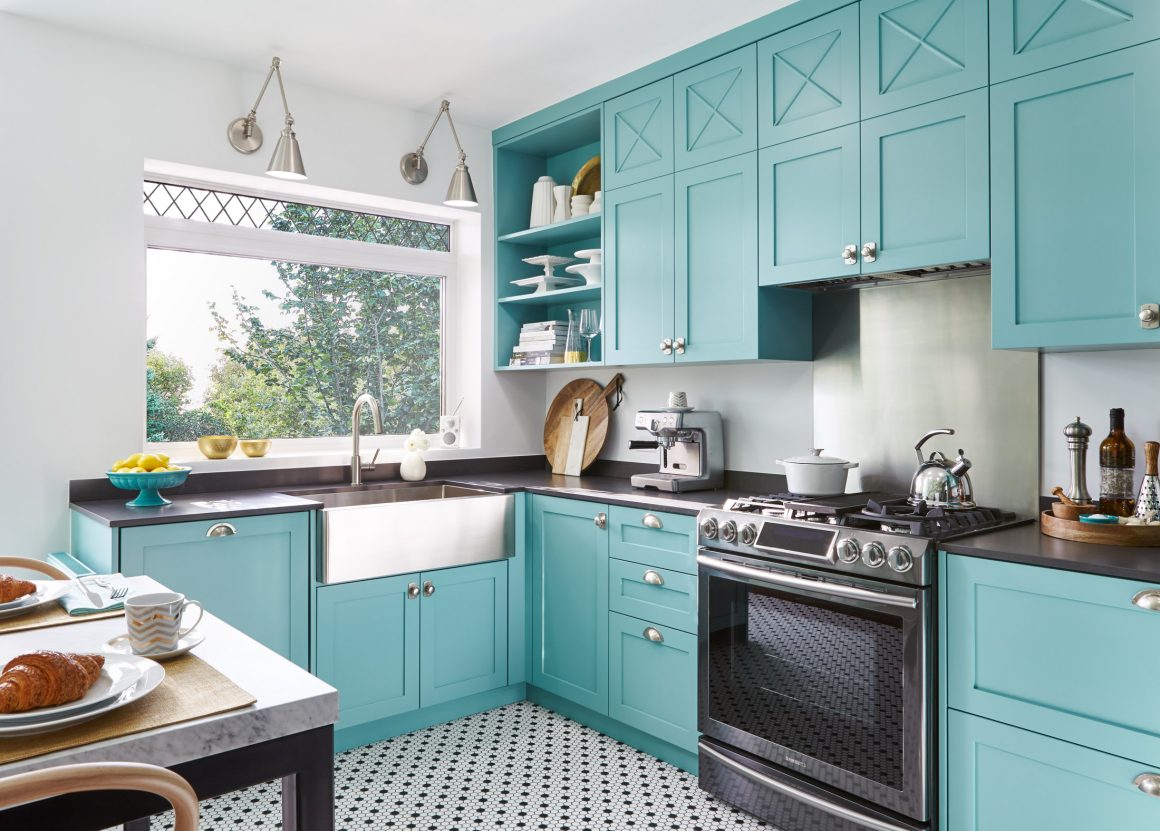
Every client brings a wish list to a renovation project. For the owners of a century home near High Park, their list of wants for their new kitchen wasn’t limited to such tangible items as high-end cabinets, soft-close drawers and new appliances. It was also about evoking emotion.
A family with two older teenagers, they spend a lot of time preparing and sharing meals in the kitchen, says Yanic Simard, owner and principal designer of Toronto Interior Design Group. “They still eat dinner together every night. She (the mother of the family) cooks a lot and wanted to feel happy when she’s in the kitchen,” he says.
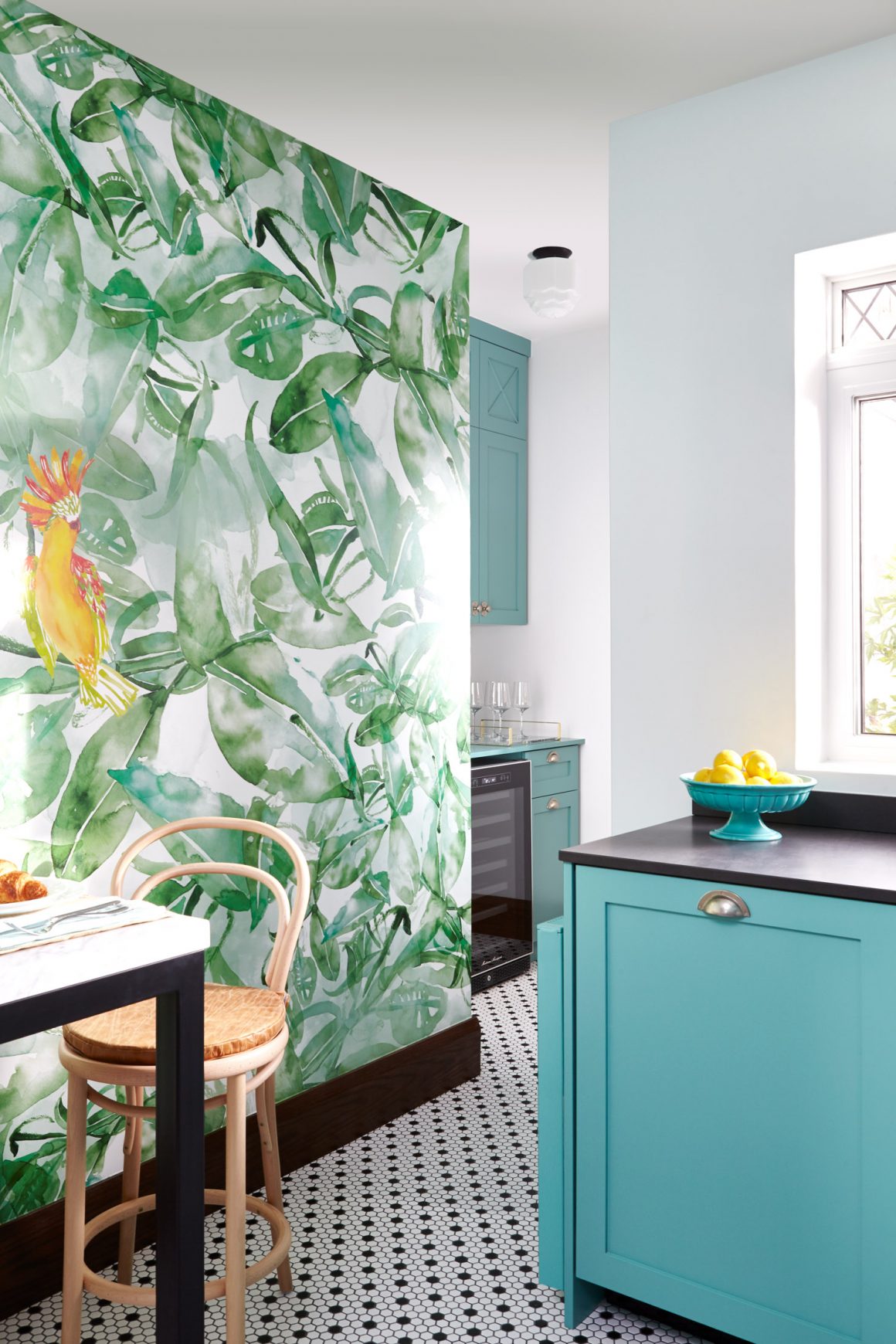
That kitchen hadn’t been updated in decades when the owners hired Simard to give it a makeover. To get to know the family and determine the direction in which to steer the renovation, Simard started by having the owners answer a questionnaire to learn everything from their preferred colours to favourite travel destinations. He describes the homeowners as happy people who like to live in the moment. As a family, they take adventure vacations, so the designer felt comfortable suggesting bold designs. “They were willing to try something so the end result was so different and something they could never get otherwise,” Simard says.

Beach hues inspired the colour selection for the custom cabinetry, a Benjamin Moore shade called Florida Keys Blue (2050-40). It’s an unconventional choice for a kitchen, and to complement that, Simard commissioned a firm in Spain to create a mural for the opposite wall. The bright yellow and red birds against the background of leafy greens are the perfect match, he says. A lot of thought and care went into choosing colours and the design, and made the project more challenging than working in a palette of cream, beige or grey. “Colour like this is so strong, you need to balance it or it would have looked like a circus,” he says. “To balance, we used the penny-tile flooring, the custom island and top.”
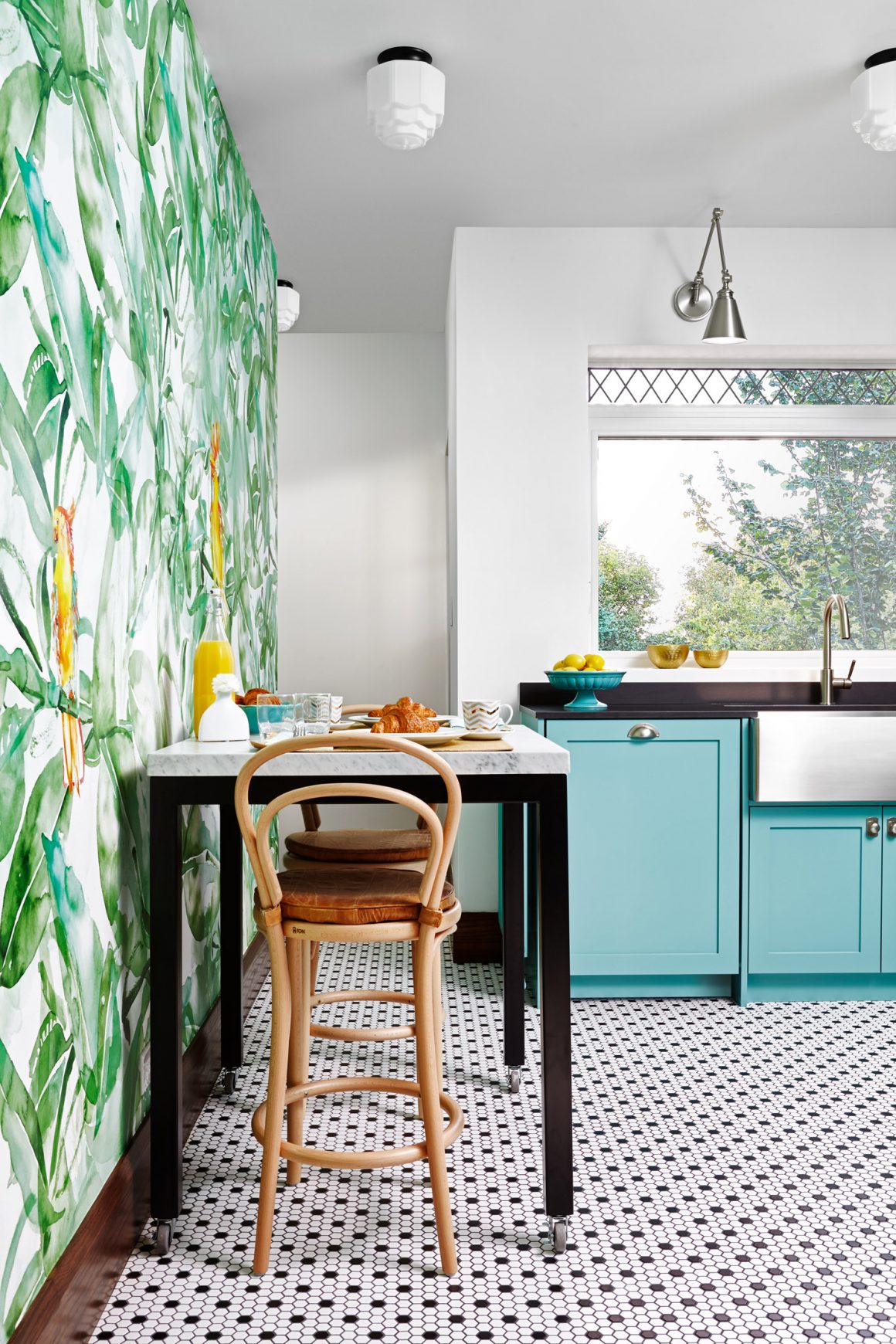
That island is a rolling cart on wheels that can easily be moved around. With its marble top, it can function both as additional work space or a dining table. Along with the cabinetry, it was designed and custom-made by Simard’s firm. “We design, build and furnish all under one roof,” he says.
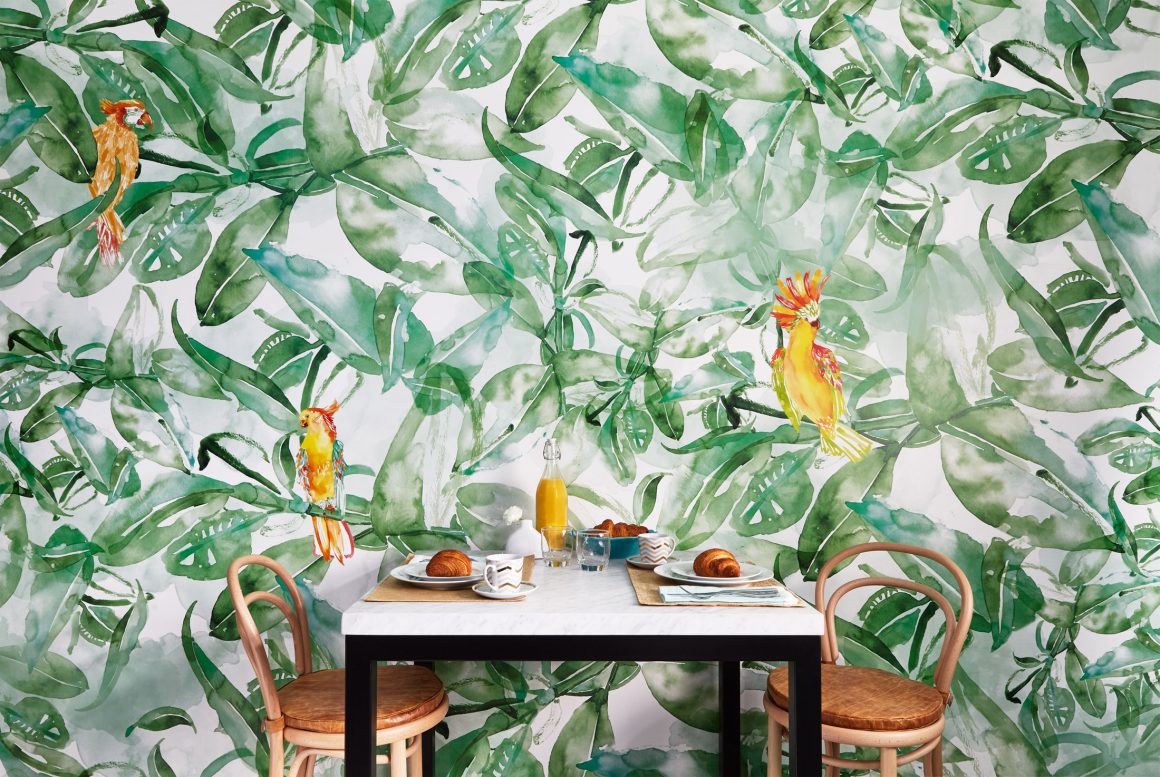
On the practical side, a large stainless-steel apron sink facilitates clean-ups, and small shelves hold the most frequently used cookbooks. A pantry is tucked in behind the mural wall, providing storage and space for the wine fridge, microwave and other small appliances, as well as more shelves for the rest of the cookbook collection.
Simard describes the new design as “eclectic,” with a bit of an updated retro look, in keeping with the character of the 1910 home. The house still has many original architectural features, including leaded-glass windows at the front. To achieve a more striking look for the kitchen, the designer took one to a glass specialist to create a similar leaded window at the back.
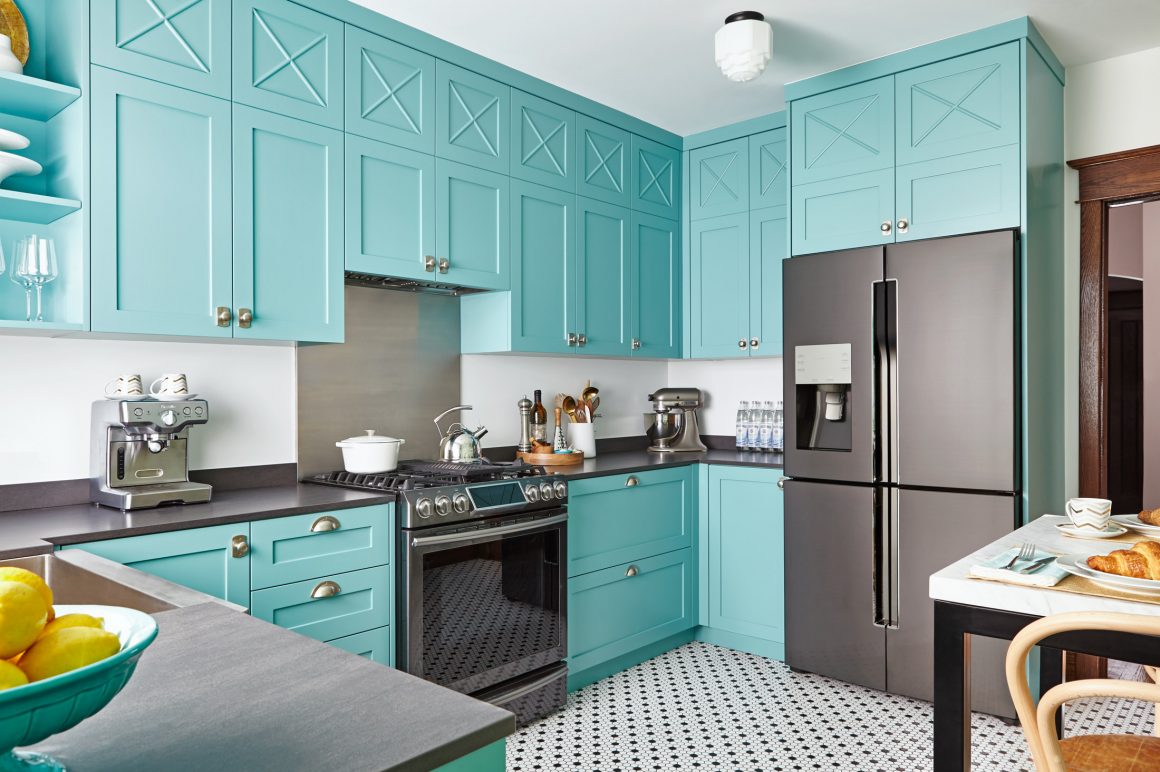
Since the kitchen renovation, the family has hired the firm to redesign other rooms, including the basement, attic and living room. The latest project will be to enclose the exterior porch and turn it into a vestibule that can be used year-round.
Given the cost involved in renovating kitchens, creating a look that endures is important, Simard says. “Projects we did 10 years ago still look timeless. We don’t want our clients in 10 years to look back and feel, ‘Ugh, it’s out of date.’ I think in a few years this will still look fun and updated.” •
Photos courtesy of Toronto Interior Design Group.
Toronto Interior Design Group Inc.
www.tidg.ca
416-927-8744








