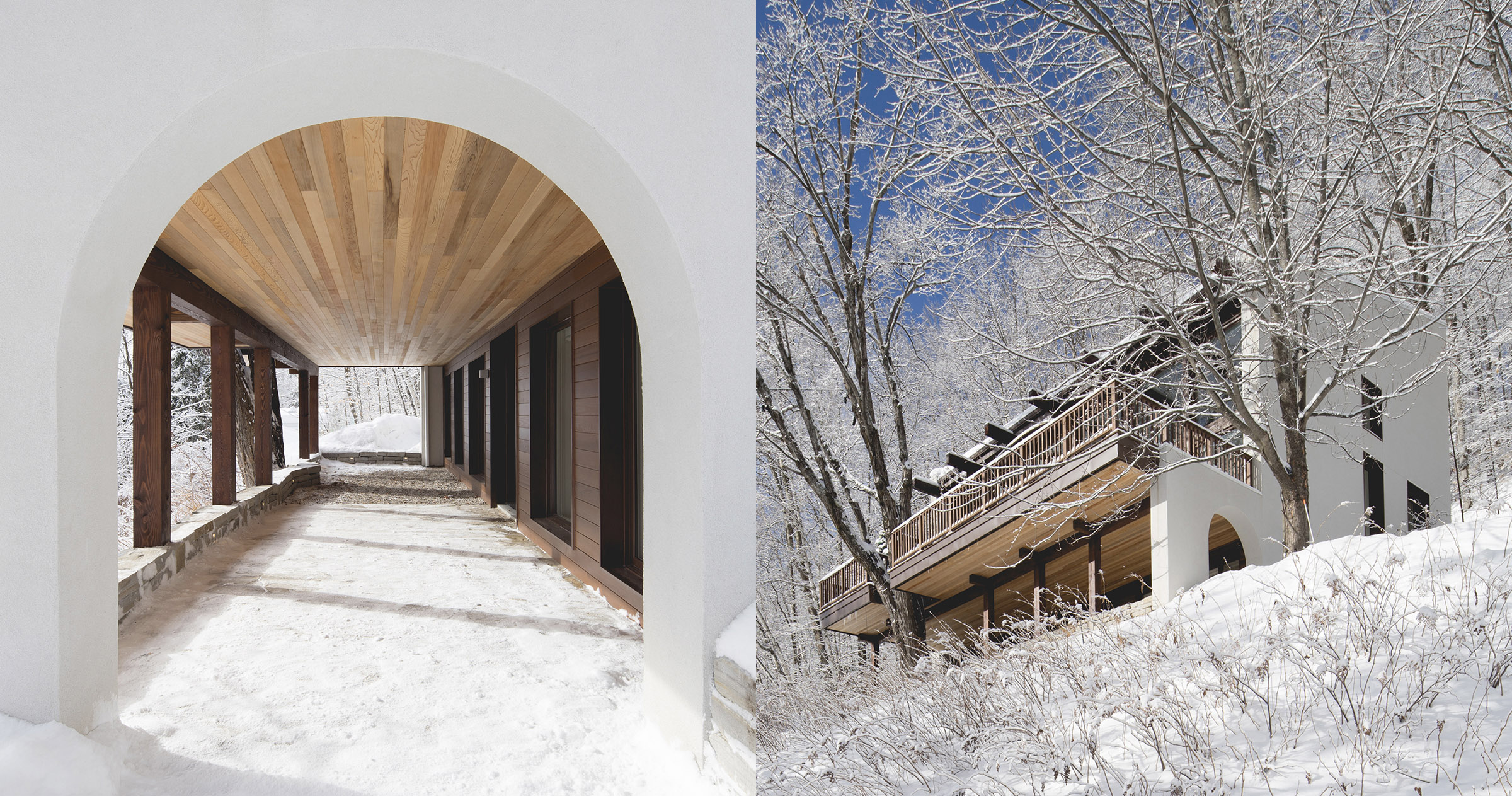PHOTOGRAPHY: RAPHAËL THIBODEAU
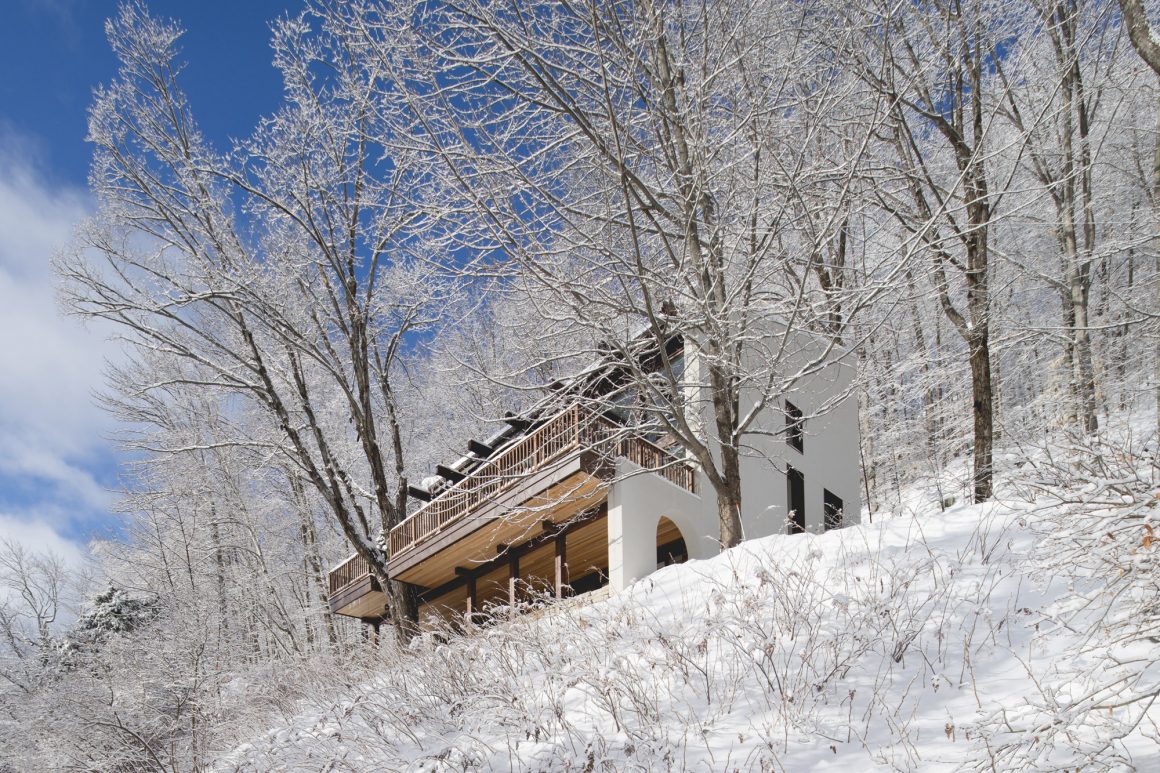
The chalet in St. Sauveur had seen better days. The owners wondered if they should salvage the 50-year-old building or just tear it down and start over. So they called in the firm of Alain Carle Architecte.
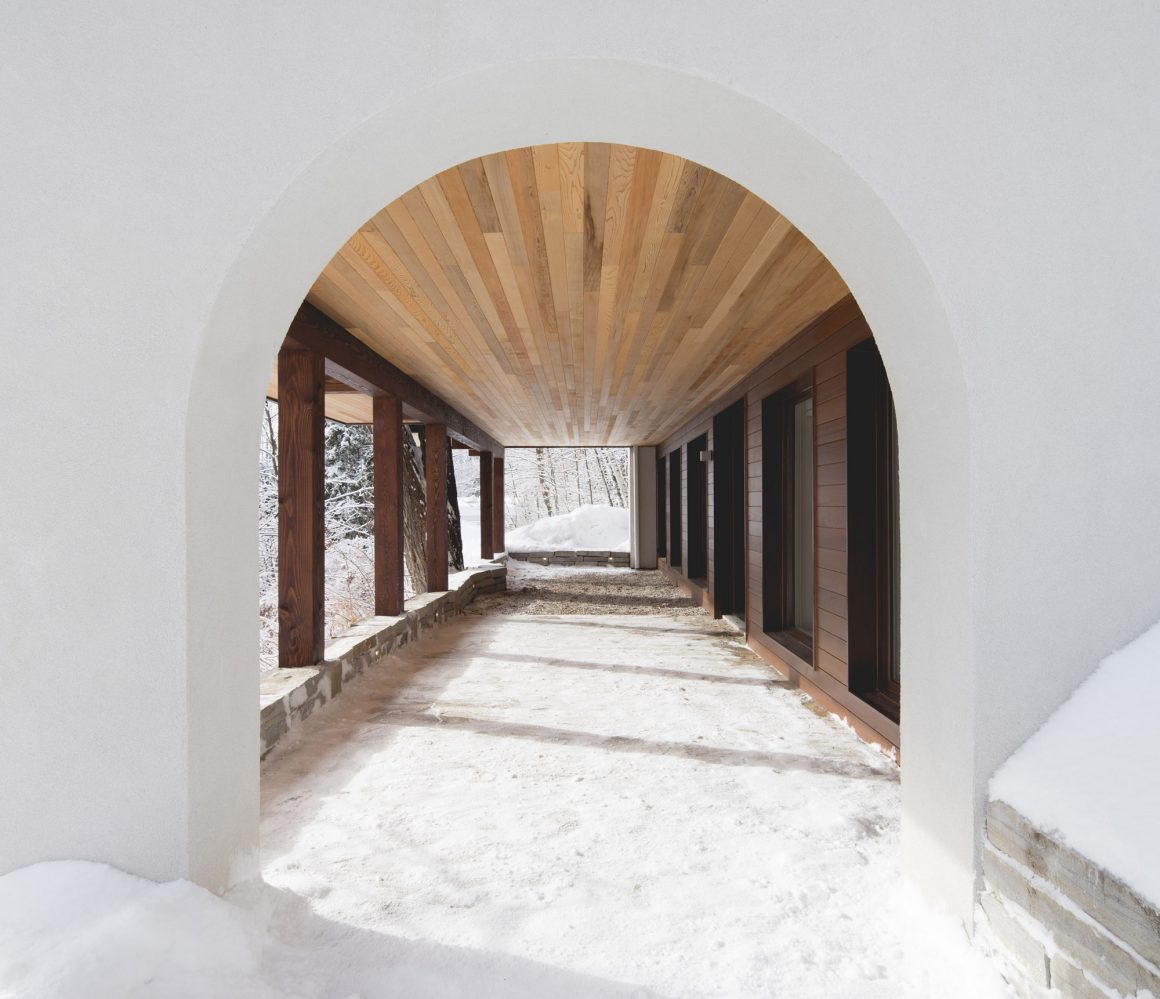
“The changes were pretty incredible,” concedes Isaniel Lévesque, the firm’s project manager for the renovation. “The exterior of the house needed a lot of love.”
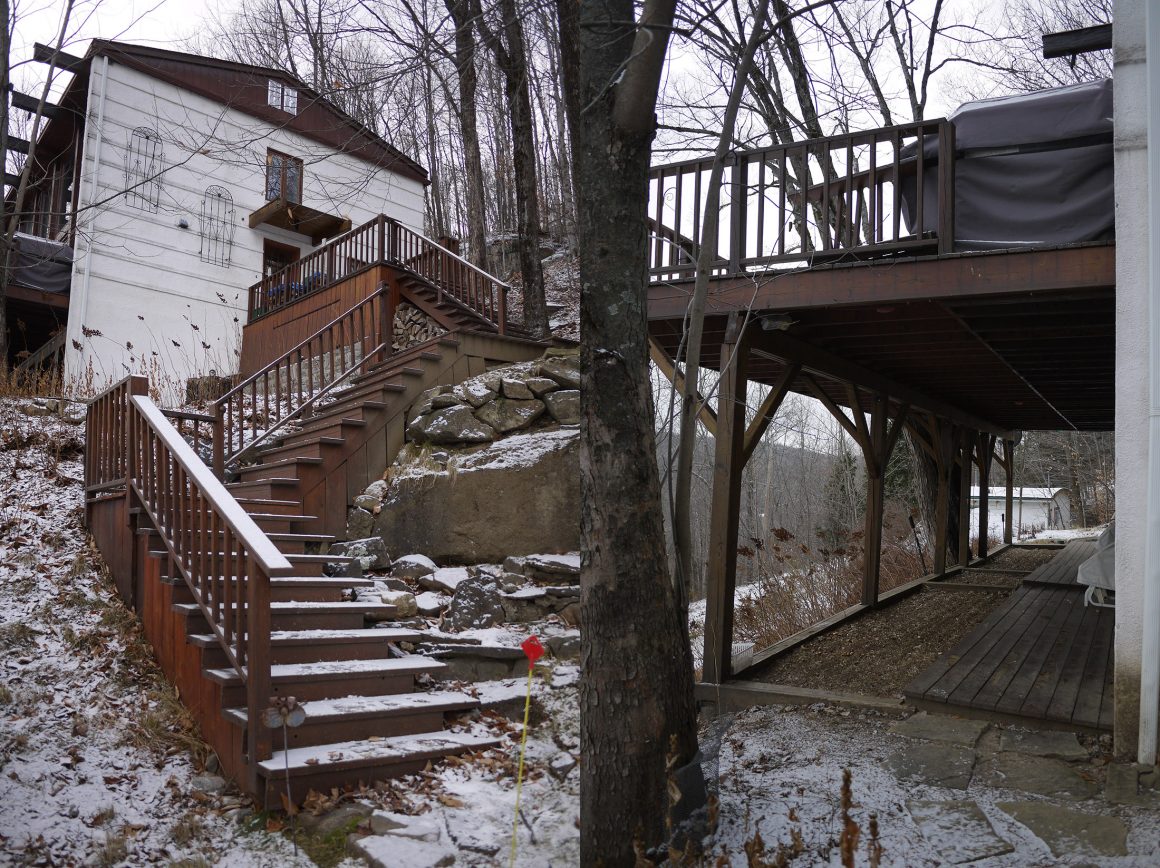
There were a lot of factors to consider. On the positive side, the house had been built in the Scandinavian style and was situated on a hillside, beautifully integrated into its natural setting. Among the negatives: a series of renovations over the years had hidden its original style. One change, adding a gabled brown roof on top of the original flat roof, had caused rain to accumulate on the mountain side of the house, leading to water infiltration and damage to the basement. As well, the outdoor two-storey stair climb from the parking level to the main entrance was impractical for owners who were heading into retirement.
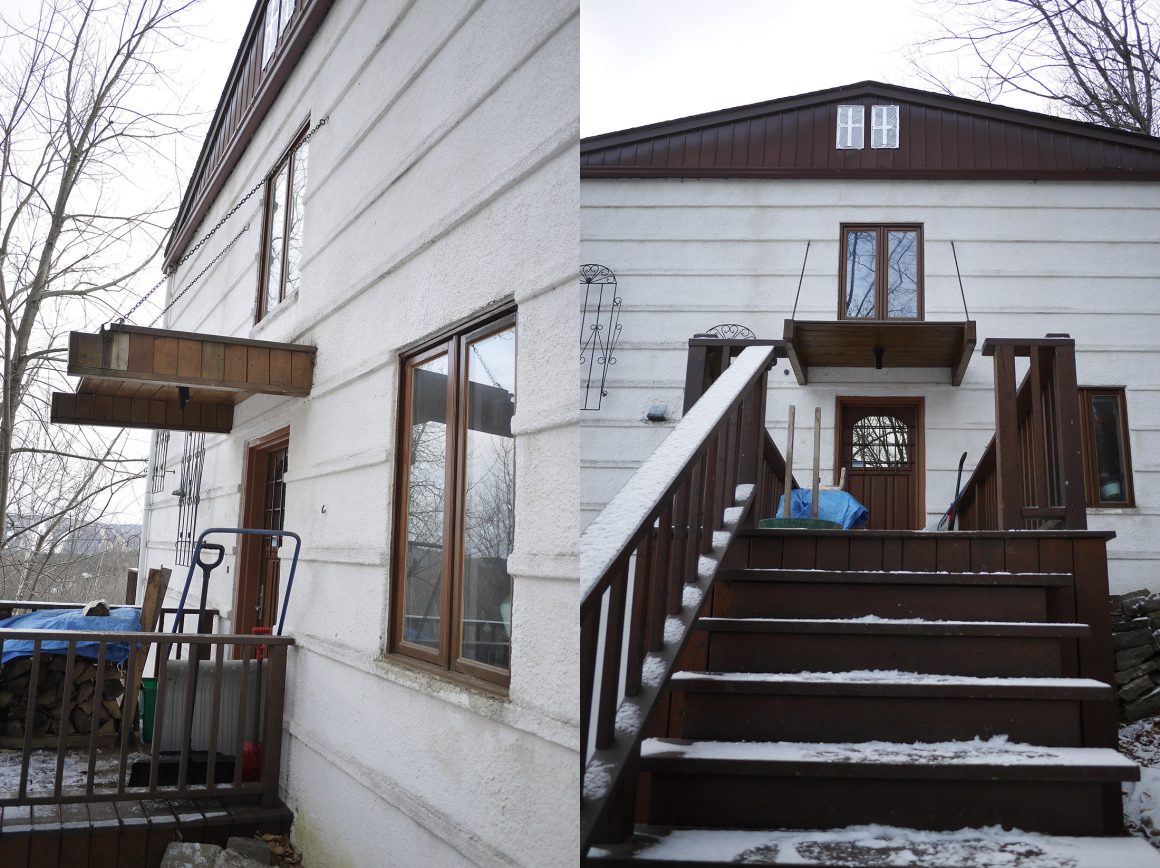
The 2,400-square-foot home was in such rough shape that the owners, who’d bought the property several years before, hardly used the place. The interior, as well, was stuck in the 1980s and they were looking for a contemporary design and decor.
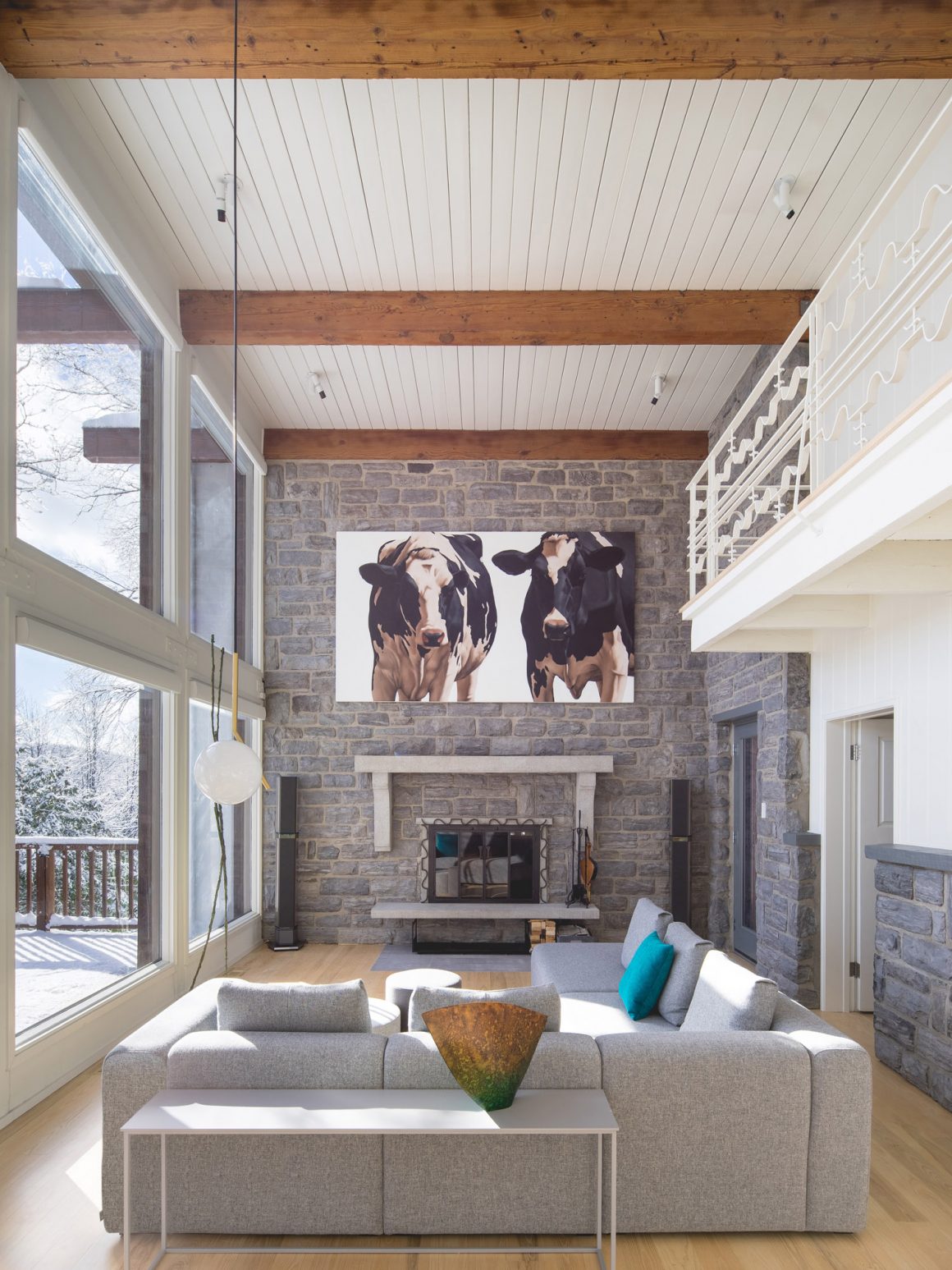
Despite its problems and the substantial cost involved, Lévesque says, the firm recommended renovating the house. In fact, the distinctive white side walls, the home’s brown windows and the interior/exterior wood beams that carry through the entire structure and poke out of the facade were all part of the original design and were brought back and enhanced, he says. The brown roof is gone, replaced by a gently downward-sloping roofline to allow water to run away from the house. As well, a lot of mostly invisible work was done to improve drainage on the site, and to provide better insulation.
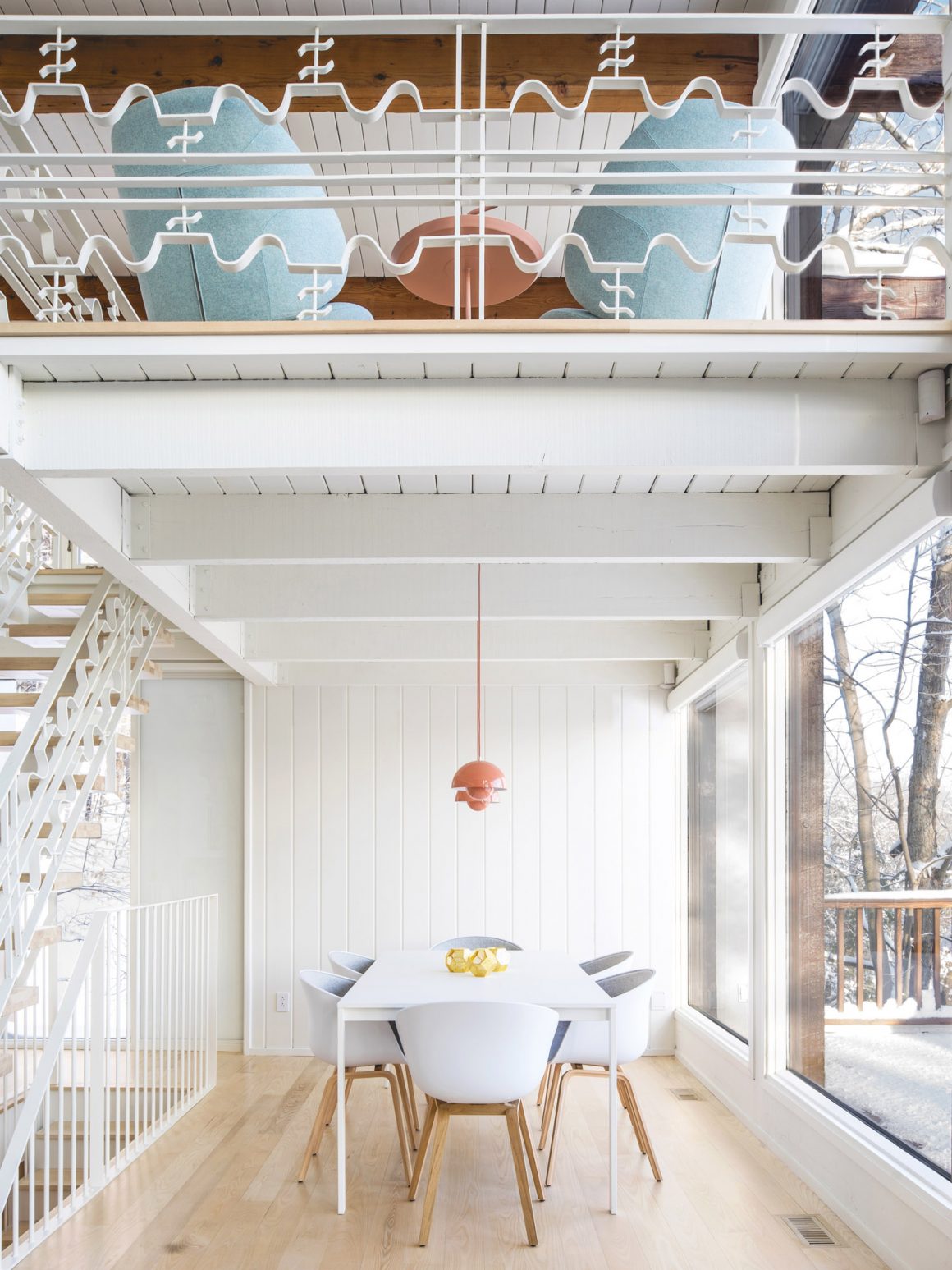
The biggest design challenge was to create a new entry on the basement level to eliminate some of the outdoor stairs, Lévesque says. The home’s imposing side walls were extended out toward the front, with an archway added under the main-floor terrace that leads to the new front door.
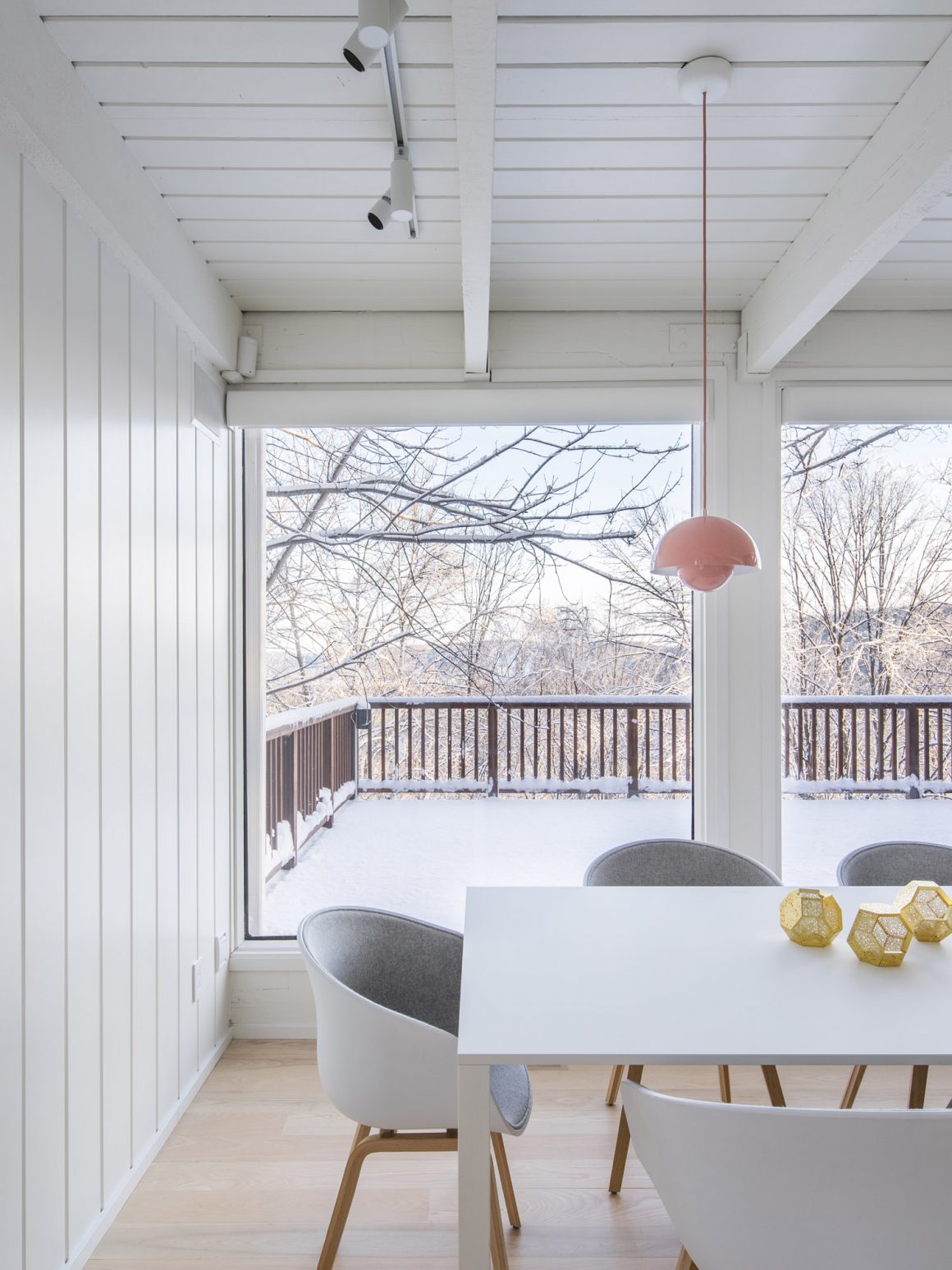
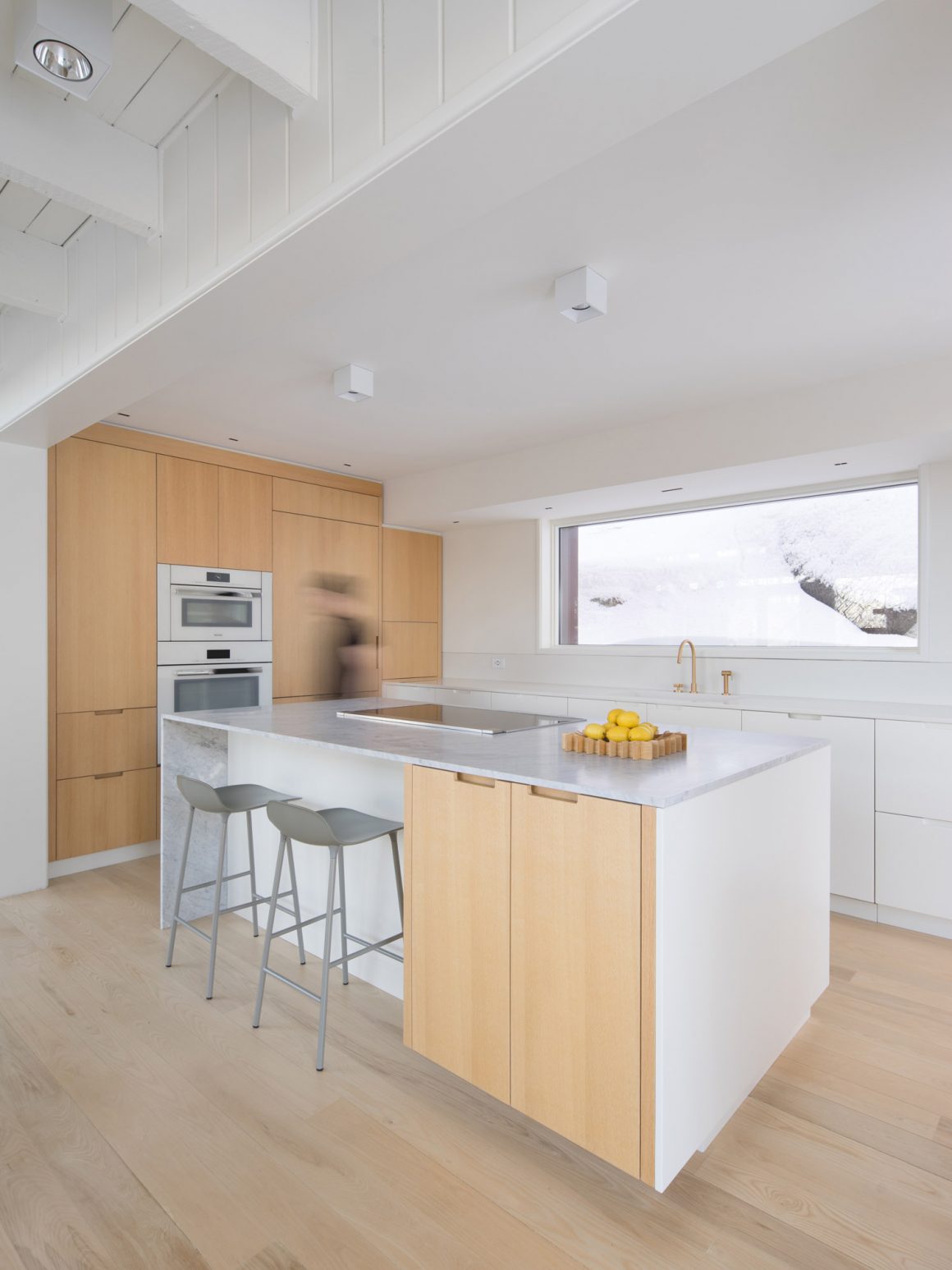
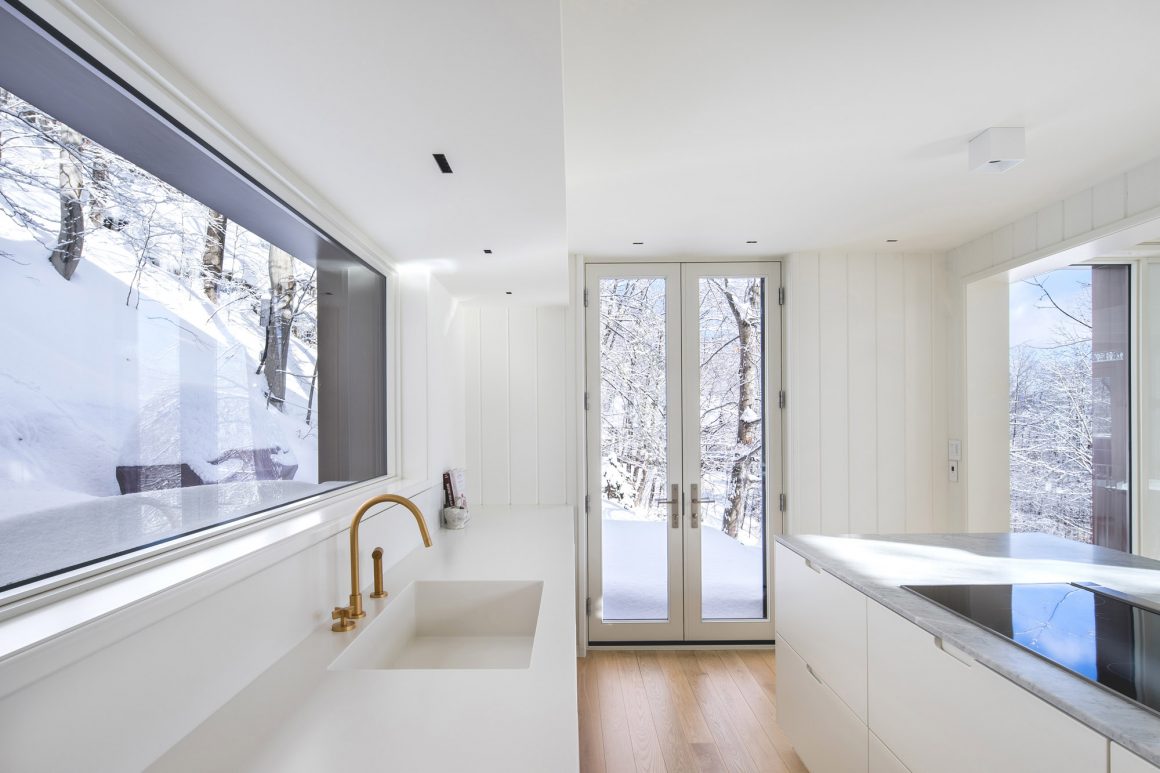
That change led to a reworking of some of the interior space. The new kitchen was moved to the back of the house, taking over the entranceway and former mudroom. The new design added a large window to take advantage of the mountainside view, another window into what used to be the main-door frame. It also added a door to access an outdoor stone terrace at the side of the house. The dining area moved into the old kitchen space, and leads out to the living room. Both areas look out over the hillside.
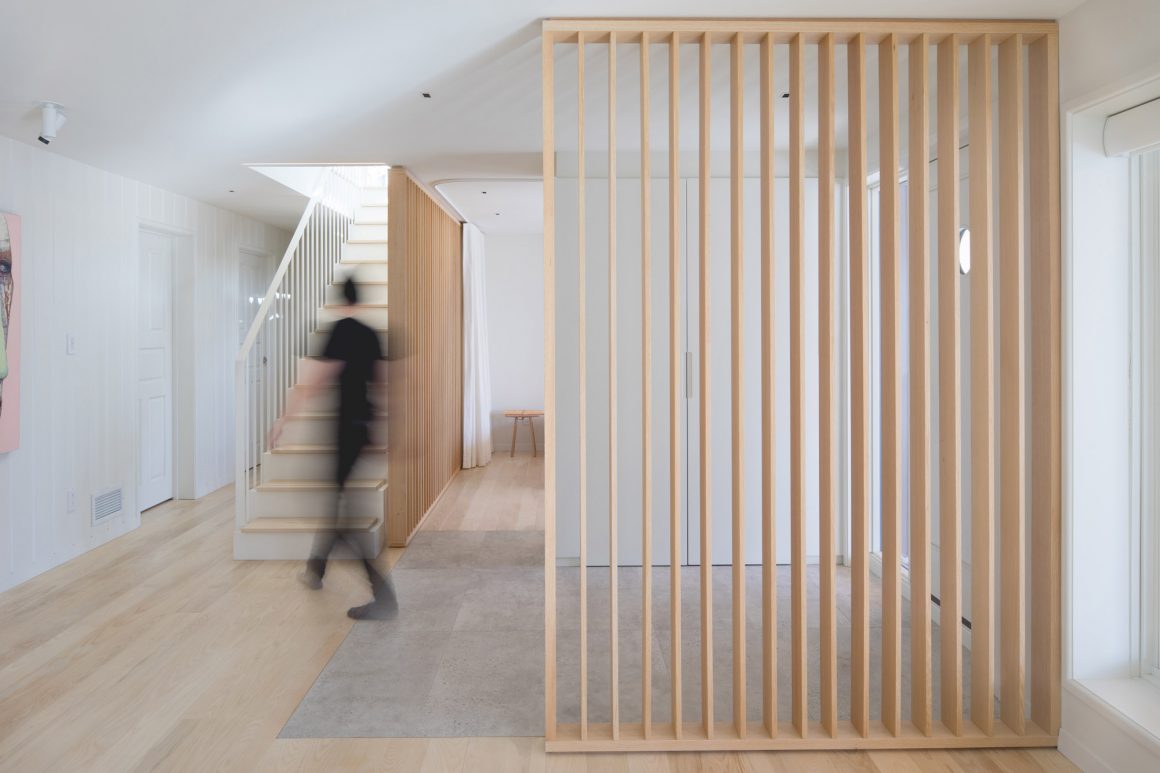
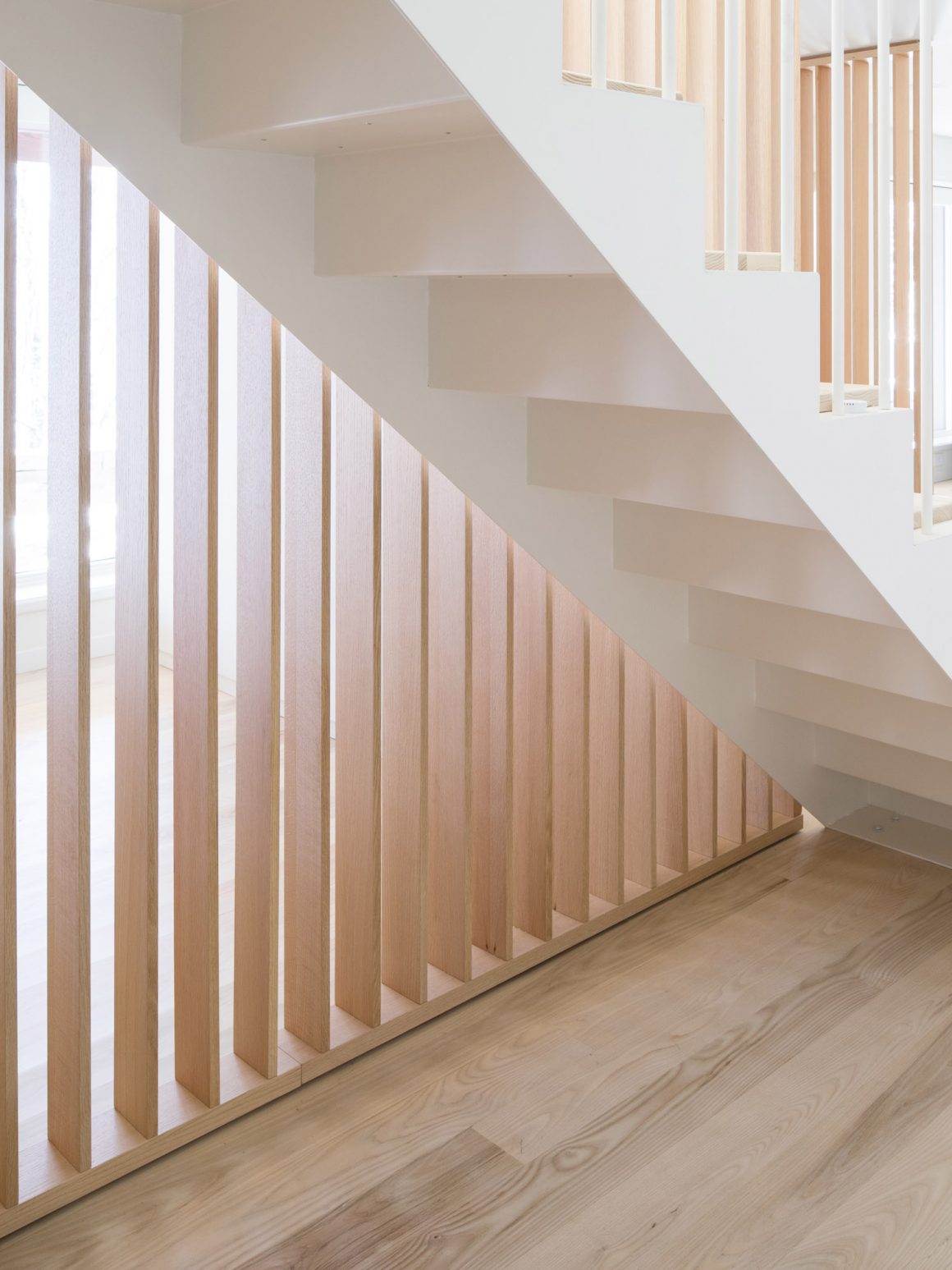
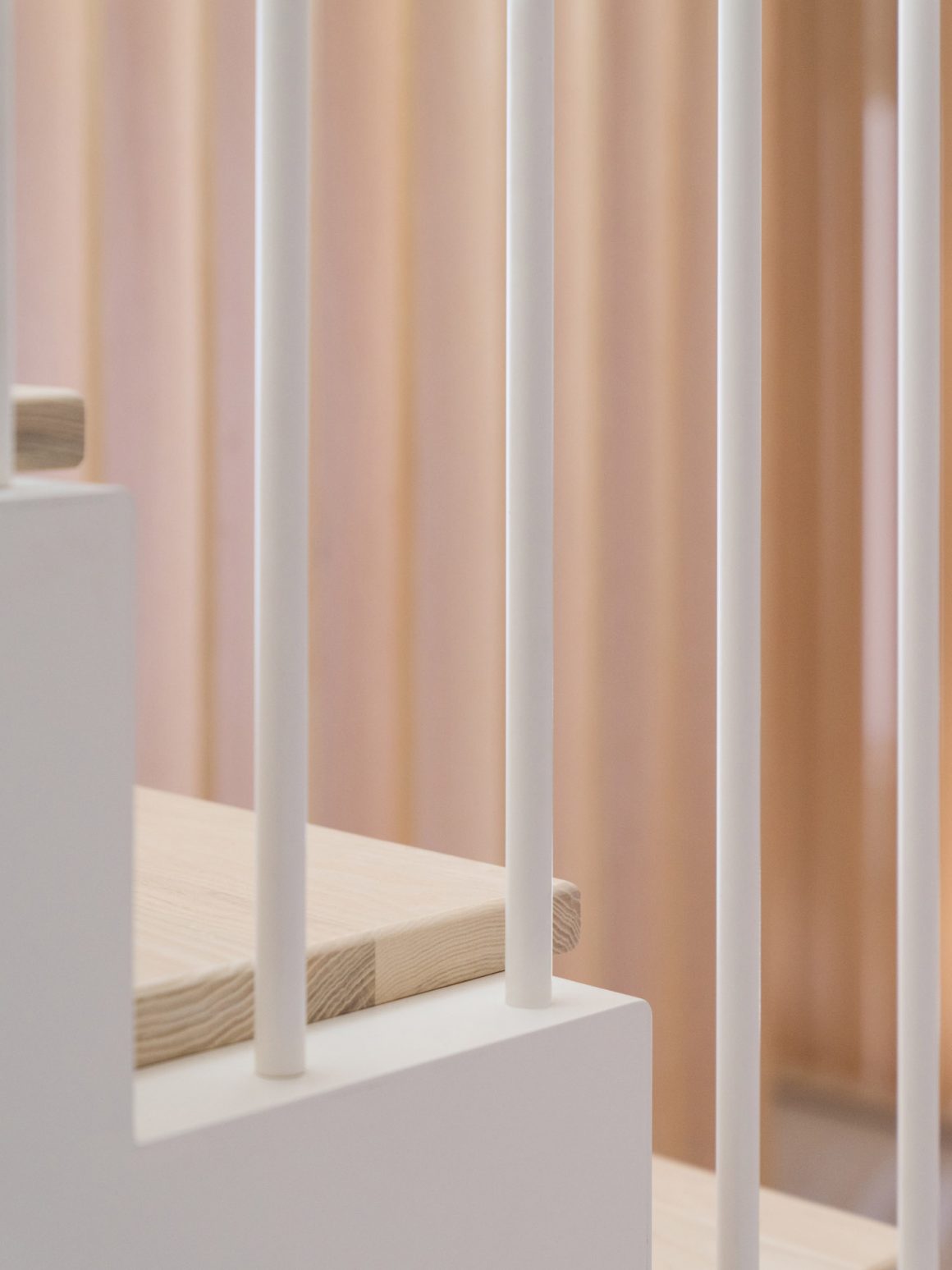
Because of the new roofline, the architects were able to increase the height of the master bathroom. Before the rebuild, the ceiling height under the large cross beams was less than eight feet. “We cut the beams, and raised them to achieve the height,” Lévesque says. “We made them white because they’re a different height, so they wouldn’t stand out.”
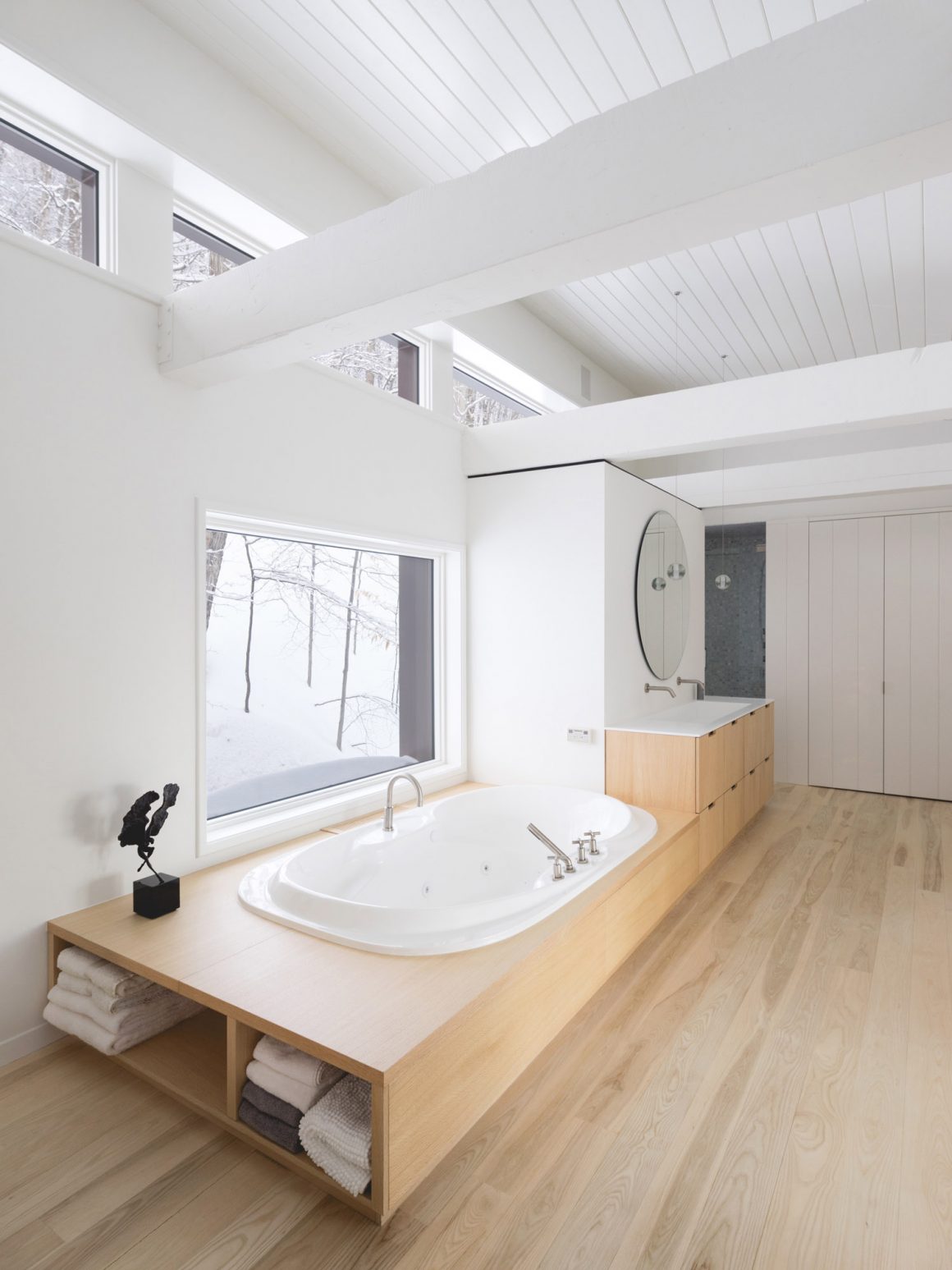
Some of the interior features are original, including the stone wall surrounding the fireplace and the two-storey front wall of windows that looks out to the terrace. “That’s an example of one of the elements in favour of keeping the house,” Lévesque says. “A facade like that, with such large windows, is pretty incredible. It was worth conserving.”
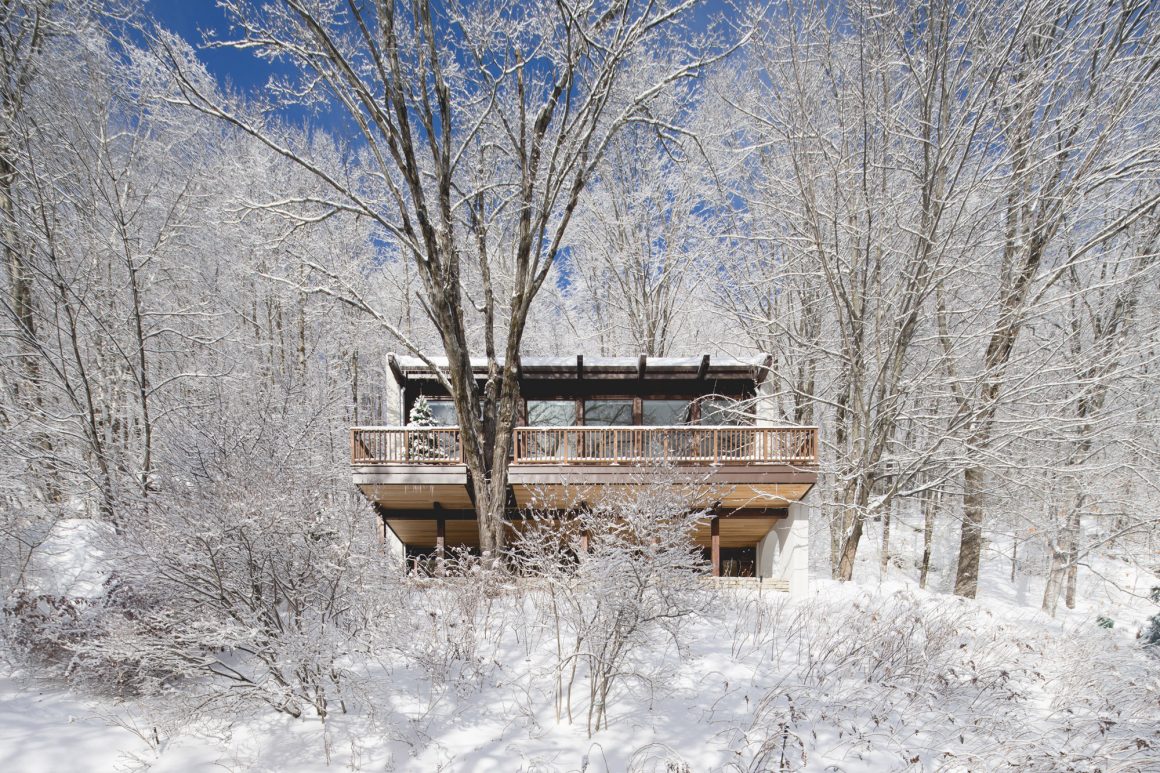
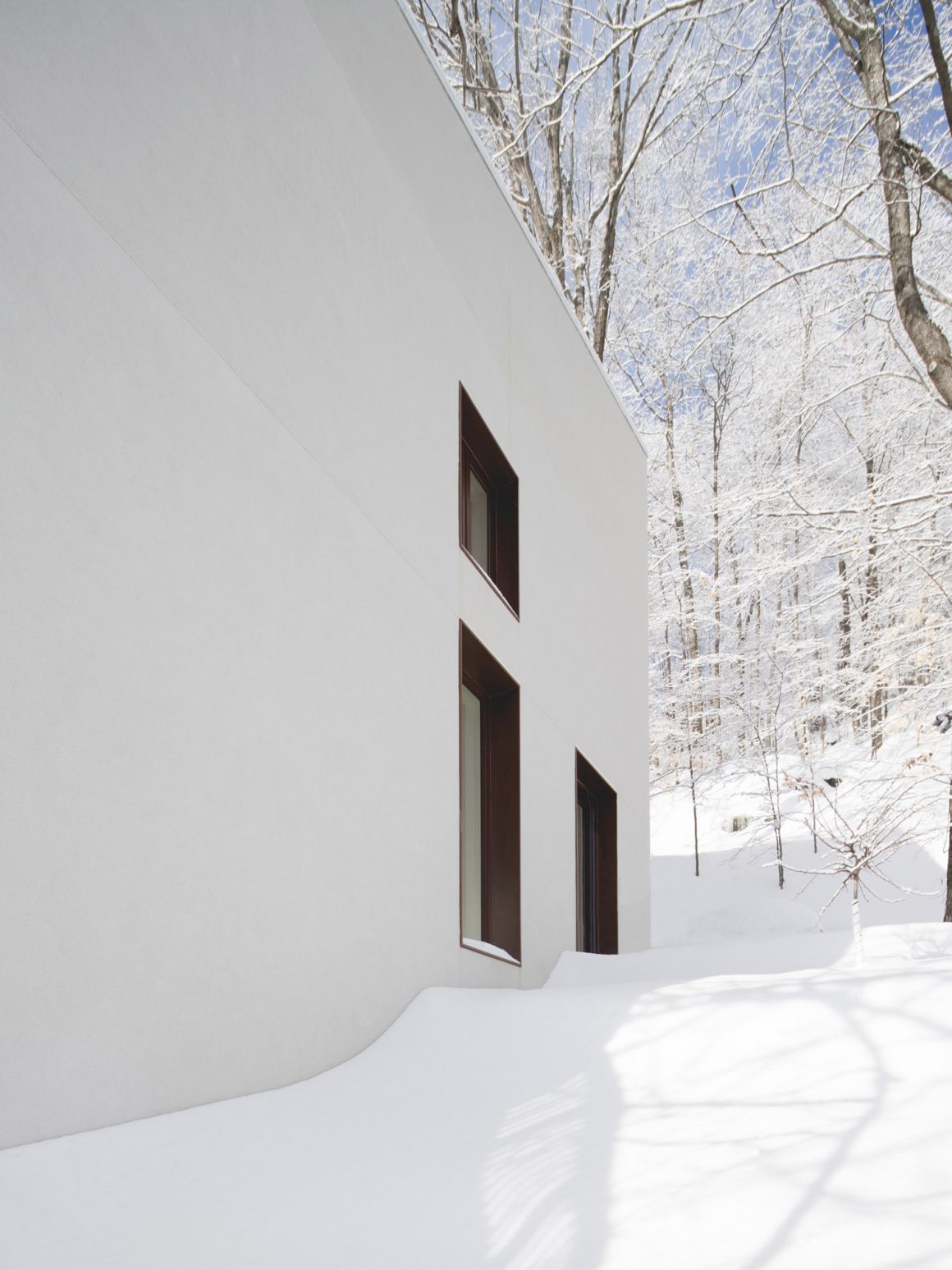
Also worth conserving: the railing on the upstairs staircase and around the loft. Originally black, it was in bad shape, Lévesque says. But the owners, who were quite active in the whole renovation project, worked on sanding and repairing it; then it was painted white.
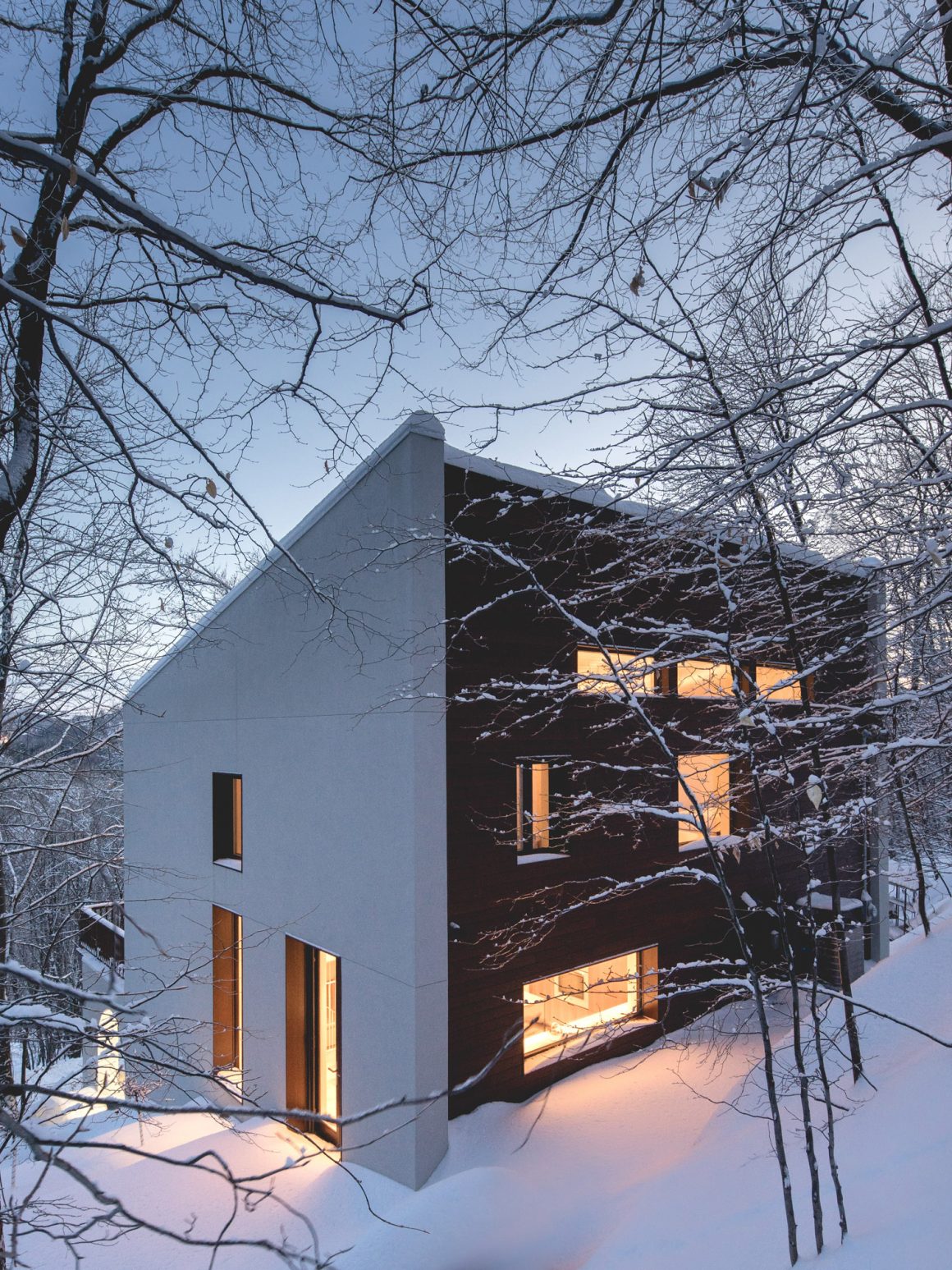
The result is striking; the house has been given a new life. •
Alain Carle Architecte
www.alaincarle.ca
514-989-1739

