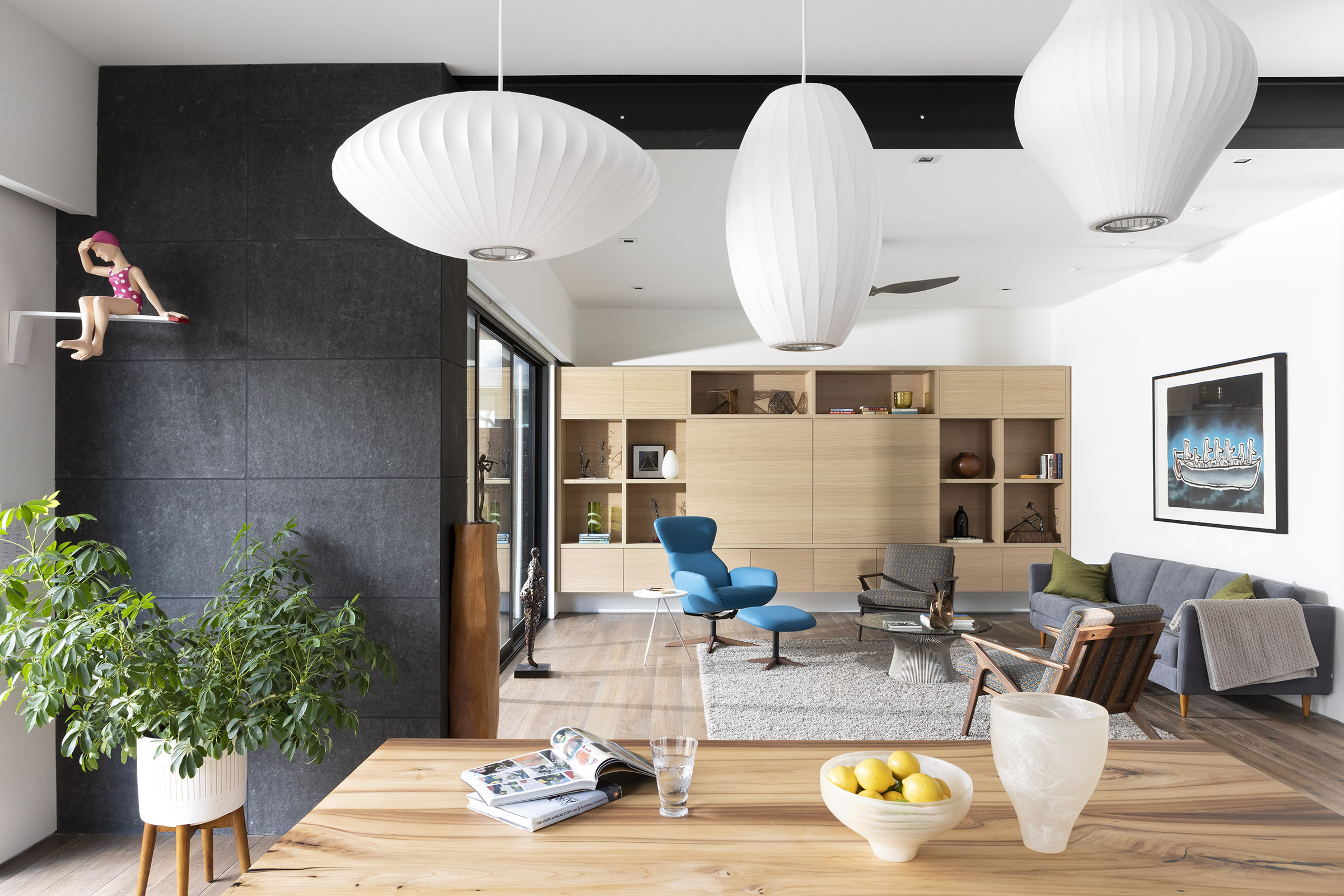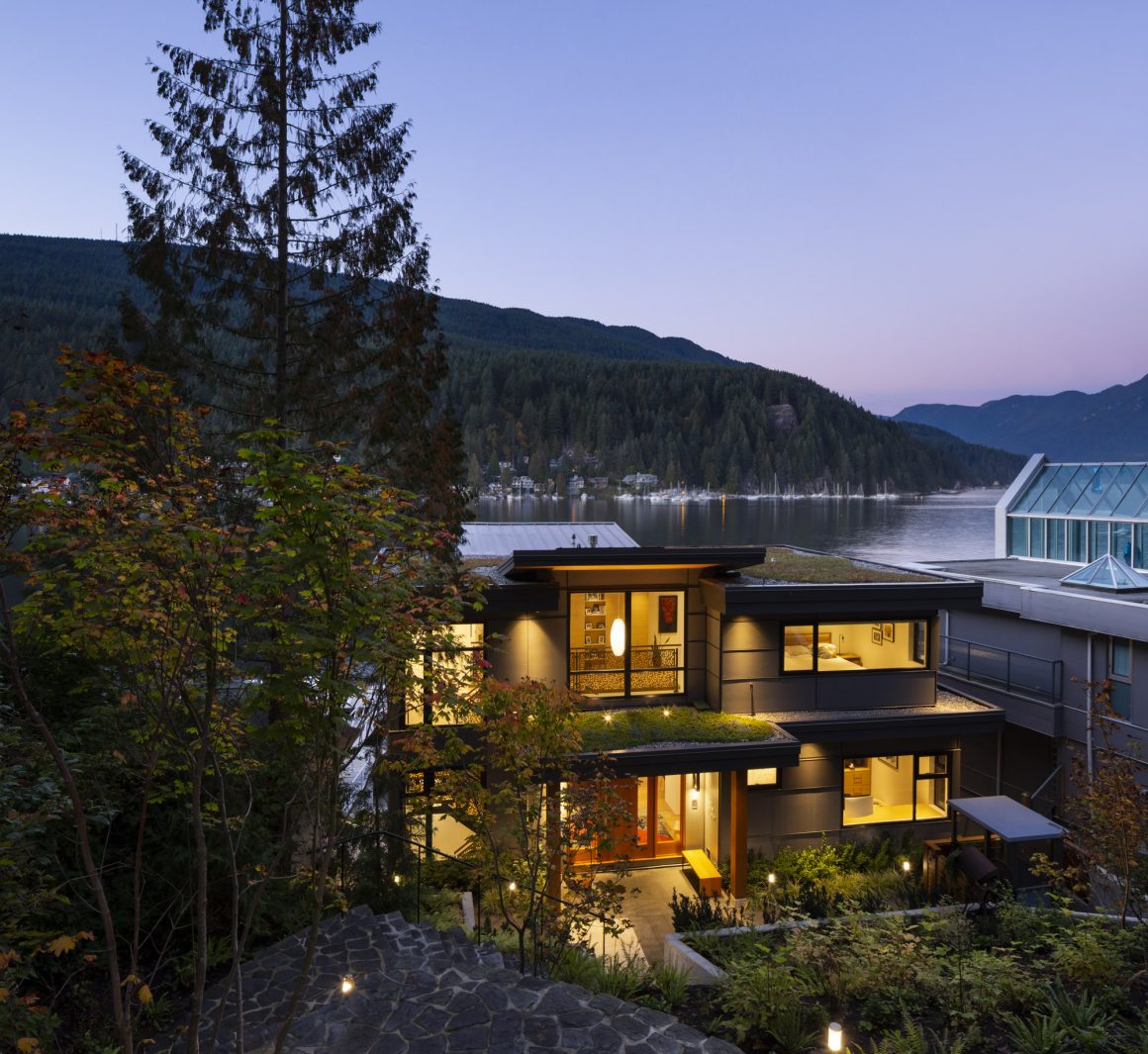
The “two heads are better than one” effect doubled when it came to the design of this striking newly built home in the coveted Deep Cove area of North Vancouver, B.C.
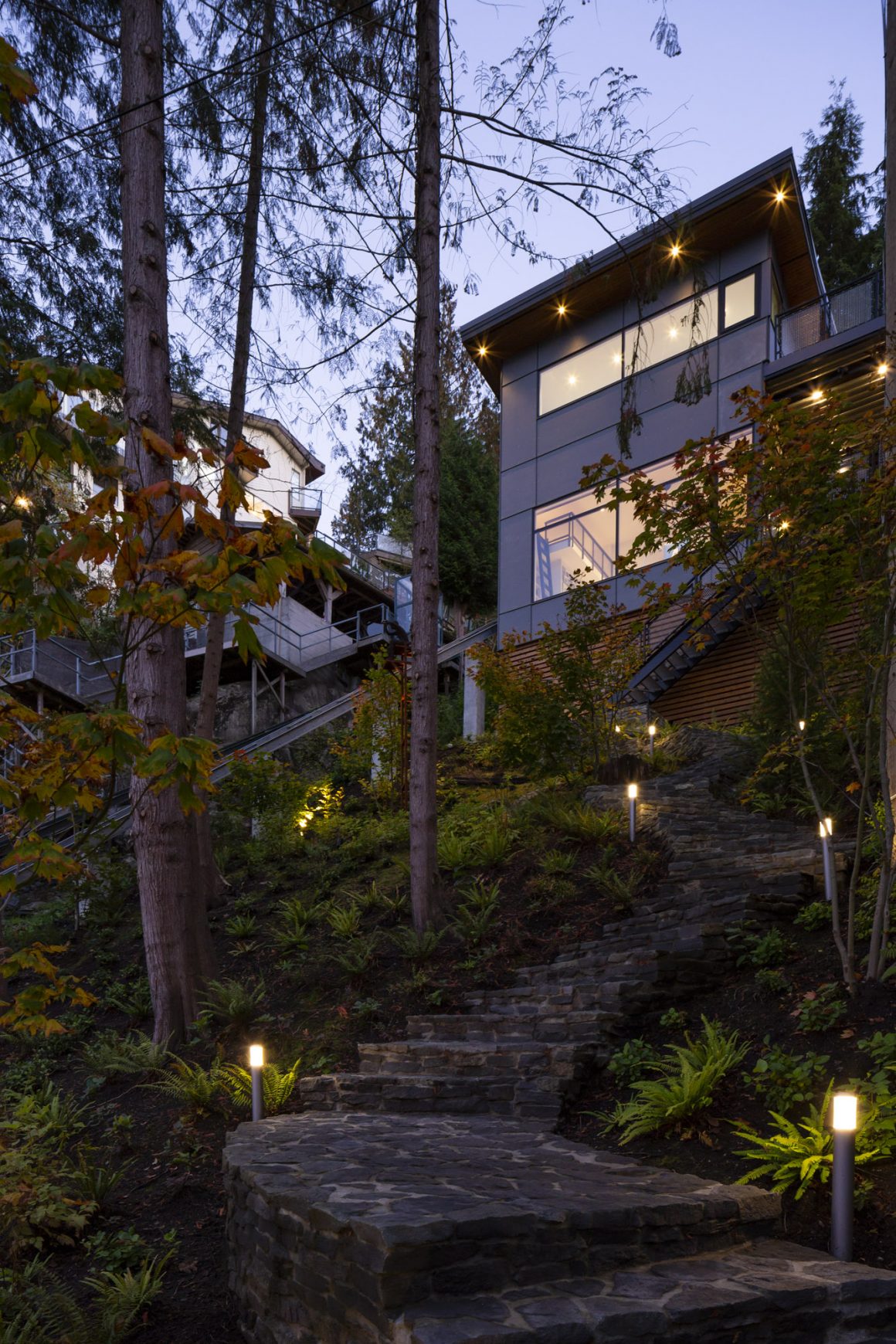
The owners – David Evans, a retired real estate developer, and Susan Kagan, a legal assistant and part-time artist – played a big role in designing their 4,100-square-foot home. And they worked closely with another couple who are partners in life and work: Lynda and Curtis Krahn, co-principals of Synthesis Design. They headed up the design of the house both inside and out.
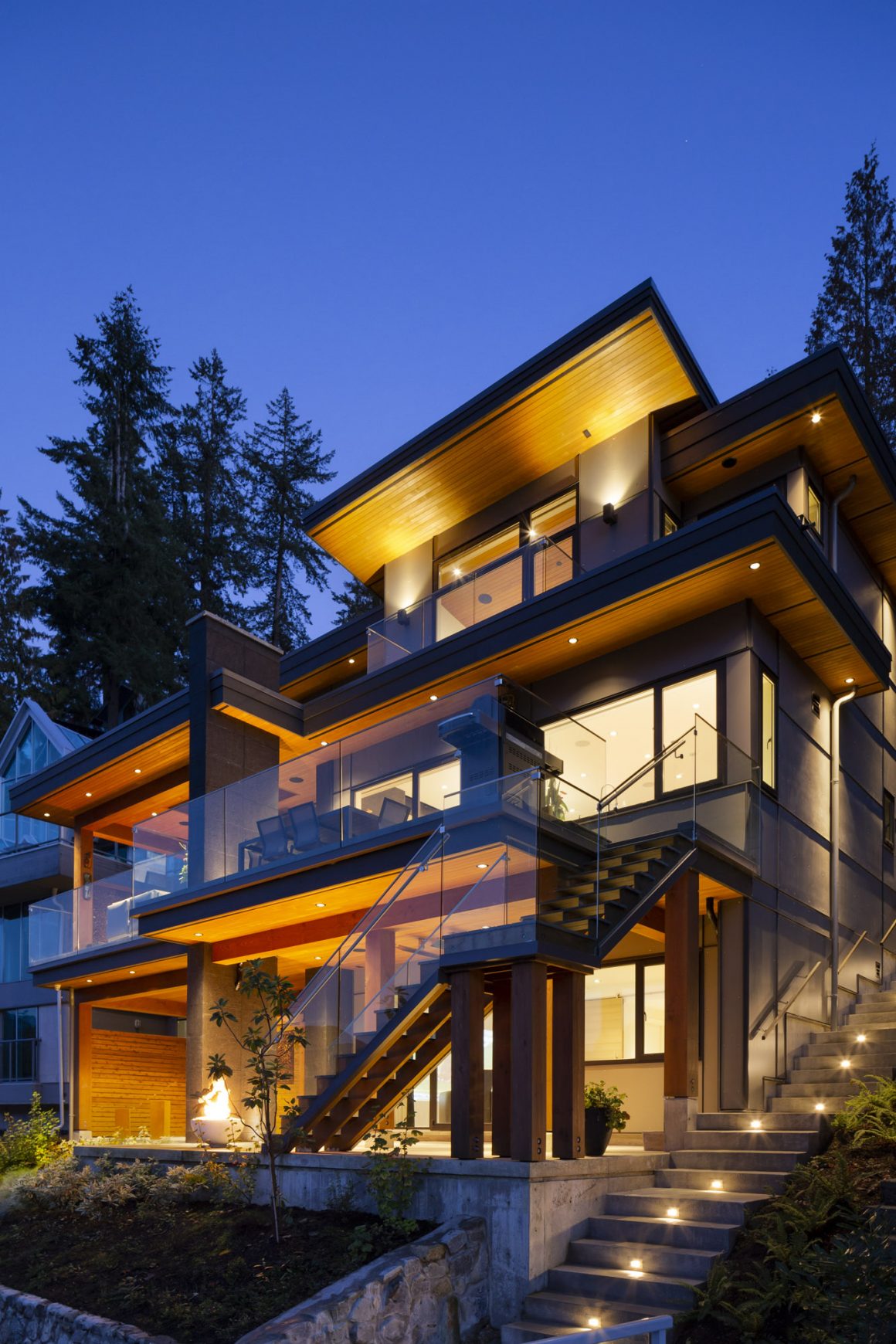
“David was a long-time client we designed 10 model homes in Russia for and who later became a friend,” says Lynda Krahn. “He and Susan like our aesthetic and felt we could help them create a home that would express them as a couple.”
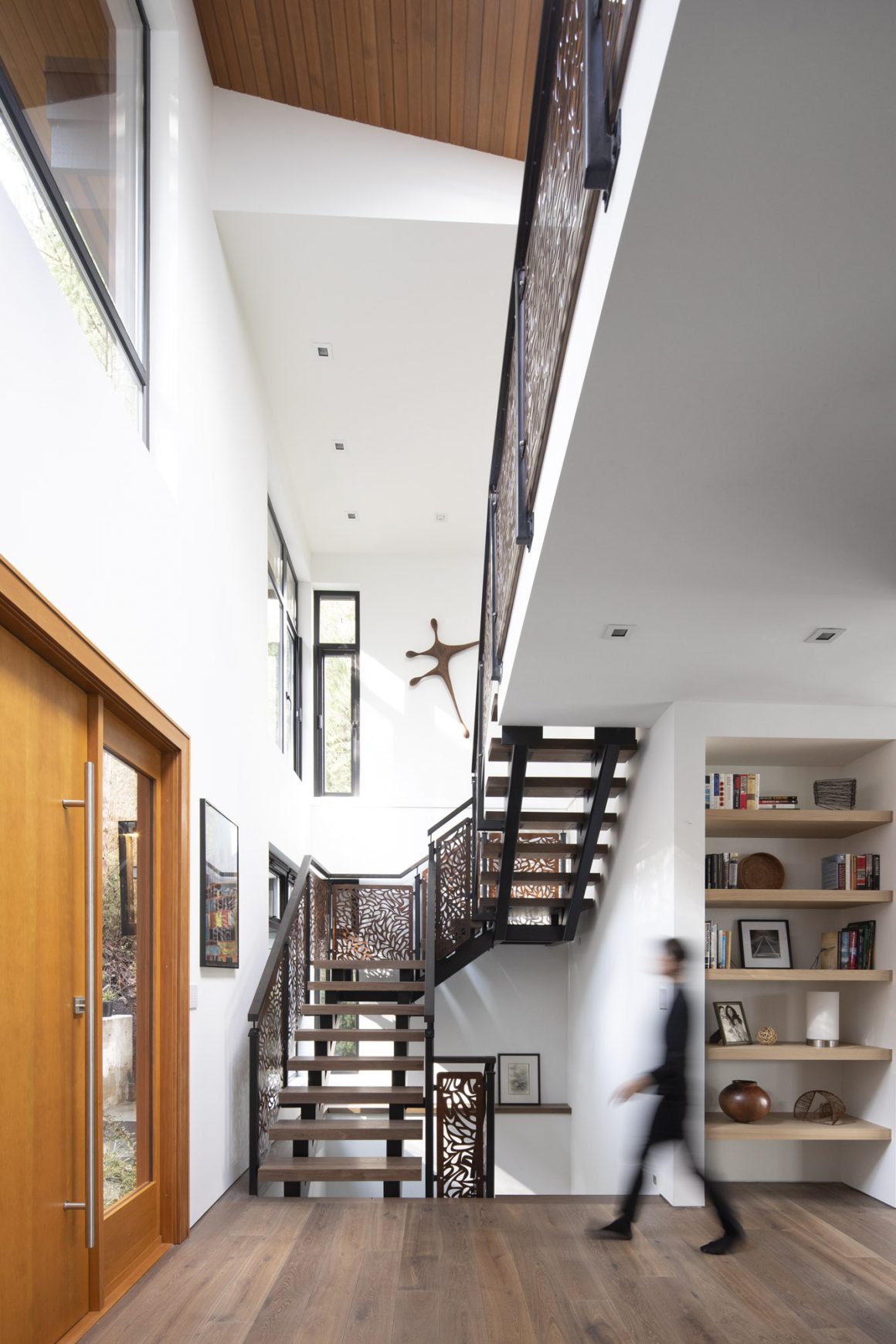
David and Susan each have two adult children from previous relationships, and were ready to create a space just for themselves. And both possess keen eyes for design, says Lynda, along with a sense of fun. They also wanted to showcase the metal sculptures made by Susan and pieces from her art collection.
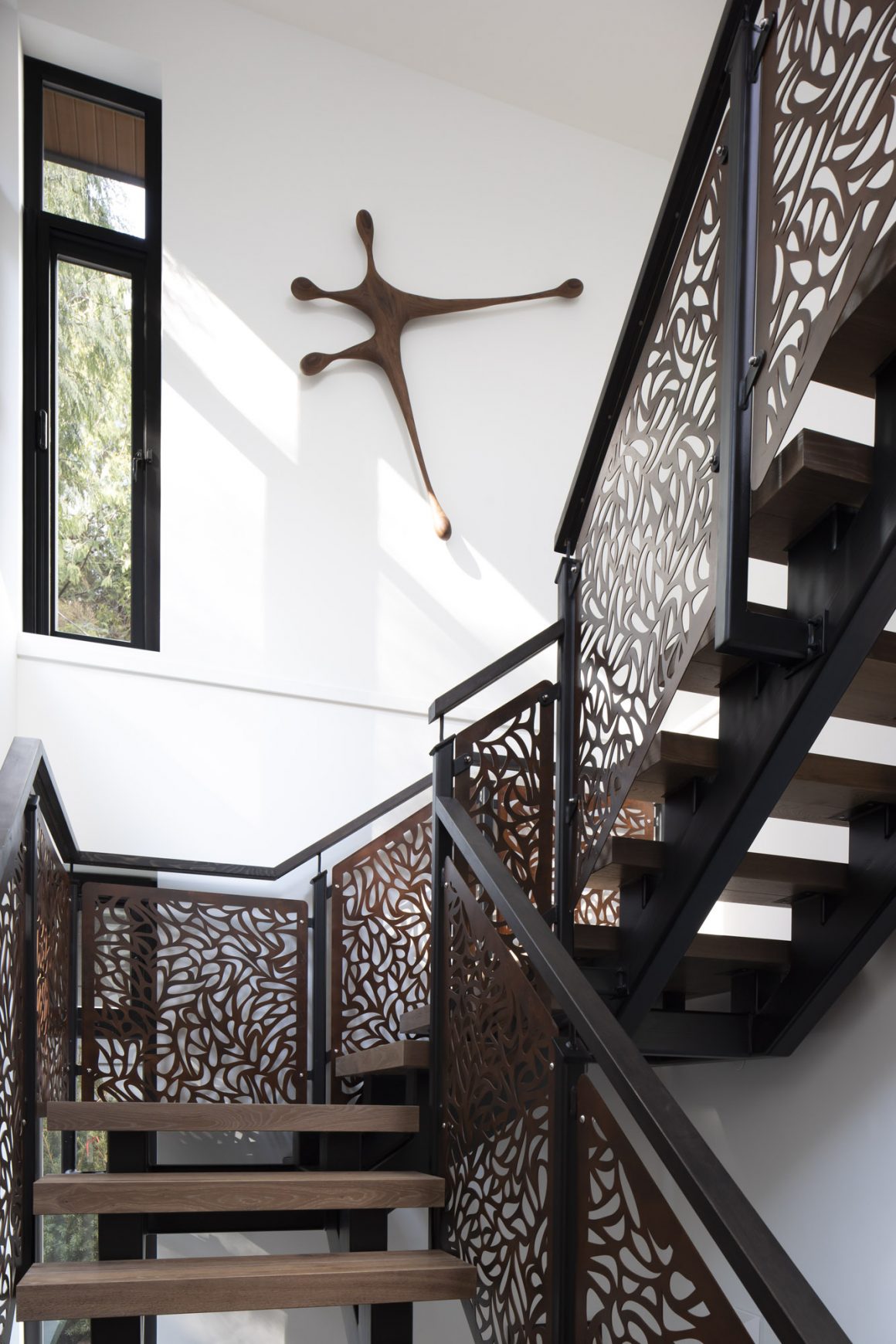
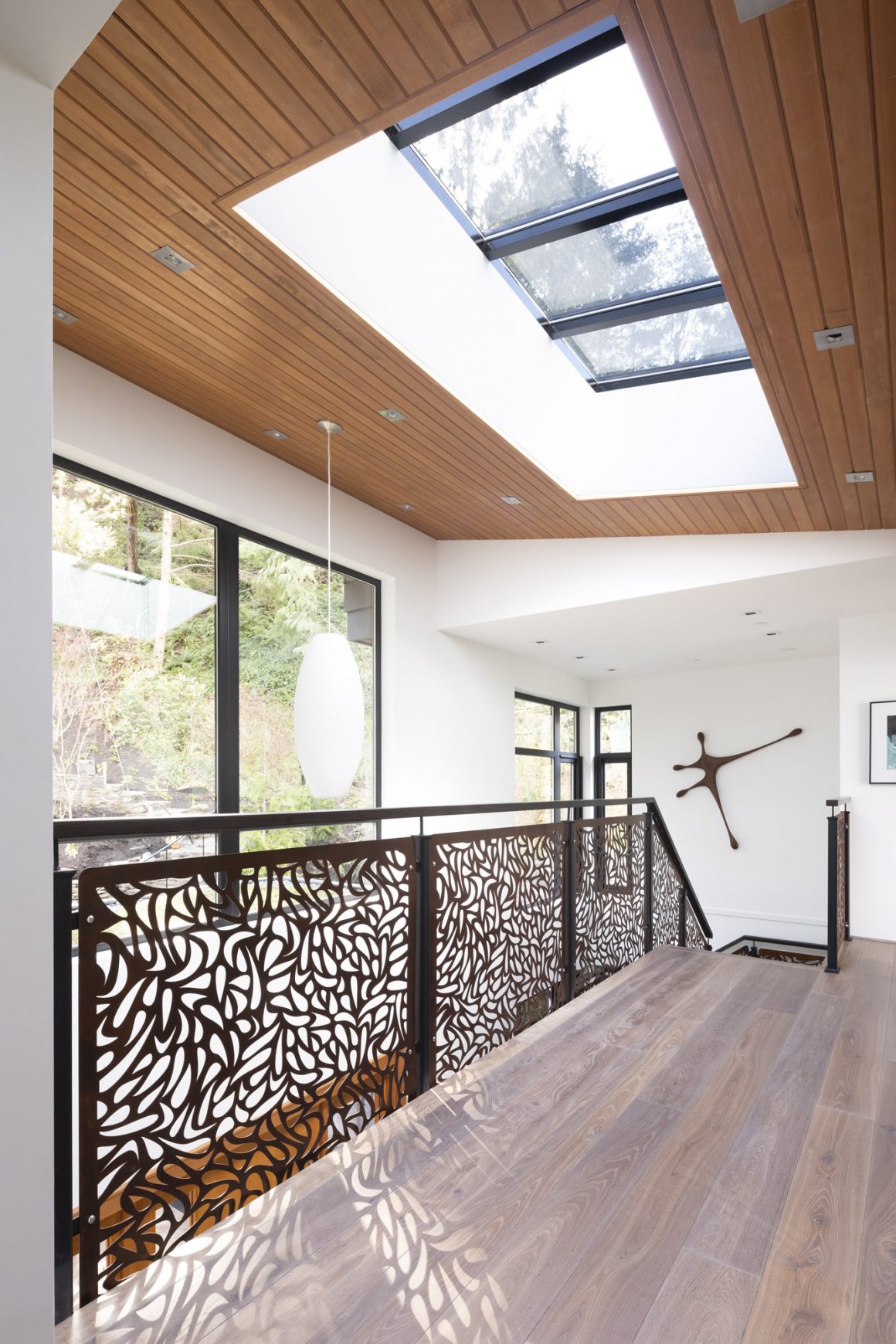
“As well, David and Susan are unassuming people who wanted the house to blend in with the environment,” says Curtis Krahn. The effortless grace of the finished project’s architecture belies what was to prove a very difficult birth. David had fallen in love with a waterfront site with an exceptionally steep slope. It would take more than twice as long as usual — well over two years — to devise a plan that would be approved by city council. That meant calling in structural and environmental engineers, as well as wildfire experts and slope hazard specialists.
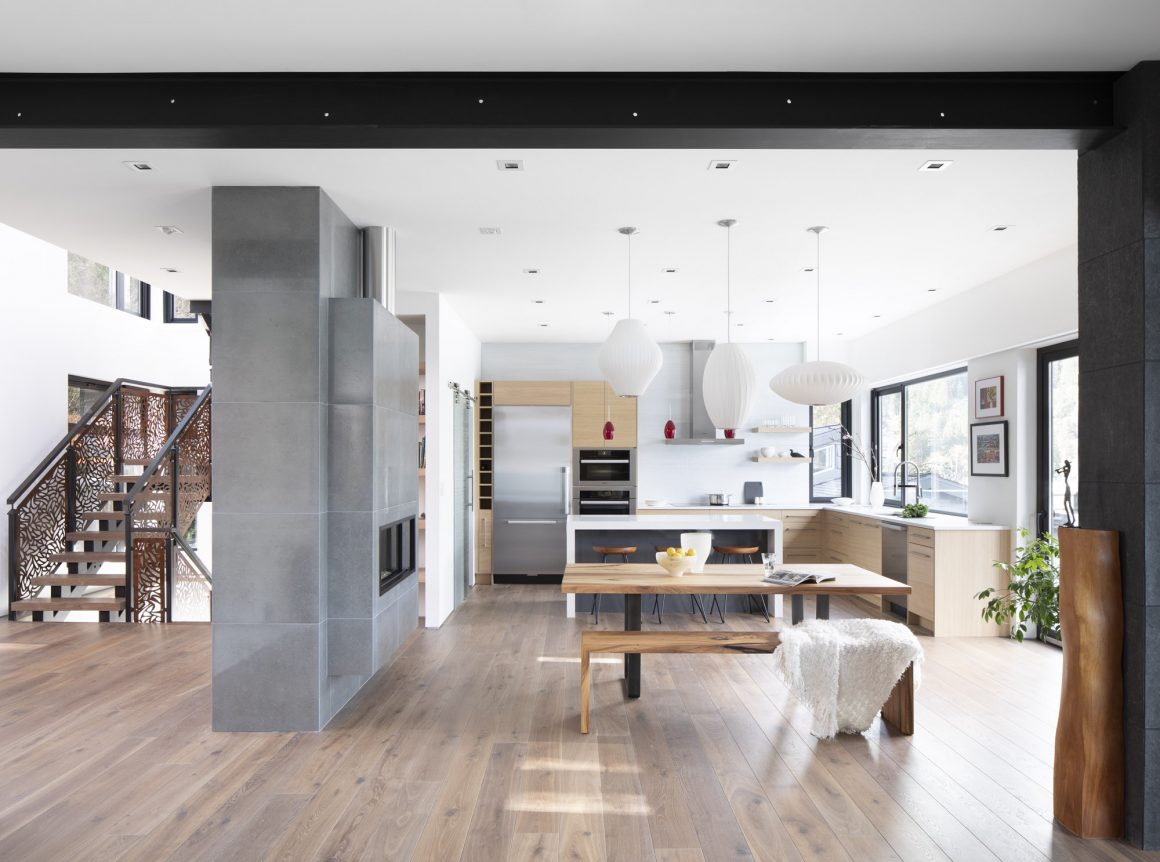
The Synthesis Design team included Kevin Li, director of design, and Slavica Paulic, senior interior designer. The project contractor was Naikoon Construction Ltd.
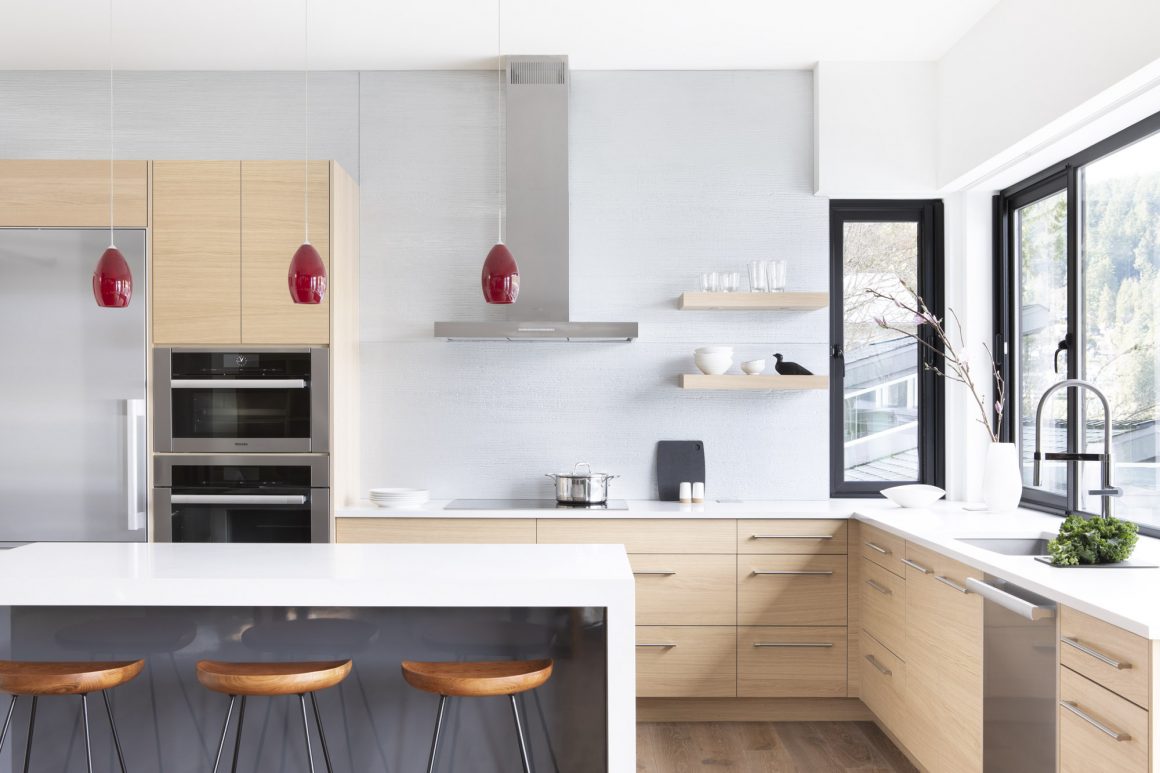
With a 108-foot drop from the road above to the water below, there was the issue of getting building materials to the site. Many were shipped in via barge, and a tram was later installed to transport them. It remains in place for the use of residents and visitors who don’t want to brave the stairway’s 101 steps leading to the front door.
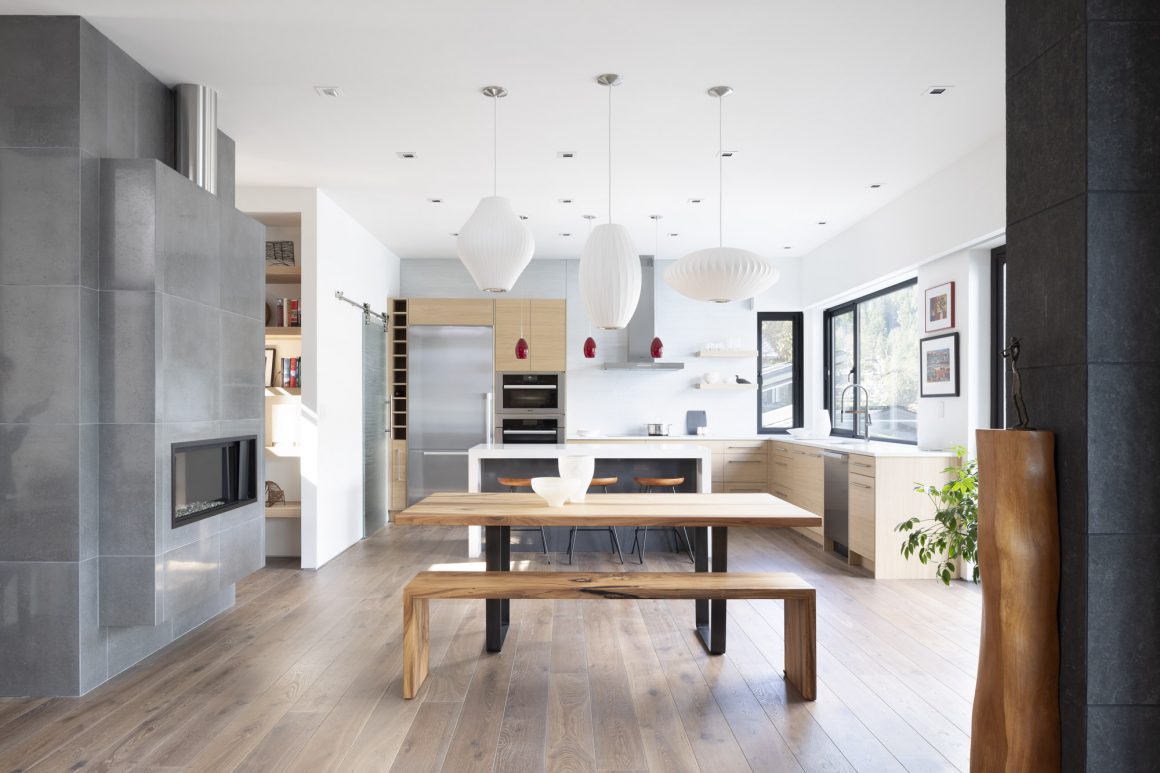
Eventually, the home was built on three levels, with three bedrooms and master ensuite on top, living areas and home office on the second floor, and laundry and golf simulator at water level.
David was especially keen that the house be situated close to the water. Being sociable by nature, he wanted to be able to interact with the many kayakers who use the bay. “As well, this placement made the roof a very important design element, because it is all you see when looking down on the house from the road above,” says Curtis Krahn.
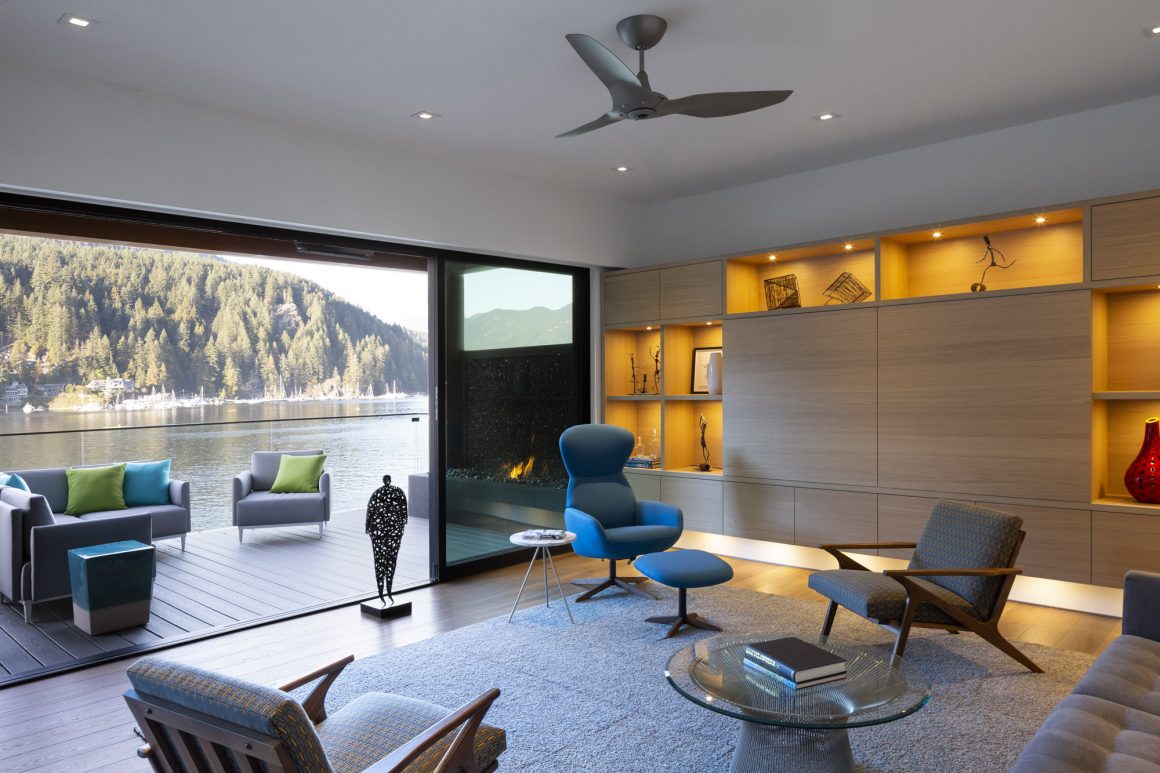
In the end, a green roof was decided upon, an attractive option that also helps insulate the home and reduces air pollutants. A modern flat-roof design with offsetting shed roofs was used. And for David, an avid golfer, the plantings in two areas are configured to mimic Pebble Beach golf greens. Susan also has an area designed just for her, a studio under the garage that juts from the cliff.
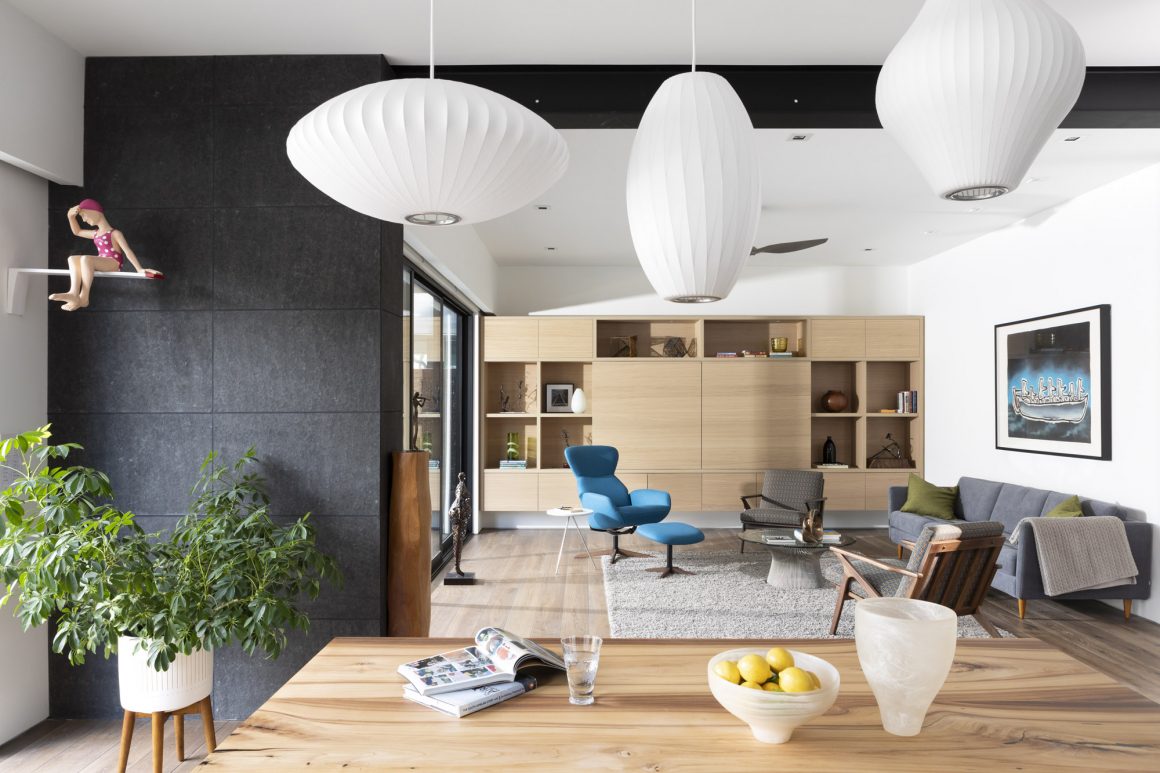
The first thing that is apparent from the front entry is an ornate metal staircase co-designed by the homeowners. Susan was inspired to employ her metal-working skills to give the steel a special rusted finish. David chose the organic-looking design and drew sketches of each panel, meticulously ensuring that they were placed correctly. “It really is one-of-a-kind,” says Curtis. “And when light from the windows strikes it, beautiful patterned shadows are cast on the stair treads.”
The front door faces the back of the large fireplace feature, which is clad in deep-grey porcelain tiles with a metallic sheen. Curtis Krahn says he used a technique employed in classical Italian landscapes of placing an obstacle, thereby enticing people to choose a path around it and explore. On each side of the imposing structure are glimpsed tantalizing and spectacular views of the bay, afforded by the 40 feet of windows beyond. On the other side lie the dining area and kitchen that lead into the living room with adjacent deck area.
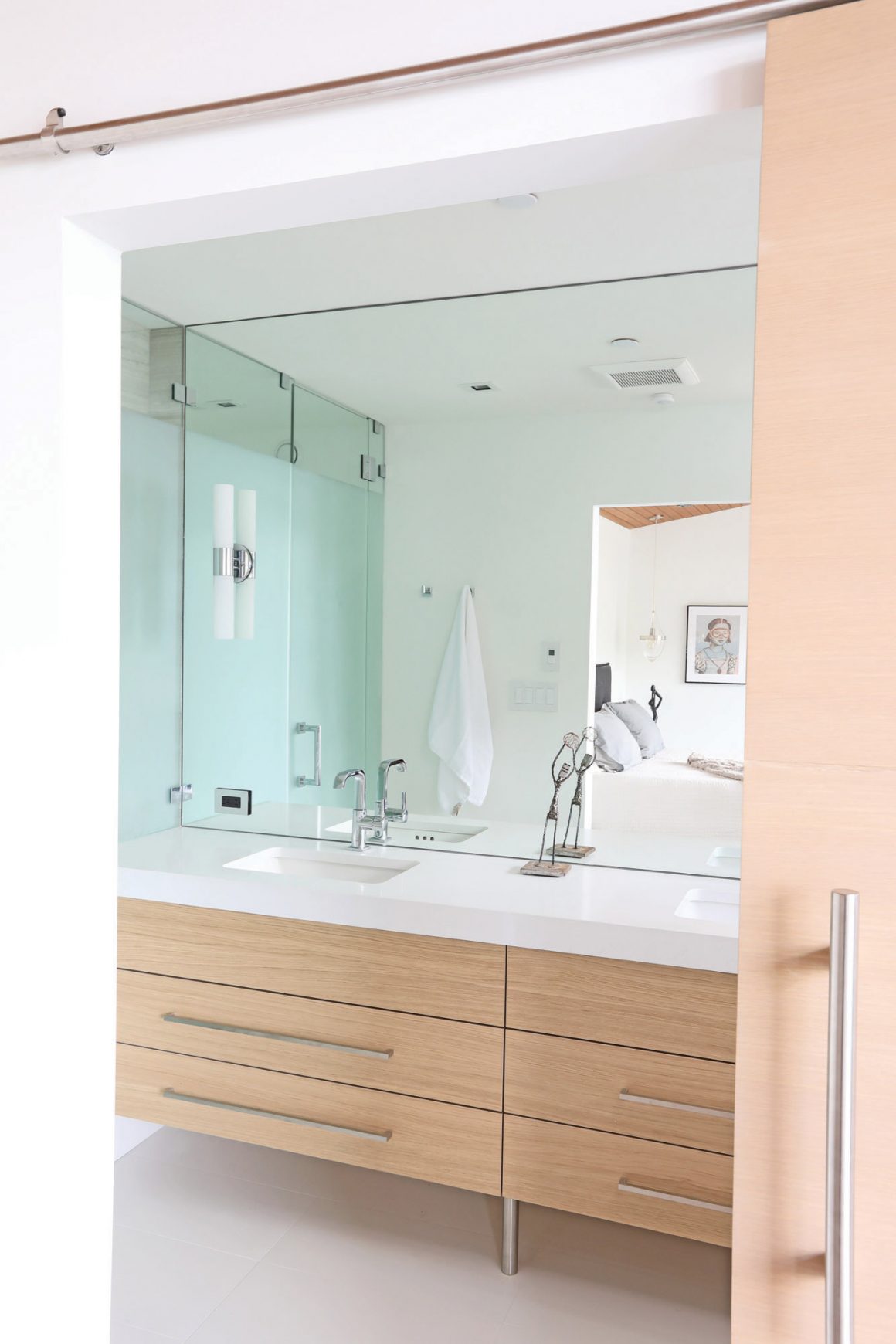
The custom kitchen was designed to keep the look as minimal as possible, says Lynda Krahn. “As with the rest of the home, it was designed to highlight the architecture and the owners’ artwork.” Two floating shelves hold ornamental items; everything else is tidily hidden behind closed doors. A pantry off to the side holds small appliances – a coffeemaker and so forth – so counters can be kept clear and uncluttered.
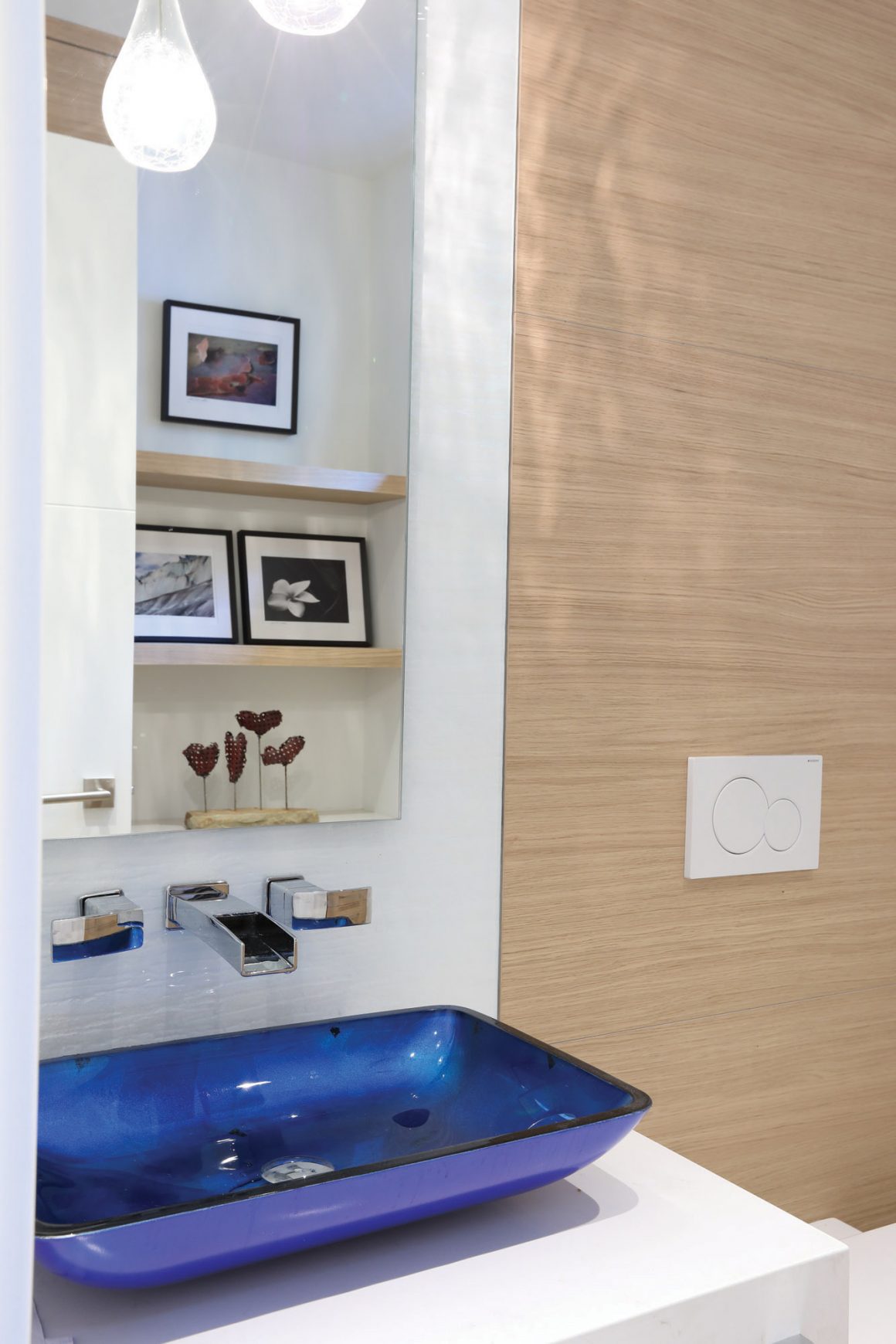
The cabinetry is one of the home’s star features. It is crafted of pale oak prefinished wood panels with vertical striation that creates a distinctive texture. In addition to being used in the kitchen, it appears in the master bathroom and powder room cabinets. As well, it covers the wall of built-in shelving in the living room, with sliding doors that hide the seldom-used television.
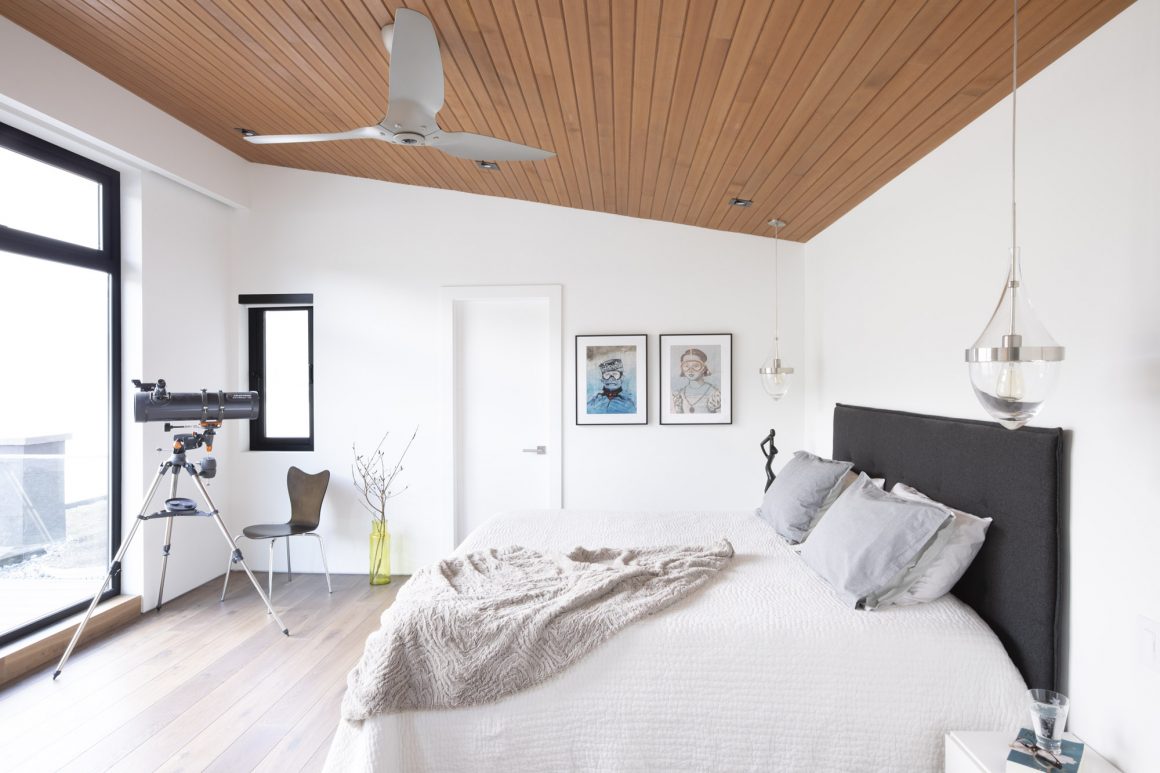
“We also brought the outdoors in by incorporating lots of wood and natural stone into the interior design, which also helped create the warmth that this couple wanted,” says Lynda Krahn. Exterior soffits were faced with hemlock, and the feature extended into the master bedroom and the ceiling over the main stairwell. The front door is made of natural fir played against medium-toned engineered oak flooring that runs throughout the home.
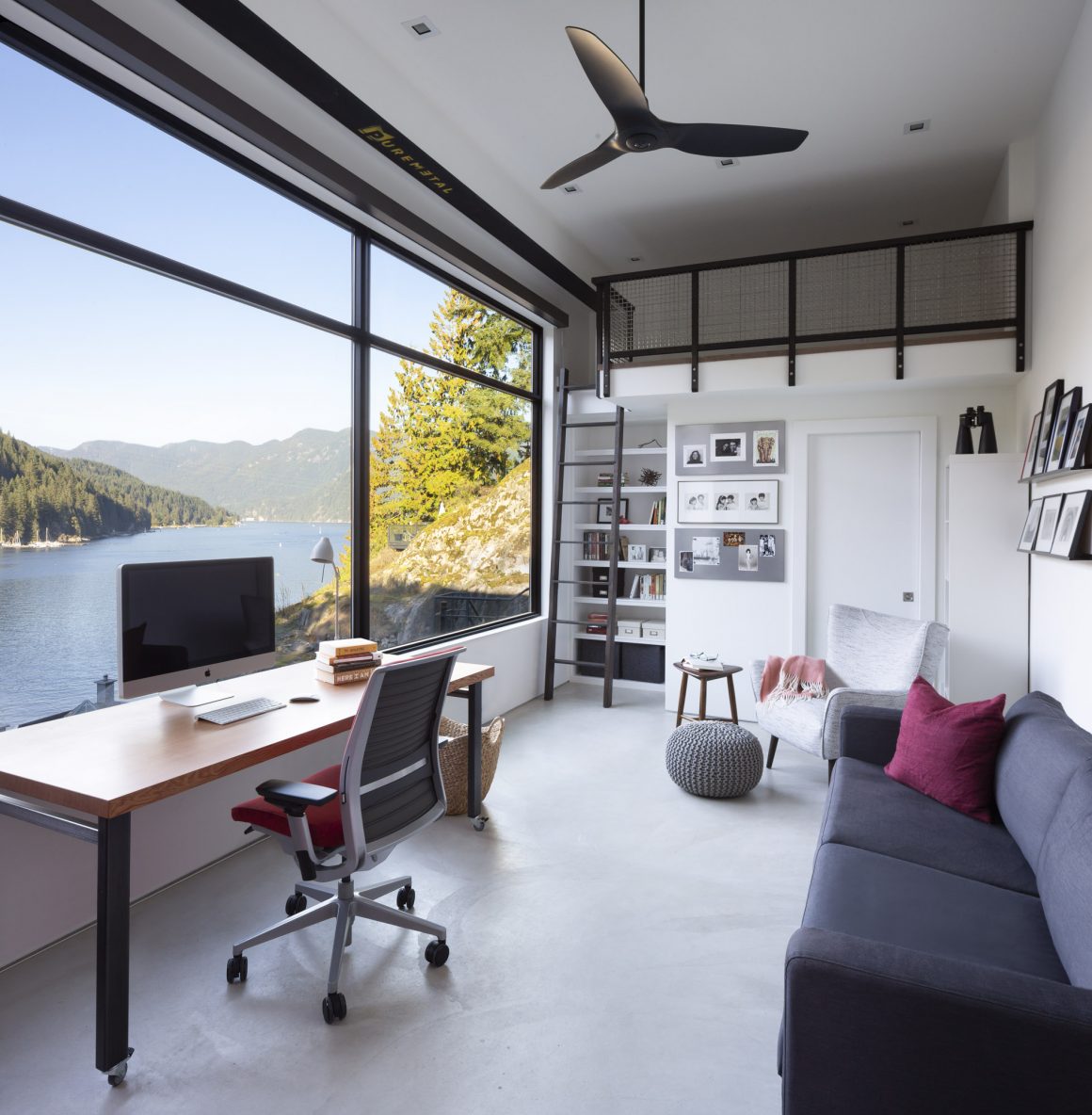
In the bathrooms, natural limestone forms a counterpoint to the pale-oak contemporary cabinetry.
“Susan and David continue to be pleased with the end result,” says the designer. “It’s them — a home that’s relaxed, upscale and unique, architectural but also artistic.” •
Synthesis Design
www.synthesisdesign.ca
604-980-2087

