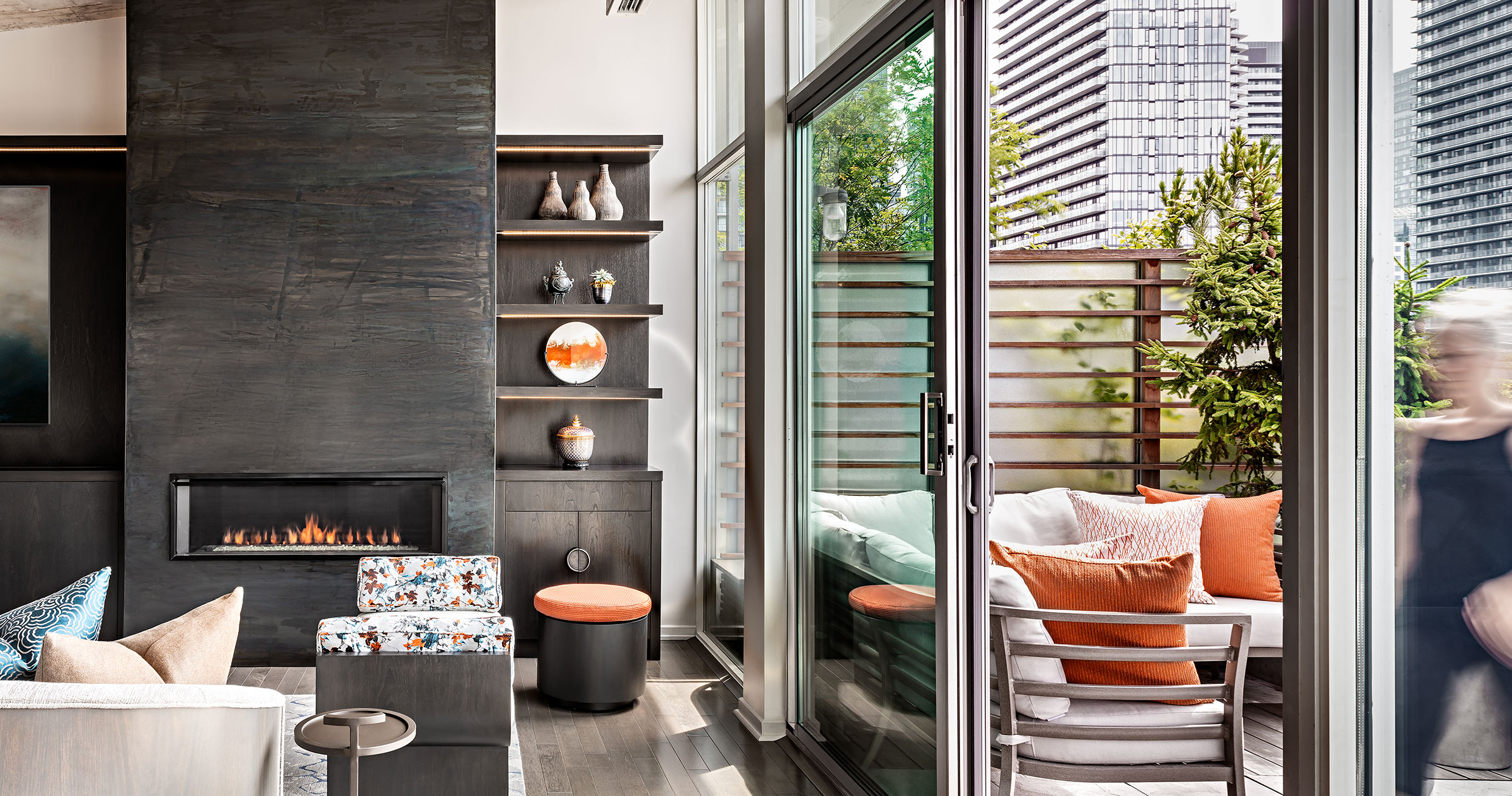PHOTOGRAPHY: GILLIAN JACKSON
STYLING: SHEREE STUART
After living in the United States for nearly 25 years, Geoffrey Ashby and Patricia Hastings wanted the penthouse they’d bought in downtown Toronto to be their retirement home, where they would reconnect with extended family. They also wanted to be able to enjoy the objets d’art and other artifacts they had collected while travelling the world for work. Asia had become their favourite go-to place on the other side of the globe during their careers.
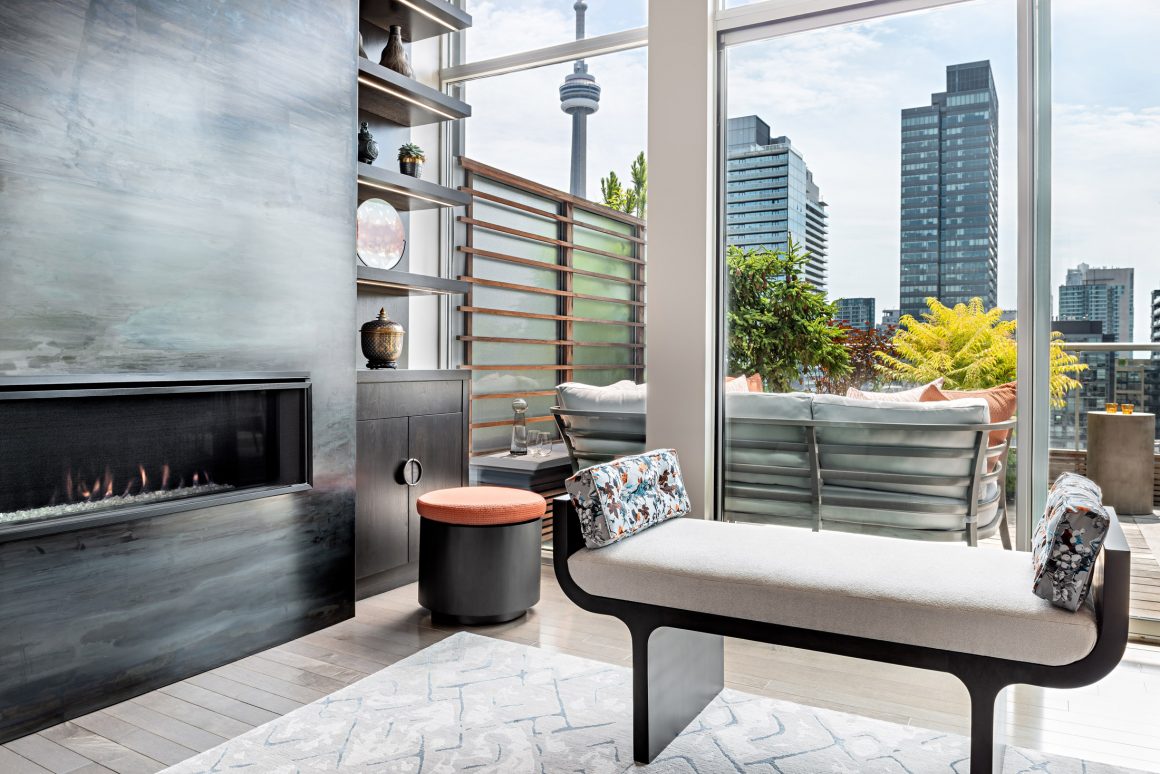
The couple renovated the outdated two-bedroom penthouse, transforming it into a show-stopping, newly designed home that stretches over the top two levels of a 14-storey boutique condominium building located in the city’s financial district. From the windows, there are spectacular views of Toronto’s cityscapes, including the CN Tower and Lake Ontario. The space is imbued with a subtle hint of Japanese style, so subtle that visitors find themselves admiring individual elements of the design as they move from one room to the next but are unable to put a label on the condo’s look and feel.
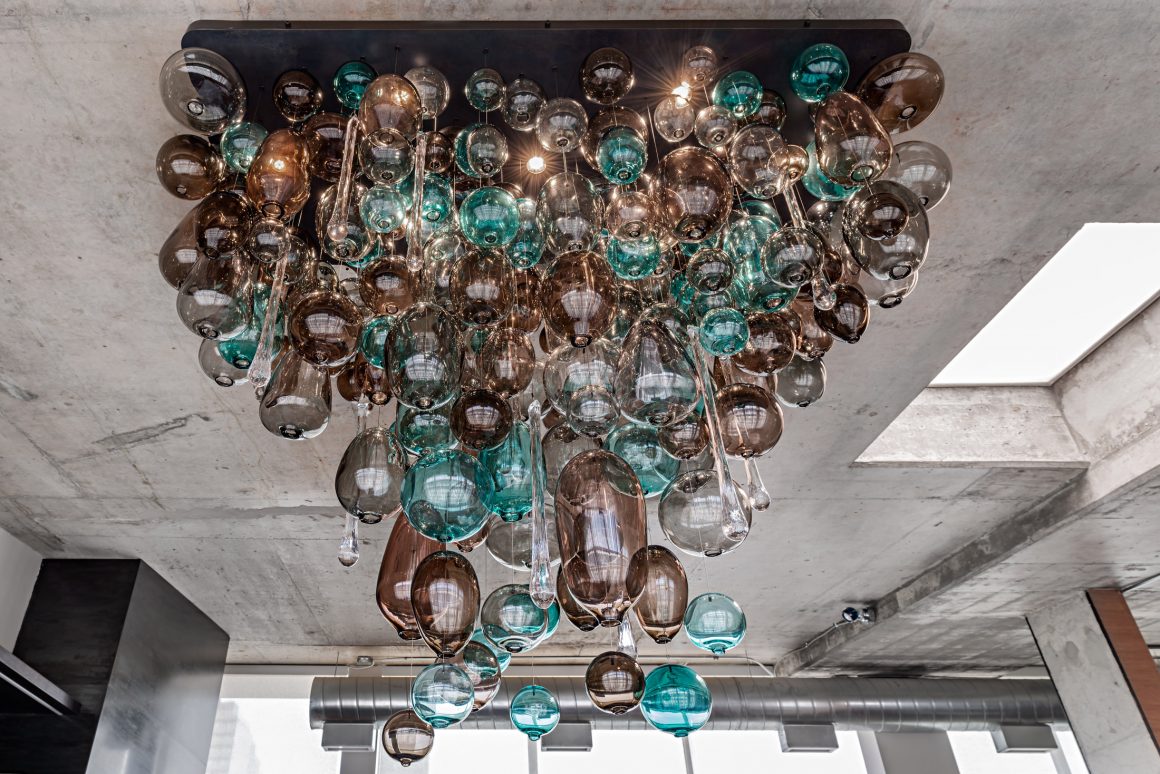
“Sheree really hit the hammer on the head of the nail,” says Geoffrey of the condo’s discreet Japanese aesthetic, created by Toronto design firm Sheree Stuart Design, headed by owner and principal designer Sheree Stuart.
“People can’t quite put their finger on it (the provenance of the design), which is what we wanted,” says Geoffrey. “She has created a vibe that is calming and comfortable and at the same time, sophisticated. It’s functional elegance. We can dress the place up if we are having guests, or flop down and put up our feet.”
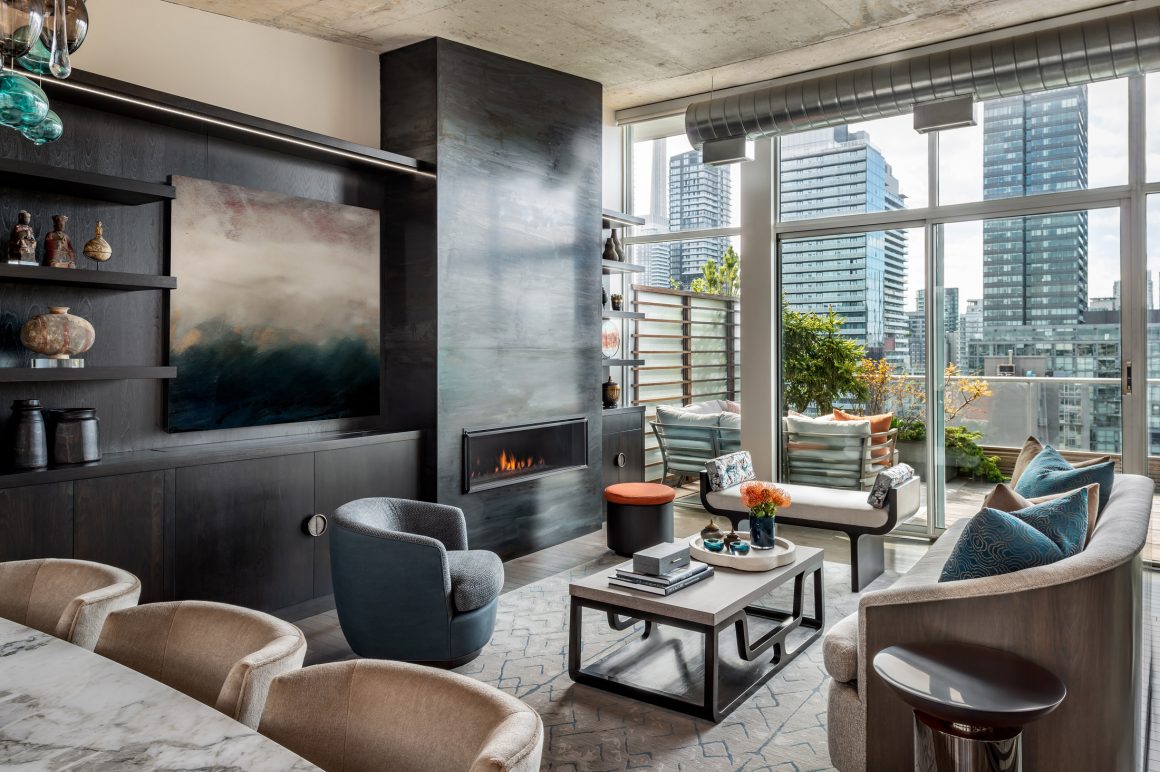
The renovation, completed in May of 2019, saw the condo stripped down to the concrete floors, walls and ceilings. Fortunately, there was already an open-concept layout on the upper level where the main living space is located; the concrete load-bearing walls prevented any major changes to the room configuration, says Stuart.
What made it easier for the designer to personalize the 1,700-square-foot penthouse, which won an International Property Award for Americas in the apartment category and a 2019 International Design & Architecture Award, was the working relationship she had with the owners (“Geoffrey is very keen on design”), a generous budget for customized lighting, millwork and made-to-measure furniture, and the project’s extended timeline.
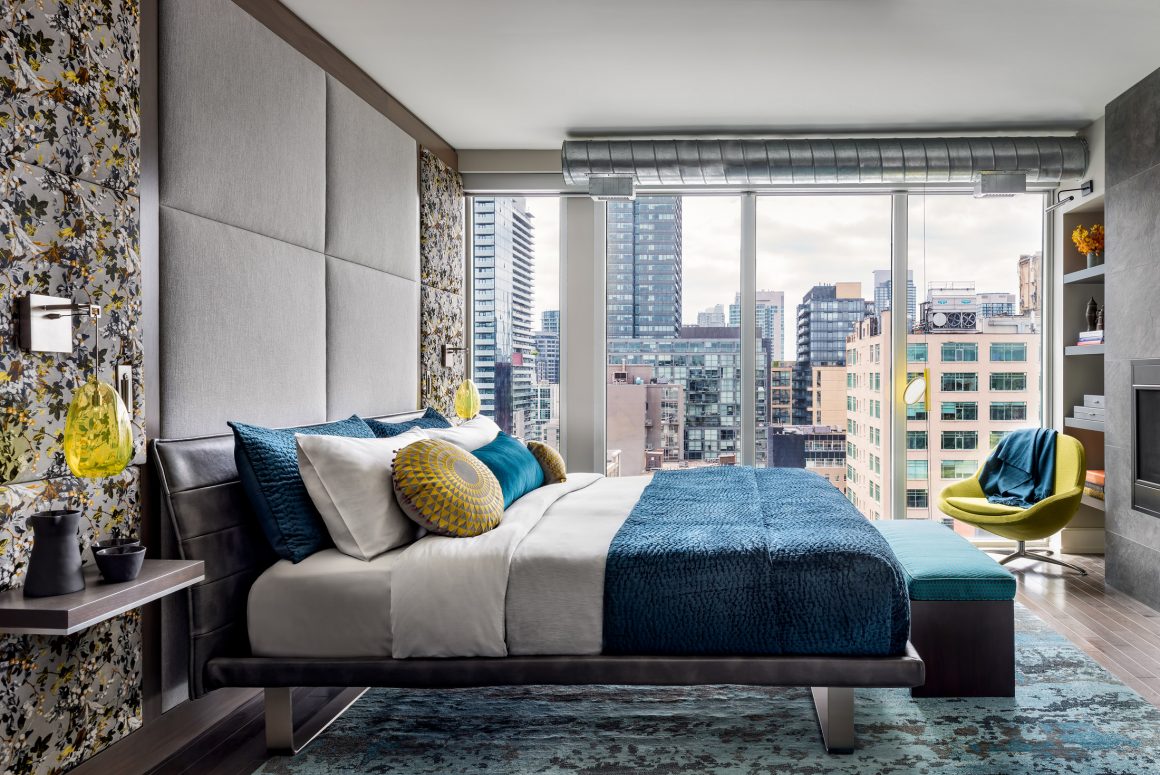
The renovation was completed in three phases over three winters while the owners were away at their second home in Florida. Stuart says the stop-and-go renovation schedule provided time for reflection and for the design to evolve. For example, the couple loved the burnt-orange-and-teal Jean Paul Gaultier upholstery fabric used on accent pieces in the open-concept living and dining space. When it came time to redo the master bedroom on the lower level, she says, they asked that the same Jean Paul Gaultier “Mousson” leaf pattern – albeit in a citron and teal – be used on the fabric-covered headboard and wall behind the bed. “The result is something unique to the client.”
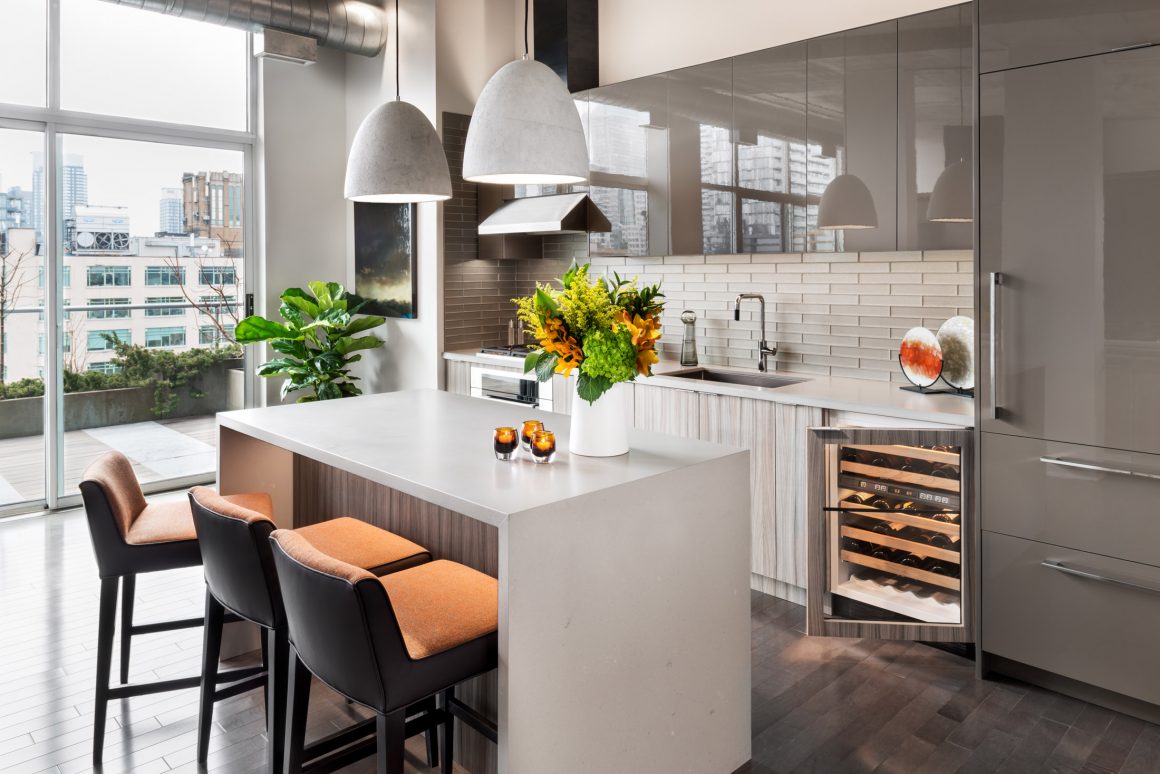
Being able to customize the furniture was another big advantage, the designer says. “We had a size and scale issue,” she explains. The penthouse was relatively small as penthouses go. Today’s oversized furniture pieces would not have fit well. By customizing the furniture, Stuart says, “we got exactly what we wanted – the right size, scale, and made for the client. It all fits perfectly.” A case in point, she says, is the one-of-a-kind Japanese-inspired bench that sits in front of the windows overlooking the terrace and cityscape beyond.
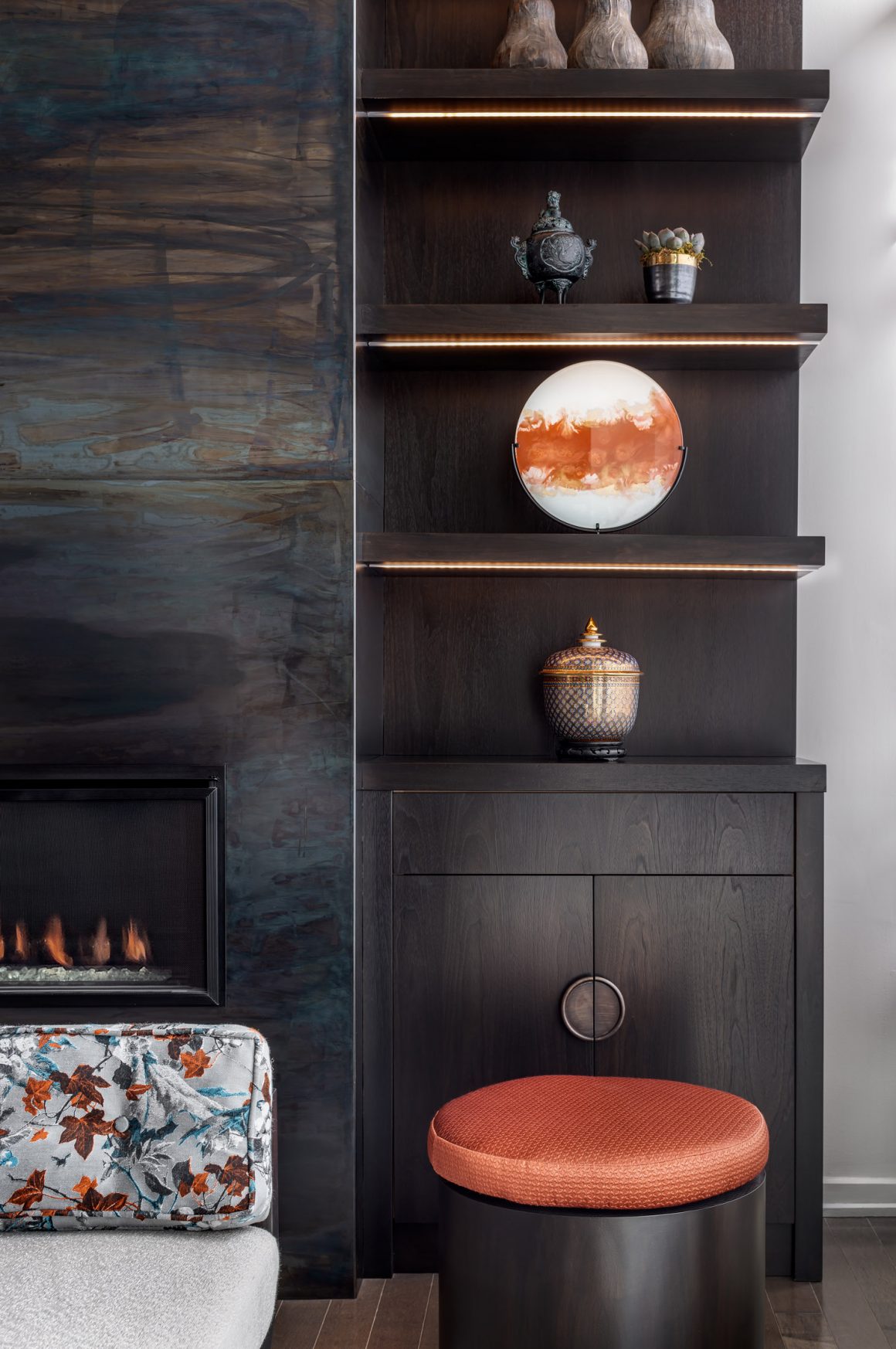
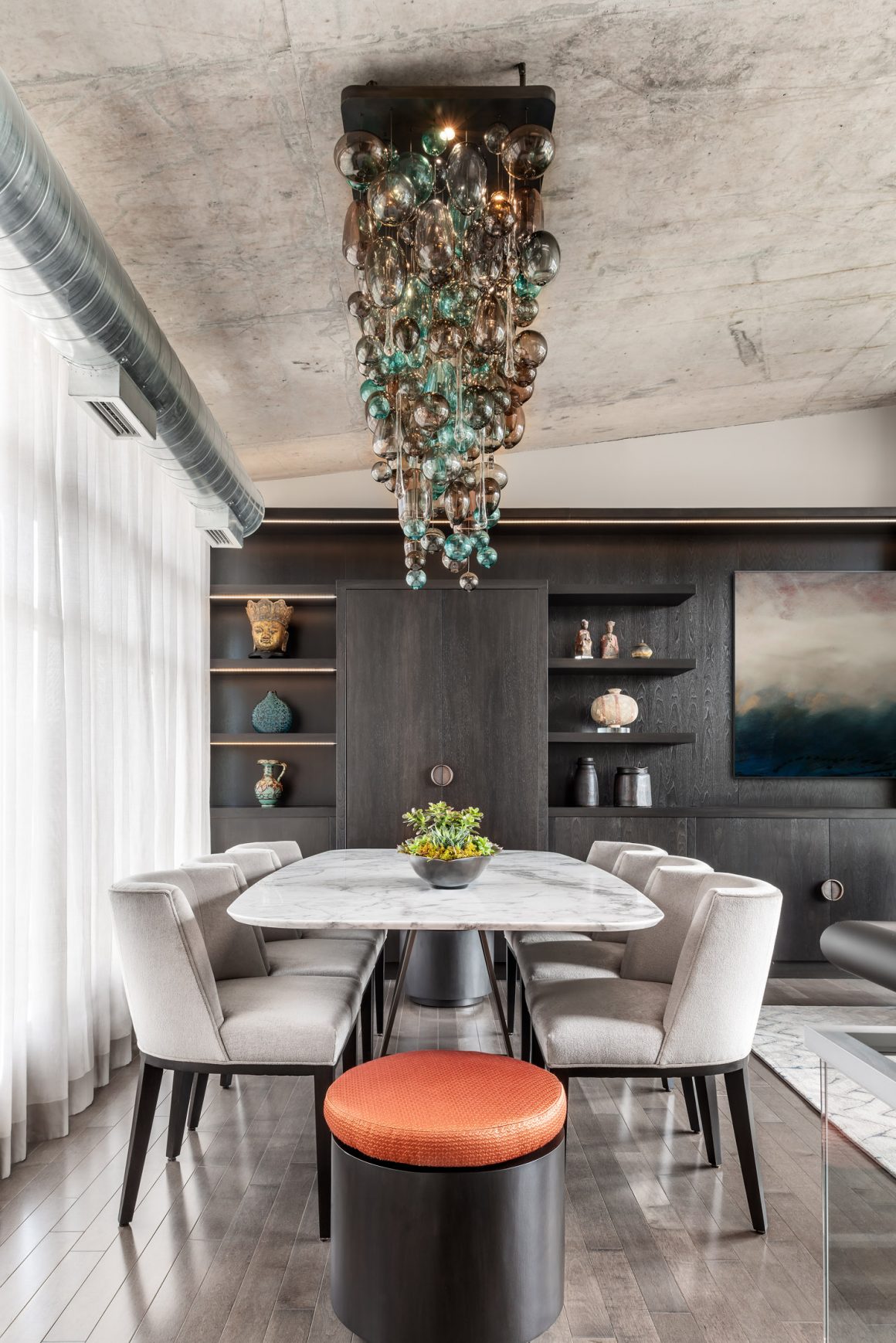
All of this careful attention to detail produced a wonderful marriage of form and function. However, the lighting that Stuart incorporated into the condo has tied it all together, making it more impressive than the sum of its parts. “If you don’t have the lighting right, you are just killing your design,” she says. In the ensuite master bathroom, for example, under-cabinet lighting shows off the floating vanity. In the dining room, an eclectic bouquet of blown-glass pendant light bulbs, shaped like water droplets, are suspended from the ceiling. Their colours – teal, grey and copper – echo the penthouse’s palette. The kitchen is outfitted with task lighting over the peninsula and LED lighting above and below the cabinets to show off their lines.
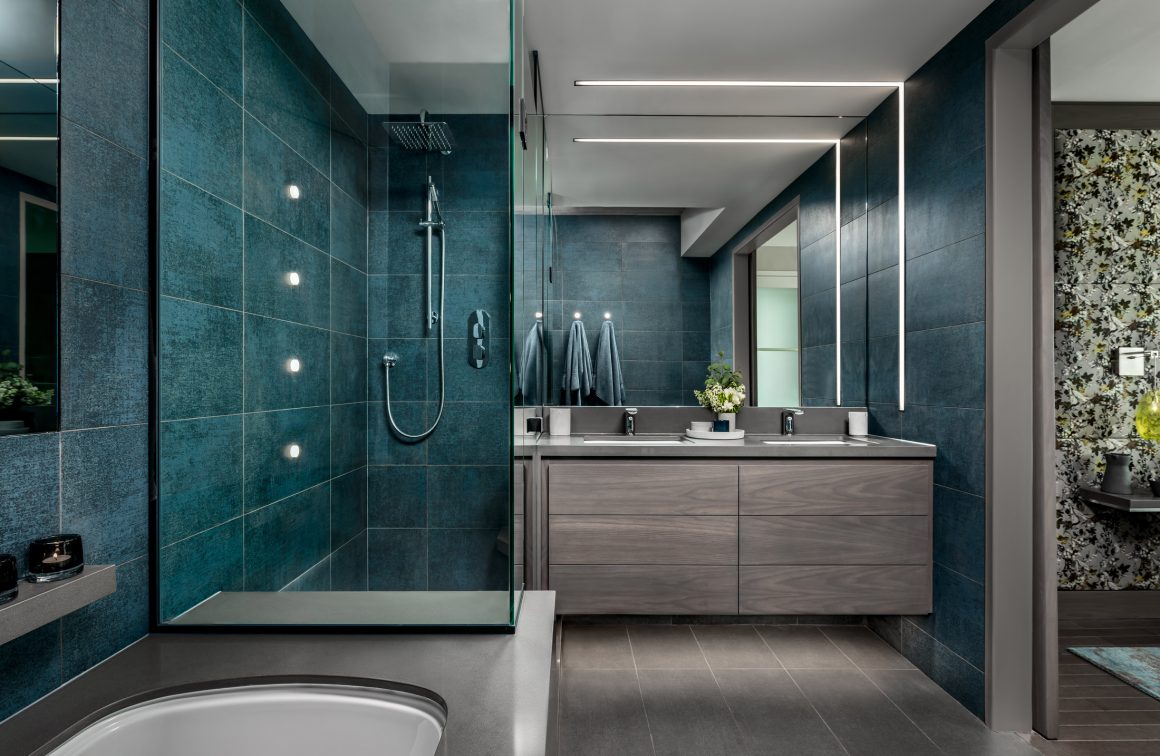
But it is in the media room where the lighting makes its brightest signature statement. Adjacent to the condo unit’s doorway, the media room was once dark and unimpressive; it has no windows. Stuart created a unique way to bring in light. She placed the room’s entertainment unit/display cabinets two inches from the wall where they are located, and covered that wall with pewter-leaf wallpaper. She then installed LED lighting on the back side of all the shelves in the wall unit. The result is a glowing light that reflects off the shimmering wall and ceiling. The designer employed the same technique to highlight dropped wood beams extending out from the entertainment unit across the ceiling.
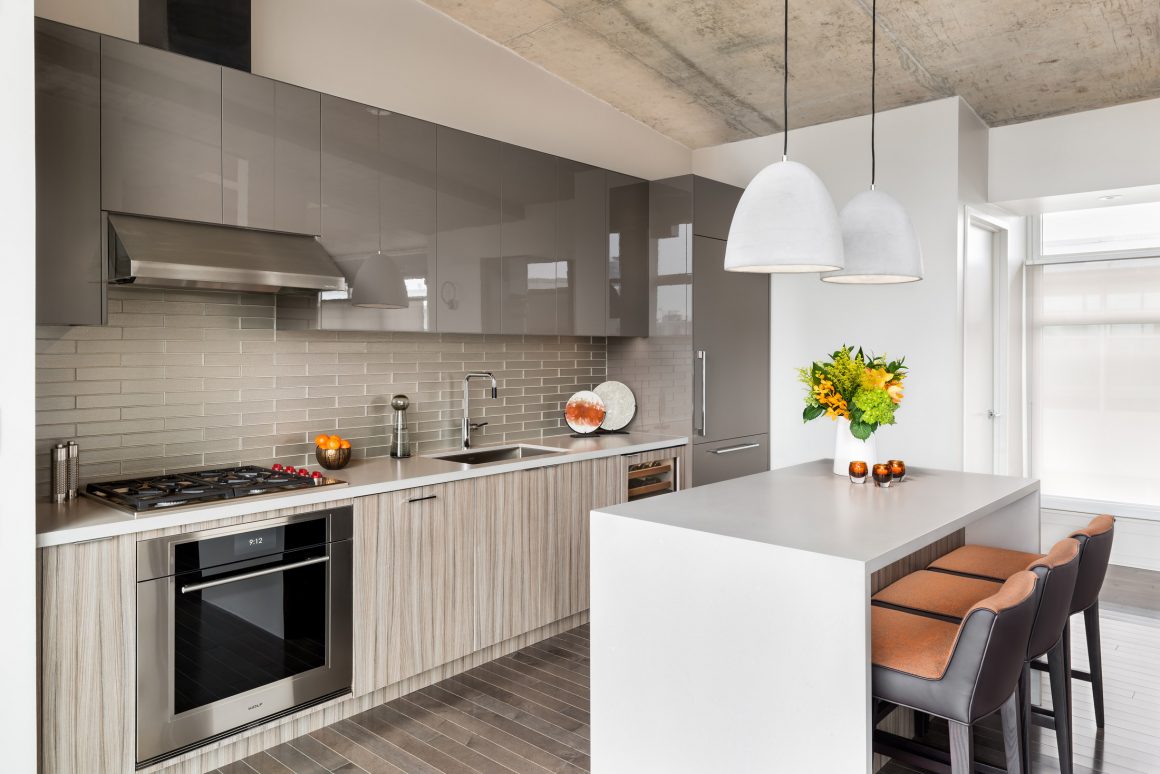
“We couldn’t be more thrilled with how it has all turned out,” says Geoffrey. “We are now 95 per cent done (with the redesign). The onus is now on us to collect more artwork.” •

Sheree Stuart Design
www.shereestuart.com
647-558-4458
Phillip Jeffries
www.phillipjeffries.com

