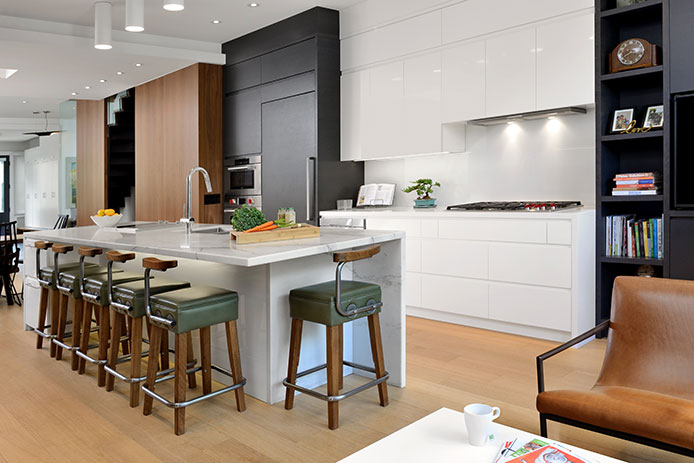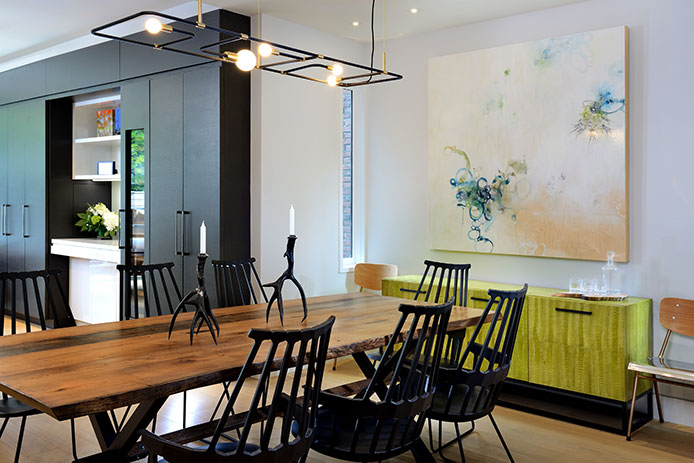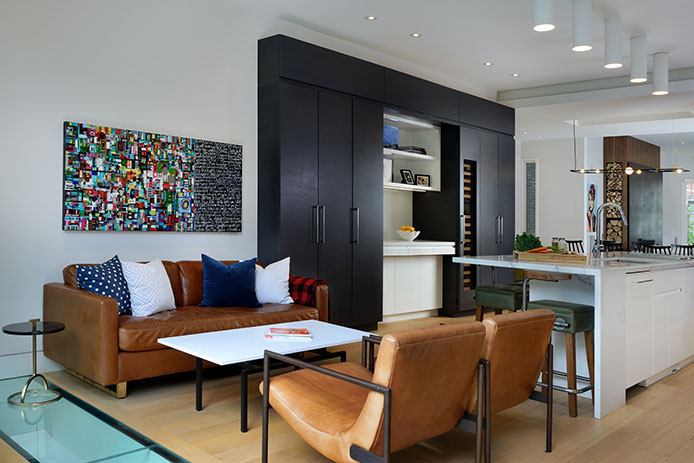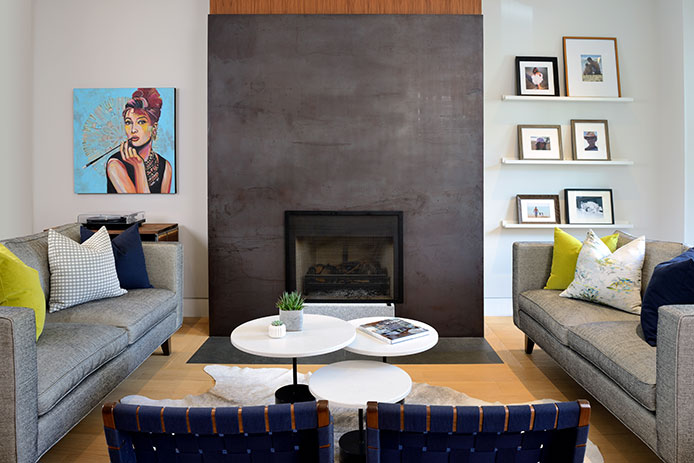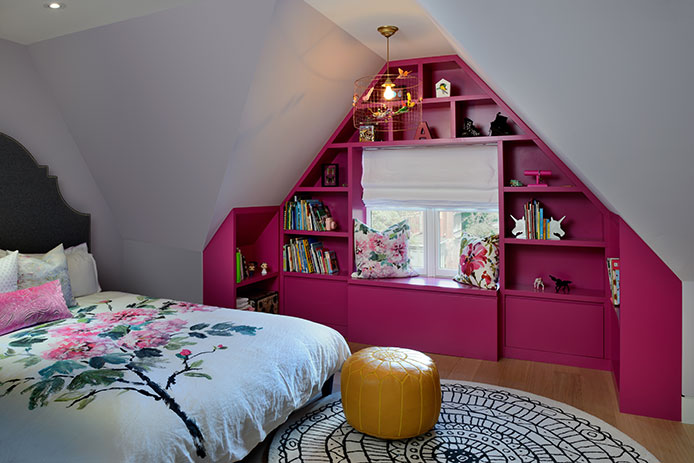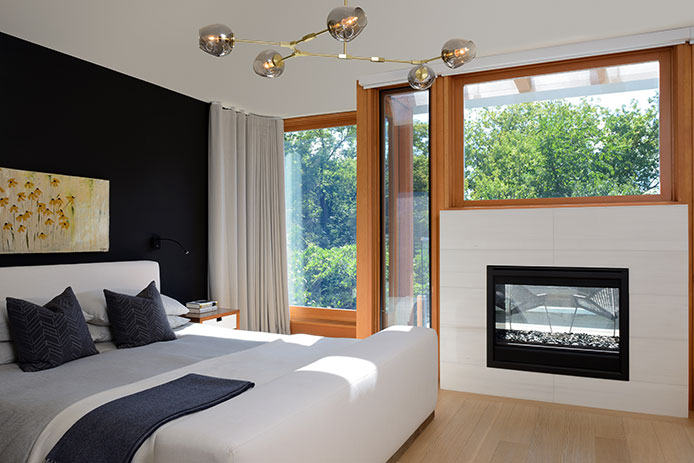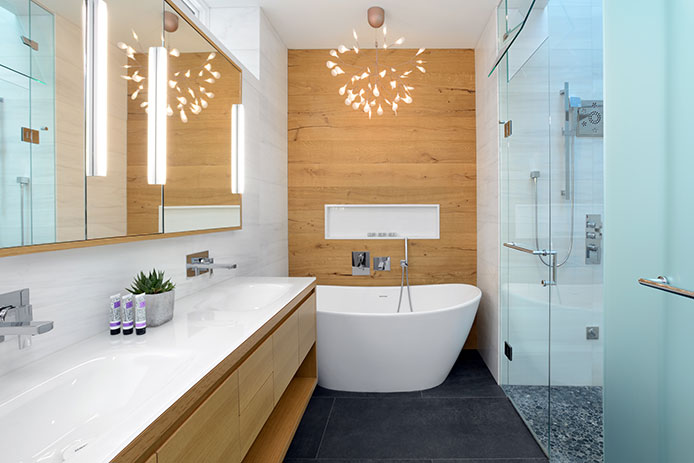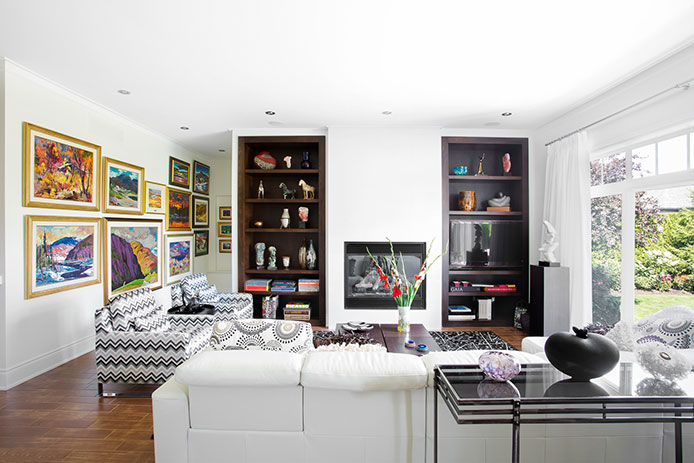BEAUTIFULLY UPDATED
A Victorian house in Cabbagetown is transformed into a stylish family home for the present
BY SUSAN KELLY
PHOTOGRAPHY: LARRY ARNAL
STYLING: ERIN JONES and MEGAN BREESE
Today, it’s an elegantly updated three-storey house in Cabbagetown. But there was a time when the current homeowner, Ann Pikar, called it “the monstrosity.” What most offended her discerning eye was the original brickwork clad in layers of pink stucco. “I could see the house had amazing Victorian bones,” Ann says. “I knew there was beauty within.”
The prime location was also a plus. Ann and her husband had lived in the family-oriented, diverse and vibrant neighbourhood since 2005. It was exactly where they wanted to raise their two children: Nathan, 9, and Annabelle, 6. They also liked that the home was wider than most around it, and at 3,700 square feet had space for four bedrooms.
Ann, who has a love of art and interior design, remained hands-on throughout the 16-month overhaul, which was completed in March.
Open concept was a must, if only because with two children she yearns for less visual and actual clutter. “At the outset, I told the architect I wanted a ‘contemporary rustic’ feel, very clean and modern lines, but also warm, cozy and inviting,” she says. The architect, Christopher McCormack, principal at McCormack Architects, first addressed the home’s exterior. Because it is in a designated heritage area, he had city-imposed rules to follow. “We recreated the original front facade as closely as possible, using heritage Ontario-size clay bricks, traditional woodwork and wood-frame windows, recomposed in a way that would honour the street.” he says.
McCormack was free, however, to open up the interior to a series of progressively more contemporary and light-filled spaces with views onto the garden. The home looks radically different when viewed from the backyard; the back façade is an imposing and highly contemporary aluminum-clad steel structure. It means every room on that side is treated to floor-to-ceiling windows and doors.
At first the homeowner found some of the architect’s ideas for maximizing available natural light “a little crazy.” Now she loves how the shower in the master bath is flooded with light, thanks to a frosted glass panel inset in the floor above. Another such panel on the main floor means she gets natural light for her afternoon workout in the basement home gym. “We incorporated a double-sided fireplace for the master bedroom, which can be seen from the tub, enjoyed in the bedroom and appreciated outdoors on their private balcony,” says McCormack.
“We recreated the original front facade as closely as possible, using heritage Ontario-size clay bricks, traditional woodwork and wood-frame windows, recomposed in a way that would honour the street.”
– Christopher McCormack
Selecting the soft furnishings and paint colours throughout was a collaborative effort as well. This time, Ann consulted designers Erin Jones and Megan Breese of Carey Mudford Interior Design. “We went with medium walnut finish for the millwork and stairs, and chose a lighter tone for the wide-plank engineered oak floors so it wouldn’t weigh down the space,” says Jones. The colour scheme is also intended to serve as a backdrop for Ann’s collection of paintings by Canadian artists. The main floor’s palette was inspired by a work by artist Siobhan Humston, called Stem and Presage No. 1.
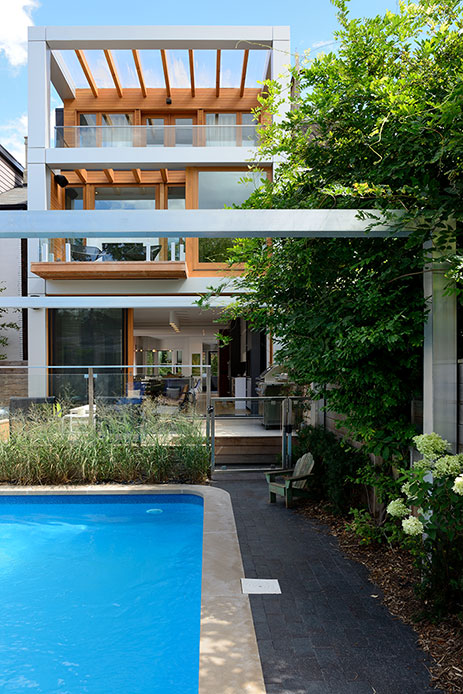
“We incorporated a double-sided fireplace for the master bedroom, which can be seen from the tub, enjoyed in the bedroom and appreciated outdoors on their private balcony,”
– Christopher McCormack
It has pride of place in the central dining area and great significance for Ann; it was a gift from her husband for her 40th birthday. “The chartreuse ostrich leather sideboard she found is perfect beneath it,” says Jones, “and we continued the pops of that colour, plus navy and grey in the front living room.”
The dining room is central to the main floor, with the living room on one side and kitchen and family area on the other. Selecting the reclaimed dining room table was an important and personal project for Ann; it had to epitomize the rustic contemporary look she was after. She commissioned it from woodworker Bernard Bieberstein, a Cabbagetown resident who has become a family friend. And as a surprise for her husband, she tracked down the leather upholstered counter stools he had admired in a resort bar and had them made for the kitchen island.
“Ann and her children have so much personal style that it was just a case of helping pull it together,” says Jones. In the children’s third-floor bedrooms, for instance, Nathan got his wish for closet doors covered with chalkboard paint with skateboard trucks for handles. Annabelle, then only 5, greatly impressed everyone with her sophisticated choices: hot pink paint on the built-in shelving around the window, accented with a funky birdcage chandelier and brilliant peony-print bedspread.
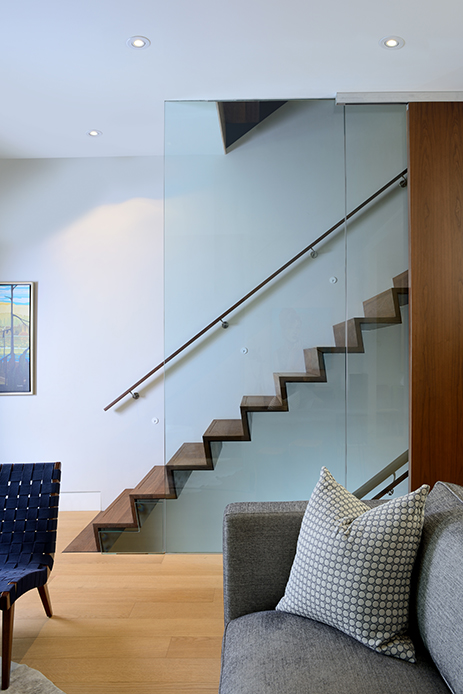
The main floor’s palette was inspired by a work by artist Siobhan Humston, called Stem and Presage No. 1.
The designers had more input in the master bedroom where they proposed a black feature wall behind the bed. “We thought they were bold people, and pushed them to try it,” says Megan Breese. It creates drama in the light-drenched space and serves as the perfect backdrop for the king-size, low-profile bed. The whole family enjoys lounging there on Sunday mornings, thanks to its over-stuffed upholstery that is not unlike a big pillow.
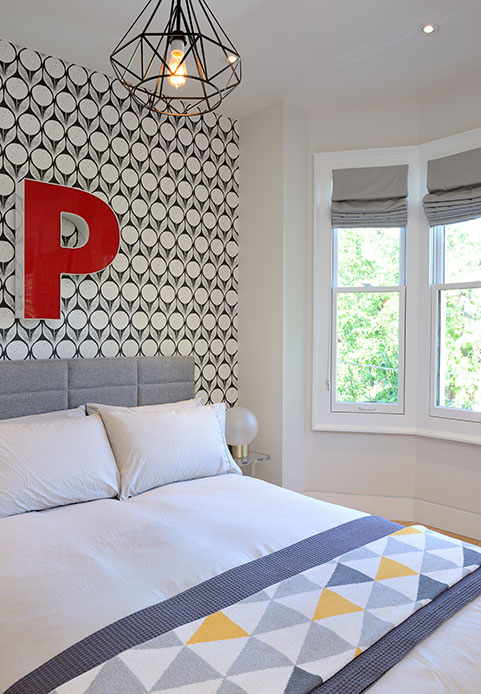
Ann’s favourite room is the master bath just off it, which boasts dolomite floor tiles and a whimsical chandelier. But she continues to enjoy the entire home with her family. When friends ask if there was anything she would do differently, she has no hesitation is saying “not a thing. The home really turned out to be more than I had hoped for,” she says. “We’re very happy here; we just love it.”

