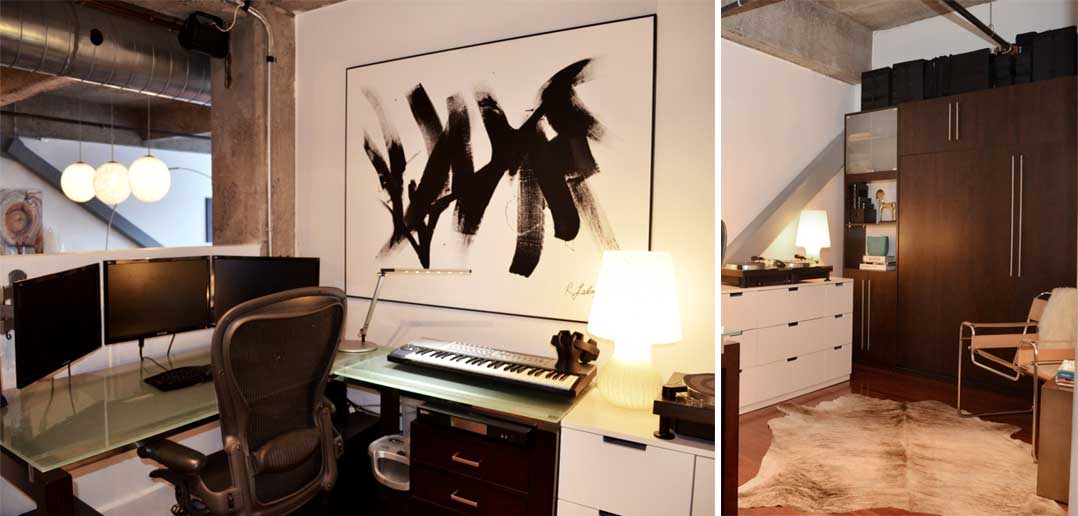Multi-functional spaces are a huge trend on the rise heading into 2015. As real estate prices climb and home sizes decrease in order to make living more affordable, our spaces have had to adjust to fulfill multiple purposes. My own home is a great example of this. My husband and I moved from a large house in the suburbs to a two bedroom condo loft in the city, and have had to get creative with design tricks to make it work for us. The second bedroom, for example, was hardly a bedroom. There were no windows, no electrical outlets installed for lighting, and a closet taking up space for nothing — so we decided to renovate. The space needed to serve various purposes: it needed to be a home office, a sample room, a music production studio, a guest room, a weights room and Pilate’s studio AND it needed to have a seating area. It was a tall order but I knew it would be possible with the right design. The first thing we asked ourselves was if we really needed the wall dividing the office from the main living area. We decided that while it would make sense if we were using the space as a bedroom alone, our daily use of the space as an office would be better served if we lowered the wall to let in more light. While having an extra closet is great for additional storage space, our need for a guest room was more important to us, so we decided to rip out the closet and create a murphy bed with built in shelving. You often need to think outside of the box when it comes to designing small spaces. Instead of having the bed swing down vertically, which is the most common design, we designed the bed to swing down horizontally so that it would not take up precious floor space and to accommodate storage above. When downsizing from a house to condo, storage always seems to be a major issue, and for us, it was no different. As a designer, I carry a lot of sample books, catalogues and design tools. In order to store all of these in this tiny space, we installed a minimal depth chest of drawers which still allowed for the Murphy bed to swing down. The top of the drawers was the perfect spot for my husband’s vintage turn tables, next to his keyboard. Often when creating functional spaces, we tend to neglect the beauty and aesthetics of the room. In order to create an environment that we would both be happy to spend time in, we added some furniture and accessories which help to create a sense of warmth. Two vintage Murano glass mushroom lamps sit atop the dresser and help brighten the space and add elegance and personality. A tan Wassily chair sits in the corner along with an aged, brass cube that serves as a bedside table should a guest spend the night. The light cowhide was a must to brighten the dark floors, as it makes the room feel cozy. Just because a space is small, doesn’t mean you can’t fill it with larger scaled art. One of my favourite elements in the room is the oversized abstract black and white painting that can be seen from the entrance of my condo. It really makes a bold statement. The painting was made by Montreal artist Richard Lalonde, who paints on commission and can be contacted via email for art inquires. The most important lesson we learned through this small renovation is that we really don’t need to have a separate room for everything. With smart and creative design choices, a small space can work to serve several different purposes and we are very happy with the end result of our multi-functional space.
Imari Ware
English imari plates, 1 Masons, 2 Royal Crown Derby c 1920 - 1960 Imari. Is it the name of a...







