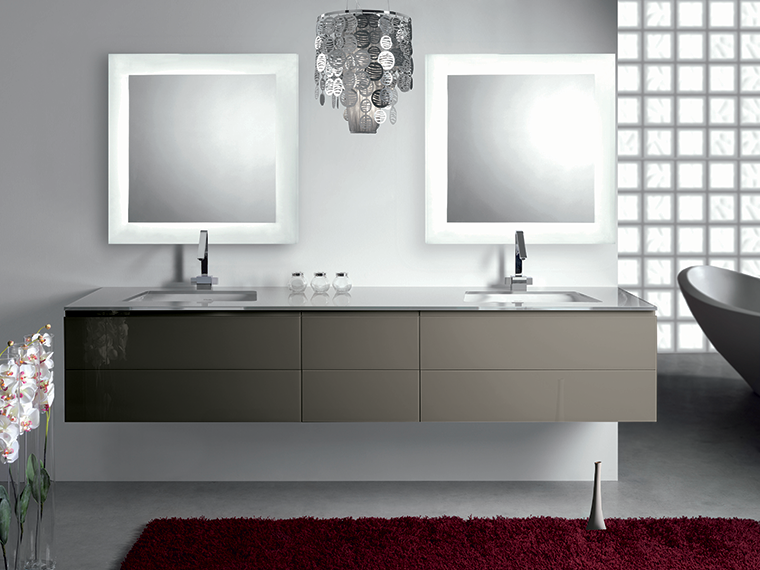BRIGHT, LIGHT AND WHITE
A pale palette ensures a penthouse condo welcomes in the surrounding views
BY JULIE GEDEON
PHOTOGRAPHY: DREW HADLEY
STYLING: JEAN MONET
Floral arrangements: Le Marché aux Fleurs du Village
Sleek mirrors, acrylic-and-glass cabinetry, and marble and mini-crystal tiles contribute to the beauty of the Simoni family’s condominium and its stunning penthouse views.
“The reflective surfaces capture the spectacular landscape and make this spacious condo feel grander,” says the condo’s designer Jean Monet of Monet Interiors.
Downsizing their household became easier for Daniel and Martine Simoni when they found this condominium in the Complexe Cité-Nature in Montreal’s east end. It came with a 2,000-square-foot terrace that overlooks the St. Lawrence River, Maisonneuve Park, the Montreal Botanical Garden and Golf Municipal de Montréal. “The interior space and the incredible views of the waterway immediately sold us on the unit,” Martine recalls. “It feels like a house but with the convenience of condo living.”
Rather than using the developer’s plan, the couple bought the 1,808-square-foot unit as a concrete shell and hired Monet to work his magic as he had done for Daniel’s podiatry office a few years earlier. “Jean is a family friend whose tastes we trust,” Martine says.
Monet teamed up with architect-designer Nataly Houle of Art Zone, along with Manuel Gonzalez at construction company Groupe ECG to create his vision. “It took patience, but we managed to get the developer’s approval to move some plumbing to fit our plans,” Monet says.
The couple and their daughter, Florence, wanted a modern home with clean lines and warm touches that would remain in style for a long time. Monet delivered by combining white and soft-grey acrylic cabinetry and light quartz countertops in the open kitchen. “We created two levels on the large island to avoid having a seam,” Monet says.
Marble in a teardrop mosaic forms the backsplash that combines modernity with the classic elements found throughout the home. Monet chose the colours and textures to integrate the family’s existing furnishings. “You can make nice pieces look brand new in a fresh setting,” he says.
Storage is an integral part of the design. The L-shaped TV console and display case were custom-built with discreet lower drawer space. The same wenge wood in a chocolate stain is used for the customized desk and office shelving.
Ceiling soffits accommodate the recessed lighting, speakers and other smart-home technology. A Sonos sound system functions in all of the rooms. A built-in vacuum system has additional outlets for quick kitchen and laundry room cleanups. The laundry space off the kitchen hides all of the condo’s mechanical elements behind shiny white cabinetry while leaving just enough space for a handy sink.
The powder room makes a statement. The faucets are installed directly through an expansive mirror that, along with the high-gloss vanity, intensifies the window’s view and natural light. The water tank on the toilet is a conversation piece thanks to its floral pattern and gold-leaf bird. “It’s a way to have an art element within a confined space,” Monet says. “The powder room should always be truly special – a personal statement – in some way because every guest will see it at some point.”
Martine came up with the idea for wine storage. “And I think it’s my favourite decor element because it’s both functional and chic,” she says. Monet’s team designed the refrigerated glass enclosure to be as flush with the corridor wall as possible and yet able to hold three bottles per shelf – 270 in all. The compressor was placed on the terrace so there’s no refrigerator hum indoors.
All of the shared floors are finished in large mini-crystal tiles for an expansive surface with an elegant sparkle. For the bedroom flooring, Monet selected Eurolegno wood. “Italy is about the only place that manufactures a pure white in wood,” he says. “There’s no rose tint.”
Martine adores how Monet refinished the bed that has been in the family since before she met Daniel. “It’s perfect in Florence’s room,” she says. Monet chose imitation birch wallpaper with silver speckles to create an outdoorsy feel with a feminine flare.
The master bedroom incorporates the couple’s dark furniture in a brighter setting. The ensuite features a matching vanity with a black granite counter, marble subway and floor tiles, and a claw-foot tub. “They wanted a classic upscale bathroom, and it was possible to do because the ensuite isn’t adjacent to the contemporary rooms,” he says.
Martine wouldn’t change a thing. “We’ve made judicious choices that we love,” she says, “and that will maintain the condo’s resale value.”





















