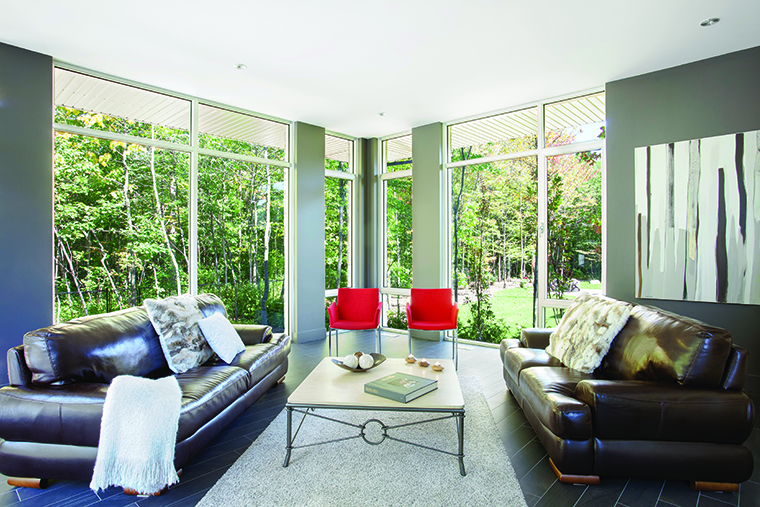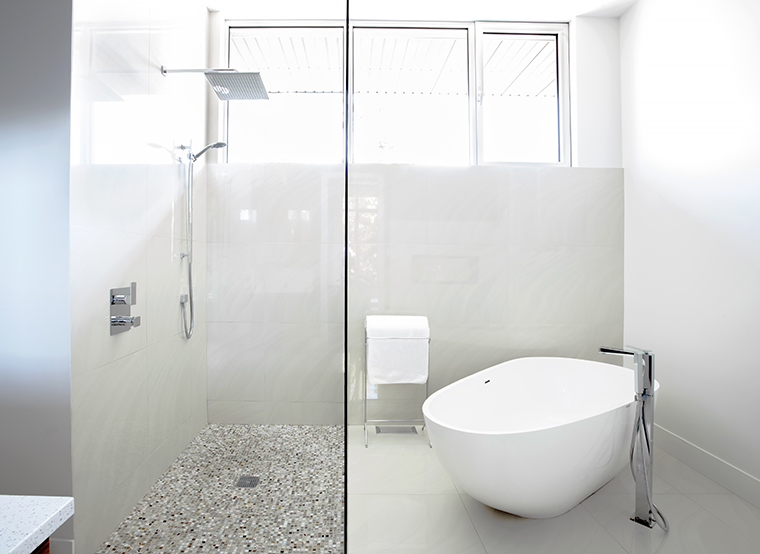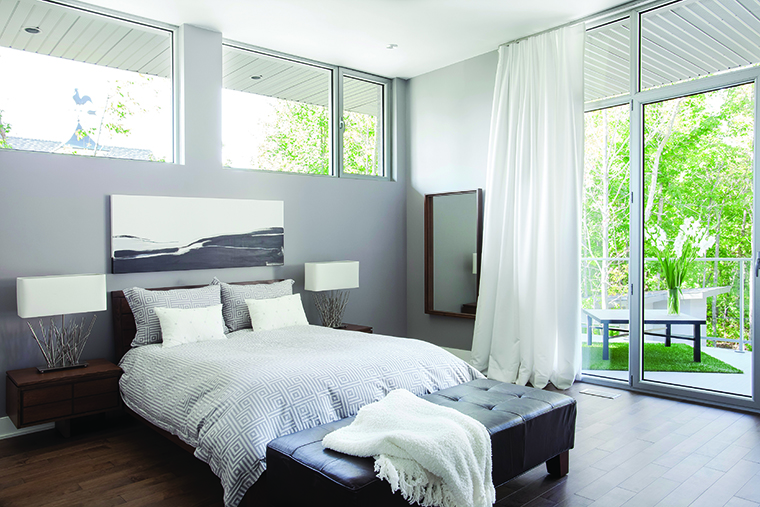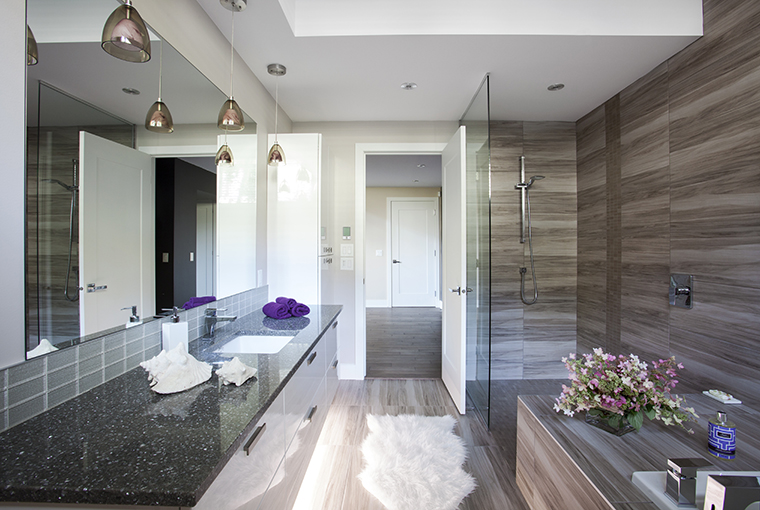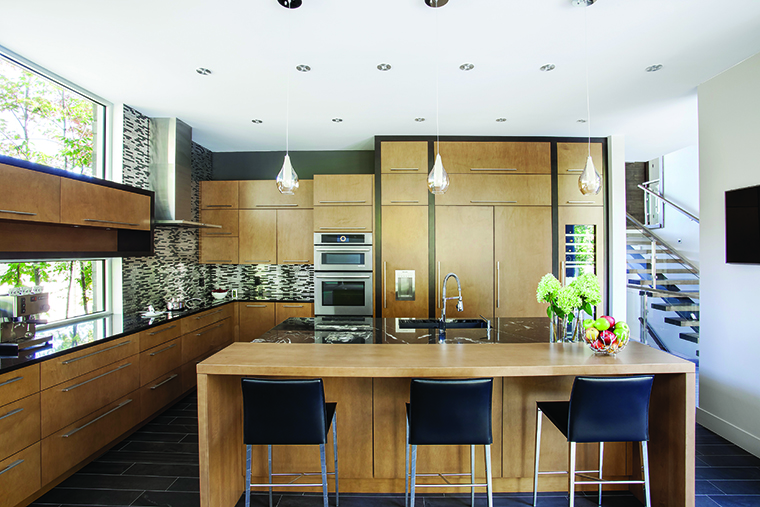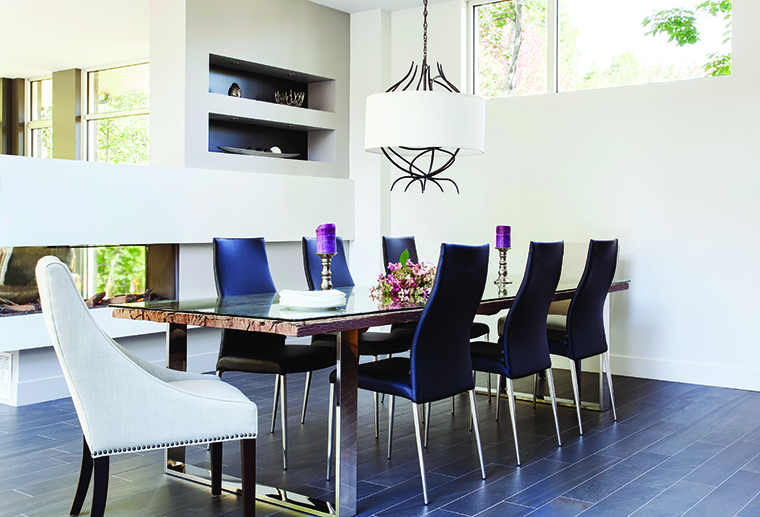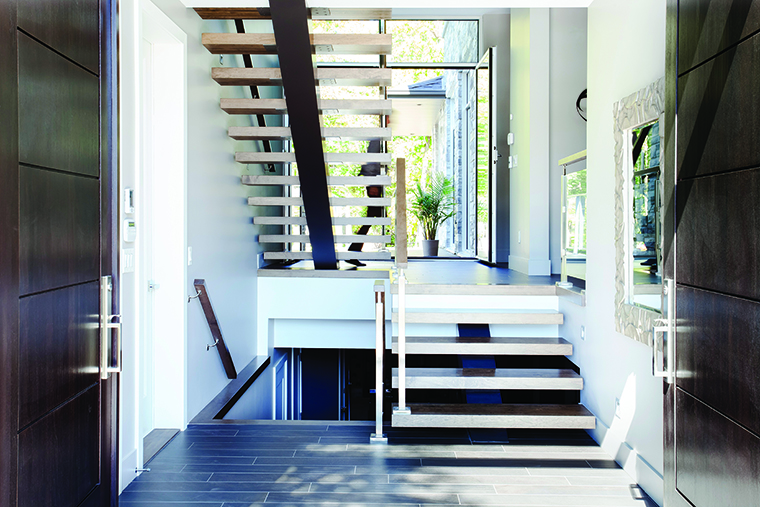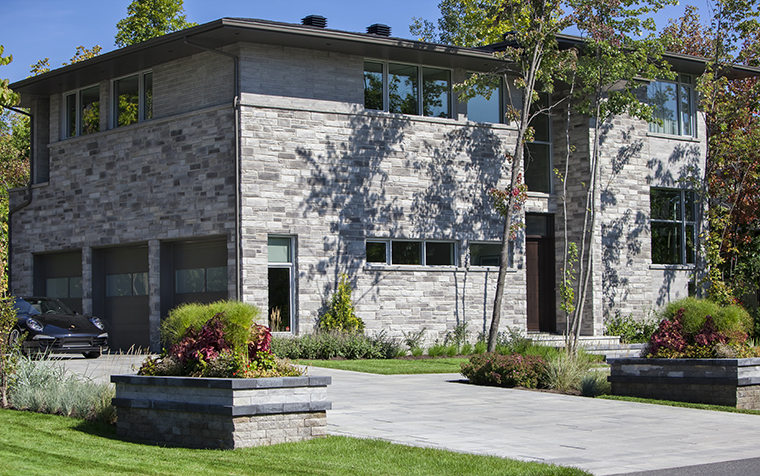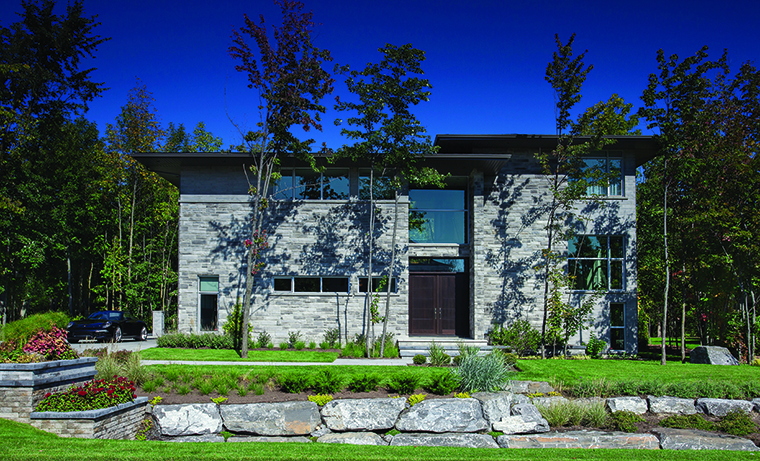WHERE THE DEER ROAM
A South Shore home is nestled in a natural environment
BY SUSAN SEMENAK
PHOTOGRAPY: DREW HADLEY
STYLING: JEAN MONET
Floral arrangements: Le Marché aux Fleurs du Village
On a quiet crescent in Boucherville, Mario Gisondi found just the spot he was looking for: a large lot fringed at the rear by a protected forest of leafy oaks where deer roam and birds nest.
He knew instantly that he would bring this forest right into the house he had already begun to sketch out. On his first visit with architect Alain Bergeron of the firm Aedifica, whom he’d commissioned to design the home, he also invited a landscape designer, and the three of them roamed the woods and imagined a house and garden that would fit right in.
Through the design process, the view of that forest led the way. Bergeron says he drew inspiration from American architect Frank Lloyd Wright’s philosophy of organic architecture: structures built in harmony with their environment through the use of rustic, natural materials and expansive windows.
As guests step through the 10-feet-tall Spanish cedar front doors of Mario’s house, their glance is pulled to the trees, seen through a wall of windows at the back of the house. And off the second-storey master bedroom, a large glassed-in balcony allows the owners to open the doors and view the swimming pool, garden and woods beyond.
“In summer, there’s the sound of the leaves rustling in the forest and the fountains trickling into the swimming pool,” Mario says. “In winter, we sit by the outdoor fireplace and sip a little limoncello.”
Even the artwork that hangs on the walls is inspired by the landscape. Mario commissioned Montreal artist Catherine Anne Forget to paint a tableau for the living room that reflects the scene outside.
Mario is a builder himself, the owner of Lumicité Condominiums, and he knew exactly how his three-storey house should feel: grand but intimate, infused with light but shielded from the street, and elegant but comfortable.
Of Italian descent, he wanted his contemporary house imbued with the noblesse of centuries-old Italian villas. He chose stone in grey, charcoal and ochre tones for the building’s exterior
Mario’s house also boasts four fireplaces, including one in the basement where the family gathers to read or relax or watch movies on the weekend.
Whatever the season, every room of Mario’s house is bathed in light. The windows are positioned for maximum light, but also for privacy. In many of the rooms, including the second-storey master bedroom, the windows begin six feet above the floor and continue up to the 12.5-feet-high ceilings.
Mario loves how nobody can figure out exactly when his house was built. It is a tribute to the timelessness of its design, he says. “I didn’t mean for this house to belong to any particular era. I wanted it built in a style that would never feel dated and in materials that never age.”

