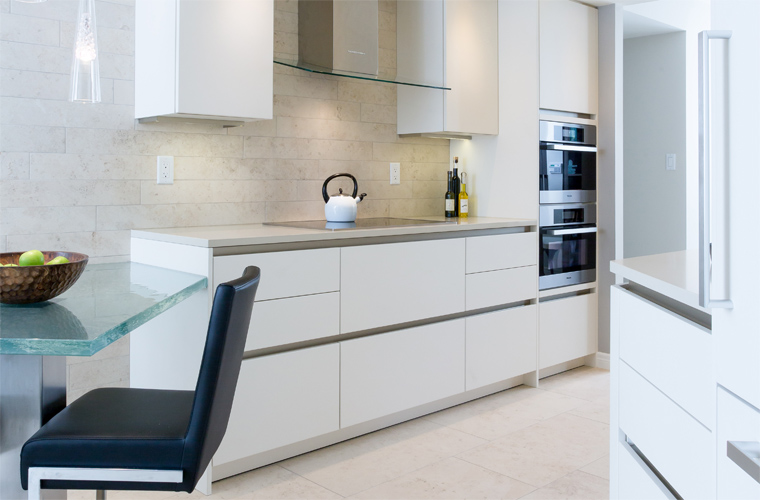WORKING ALL THE ANGLES
Kitchen renovation transforms difficult room
BY JANE AUSTER
PHOTOGRAPHY: MARK POLIDORO
STYLING: SHAUN BINNS
Condo kitchens can be awkward spaces. That was certainly true of the galley kitchen, located right off the foyer in a Don Mills condominium.
The first thing that met the eye inside the 130-square-foot space was an enormous white refrigerator. The low, dropped ceiling, dated cabinetry, and full-sized appliances created a feeling of claustrophobia. “It was uninviting,” says Shaun Binns of Binns kitchen + bath design. “The biggest factor when you first walked in was the bottleneck at the main entrance. There are no windows in the space, so you had to move through the kitchen to get to the natural light. It was definitely in need of some TLC.”
In late 2013, the condo owners decided it was time to administer just that.
The biggest challenge, aside from the tightness of the space, was the angles. The entire condo is a series of angles. The angles could not be ignored, says the designer, so he decided instead to embrace them. “We played off the angles in the kitchen,” says Binns. “We designed a custom-angled base cabinet that wraps around just left of the fridge and an angled cornice molding to hide the LED lighting and give nice visual appeal. We created focal points with the angles.”
To open the space, Binns moved the large appliances to new locations: the refrigerator to the far side of the kitchen, the wall ovens to where the refrigerator had been. He also downsized the dishwasher, replacing it with an 18-inch model that is better suited to the condo owners’ (mostly non-cooking) lifestyle.
On the opposite wall, he introduced two small-scale ovens to replace the original wall oven: one a steam oven for quick cooking, the other a dual-purpose microwave oven.
Binns also created more counter space around the cooking area. The sink has sliding cutting boards that fit onto it and double as extra counter space. Above the warm, light-coloured Caesarstone counters, the designer replaced the outdated cabinetry with an open shelf area for some of the owners’ favourite personal belongings, such as their coffee paraphernalia.
“There’s now better workflow in the space,” says Binns. “You can move from the fridge to the prep area to the cooktop to the serving area. We created an area there that makes the owners’ everyday life a little more convenient.”
He also let in the light. A variety of lighting types, from LED to recessed lights, under-cabinet lighting to crystal pendant fixtures, as well as a lifted cove ceiling, make the space feel larger and brighter. The custom-cut green glass table, built on an angle to work with the kitchen’s natural flow, catches the light.
The kitchen, which had felt so confined, now flows into the sunroom and the dining area. For the condo owners, it has become a favourite spot for the perfect morning coffee.







