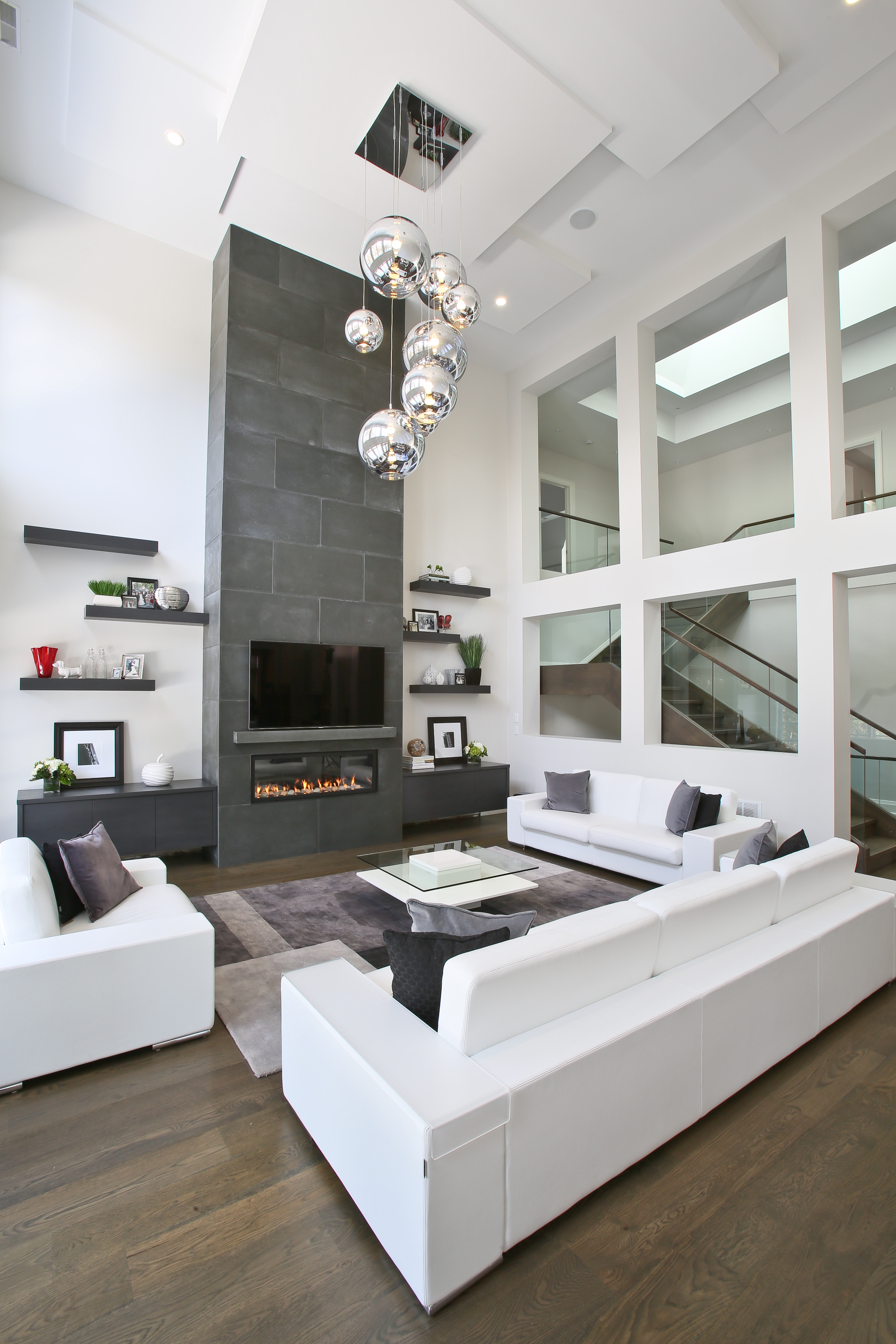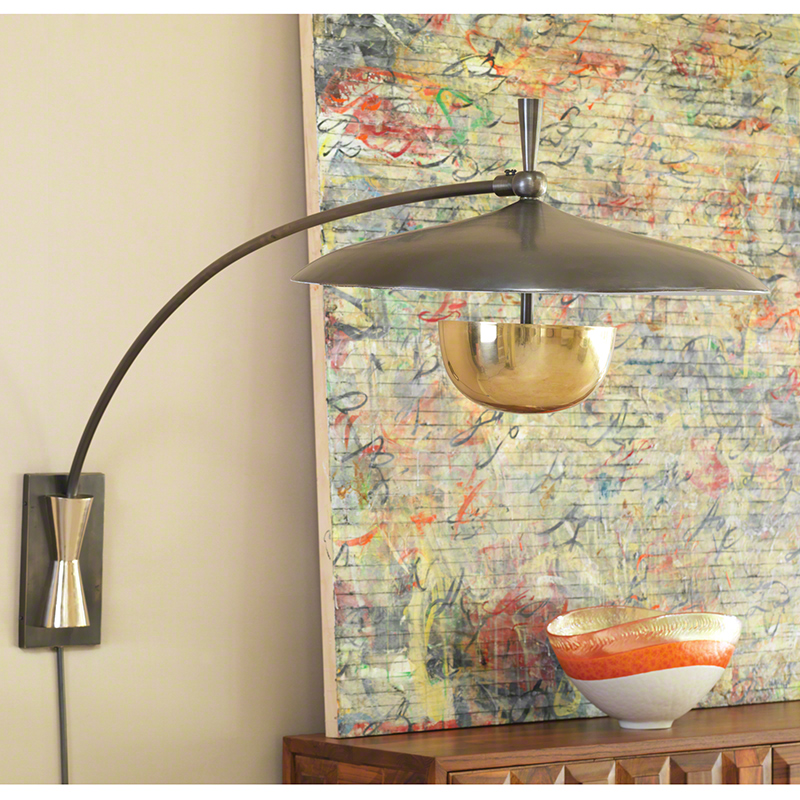Creative clients with confidence in their designer get what they want
BY PHILLIPA RISPIN
PHOTOGRAPHY: ARISTEA RIZAKOS
STYLING: LAURIE CLARK
Homeowners and their interior designers have relationships like everybody else’s; sometimes they really click, sometimes they get along well enough, and sometimes they’re not happy with each other and decide to part. This project in the Bayview-York Mills area definitely started with a loud click.
Erin Jones, senior designer at Carey Mudford Interior Design (CMID) sums it up: “This project is a good example of an undertaking that turns out better when the client trusts you 100 per cent. My clients were risk-takers and willing to try things they hadn’t seen before. The house turned out unique because they were willing to try new things. They were as passionate about the project as we at CMID were. It was a really good equation. We were on the same page all the way through.”
Although trust is vitally important, what also helped is that Jones and homeowners Nora and Paul had similar tastes and, it appears, similar thought processes. “Erin was amazing to work with,” Nora says. “I felt like she could read my mind when we were working together. It happened twice where she sent me a picture at the same time I had seen the same product and was interested in it. And she’s very easy to work with. Whatever we wanted, she found, and she got it done. She helped a lot, because I couldn’t be there to make sure everything gets done properly. She was able to manage that too.”
So what did this partnership between homeowners and designer produce? It’s a newly built single-family dwelling that bears the stamp of the homeowners (who shopped for most of the furnishings themselves), has unique design elements, and is perfect for entertaining extended family.
The house was designed by architect David Wooldridge “We embarked on this journey with three letters as our compass: ‘wow’,” says Paul. “And the wow factor is what Erin Jones and David Wooldridge delivered around every corner in our home.” After the overall design and layout were decided, Nora and Paul brought Jones in to do some tweaking.
Their needs were definite: “We wanted something unique and comfortable that could accommodate family and friends when we have parties,” Nora says. “Function is important. We wanted the decor to be sleek, clean, and modern but with cozy touches.”
And function there is; this two-storey home of nearly 5,000 square feet has an elevator that connects the floors. The ground level offers living and dining rooms, kitchen with adjoining walk-in pantry and servery, family room, two powder rooms and what was originally designed as a library but is now known as the beach room: an uncluttered space that’s ideal for decompressing, with two luxurious lounge chairs and a huge mural of beach and sea. A Sonos system delivers the sound of crashing waves to the space.
Nora and Paul have eight nieces and nephews, so they made sure that, besides the master bedroom and ensuite bathroom, the upstairs has three other bedrooms with ensuite bathrooms to handle guests. And there’s a handy laundry room.
The basement’s large open-concept space, with a bar, table-tennis and pool tables, bubble hockey and Anki cars is the entertainment hub. “We had a party a couple of weeks ago,” Nora recounts. “We had around 60 to 80 people at the house. Everyone was gathered in the basement and everyone kept saying ‘I feel like I’m at a club. I feel like I’m at a lounge. It doesn’t feel like a house party.’ It was a great compliment for us.”
For quieter times, Nora and Paul hang out in their family room. “They wanted a spectacular family room,” Jones says. “When you walk in the foyer you have a really good perspective of that room. They wanted something jaw-dropping right when you walk in the front door.”
In terms of over-all aesthetic, the family room epitomizes the house. It’s grounded by the oak floor, which is stained an unobtrusive but warm taupe. There is contrast in furnishings in black and white, tempered by grey tones. The custom-poured concrete panels on the chimney breast are imposing, rising the full two-storey height. An equally imposing geometric element is provided by the interior wall, which is mostly rectangular cut-outs that the couple fondly calls Hollywood Squares. The geometric theme continues with the strong-edged furniture, an area rug with overlapping rectangles in shades of grey, and Jones’s unique treatment of the family-room ceiling.
“The ceiling was inspired by the room’s windows and the interior cut-outs,” Jones says. “We wanted something that brings down the height a bit.” She covered the smooth surface with a series of large but shallow boxes that overlap for an asymmetric coffered effect. In the centre is a custom-designed pendant light fixture from VISO with Phillips hue bulbs. It has a rectangular base plate but numerous globular shades whose glossy rotundity is a striking contrast to the angular lines of the rest of the room.
The fixture is but one of the home’s highlights for Paul. “Sitting in the kitchen with my back to the window, I have a great view of the family room and staircase,” he says. “I love looking through Hollywood Squares. I see the light fixture. I see afternoon sun coming through. I see the skylight up above. And of course I love seeing my wife come down the stairs to come hug me.”








