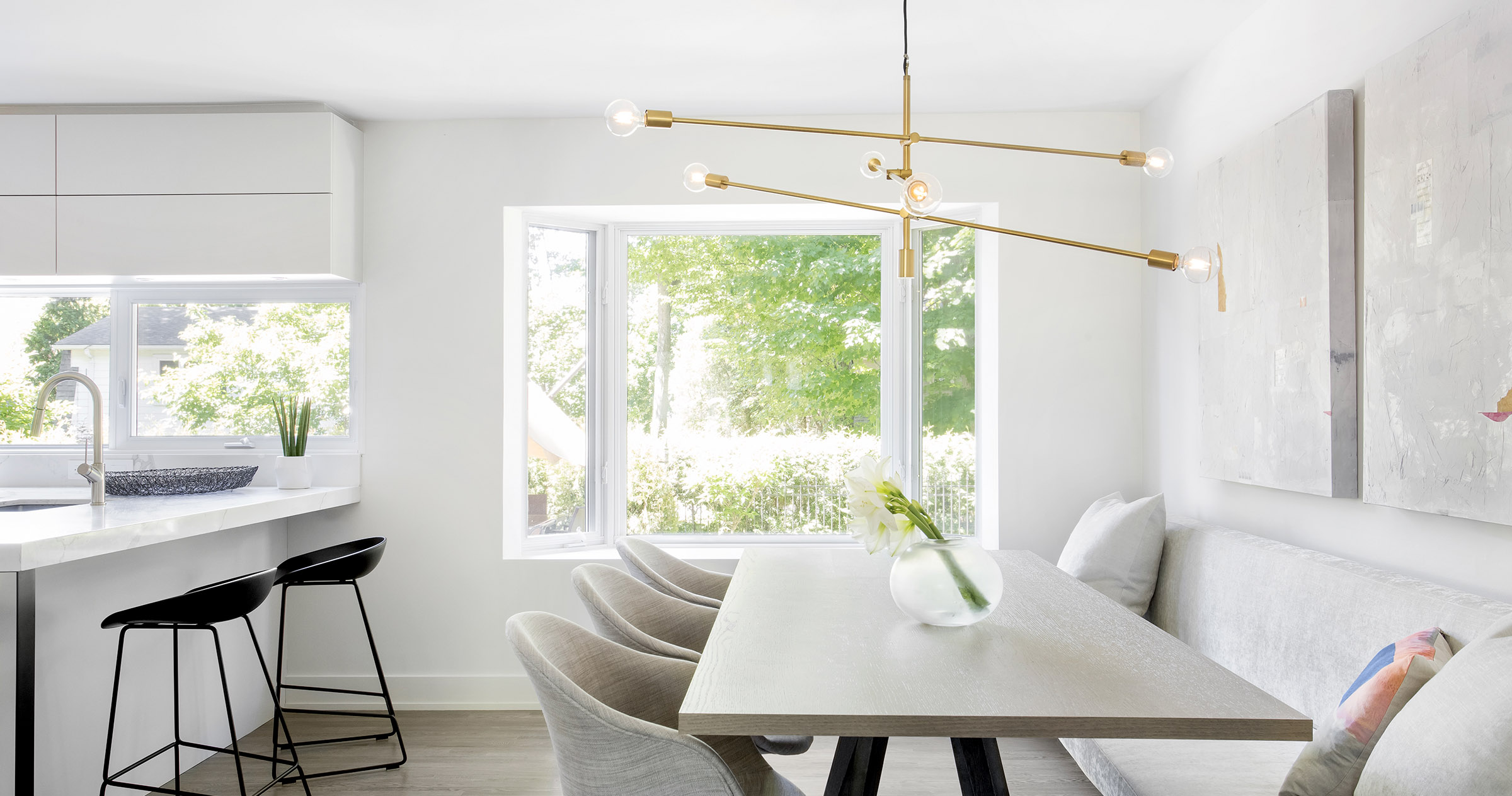PHOTOGRAPHY: DREW HADLEY
STYLING: CATLIN STOTHERS
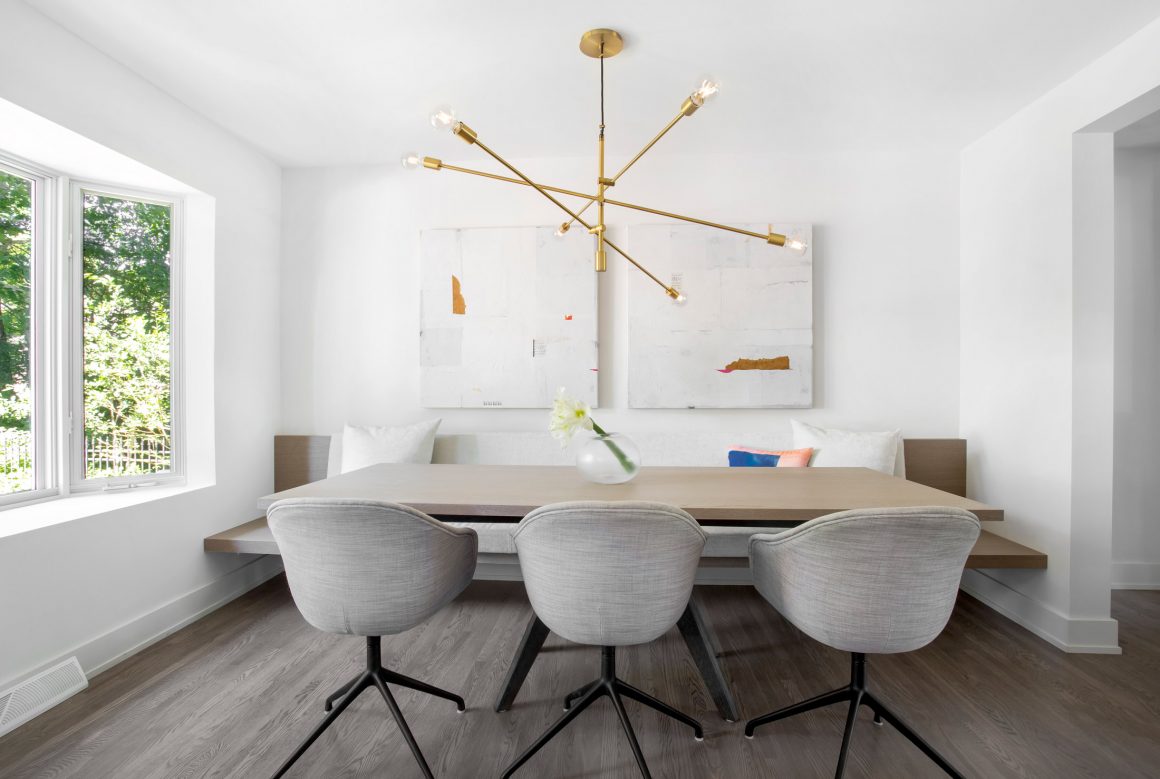
Empty nesters Cynthia Killorn and her husband Matt wanted the five-bedroom Beaconsfield home in which they’d raised their family to be the kind of house that their three children, now grown and no longer living in Quebec, would enjoy when they came back to visit. Their backyard pool and garden had been landscaped a few years back to reflect that goal; the result was a great success. Now the time had come to do something about the outdated kitchen.
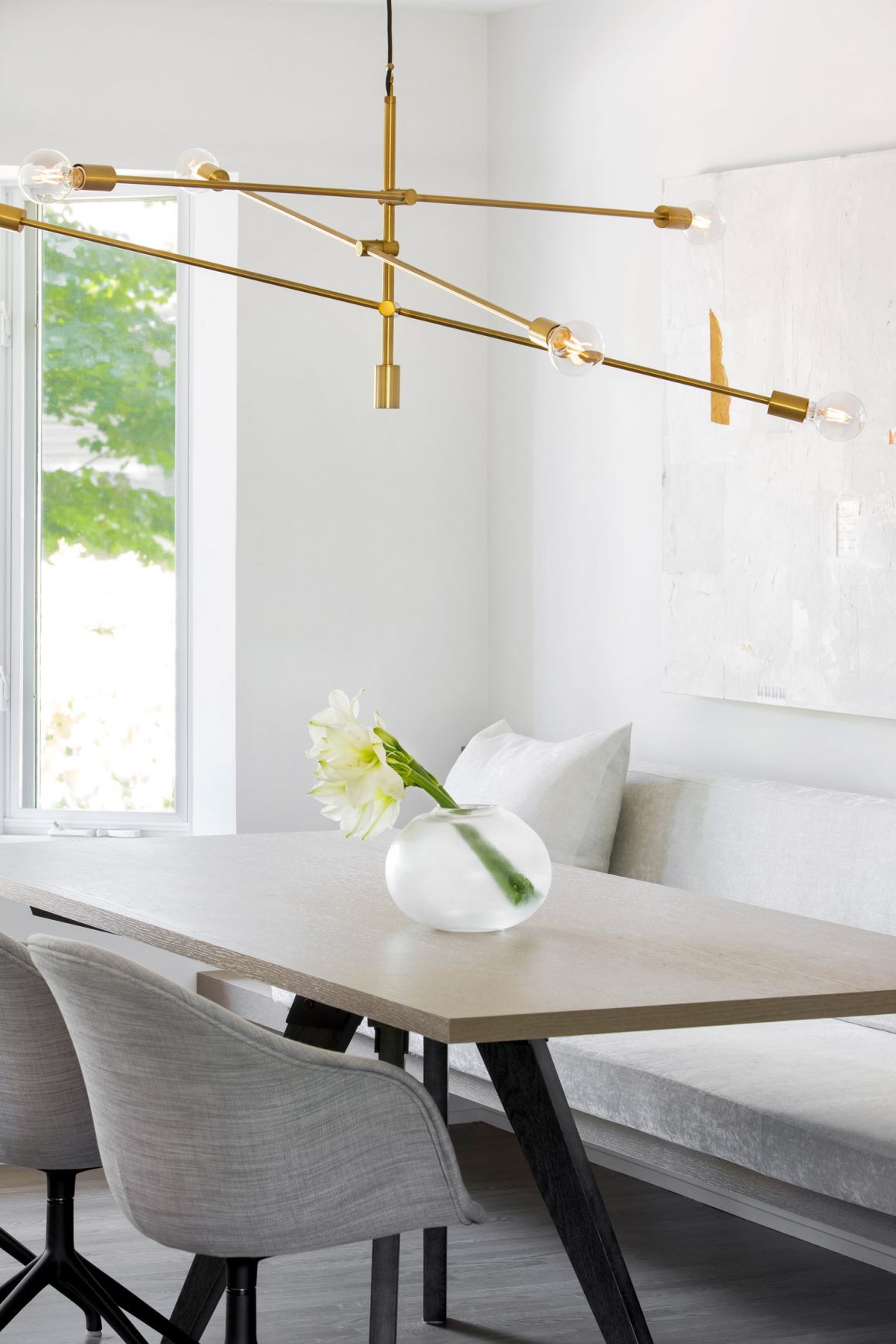
Thirty years had passed since they had last renovated the kitchen, and that renovation had been modest. This time, Cynthia and Matt wanted the kitchen to be transformed into the hub of the house, a place to gather as well as relax. But Cynthia knew it would be a challenge.
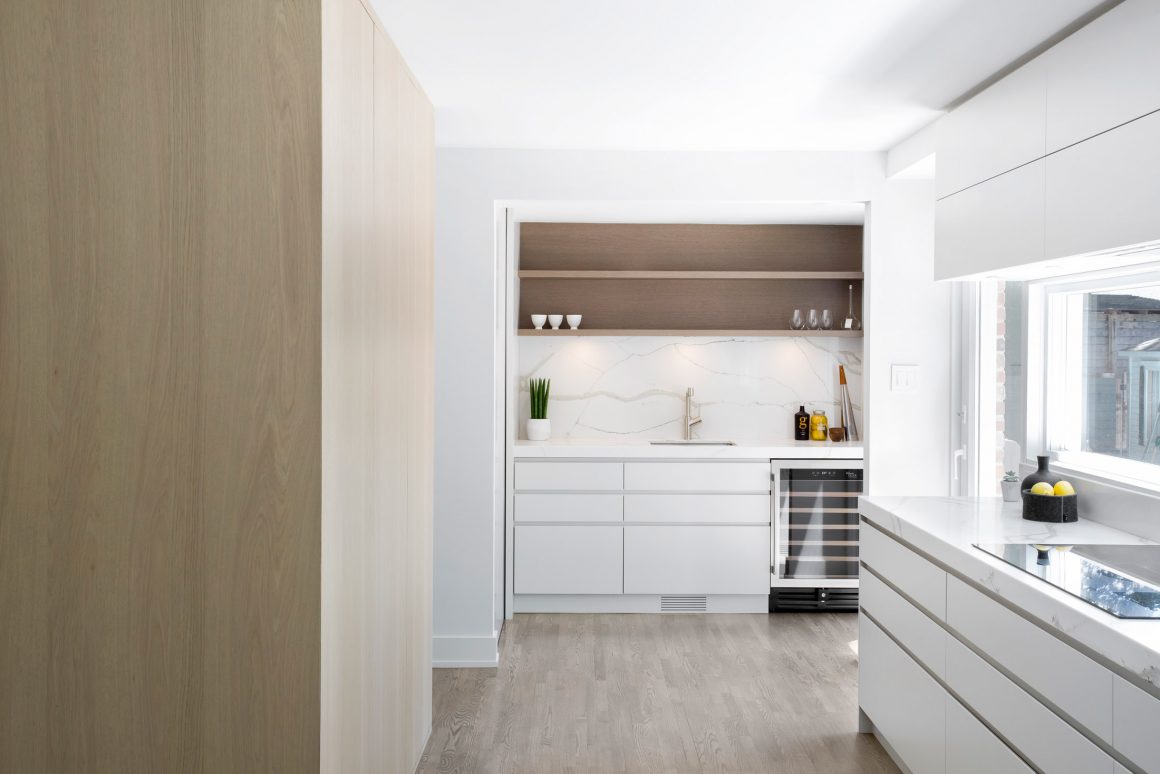
“It was a very complicated space,” says Catlin Stothers, the interior designer whom the homeowners hired to help them. “There were a lot of restraints.”
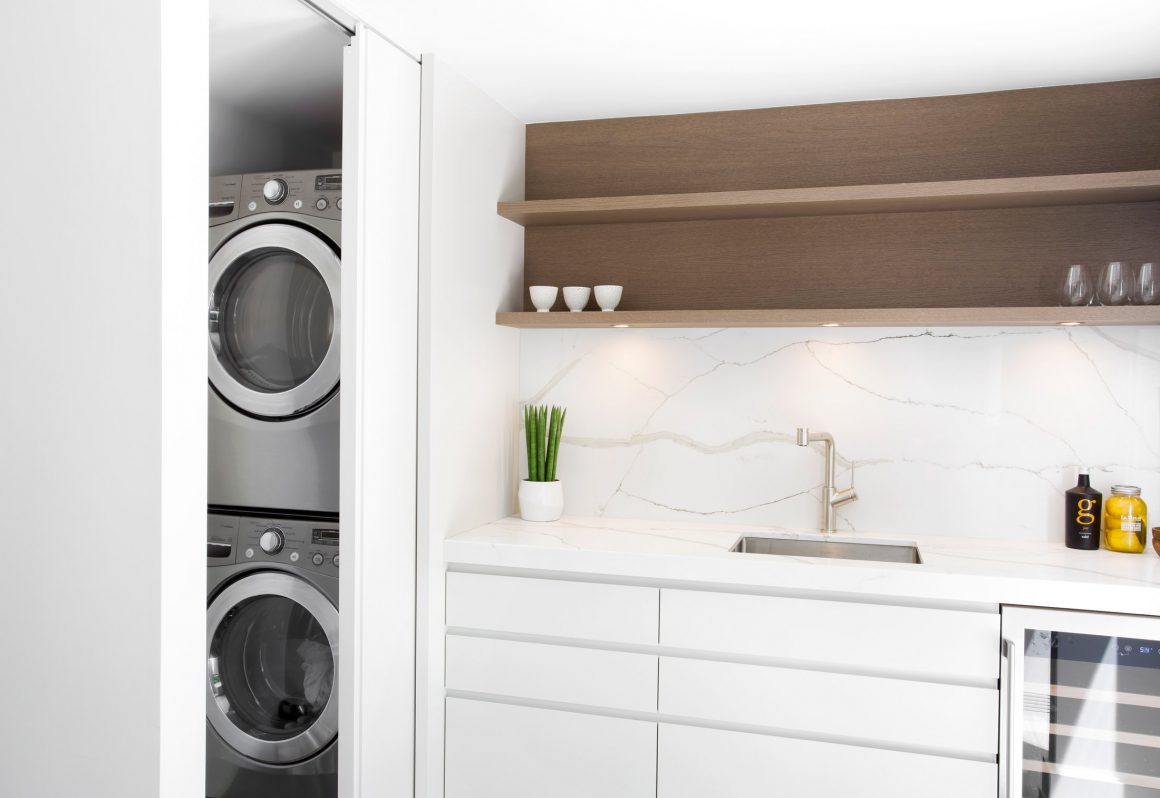
The kitchen was a narrow space and there is a staircase directly adjacent to it, making it impossible to punch out the wall in order to widen the room.
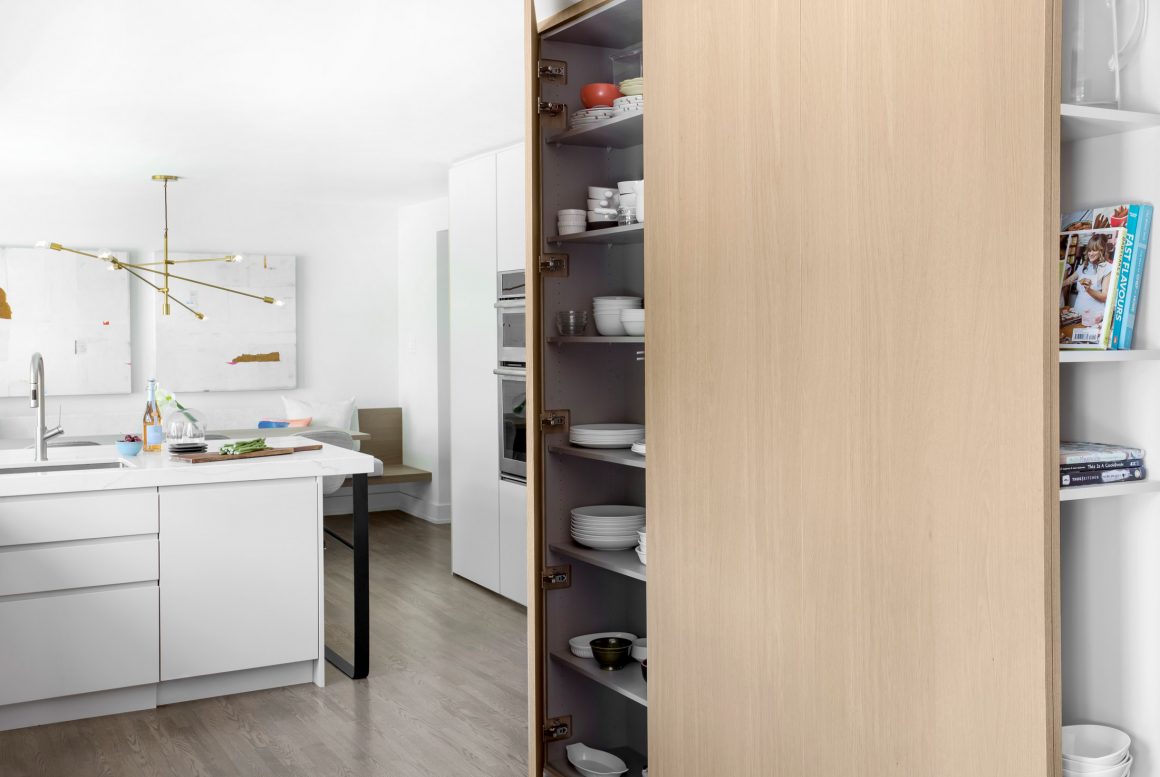
Using designer software and 3D modelling, Stothers, owner of the eponymously named Montreal firm Catlin Stothers Design, came up with a new layout that expanded the old kitchen to 255 square feet from 185. Since the family was using their formal dining room only once or twice a year, she suggested the removal of the wall at the end of the old kitchen, incorporating the dining room into the new space.
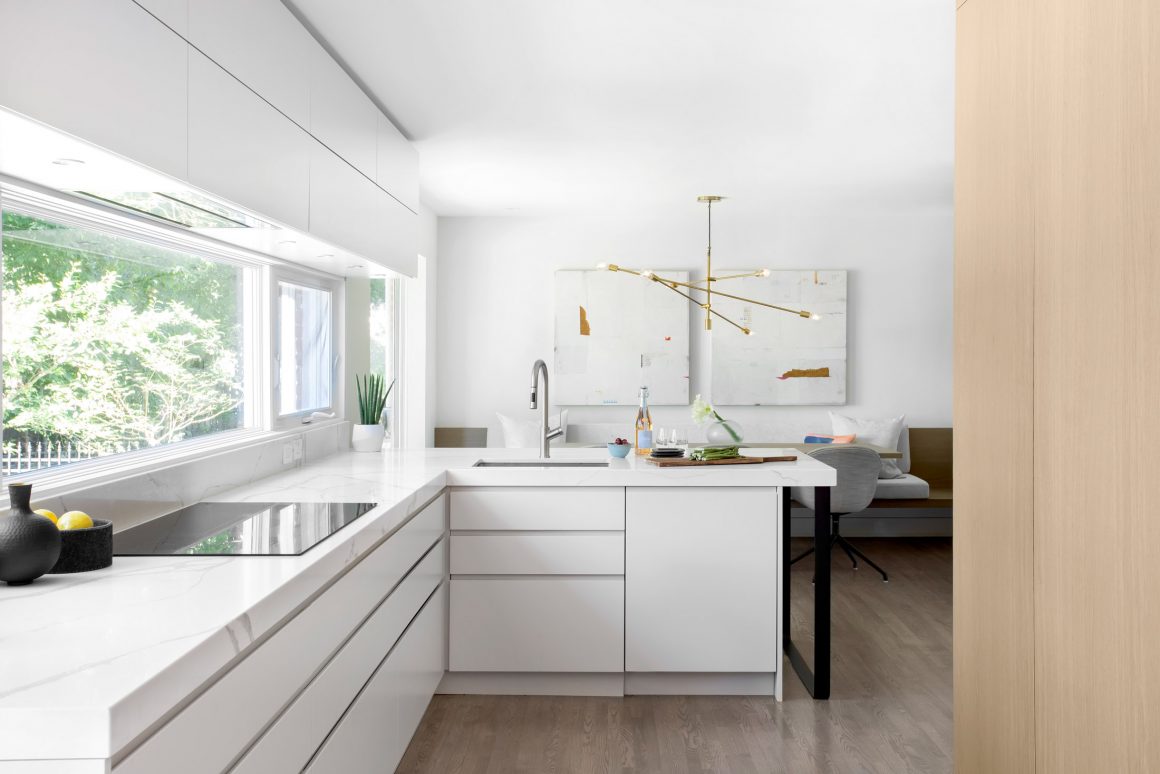
She also suggested that a former main-floor laundry room at the opposite end of the old kitchen be reduced in size and the extra floor space be made over into a bar/coffee station.
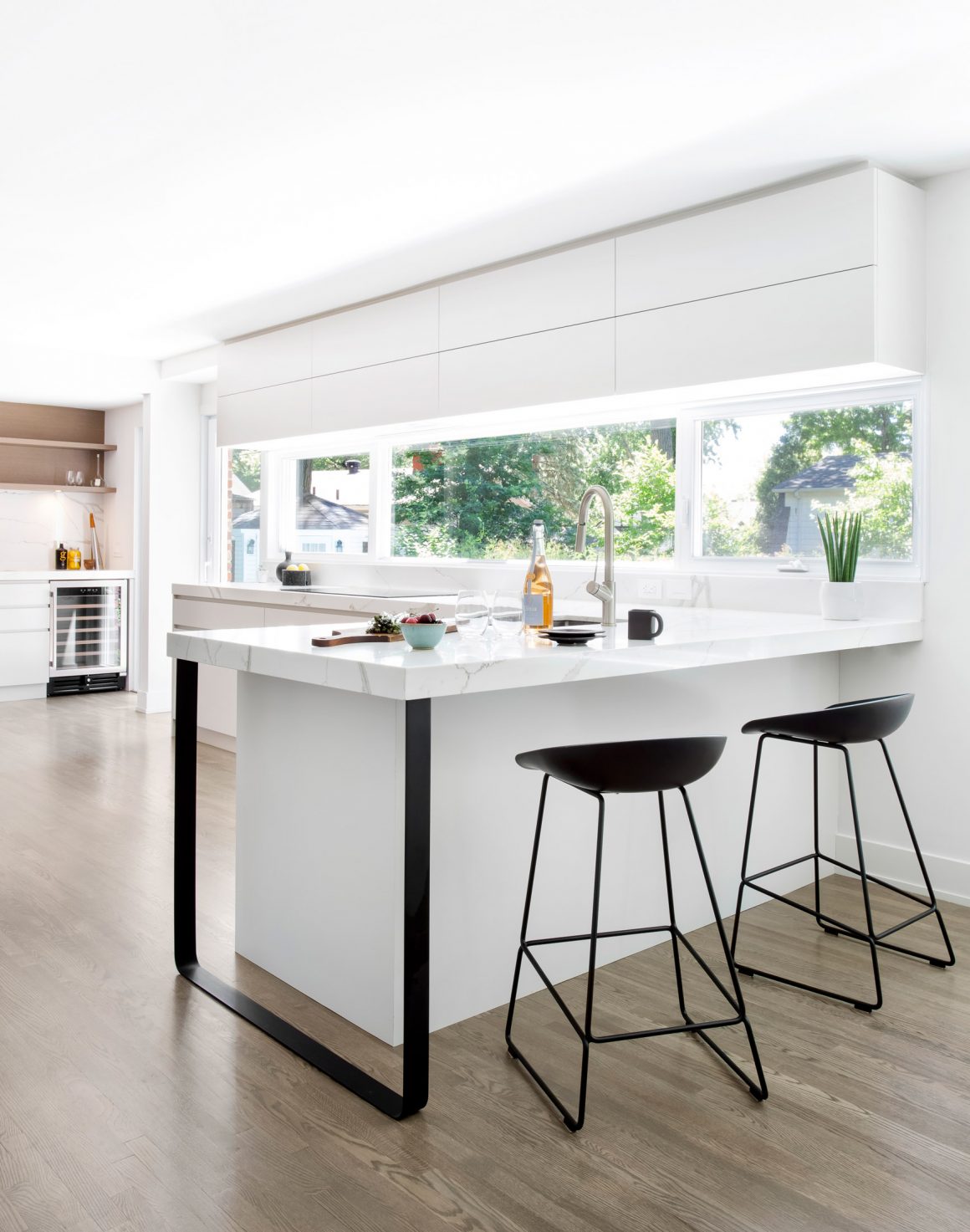
And to open up the space even further, she recommended removing two of three small windows located across the back of the house and replacing them with one stunning 13-foot-wide horizontal window that traverses the entire space. The new window brings the beauty of the outside in, and accentuates the horizontal lines of the pale-grey lacquered custom cabinets along that wall. To give the space a totally new look, custom Shinnoki wood floor-to-ceiling cabinets were installed on the other side of the kitchen. Like the pale lacquered cabinets, they are equipped with touch latches. Says Stothers: “The idea was to nip and tuck everything, and to exploit the views they have to the backyard.”
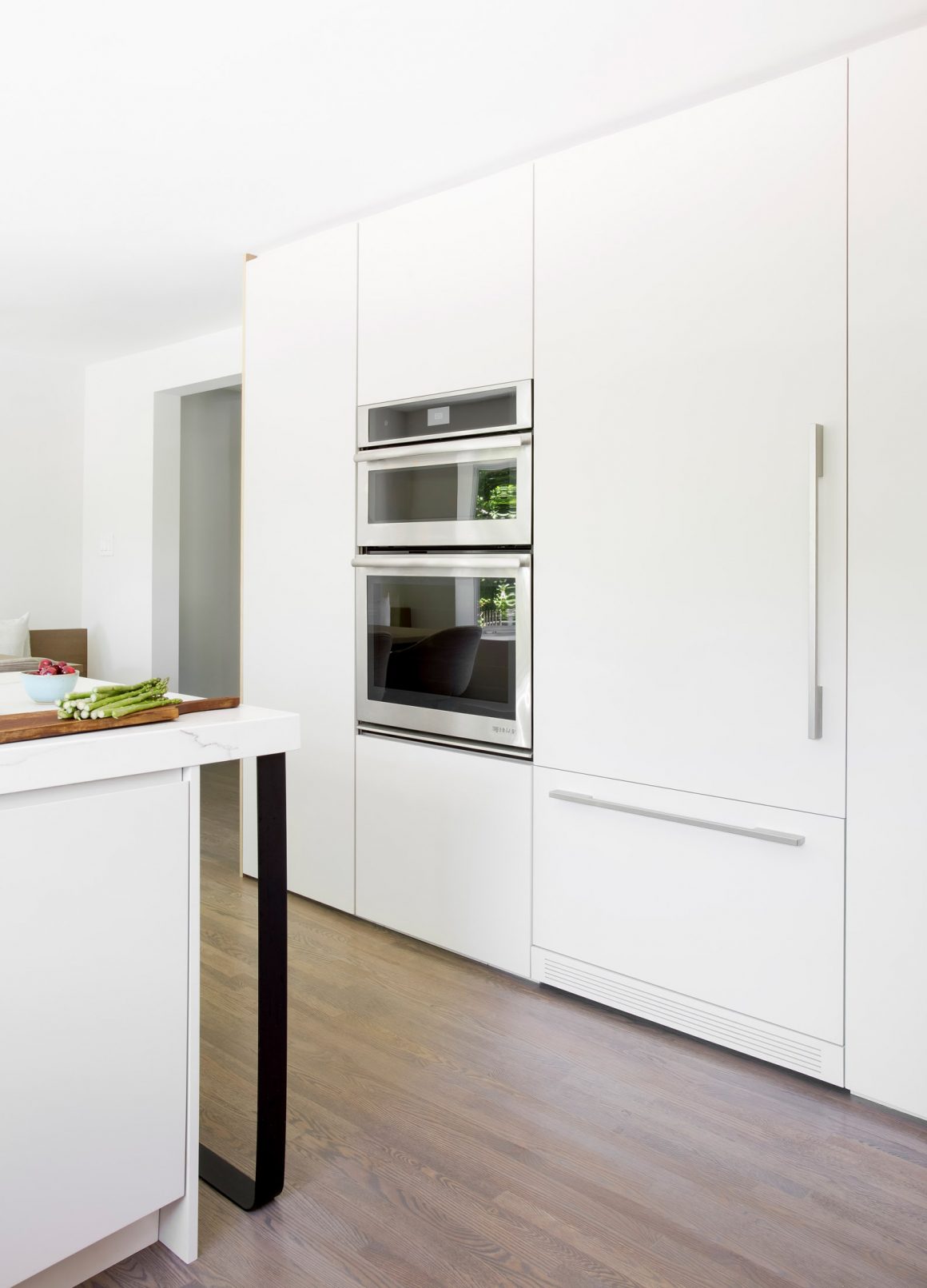
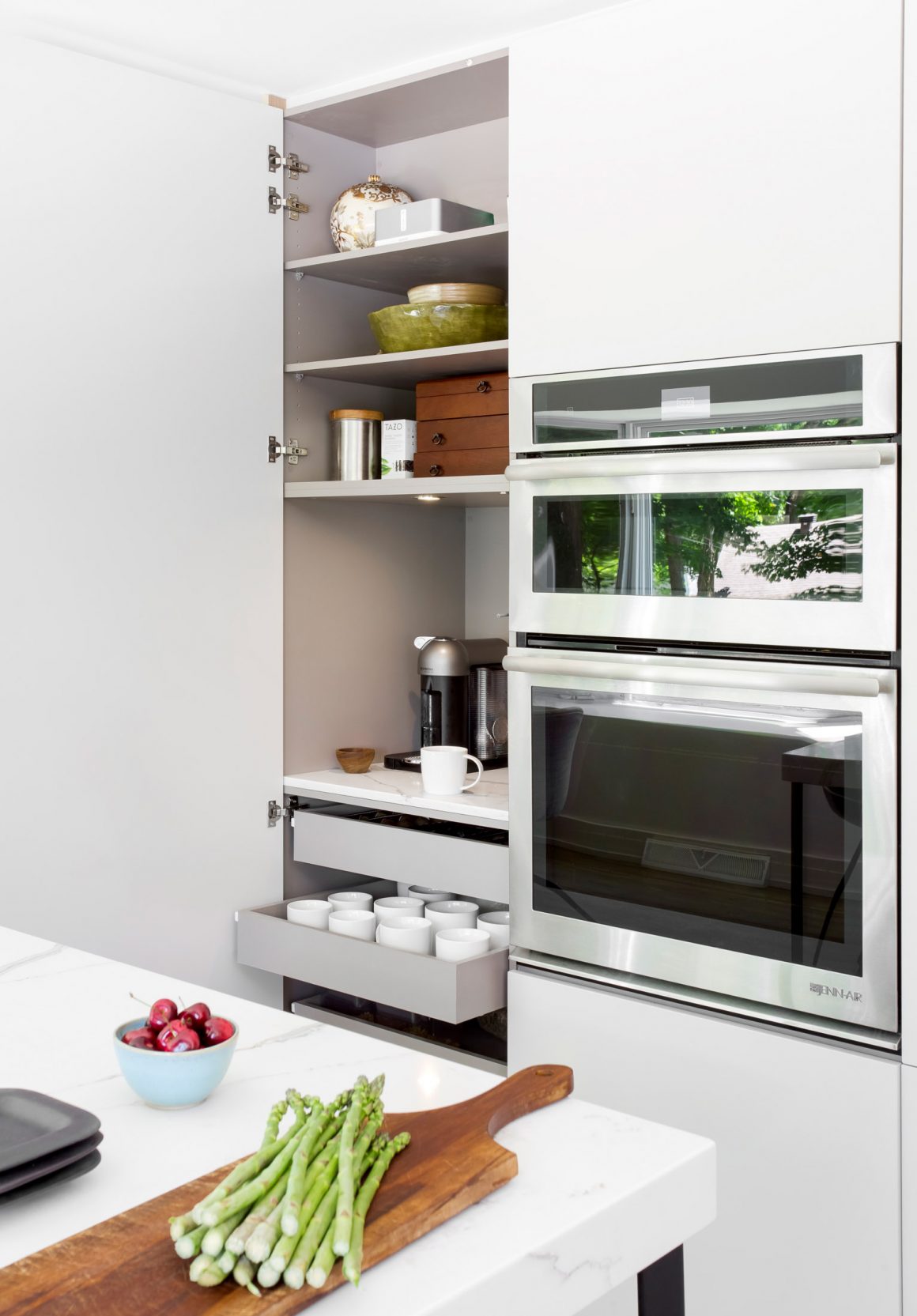
Finally, the designer suggested a modern-style table coupled with a 14-foot-long bench seat for the new dining area: something comfortable and easy for entertaining large groups. Cynthia loved the idea. “I wanted simplicity, I wanted things to be easy,” she says. “We’re getting older. You get tired worrying about things. Like a glass being put down on my mother’s antique mahogany dining table. It sounds corny but the new kitchen has changed our lives.”
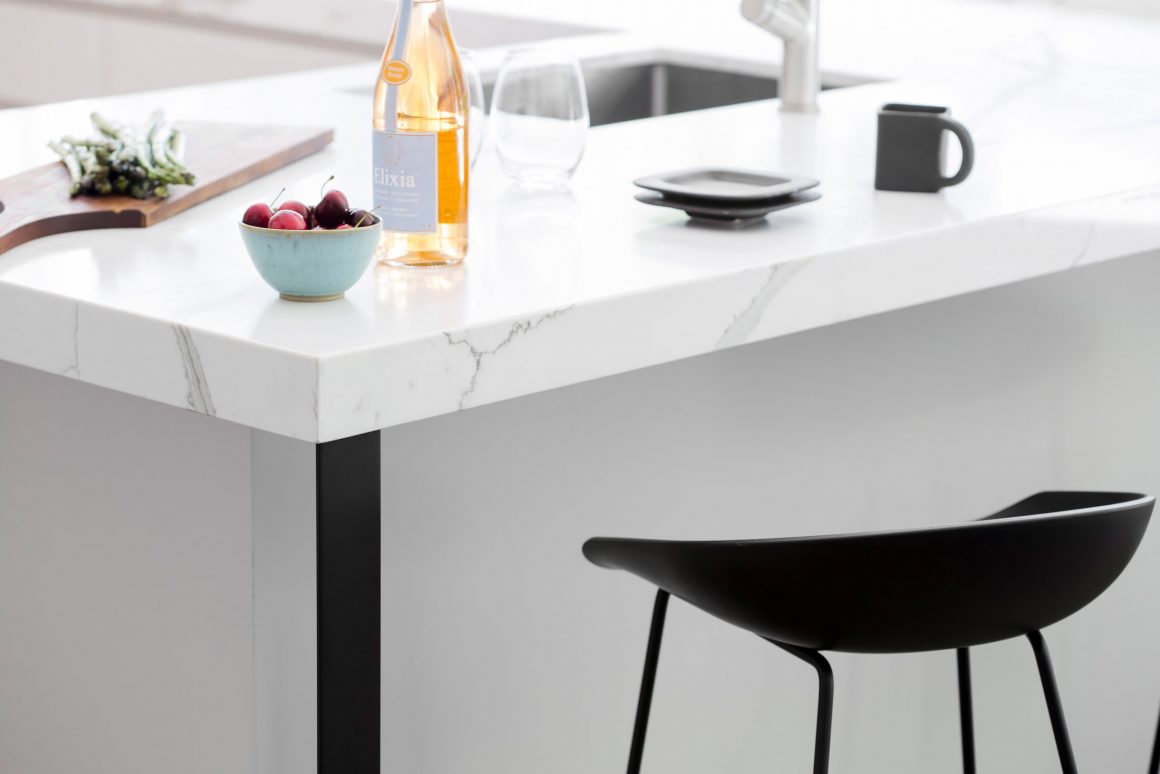
She says her two daughters in Toronto and her son in Tampa Bay, Florida can’t get over what a “cool kitchen” she has. “They love coming home.” •
Catlin Stothers Design
www.catlinstothersdesign.com
514-984-5122

