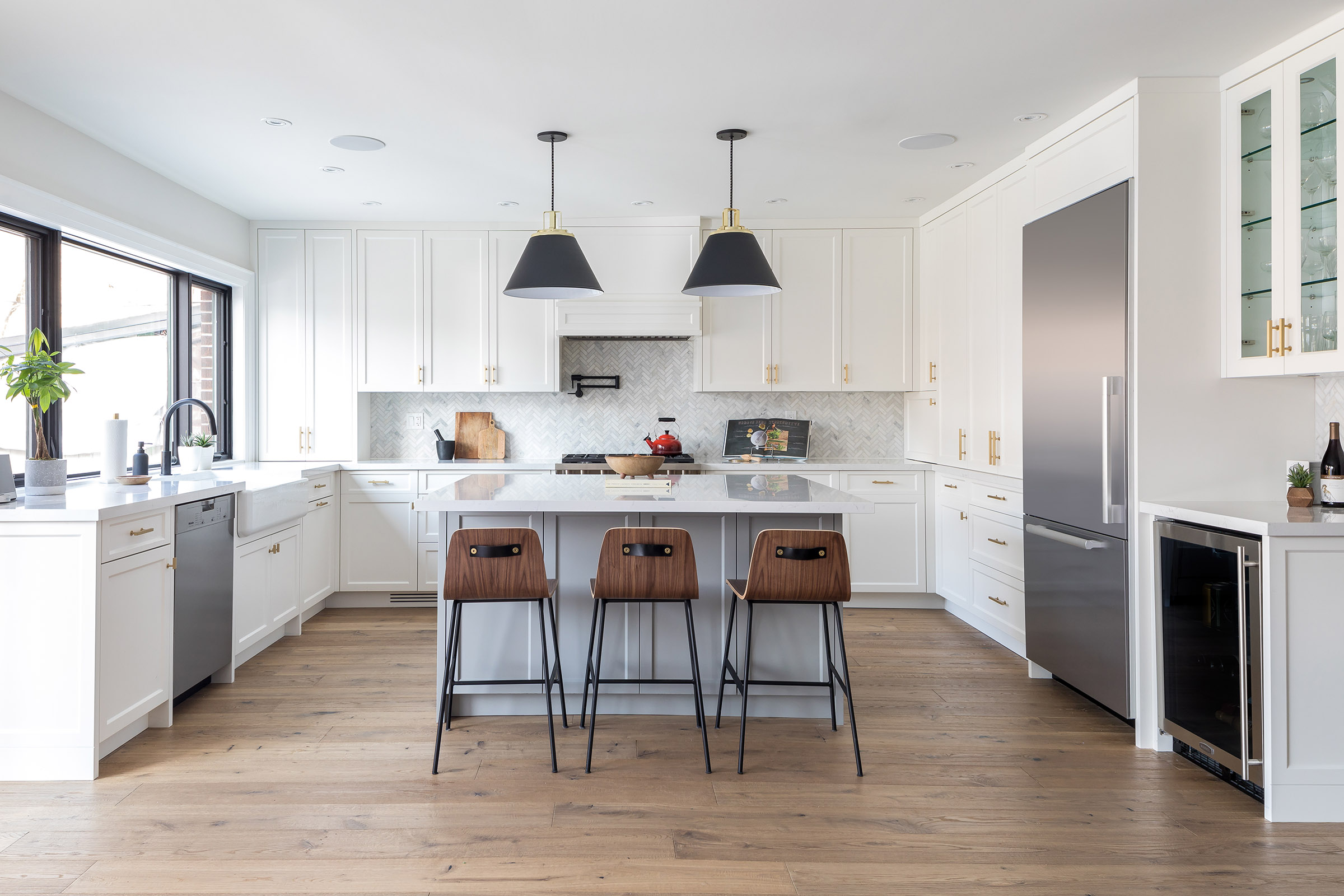PHOTOGRAPHY: ADRIEN OZIMEK
STYLING: SARAH TOWNSON
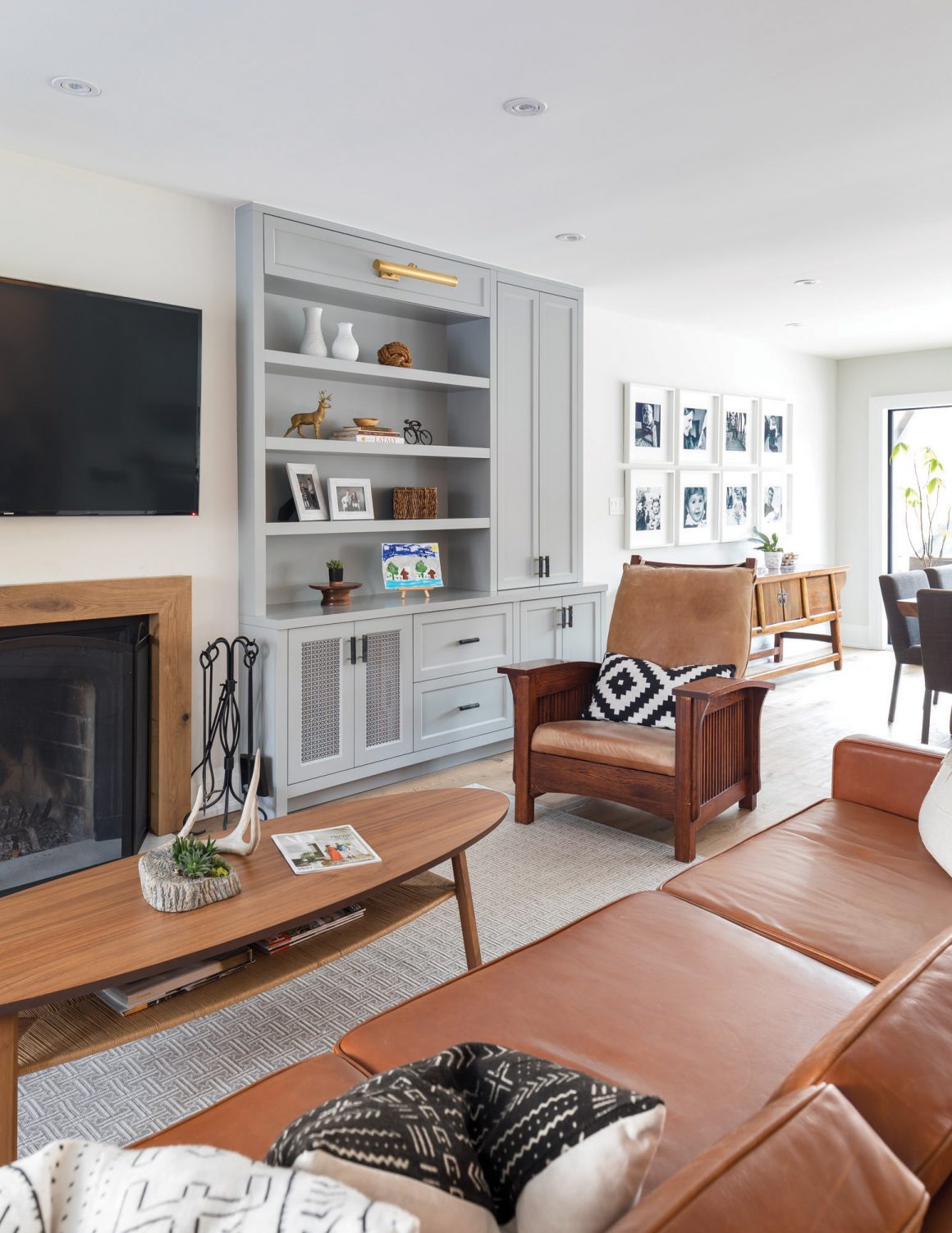
Toronto’s west-end Kingsway Village neighbourhood is a district of quiet streets, wide lawns and mature trees. It was there that Julie and Tom Fluelling found themselves captivated by a building from the past: a 1942-vintage home.
“When we bought the house, it had been with the previous owner for 40 years,” says Julie.
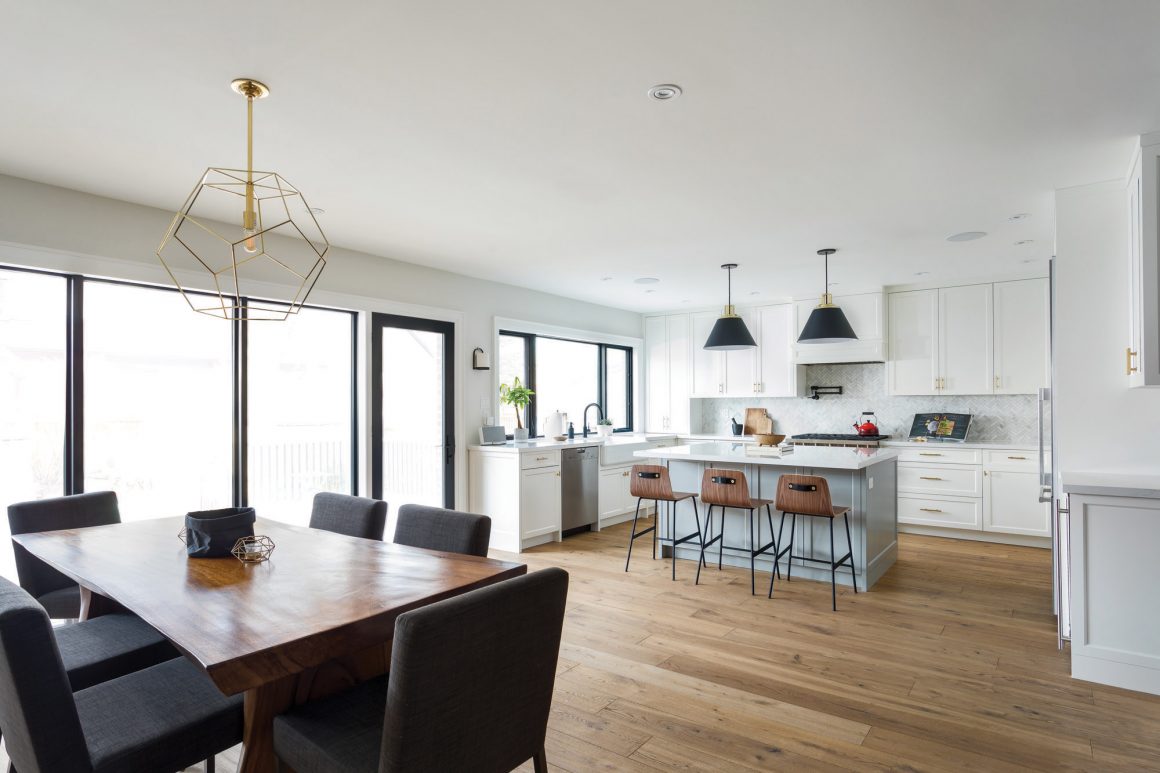
She and Tom lived with its charms and drawbacks for about five years before deciding to transport their living space forward in time to match their 21st-century lifestyle. Among the plusses: they loved the stonework on the exterior, the unusual arched front doorway and the functional fireplace. Drawbacks included a ground floor without sightlines between rooms (a challenge for parents of two young children) and dark, narrow oak flooring — not to mention outdated lathe-and-plaster walls, knob-and-tube wiring and antiquated radiators.
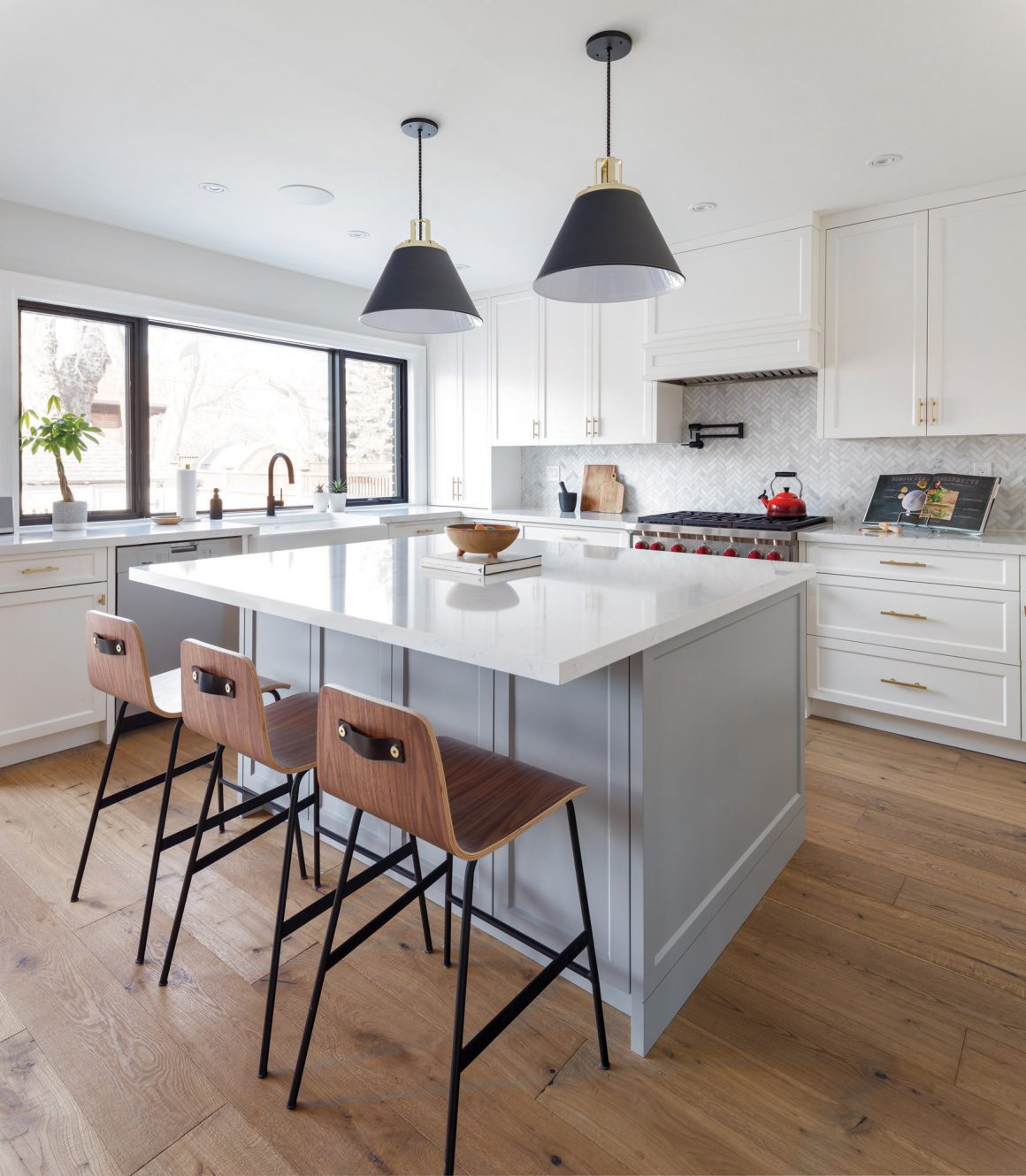
“We had to do a full gut,” Julie says. Although the family had to move out for six months, “we’re just thrilled; it was so worth it,” she says, adding that “we had a fantastic contractor, Taylor Day from Day Custom Homes.”
Architect Richard De Oliveira of Re:Placement Design Inc. and interior designer Sarah Townson of DXT Studio pulled the home into the present day with a two-storey rear addition that created a new master bedroom and a series of seamless transitions between living room, dining room and kitchen.
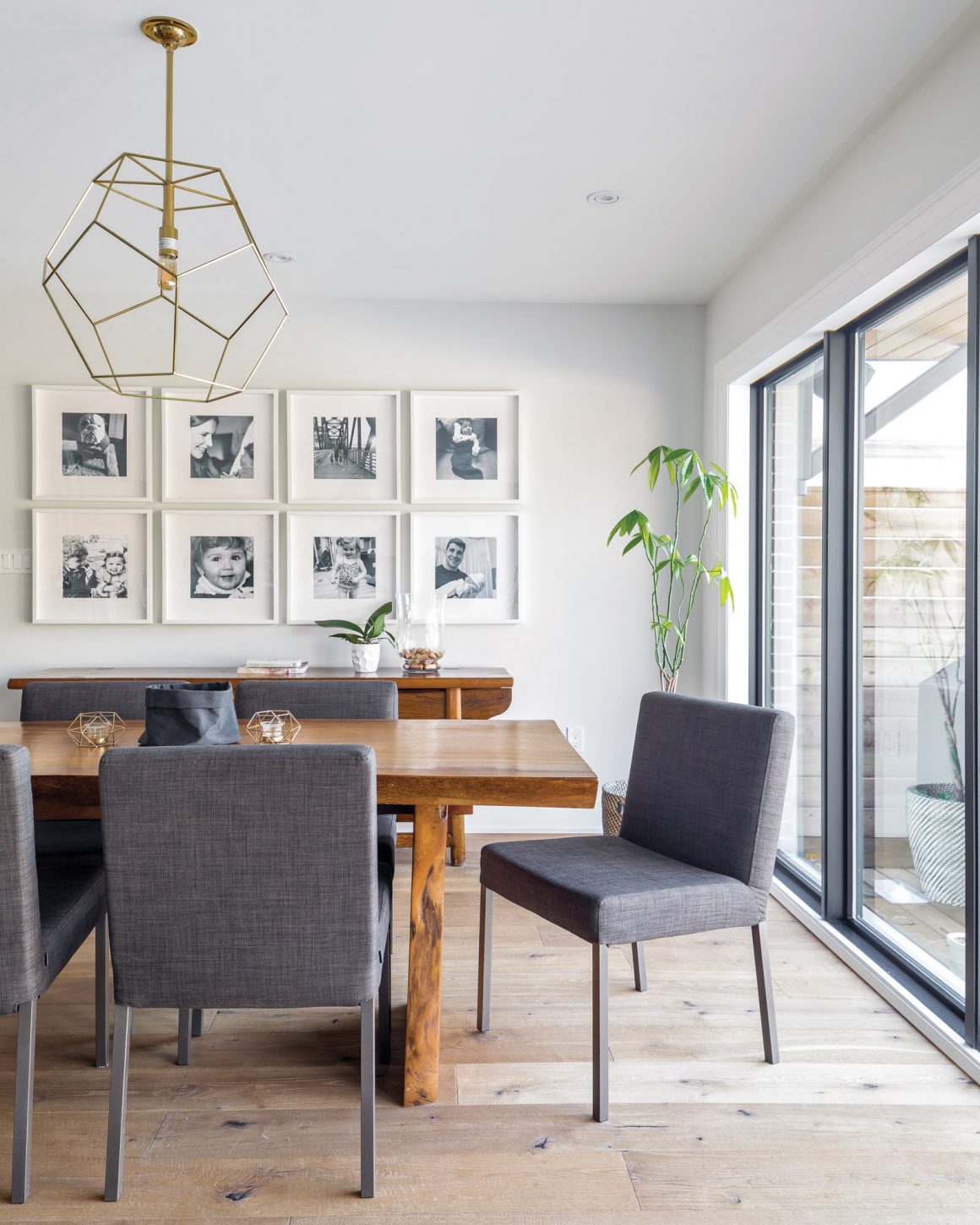
“What’s nice about that is that it’s an open plan and it’s a family-friendly space, but there’s still a little space reserved for privacy in the den,” says Townson, referring to a shared home office at the front of the ground floor.
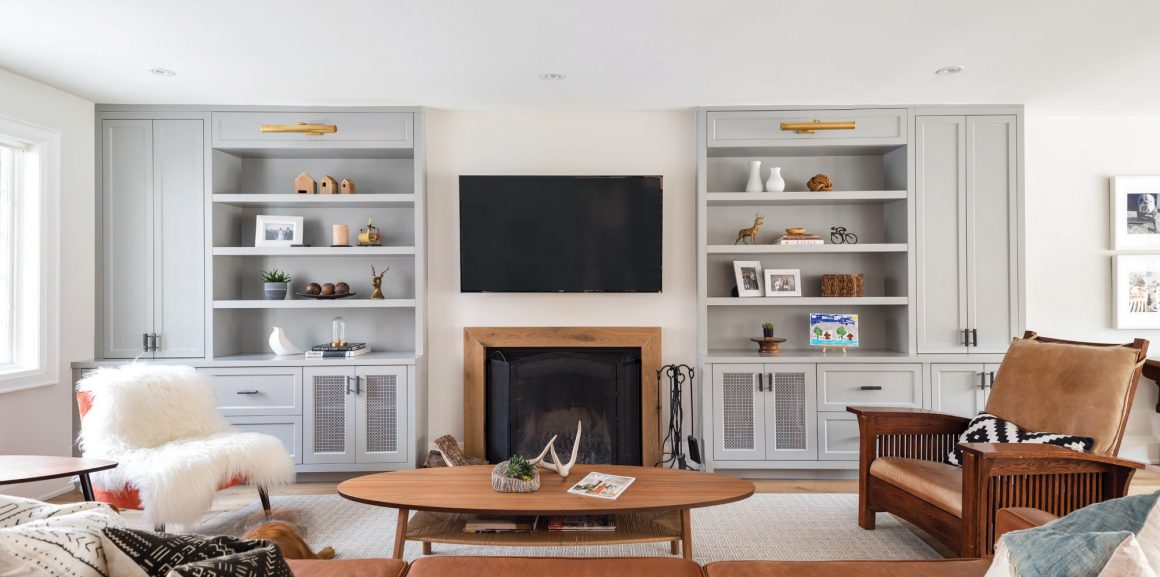
In the kitchen, Julie loves her new appliance garages. “We wanted to be able to tuck everything away: the toaster, the coffeemaker, the Soda Stream. The appliances were a big deal for my husband; he cooks a lot. I was really excited about the garbage organizer: garbage, recycling, green bins and bags — all in one drawer!”
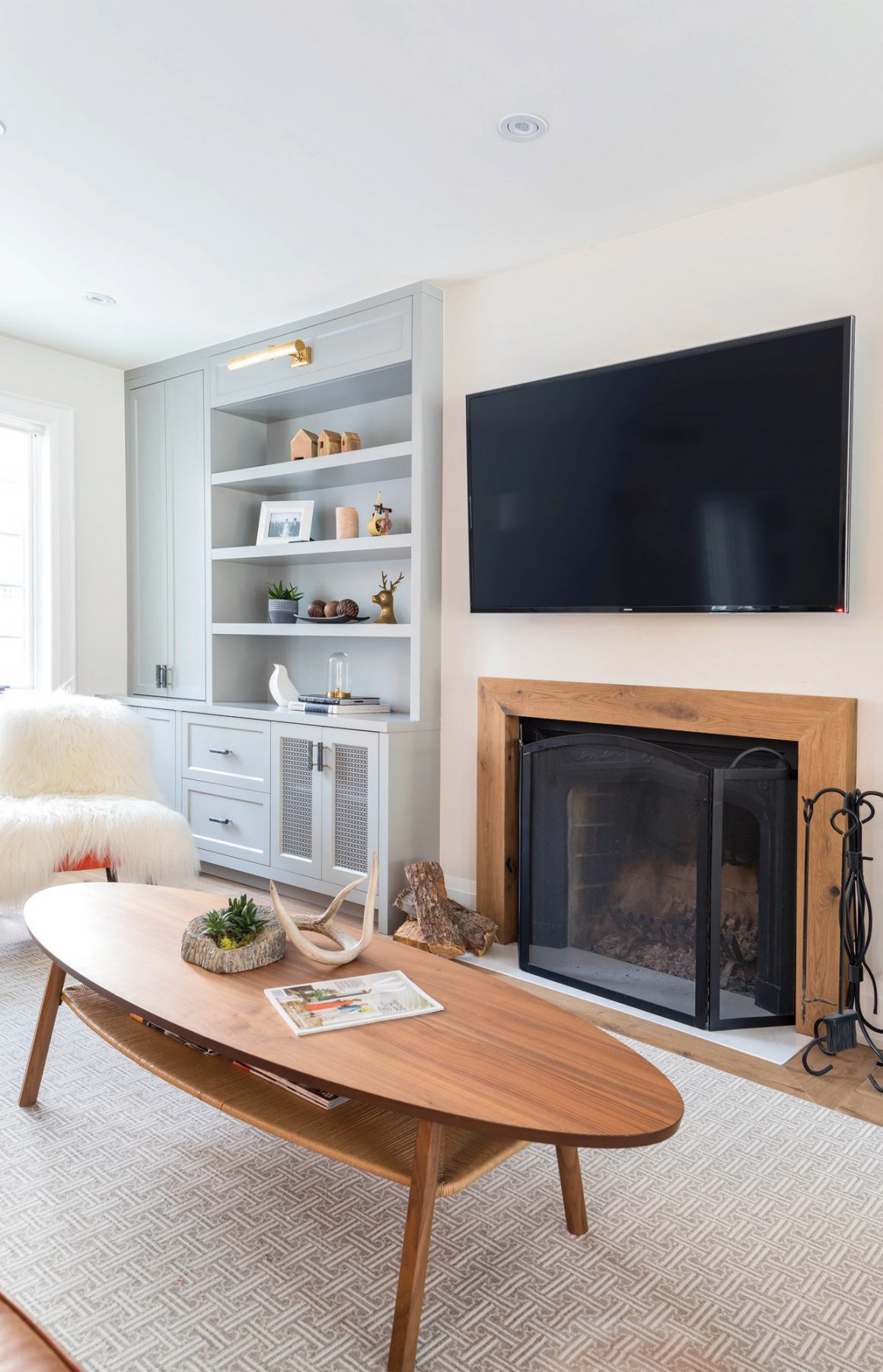
The wartime years of the 1940s were an era of sharing resources, taking turns and making do — a spirit that’s evident in the Spartan bathroom design of the period. When the Fluellings moved in, their home had two bathrooms: one in the basement and one on the second floor to serve the occupants of three bedrooms.
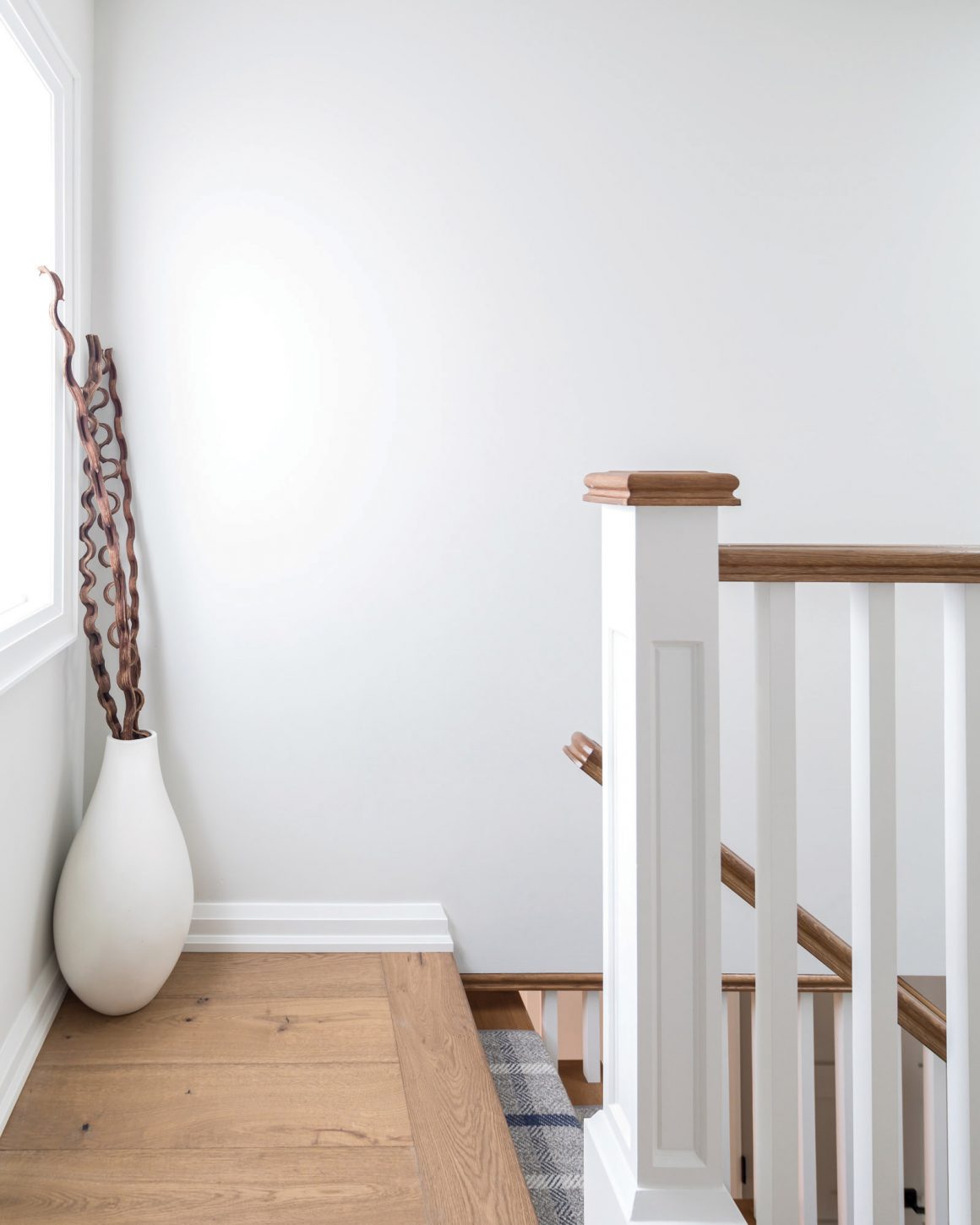
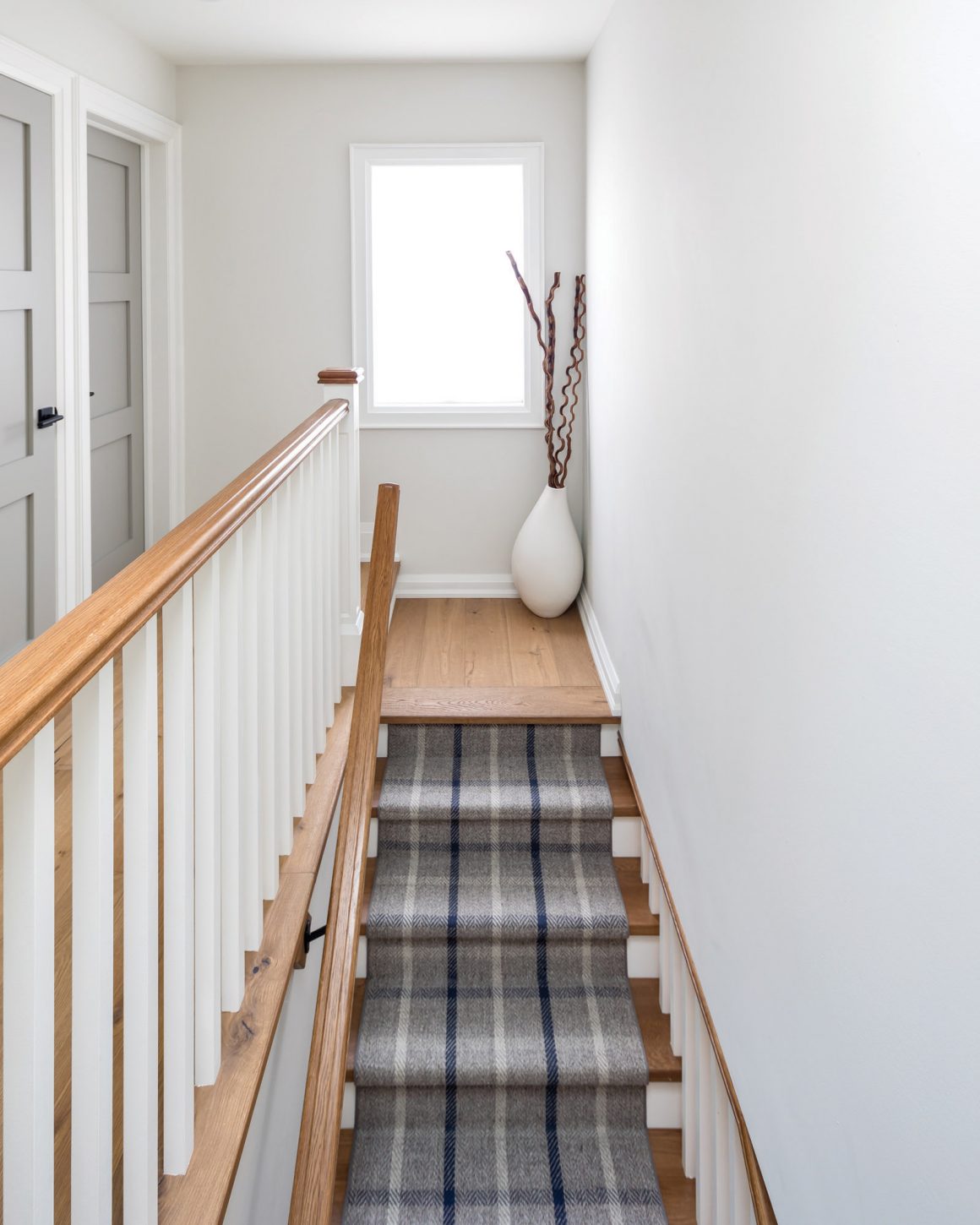
To bring the domestic arrangements up to 21st-century standards, a new master ensuite bathroom was added to the second floor, and a powder room was tucked behind the office just off the front living room. The basement bathroom was also updated.
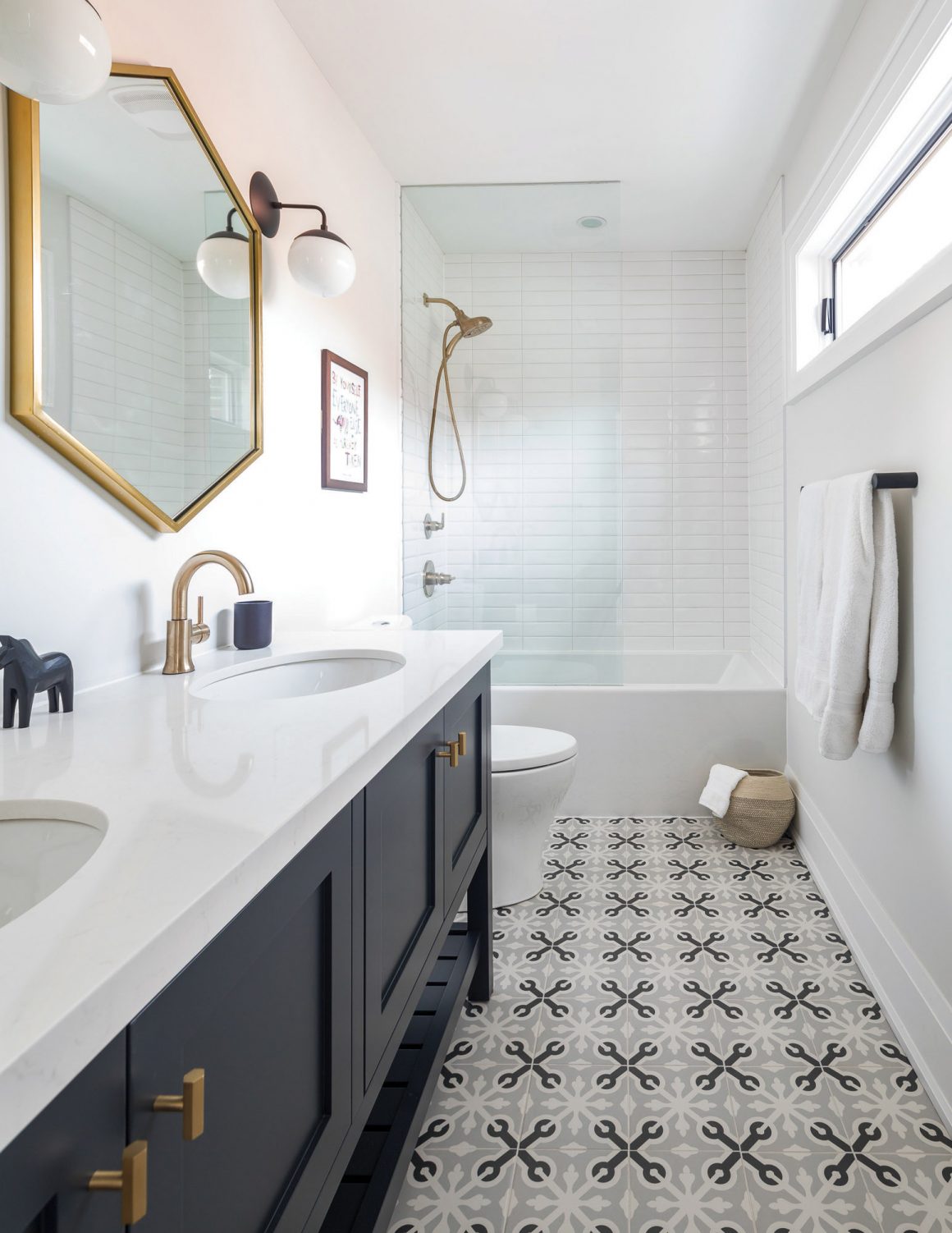
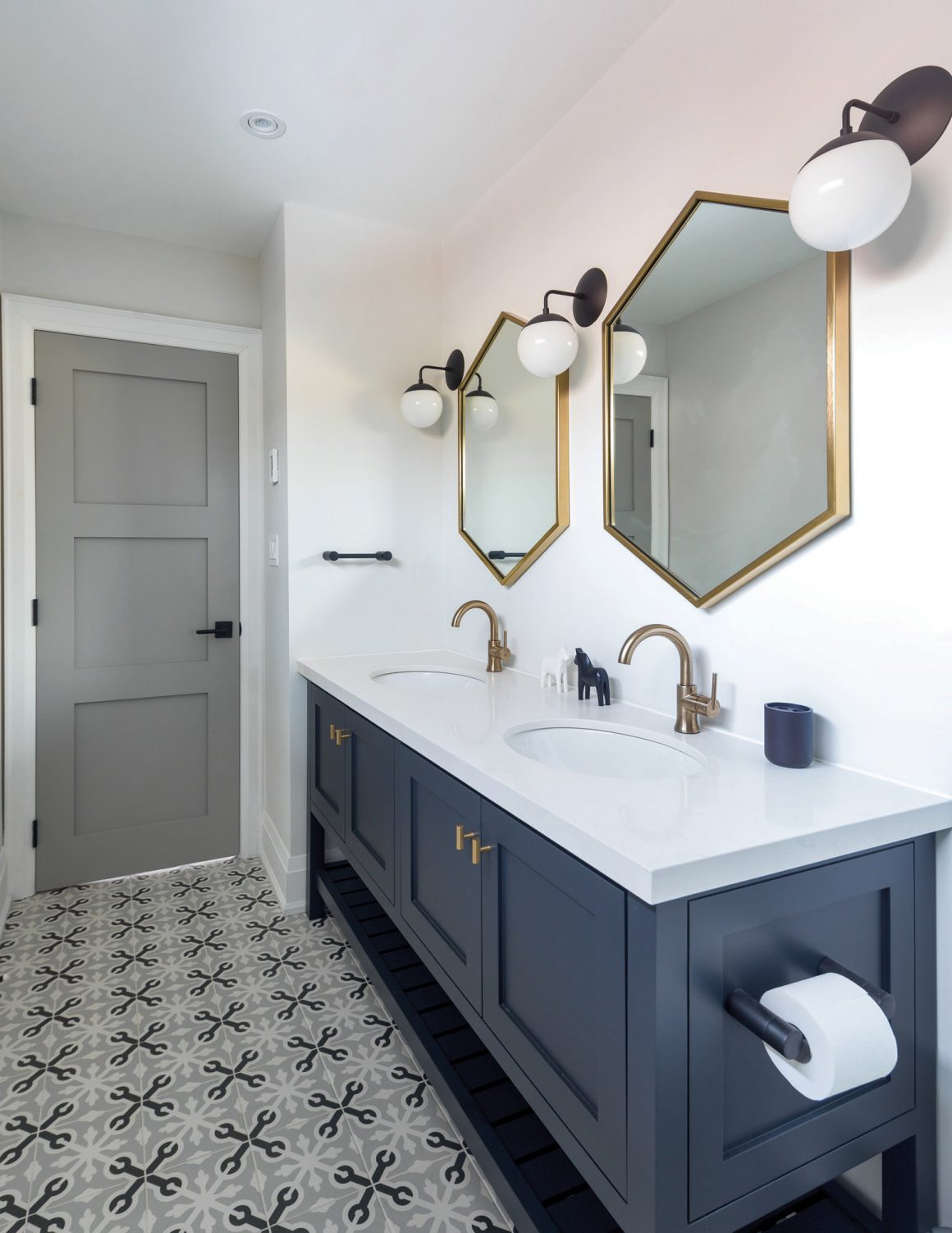
The original upstairs bathroom, conveniently located at the top of the stairs, was reimagined for the children and occasional guests with two quartz-topped sinks that look ahead to the time when toddlers have become teenagers.
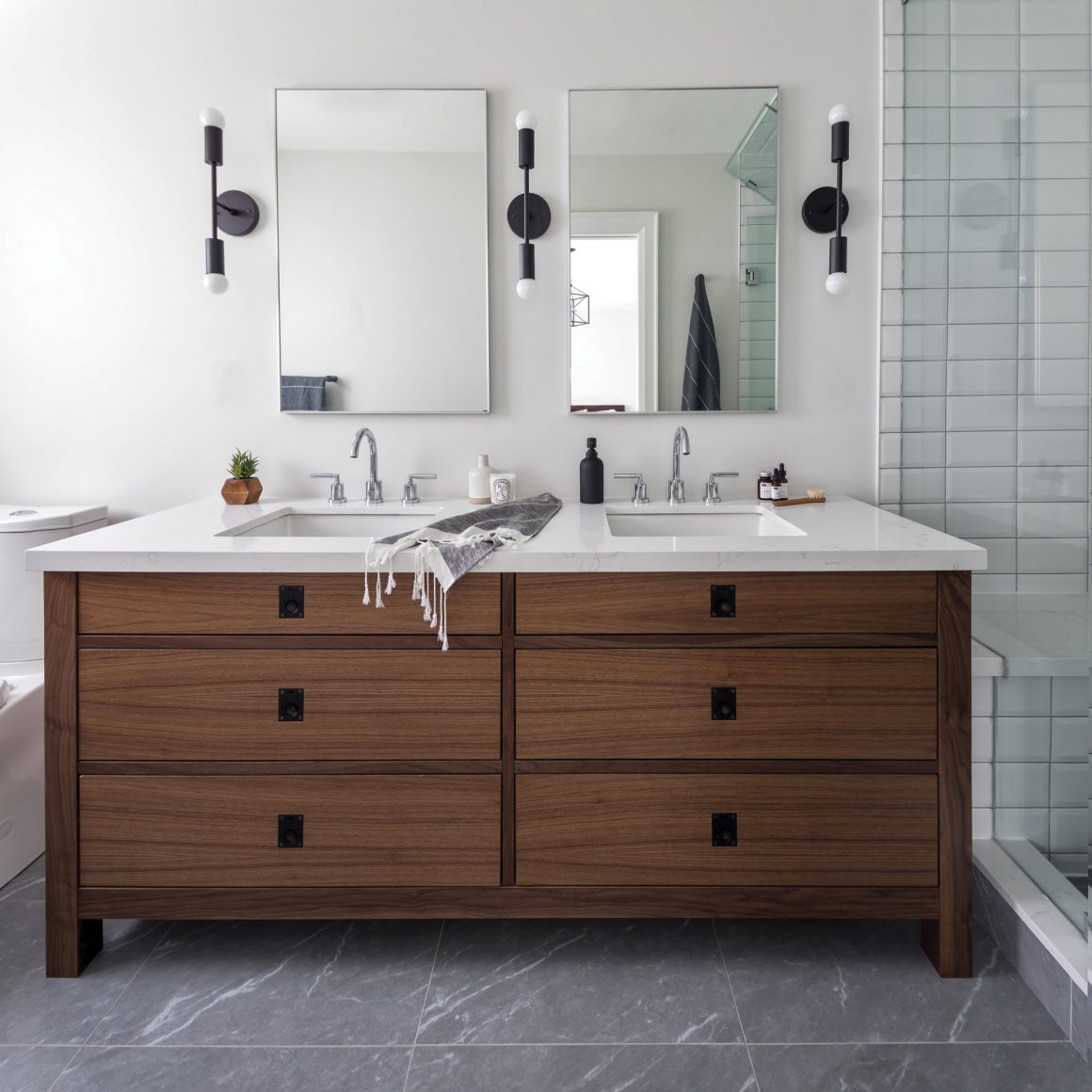
Distinctly grownup Llagostera Gris tiles from Mettro Source give the flooring extra character. “I’ve used one of the other tiles in that line and I loved it so well I really wanted to use this one, too,” Townson says. To give the master bathroom a streamlined gleam, she added a luxurious steam shower with bevelled tiles on the walls and Marmoker’s Bardiglio Imperiale porcelain tile on the floor.
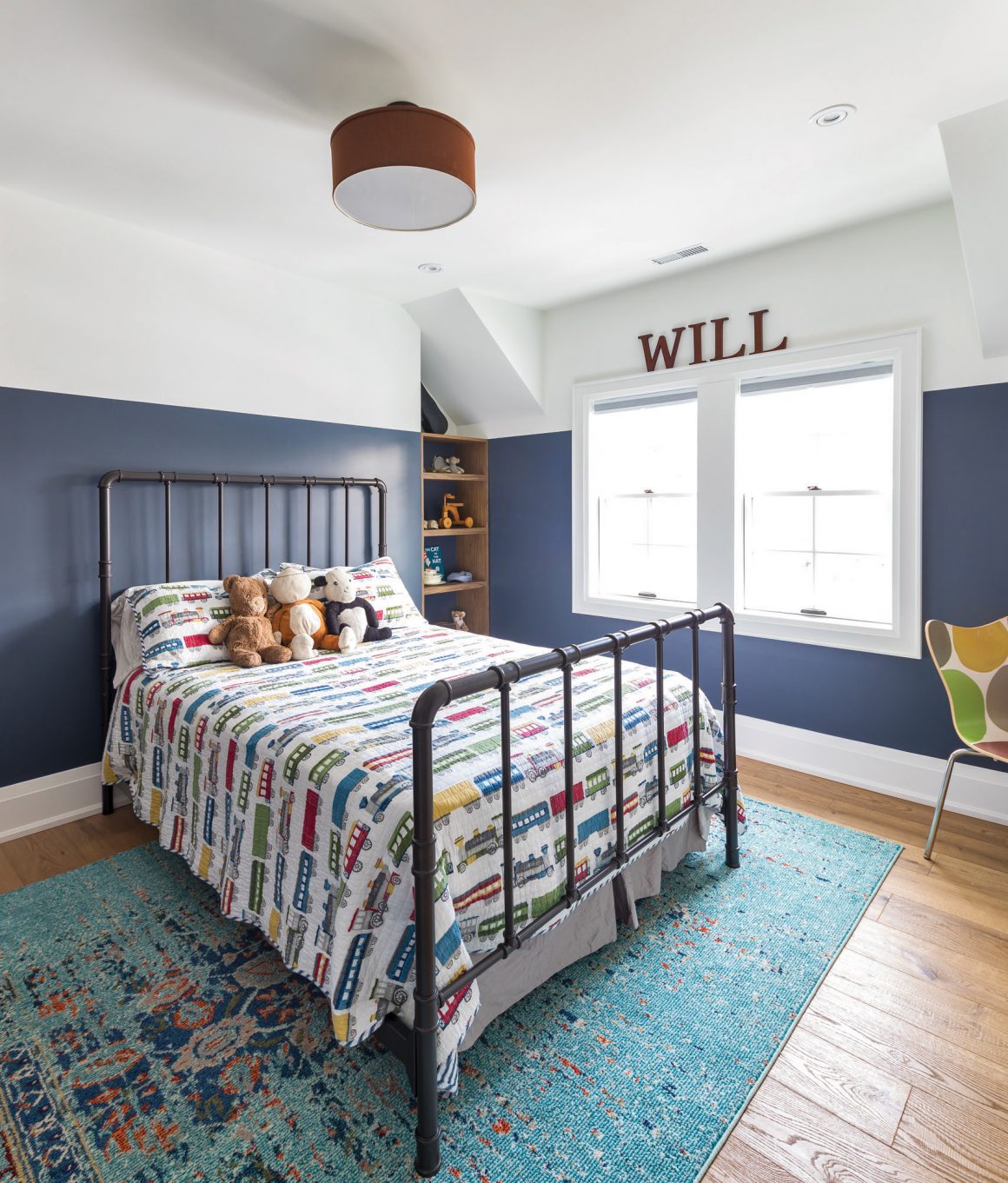
The children’s bedrooms are likewise a far cry from what they might have looked like when the home was built. Airy and bright, with minimal window treatments and sturdy but lightweight furniture, they accommodate childish play now, yet also offer space to grow in the future.
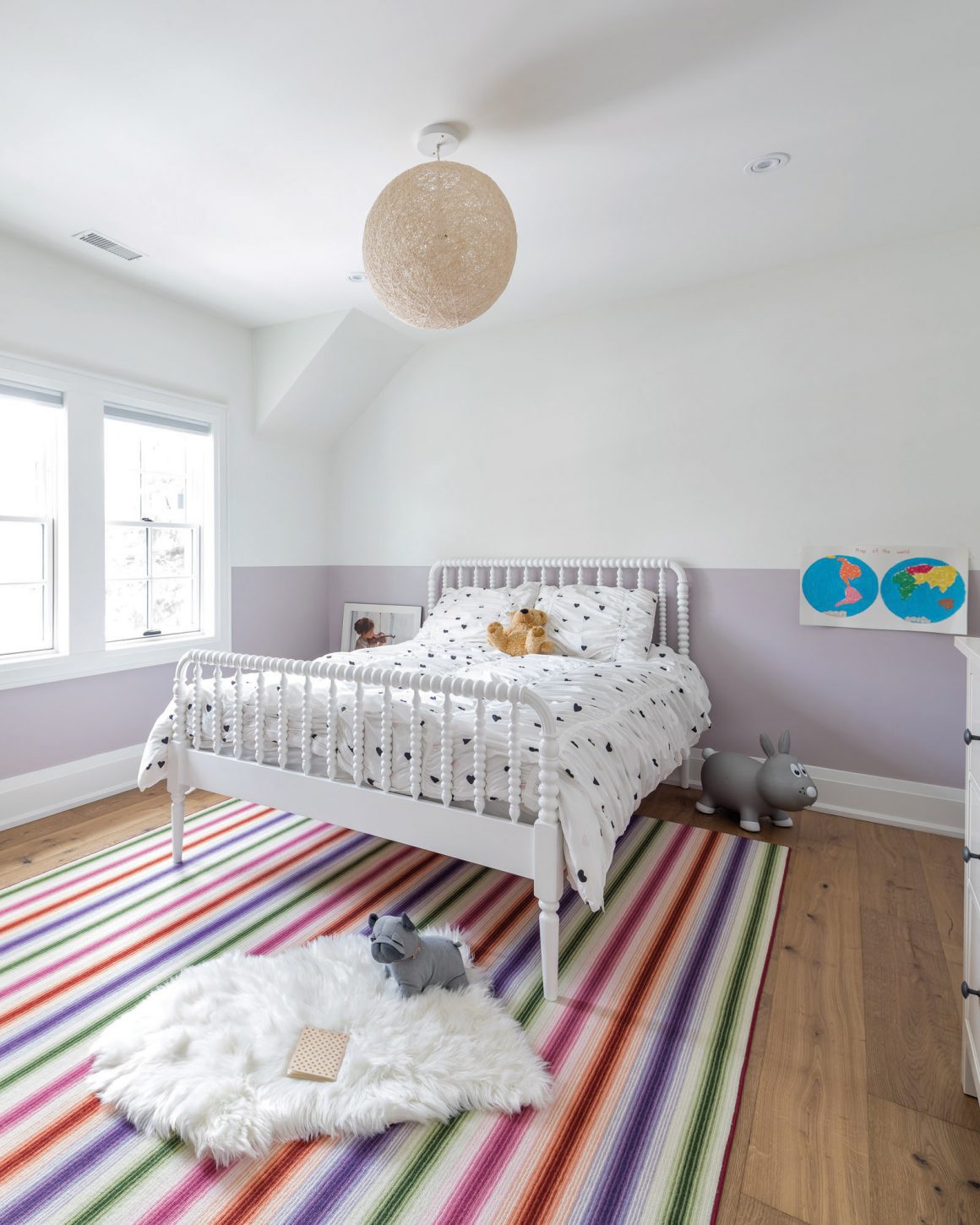
The rooms mirror one another, but are distinctive in their decor. “Where the ceiling is sloped, we did a built-in desk for each of them,” says Townson. A wide dado in the boy’s room is a sedate blue (Benjamin Moore Hale Navy), while the girl’s room features a narrower band of a dreamy and delicate lilac (Benjamin Moore Porcelain). “As she grows, she’s hopefully going to like that colour for years to come, because it is so subtle, but at the same time it can be really fun. It’s almost like making purple a neutral.”
Ultimately, the seven-decade time jump has been a big success. “We loved working with Sarah right away, when she was presenting us with her vision of the space. As much as we went open-concept, it’s still very cozy,” says Julie. “Before, it was very much a traditional family home. This feels a lot more modern and a lot more our style: we don’t plan on moving anytime soon.” •
DXT Studio
www.dxtstudio.com
416-774-6867

