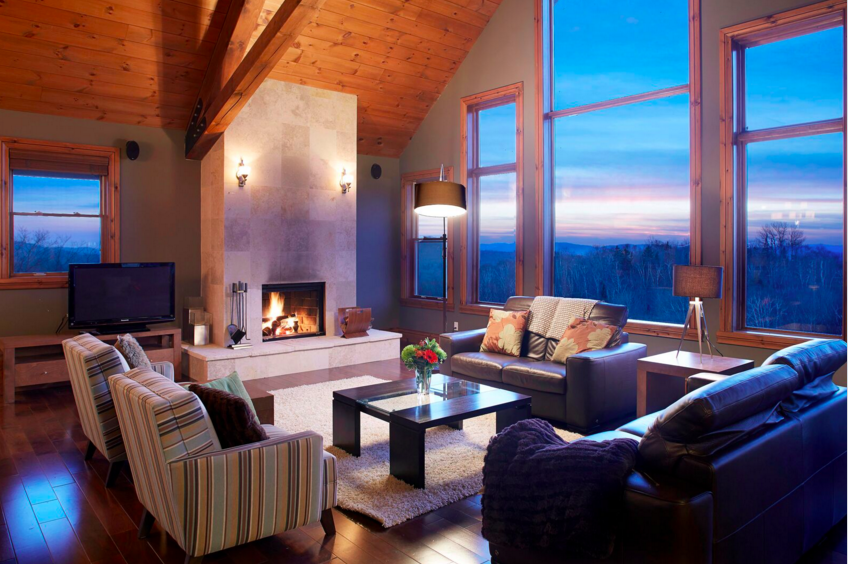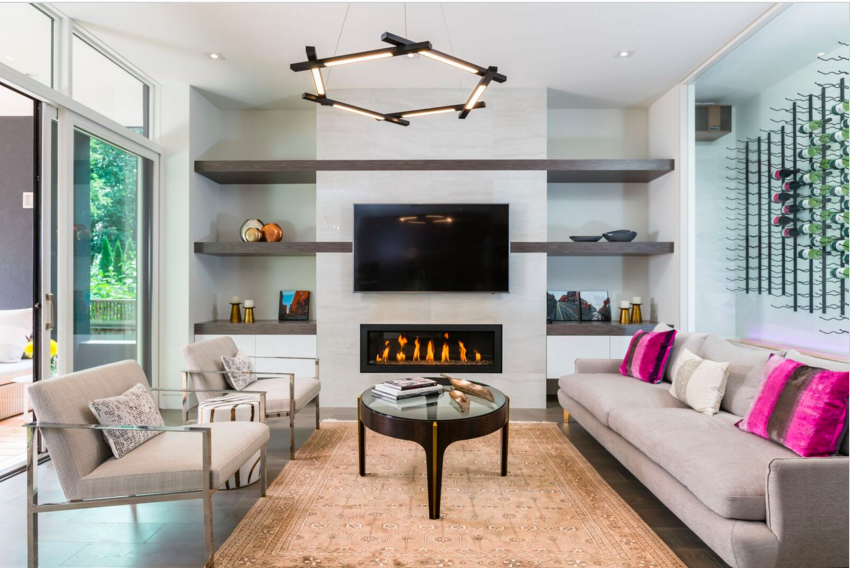
PHOTOGRAPHY: ROBERT HOLOWKA
STYLING: ROSE BARROSO
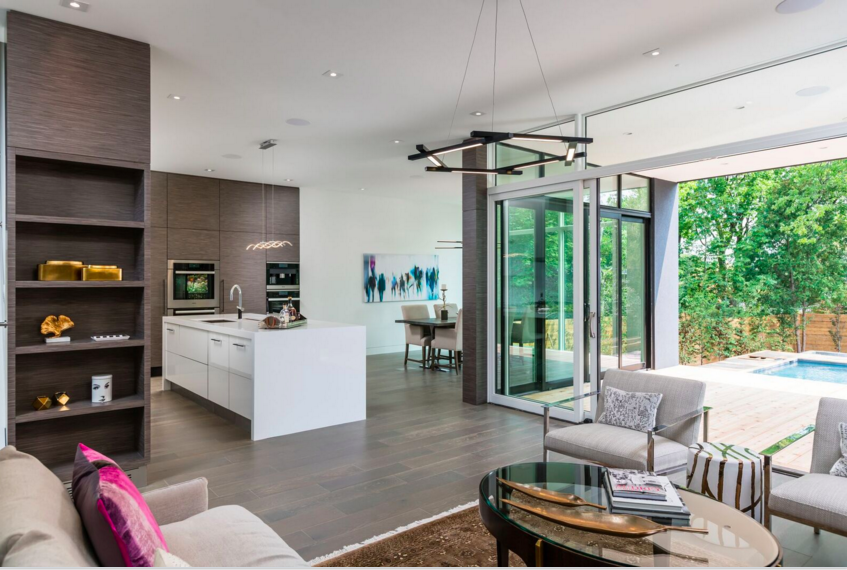
Rose Barroso was listening to the radio as she pondered what to call the newly built home her company had constructed in The Kingsway area of Toronto. “I give all the homes I build names; they’re all my babies,” the custom home builder explains. The announcer mentioned Blue Ivy, Beyoncé’s name for her daughter. In her mind’s eye, Barroso saw the striking black stucco of the home’s contemporary exterior, punctuated with wood-clad accents. And she felt it had the same comforting, enveloping effect as ivy on traditional homes. And so the two-storey stunner was christened Black Ivy.
The owner of Barroso Homes has been building custom luxury homes with her own take on contemporary for the past eight years. For this Hartfield Avenue home, she made two compromises. To respect the more traditional architecture of the surrounding homes, she would tone down her usual approach, which is highly and boldly contemporary. And this home would be smaller than most she builds, just under 5,000 square feet, in response to demand in the area.
“I designed it with a couple in mind, one who were either growing their family or looking to downsize,” she says. There are four bedrooms plus a nanny suite in the basement. Of necessity, they are less spacious than many, and there is a flex space that could easily be a home office or gym.
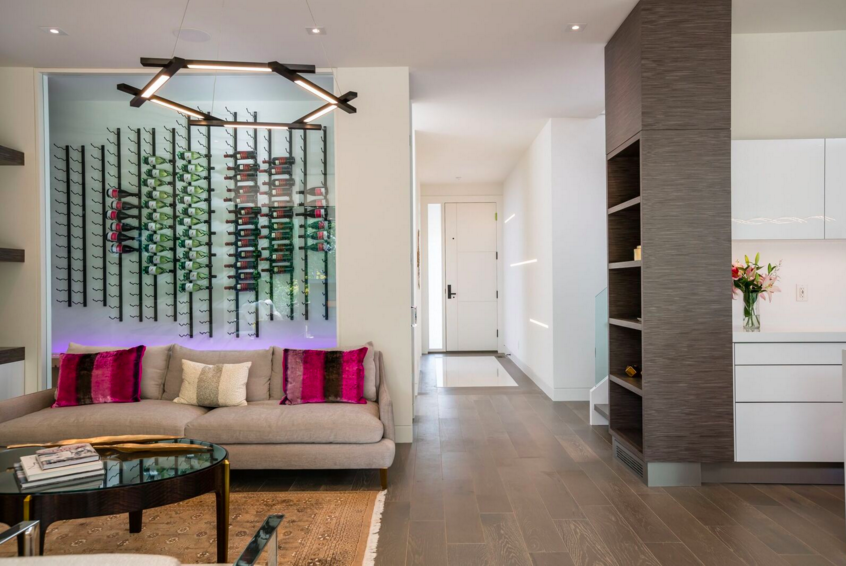
Despite what the name would imply, the light-filled interior feels spacious and airy, largely due to its openness to the backyard. A massive wall of floor-to-ceiling windows floods the master bedroom with natural light while affording a wide-angle view of the backyard greenspace. On the main floor, both the dining and living areas also have a wall of windows plus double sliding doors. In summer, both can be completely opened, creating a seamless flow to the back deck and pool area. Since the home backs onto a property at a lower elevation, with no sightlines, it enjoys maximum privacy.
The light effects continue come evening. Drama is added to the entrance by a hallway lined with linear architectural lighting. Inset into the drywall, it creates a discreet welcoming glow. Heard but not seen, future owners can choose to be greeted at the door by the friendly voice of Alexa, Amazon’s “intelligent personal assistant.” With a few voice commands, they can access the sophisticated smart home system to turn on the lights or adjust the temperature. Or just chat about news and weather, Barroso says.

“It’s all meant to be open, opulent and communal,” is how Barroso sums up her intention with the main floor’s open-concept layout. It provides a perfect flow between the kitchen and living and dining rooms. The large marble-topped island in the kitchen is intended to serve as the focal area for living. It not only makes it easy to interact with guests, but houses two indispensable dishwashers. It also holds a 30-by-six-inch second sink, which can be filled with ice to chill champagne or white wine, or serve oysters.
The wine cellar, usually banished to a basement, here forms a distinctive living room wall feature. “It is designed as a conversation piece but also to be very practical and accessible,” Barroso says. It will store and display up to 480 bottles. And for those who wonder where to store their cases of wine, she designed a custom bench for that purpose. It also accommodates crated champagne bottles.
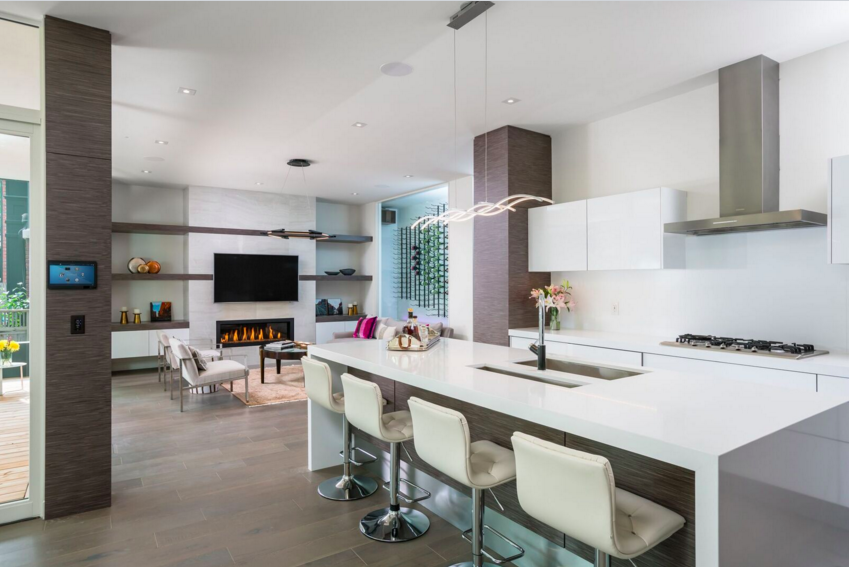
However, the Black Ivy theme, Barroso says, “crept into the house in a good way.” Adding punches of black, she finds, makes a bold contemporary statement and unifies the home’s colour scheme. Black accents in furniture, lighting fixtures, cabinets and side tables are strategically placed, as is the living room’s linear fireplace and television. The contrast is striking against the white walls and high-gloss white MDF cabinetry in the kitchen and family room, and the marble-effect porcelain tiles on the fireplace. Beech wood millwork and ash-grey brushed oak hardwood floors add texture and warmth. “The interior is intended to be contemporary and inviting. I want to show people how comfortable modern design can be,” Barroso says.
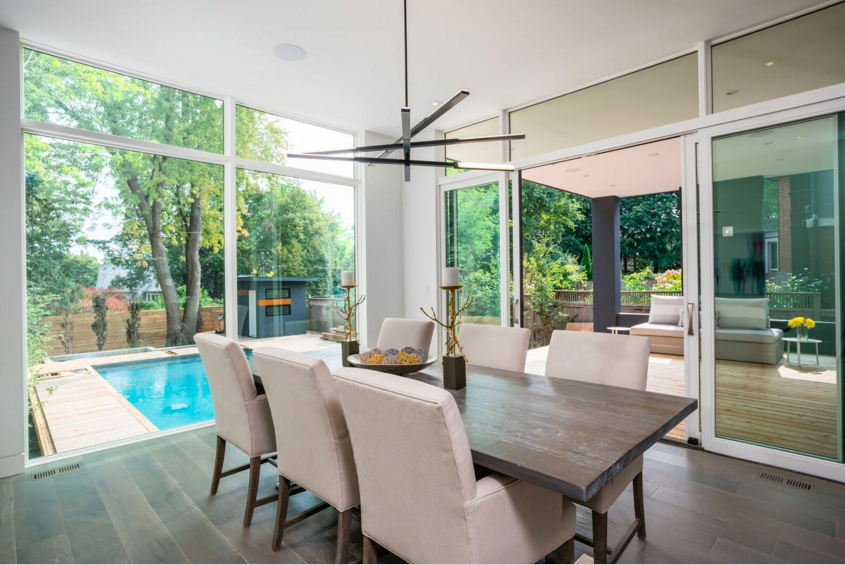
The white marble master bathroom contains one rogue element, in that it does not fit the Black Ivy theme: the freestanding tub clad with mosaic tiles, a one-of-a-kind piece signed by the artist. A mix-up in the ordering meant that rather than black, each hand-painted tile was a different vibrant hue. But with reaction to it so overwhelmingly positive, it stayed. “Like most of the elements incorporated in this home, it was meant to stand out — and it does,” says Barroso.
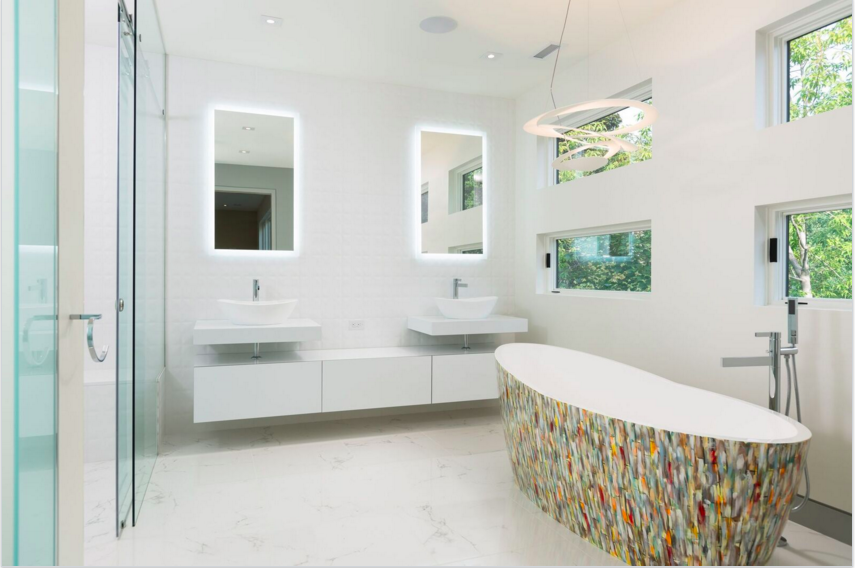
Barroso Homes
www.barrosohomes.com
416-723-9984







