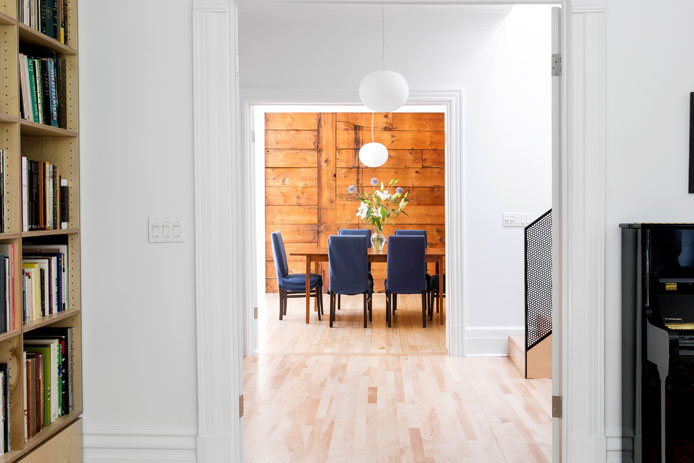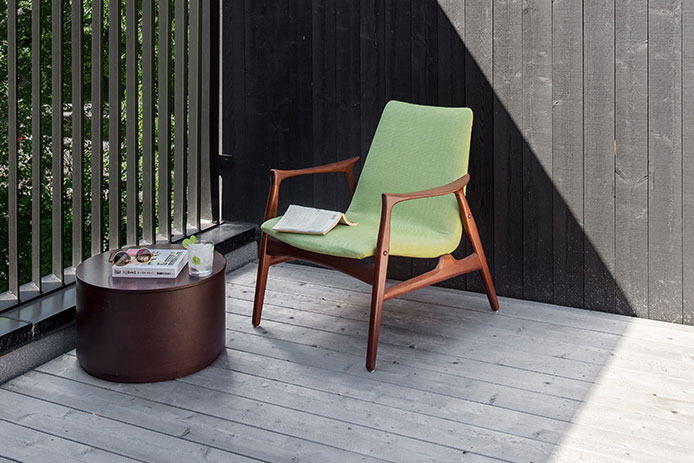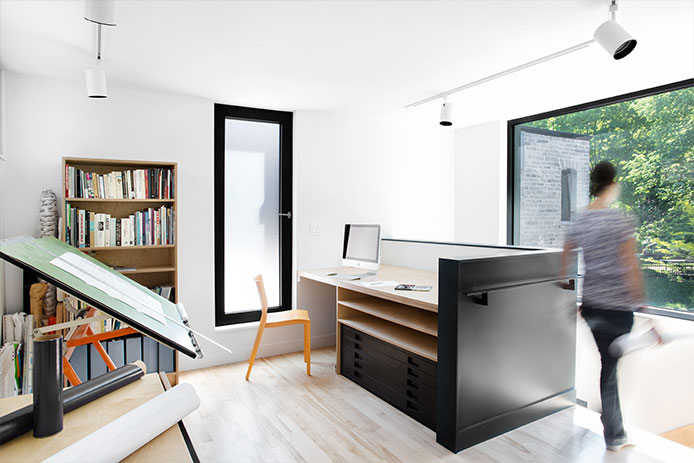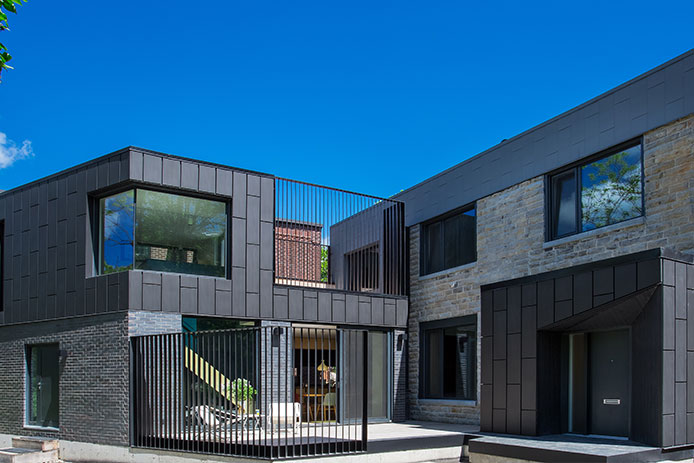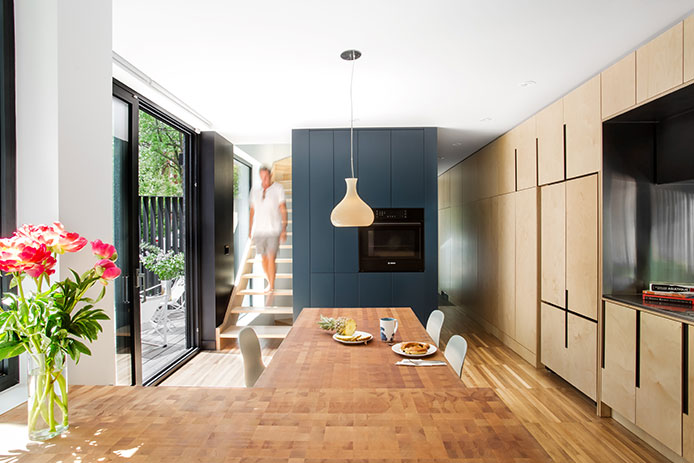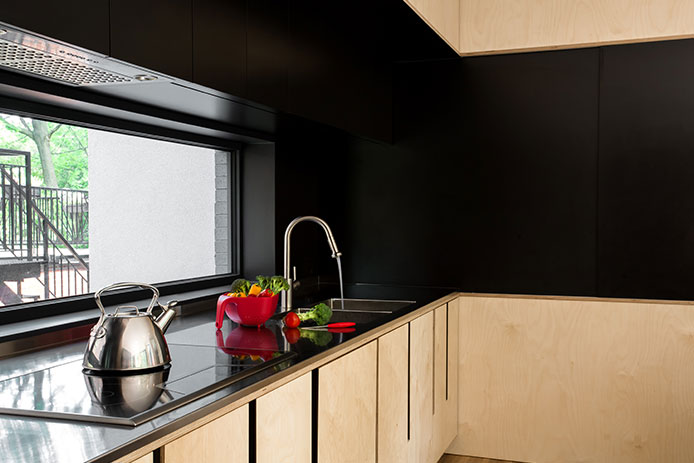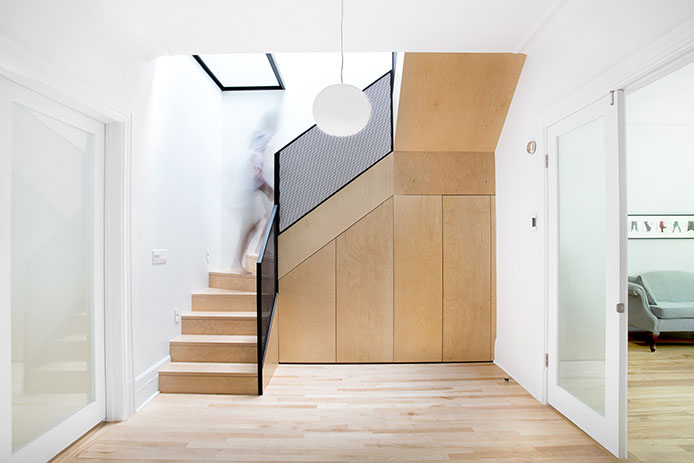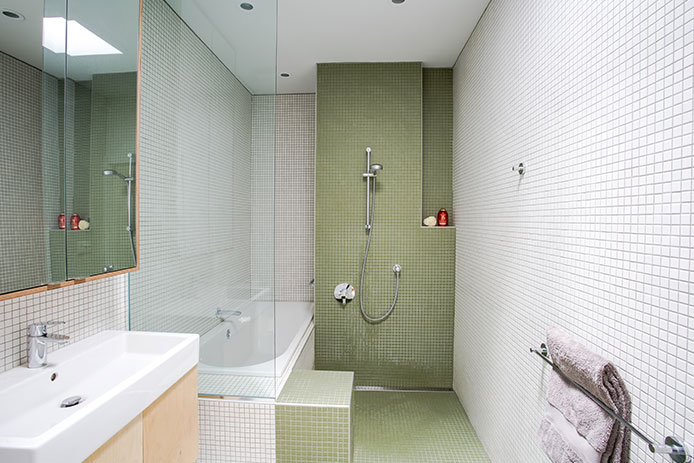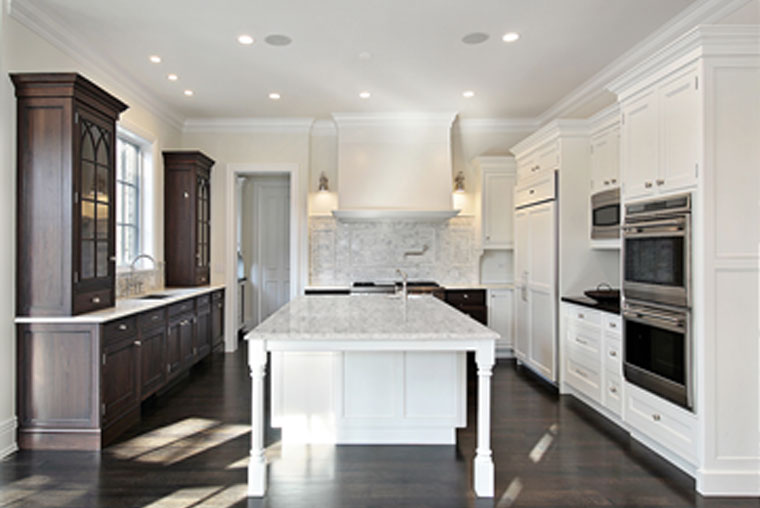MODERN HISTORY
A new extension co-exists peacefully with a heritage home in Outremont
BY PHILLIPA RISPIN
PHOTOGRAPHY: DREW HADLEY
STYLING: JEAN MONET
Grafting a new extension onto a heritage home poses an interesting challenge. Should it be in a derivative style? A style more modern yet referencing the original building’s style? A style totally contemporary? In the case of this Outremont home, the owners ended up with a contemporary addition that is nonetheless respectful of the original.
The original house was built in the mid-1800s by a doctor when Outremont was a country area. As the population grew and more homes were erected on the street, and as lifestyles changed over the years, land upon which to build was in demand, and at the same time dwellings were being built that were smaller but more efficient than previously. After World War 1, the house was divided into two dwellings. This side of the building sits on a corner lot, with a view of the wooded slopes of Mount Royal across the street.
The design of the extension is the work of Stéphane Rasselet, principal architect of the firm naturehumaine. To take advantage of the space available, and of the park view, he designed a two-storey addition at right angles to the original, set as far back on the property as possible.
“The biggest challenge in terms of architecture was to develop a contemporary language in the choices of materials [and] to create a balance, an equilibrium between the old and the new,” Rasselet says. He notes that this was achieved not by taking characteristic elements away from the old house, but by having old and new parts “in harmony in the exterior language and interior language.
“We wanted to create a certain dialogue with the grey, so we kept the addition in grey tones. We used dark grey brick [on the lower floor], and the upper addition is black zinc. Part of the roof on the original structure used grey zinc, so the [expanded front] entrance is covered in black zinc.”
Equal care has been taken in designing the interior of the residence, which now measures more than 4,000 square feet. But this is no showpiece; it’s a lived-in, well-loved home for a couple and their two adolescent children. When the house-hunting homeowners first saw it, the house spoke to each of them in a different way.
“My husband grew up in the Eastern Townships, without neighbours nearby,” says one. “When he saw the house, it was love at first sight. He saw its potential, being right up against the woods. He’ll never complain, even though there are neighbours on one side.”
She shares with her husband the connection with Nature afforded by the home’s location. “When we wake in the morning we see the woods,” she says. “We watch it through different seasons, and the light is great in the house.” But she is particularly excited by the house’s story. “I love going through the history of it,” she says. “The original owner gave his name to the street.”
The house had not been renovated and was ripe for a makeover. “There was carpet everywhere,” the homeowner says. “We were so happy to discover floor underneath. Almost all the floors in the old part are original.”
The family lived in the house for about two years to get a feeling for the space and how they wanted to inhabit it, before starting the renovation. The process revealed various needs. The kitchen, of course, was hopelessly out of date and frustrated the couple, who enjoy cooking and entertaining. There was only one full bathroom – upstairs – in the entire house, plus half a powder room (toilet, but no sink) near the kitchen. The wall dividing the original house into two semi-detached dwellings was not adequately soundproofed.
Apart from fixing those obvious problems, the family wanted a ground-floor guest room and another full bathroom, as well as an enlarged front vestibule. Upstairs, the master bedroom needed its own bathroom, and one of the homeowners wanted a home office. The family also needed somewhere to store bicycles and sports equipment such as skateboards, because the city of Outremont did not permit them to build a garage.
Another rule imposed by the city was initially a problem but ended up a benefit: They were not permitted to build a single-storey extension onto the two-storey original building; they had to make the new part two storeys also. This allowed one of the homeowners, a visual artist who works with graphite, to have his own upstairs studio, and the space between the studio and the original house became an upstairs terrace.
On the ground floor, the addition houses a large kitchen and a mudroom and, between the two, an indoor “garage” that saves riders from having to carry bicycles to and from the basement. A stairway from the kitchen leads up to the new studio. There is a secluded terrace between the studio and the back bedroom of the original house.
Although the addition is manifestly contemporary, and all the spaces in the original building have been renovated and, in some cases, reconfigured, the history of the house is still evident.
“The biggest challenge in terms of architecture was to establish an equilibrium between the old and the new, to not take anything away from the old house but to have the two parts in harmony,” Rasselet says. “It was important to me to keep old details: the moldings, the brick fireplace, the original flooring. When you enter, you feel the old house. Although there is a noticeable transition from old to new, there is respect between the two styles.”
The abundant light, the views of the forest, and the pared-down decor also imbue a sense of peace. “When I come home from my very busy day, I find it extremely calming,” says the homeowner. “It’s a very nice place to come back to. It’s very important to me to have that base to enjoy the moment and breathe.”

