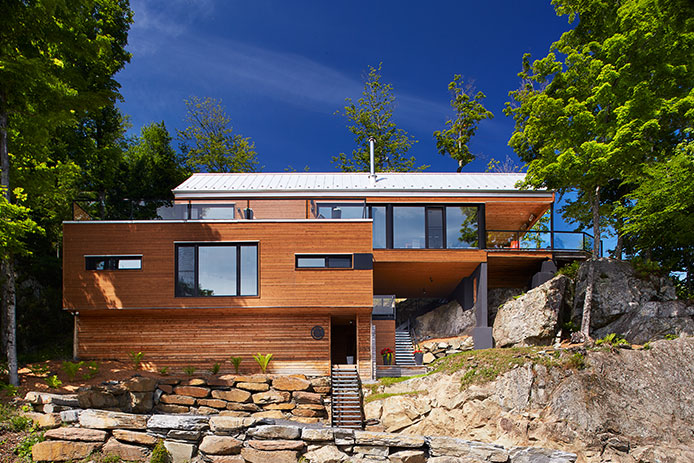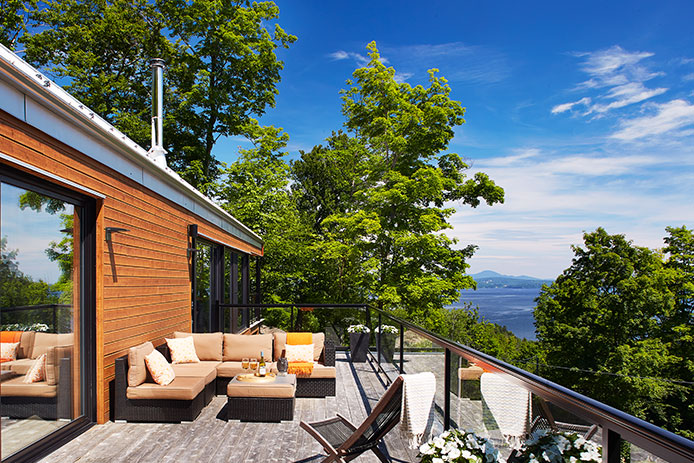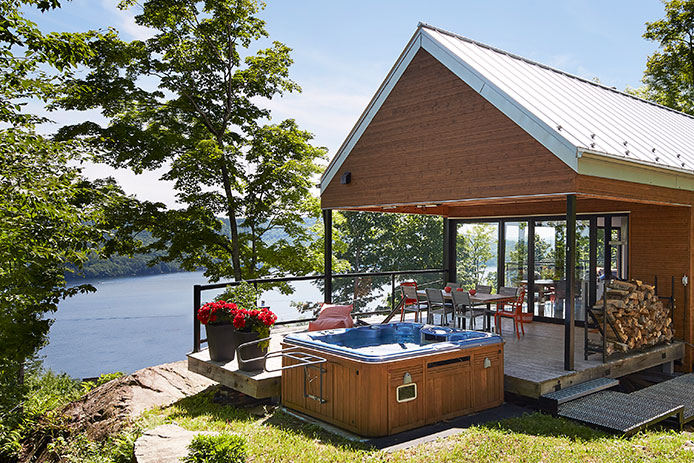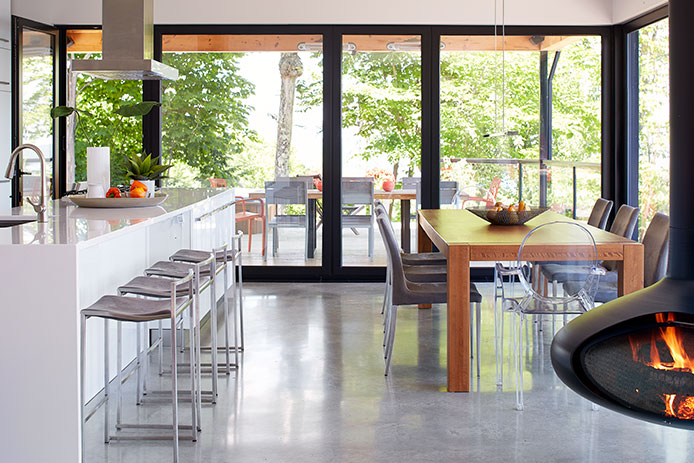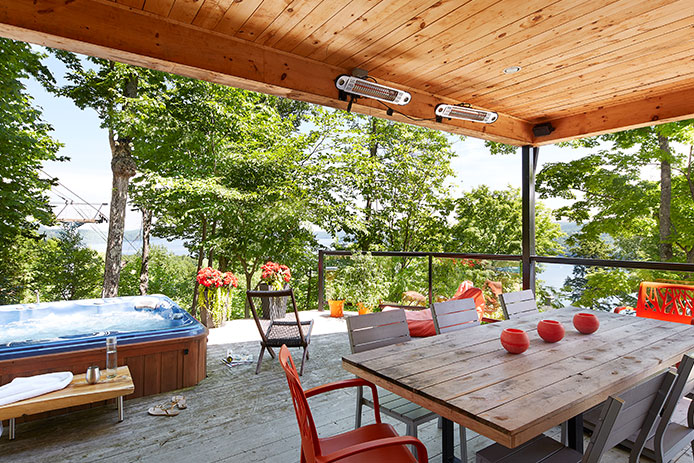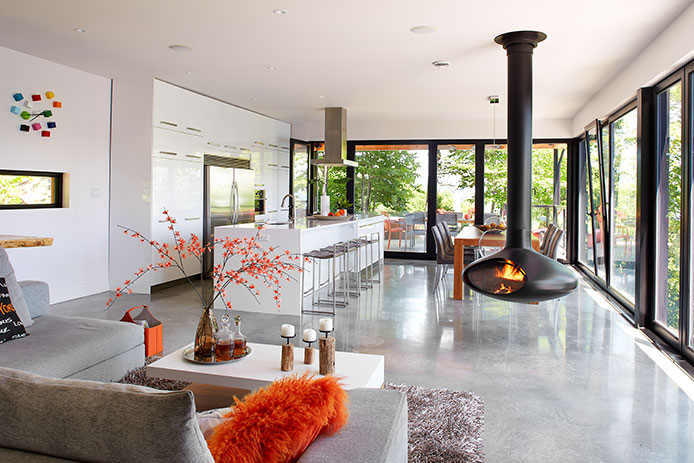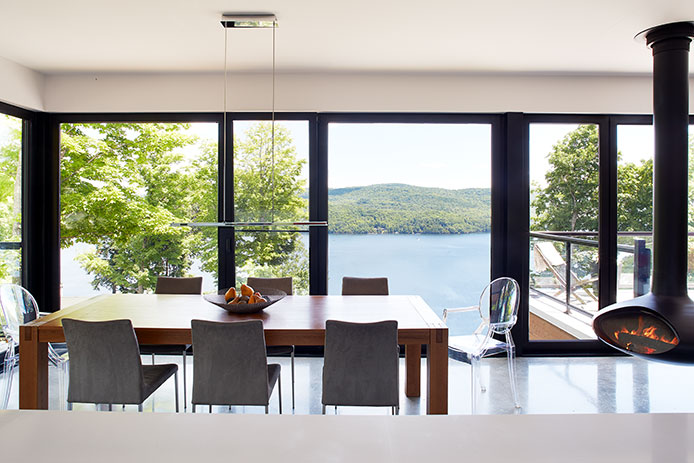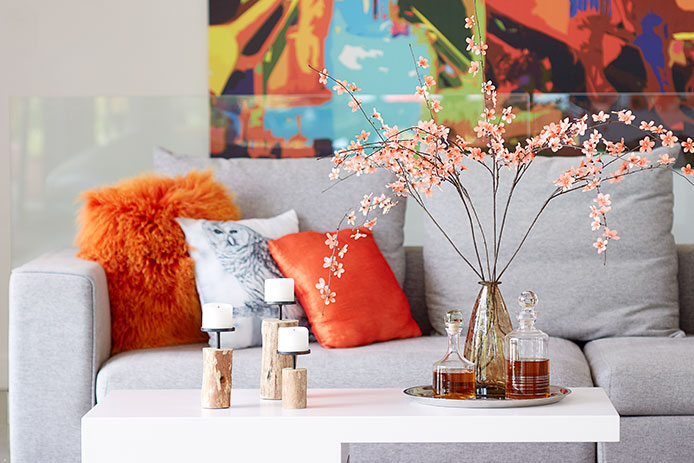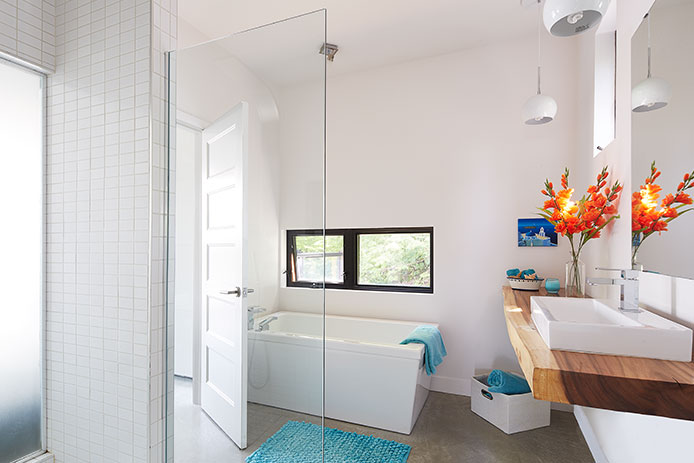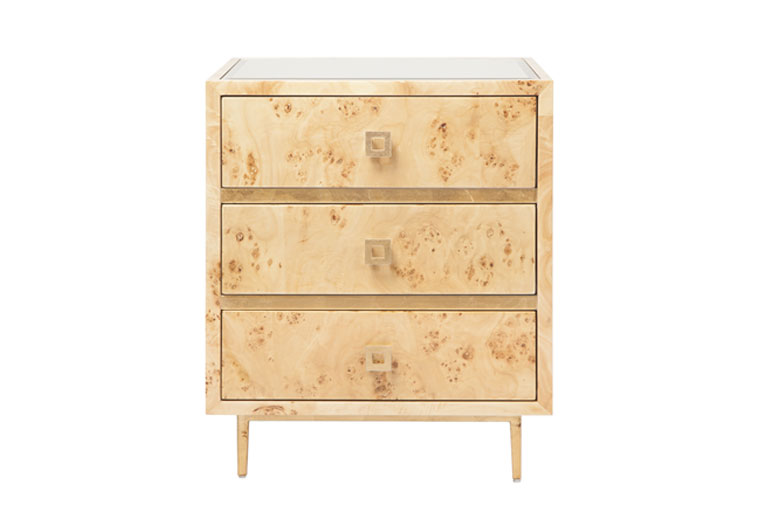HOUSE ON THE ROCKS
A country home is expertly nestled into the side of a steep Owl’s Head slope
BY SUSAN SEMENAK
PHOTOGRAPHY: YVES LEFEBVRE AND COLIN LEFEBVRE
STYLING: DENISE PALISAITIS
They said the hill was too steep, the lot too narrow. “Unbuildable” was the official designation given to the thin sliver of wooded, rocky slope that nudges up against the ski hill at Owl’s Head.
But oh, what a view, with mountains and lake as far as the eye can see. And one of the Eastern Townships’s most glorious downhill ski runs just a short trudge away.
So Jacynthe Leclerc and her husband Pierre Savary took a leap of faith; they bought the property anyway and commissioned a team of architects, surveyors and structural engineers to find a way to build the unbuildable.
The Sherbrooke couple had fallen in love with the area. A family of diehard downhill skiers (their teenaged son and daughter both ski competitively), they’d been spending weekends in the township of Potton for years. “People told us we were being audacious, but there was something so wild and wonderful about the place, and it called to us. It was the project of a lifetime,” says Jacynthe of the four-year-old chalet her family call their “treehouse.”
“In the winter and early spring, we ski in and out of the house; in summer we head to the beach just 200 metres down the road, to swim or go boating on the lake,” she says. “In the fall we walk in the woods. And in every season we are surrounded by the most spectacular, ever-changing scenery.”
Building the 2,400-square-foot house on such a steep slope proved to be a Herculean task that took a large portion of the overall budget. But it was just the kind of challenge to get architect Alexandre McCallum, whose Montreal firm Larose McCallum Architectes designed the house, excited. Himself an avid skier and nature enthusiast, McCallum says he and his partner Marc-Antoine Larose set out to build a simply stated modern house that was “light on the land,” one that paid respect to the natural wonders surrounding it.
The first challenge was finding a spot flat enough to anchor the building on a site where the average slope is between 45 and 50 degrees. “Picture a double-black-diamond ski hill and then imagine a house perched in the middle of it,” says McCallum, “That’s what we built – a house with the kind of magic that keeps you sheltered from the elements while being right in contact with them.”
As they began their work, McCallum and Larose, who collaborated with structural engineer Pierre Brassard of Geniex, climbed up and down along the property and found a rocky plateau, which they broke through to create a small, flat platform. “We thought it would be a beautiful place for a sundeck with fabulous views. It would also provide the anchoring point for the building,” McCallum recalls. “The rest of the house happened from there.”
The first storey of the pine-clad house, built by Michael Cyr of Neve Groupe Construction, is cantilevered over and out from the bedrock, to which it is anchored with steel rods. The long and narrow second storey is set back slightly to emulate the craggy landscape and to make room for a rooftop terrace overlooking the lake.
There were strict municipal regulations to obey: no more than two exterior cladding materials, a roof slope of 15 degrees or less, no shocking colour schemes.
When it came to designing the inside of the three-bedroom house, Jacynthe knew exactly the look she wanted; she’d spent years building a portfolio of ideas borrowed from magazines and decor books.
She worked with Sherbrooke interior designer Jean Bissonette (from the television show Décore ta vie) to create indoor spaces that are spare and contemporary. Shades of white, polished concrete floors, high-sheen cabinetry that lights up the space, and low-key furnishings create a serene, contemporary vibe. As Jacynthe puts it: “we let most of the decor happen outdoors.”
To maximize those breathtaking views, most rooms are outfitted with generous fibreglass windows, the most spectacular of which are the floor-to-ceiling sweeps of glass in the living room and master bedroom, which afford 180-degree views of Lake Memphremagog and look straight down into the woods below, where deer and other animals roam.
The living room, dining room and kitchen are laid out in a long, open space on the main floor. The two children’s bedrooms are on the ground floor; the master bedroom is upstairs.
Because the structural work ate up more of the budget than originally anticipated, Jacynthe and her husband looked to save money wherever they could by doing things themselves. For instance, it was Pierre and their son who assembled the cabinets in the kitchen and bathroom. Then they built the cedar deck off the living room where the hot tub is located.
“It was a real family project,” she says.”

