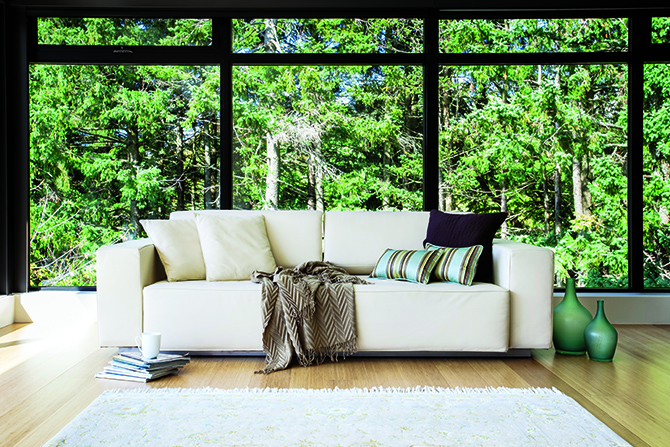MEANT TO BE
Despite initial setbacks, this home now flourishes
BY PHILLIPA RISPIN
PHOTOGRAPHY: DREW HADLEY
STYLING: CARMEN MAIER
This home was meant to be. It all began when the homeowner and her husband were looking to build a new house. They had some idea of the spirit they wanted in their new home – openness, warmth, connection with nature – but had to find an architect who could realize their vision.
“We drove around Toronto, looking at houses,” the homeowner says. “We ended up speaking with a man in the driveway of a place we liked, and he let us in to look around. It was a smaller home, nothing like what we had in mind, but we knew by looking at it that the architect would be able to design us the home we wanted.” Thus architect Richard Librach entered their lives.
The next step was to find the right location.
While golfing in Vaughan, the husband saw a for-sale sign on a lot bordering the course. The wife was reluctant at first. “I didn’t want to be in the area,” she says. “Even as we were driving up to the lot, which had an old house ready for teardown on it, I wasn’t happy. My husband said ‘Come around to the back’ and I saw what we now see from our windows, and I was sold.”
And what is it? It’s approximately 8,000 square feet in size, two storeys plus a basement, overlooking a golf course, surrounded by lush forest. It’s contemporary in style, with the exterior dictated by the interior design.
The clients are from South Africa originally and they yearned for a house that would welcome natural light. “The view is a highlight, too,” says the wife. “In South Africa, there’s always a tremendous feeling of space, and it’s what we love here.”
Librach’s anchoring concept in the design is a two-storey, six-foot-thick stone utility wall that runs like a spine from front to back in the house. Within the spine’s three storeys are an elevator, fireplaces, laundry rooms, mechanical and electrical service shafts, a bar and a spectacular salt water aquarium that can be seen from nearly anywhere on the ground floor.
The wall divides the ground floor into two main spaces. On one side is a quiet area, on the other the gathering rooms.
Upstairs, each of three children’s bedrooms has an ensuite bathroom. The master suite comprises bedroom, dressing room, bathroom that boasts a soaker tub and a steam shower, and a skylighted meditation room with access to a private balcony.
Dominating all the above-ground spaces at the back of the house are enormous windows that draw the gaze into the surrounding green of the golf course and the forest. Abundant wood accents indoors maintain a warm feeling.
Perhaps the ultimate compliment comes from elsewhere. Says the wife: “A lot of people from South Africa think our house has an African look to it, with that indoor-outdoor feeling.”







