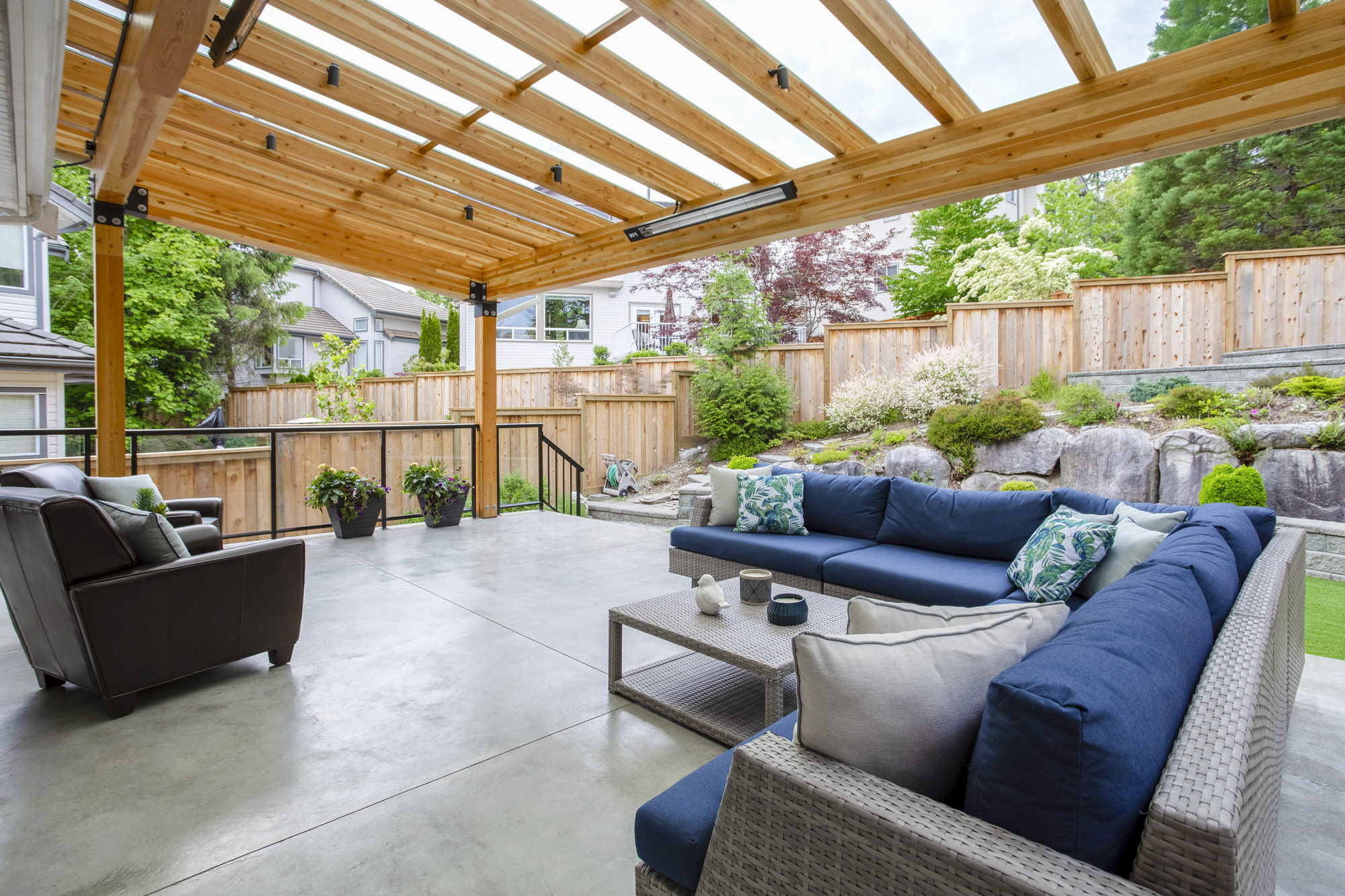
PHOTOGRAPHY: DUY NGUYEN
STYLING: JILLIAN FRITZ
Most people renovate a house and then turn their attention to the surrounding landscape. The owners of this home in Port Moody, however, did it the other way around.
They had initially planned to redo only the backyard. “They wanted a better outdoor living space,” says Jillian Fritz, the interior designer on the project, who works for My House Design/Build/Team.
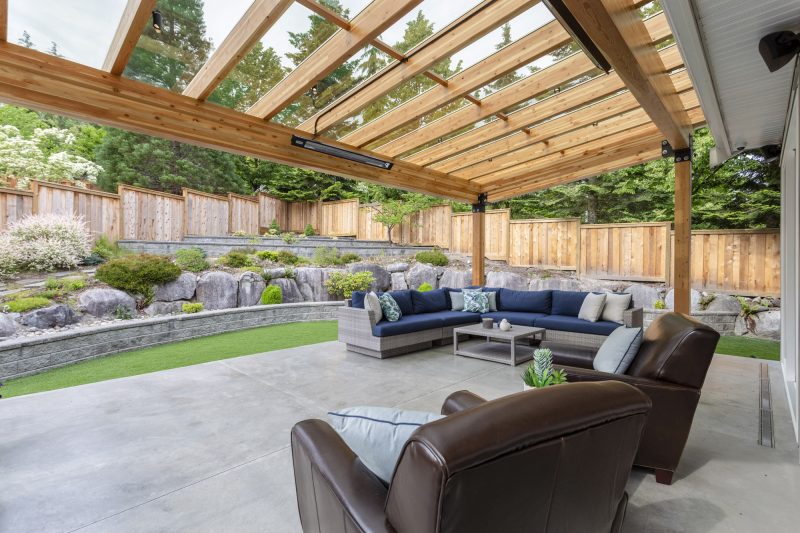
“There wasn’t much there initially,” she says, adding that the existing deck had been removed because of a leak. “You stepped from the back door down onto gravel.
“Lifestyle is a huge thing for this family,” Fritz says, noting that the owners wanted a larger space for relaxing and entertaining, and where their two young daughters could play.
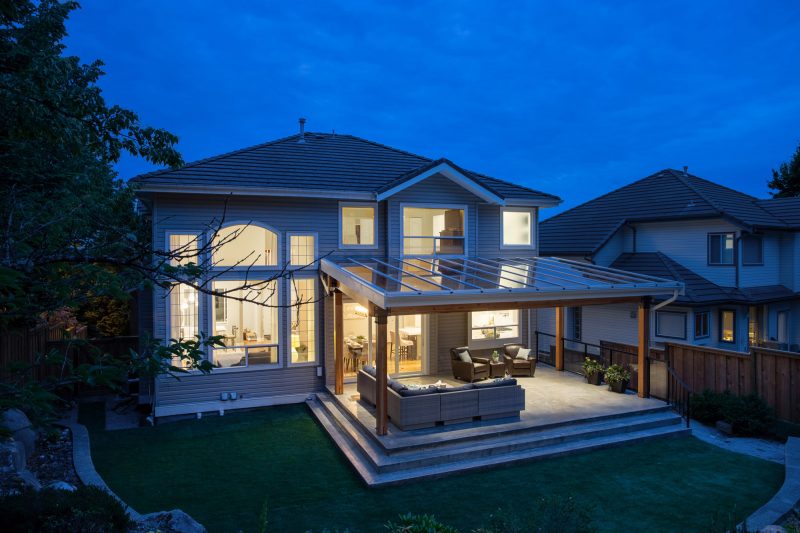
However, project creep took over, bit by bit. That emphasis on lifestyle led the husband, an avid cook, to start thinking about the kitchen.
“The kitchen wasn’t as workable as needed,” Fritz says. The homeowners decided that, if there were going to be changes and disruptions, they might as well renovate the kitchen, too.
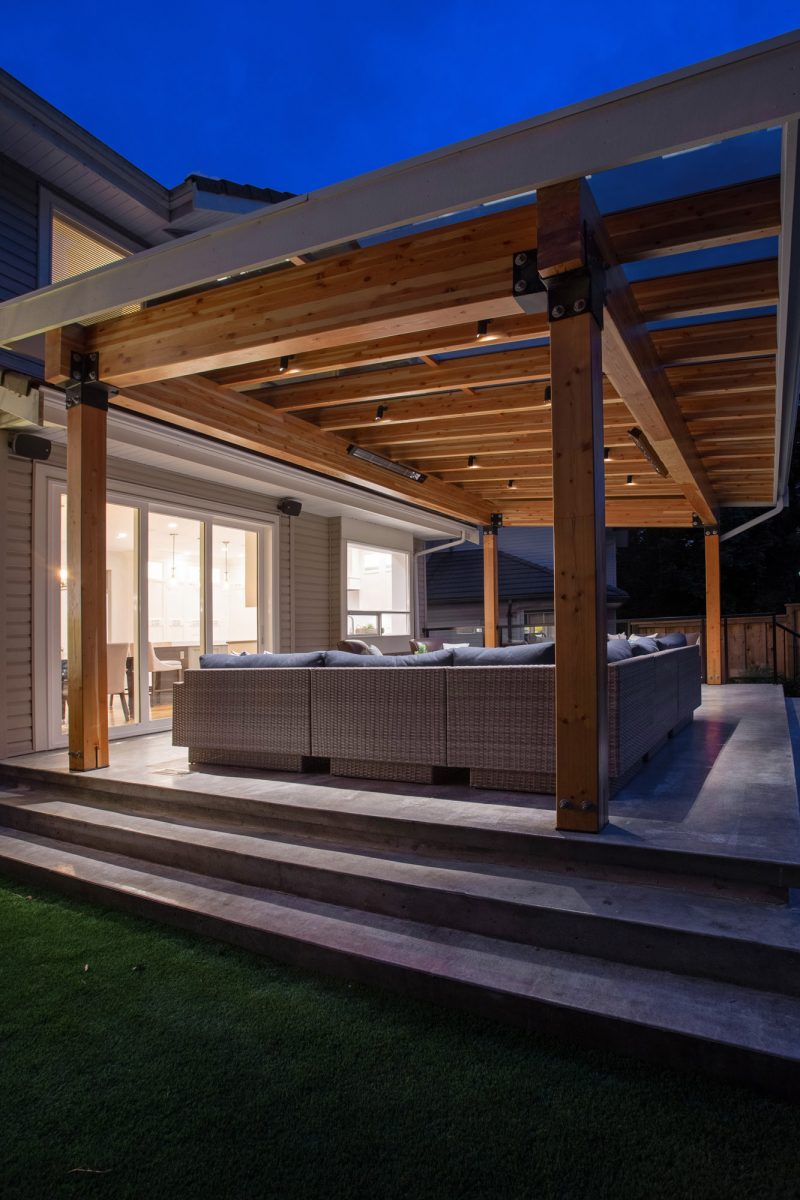
But then it seemed silly to redo only the kitchen if the rest of the main floor wasn’t going to flow with that updated room. What’s the use of having a terrific kitchen to cook in if you can’t hang out with guests at the same time, or easily access the outdoor entertaining space? In the end, the homeowners opted to have the dining room, living room and fireplace added to the redesign.
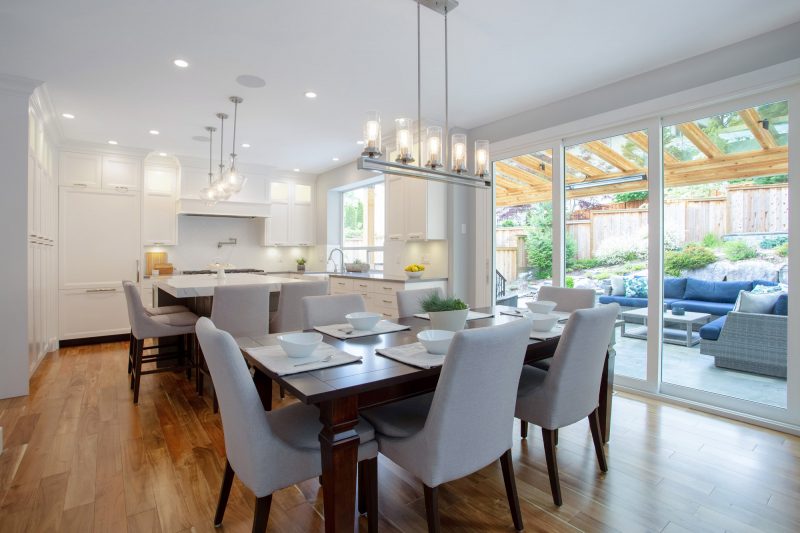
Of course, once that was decided, it made sense to have a multi-slide glass door installed to replace the existing sliding door, thus expanding the opening to the outdoors and providing easy access between outside and in.
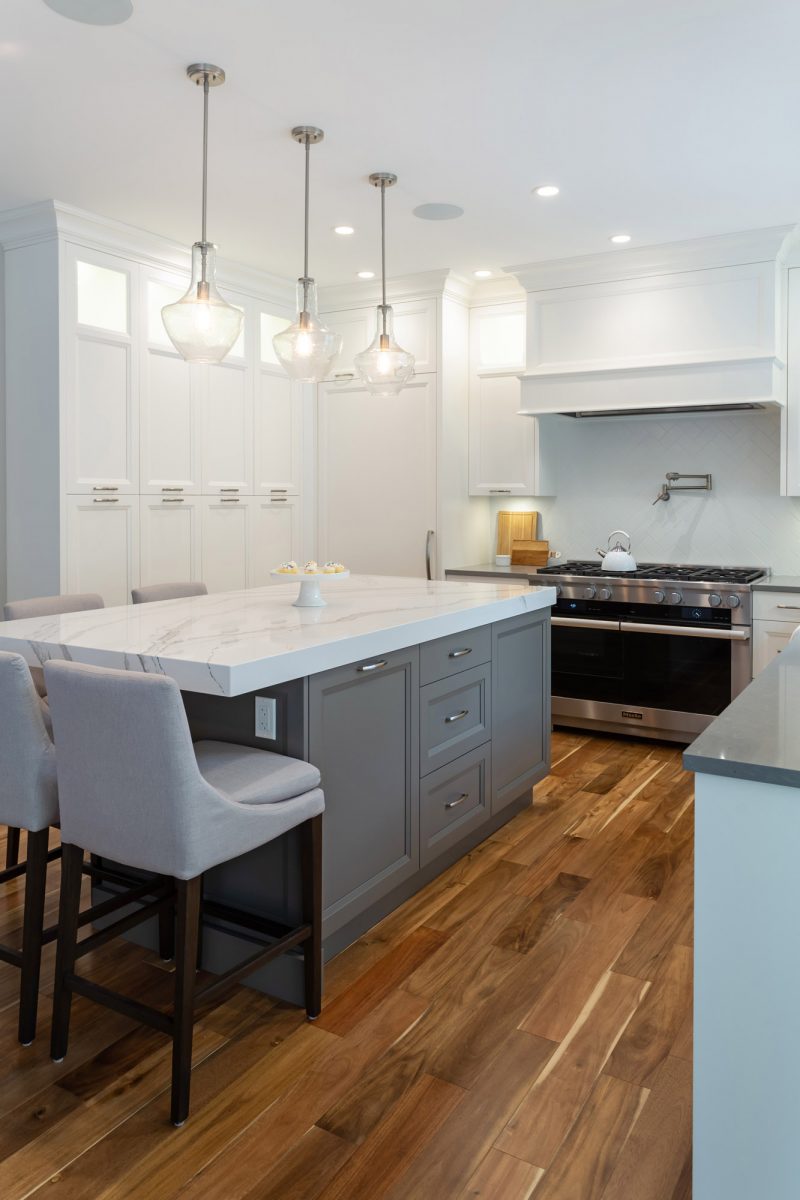
But then . . . well . . . the master bathroom upstairs was tired and not as functional as desired. Might as well do that, too.
The upshot of all this deliberation is summarized by Graeme Huguet, owner of My House Design/Build/Team: “Inside they have a remodelled main floor. It’s a beautiful work space but also a great entertaining space. The outdoors, with a roofed patio that has lighting and heating, they can enjoy all year around.” And don’t forget the revamped master bathroom.
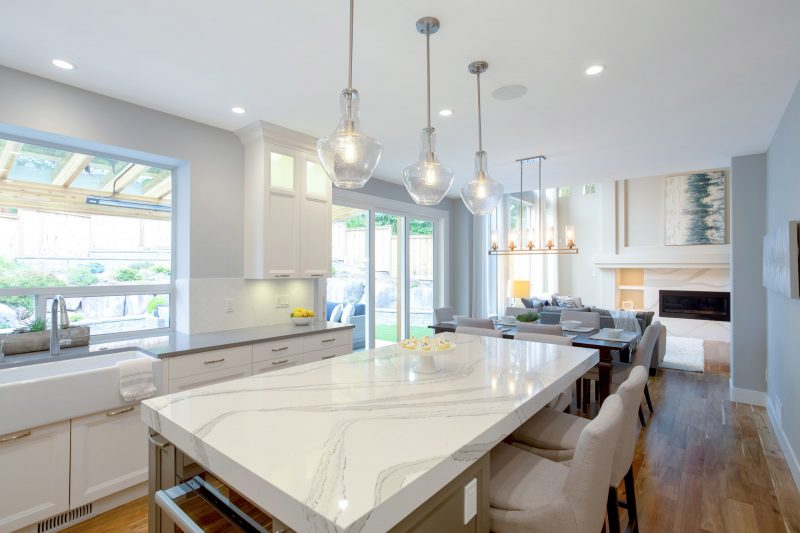
The house sits on a slope, and the backyard had already been terraced with interlocking stone retaining walls. This landscaping was left as is except for the replacement of the grass with an underlayer of sand and draining rocks, covered with artificial turf. Now there’s no pooling after the inevitably generous amounts of West Coast rain.
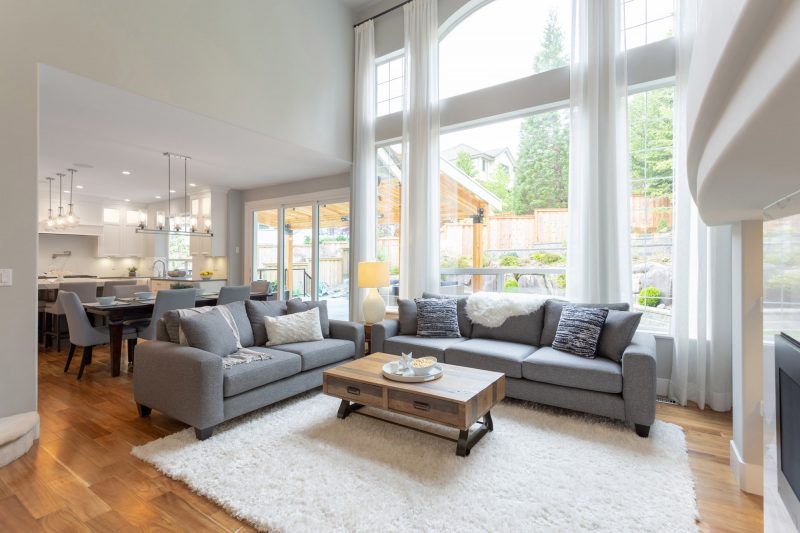
The few steps down to gravel were removed and replaced with a larger poured-concrete patio. It was not a simple process, Huguet says. “Because the house is in a built-up subdivision and quite a ways up to the top of the hill, access is difficult,” he explains. “We pumped the concrete into the backyard, but the pump boom had to go right over the top of the house.”

The owners wanted the patio covered but didn’t want the structure to be intrusive. Fritz and and the My House team designed a post-and-beam supporting framework, with a natural-looking stain and capped it with a glass roof.
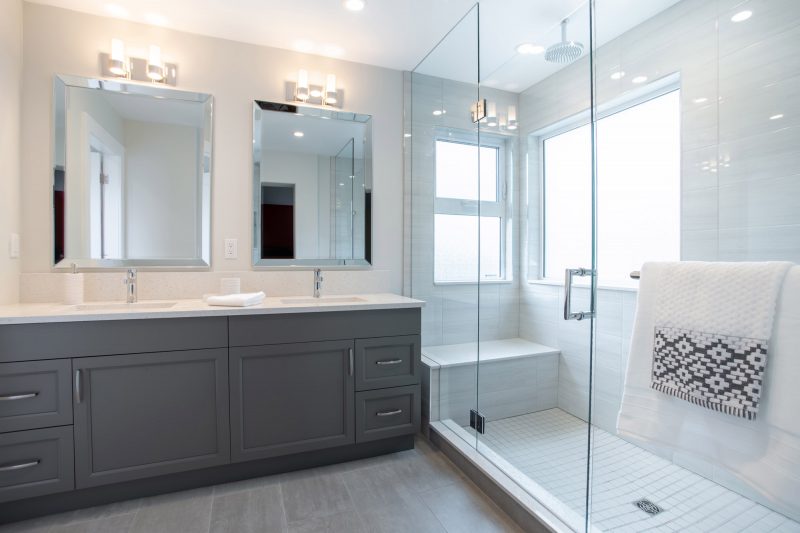
Ever mindful of ecological impact, the company used Western Red Fir glulam (glued, laminated timber) beams sourced from Penticton, thus keeping the environmental impact of transporting the wood as low as possible. The roof glass is a special make – Azure Green Solar Cool glass by Cardinal Glass Industries – that keeps heat out while allowing through as much light as possible.
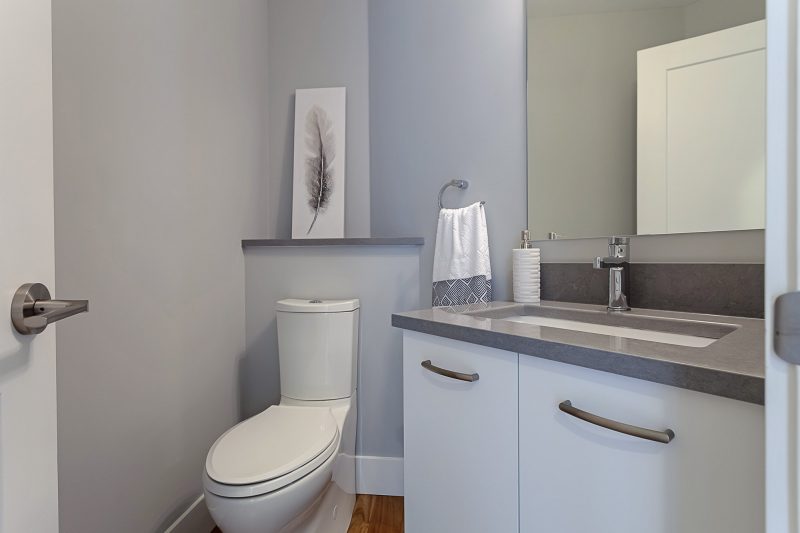
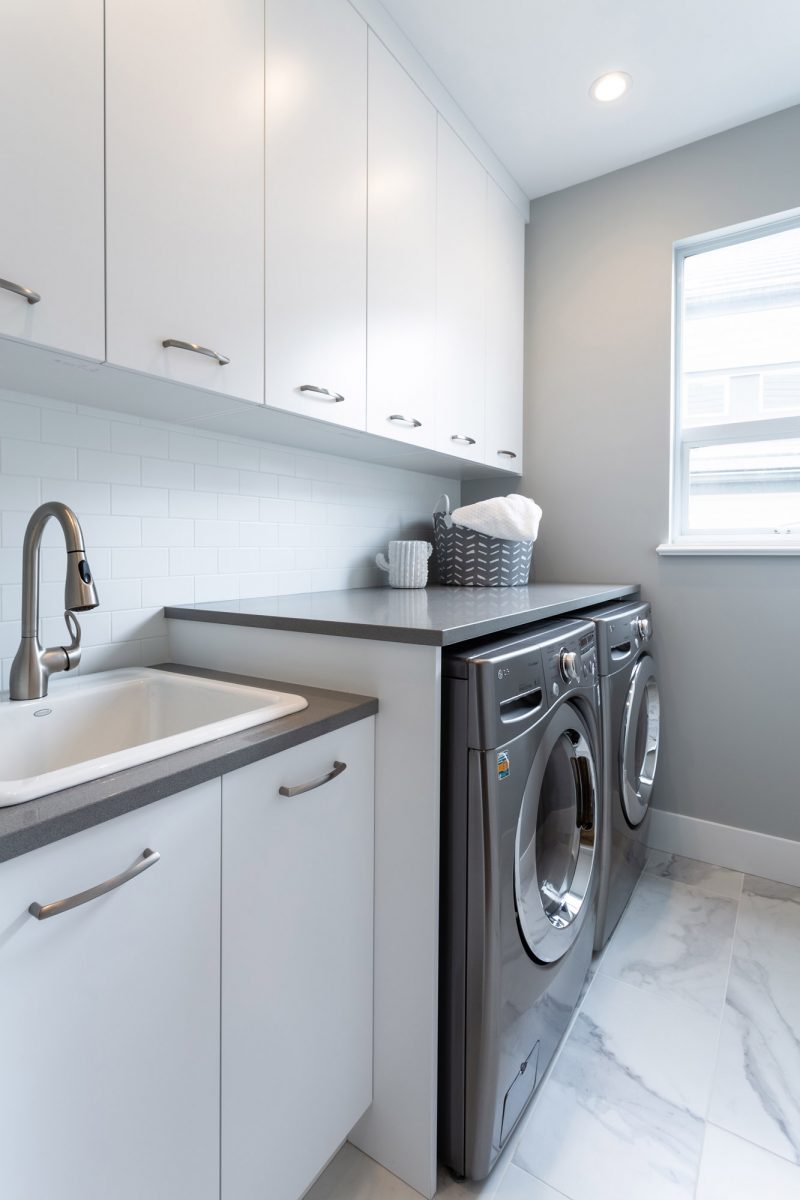
Within the house, walls on the ground floor and in the upstairs master bathroom were stripped down to the studs and rebuilt with efficient insulation. The kitchen was equipped with Energy Star appliances by Miele.
When it came to choosing the decor, Fritz addressed the husband’s desire for modern style and the wife’s wish for a less stark but contemporary look that would tie in with their home’s existing style. Fritz came up with a transitional approach that’s comfortable and welcoming but unfussy. The patio furniture and accessories are similarly low-key. This approach is particularly suited to a home in which the interior and the exterior should not be radically different or clash for attention. The transition between indoors and out is aesthetically smooth.
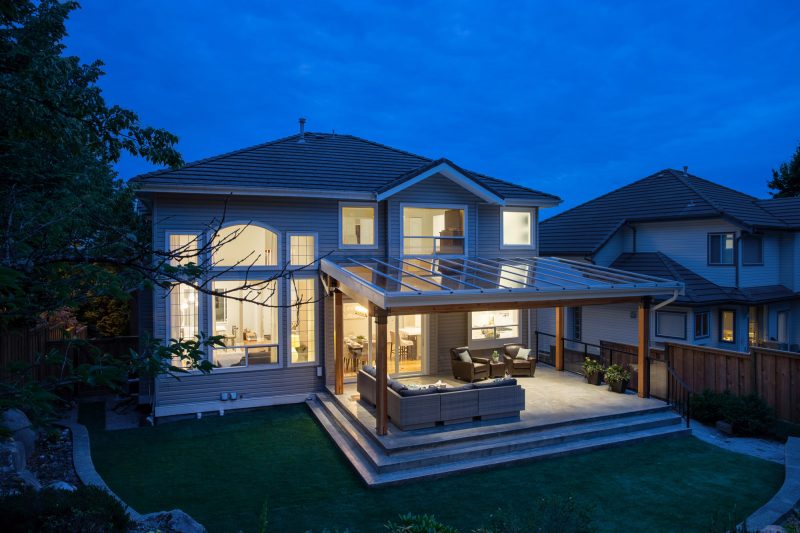
The home’s two storeys still maintain the same footprint as before, but the 600-square-foot patio is a whole new room.

“It’s a wonderful outdoor space,” says Fritz. “It has beautiful lighting, and heaters to allow for year-round use. The girls play out there with their puppy. The home is on a corner lot, and the back is open and airy. It’s my favourite aspect of the project.” •
My House/Design/Build/Team
myhousedesignbuild.com
604-694-6873

