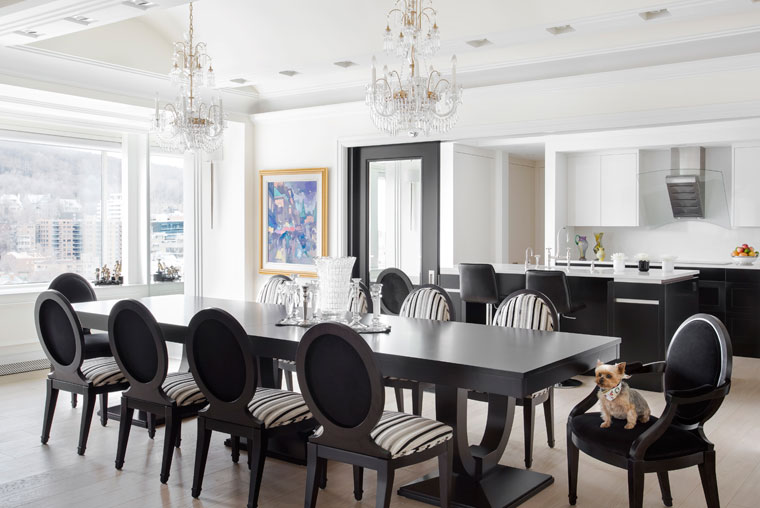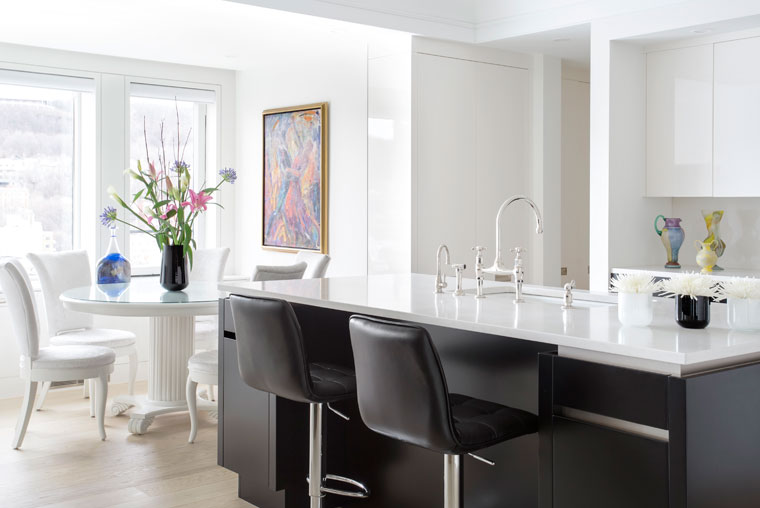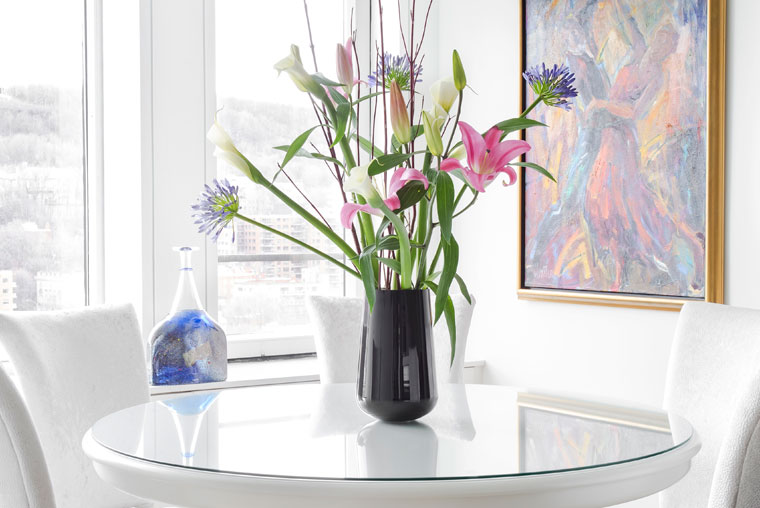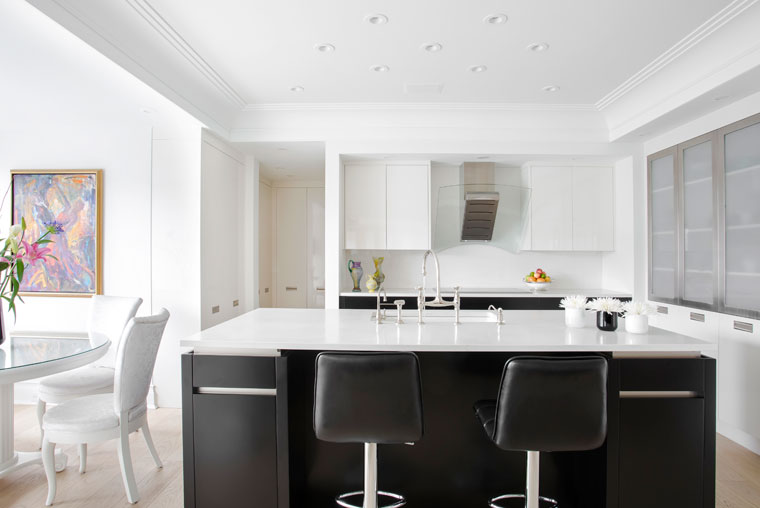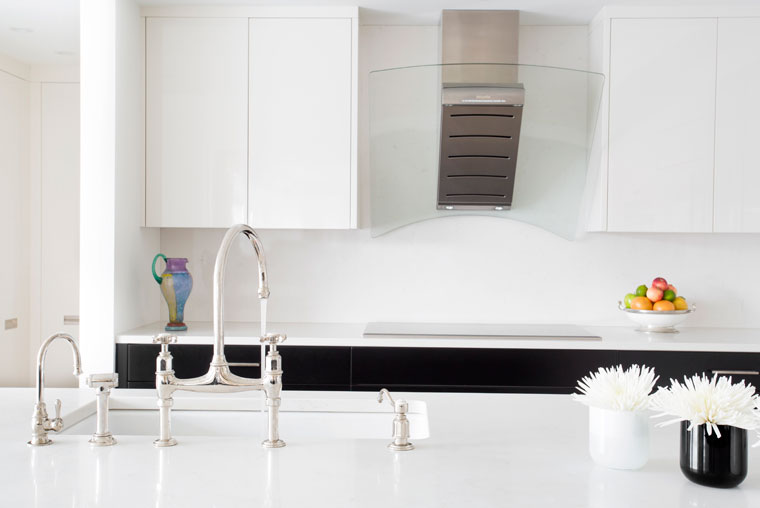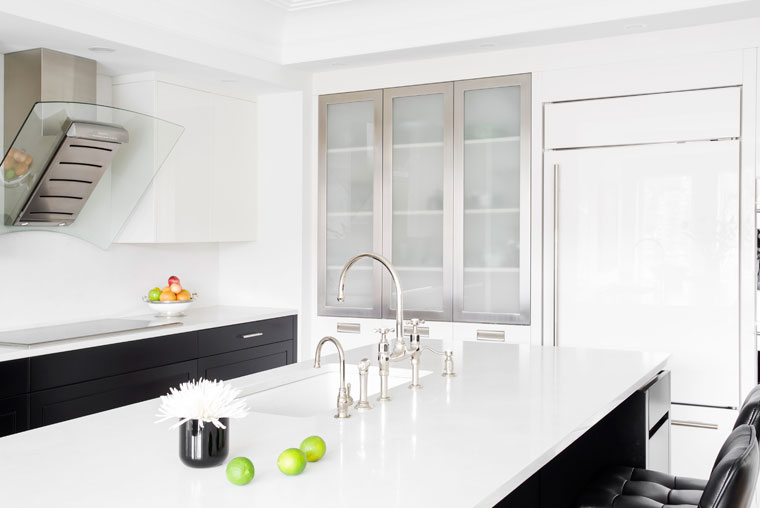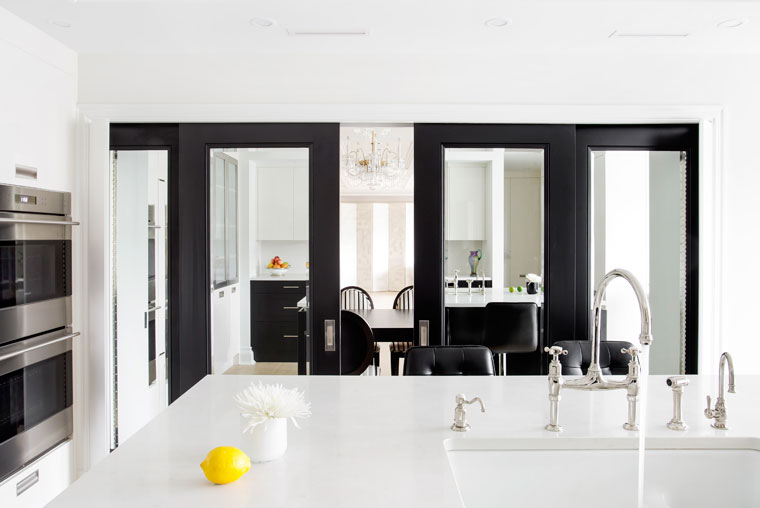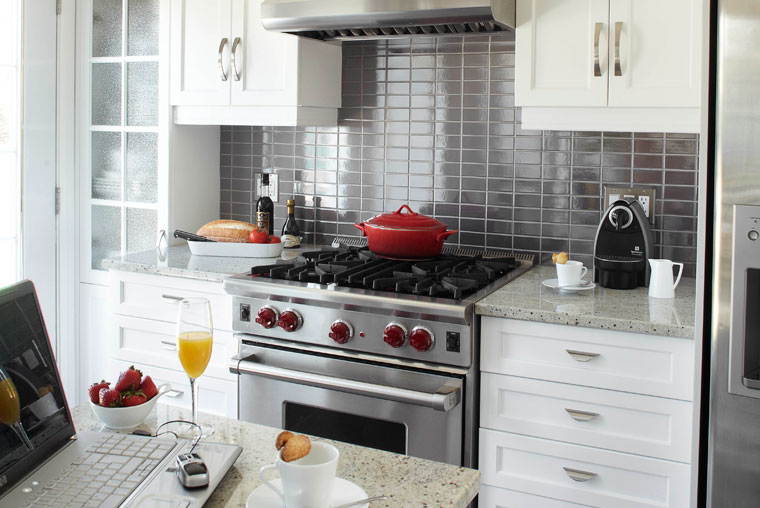Condo apartment kitchen gets an unfussy but clever makeover
BY PHILLIPA RISPIN
PHOTOGRAPHY: DREW HADLEY
STYLING: JEAN MONET
Floral arrangements: Le Marché aux Fleurs du Village
The homeowner of this kitchen is “a straight shooter,” according to designer Jean Monet. “Black and white, no middle option; it’s all about personality,” is how he describes her taste. And black and white it is: crisp colours and clean lines for a no-nonsense yet elegant kitchen that blends perfectly with the rest of the apartment in downtown Montreal.
Monet, owner of Monet interiors, was responsible for the design of the apartment along with architectural designer Nataly Houle of Art Zone. However, the kitchen itself was built by the experts at Audacia Design, with owner Jean Drouinand his team in charge, and with input from Monet about colours and styles of furniture.
When Drouin looked at the apartment before the redesign, “you couldn’t see the kitchen at all,” he recounts. “The room was compact and closed in. It was an obvious choice to open it up to the rest of the apartment.” Thus the kitchenis now continuous with the dining and living rooms, but it can be readily hidden behind large sliding doors so that any kitchen mess is out of sight.
The mirrors on both sides of the doors are a glamorous touch that also ensure, when they’re closed, that the kitchen seems bigger than it really is (24 feet by 13 feet), thanks to reflections and abundant natural light.
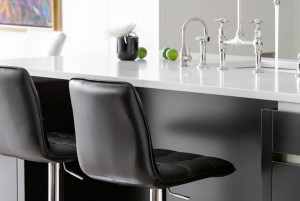 To create functionality, the team replaced the original small island with a much larger one. Because the island contains the sink and provides a large work surface, it’s guaranteed that whoever’s preparing food will be able to look into the rest of the apartment much of the time, banishing the former cloistered-in-the-kitchen feeling.
To create functionality, the team replaced the original small island with a much larger one. Because the island contains the sink and provides a large work surface, it’s guaranteed that whoever’s preparing food will be able to look into the rest of the apartment much of the time, banishing the former cloistered-in-the-kitchen feeling.
The client chose Downsview Kitchens, for whom Audacia Design is the exclusive Quebec distributor, for the cabinetry. Drouin commissioned the company to produce ingeniously designed cabinets that provide a particular place for everything. This is especially evident in the open U-shaped walk-in pantry that Audacia designed to replace a smaller, closed pantry.
“The left side is shallower than the other, so there are shelves and racks for spice jars, vinegar bottles and similar small items,” Audacia designer Sophie Levac says. With satisfaction she describes the section that hides the Panasonic microwave oven, which has a door that opens upwards from the bottom.
All surfaces are kept as streamlined and unadorned as possible. The Sub-Zero fridge and the Miele dishwasher are cased in. All the cabinet doors (model: Tania) and drawers have unobtrusive stainless steel handles. One exception to the uniform cabinets around the room is a section of glass-fronted upper cabinets on one wall.
“The homeowner wanted the texture of glass with stainless steel,” Levac says. “She asked for it to be frosted so she wouldn’t be obliged to keep only nice things on display.”
When it came time to install the cabinetry, the floors weren’t ready. “The clients wanted the same wood floors in the kitchen as elsewhere,” Drouin says. “At a certain point the kitchen was ready but the floors weren’t, so we installed the cabinetry with adjustable legs, standing on plywood before the flooring was installed.” It’s another example of the care and ingenuity that give this relatively small space a large impact in the home.

