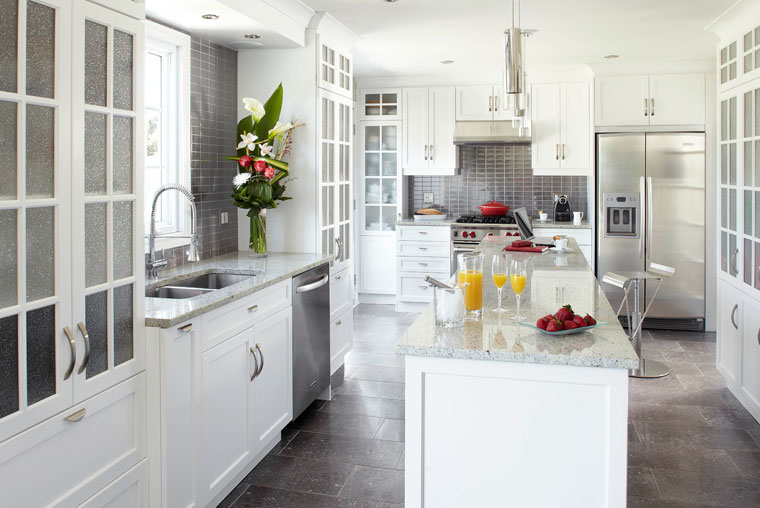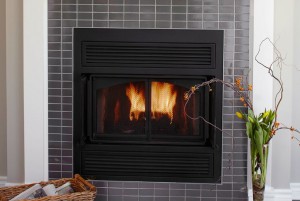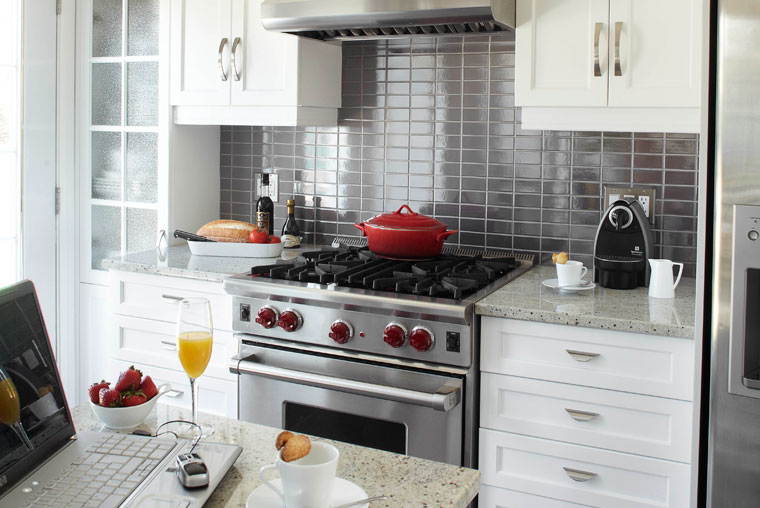
A Kirkland kitchen is redesigned and enlarged to welcome friends
BY JULIE GEDEON
STYLING: KARINE GRAVEL
A Kirkland homeowner who loves to cook is delighted with the large and luminous kitchen she has after a renovation doubled its original space.
“The house was divided into small rooms,” recalls Karine Gravel, a kitchen design specialist at Les Armoires Creabec. “We tore down the walls to a study and dinette to expand the kitchen and have it open nicely to the dining room.”
 White Shaker-style cabinetry with a diamond-like texture on the glass in the upper doors gives the room its brightness. “We curved the moldings a touch to give the cupboards a contemporary flair,” Gravel says. “The stainless steel hardware is also inspired by the classic modernity of the 1950s, but the shell-like pulls are definitely current design.”
White Shaker-style cabinetry with a diamond-like texture on the glass in the upper doors gives the room its brightness. “We curved the moldings a touch to give the cupboards a contemporary flair,” Gravel says. “The stainless steel hardware is also inspired by the classic modernity of the 1950s, but the shell-like pulls are definitely current design.”
Every inch of potential storage space is put to use. The baseboards open as drawers for snack boxes, and the fridge is framed on one side by a small broom closet.
A neutral canvas of white, grey and a bit of black was chosen so the homeowner could add a dash of whatever bright colour she fancies to change the look for the season, holidays or simply to suit her mood.
Kashmir White granite was chosen for the countertops because of its natural black and grey specks. “The darker grey ceramic backsplash and lighter porcelain floor tiles complement the stainless steel appliances, while the predominant white softens their industrial edge,” Gravel says. “We picked chrome for the island lighting and faucet to add a tad of shine.”
The island was lengthened to accommodate the homeowner’s friends when they join her to do pickling and canning. “She really wanted a kitchen where more than one person could prepare food at the same time,” Gravel says.
Moreover, she adds, the homeowner doesn’t miss the study. “We built a slim drawer within the island’s apron where she can store her laptop for use on the counter, as well as a rollout shelf for her printer.”







