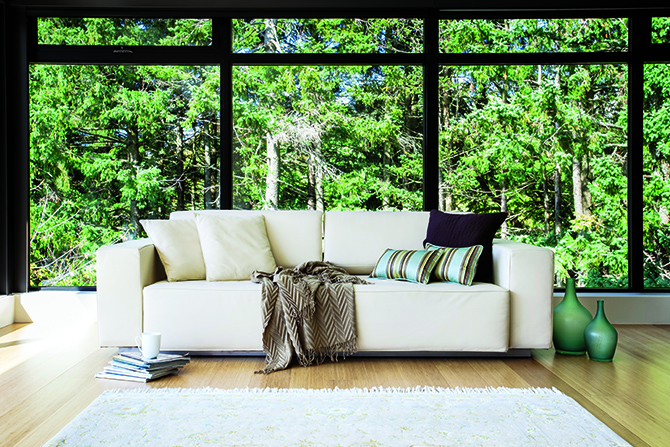CONTEMPORARY UPDATE
Designer transforms an outdated look to cool palette of black, white and grey
BY JANE AUSTER
PHOTOGRAPHY: LARRY ARNAL
STYLING: NATHALIE TREMBLAY
Back in the 1990s, when Mark and Karin Swartz first decorated their new home, they gave it a transitional decor. “We were trying to achieve a contemporary look but the house always had a traditional feel to it,” says Karin. “It called for a specific type of design and what we were doing just didn’t fit.”
By 2013, they knew their home was long overdue for a facelift. “When my husband and I finally came to a decision to renovate our home, we wanted to do something that would radically transform the main floor. After 18 years, our house was starting to show some wear and tear,” Karin says of the 3,000-square-foot home in Thornhill.
The homeowners turned to Atelier Cachet, a design firm noted for its sleek black, white and grey designs. “It was due for an update big-time. I wanted to give Mark and Karin something that would last a long time,” recalls Nathalie Tremblay, designer and co-founder of Atelier Cachet with her husband and project manager, Dave Nicholas.
The homeowners gave Tremblay carte blanche to be as creative as she wanted. After retiring every piece of furniture, removing artwork, tiles, and appliances – basically, everything that was not nailed down – the designer had a blank slate to work with.
Her first job was to open up the main floor. Despite its generous size and high ceilings, the space seemed choppy and closed-in. For one thing, the entryway leading to the kitchen and dining room was only 30 inches wide, so Tremblay knocked down walls and raised the opening to make the area feel more open.
She also wanted the main entrance to make a statement. She replaced the stairway with a custom-designed staircase, complete with glass panels that fit inside channels running down the sides. She also turned it 90 degrees.
Next to the staircase, in the dining area, Tremblay added an enormous wood canopy that she had designed. Installed by Atelier Cachet’s carpenter, the bold architectural feature envelops the upper wall and ceiling leading to the kitchen.
The couple wanted their new kitchen to be a focal point, so the designer created a framework of two wine-bottle-filled “cubby” towers to delineate the division between dining room and kitchen.
Both Mark and Karin wanted rooms in which they could retreat and relax. The living room became “Mark’s space,” a place to sit and watch TV. It has a man cave ambience, with large custom-designed leather chairs and sofas, seven-inch-wide dark hardwood planks and a slate-clad fireplace.
The formal great room was the perfect place for Karin’s retreat. The formerly underused space is now “her” room, complete with workstation, two comfy chaises longues, and large whimsical eye-chart paintings.
By the time the designer had completed her makeover in June 2014, Mark and Karin were ready for the modern, black, white and grey palette.








