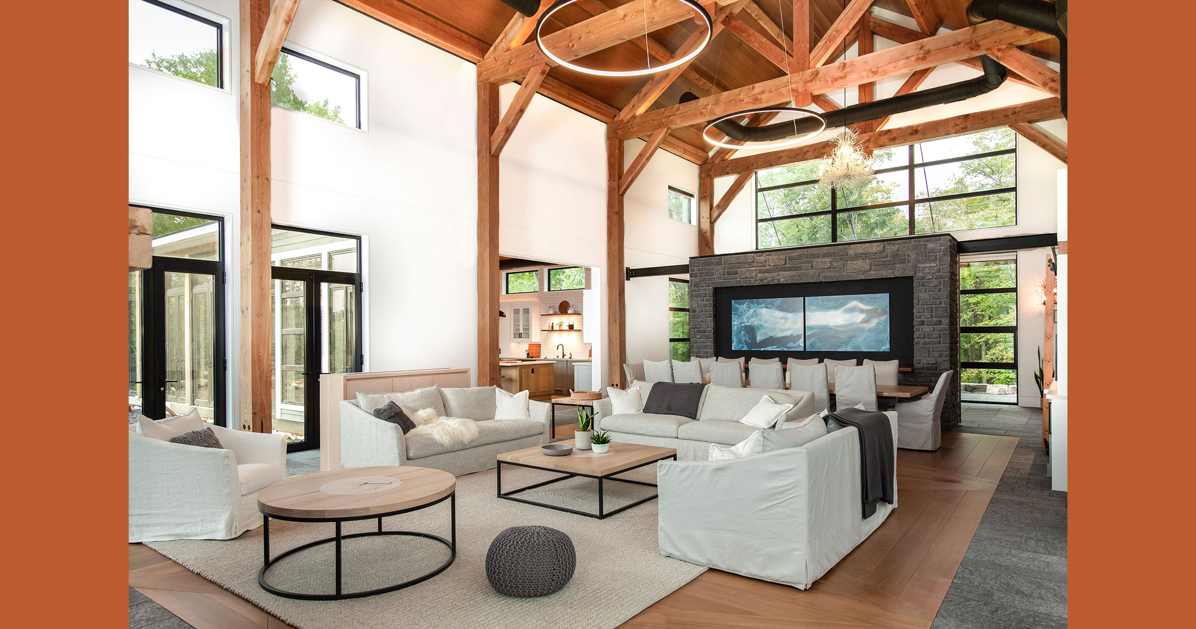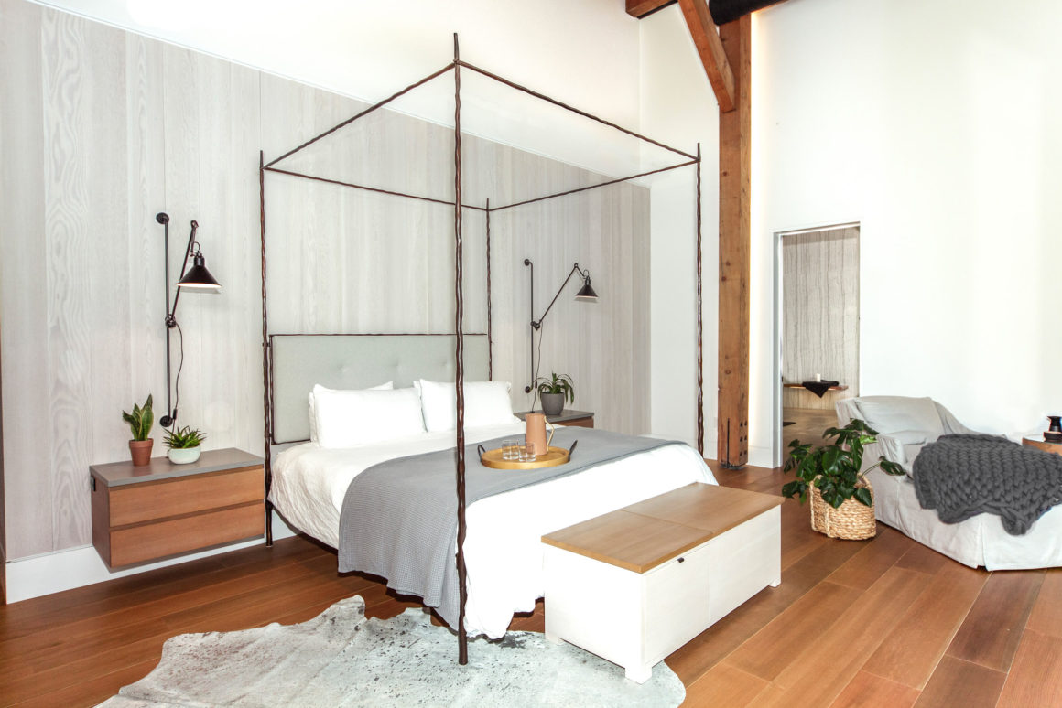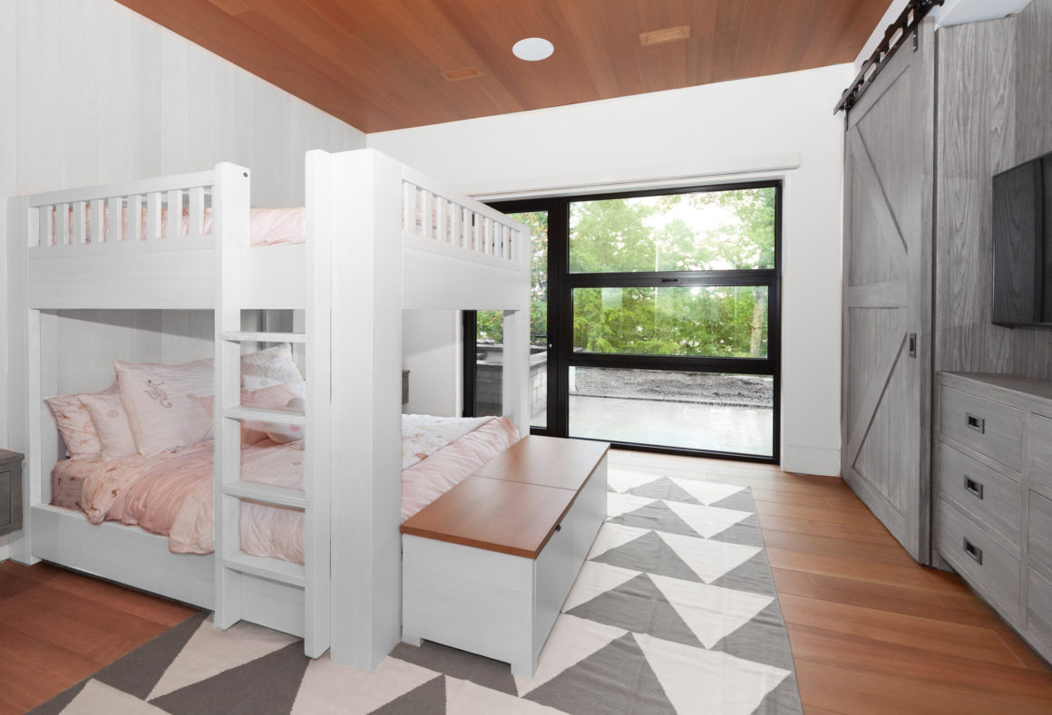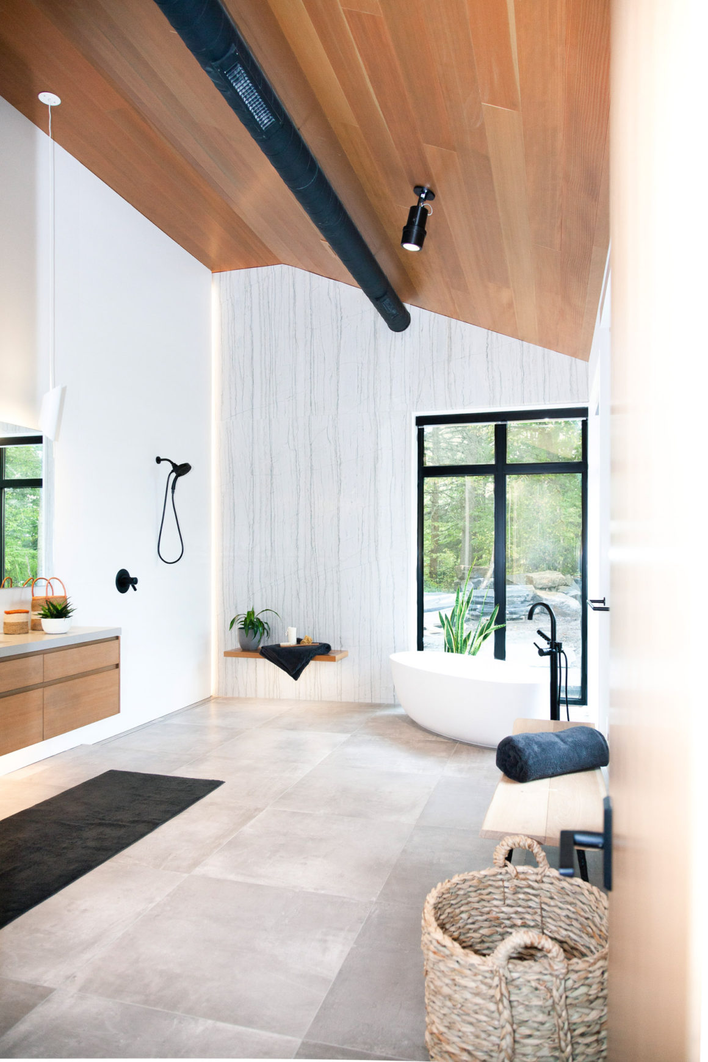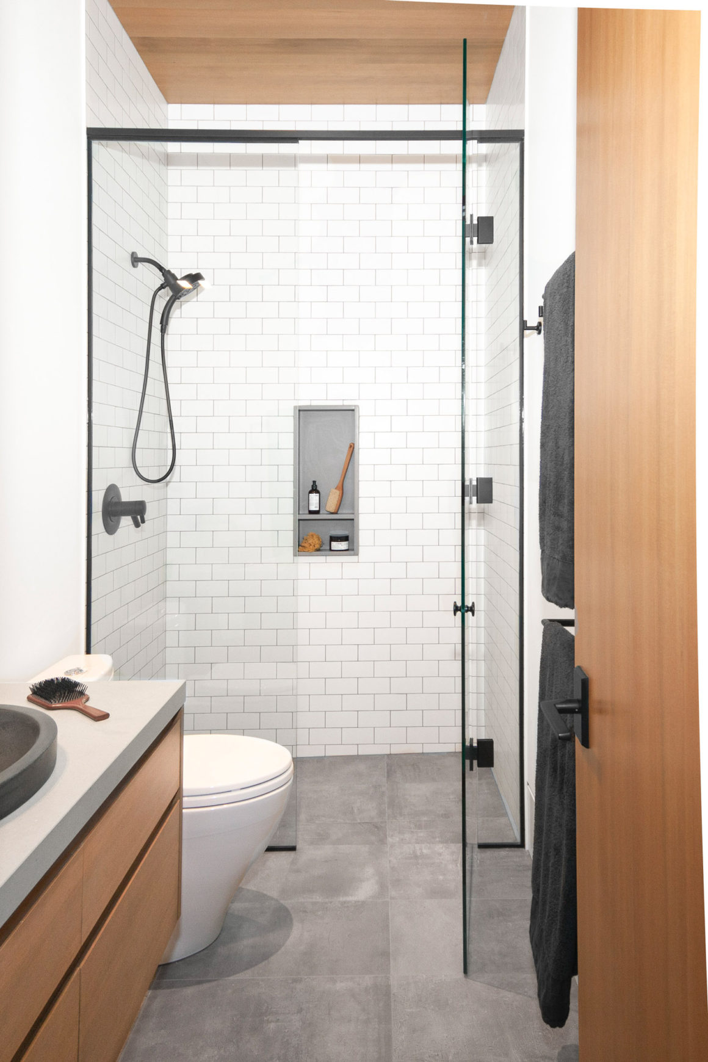Photography and Styling:
Azen & Kevin Bongard
Nestled on a ridge overlooking a picturesque lake, this grand Muskoka home began with the property owners seeking a retreat unlike any cottage. “They didn’t want the New England look they saw time and again,” explains the home’s designer, Azen Bongard, principal of Studio 8 Design in Toronto.
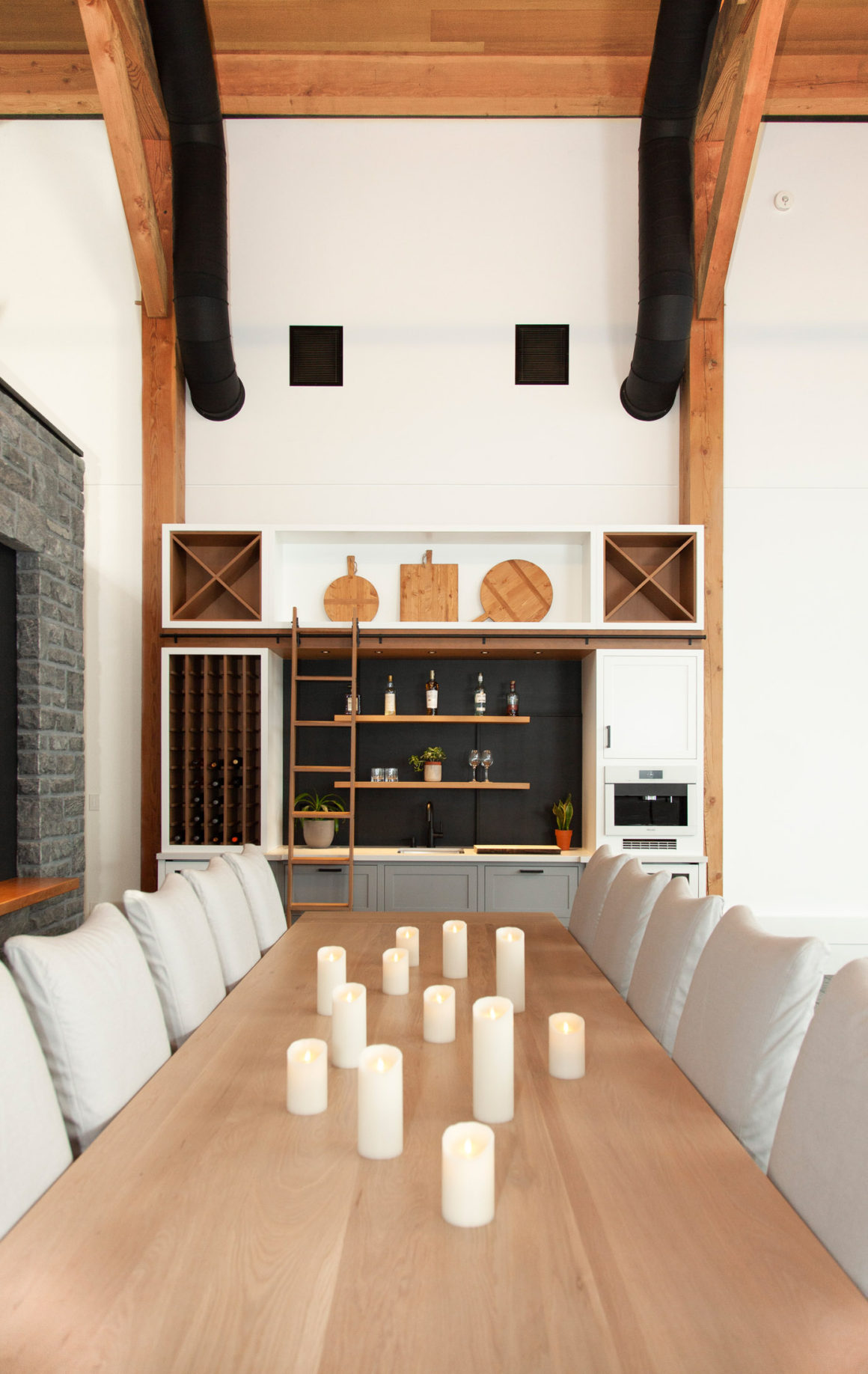
Bongard took charge of the interior design after architect Richard Aubry designed the 6,000-square-foot single-storey home with abundant windows and Douglas fir beams to maximize the lake views. Muskoka granite tiles provide the elegant but low-maintenance flooring.
Long adoring the Muskoka landscape, Bongard opted for a neutral palette to showcase the outdoor colours already framed in black by the windows. “Nature here is like a painting – always changing from the winter browns and whites, to spring and summer’s bright greens and blues, to autumn’s intense yellows, orange and reds,” she says. “I kept being asked, ‘Are you sure you don’t want to add some colour?’ but said, ‘No, trust me.’ ”
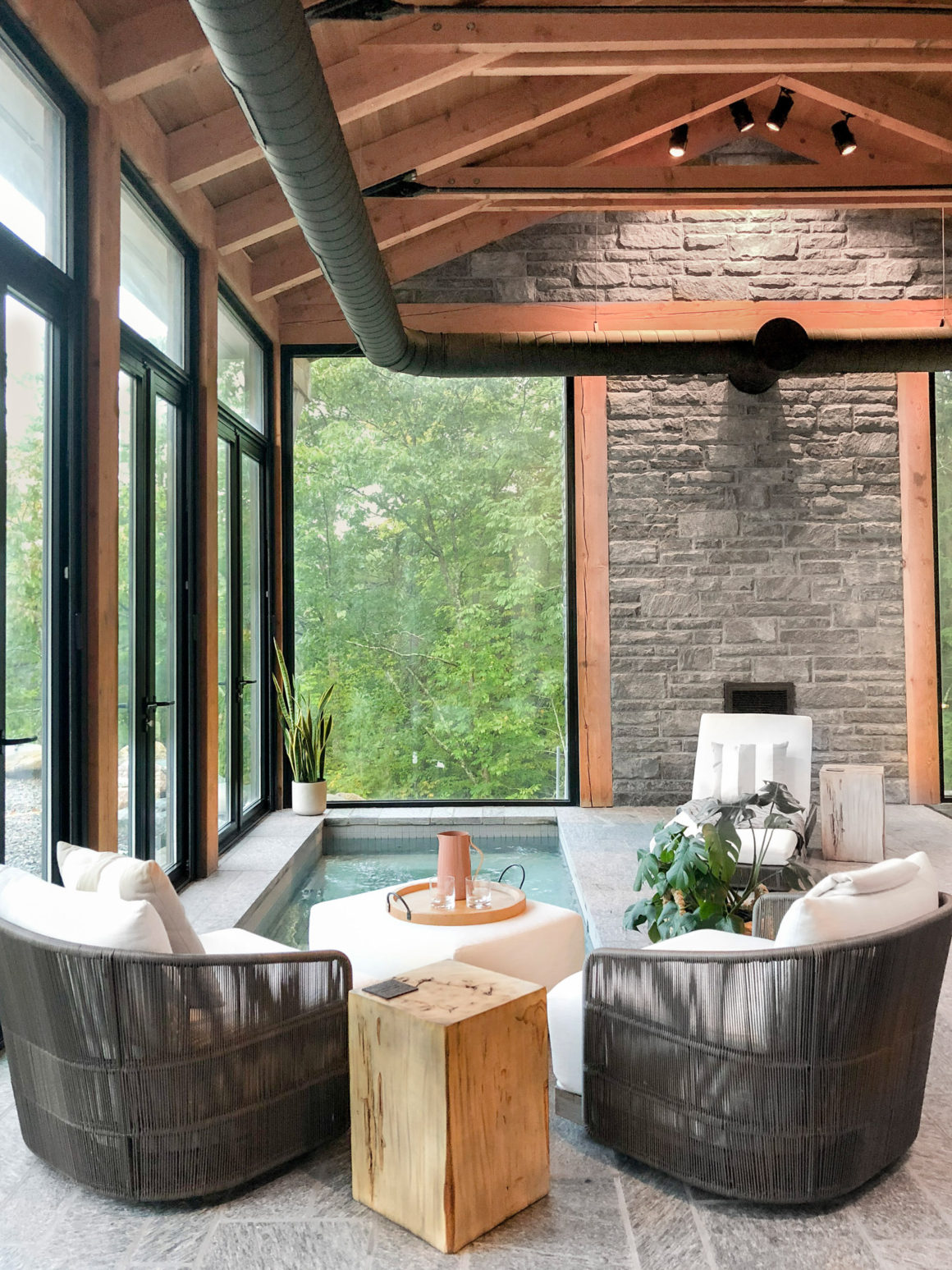
The design’s timeless interest derives instead from its homage to Nature – especially the Muskoka trees – in subtle details that range from the log slices embedded in some of the living room tables to the wrought-iron bedposts hammered to resemble branches. Overhead faucets in two of the bathrooms mimic forest rain that falls into sinks carved from actual logs, while a delicate leaf pattern defines the hot tub’s tiling in the spa.
“It’s these details that my clients are discovering over time and will enjoy for years to come,” Bongard says.
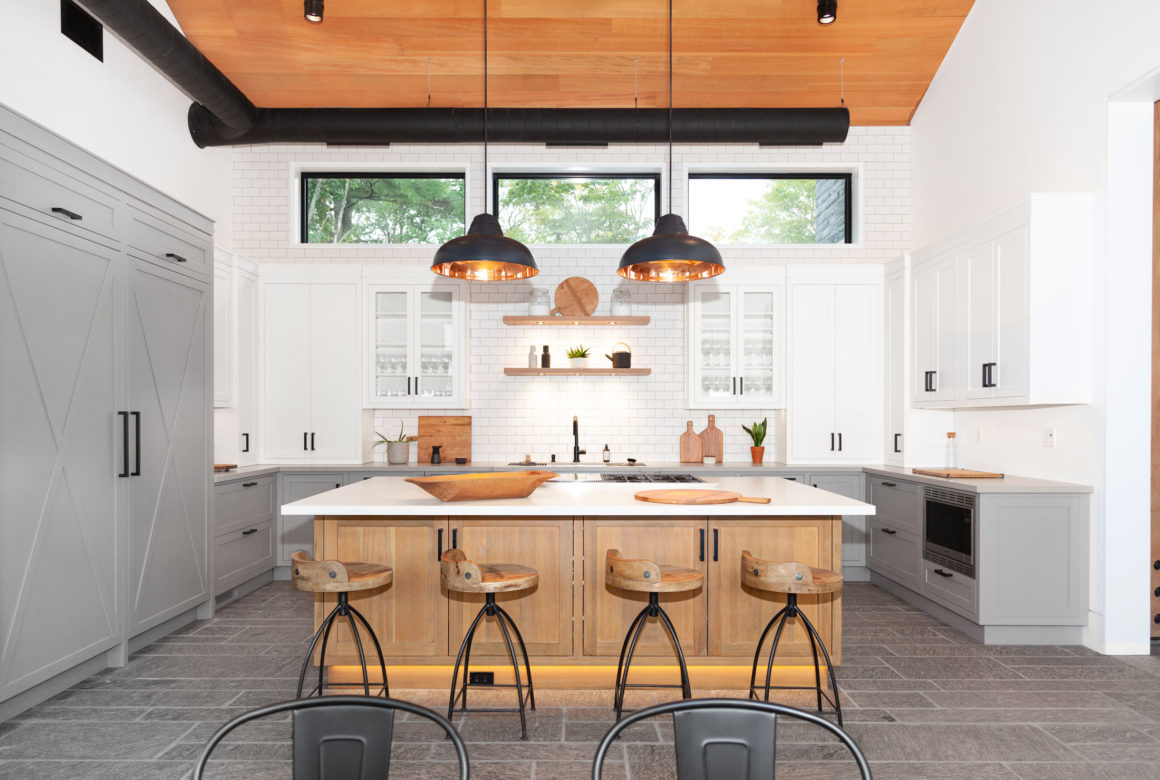
A perfect balance of rustic and modern design is achieved through various means that include a playful ode to barndoor crossbucks on some cupboards, doors and storage areas. “The kitchen’s swivel stools remind me of tractor seats,” Bongard adds.
One request of the husband was for a large gas range tucked into the kitchen island where he can admire the lake views as he prepares gourmet meals for family and friends. “It’s really the hub of the home for him,” Bongard says.
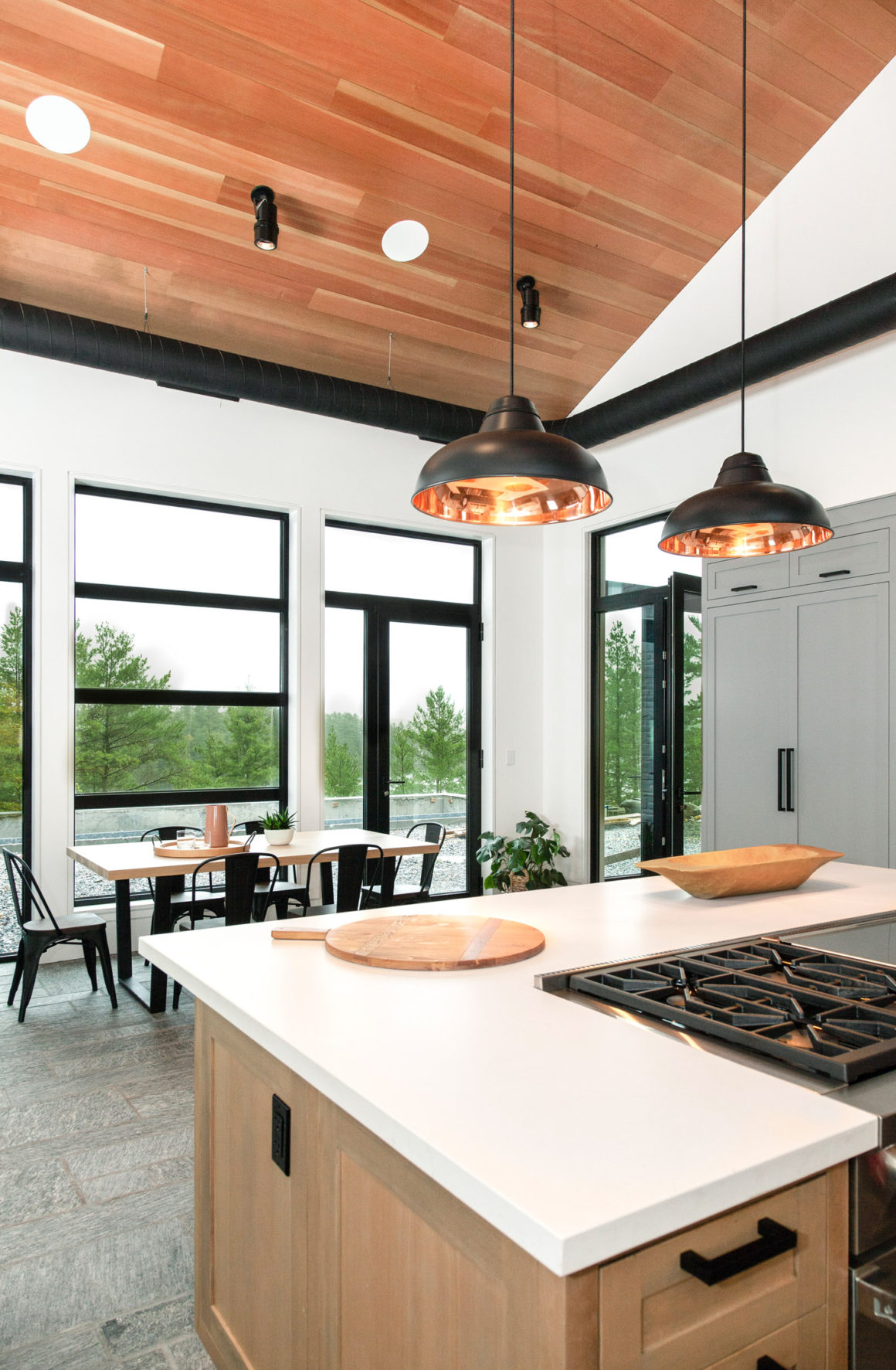
Studio 8 Design customized the circular light fixtures in the great room as a modern tribute to yesteryear’s wagon wheels; all the lighting was supplied by Dark Tools. The linear grain of rift-sawn Douglas fir makes the vaulted ceiling feel more modern. Slipcovers provide a laidback atmosphere while protecting the upholstered pieces for any fancier occasions.
All custom-milled, the furniture could have matched the Douglas fir’s warm orange hues, but a cooler Scandinavian contrast was sought via white oak instead to counterbalance rustic with modern. Every bedroom features a wall of whitewashed Douglas fir to likewise represent a variety of trees without overdoing the wood elements.
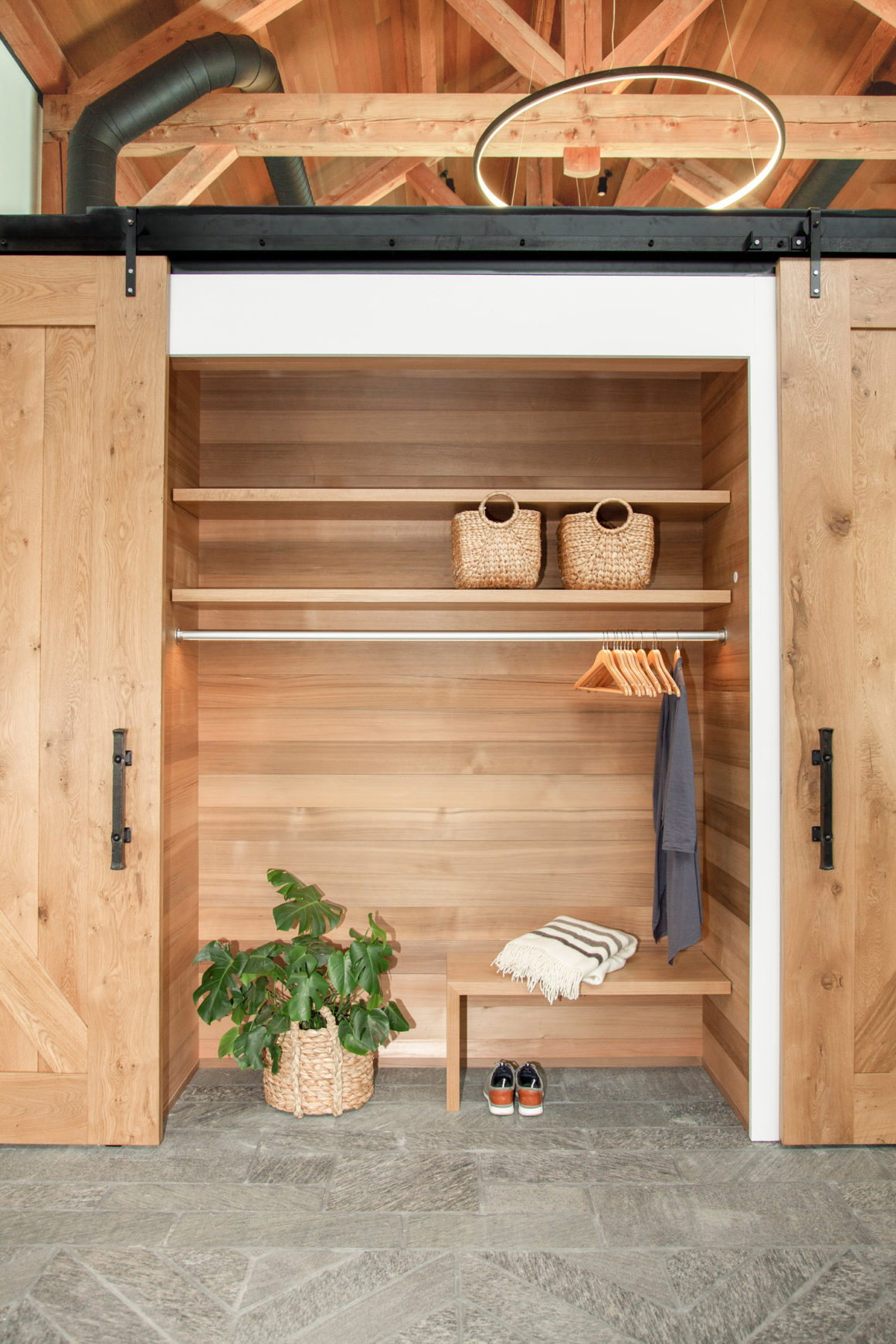
Back in the great room, a Muskoka stone wall encases a Douglas fir entrance closet and provides some division from the main space. “The barn doors can be opened up to provide complete privacy,” Bongard says.
Designed to make family and friends feel at home during longer stays, the abode has two back-to-back master bedrooms with the other three bedrooms also each having its own bathroom. “The built-in furniture provides lots of storage to tuck away luggage, shoes and other things out of sight behind sliding barn doors,” Bongard says.
A shower and tub were combined within a single open area in each master ensuite bathroom to make these spaces feel a bit like a rain forest with ample natural light for various lush plants.
The spa area rivals the most luxurious resorts with its hot tub situated behind glass doors to allow users to enjoy the outdoor elements or indoor comforts, depending on the day. An infinity pool immediately outside the spa doors makes the lake feel an arm’s length away. “In order to create the requested lake views from the sauna and still ensure that it retained sufficient heat, we lowered the ceiling to the seven feet, six inches recommended for such a room,” Bongard adds.
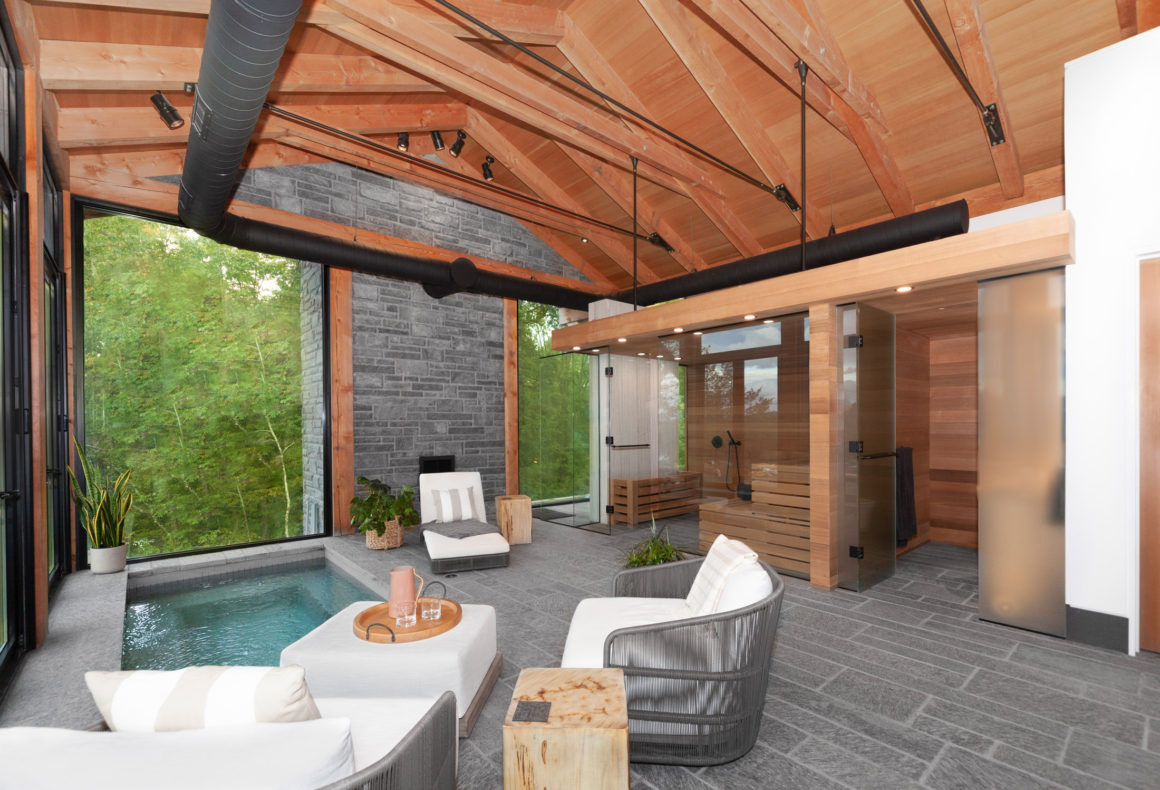
The overall result is a relaxing, serene and restorative environment that has the homeowners eager to return to their Muskoka abode from the poshest hotels.
“While this project had a generous budget, we should always look for those elements that speak at any price point to our heart and soul rather than be for show,” Bongard says. “And there’s something about connecting with Nature that’s always genuine, always priceless.” •
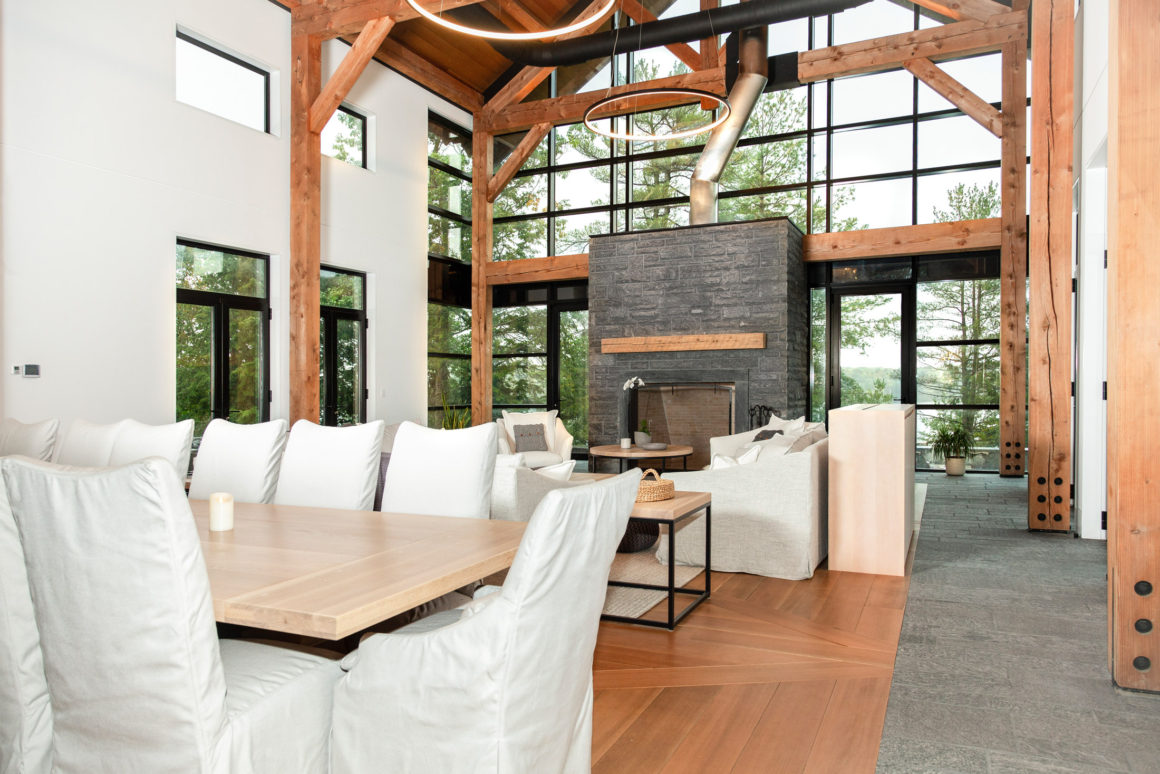
Studio 8 Design
www.studio-8-design.com
416-565-8721

