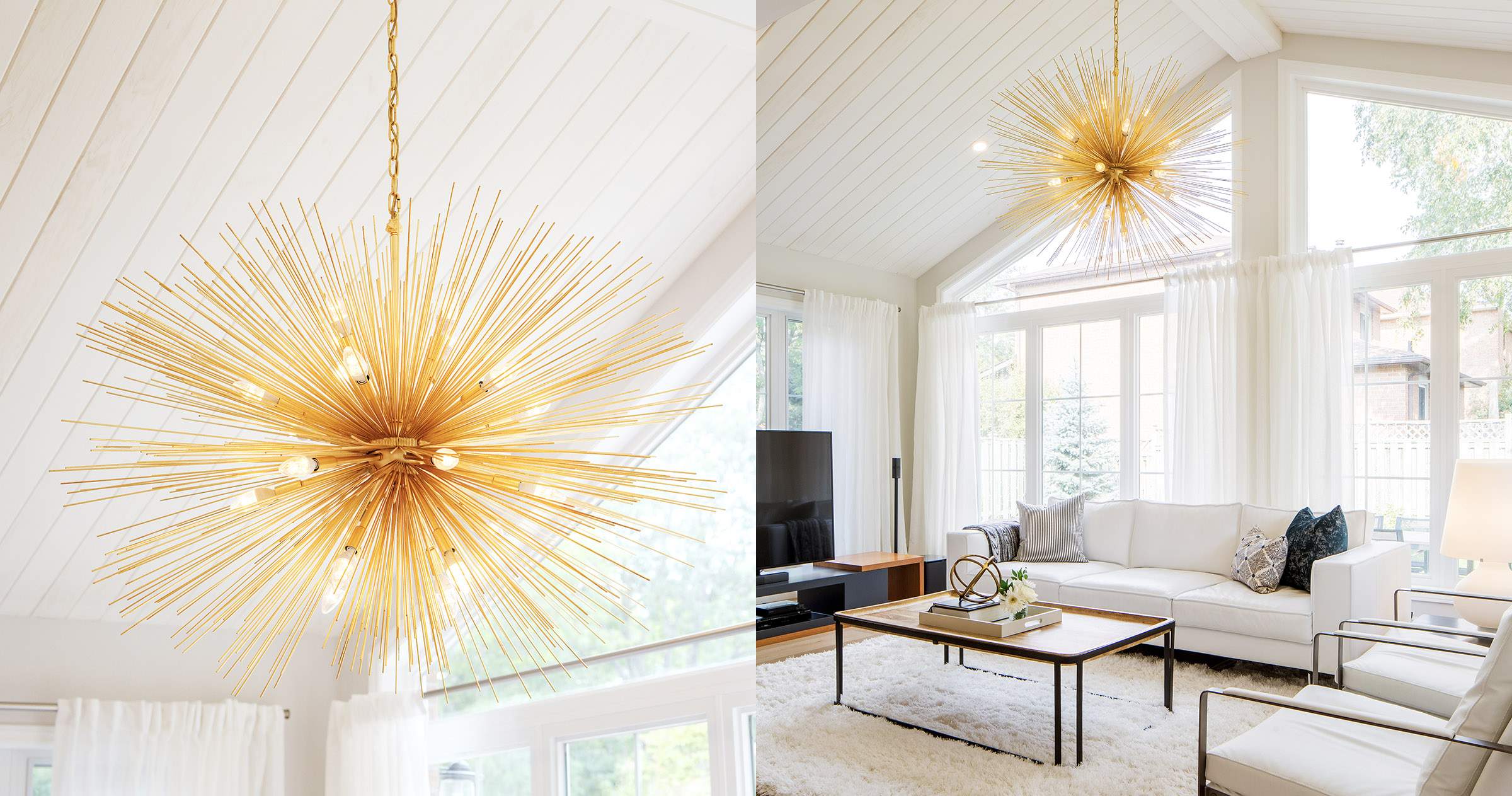PHOTOGRAPHY: EUGEN SAKHNENKO
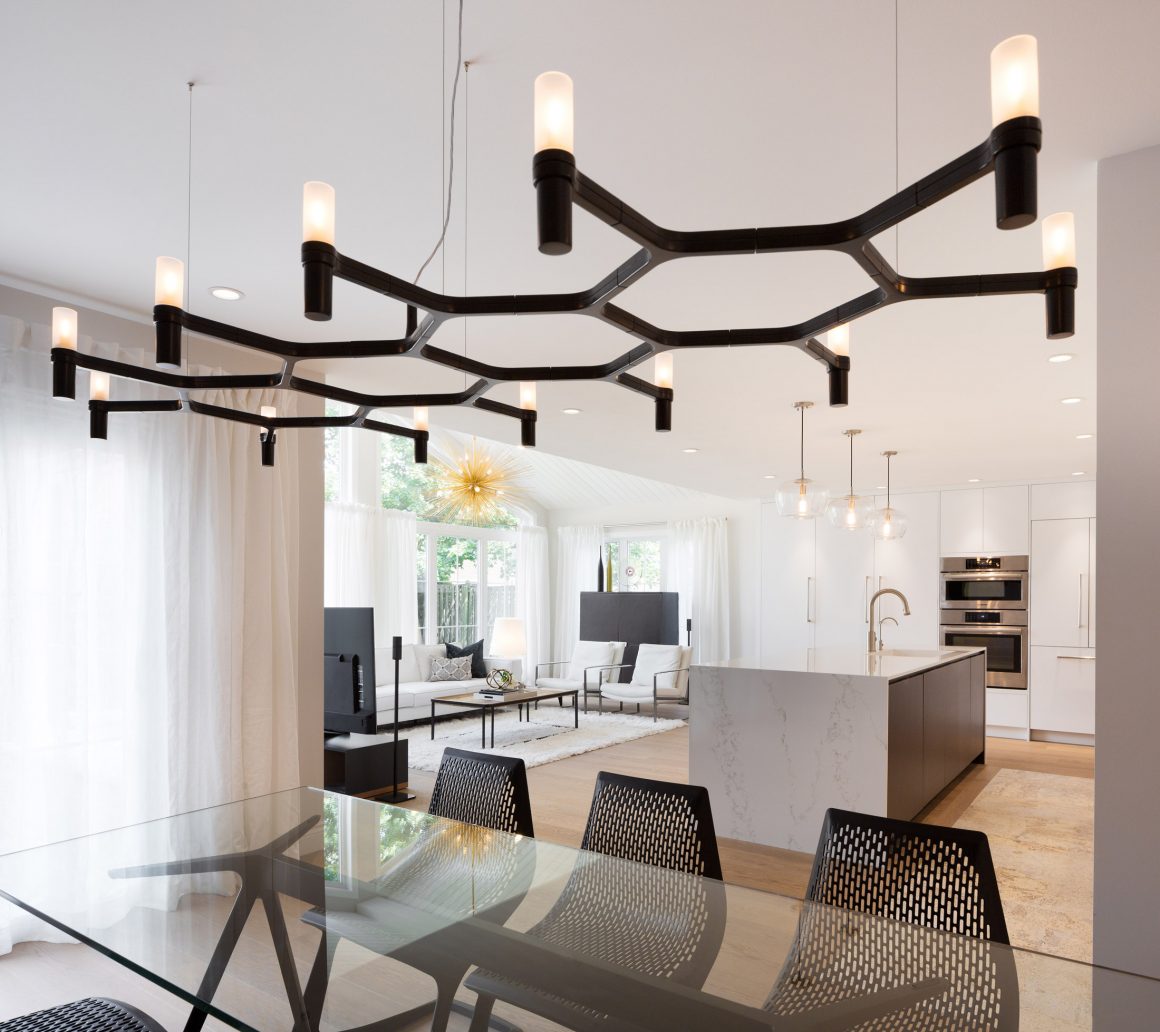
What attracted Dennis Wong and Rosanna Yu to their new home in Markham was its layout and its wide front facing the street. A few decades old, it needed updating, but they saw potential for a bright living space with plenty of room for them and their daughter, who stays with them during breaks in her university schedule.
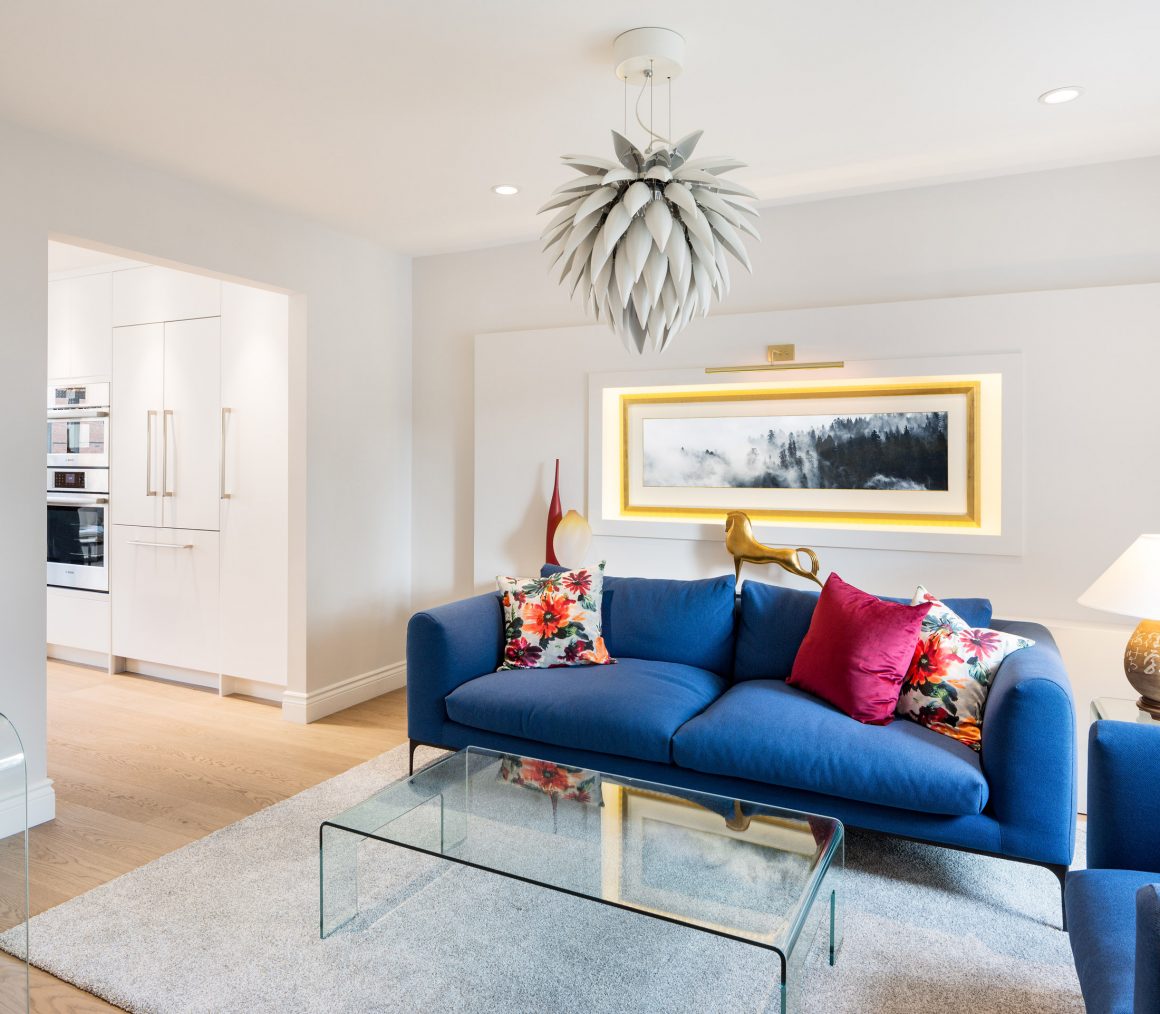
“The one thing they kept saying was ‘We want more space on the ground floor for entertaining,’ ” says interior designer Danielle Campbell of the eponymously named Danielle Campbell Design. “They wanted the house to flow better, with clean lines, incorporating little hits of colour.”
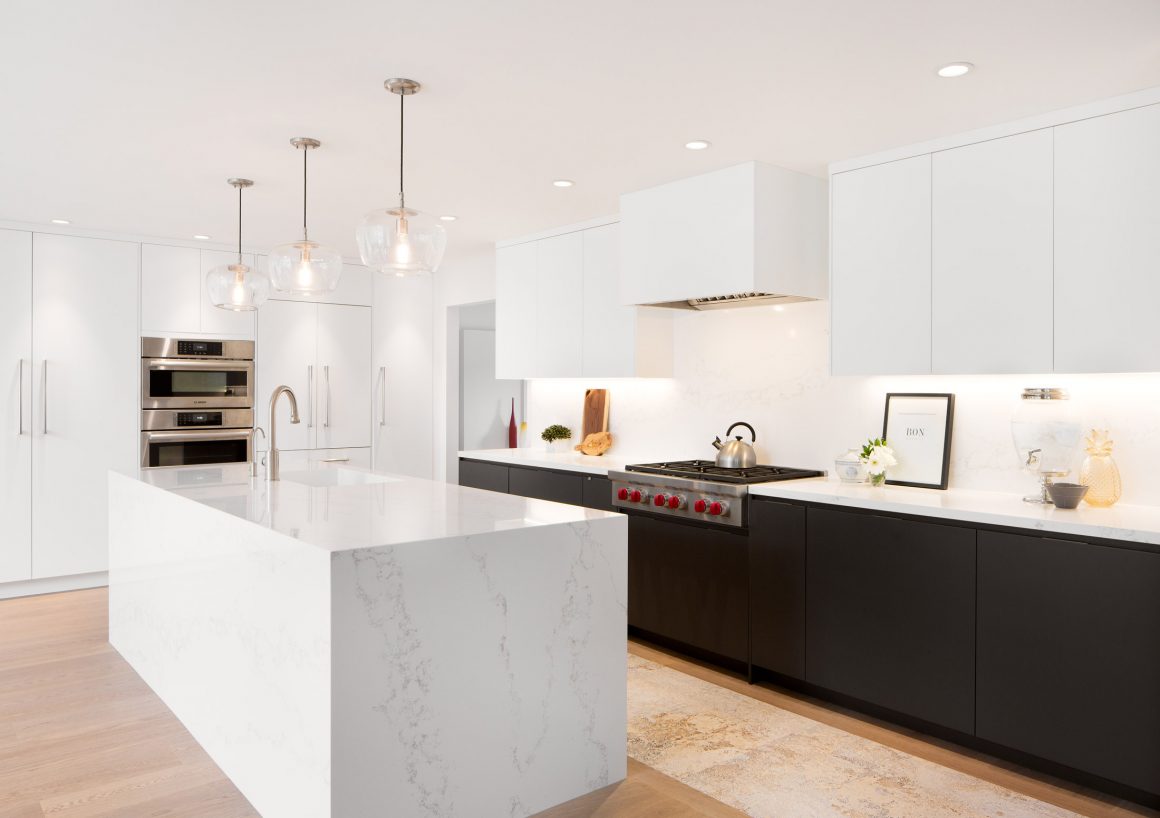
Campbell knocked out walls to expand connections between the rooms and reduced a narrow living-dining room to accommodate the expanded kitchen. It has become a charming sitting room with a large bay window facing the front of the house, where a bright blue Jonas sofa and matching chair from Design Within Reach invite visitors to pause and chat.
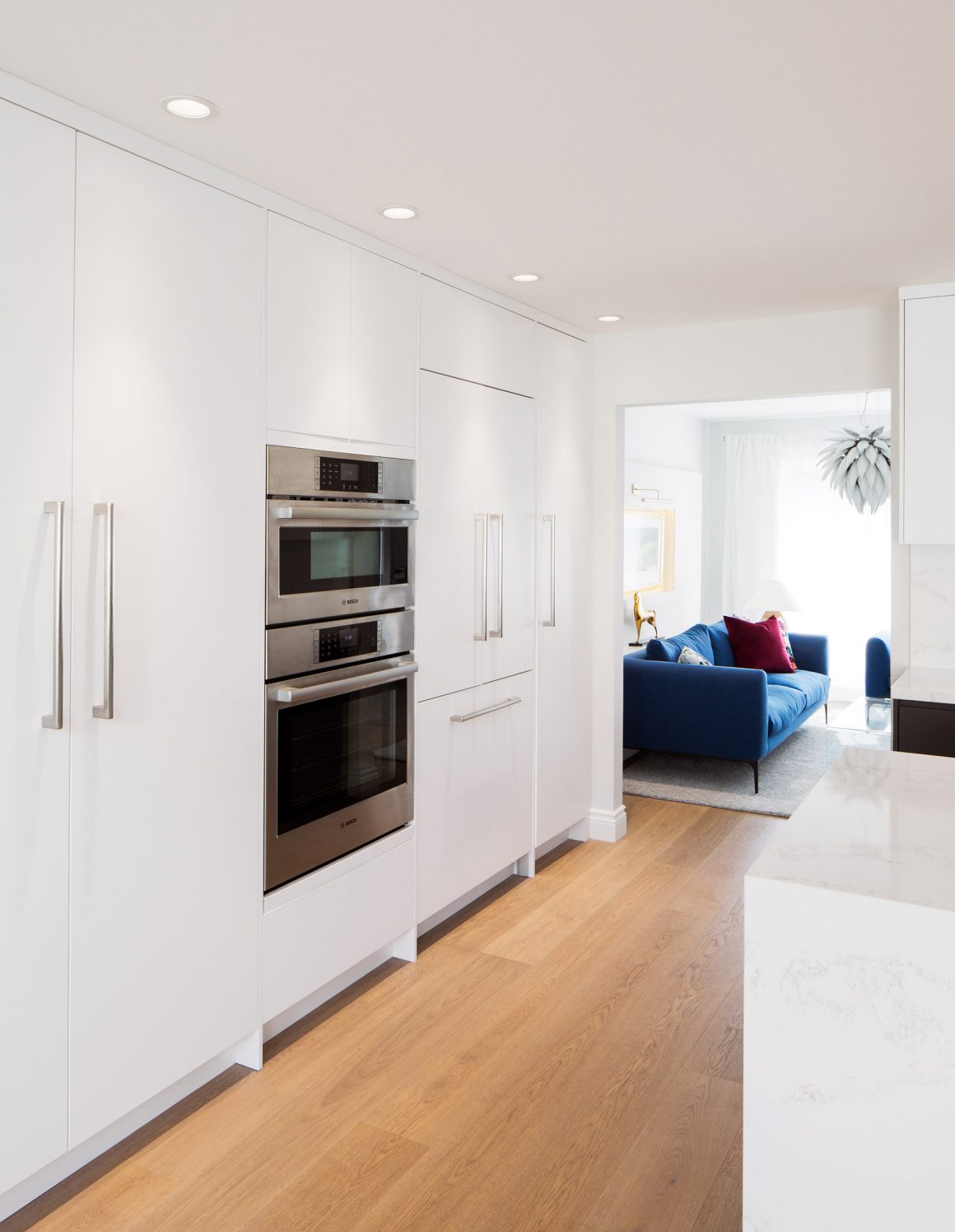
“They’re attracted to the light and a crispness, with bright pops of colour,” Campbell says of her clients. Moreover, she adds, “It’s not one specific style; it’s a collective of beautiful pieces that work in concert together. I supported Rosanna and Dennis with sourcing the furniture as they have a great eye and wanted to make their mark on the project.”
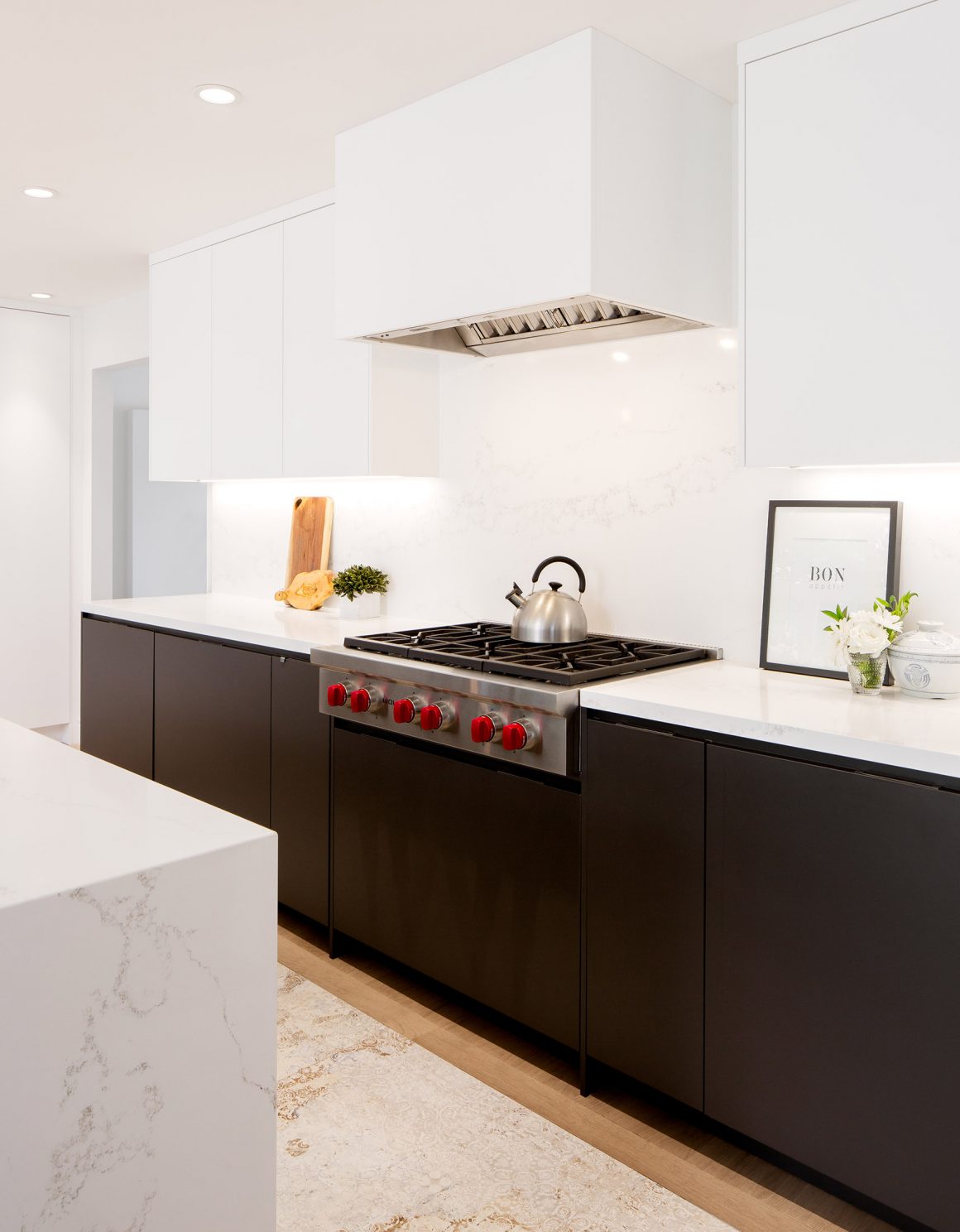
Framed in a striking contrasting gold frame behind the sofa is a Chinese landscape of misty evergreens, which the couple acquired in Hong Kong about 20 years ago. These strong primary colours bounce forward from the white walls, light fixture and carpet.
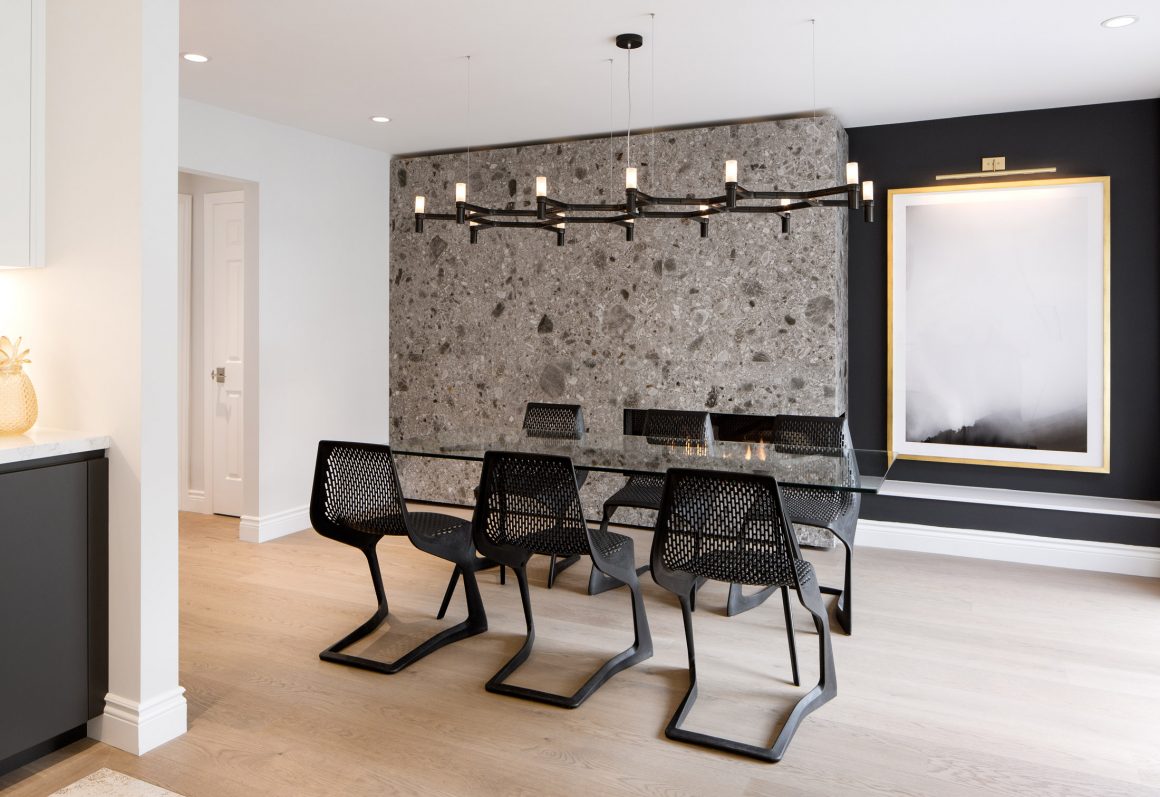
The kitchen intensifies the white-on-white theme in walls, counters and much of the cabinetry. Mississauga-based Surface Spectrum, Inc. fabricated and installed beautifully fitted HanStone quartz to encase the kitchen island and top the working surfaces. AyA Kitchens and Baths installed the cabinets, which provide the room’s single note of dark contrast below counter level. The Wolf stove, Bosch oven and Fisher & Paykel refrigerator blend discreetly into the counter and wall surfaces.
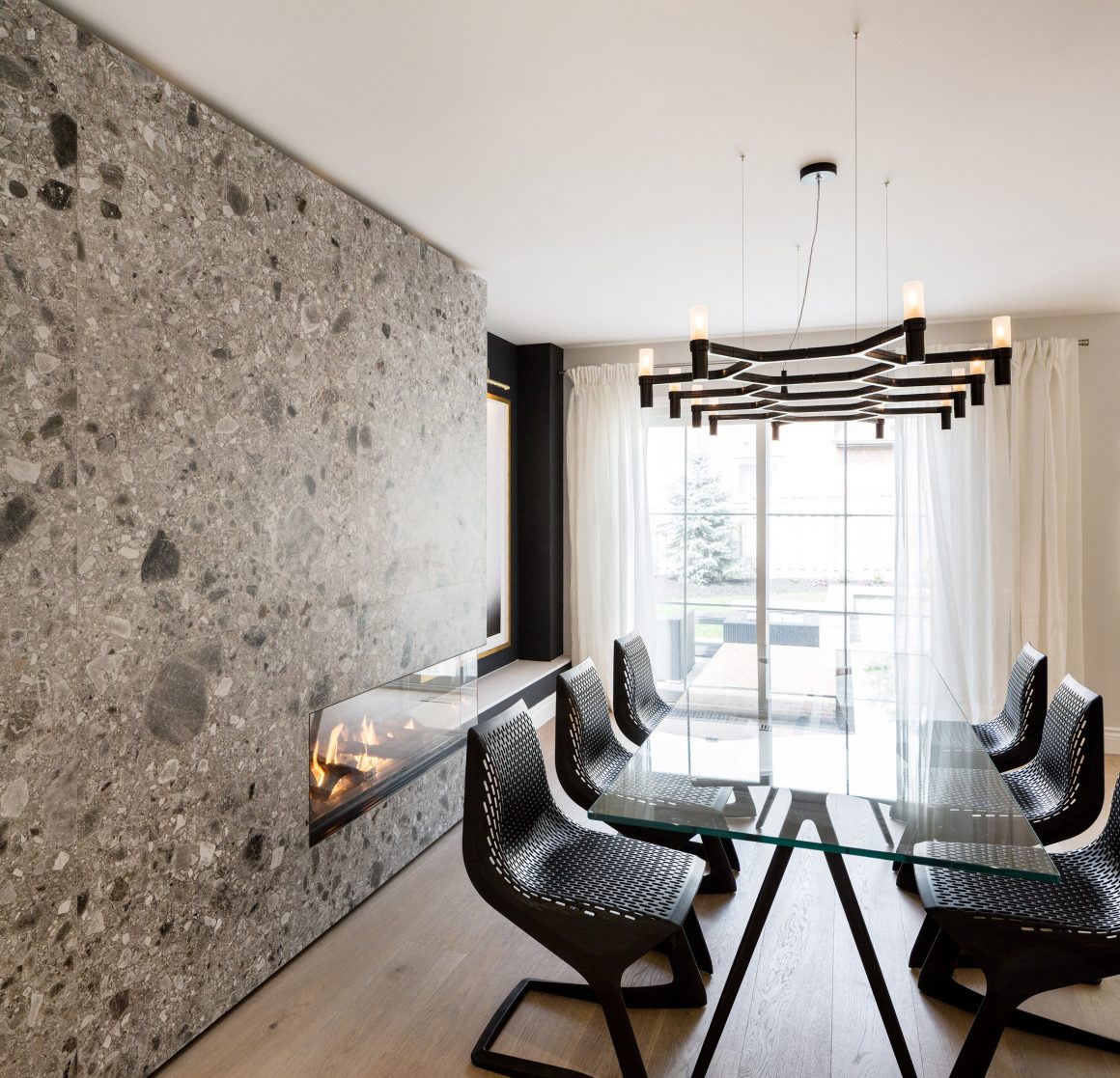
The adjacent dining room is equally light and airy but is anchored by a substantial L-shaped Flare fireplace. It is finished in porcelain tiles from Mettro Source. Because the spaces leading into the dining room are so impressive, “the dining area had to live up to the other areas with impact,” says Campbell. She adds that the fireplace “embodies the natural elements in a contemporary fashion; it still gives them the earthiness with the clean lines.”
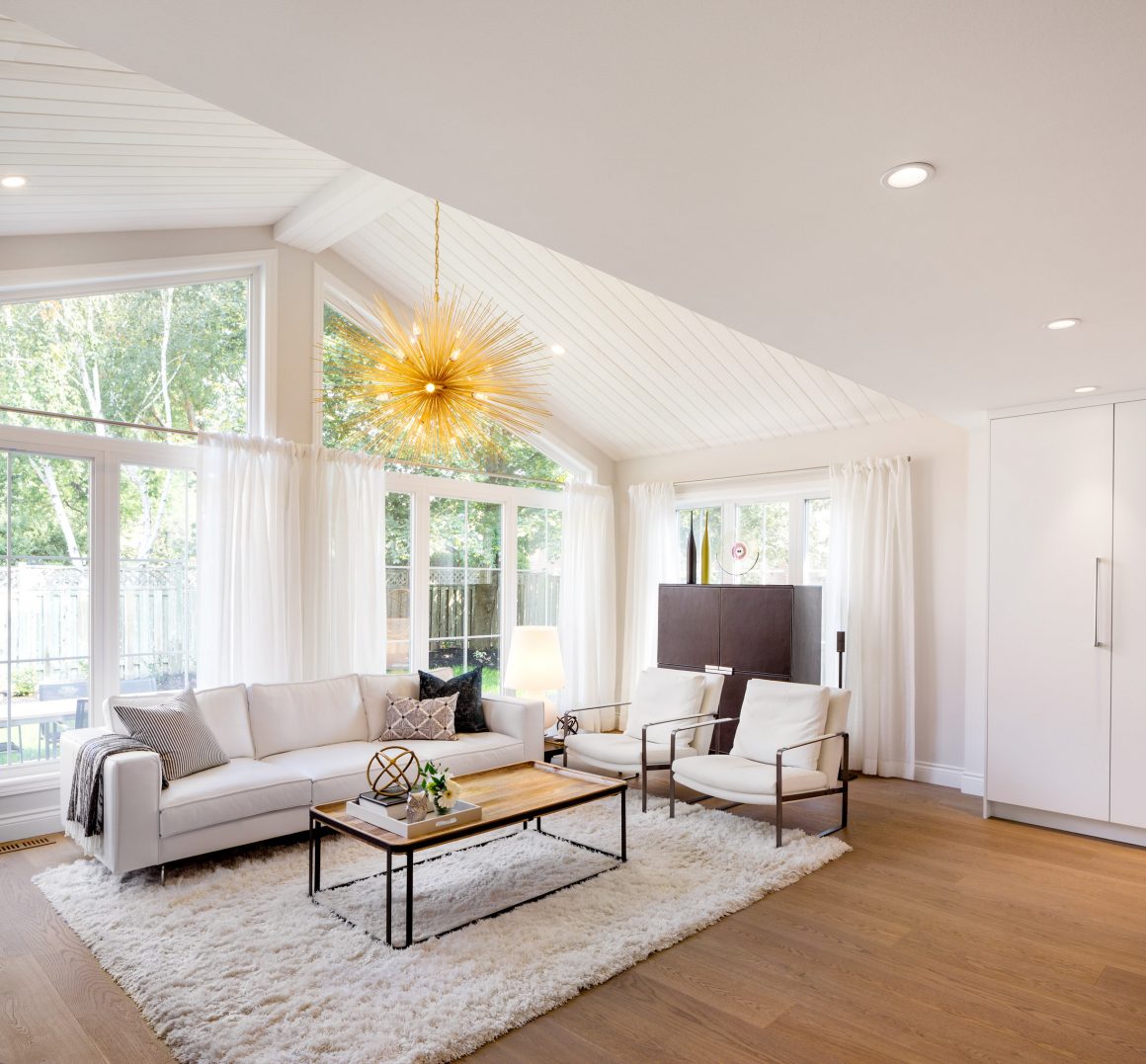
A glass-topped table and a honeycomb-shaped chandelier offer understated drama that matches but does not compete with the weight of the grounded fireplace. But the most remarkable transformation was achieved by building a relatively modest addition onto the back of the house. A mere 200 square feet, this greenhouse-like sunroom, almost entirely walled in glass, opens across the rear of the home to the outdoors and expands the sense of breathing space throughout the ground floor. “We used some of the old brick from the back wall,” Campbell says. “It aged it a little bit. Cathedral ceilings on the inside with the shiplap give you that feeling of space.”
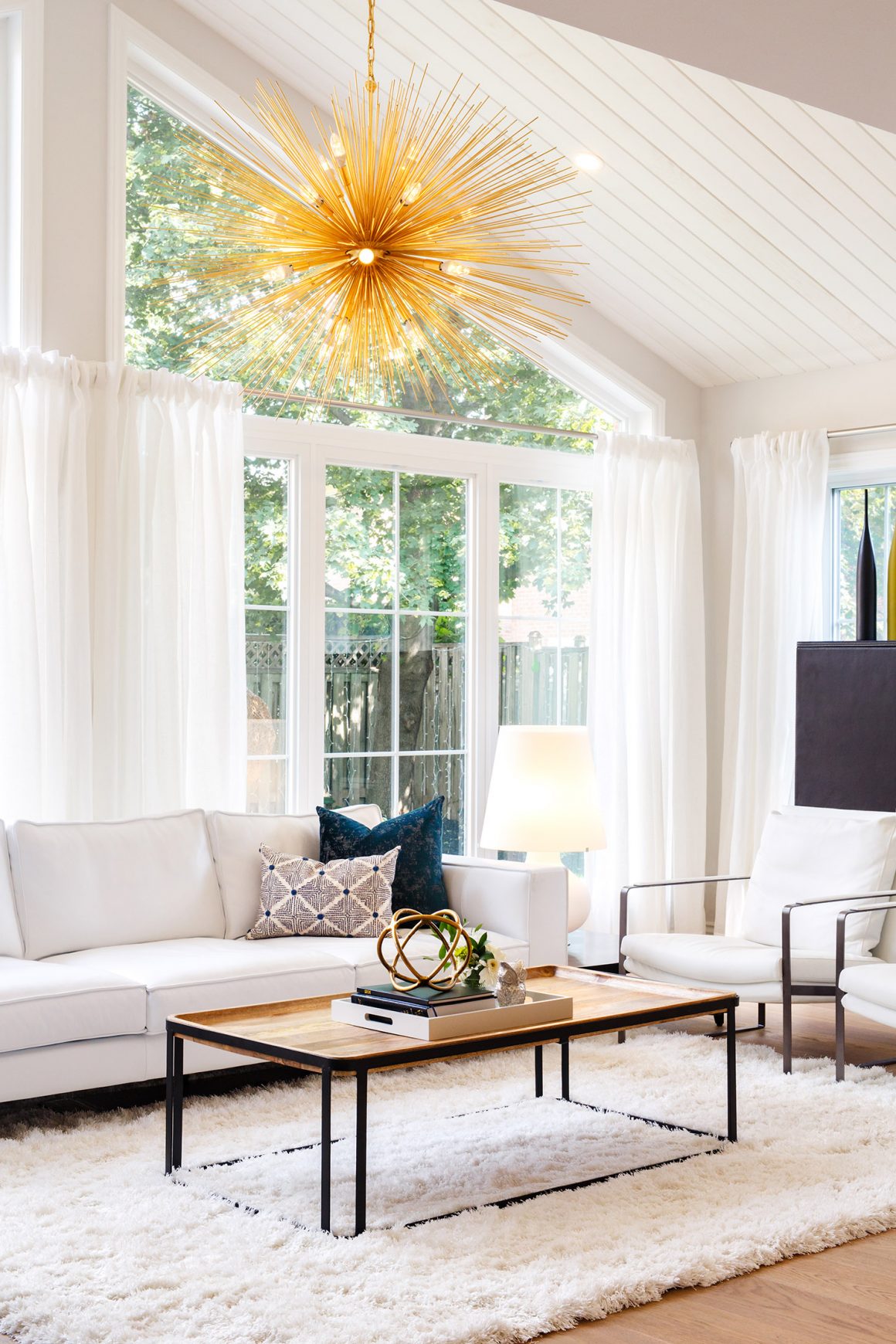
The sunroom continues the white palette, with a sofa from Calligaris and armchairs from Prima Lighting. As in the kitchen, there are a few strokes of contrast, including a dark brown leather wine cabinet, already in the family’s collection. Above it all, a brilliant gold sunburst chandelier from Lighting New York creates a joyful flash of colour that draws the eye upward to emphasize the extra ceiling height.
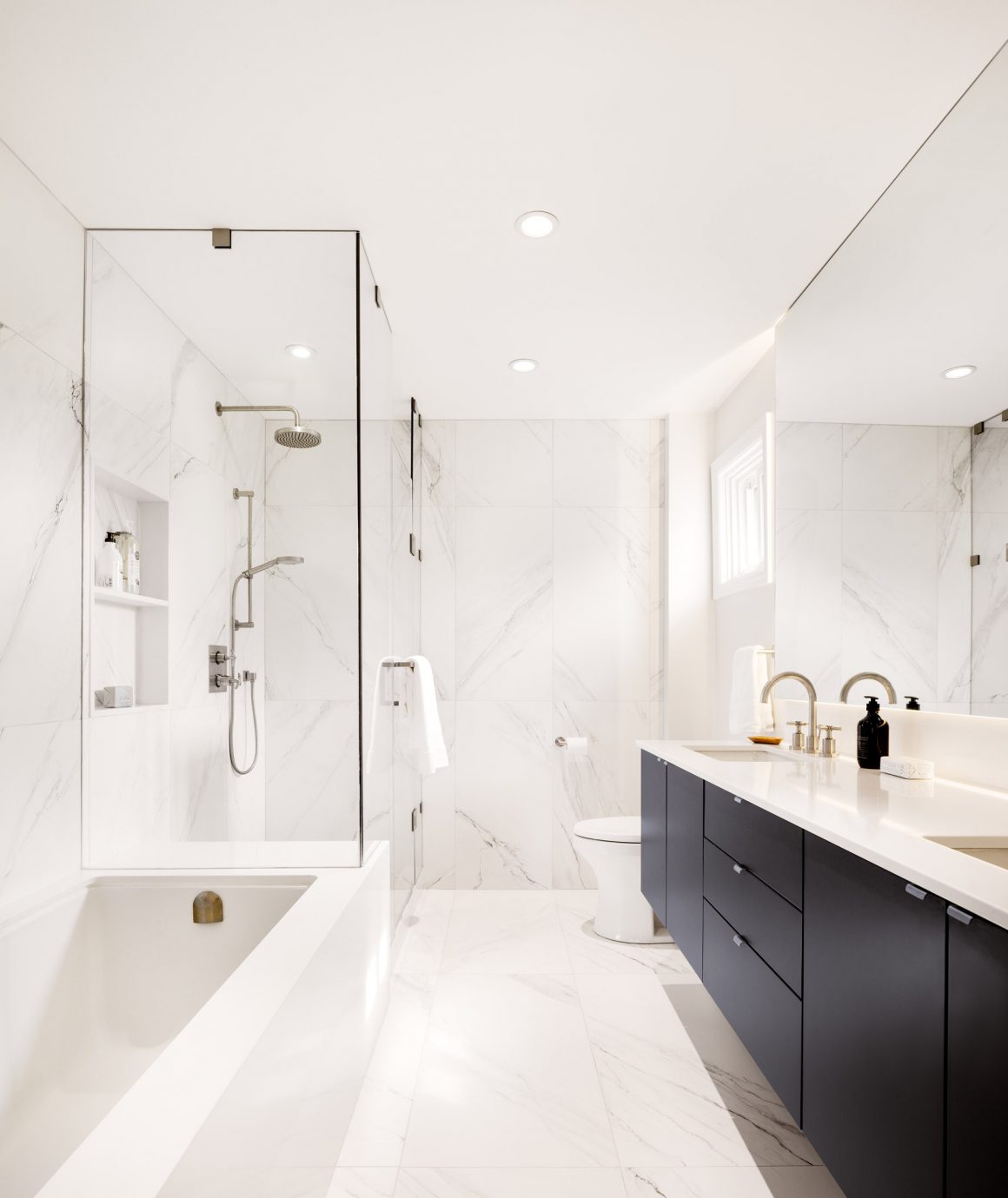
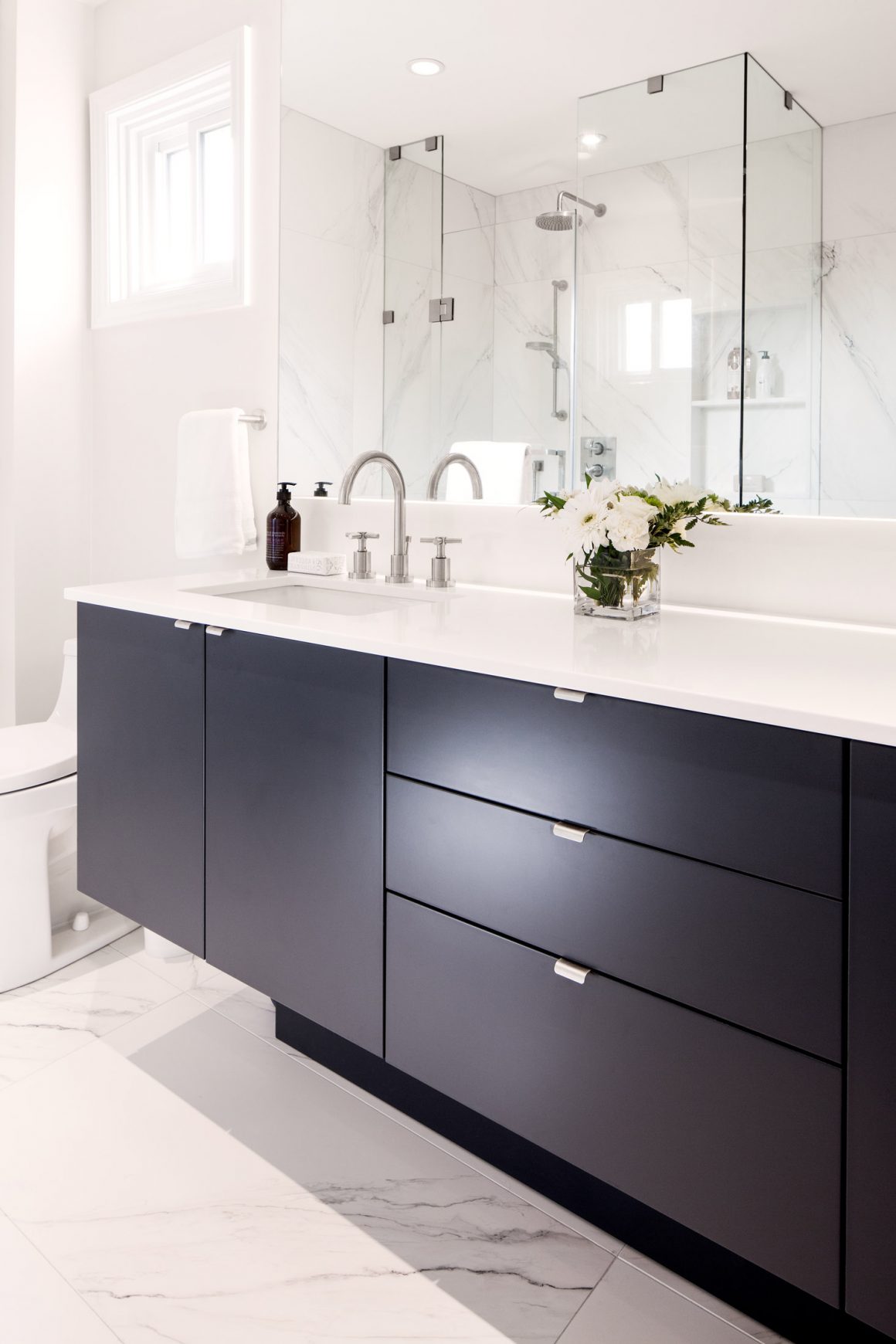
If the ground floor has been designed for hospitality, so have the outdoor spaces. Two separate seating areas provide enticements for chatting and dining, while a hanging chair tucked away in one corner is a perfect spot for some secluded summer reading.
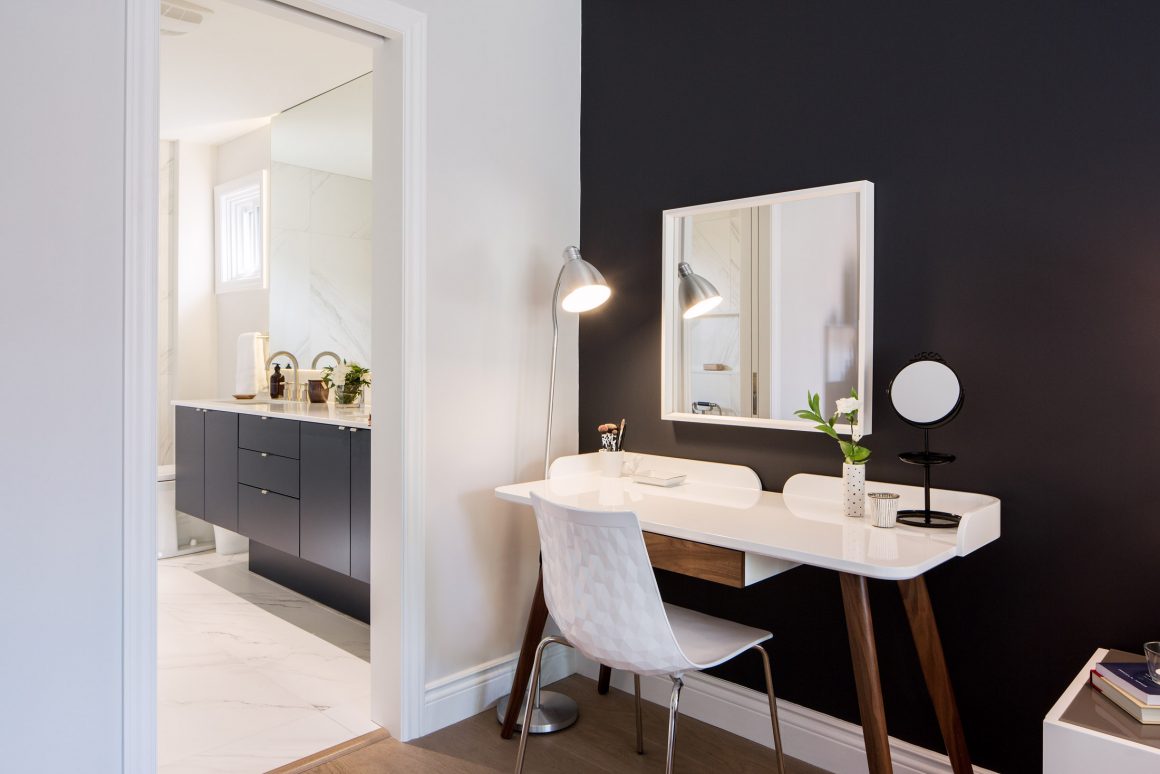
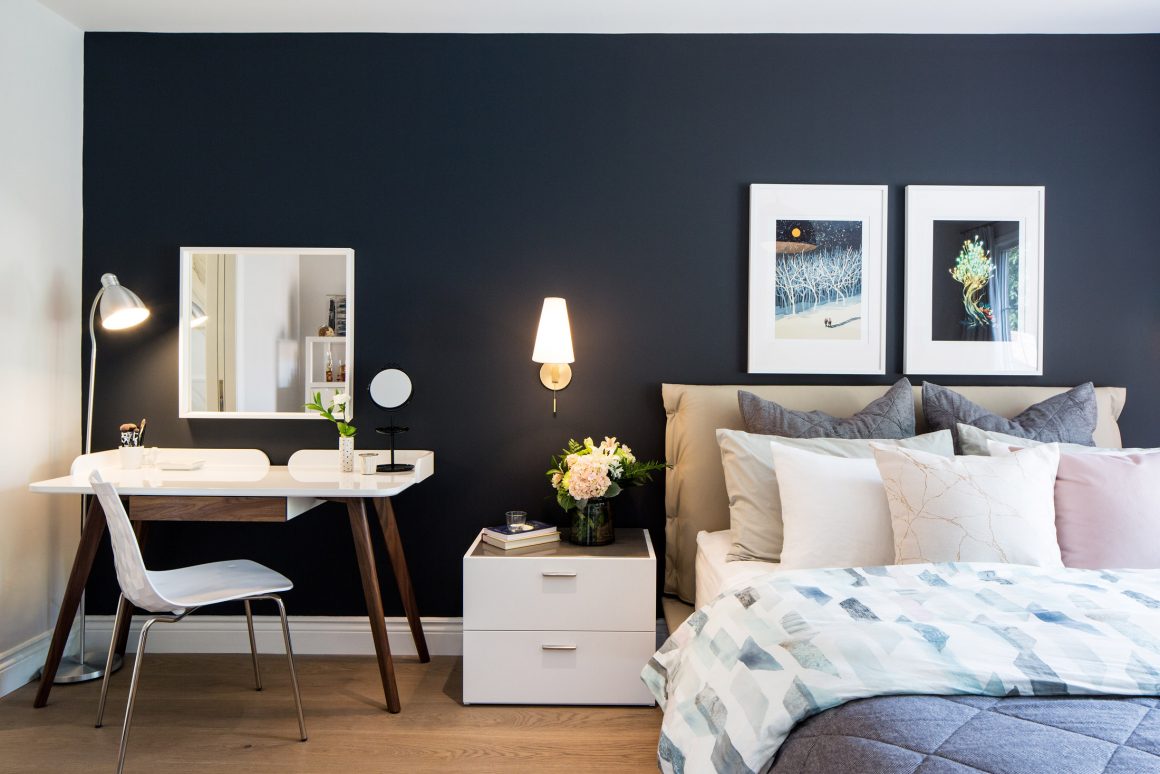
The second floor was also rearranged to enlarge the master bedroom and bathroom. Another bedroom was converted to a walk-in closet.
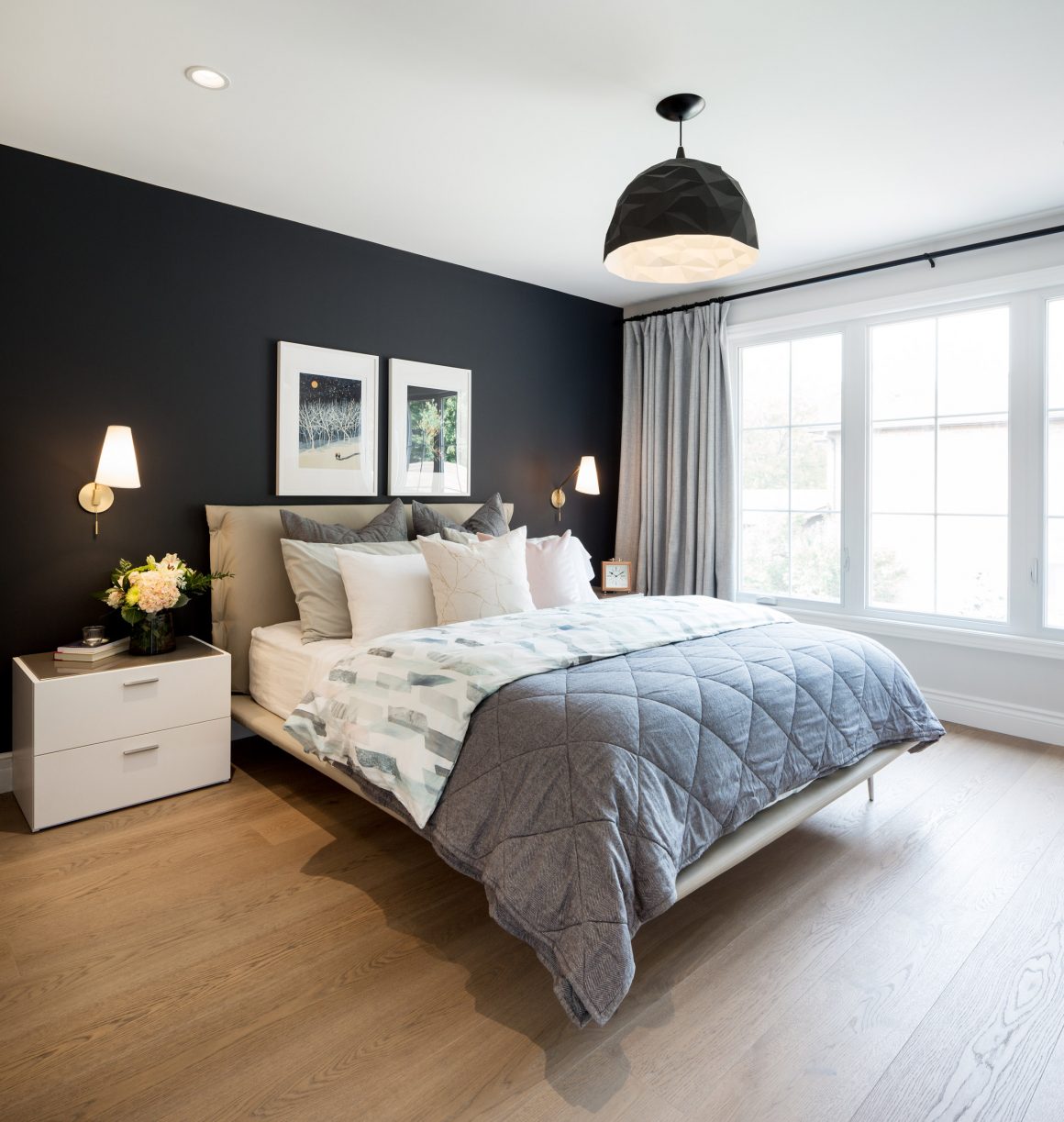
With its glass-enclosed shower stall and cunningly mitred HanStone quartz surrounds for the fixtures, the master bathroom is as luminous as the downstairs. However, the master bedroom deviates from the rest of the home. Its clean, stark, black wall underlines that while the rest of the house is designed for guests to wander at their pleasure, this is the family’s personal sanctuary.
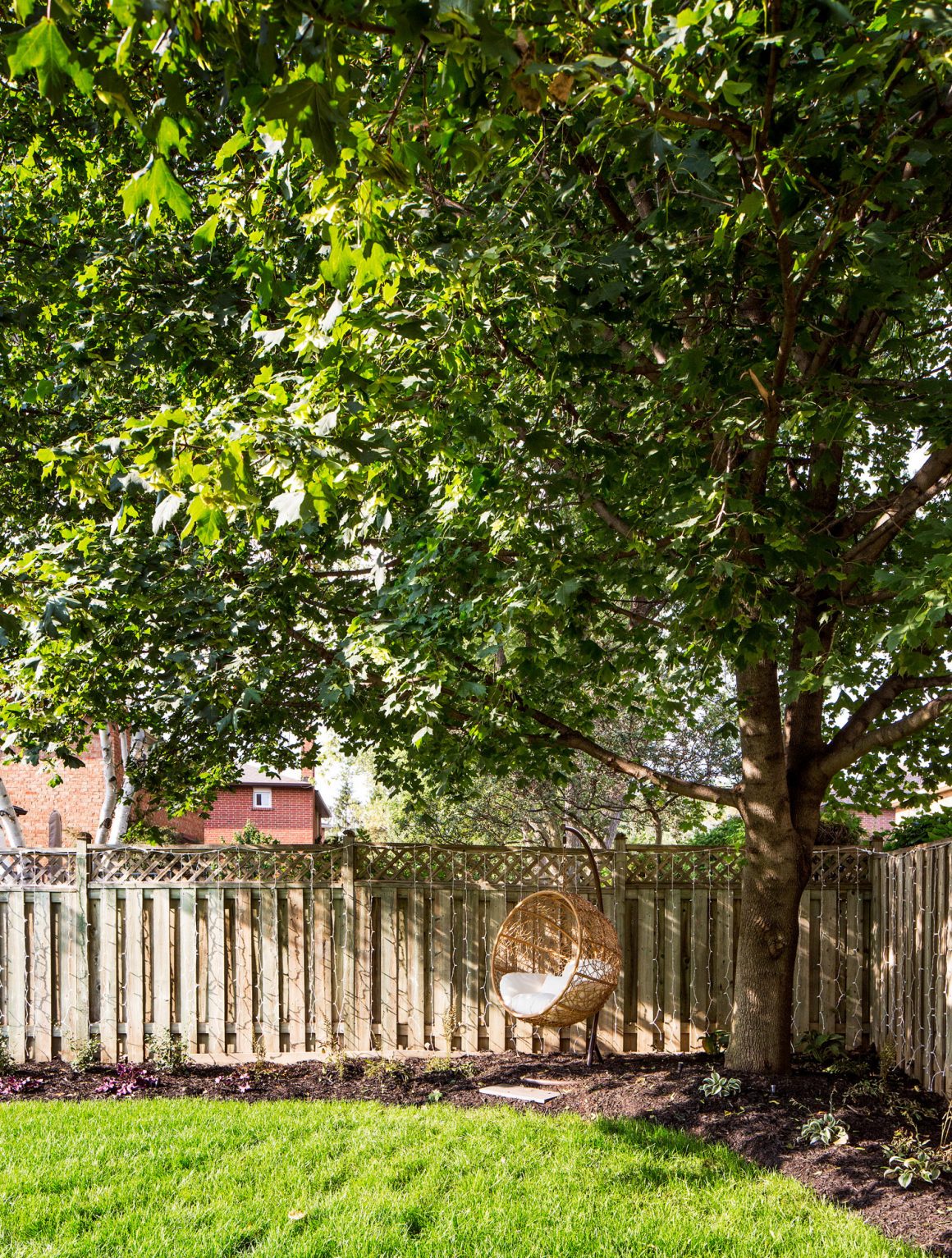
The furniture is simple and does not call attention to itself. In fact, with the addition of a wall-mounted mirror, the vanity table was converted from its intended purpose as a desk. It was sourced from Structube. Simple wall sconces from Union Lighting only minimally break up the intensity of the headboard wall.
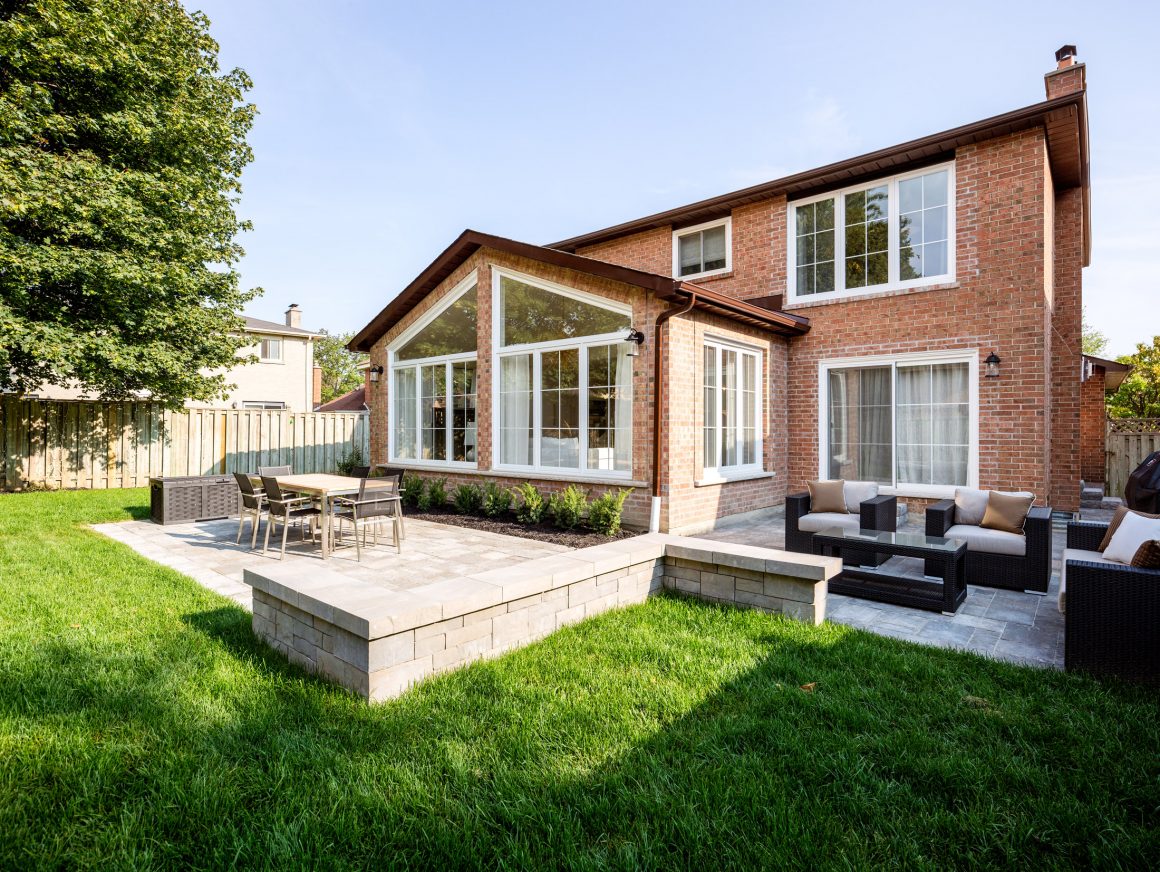
“I think it turned out to be perfect, in the sense that it actually exceeds our expectation,” says Dennis.
Rosanna agrees: “It’s the dream house come true!” •
Danielle Campbell Design
www.daniellecampbell.ca
905-274-8880

