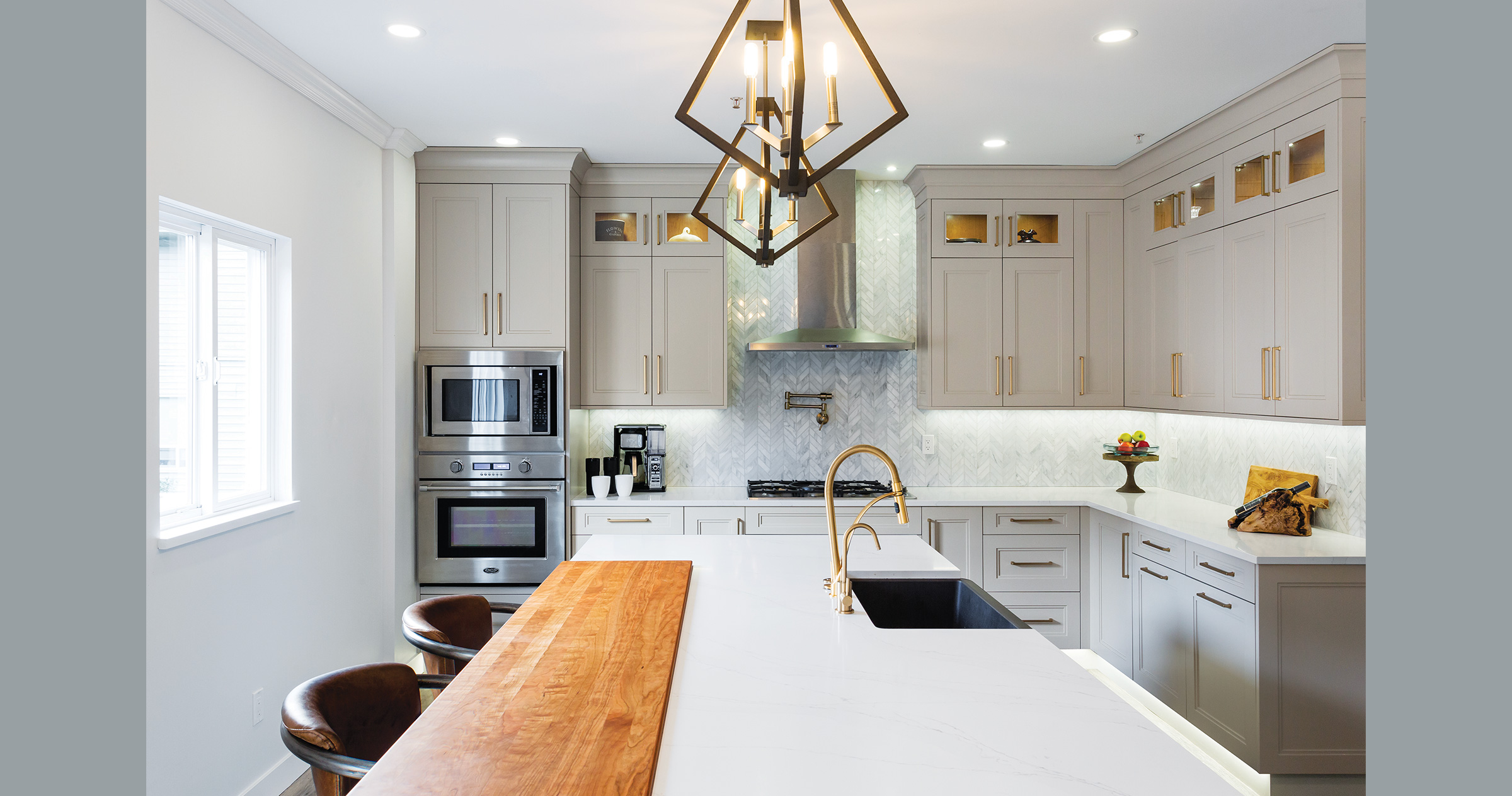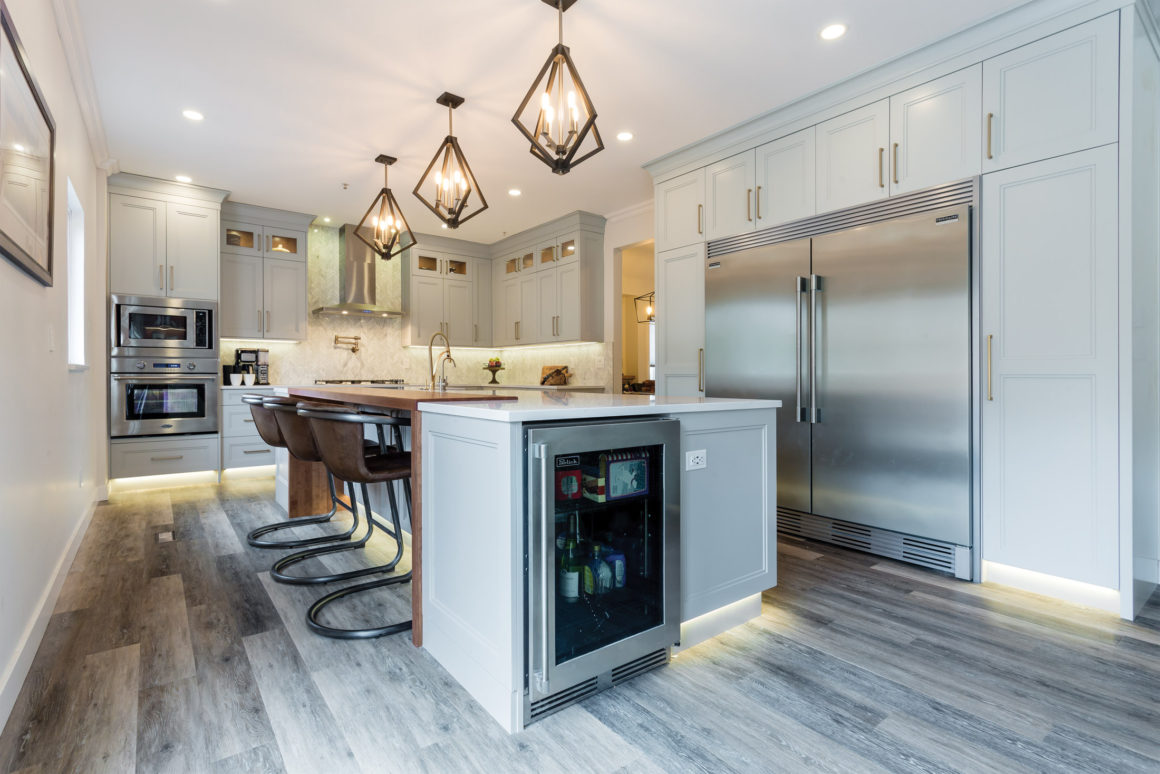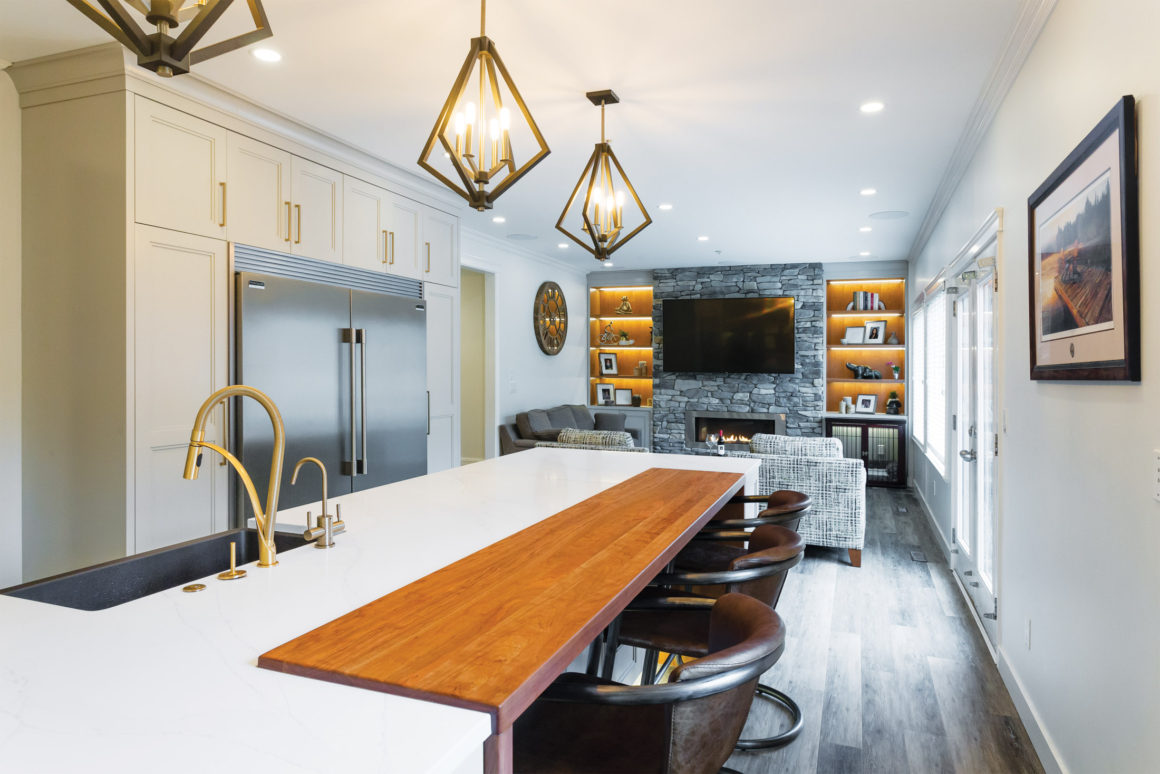Photography: David Kimber
We often speak of things being indoor/outdoor, but perhaps it’s time to reverse that order of thinking. That’s what a Maple Ridge family did when renovating their property; they created a seamless cohesion between their cuisine-equipped backyard deck and their indoor kitchen/family room.
“People are spending more time outdoors, using their yard as an extension of their home,” says Denise McIntosh, founder and owner of Genesis Kitchens & Design. “With Vancouver-area property costs, you want to use every square inch of your space.”
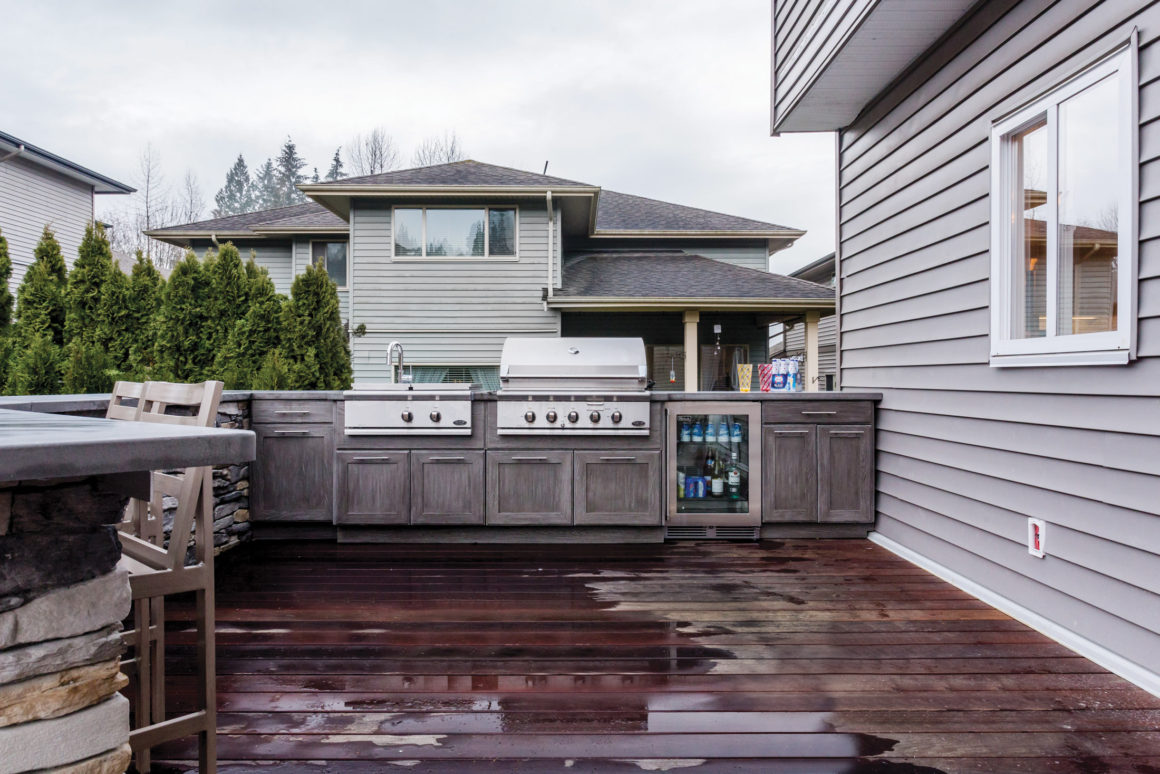
The homeowners initially hired landscape architect Reinier Van de Poll to convert their unused yard into a haven, complete with deck, gazebo, fireplace and infinity pool. He brought Genesis aboard to design the outdoor kitchen.
PVC/resin-based cabinetry in a Weathered Graphite tone not only resembles wood, but has a similar texture. Stainless-steel hinges, full-extension pulls, cutlery drawers, along with recycling and waste bins take this outdoor kitchen a long way from the stainless-steel boxes in vogue for years.
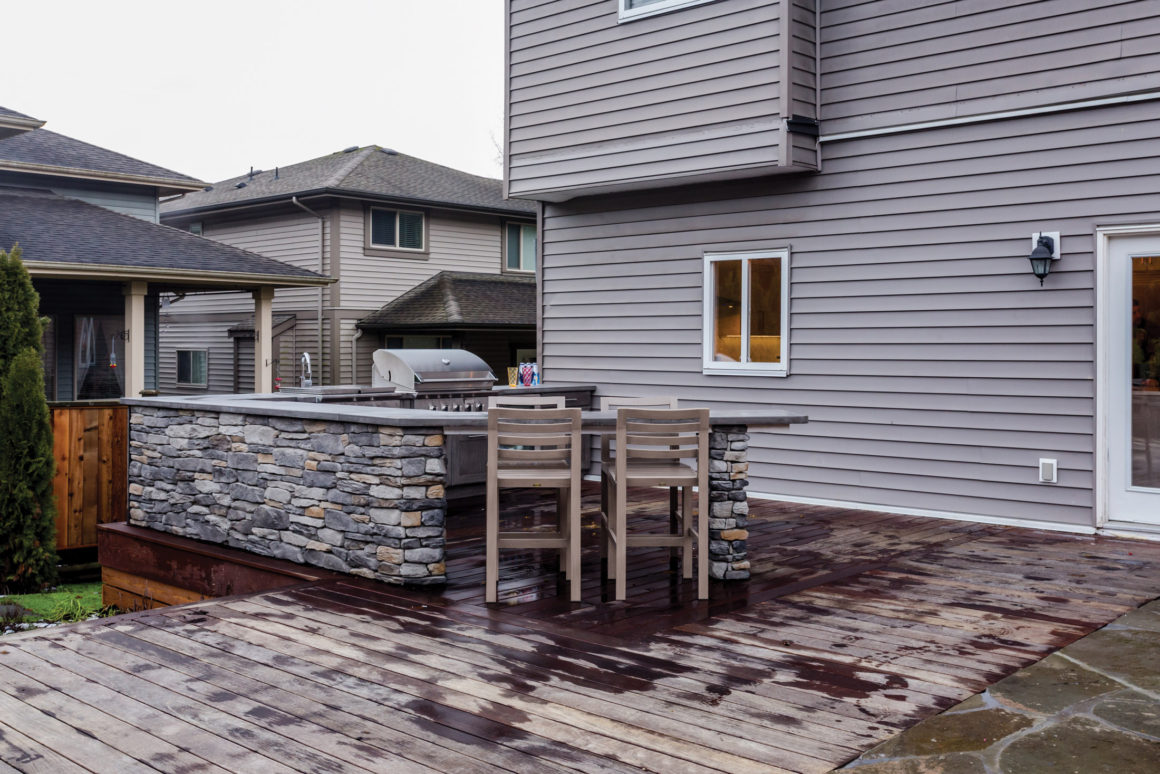
“A gas barbecue, side burners, fridge and sink ensure the homeowners can stay outside once they start cooking,” says Ben McIntosh, who oversees outdoor kitchens at Genesis. “This outdoor setup has really changed how these homeowners entertain family and friends.”
His Genesis colleague, Julie Dinnissen, originally dropped by to help with the exterior colour scheme, but her ideas prompted the homeowners to hire the interior designer to conceptualize their indoor kitchen/family room to complement the outdoors.
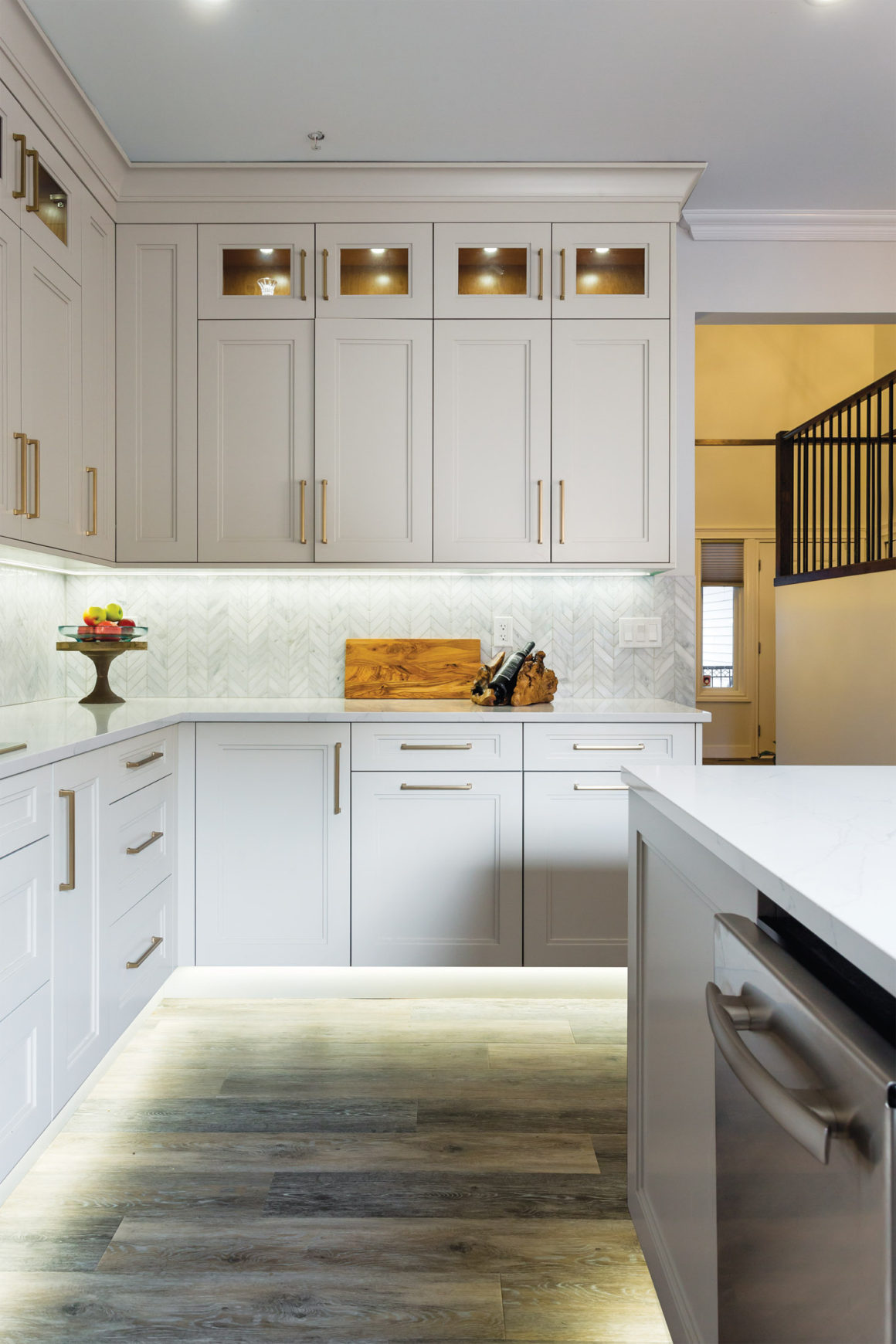
“I loved the auburn stain on the deck, gazebo and fencing, so I chose a cherry wood in a sesame stain for the island’s inset that invitingly says, ‘Come sit down and enjoy some wine,’ ” Dinnissen says. “I also incorporated those warm elements into the fireplace shelving and the lit glass cabinetry for cohesiveness.”
The outdoor rockwork and exterior cabinetry prompted the sand-grey colour of the indoor cabinets. “We again warmed up this cool tone with the antiqued brass fixtures, rustic lighting and leathered stools for a touch of masculinity,” Dinnissen says.
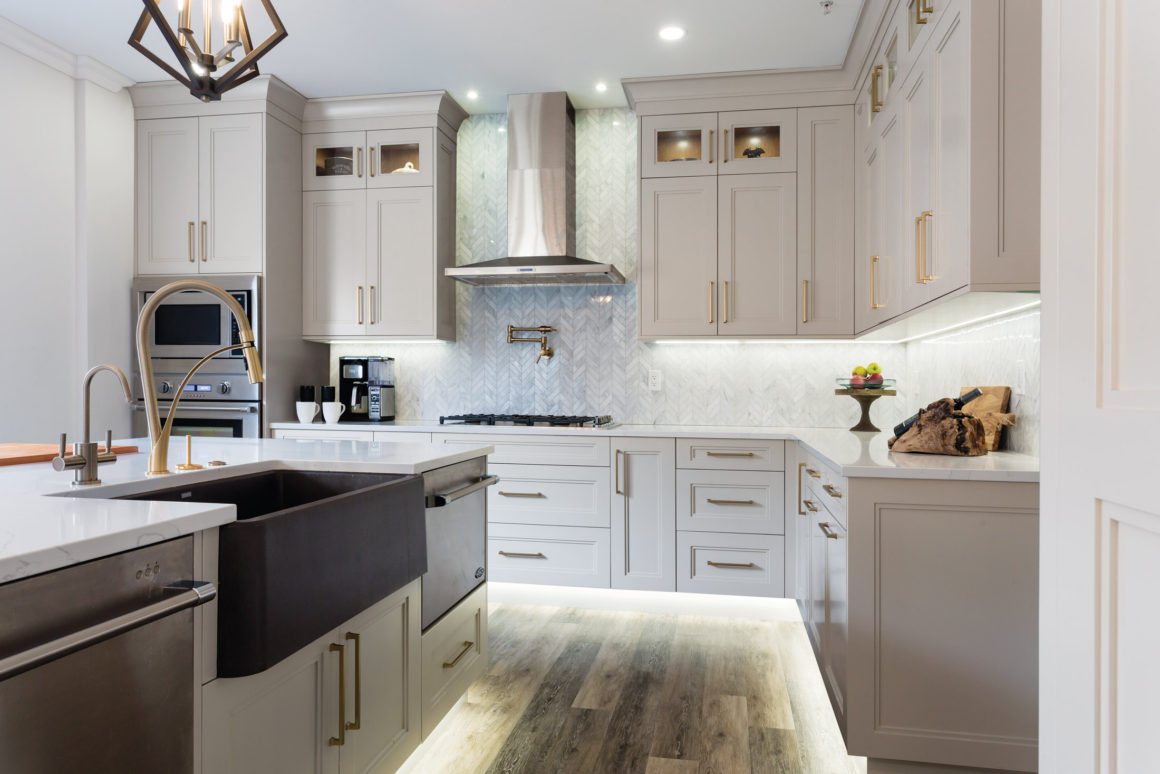
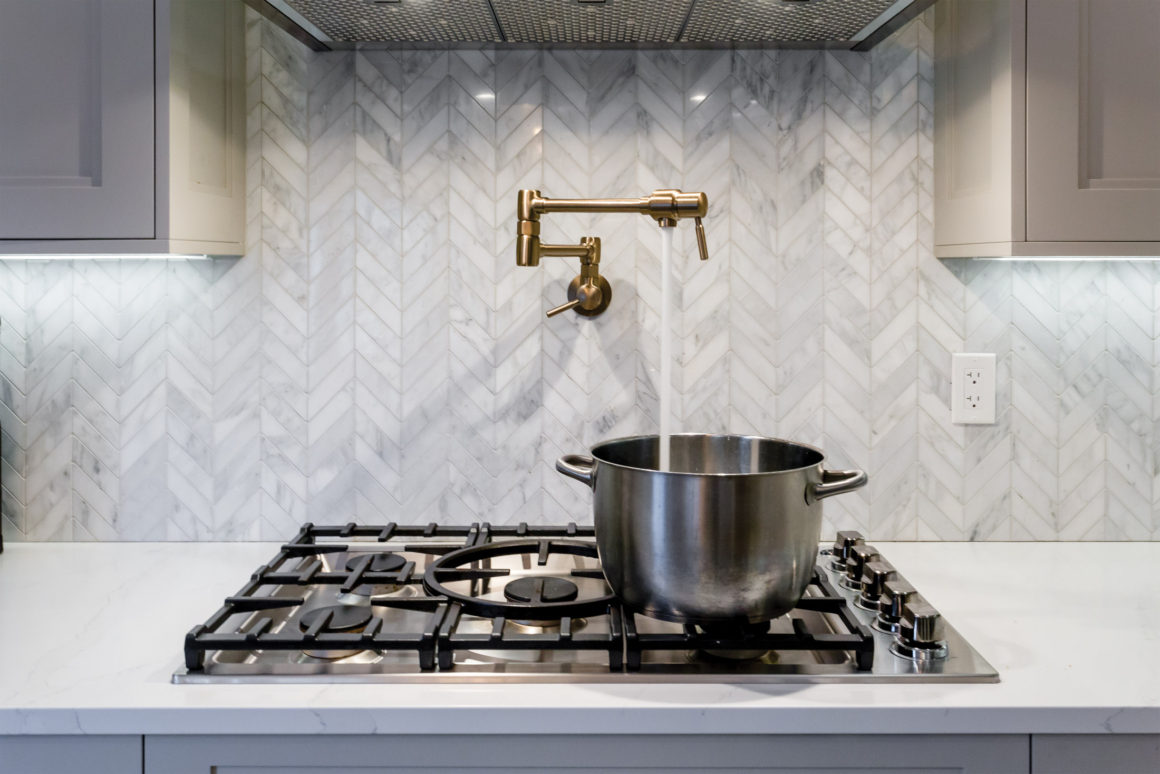
Double-framed Shaker cabinetry and a black farm-style sink are rustic but still in keeping with the home’s contemporary neighbourhood. Timeless marble countertops with a gold vein relate to the rockwork along with the marble tile on the backsplash in a chevron pattern.
Warm lighting gives the backsplash a golden glow while its grey tones soften the stainless appliances that the homeowners already had. “I was a bit overwhelmed at first by the 60-inch fridge-freezer, but we made it work by framing it within pantry storage,” Dinnissen says. “We made the island almost 150 inches long to counterbalance that pantry wall, but it doesn’t seem that large because of the wooden inset.”
The project illustrates how renovations can be done in stages. “The space will feel so much larger and brighter once 20 feet of the existing wall are removed to install NanaWall doors,” Ben McIntosh says. “And the homeowners will be able to use the outdoor space almost year-round once an overhead shelter is built onto the deck.” •
Originally published in the Vancouver Kitchens 2018 Issue
Genesis Kitchens & Design
www.genesiskitchens.ca
604-937-7336

