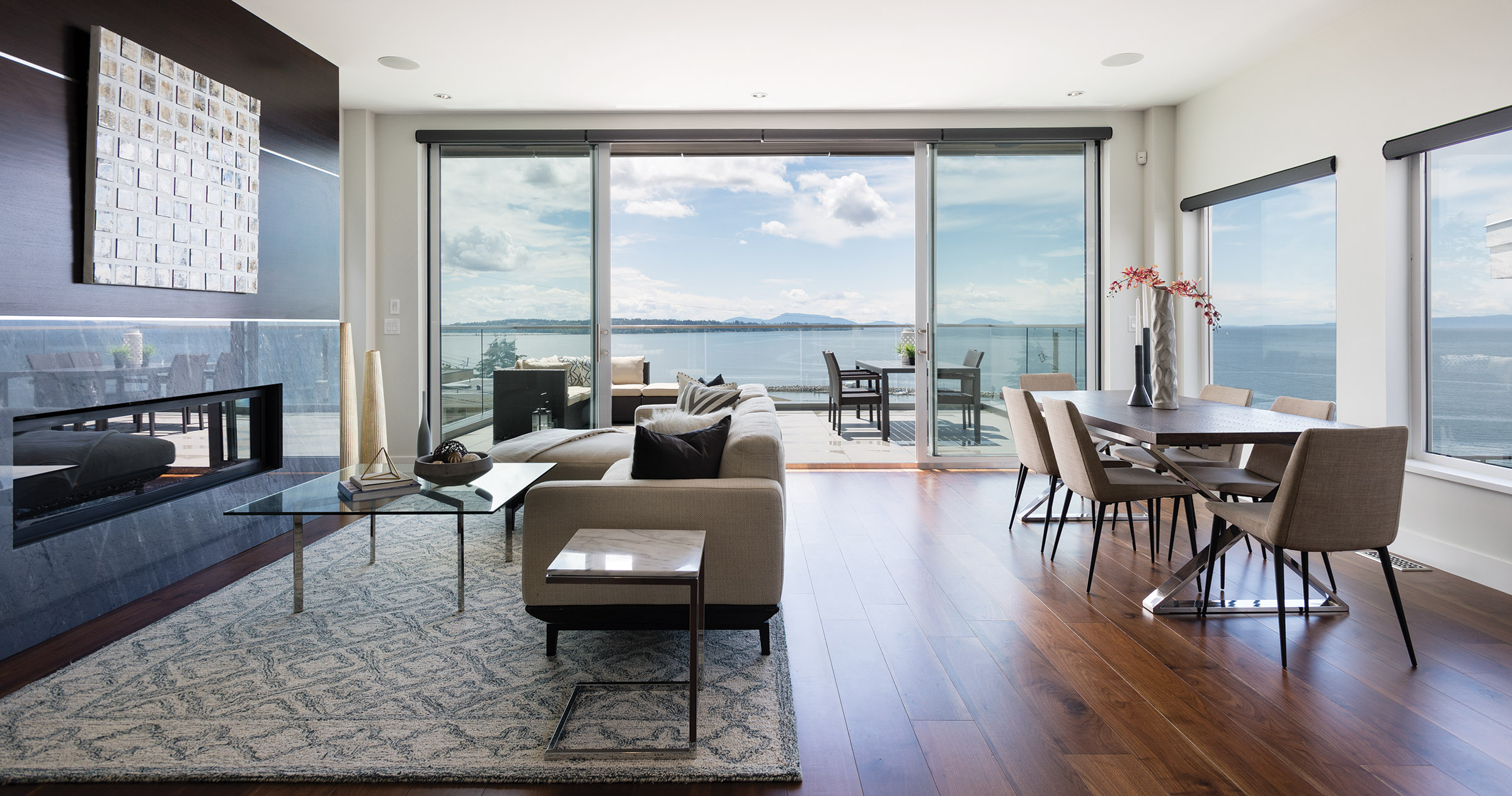PHOTOGRAPHY: PAUL GRDINA
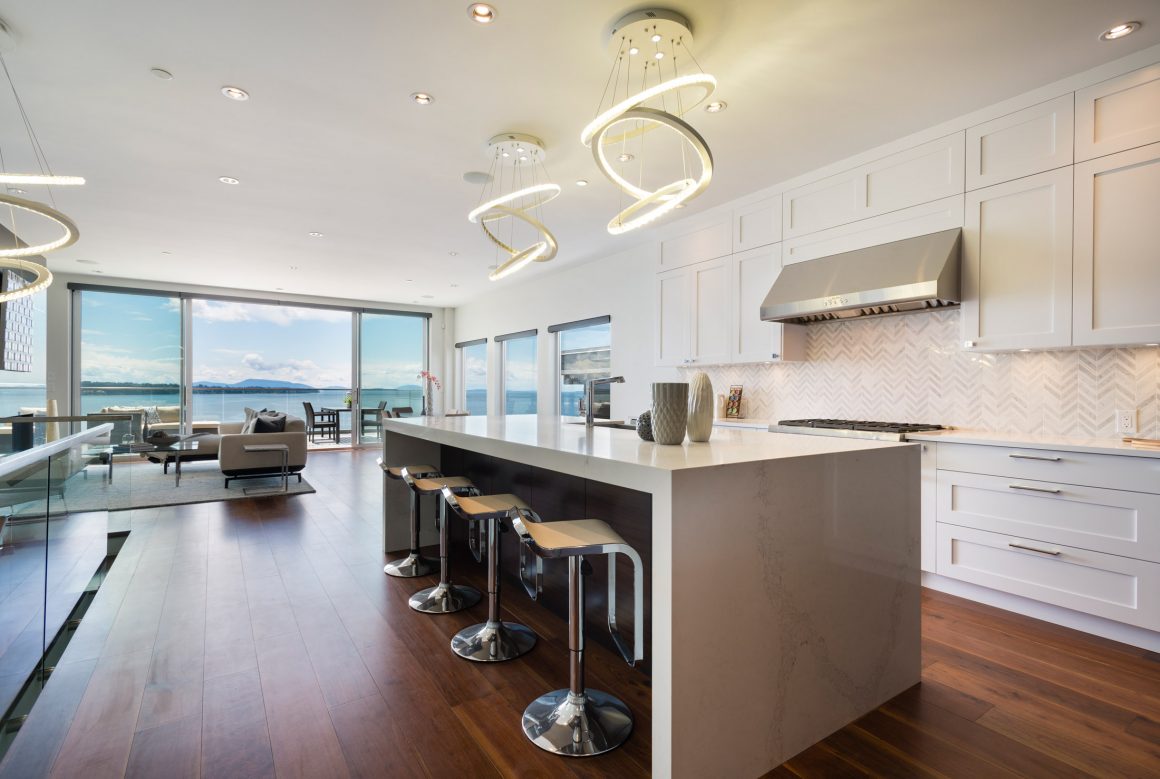
When you live in White Rock, it’s all about the view. But wait, that is not completely accurate. If the truth were told, it’s about how you get to see that view. Call it perspective. Or, in the case of this four-storey house set back from the shore, but with gorgeous sight lines of Boundary and Semiahmoo bays, call it a superbly appointed frame of reference.
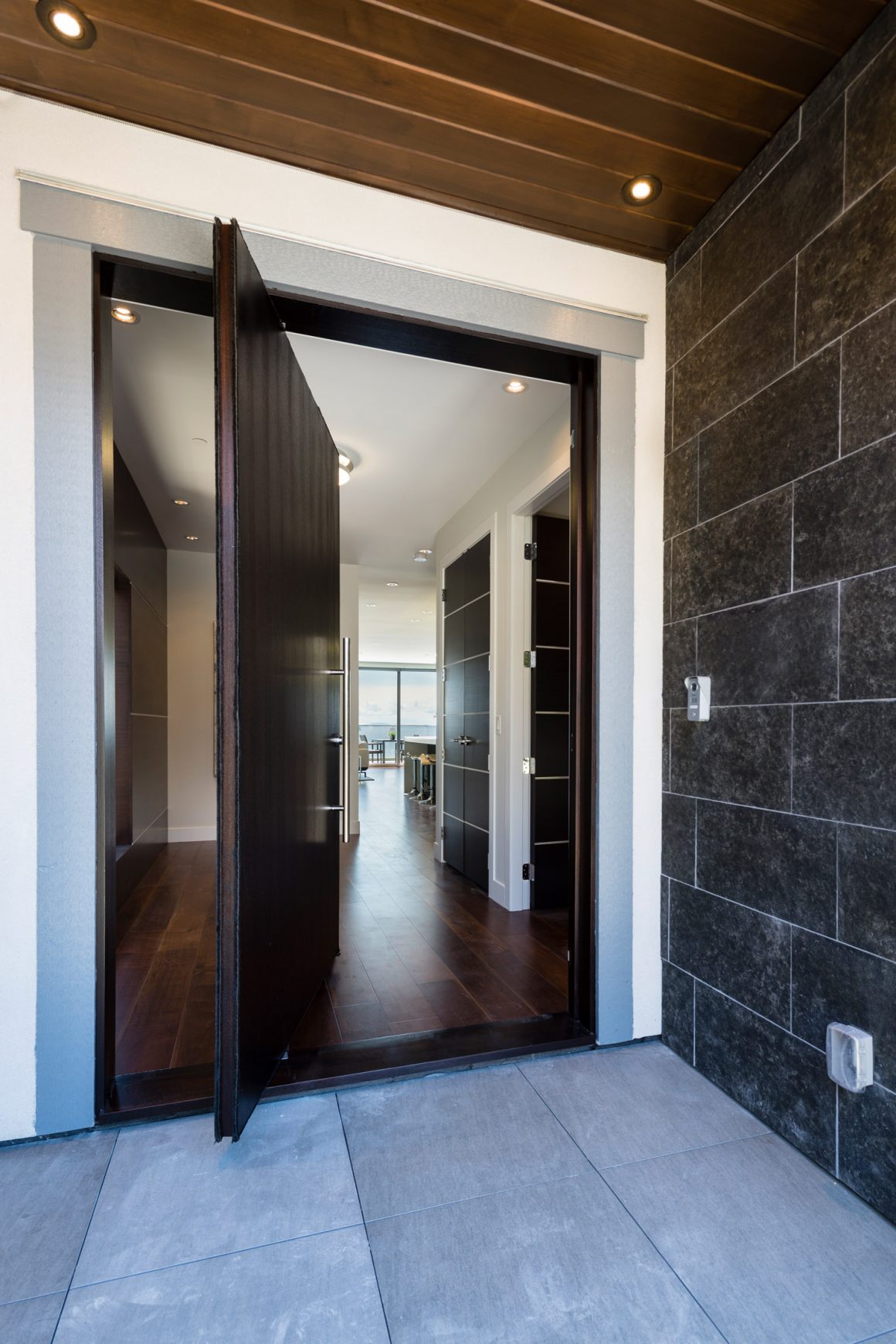
So how do you maximize that view while not distracting from it? That was the challenge interior designer Sarah Gallop, of Sarah Gallop Design Inc., faced when creating the look for this 6,000-square-foot home, built by Gallery Homes, that is carved into the hillside in the heart of this seaside community.
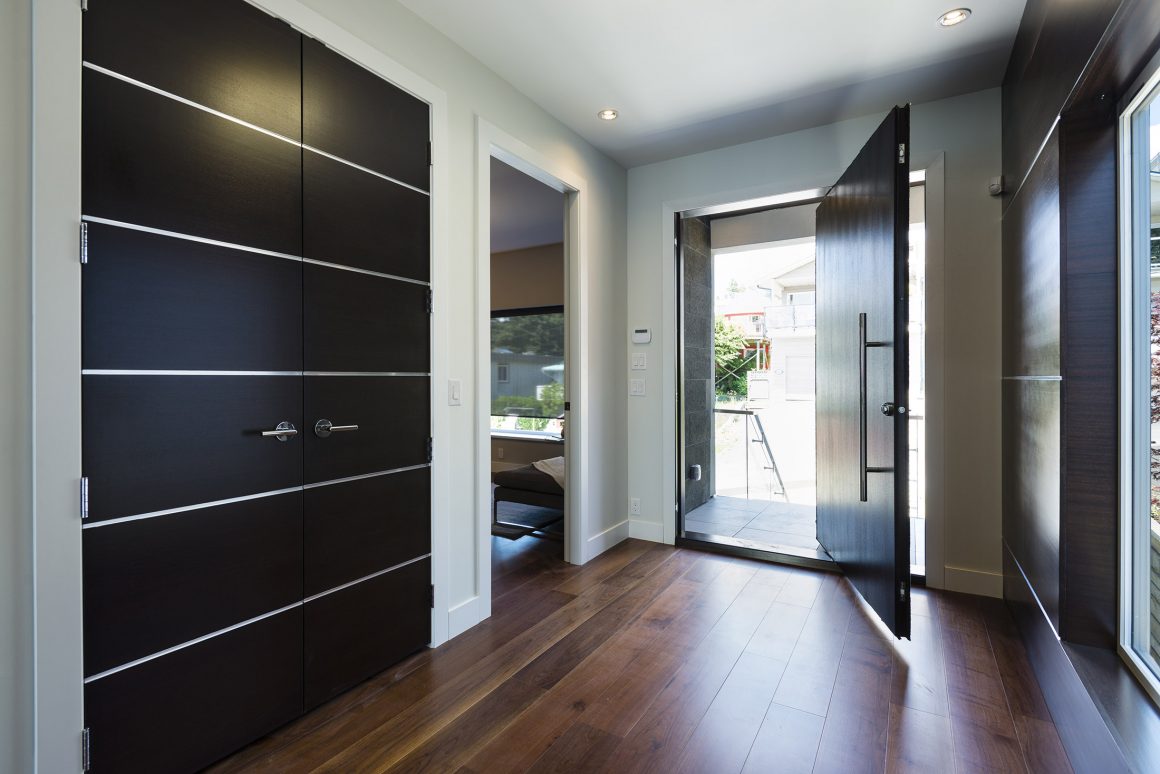
“We had to find a balance between being enough and not being too much,” Gallop says. “Everything can’t be the star of the show. You need certain focuses.”
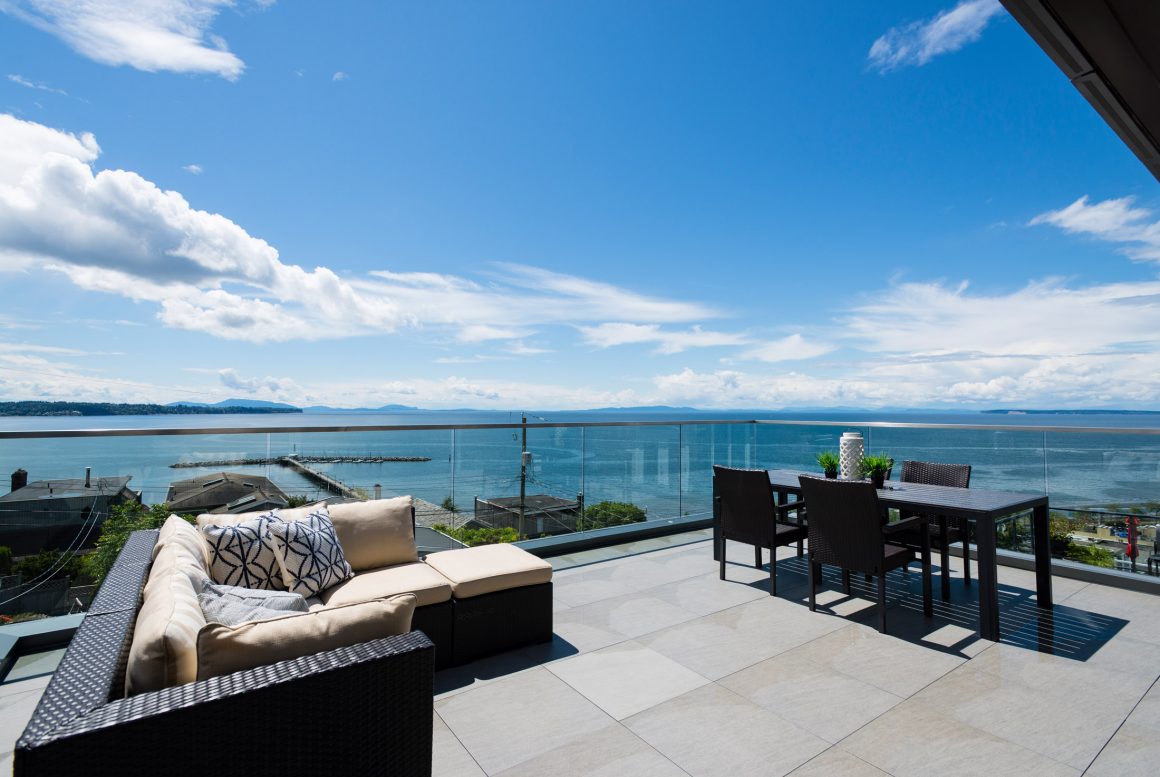
Adding to the challenge was the shape of the building: “It’s a typical White Rock house: narrow and deep. The difficult thing with these houses is the width,” she says, explaining the space measures only about 22 feet across. “The difficult thing is to make it feel open and spacious,” and avoid bowling-alley-style rooms. “We wanted to make it look appropriate in size and scale, and have it oriented toward the view, especially at the top level.”
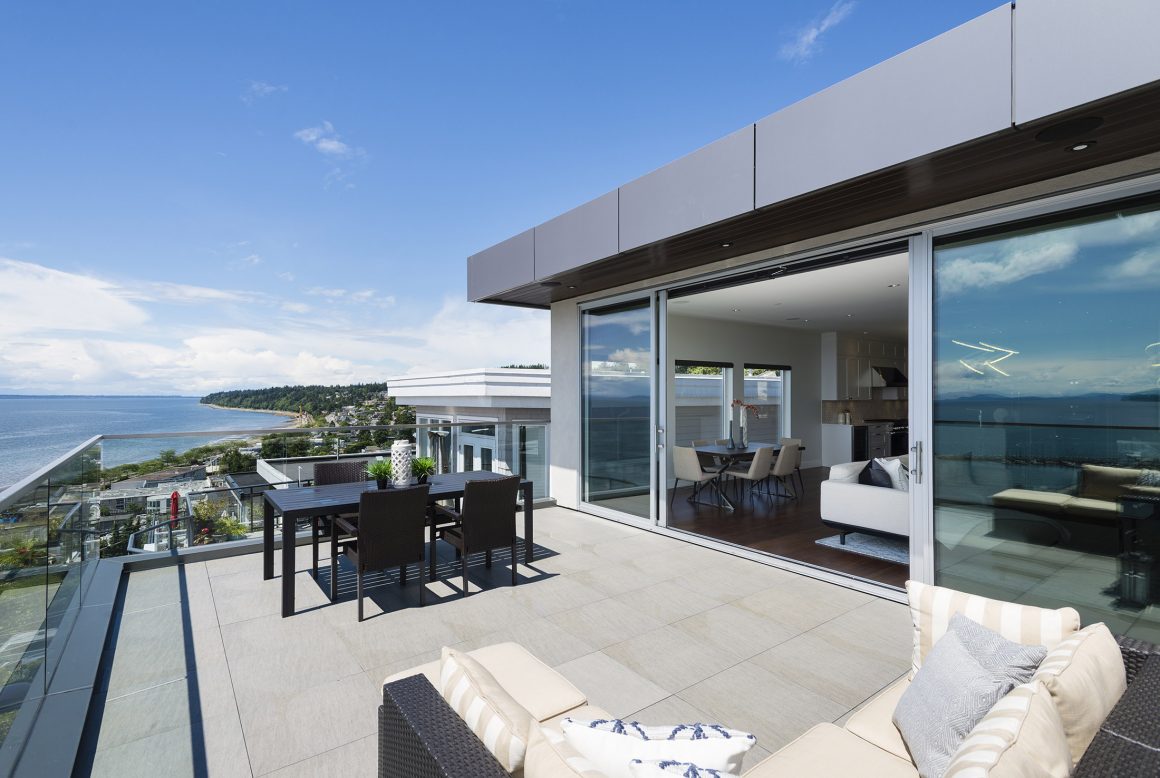
Gallop created the main living room and kitchen on the upper level. This is also where the largest of the three outdoor patio areas is located. The aim was to ensure a sightline to the water and not compete with the view. Another element to juggle: the owner had not yet decided whether he was going to live in the house or put the property up for sale. “Because we didn’t know really who the end person would be, who would be living here, we had to make sure it had mass appeal and not hinder resale,” Gallop says.
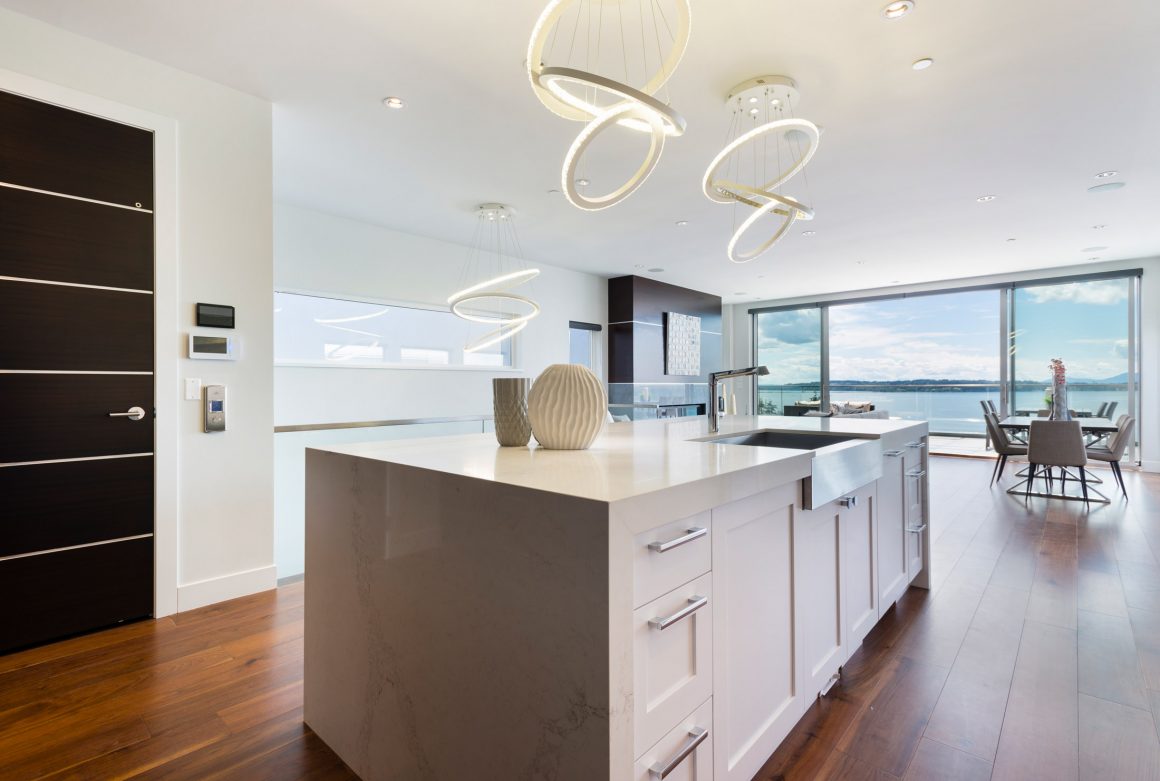
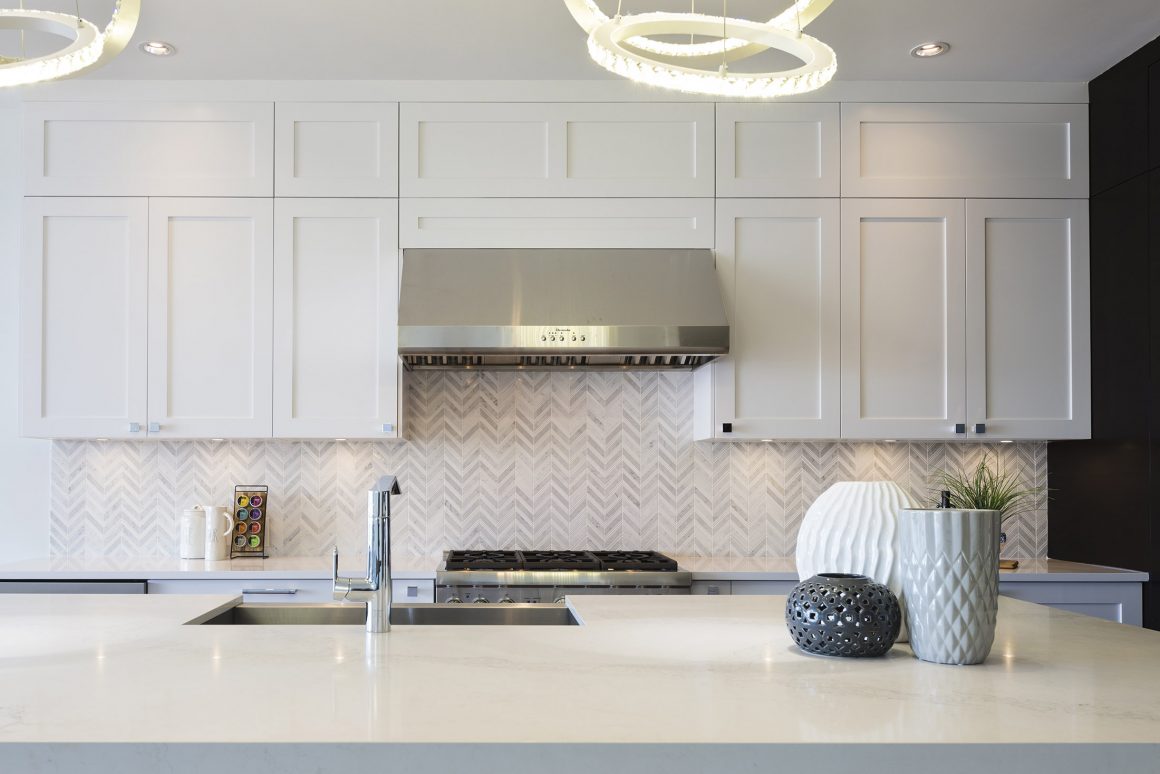
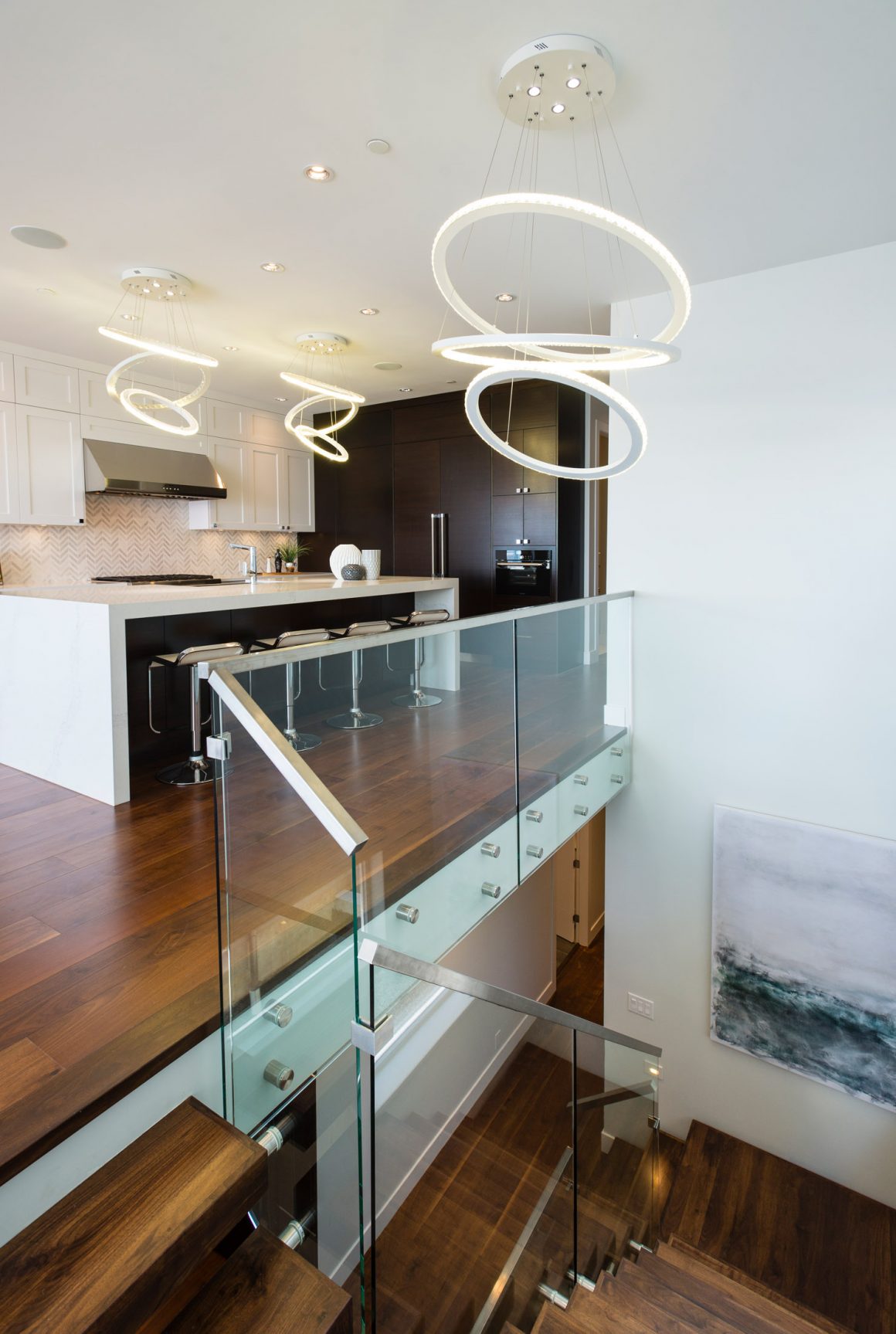
She set out with a plan to set a transitional tone with contemporary detailing. “It was a mix between what the client was attracted to and what we thought would attract a broader audience,” she says. “Our colour palette was quite light and bright, except for the millwork and the floors.”
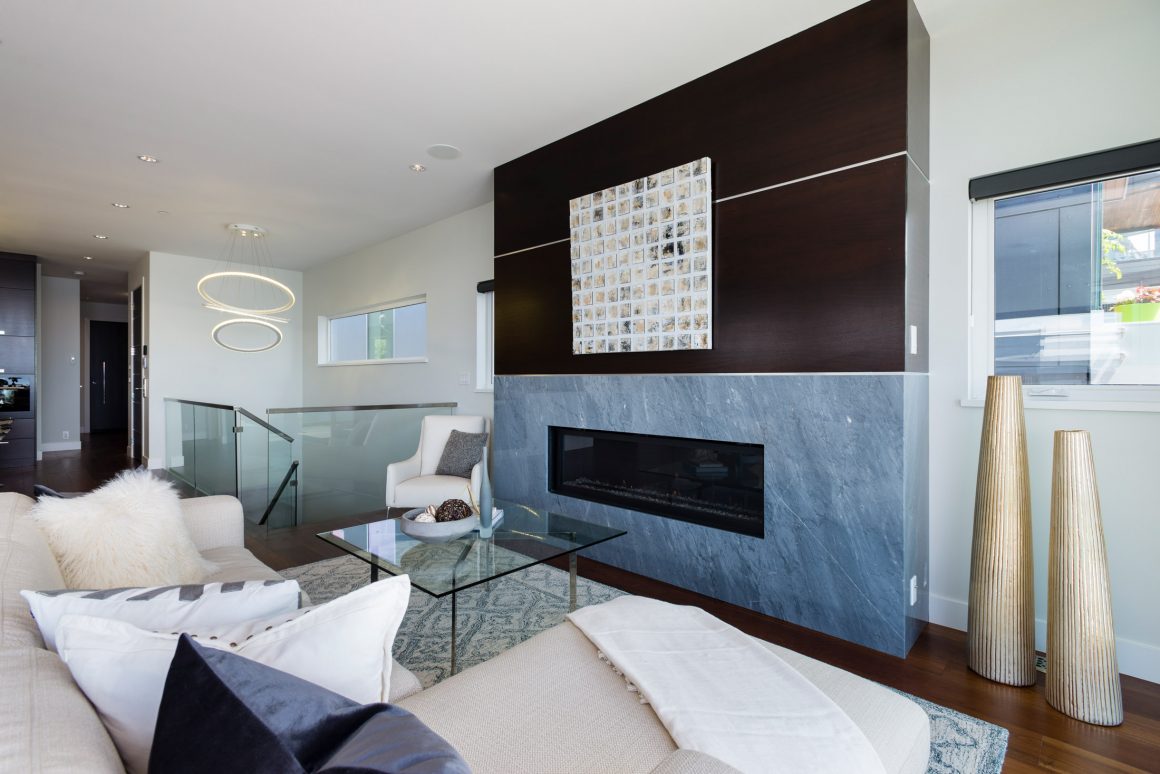
The living room fireplace would be a focal point. Gallop put a Marquis by Kingsman zero-clearance linear gas fireplace in an impressive slab of Brazilian Arabascato blue marble. The surround is topped with sapele wood panelling in a dark finish and a decorative half-inch metal reveal. Although a prominent feature, it does not compete with the view.
In the kitchen, what draws attention first are the circular pendant lights by Elan. Two hang over the island, one over the stairwell, which features a steel-framed staircase with walnut floating treads that match the floors.
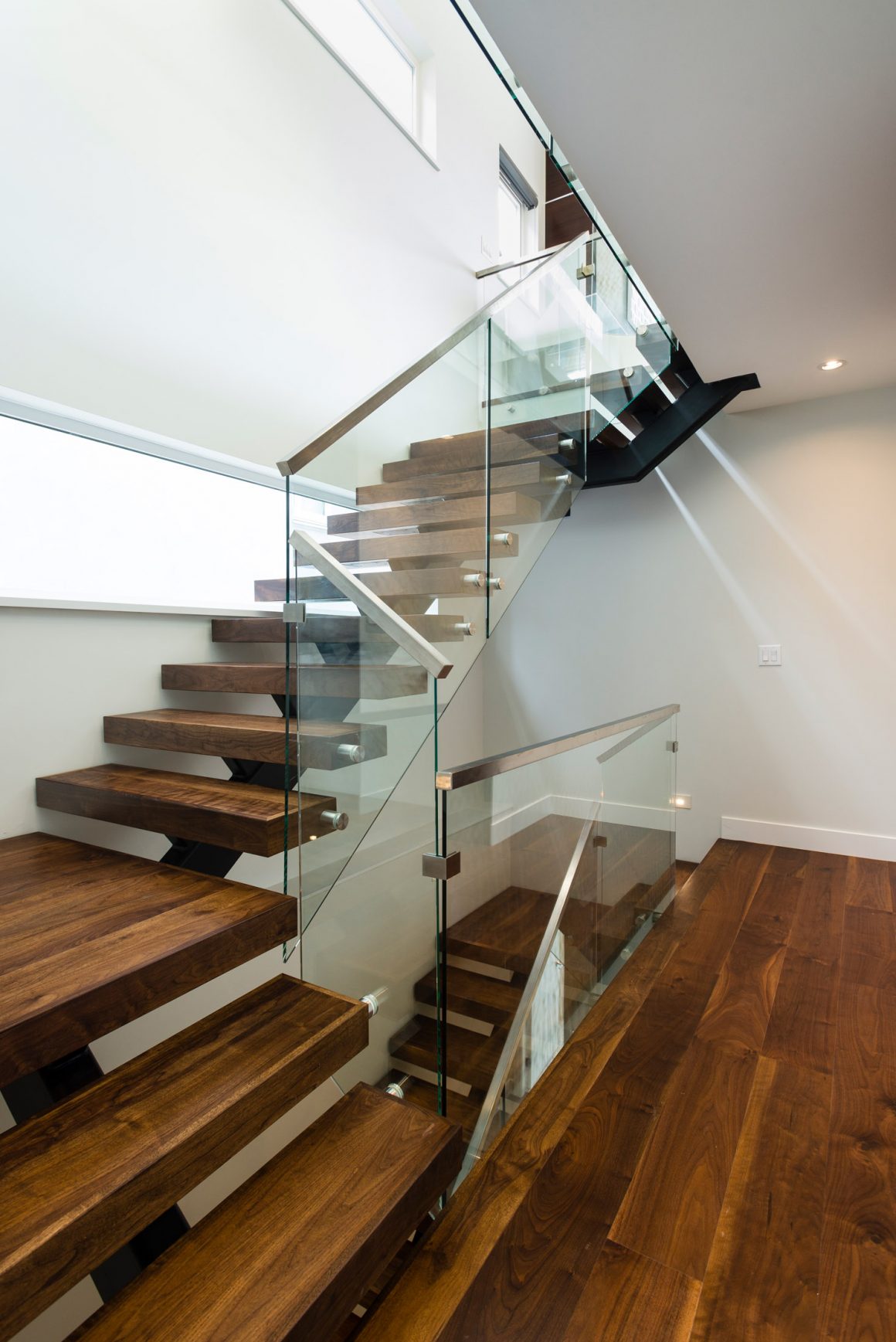
The kitchen’s island is topped in Caesarstone quartz with a waterfall edge. The backsplash is two-tone marble in a chevron pattern. The size, scale and distance between the quartz and natural stone elements prevented competition between these features, Gallop says. “That separation allowed these two elements to stand on their own and not compete.”
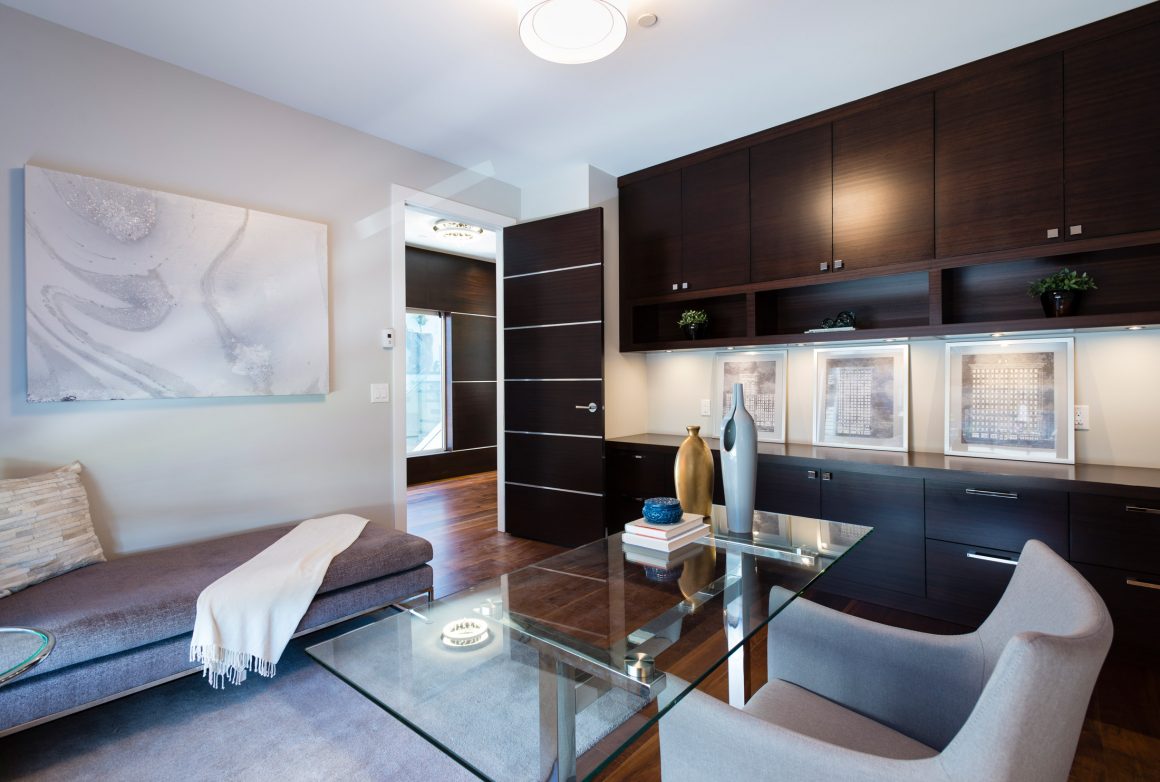
The dark panel next to the refrigerator is a door that gives access to an enclosed spice kitchen.
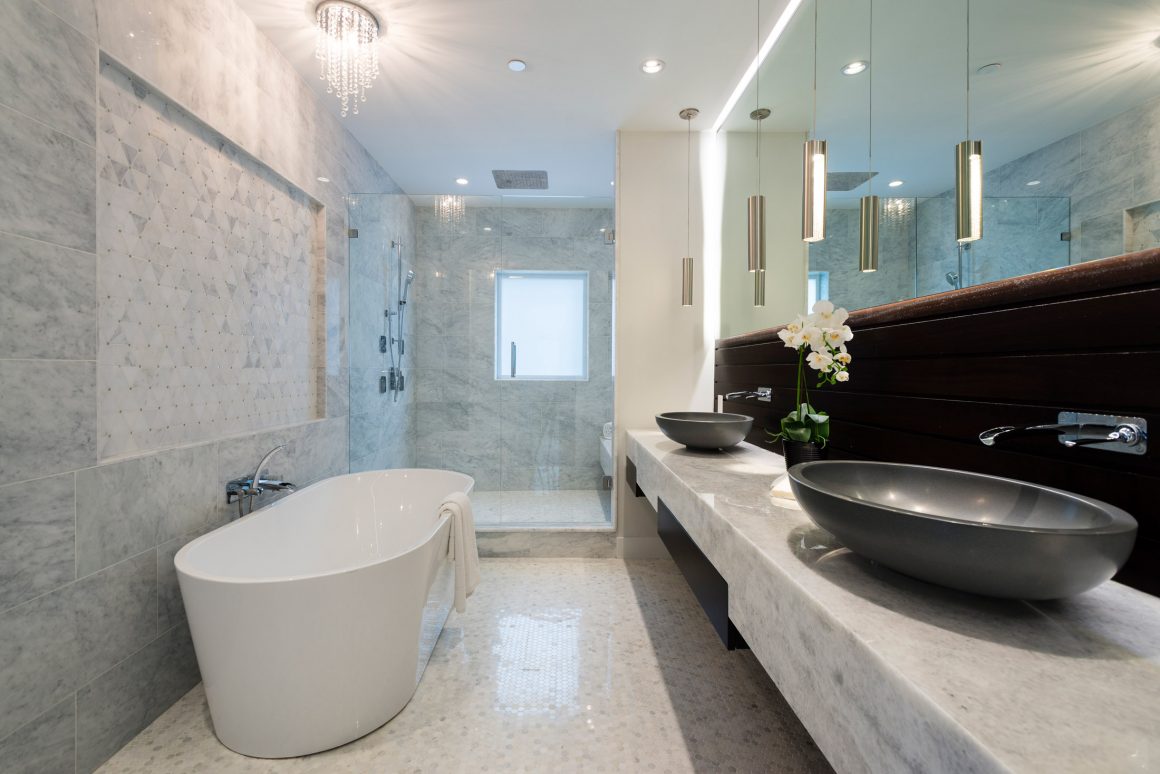
The house also includes a separate in-law suite with another kitchen, one bedroom and a full bathroom. In all, the house has six bedrooms, seven bathrooms, an elevator that serves all four levels, a media room with a 120-inch screen on the ground floor, a two-car garage, and a bar area with a climate-controlled wine cellar.
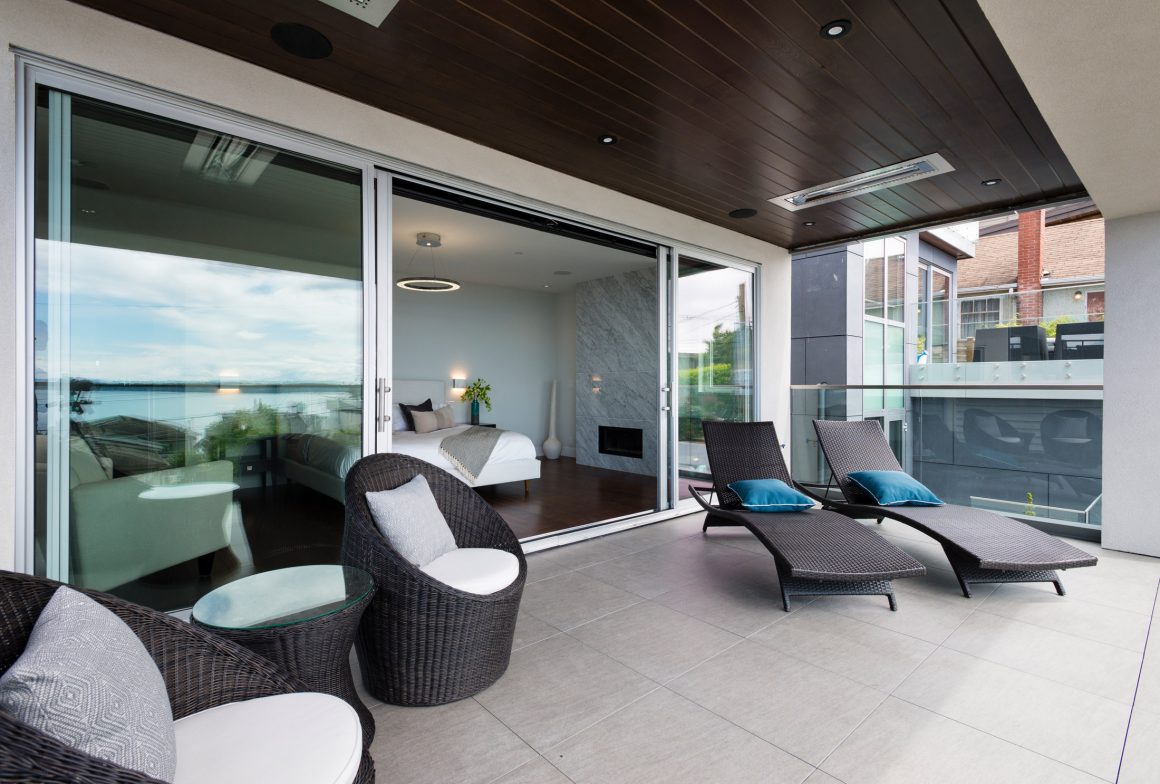
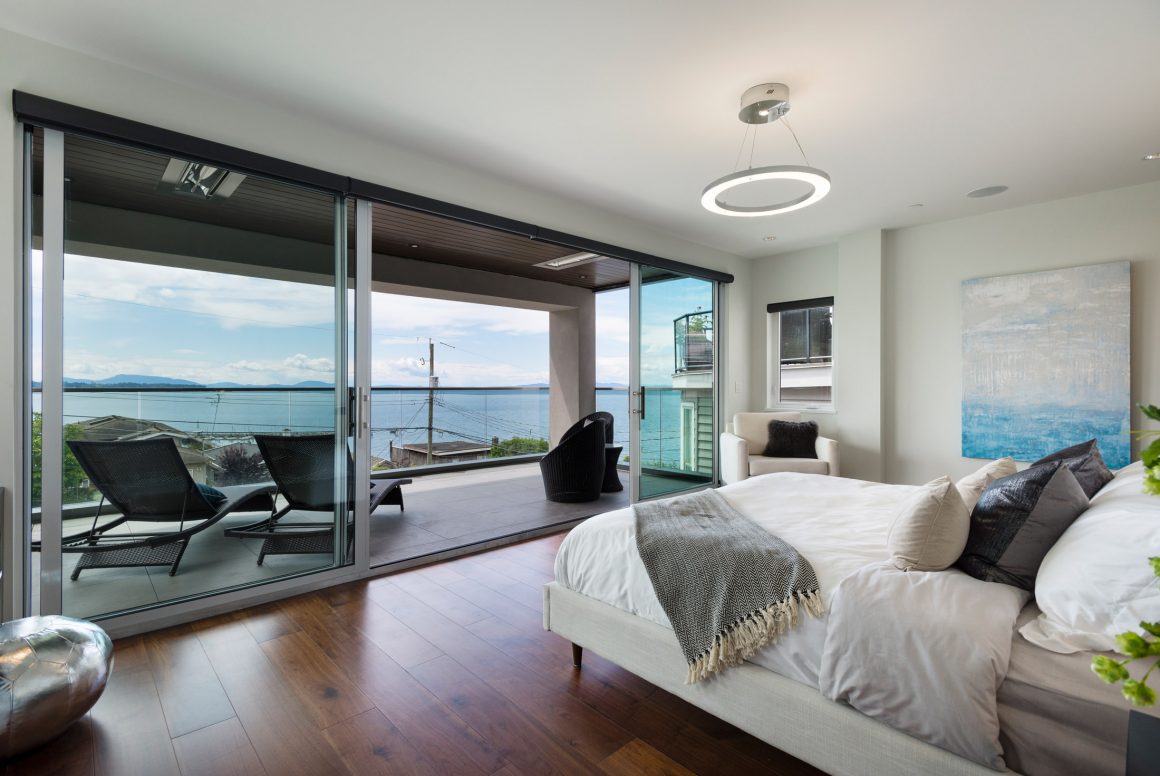
“I think that there is a lot of house here, and it doesn’t feel like a really big house,” Gallop says. “It complements the view.” •
Sarah Gallop Design Inc.
www.sarahgallop.com
604-952-4448
Gallery Homes
www.galleryhomes.ca
778-891-9066
604-341-0327

