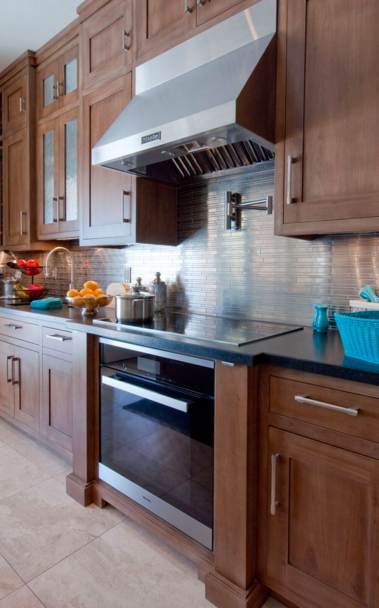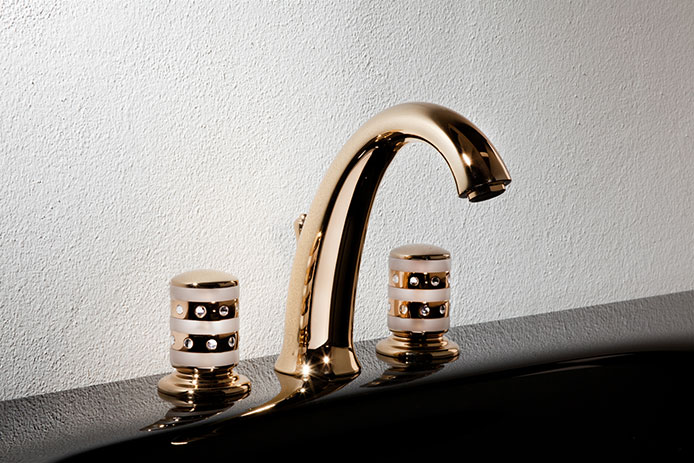This welcoming kitchen was renovated to allow its owners to entertain their many guests
BY TRACEY ARIAL
PHOTOGRAPHY AND STYLING: RHONDA THORNTON
Stephanie Sabela and Derek Stunden, the owners of this King Township home, considered tearing down a wall and integrating an adjacent office to get more space for their kitchen renovation.
“They are very big entertainers,” says Rhonda Thornton of Bloomsbury Fine Cabinetry, the company that renovated the kitchen. “It’s not unusual for them to have a dozen people over, even on a weeknight. We bounced around quite a few ideas. They liked their outdoor kitchen. They were torn between the functionality of a big table (and an island) but they found that the table was too far removed from the food preparation area.”
Ultimately, by reconfiguring the existing space, the adjacent office was left untouched. Thornton, who co-owns Bloomsbury with her husband Robert, suggested balancing the room’s square symmetry with a custom-built 10-by-seven-foot chef’s-table island in the centre. The island is large enough to seat 12 comfortably while serving as a food preparation zone. Its position leaves enough space for flow-through traffic.
Space under the island and ceiling-height cabinets in the rest of the room provide lots of out-of-sight storage for this foodie family. The result is an open, comfortable place for enjoying home-cooked meals.
“To us, it was obvious what needed to be done,” says Thornton. “Our plan minimized their construction and gave the family a key part of their home back. The kitchen had a major traffic flow between the family room in the front of the house and the entrance. Also, she used the office a lot, so it didn’t make sense to get rid of it.”
Stephanie and Derek love the beautiful traditional cabinetry, which, like all Bloomsbury products, is made of PureBond sustainably harvested North American hardwood. The joints are linked with a soya-based glue rather than toxic formaldehyde.
The Thorntons also created a new stain for the project. The soft driftwood-coloured walnut gives their clients the traditional look they crave without darkening the space. “We’ve never done that finish before or since,” says Thornton. “The kitchen feels different from night to day.”
To further lighten the kitchen, the Thorntons replaced a wall of cabinetry with four eight-foot patio doors for a floor-to-ceiling glass link with the outdoors. “They love that feature because they’re very outdoorsy people,” says Thornton. “They hadn’t thought of taking the cabinets off that wall and they really like those doors.”
No window coverings are necessary because an automatic awning outside protects the space on sunny days.
Leathered Nero Assoluto granite countertops are used in both the indoor and outdoor kitchens, providing a seamless look between the two spaces.
After more than a year of using the kitchen, the homeowners say they couldn’t be happier.










