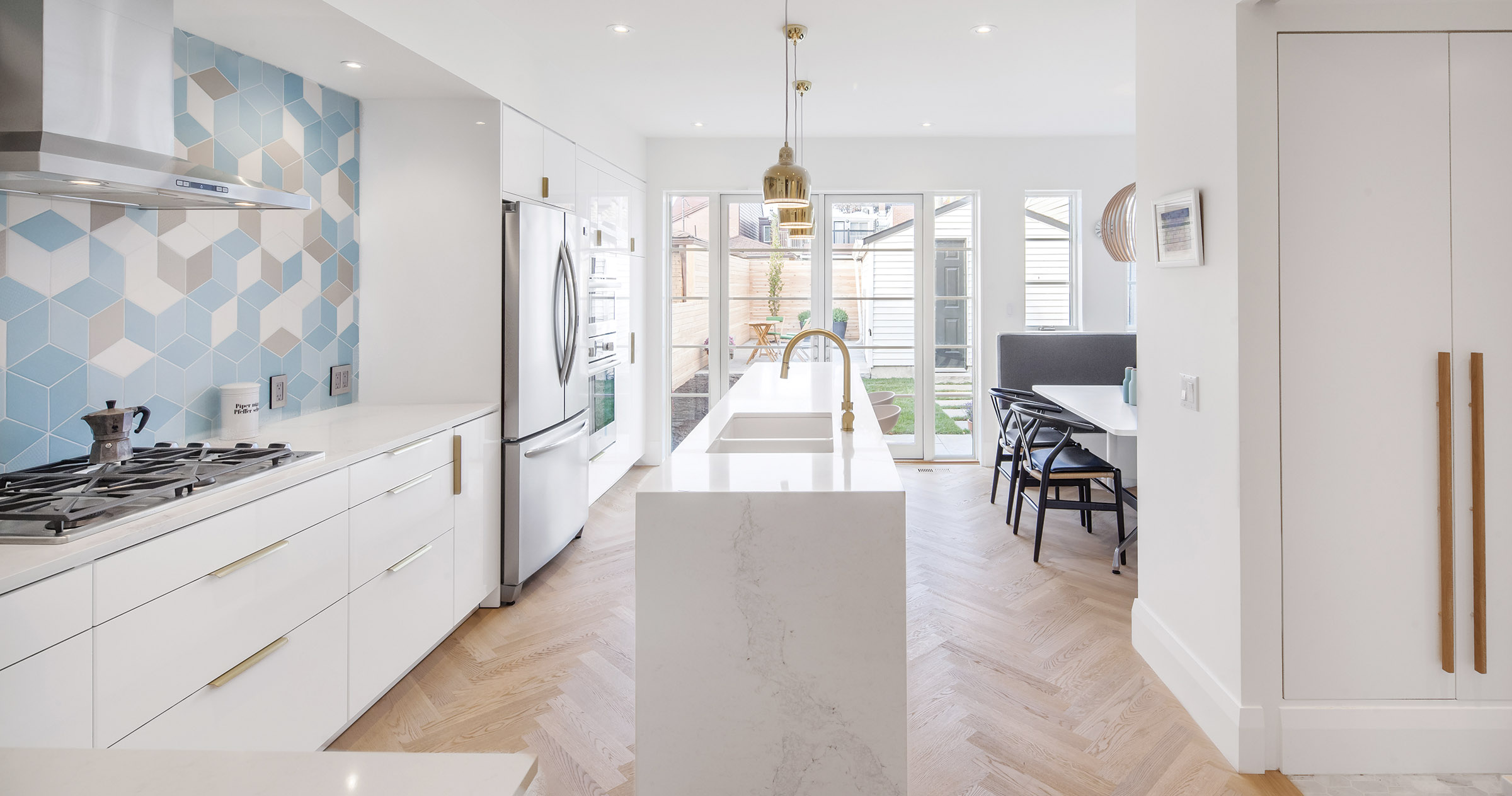PHOTOGRAPHY: SCOTT NORSWORTHY
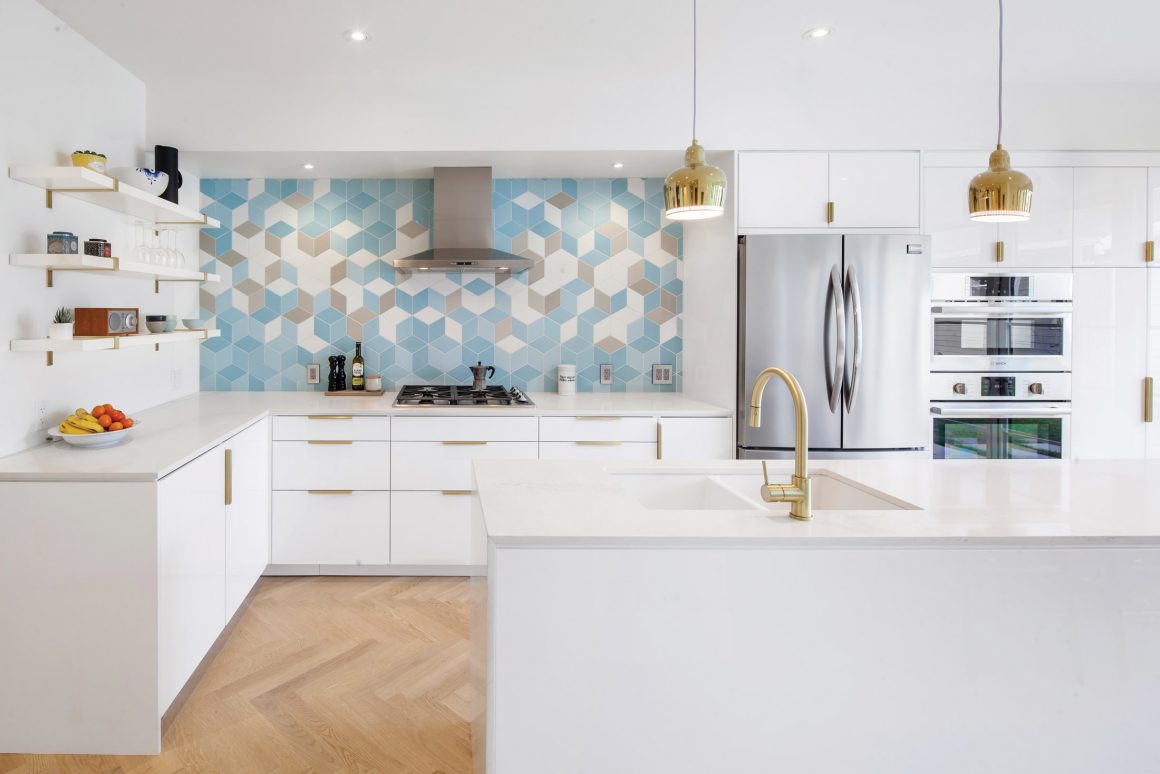
The white oak oiled floors, in a herringbone pattern, are a traditional touch in this contemporary kitchen. “When you use minimal materials, varying the pattern is nice to do,” says architect and designer Wanda Ely.
One of the things Toronto architect and designer Wanda Ely likes best about her job is “capturing people’s characters in their own unique space.” She is the first to admit that it’s a complex process to achieve that. But when the hundreds of decisions required in a home-renovation project have been made and the finished product does represent that family’s unique aesthetic, it is immensely gratifying, she says.
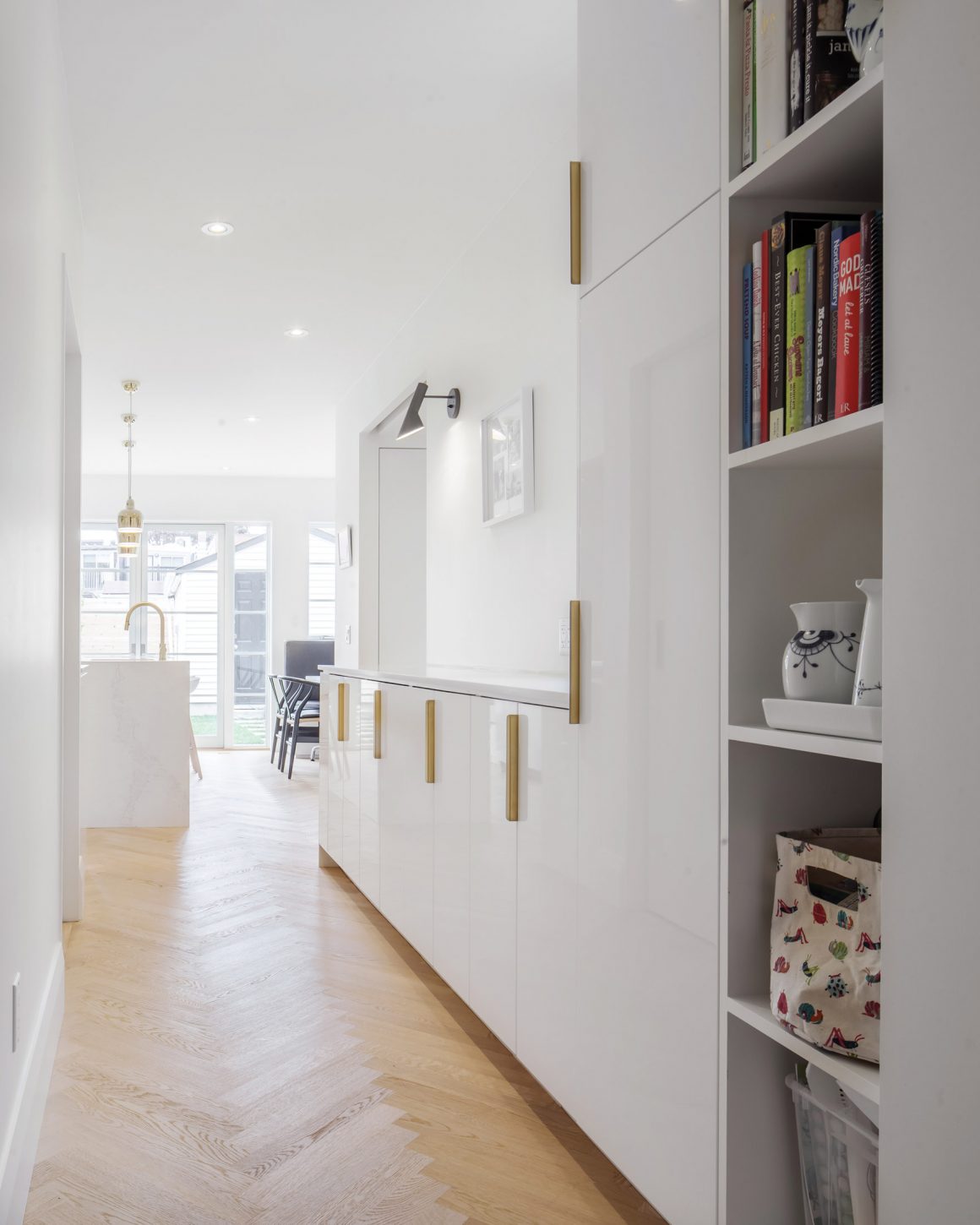
Consider the family of Linda Petersen and Mark Unger, a couple with three young children who wanted to modernize and expand their semi-detached home in downtown Toronto. In particular, they wanted to create a functional and bright kitchen with an eat-in area so they could stop relying on a tiny table that required them to eat in shifts.
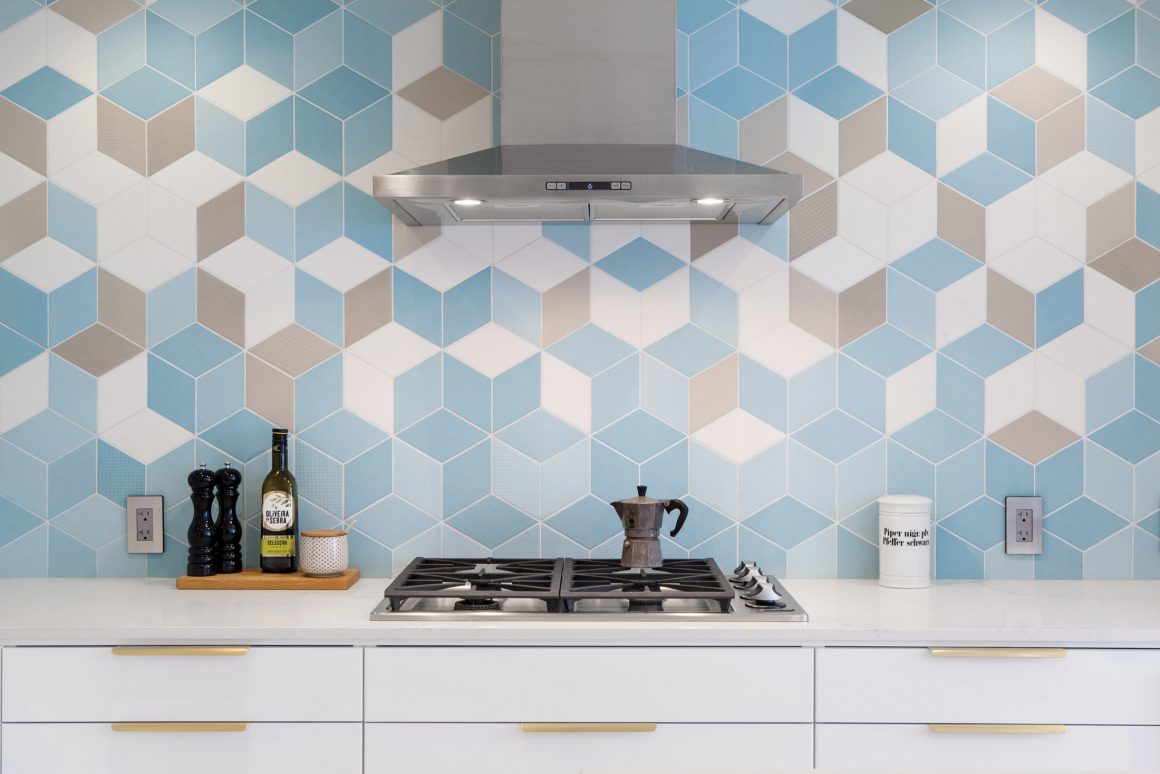
From Ely’s perspective, there were many considerations in addition to the normal restrictions of city bylaws and budgets.
The project would entail transforming a circa-1882 house into a modern home. The couple wanted it to be both light and contemporary, but also “hyggelig” – the Danish word for “cozy” that Linda, who is Danish, wanted to incorporate into her gleaming new kitchen. Linda wanted that classic Scandinavian look: lots of white and light wood. She wanted deep window sills, as were common in her homeland, to display plants and curios. She wanted a ground floor laundry room so the family could easily hang clothes outside to dry. And the couple wanted a back entrance that would adjoin the property of the next-door neighbour, who happens to be Mark’s sister.
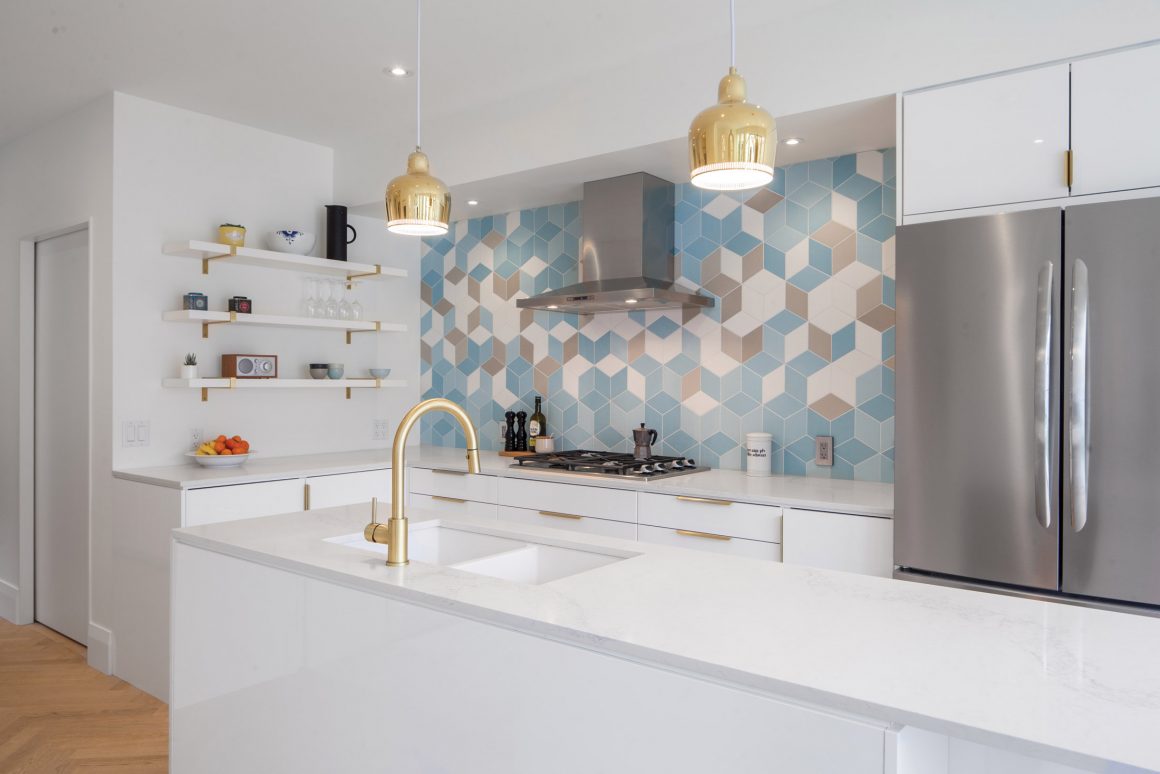
The oiled white oak floors, in a striking herringbone pattern, helped establish the hyggelig. In fact, the simplicity of the white Ikea kitchen is offset by the distinctive floors and some warm details, such as brass pulls on the cabinet doors and an interesting wood light fixture above the table.
Ely installed French doors with sidelights at the rear of the kitchen to highlight the pretty garden and brighten the space. Then she created a cozy nook in the form of a banquette that would give the family a place to eat and convene – their absolute favourite spot, according to Mark.
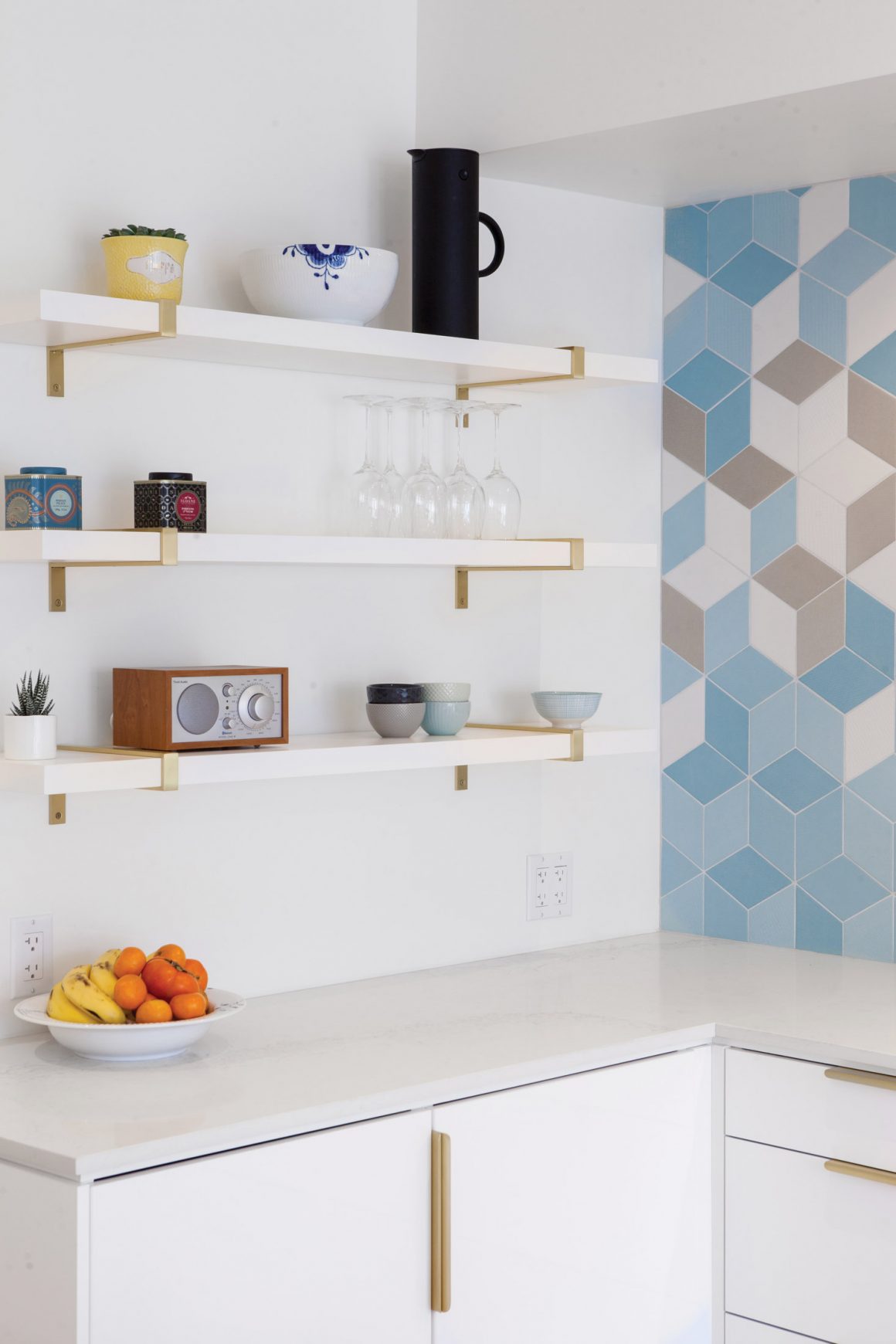
“We wanted the kitchen to be modern with a focus on lots of natural light,” he says. “The banquette was one of the major design elements and it worked out very well. It’s fantastic!”
But the pièce de résistance, they all agree, is the eye-catching tiled backsplash in shades of blue that is a design focal point of the kitchen. “They wanted something that was not generic and was striking,” Ely says. “In an otherwise muted palette, it is a nice visual balance to have the backsplash in a dynamic colour.”
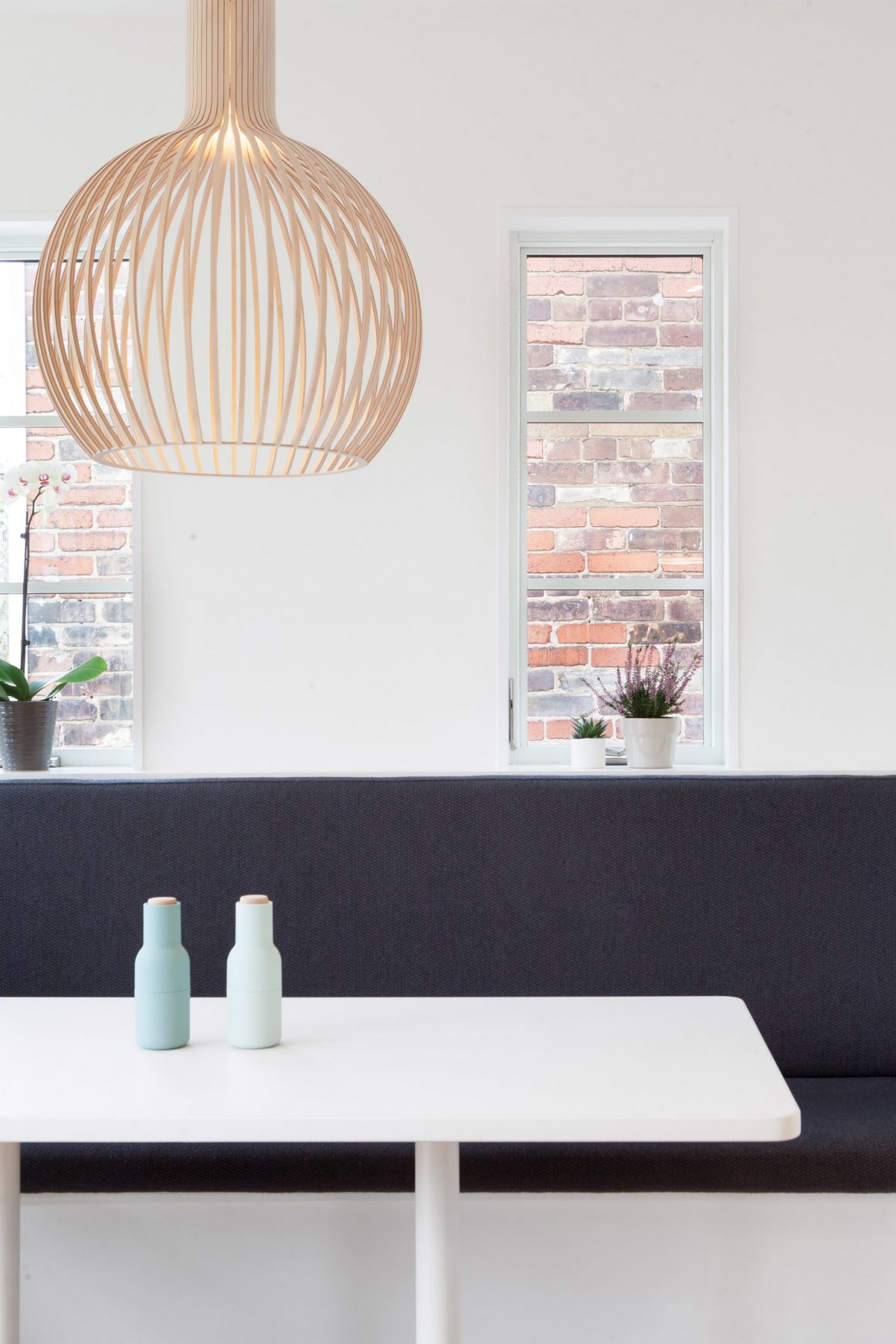
So Ely got to work, literally planning the design from scratch and mapping out every tile until her geometric design was perfect. It went a long way toward creating the unique look the couple wanted. “The way you dry your laundry, or how you want to connect with your extended family next door, or the fact that you cook a ton – that should all be reflected in the design and personality of the space,” she says.
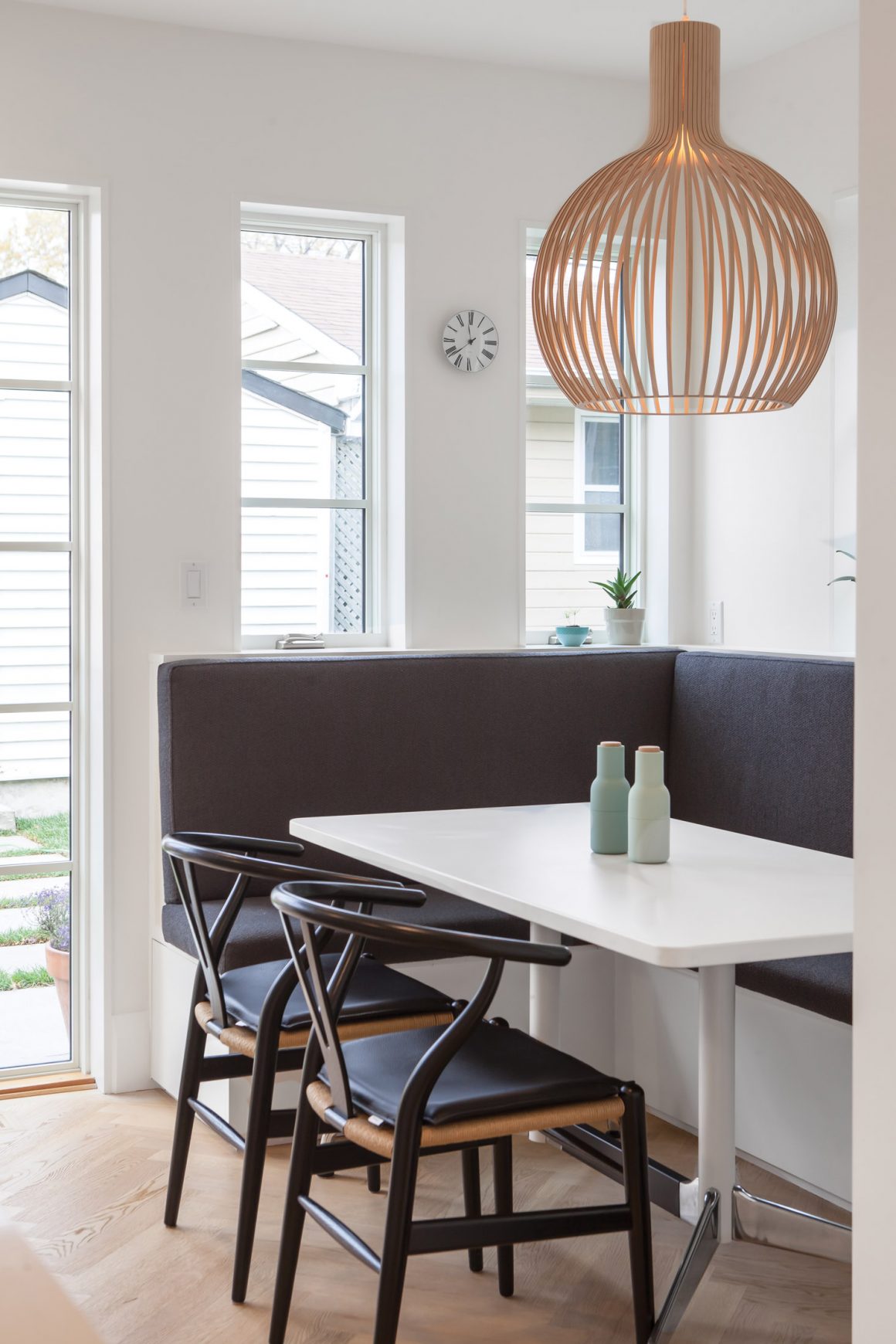
That’s why she has chosen to be both architect and interior designer on her projects – it is simply the best way to ensure all the decisions are cohesive: “There’s always something lost in translation if you’re not involved the whole way,” Ely says.
Mark says the couple was thrilled that Ely was able to so accurately decipher their thoughts and dreams and turn them into their new reality. “She definitely gave us the hyggelig we wanted,” he says. •
Wanda Ely Architect
www.wandaelyarchitect.com
647-889-3984

