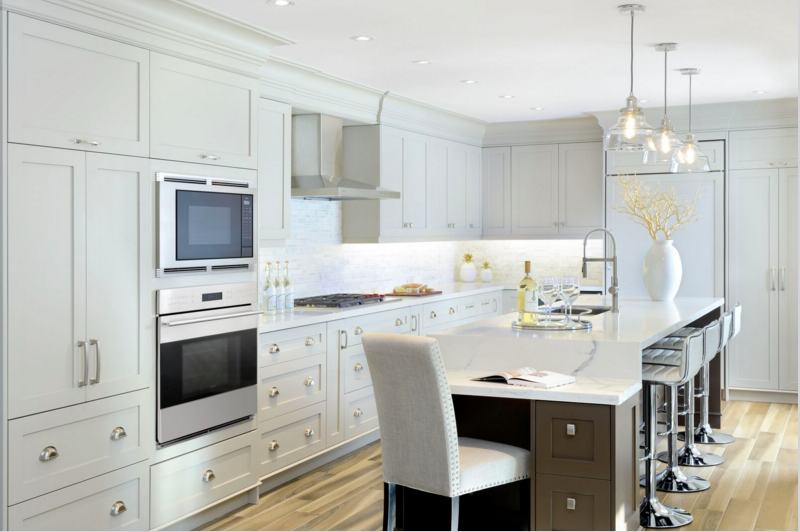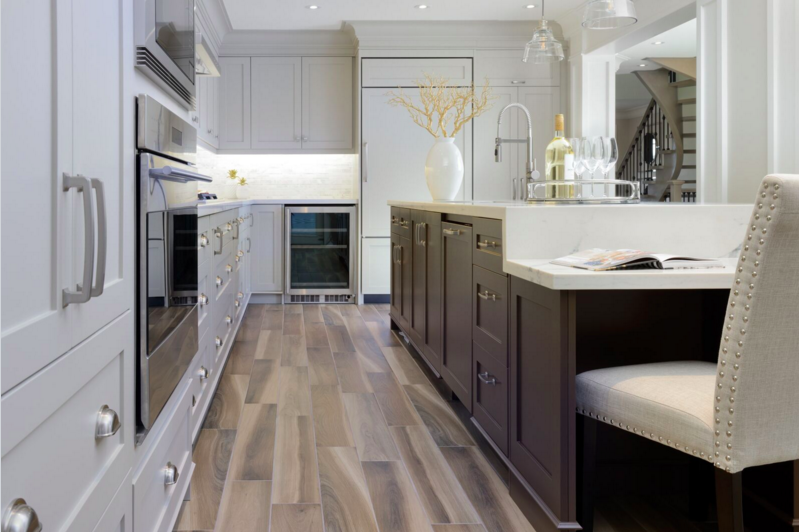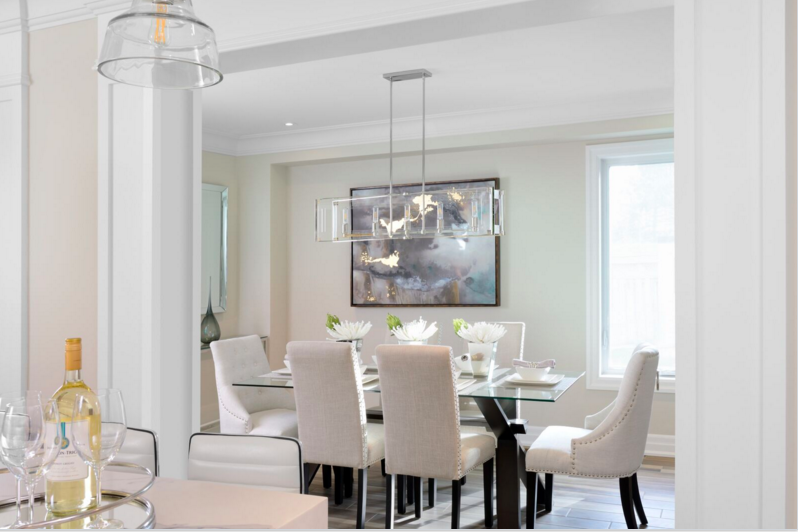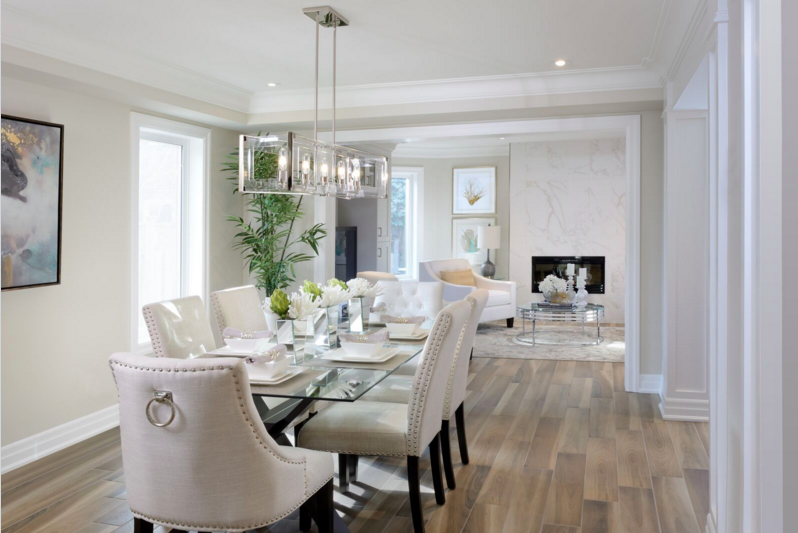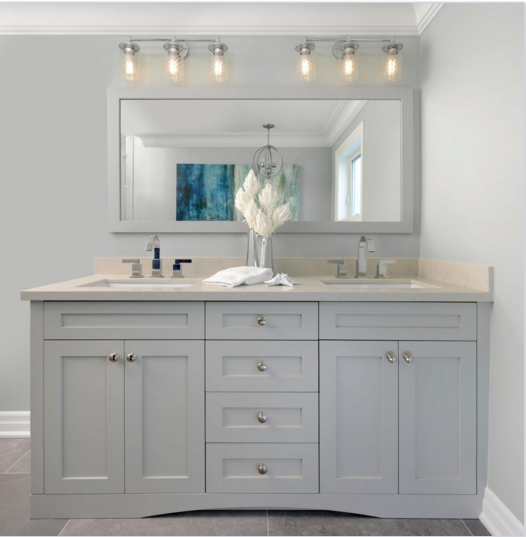BANISHING THE SQUASHED SPACE
A cramped kitchen is made light by opening it to adjacent rooms
BY SUSAN SEMENAK
PHOTOGRAPHY: LARRY ARNAL
STYLING: THERESA VERDILE AND SUSI PEREIRA
How to make a cramped old house light-filled and family-friendly? Tear down the walls, open up the rooms to let the sun in, and introduce plenty of places to gather.
That’s what the designers at Georgian Custom Renovations did with the main floor of an aging Toronto cottage.
The homeowners had lived in the house for a while, but its layout had come to feel squashed and segregated. They wanted living spaces that would flow into each other.
To begin, the Georgian Custom Renovations team took down all the interior walls they could to create an open space. However, a structural beam prevented them from doing so between the living room and dining room. To save time and money they opened up the wall to create two wide openings between the two rooms but left the ceiling beam in place. Layering moldings to create height and depth, they created an elegant panelled archway between the two rooms, which echoes the kitchen’s own architectural detailing.
They uncluttered and enlarged the kitchen by moving an existing powder room into the hallway and relocating the laundry room to the basement. That paved the way for a new kitchen that is 24 feet long – expansive enough to fit an 11.5-foot-long island.
To permit the children to do homework while their parents cook, designers Ashley Reekie and Johnny Verdile incorporated a desk into one end of the island. This study nook sits slightly lower than the rest of the island, but is topped with the same white and grey quartz countertop. It is equipped with drawers for storing school supplies and a comfy upholstered chair.
Reekie says the transitional-style cabinet doors feature shallow Shaker rails that are narrower than usual, which facilitates cleaning. They are painted Benjamin Moore’s Revere Pewter, a warm greige.
The floor is covered not with hardwood, which takes a beating in the kitchen, but porcelain tiles that mimic wide walnut planks.
Reekie says generous and detailed moldings lend this practical space a luxurious feel. She and Verdile borrowed the 6.5-inch crown molding style used elsewhere in the house and layered it with other moldings to create architectural appeal.
Above the upper cabinets in the kitchen itself, for example, the designers layered three different pieces – fascia, beadmold and crown molding – to create a deep, extravagant crown with extra height and width.
“The homeowners chose slightly shorter upper cabinets to accommodate these grander moldings,” says Reekie. “The effect is dramatic.”

