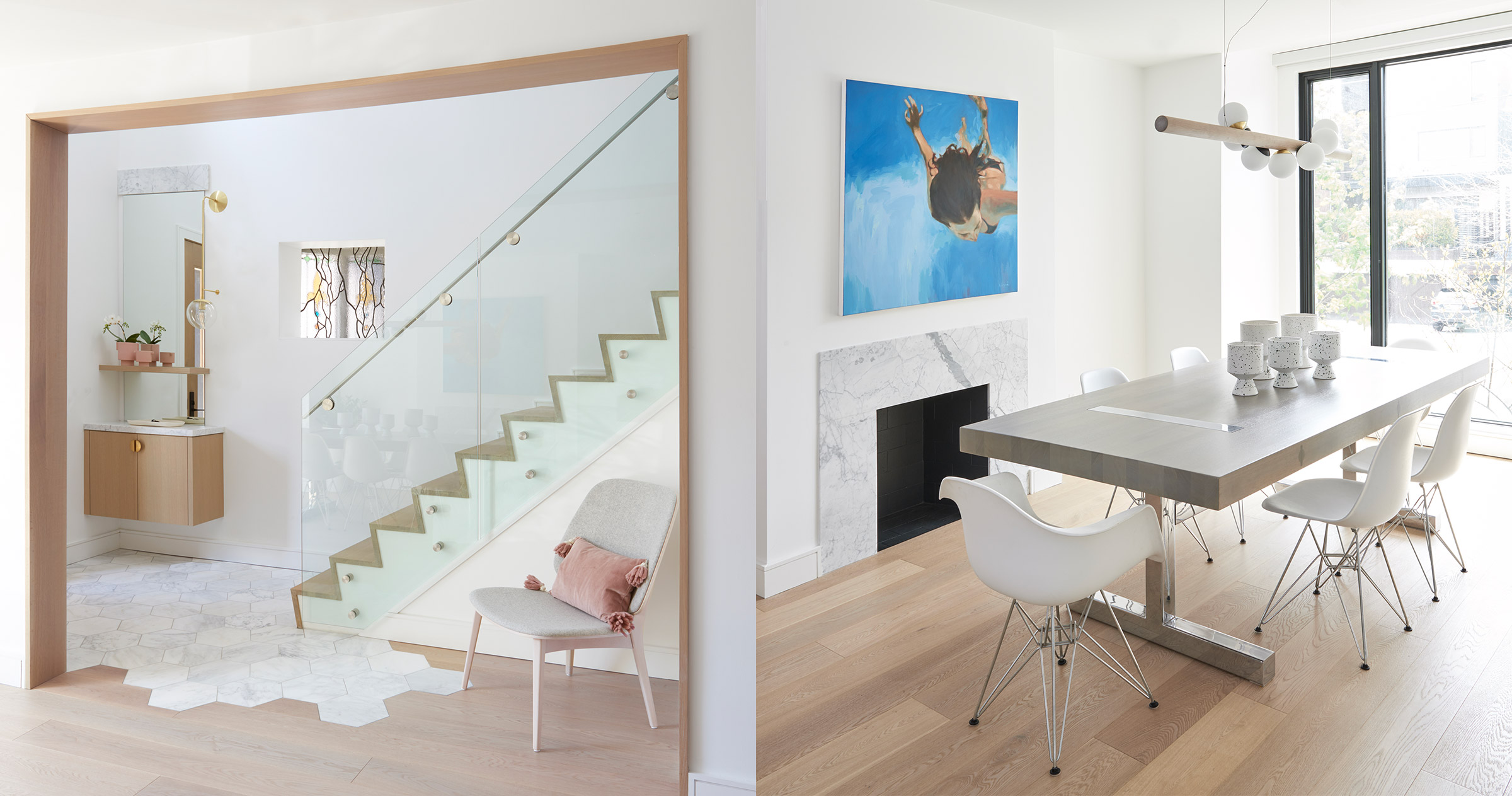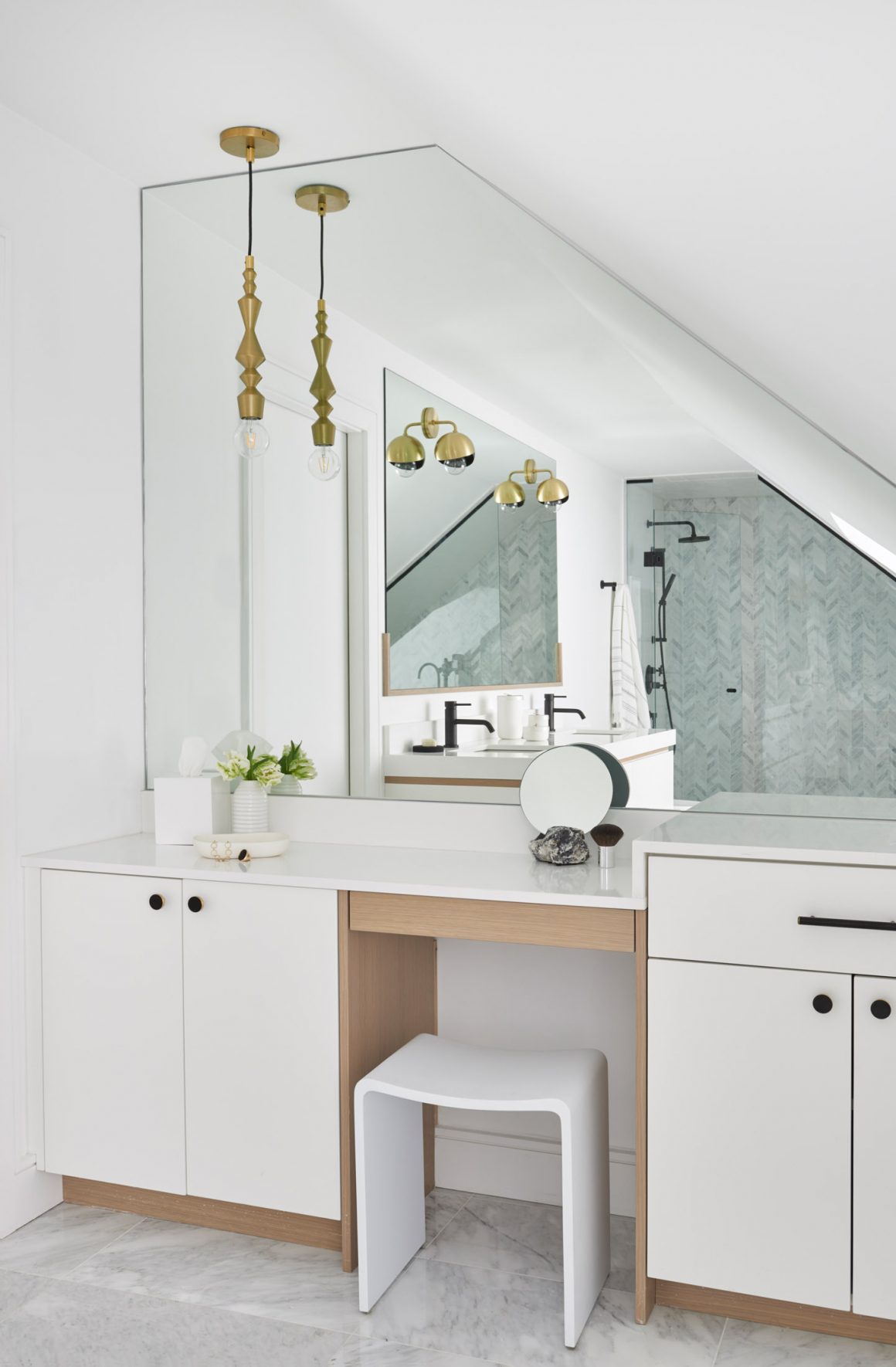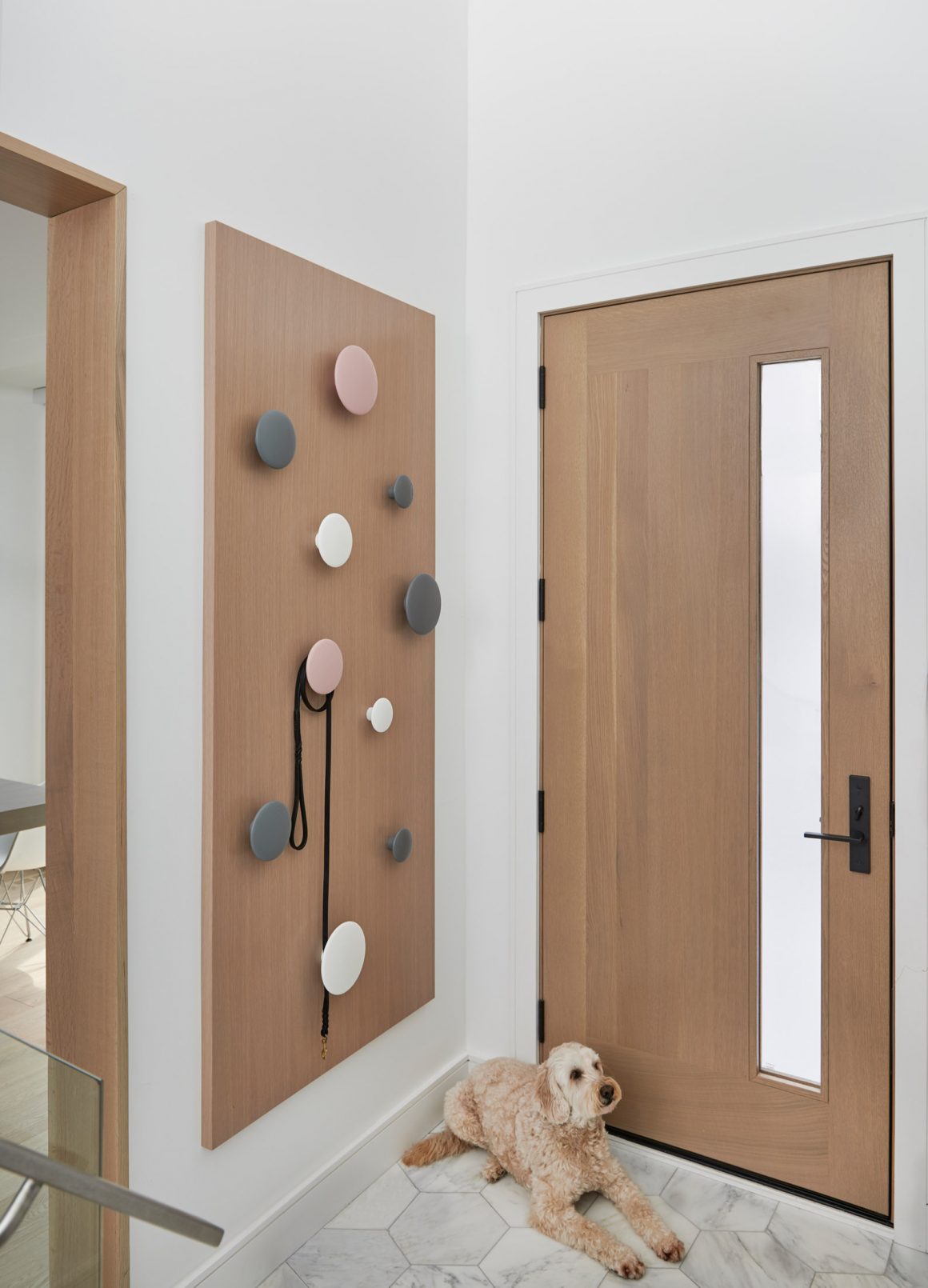PHOTOGRAPHY: STEPHANI BUCHMAN
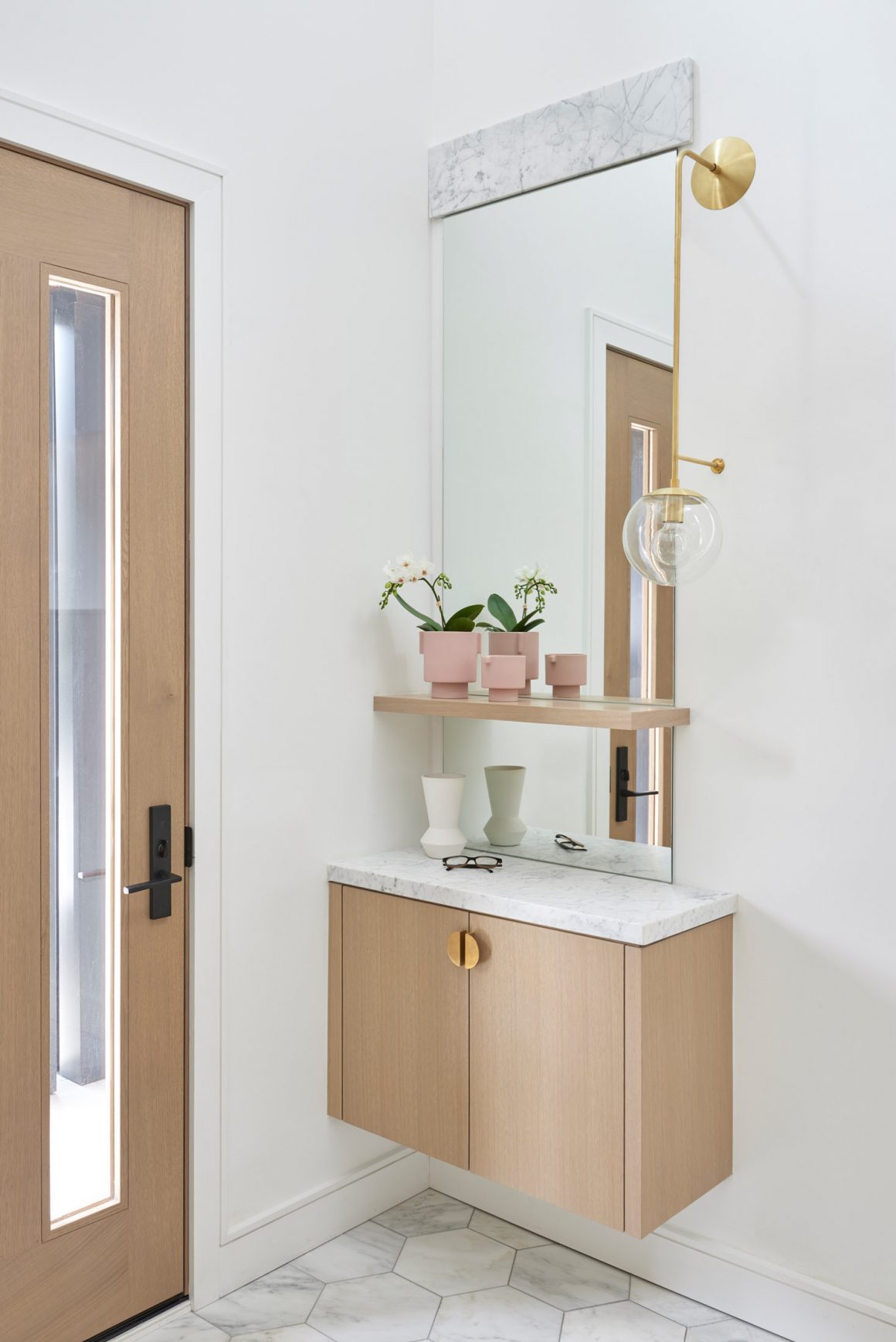
Visitors are swept up into an oasis of crisp, calming spaces when they walk into this renovated semi-detached house in the South Hill area of Toronto. Neutral tones prevail, yes, but it is the attention to detail that distinguishes this home, meticulously designed by Sara Bederman of Sara Bederman Design, for a young family with two children.
Bederman calls the decor “soft modern,” accentuating clean lines but with warmth and coziness to soften the look and feel of the home. “All the materials are natural, which keeps that organic feeling throughout the house,” she says.
The consistent finishes – the same wood and marble throughout – create cohesiveness in the design, which is what Bederman believes produces the serenity the clients desired.
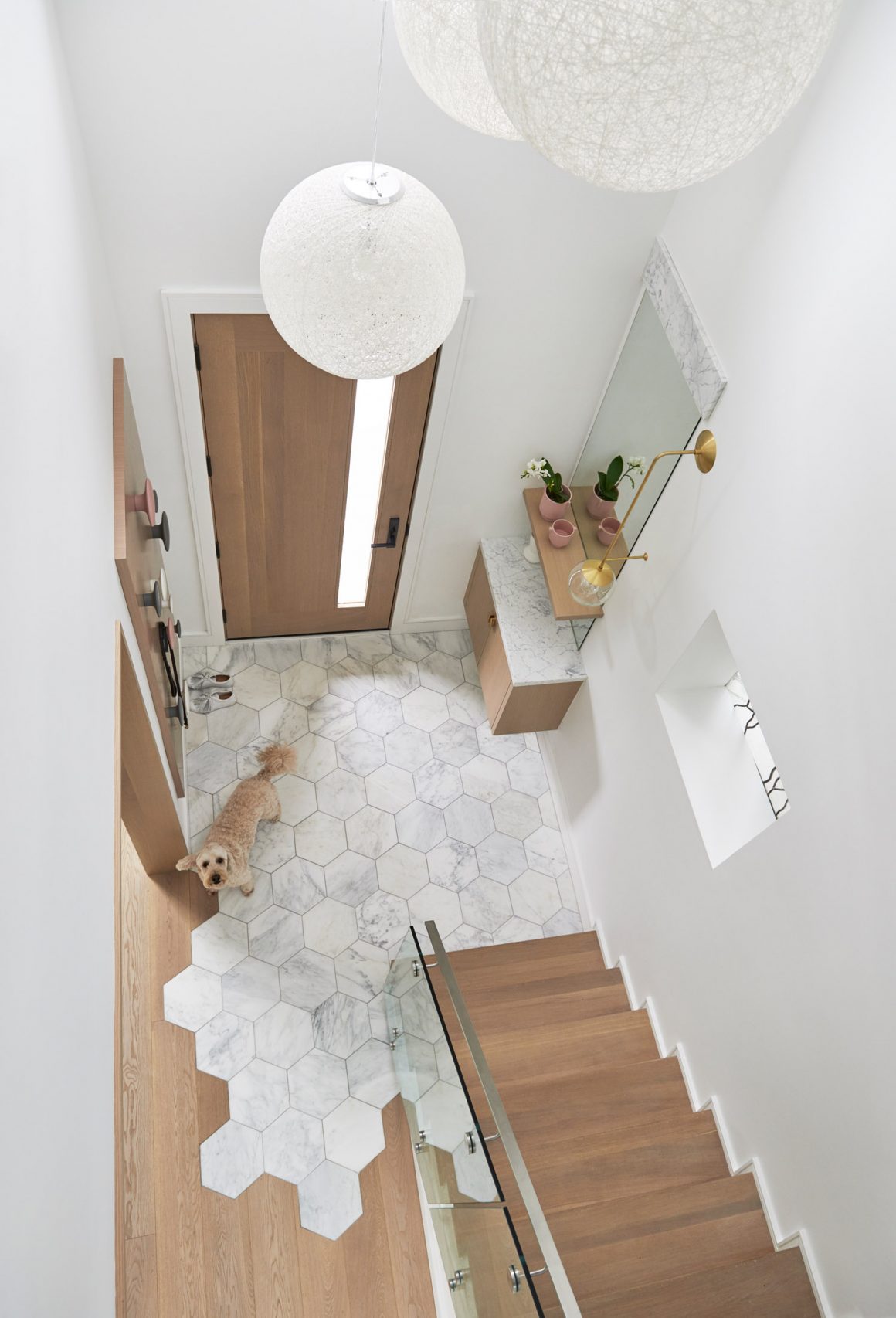
Cohesiveness may be simple to create, but making a homogenous and somewhat monotone space interesting was the challenge for this designer. “It can be boring if all the finishes are the same,” she says. “My job was to find ways to electrify the space just a bit while keeping that cohesive feeling.”
She did that with some small details and a few powerful design elements that she believes generate excitement. That excitement begins at the entrance, where the contemporary-style staircase becomes a focal point for the home – the white oak steps are seemingly free-floating in a translucent glass and stainless-steel balustrade. Hexagonal marble tiles, feathered into the wood floor, lead from the main entry to the staircase and the main living area.
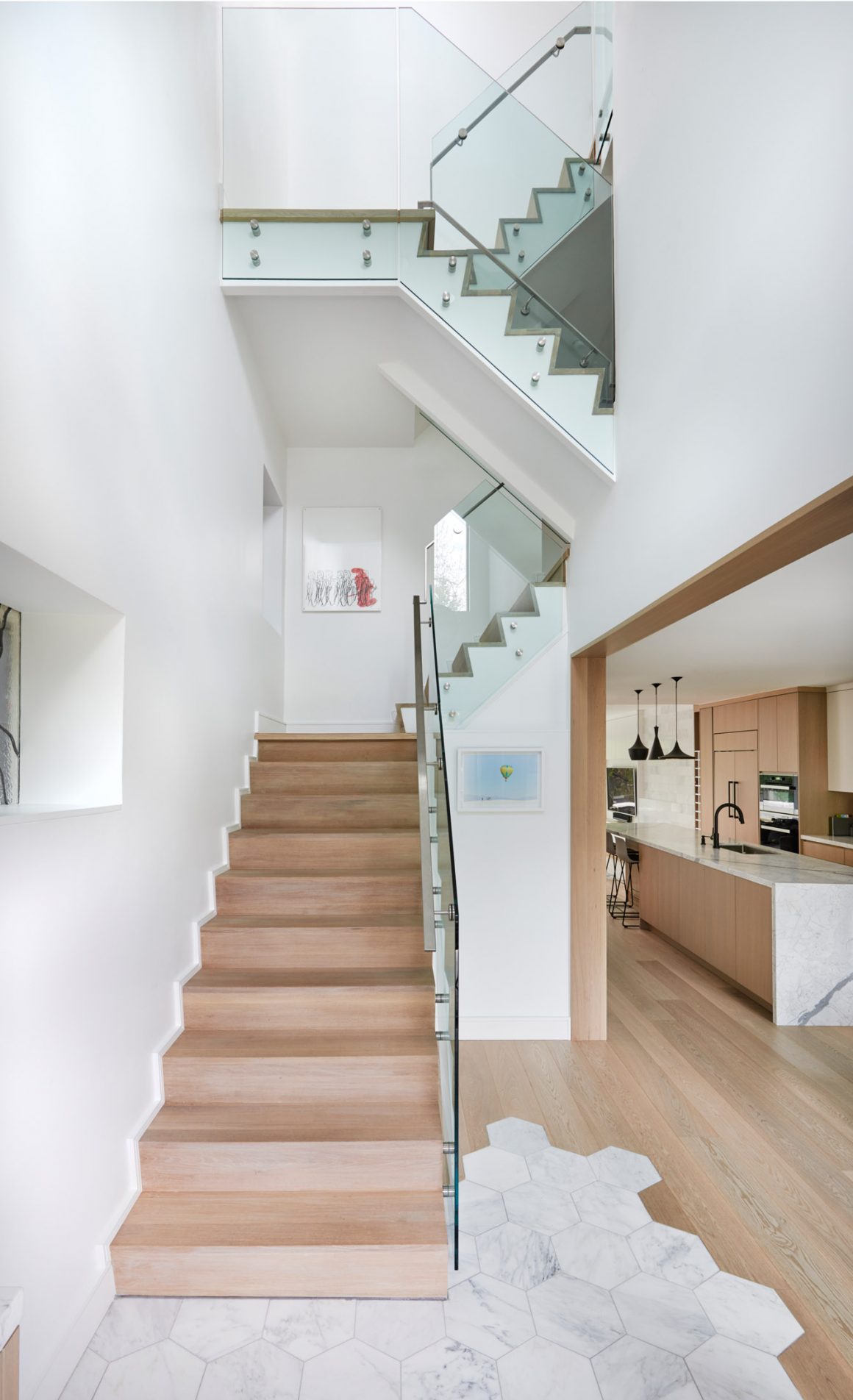
“There’s a real wow factor when you walk in,” Bederman says. “The staircase design is very architectural.” And that is further underscored by the archway to the nearby living area, which is accentuated with white oak to match the engineered hardwood floors. It creates a beautiful framework for the space.
The sense of openness created by the remodeled staircase was critical to the whole project. The clients wanted an open and airy ambience, choosing the largest windows they could have wherever possible. “One of their objectives was to achieve that inside/outside feeling,” Bederman explains.
The house was enlarged with an extension off the back that goes from the basement to the second floor, and the interior was then gutted and reconfigured, all with the goal of optimizing the openness the clients wanted. The custom cabinetry is wall-hung to keep the feeling light and contemporary.
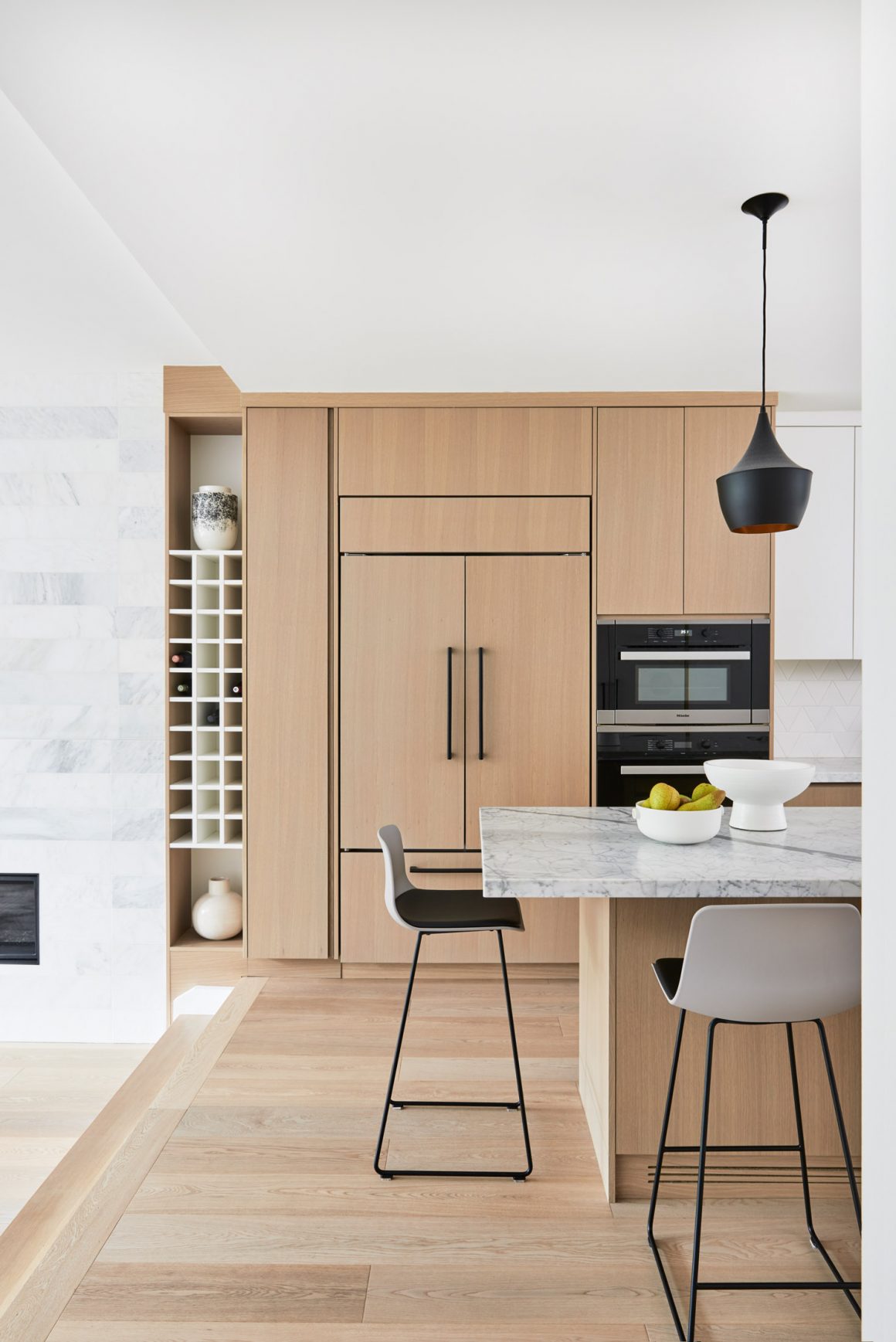
The only item remaining from the original house is a stained-glass window in the double-height foyer. But that is far from the only artistic flourish in the home; even the coat-hook board in the entrance is a custom piece intended to be functional art. The transition from the kitchen to the living room includes open bookshelves and wine storage that is both functional and a striking design feature, adding interest in a long wall without removing function.
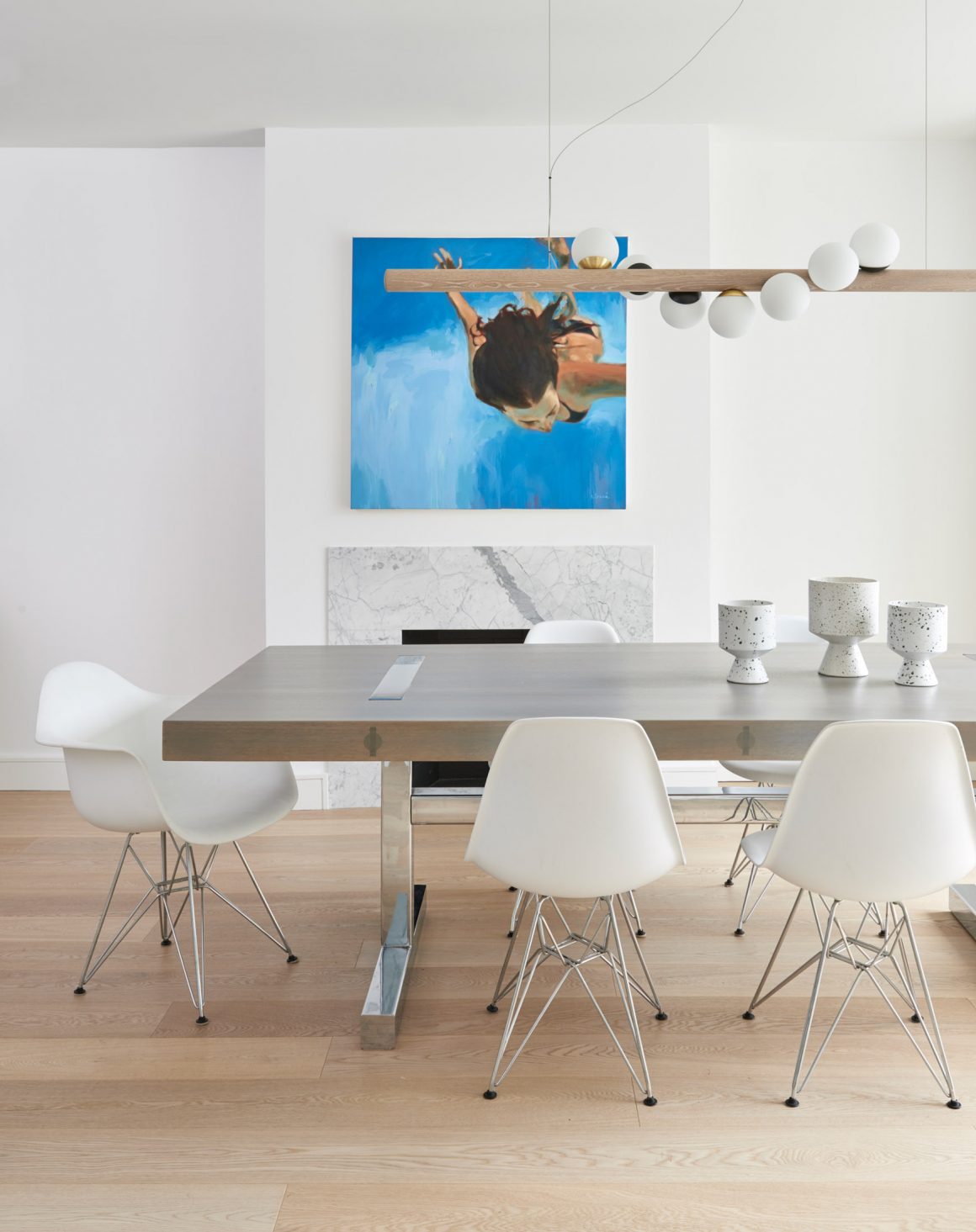
The dining room, which is the main eating area, features a family heirloom table in cherry wood, which was red and brown and had to be painstakingly refinished to achieve an appropriate shade of grey. Sitting on a polished stainless-steel base, the table is simply but dramatically punctuated by the unusual light fixture above, and the cool marble fireplace beside it.
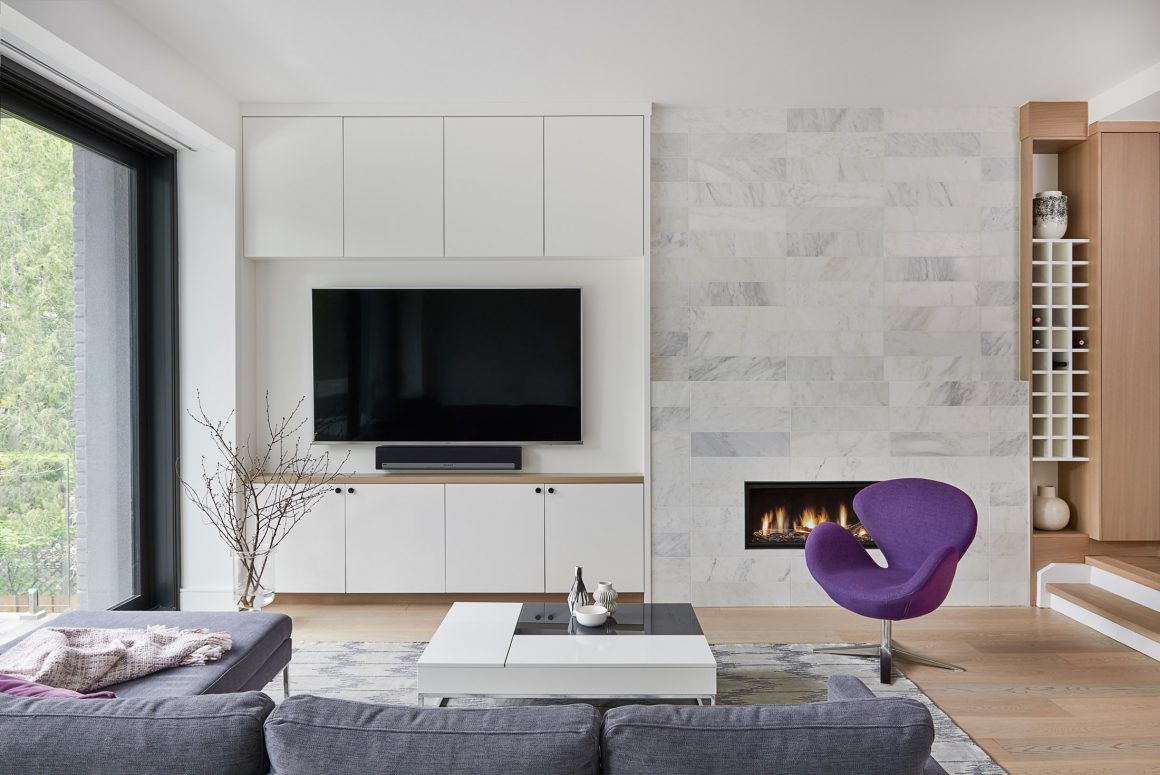
The family room features a fireplace surround clad in Oriental white marble tiles. Flanking it, custom-built white lacquer cabinetry boasts oak details and matte black hardware. Because of the large space, Bederman ensured the fireplace would be offset to add a little asymmetry and make the TV area a better proportion.
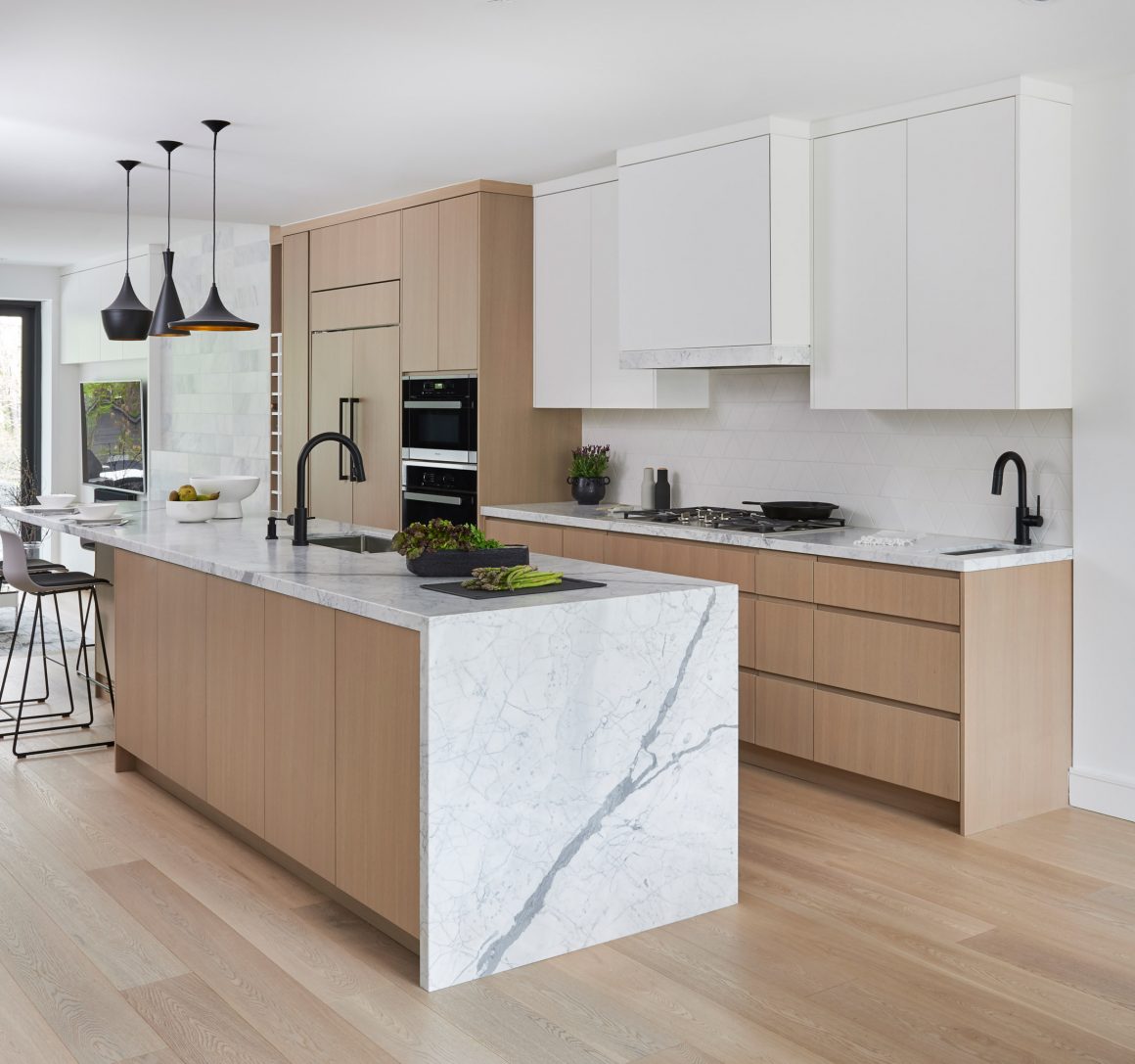
The white lacquer and white oak theme continues into the adjacent kitchen with its sleek cabinets and marble countertops. The white porcelain-tile backsplash is contemporary and the high-end appliances (Miele and a Sub-Zero fridge) are meant to last. The kitchen was designed for convenience and cooking: cabinets by Millworx have touch-latch doors, the faucets feature touch technology, and there’s a walk-in pantry.
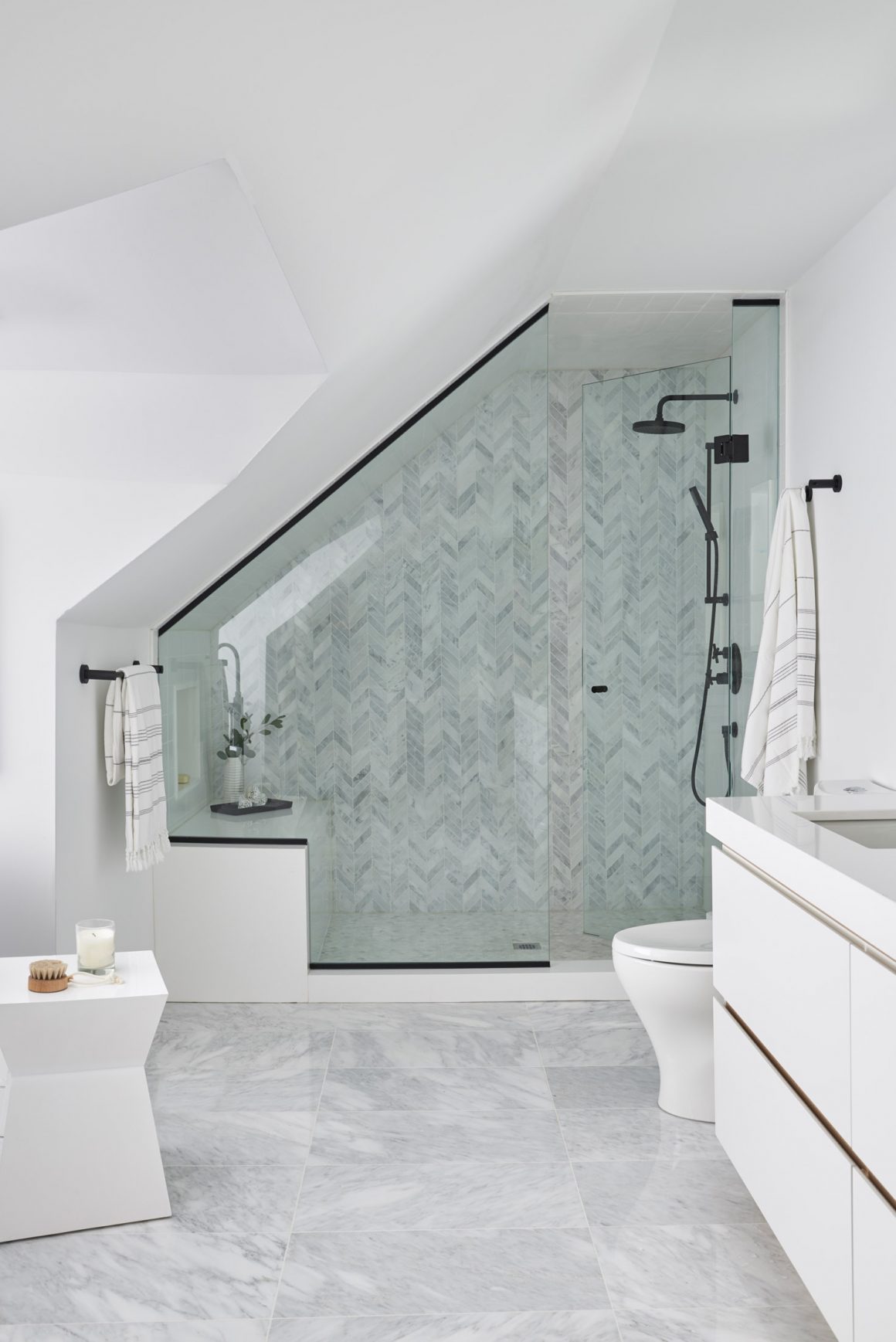
“I really tried to highlight certain areas without making it feel fussy,” Bederman says of the project. “It was a huge challenge but I think we succeeded in creating the Scandinavian-inspired style with an injection of warmth that they wanted.” •
Sara Bederman Design
www.sarabederman.com
416-792-7594

