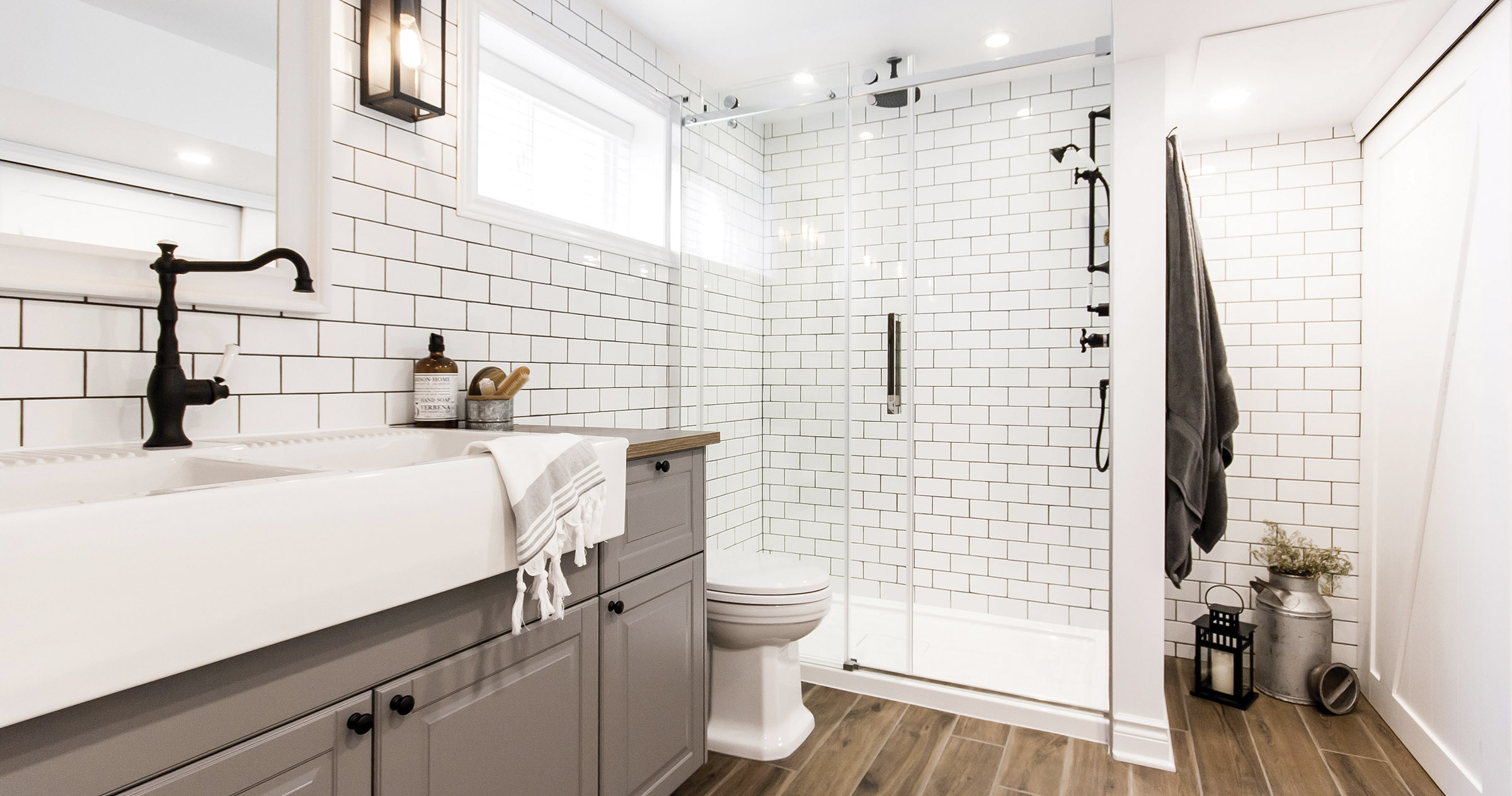PHOTOGRAPHY AND STYLING: VALÉRIE De L’ÉTOILE
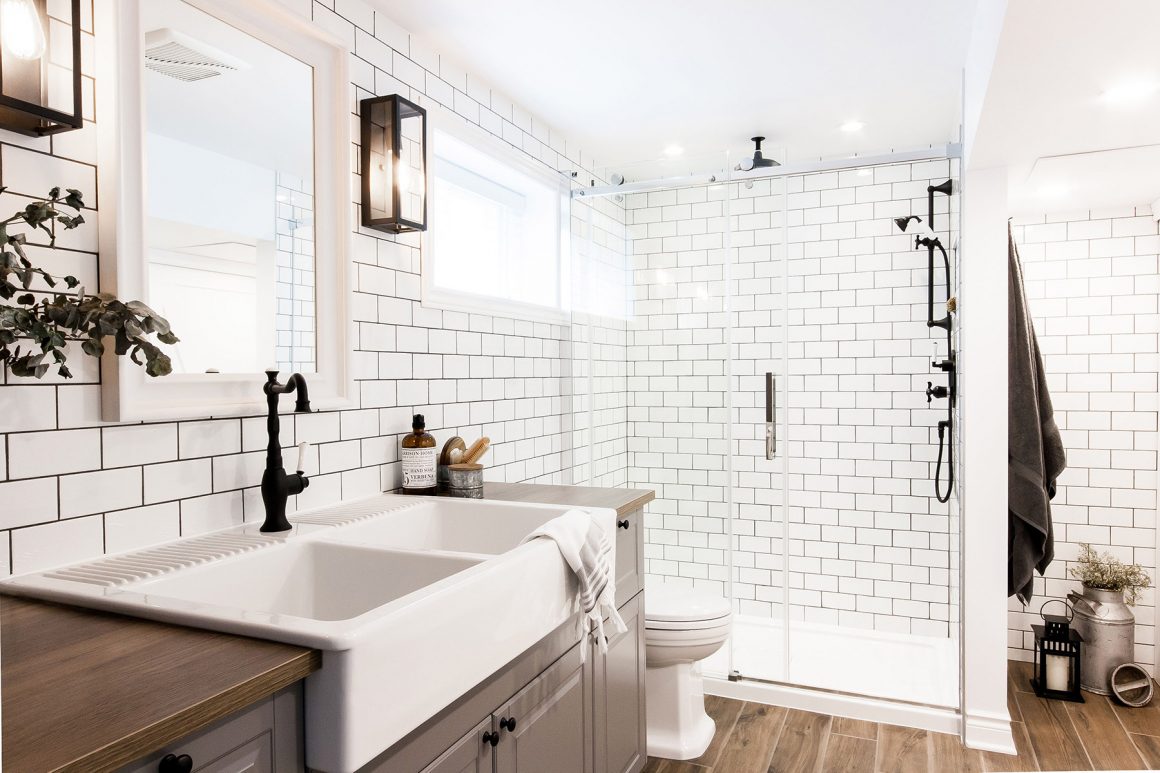
Interior designer Valérie De L’Étoile faced a long list of must-haves when she took on a remodeling project in a 1960s-era Laval bungalow. An unused portion of a large basement would be transformed into a bright, multi-functional space that maximized every inch and every dollar.
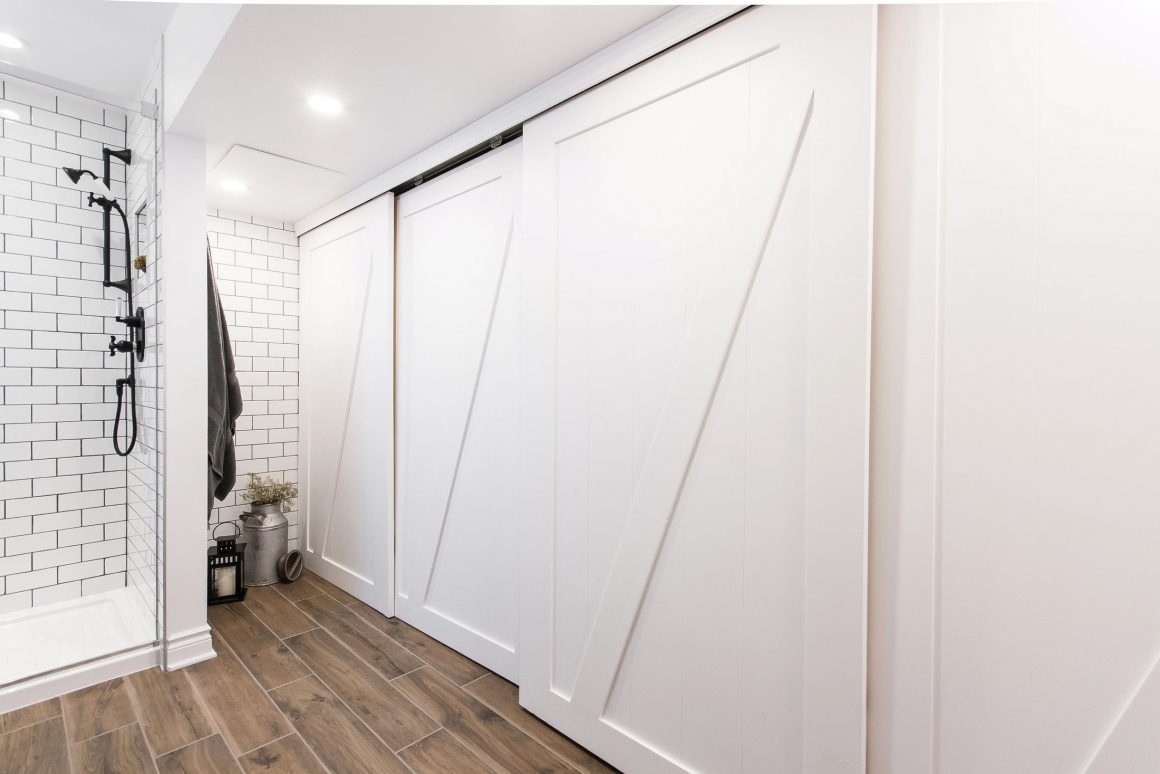
“The homeowners wanted this area to include a bathroom, a laundry room and a utility room,” explains De L’Étoile. “They also wanted an adjacent bonus space that matched their lifestyle and the modern farmhouse look featured in the rest of the home. Since their main bathroom couldn’t be enlarged, the homeowners wanted something warm and inviting because they planned to use this bathroom often and didn’t want it to feel like a basement.”
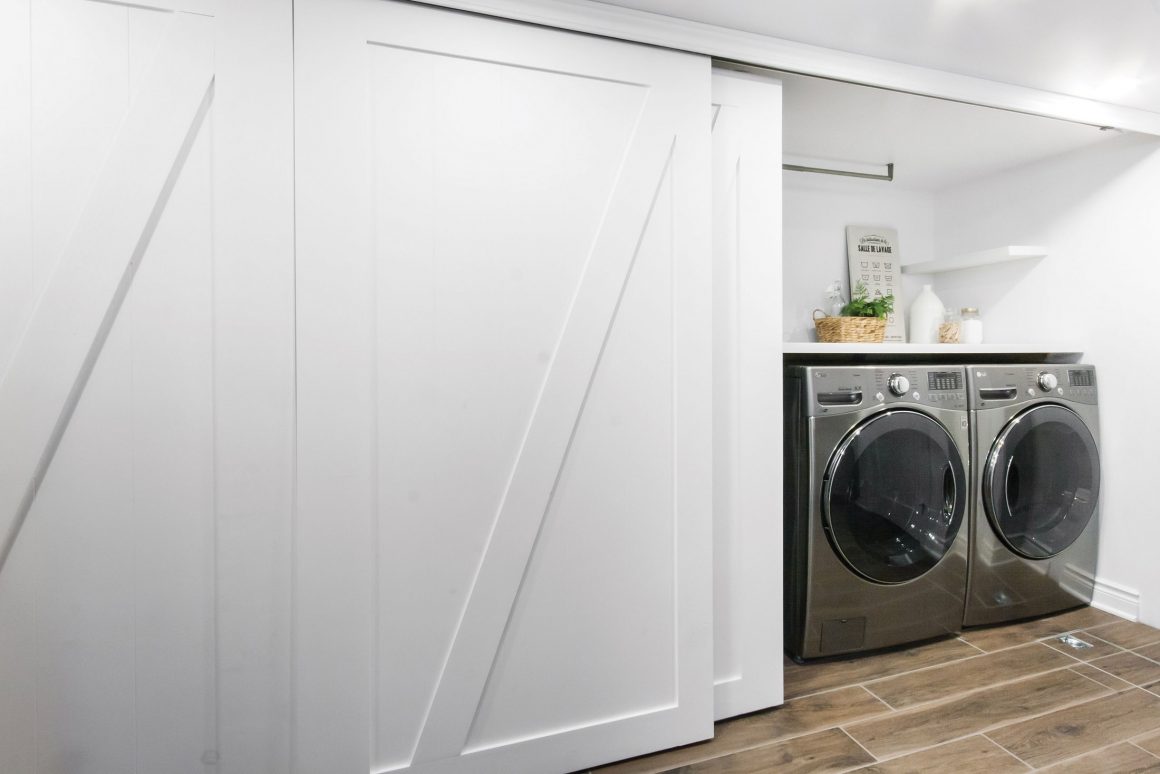
First, De L’Étoile had to contend with a plethora of mechanical elements that needed to be grouped together more efficiently and then integrated into the overall design. Where possible, ducts, pipes and the electrical panel were either moved or hidden behind custom-built white Shaker-style cabinetry to make best use of the space while providing more storage. In the bonus space outside the new bathroom, the designer added a banquette to provide extra seating that also hides plumbing elements.
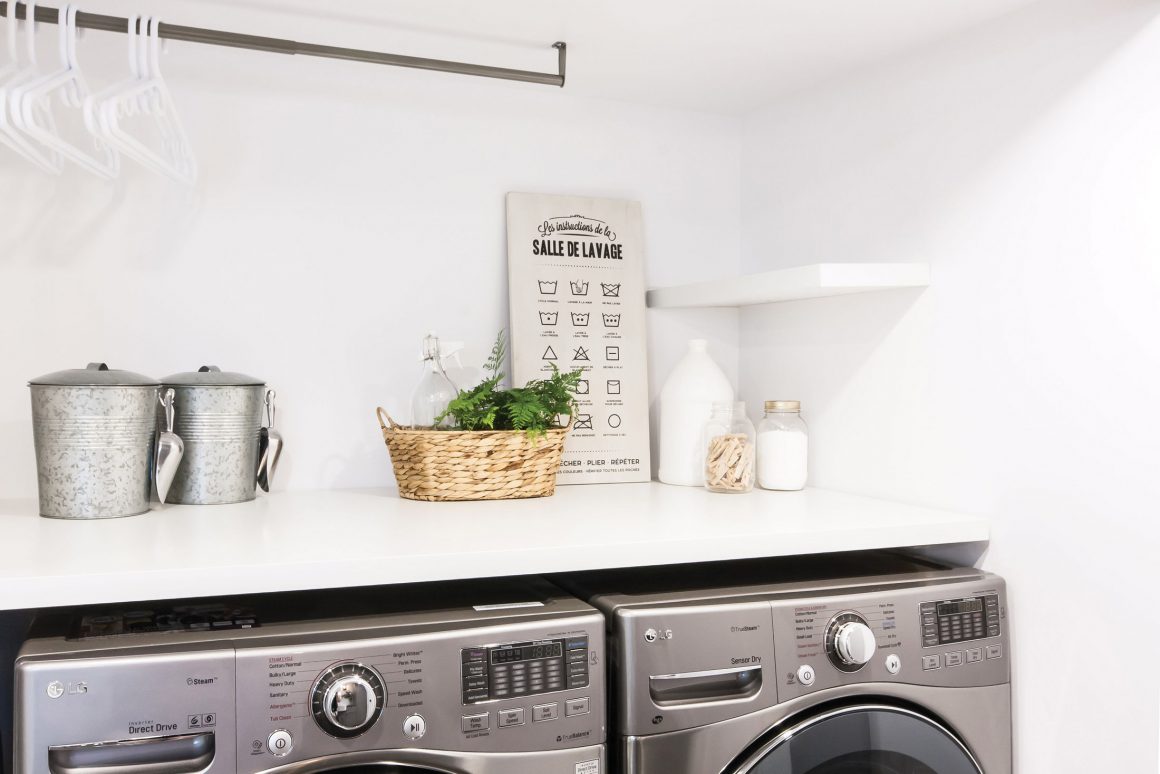
“Now, this space can function for whatever they need – either as an office or a guest room,” she says.
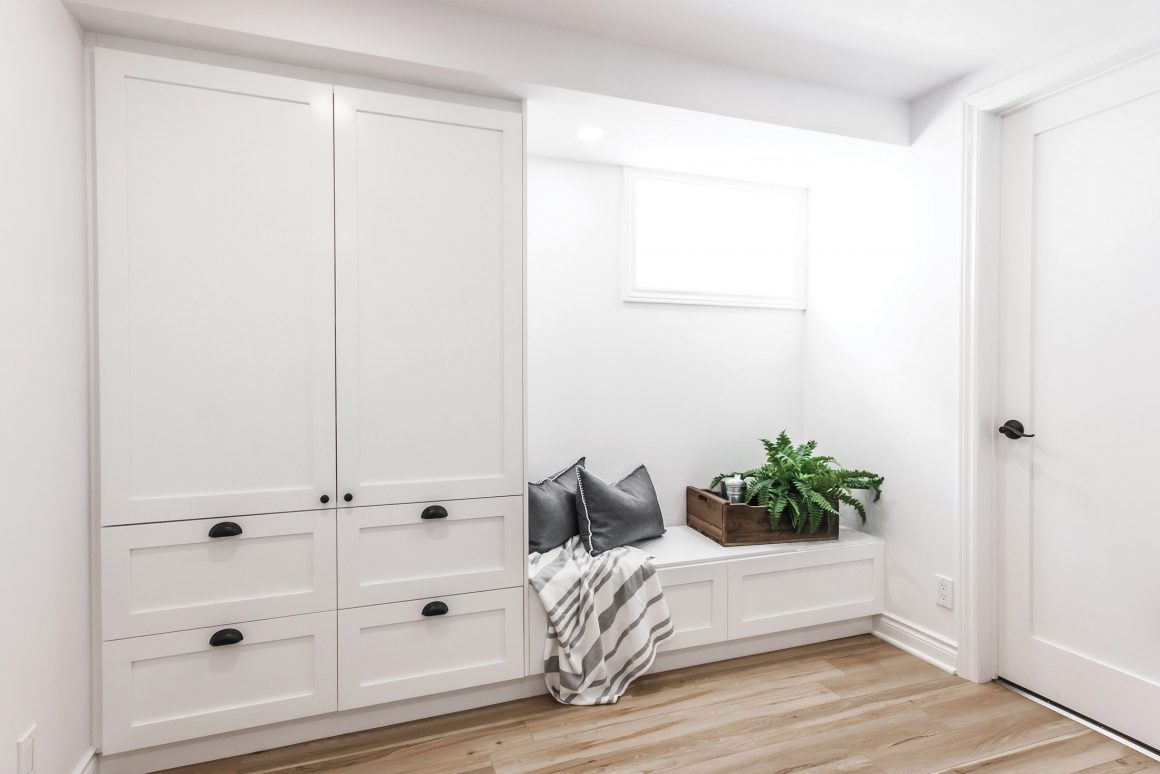
To save costs, the homeowners acted as general contractor, coordinating the bidding process, the tradespeople and the shopping for materials, says De L’Étoile, who provided detailed 3D drawings and suggestions for the couple. Topping the list was an oversized shower featuring sleek sliding glass doors and both a rain showerhead and another adjustable one.
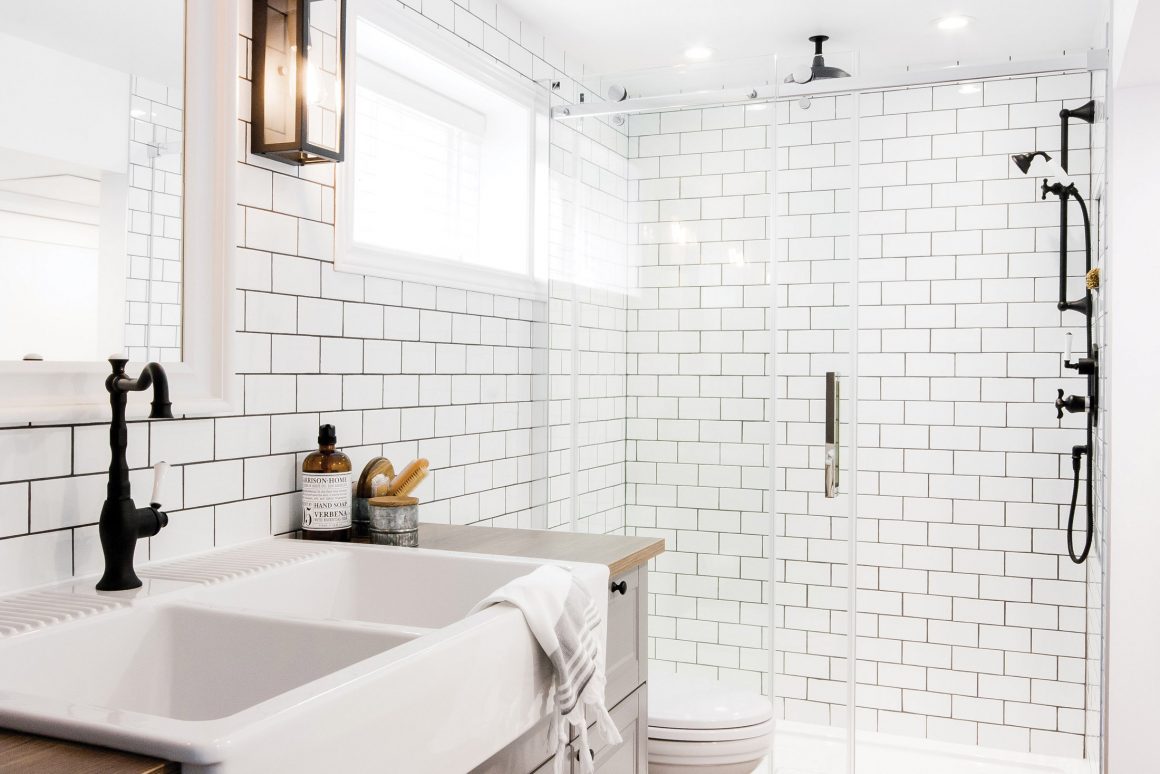
“The clients chose quality finishings, and they shopped around to find the best price point,” she adds.
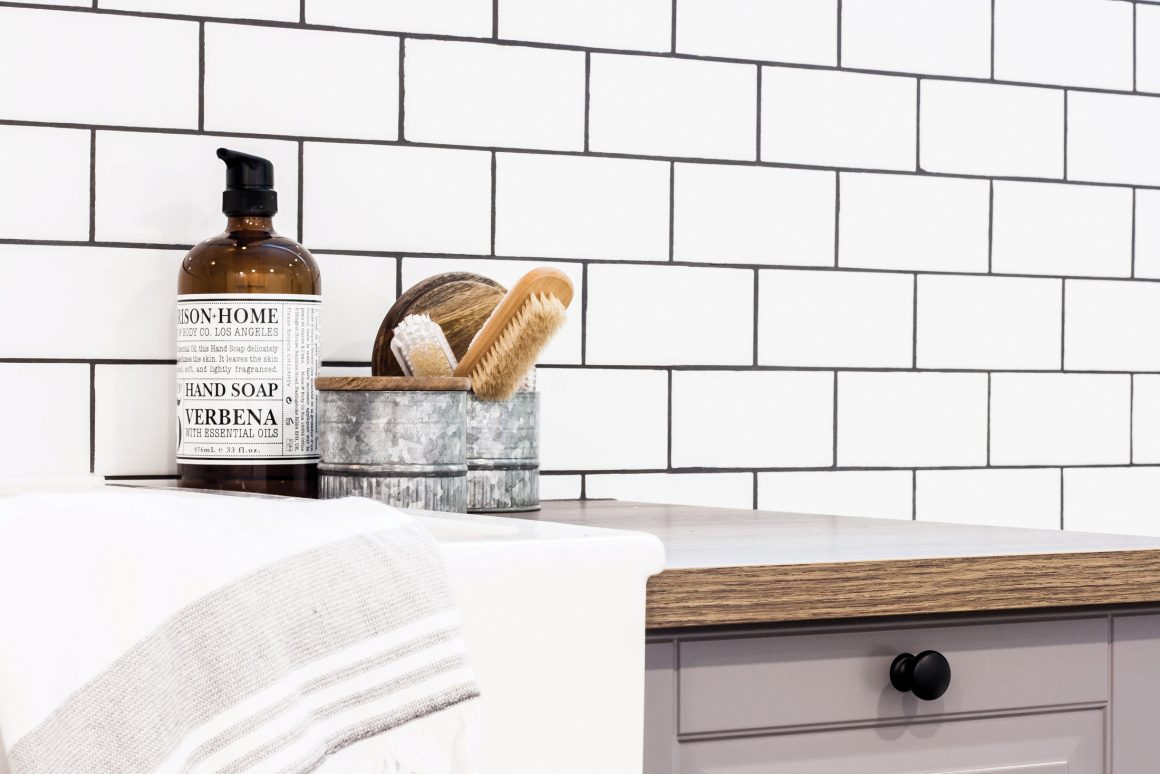
The soft-grey lacquered cabinetry features a bevelled panel for a traditional but clean look, contrasting nicely with the dark oak laminate countertop. The white apron-front double sink is large enough to hand-wash items.
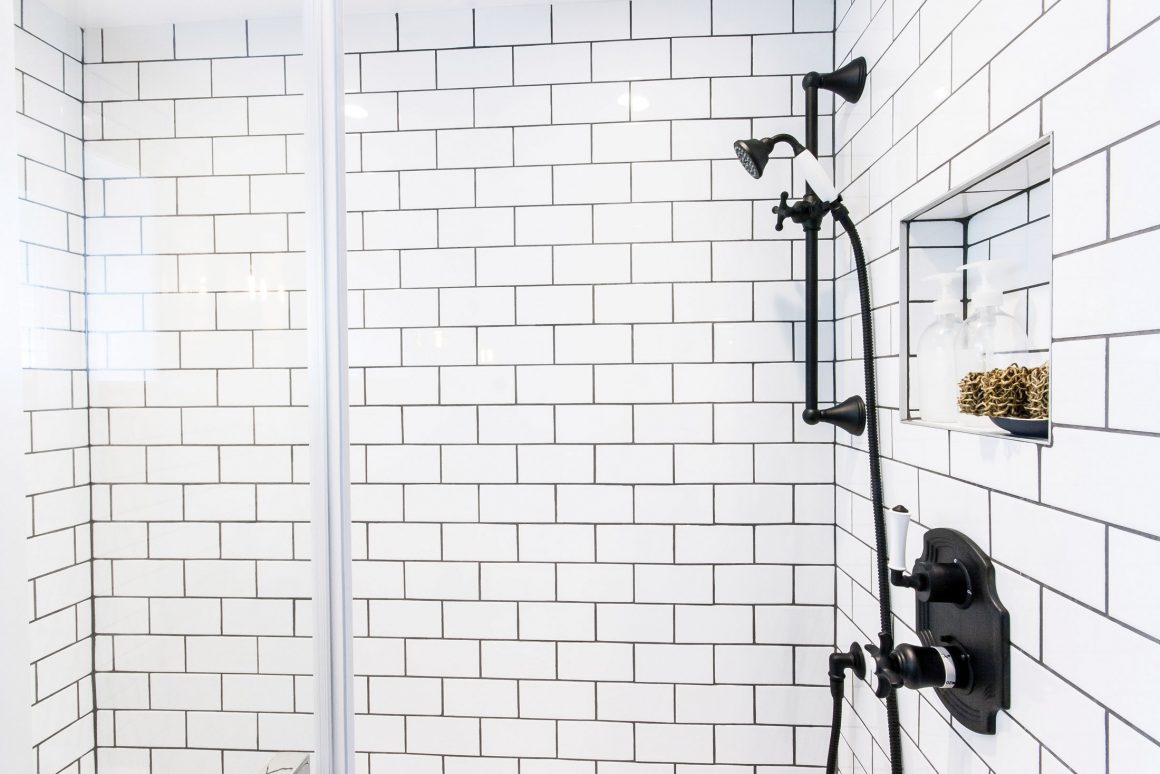
“We worked with materials that were budget-friendly, such as the subway tiles for the backsplash and shower, and the wood-look tiles for the heated floor, which we found at Éco Dépôt Céramique,” says De L’Étoile. “We sourced the vanity, countertops, cabinetry and some accessories from IKEA, and the sliding barn doors are from Home Depot, which we then modified to hide the furnace, water heater, washer and dryer.”
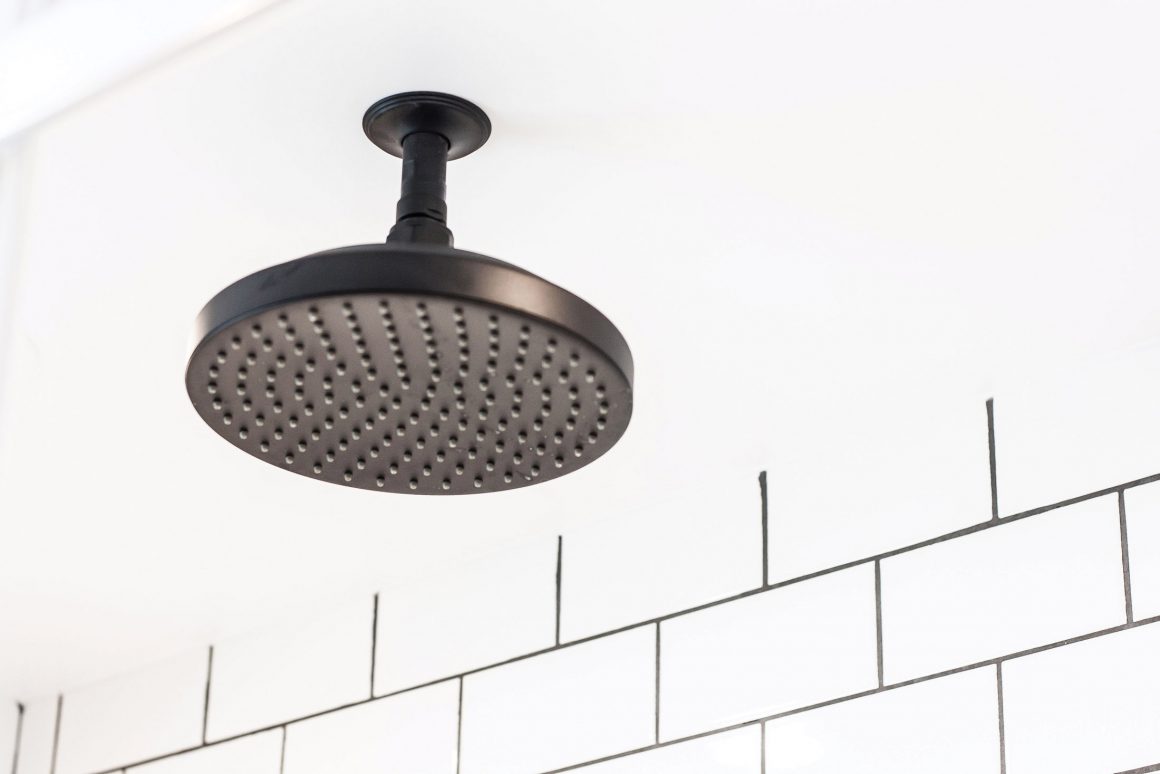
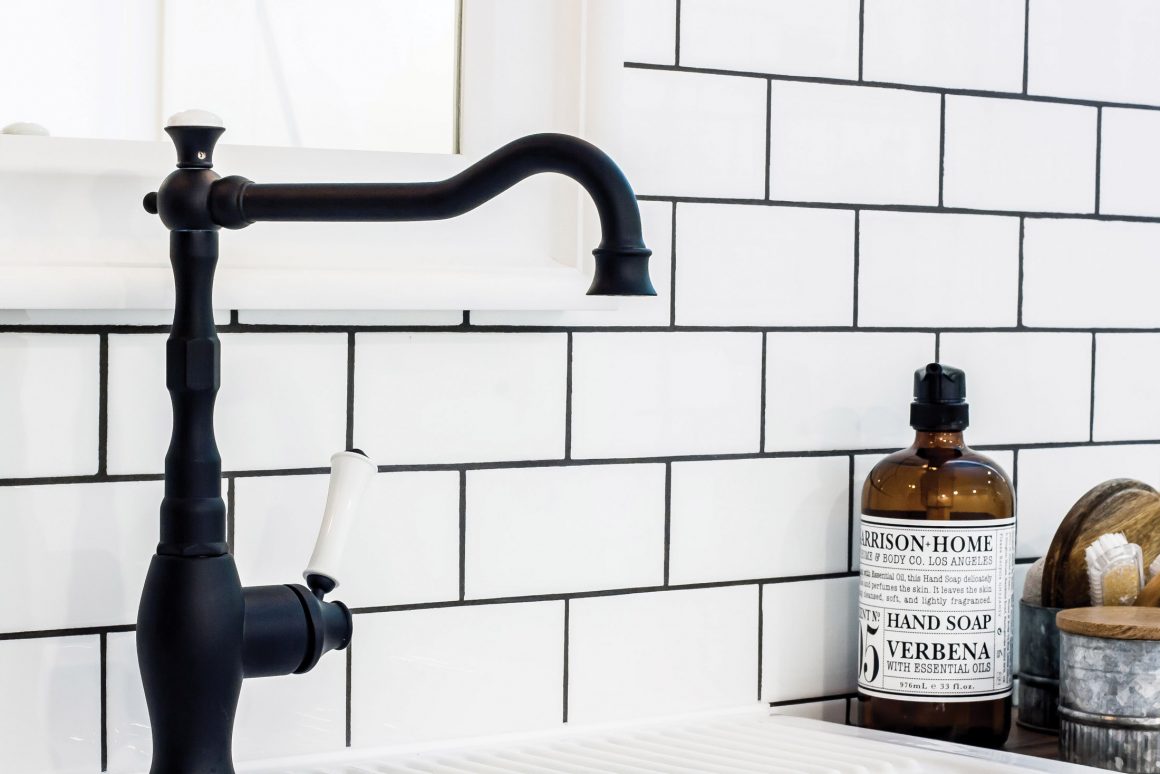
After painting both the bathroom and adjacent bonus room a crisp white, De L’Étoile incorporated hits of black throughout the space to add dramatic flair, seen in the door hinges and knobs, the cabinetry hardware, the classic rectangular sconces with clear glass inserts, and the luxurious sculptural faucets for the sink and shower area. Pewter and wrought-iron accessories complete the modern farmhouse look the couple wanted.
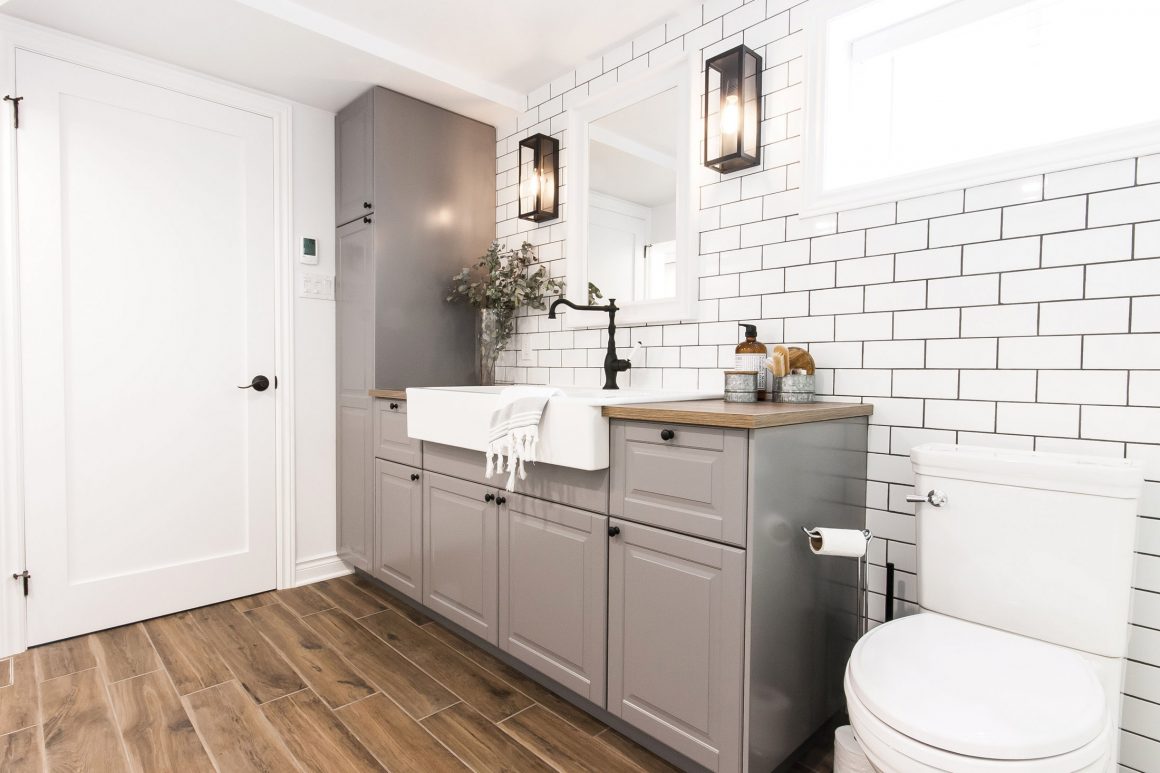
“This is a beautiful bathroom that could easily be on the main floor,” says De L’Étoile. “It has everything the clients needed in one place, and it was all done within a tight budget. I was happy to just guide them and then let them organize the rest so they could invest in the things that counted.” •
Valérie De L’Étoile Interior Design
www.valeriedeletoile.com
450-969-3456

