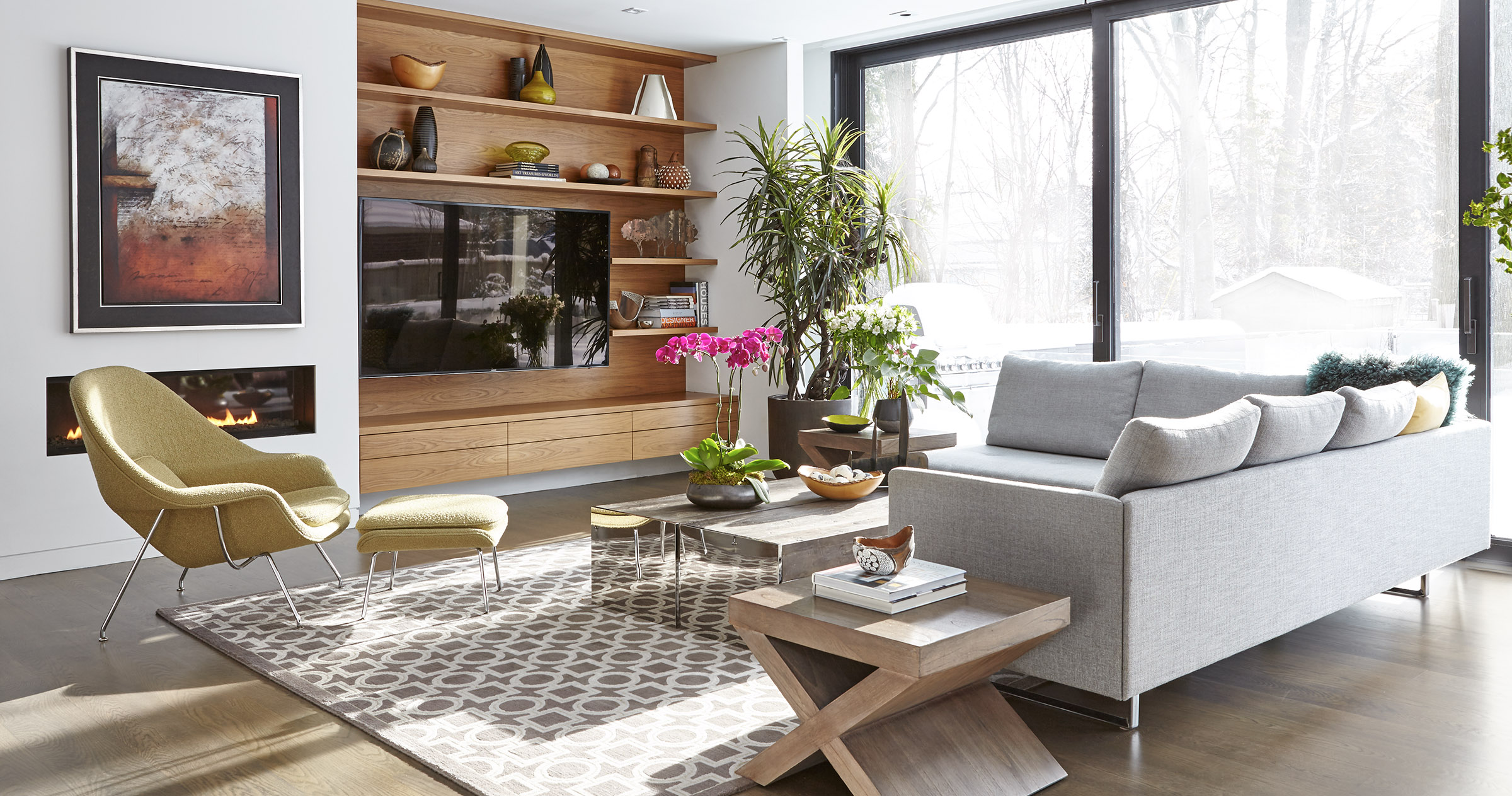PHOTOGRAPHY: VALERIE WILCOX
STYLING: LORRAINE FRANKLIN
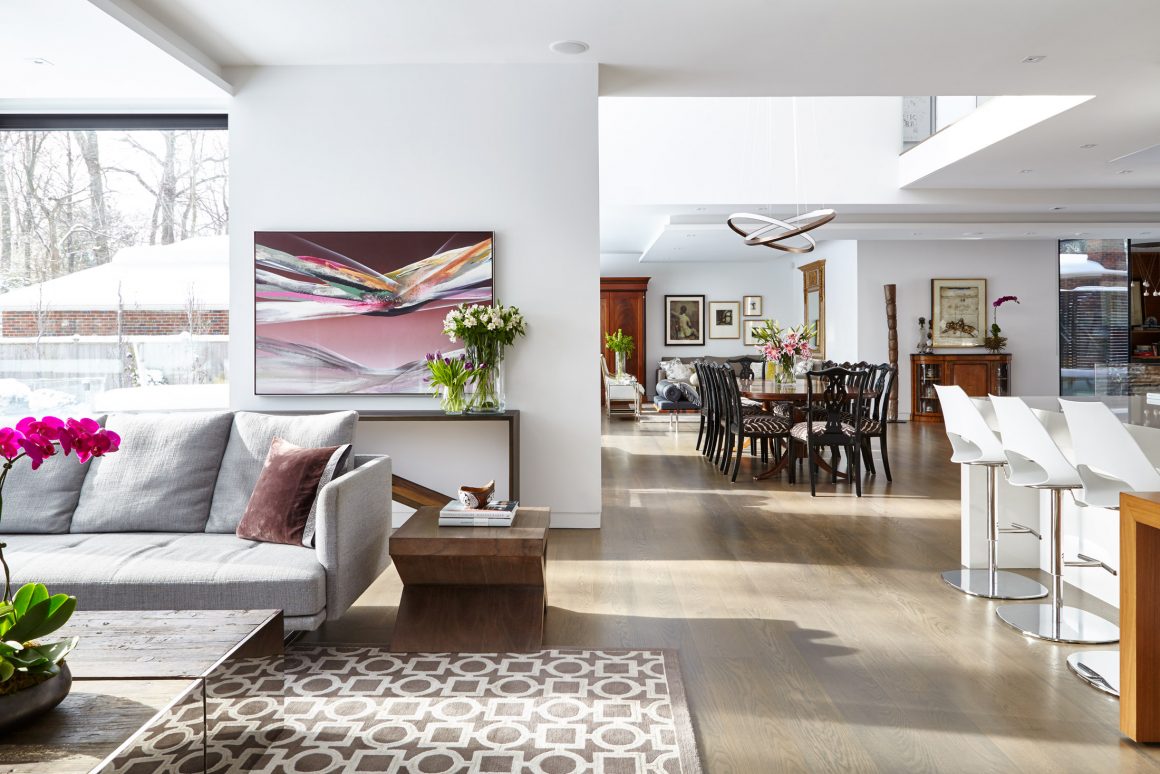
“Let there be light” was the prime directive in the design of this newly built home in the recherché Lawrence Park area of Toronto. Interior designer Lorraine Franklin envisaged a potential dream home to share with her husband on the wonderfully spacious 70-by-220-foot lot. “I could just see a modern structure with a view of a beautiful garden from every room,” Lorraine says.
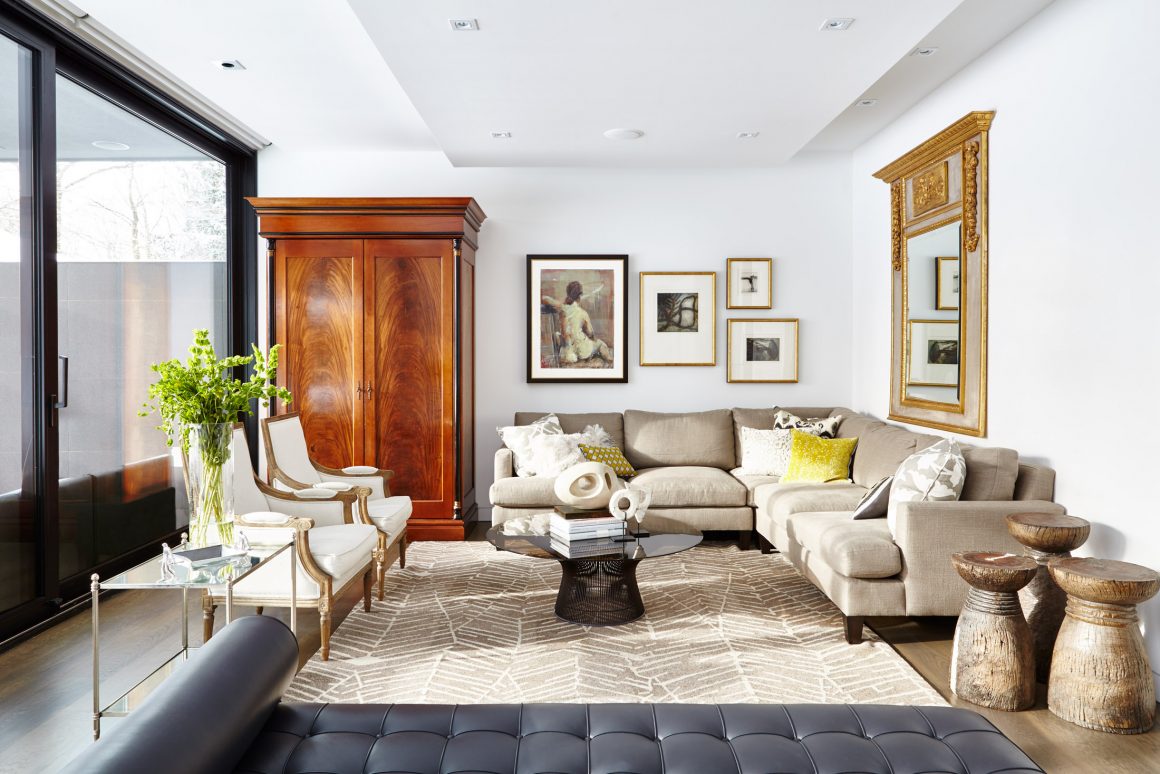
Light-filled interiors have become a specialty for the owner of Lorraine Franklin Designs, who for some 20 years has created stylish homes for Torontonians. For her own home, she called upon Nelson Kwong and Neal Prabhu of the architecture firm, nkA, colleagues whom she believes are on the same design wavelength. The look she was after was decidedly contemporary, but also on a human scale and easy to live with à la such classic modernists as Frank Lloyd Wright.
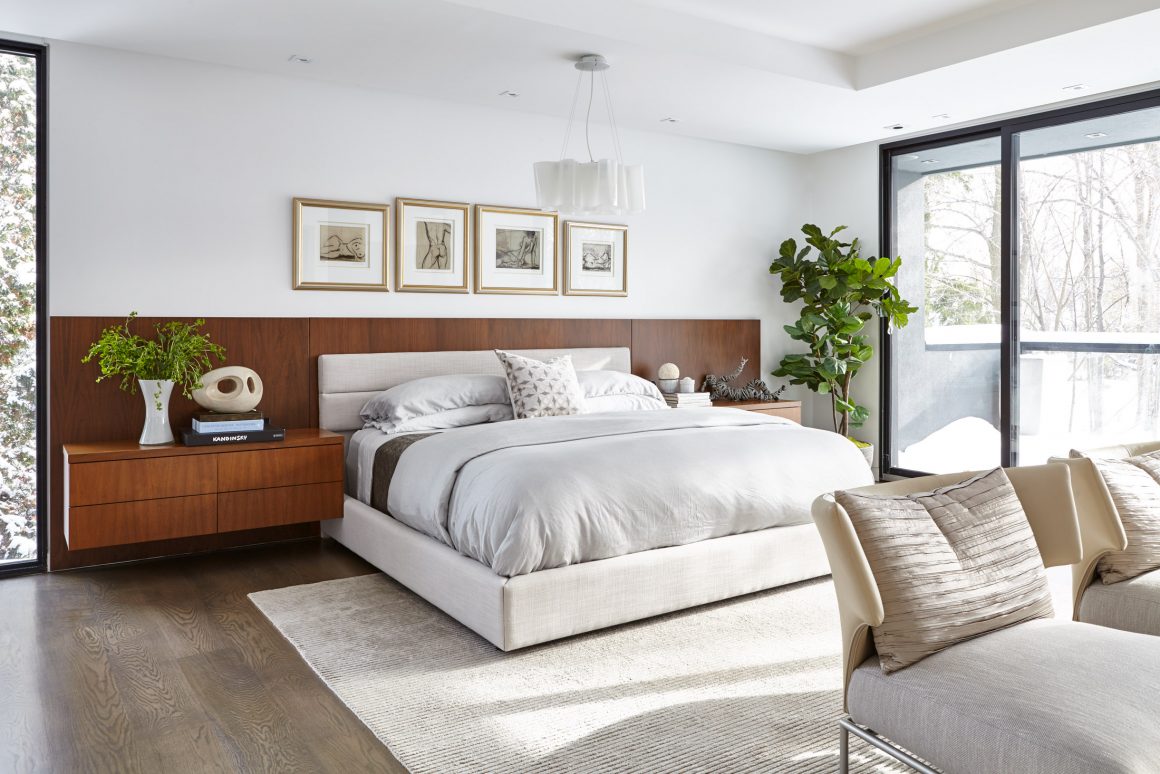
It was also important to have room to accommodate visits from the couple’s three young adult children – who range in age from 27 to 32 – and their grandchild, plus any future offspring. The blueprints called for four bedrooms and a studio on the upper floors, living areas on the main, and more than a total of 5,000 square feet.
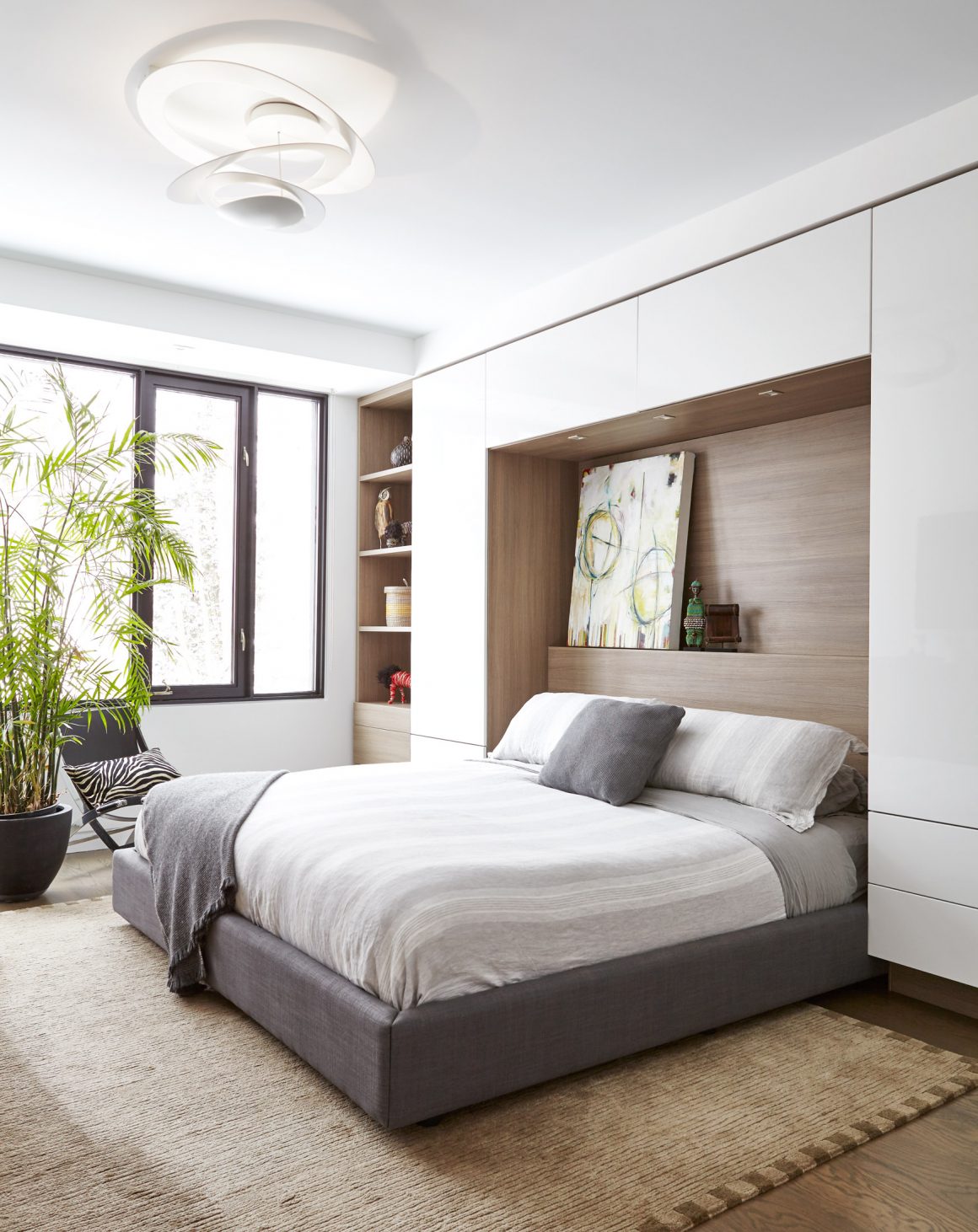
“I don’t find it big at all, because it’s not a rambling house,” Lorraine says. “My mandate for them (nkA) was to have completely uncluttered sight lines between the rooms.” It’s that connectedness that is all-important in getting a spacious look that’s also welcoming in any home, she adds.
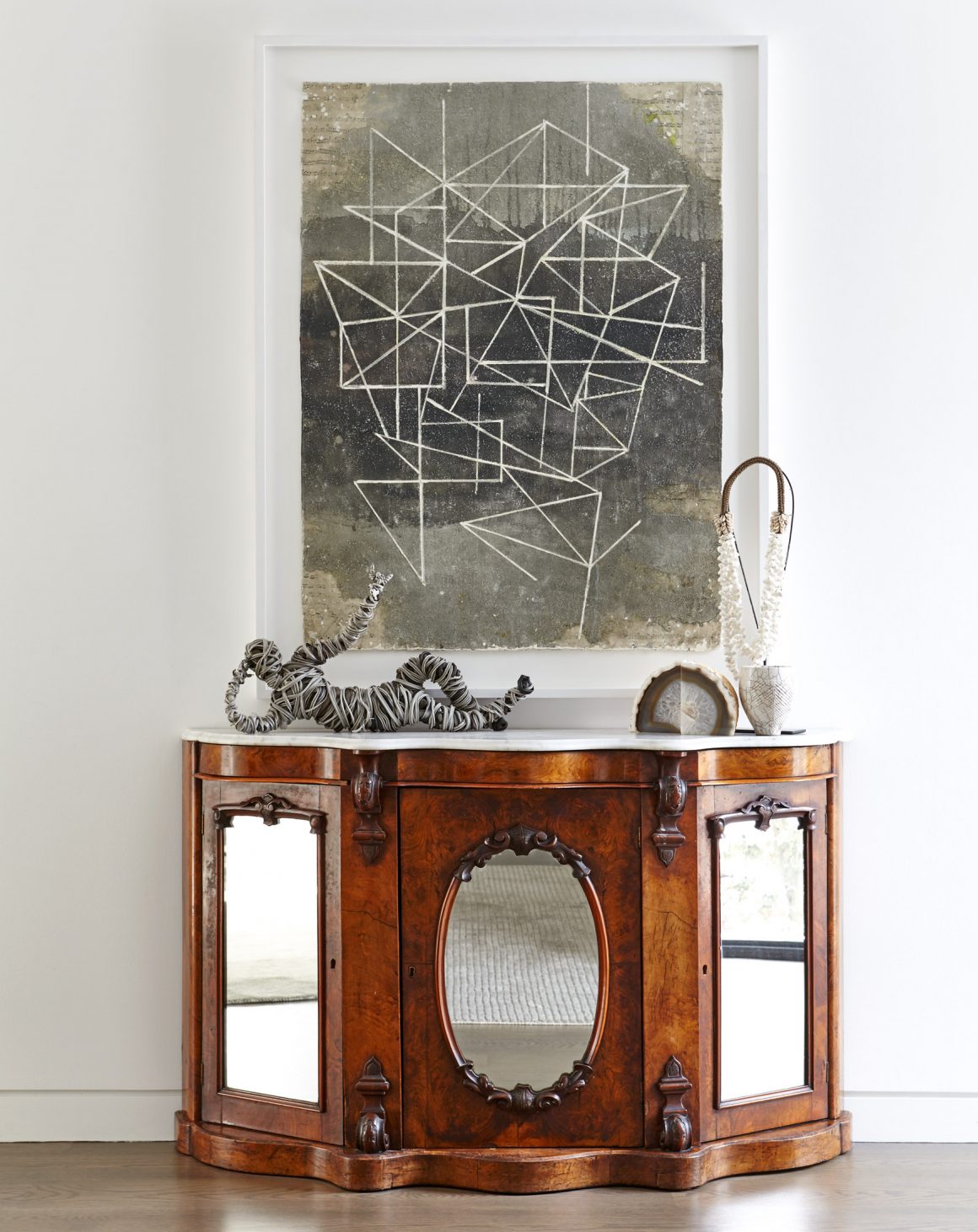
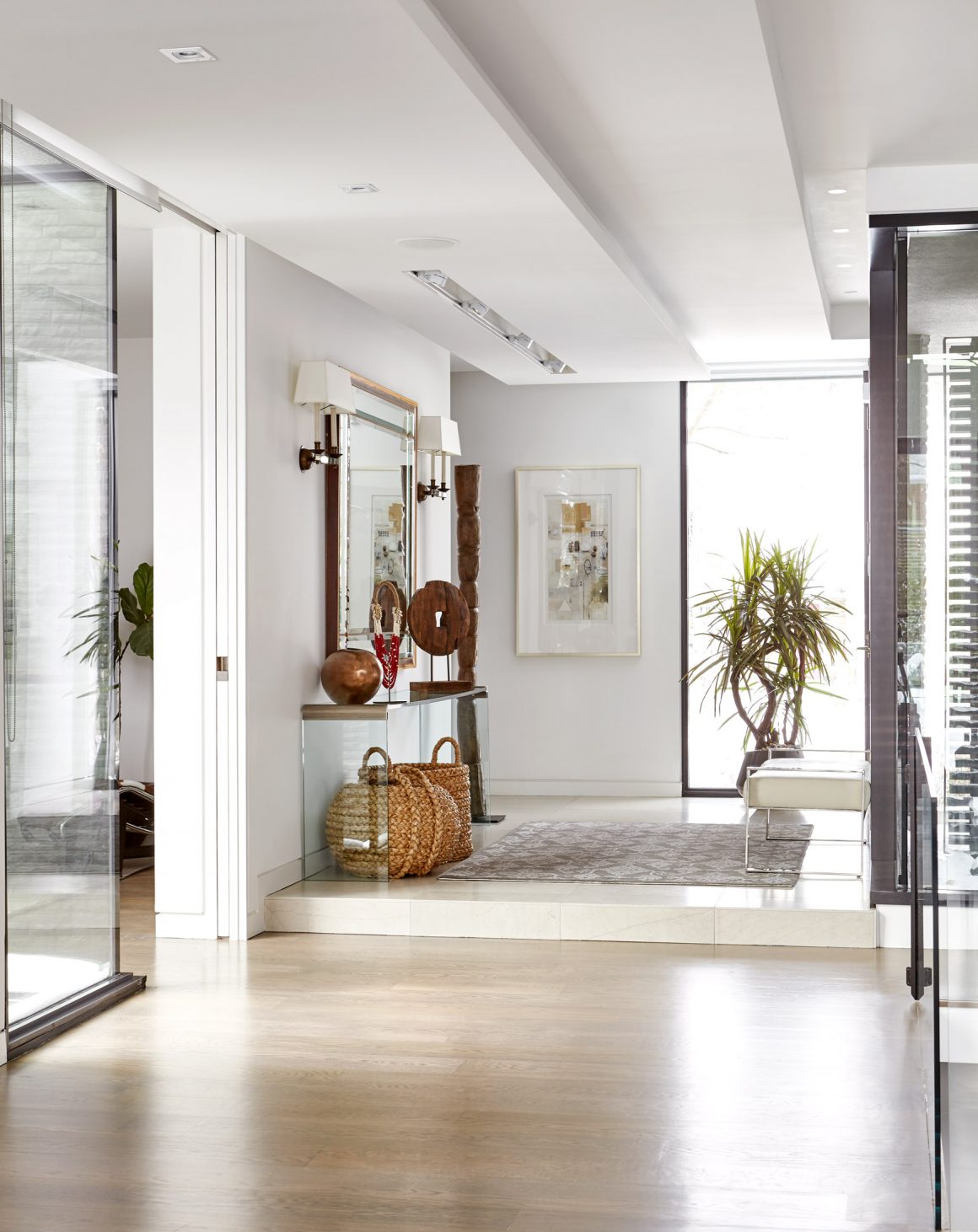
The designer grew up in a sunnier country, South Africa, which may be why light is the first thing that strikes the eye upon entering the home. An interior light well with an imposing modern sculpture ensures that the two upper floors of the home and even the basement are flooded with natural light. Nor does the drama end over the threshold. The light-filled entrance, clad in French limestone floor tiles, opens to engaging views of the main floor with its living, dining and family rooms and the kitchen. A soothing white-and-grey colour palette unifies all, as does the straight-edge white oak hardwood flooring, which was hand-finished onsite using a stain that the designer had custom-mixed.
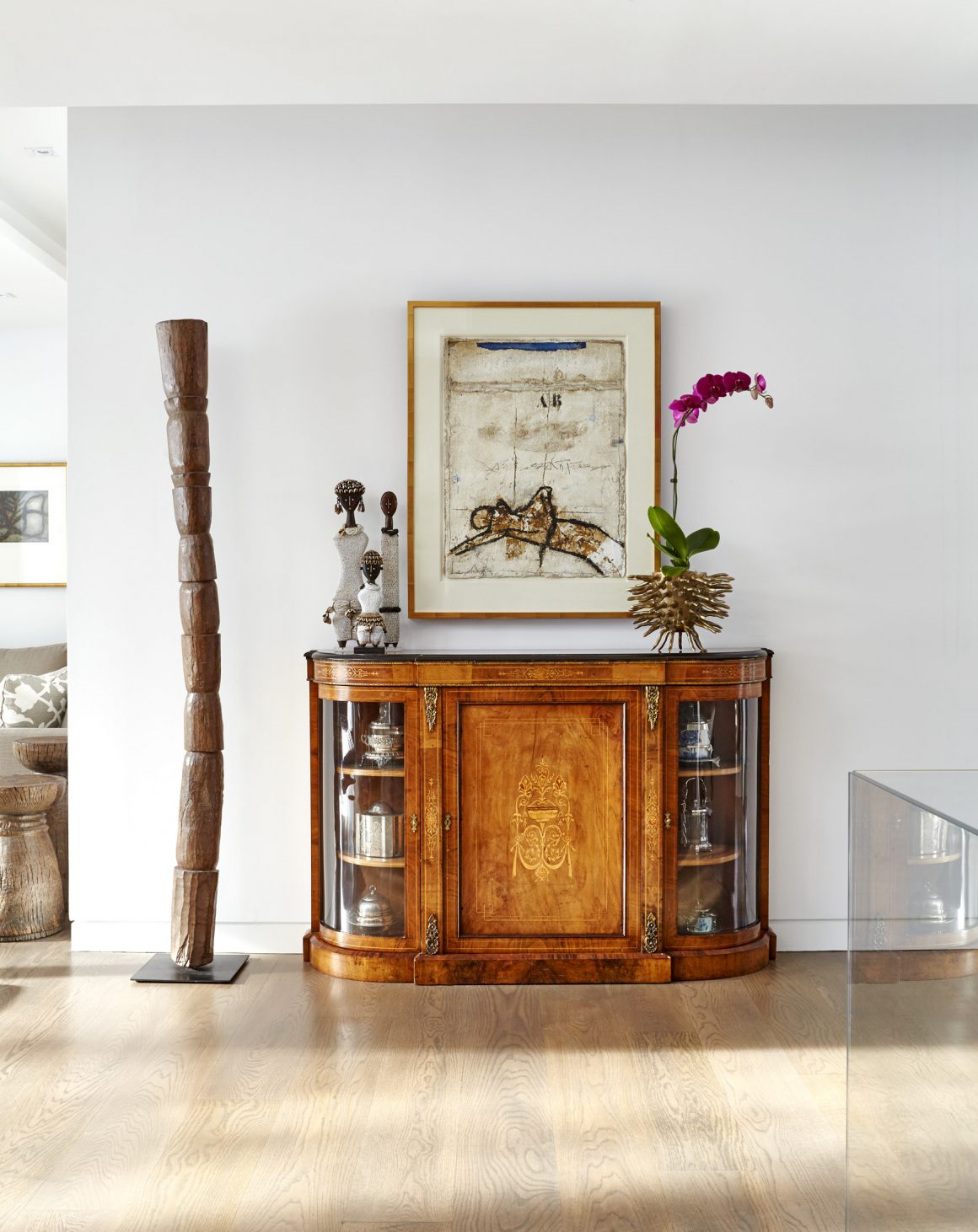
A dropped ceiling canopy was added over the living room to help define the space and create a sense of intimacy. The room typifies Lorraine’s decorating approach for the home: a sofa by iconic California designer Barbara Barry sits beside a Knoll table and across from a Mies van der Rohe leather bench. There are also some antique African milking stools gleaned on a trip back home and a massive armoire in an out-of-context European neo-classical Empire style, a reproduction she had custom-made. “I’m not afraid to mix antiques with folk pieces or modern elements,” she says. “It’s the scale and proportion that are important.”
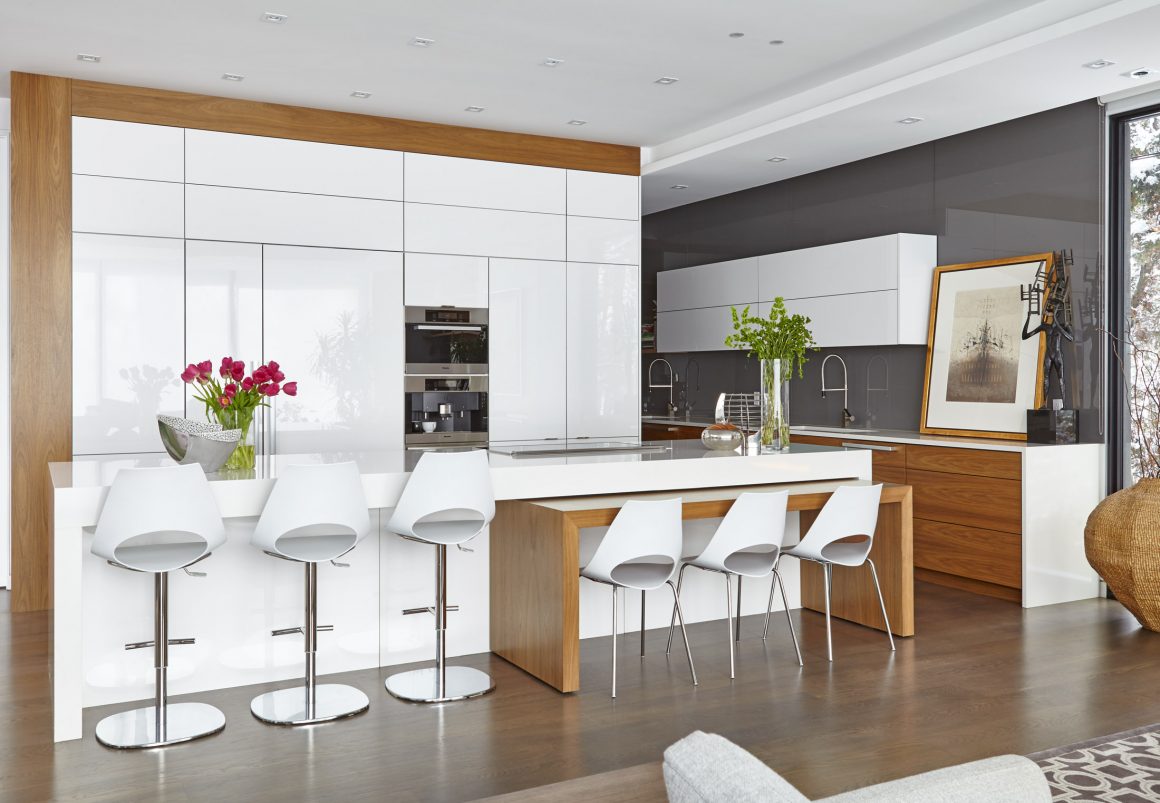
The kitchen is purely contemporary. Its back wall is covered in a panel of grey- painted glass. Against it, the cabinets, in a high-gloss white lacquer finish, have flat-panel fronts, and are hardware-free with touch-release latches. A downdraft range hood rises up on the island when the cooktop is in use. Lorraine wanted no dropped hood or pendant lights to obstruct either the clean look or view of the garden. The other side of the 14-foot quartz-topped island has room for counter stools and a walnut table that pulls out to create a breakfast nook or extra serving area.
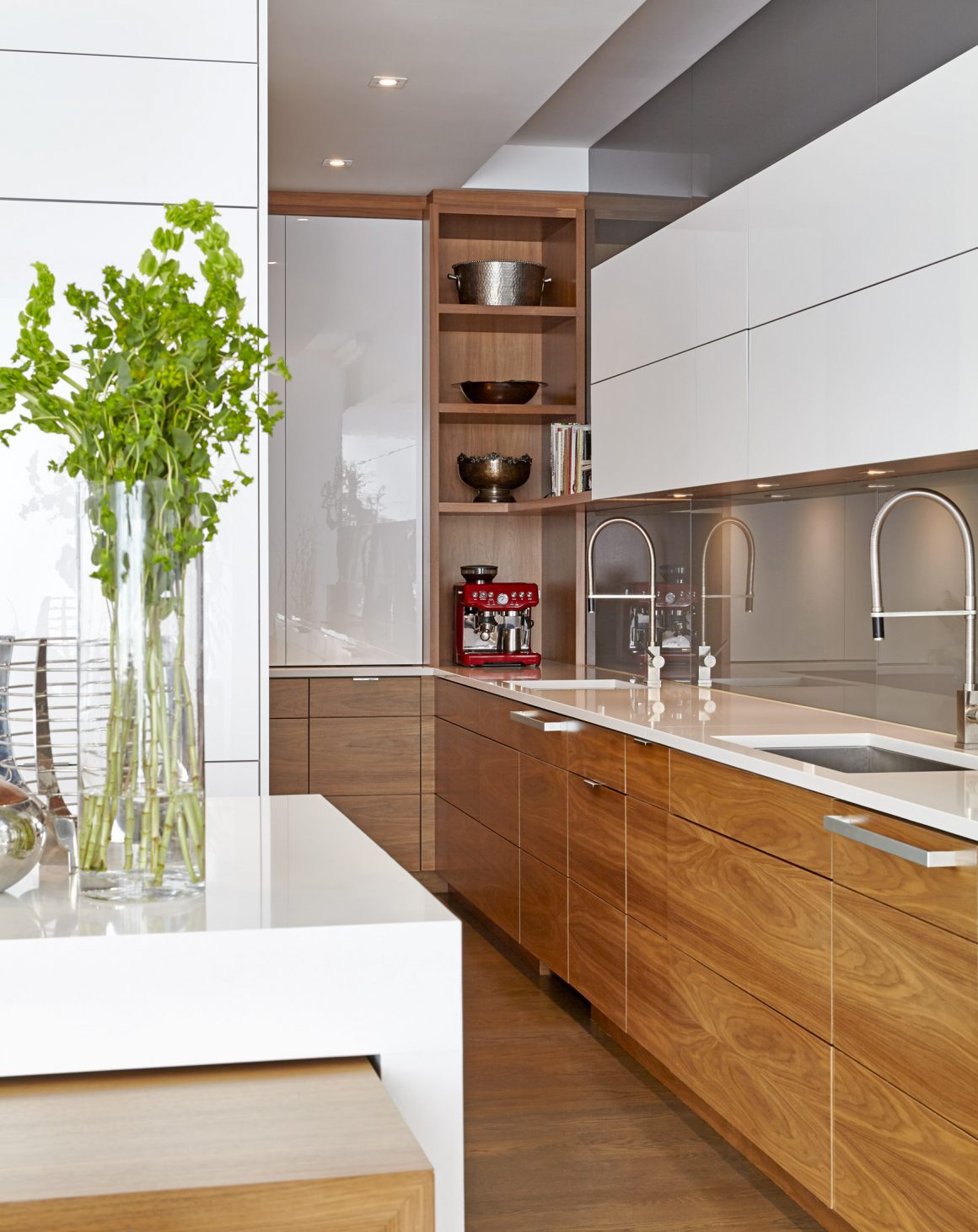
The home is essentially divided into quadrants, one of which is devoted to the master suite. Here, the designer aimed to create “a very luxurious private sanctuary. When things get tough, we tend to head to the bedroom, so it’s important.” For the bedroom, Lorraine commissioned a dramatic walnut headboard that sweeps across the wall with floating vanities attached. Window coverings and accessories are discreet to the point of invisible; only a pale grey Italian-design suspension light hovers overhead.
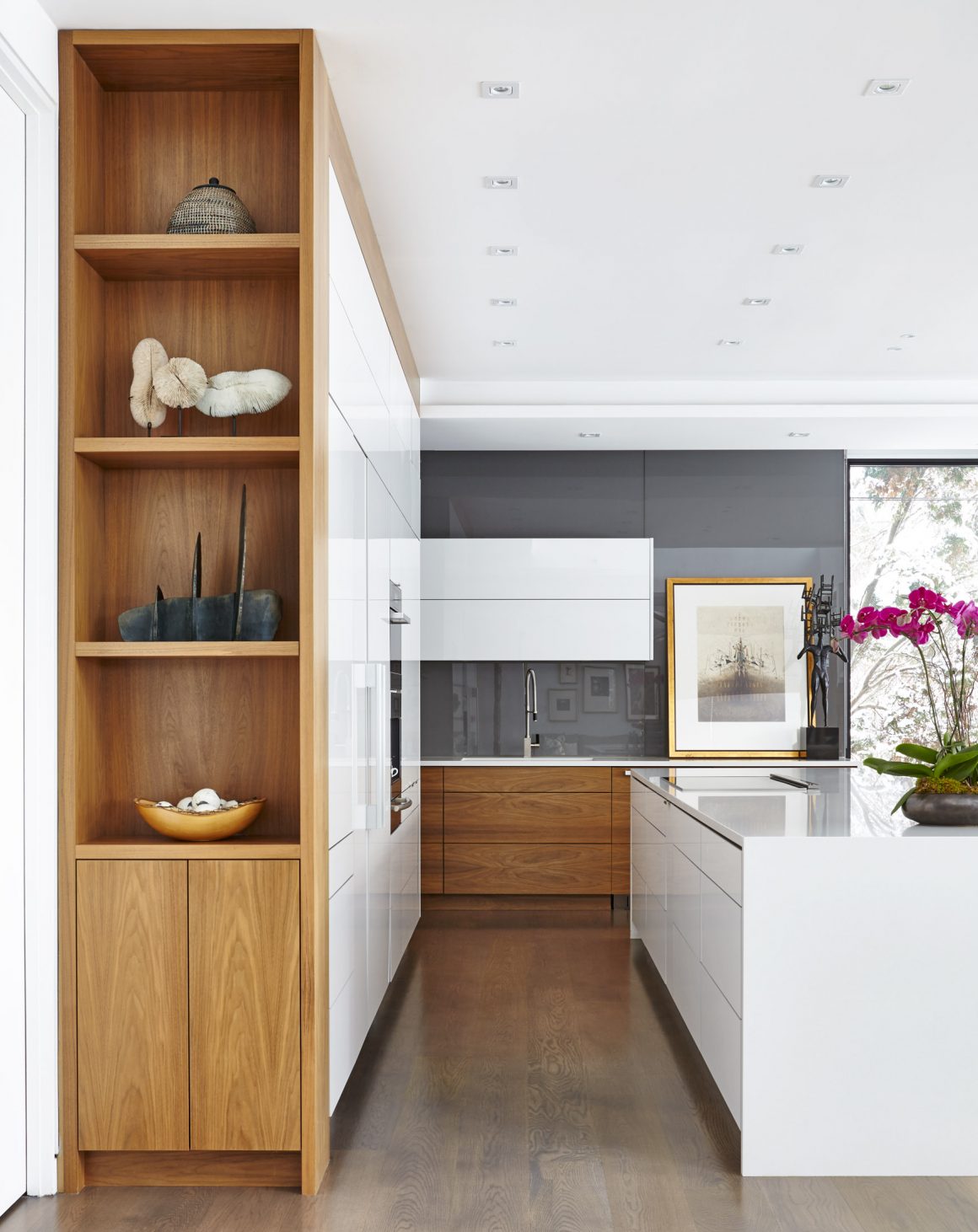
A passageway lined with doors concealing a big walk-in closet leads to the master bath, beyond which lies a private balcony. There is a chic and sculptural freestanding tub, but the couple mostly use the shower with its steam function, recessed body jets and oversized rain showerhead. For added luxury, the shower walls and vanity counters are all of Calacatta marble. There is also a wall-mounted television, a concession to her husband’s tastes.
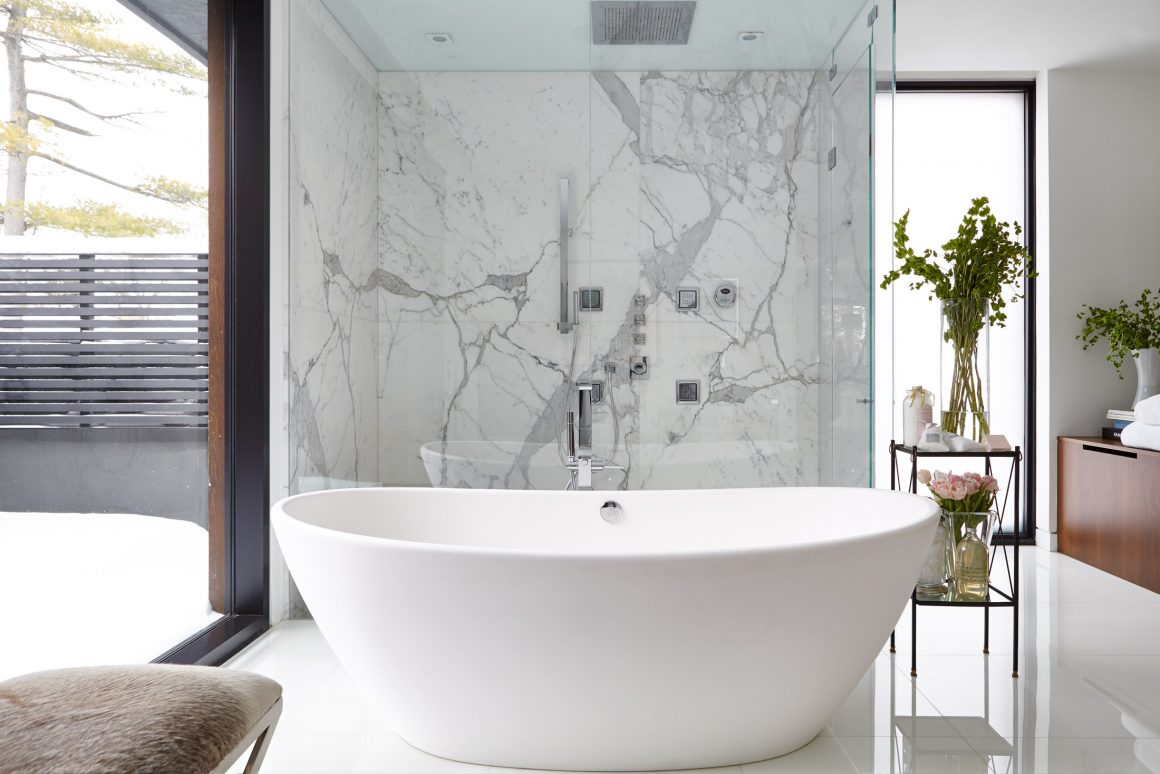
As with her children, Lorraine doesn’t play favourites when it comes to rooms in the house. She does spend a lot of time in her studio, perched on the mezzanine above the dining room. But she also enjoys sitting in the living or family room and being able to see every corner of the home. And to welcome her children and grandson when they visit. “My home is a hub for the family,” she says. “Everyone gravitates towards it.” •
Lorraine Franklin Designs
www.lorrainefranklin.com
416-798-3000
nkA
www.nkarchitect.ca
416-698-9416

