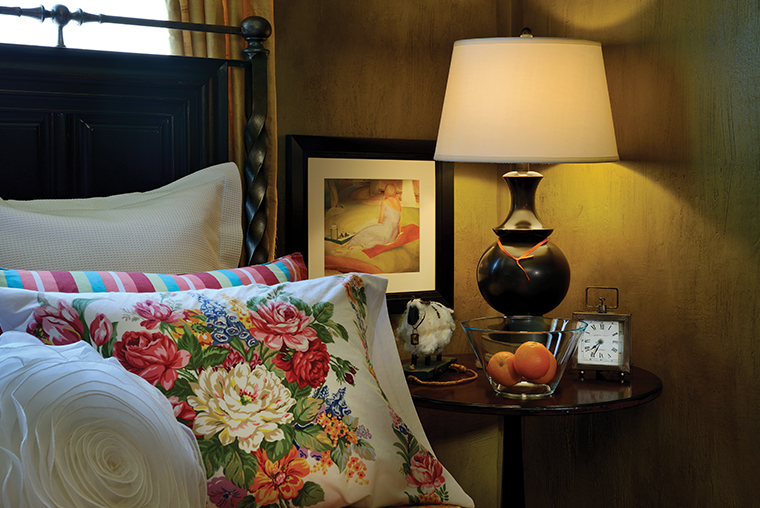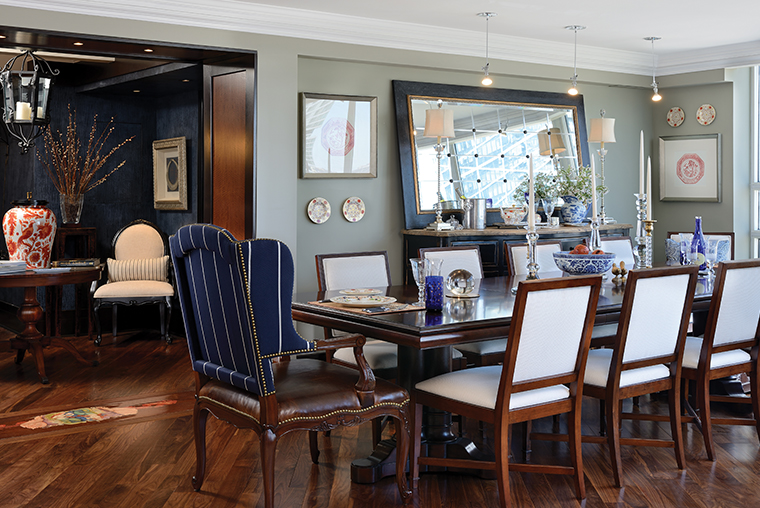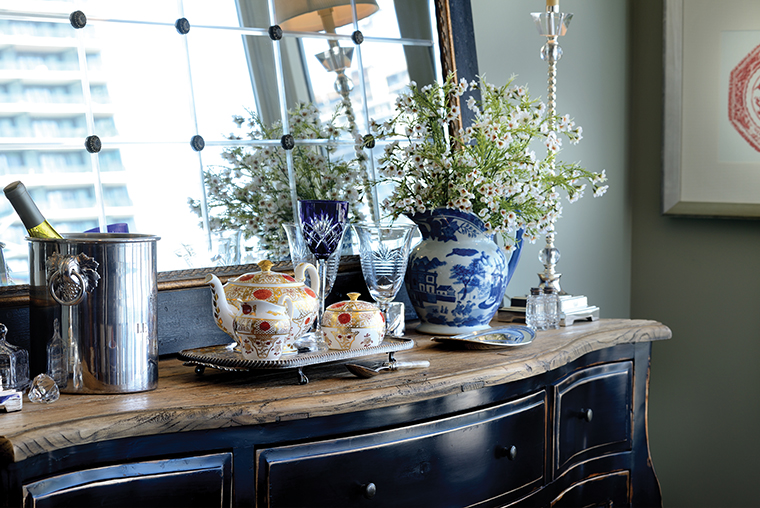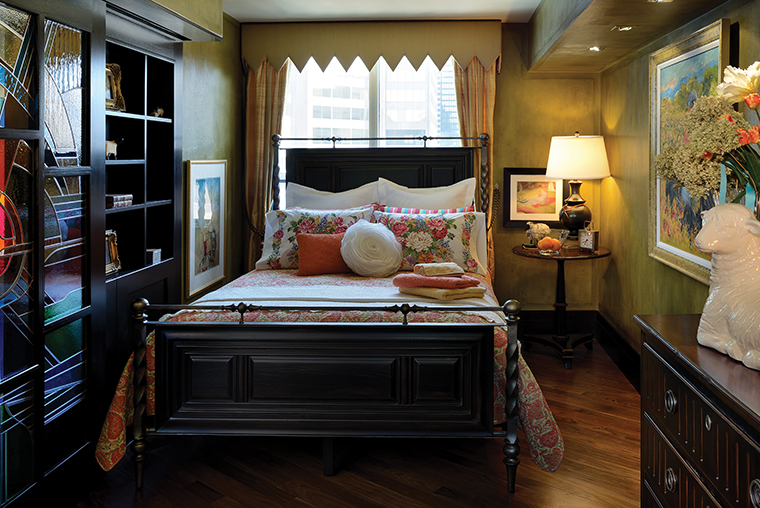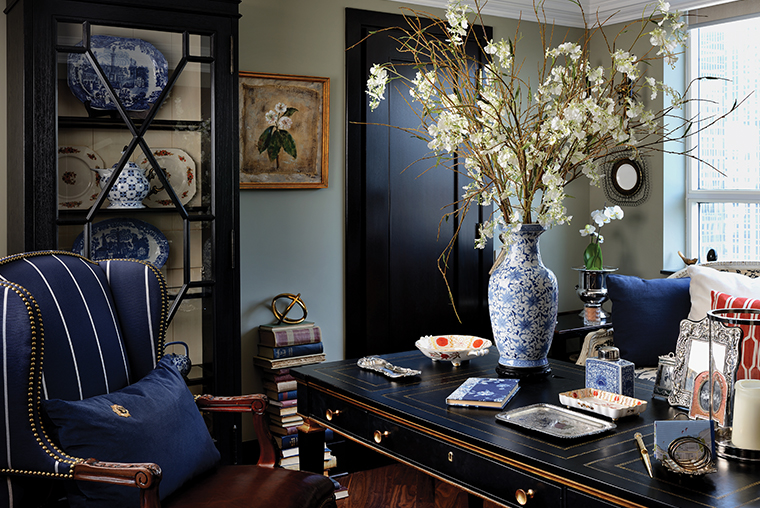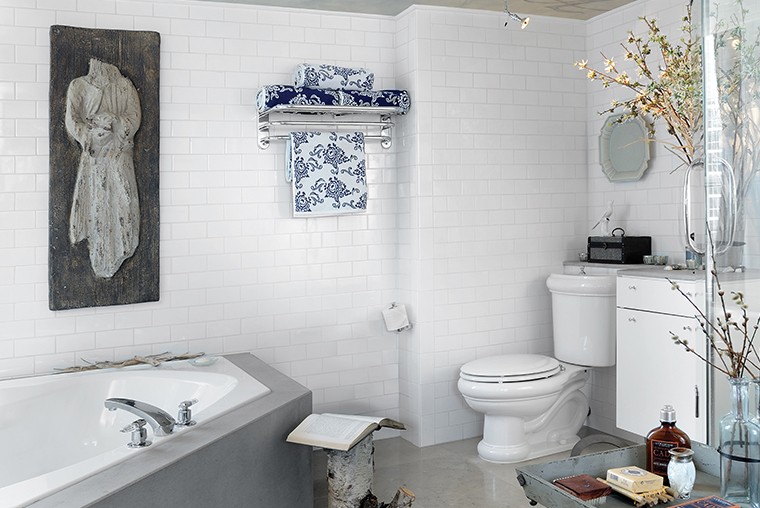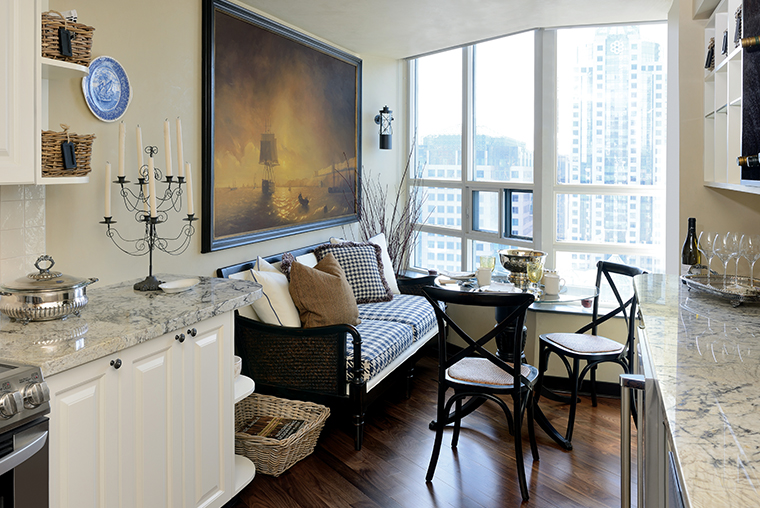After three-and-a-half years, a designer gets the condo she loves in a historic building
BY JULIE GEDEON
PHOTOGRAPHY: LARRY ARNAL
STYLING: ELIZABETH LAW
Elizabeth Law was eager to visit the condo that long-time friends had purchased in a building, which incorporates the historic St. Andrew’s Presbyterian Church.
“My friends must have scoured 70 condos before selecting this one,” says the designer and owner of Elizabeth Interiors and Liz@Home in Burlington. “As soon as my husband and I saw the slightly older building’s charm and the spectacular views, we knew we had to have one, too.”
It took three-and-a-half years to secure a 1,800-square-foot unit, but the 290-degree views that include downtown, the west side, a bit of Lake Ontario and, on a clear day, the airport, made it worth the wait.
“We didn’t put up much drapery because I want the eye to be drawn to the views rather than the framing of them,” Elizabeth says.
Walnut flooring that had been installed diagonally throughout most of the home was refinished.
The perimeters of the standard-height ceilings were boxed in some areas so the middle would seem higher. “We also painted walls and ceilings the same colour. The taller-than-standard doors create the illusion of height,” she says.
In fact, the inspiration for the overall decor came from a porthole door that had been purchased from a bar that was closing down on Montreal’s waterfront. “With our condo also near water and so much blue sky, I wanted a subtle nautical theme,” Elizabeth says.
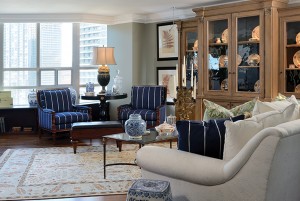 She could have easily obtained new furniture, but that’s not how she designs a space for anyone. “When everything’s brand new, it can feel like a showroom put together to impress others rather than truly reflecting the homeowners,” she says. “My job is to find out what’s most treasured and display it in an innovative way, which is what I also did for me.”
She could have easily obtained new furniture, but that’s not how she designs a space for anyone. “When everything’s brand new, it can feel like a showroom put together to impress others rather than truly reflecting the homeowners,” she says. “My job is to find out what’s most treasured and display it in an innovative way, which is what I also did for me.”
So the Ralph Lauren sofa and striped chairs are new, but Elizabeth integrated the lamps, tables and china she has collected over the years. “I like how the blue-and-white china provides a nautical suggestion,” she says. “And hand-painted china readily serves as art.”
The Darryl Carter display cabinet holds Elizabeth’s cherished Royal CrownDerby pieces that add lovely splashes of orange. “The cabinet is an example of something I immediately loved and bought, not knowing where I would end up putting it,” she says.
Elizabeth’s eye for detail is evidenced in the way she incorporates nautical elements throughout the condo, including the Furniture Classics buffet with its ocean-driftwood surface. “I’m a bit obsessive about details,” she says. “But a good designer gets inside the heads of her clients to really personalize their space, and that’s what I’ve also done for our home.”
She always plays with scale. “I chose the longest dining table I could find to make that space feel grander and have enough seating for everyone,” she says.
Rather than have host chairs typically bookend the table, she uses one of them at a nearby desk that she chose because it has a lot of surface area and side pull-out panels without appearing bulky.
“A heavy piece of furniture sometimes totally stops a room’s flow,” she says. “I want the eye to keep going.”
She avoided a total kitchen renovation by simply removing some of the cabinet doors and introducing wine shelves and basket areas to open up the space.
“I again chose a large painting to fill the entire wall in the breakfast bar area so that it feels grander,” Elizabeth says. “And we use the settee to enjoy the views a lot more than we would four kitchen chairs that wouldn’t be nearly as comfortable.”

