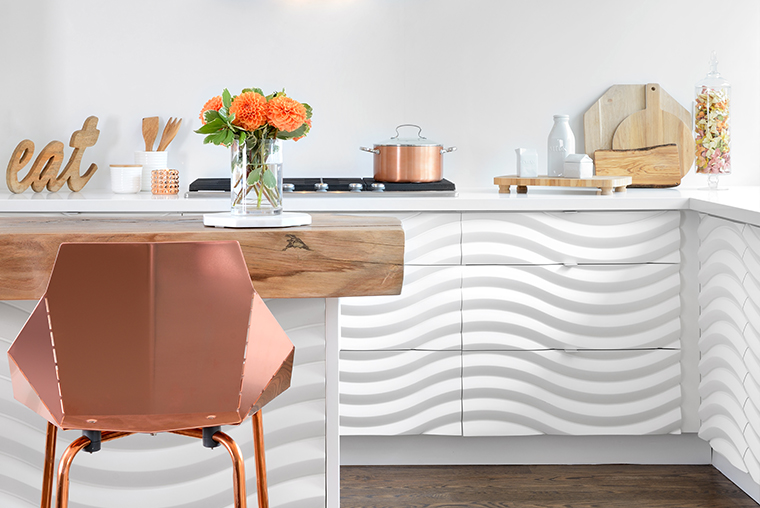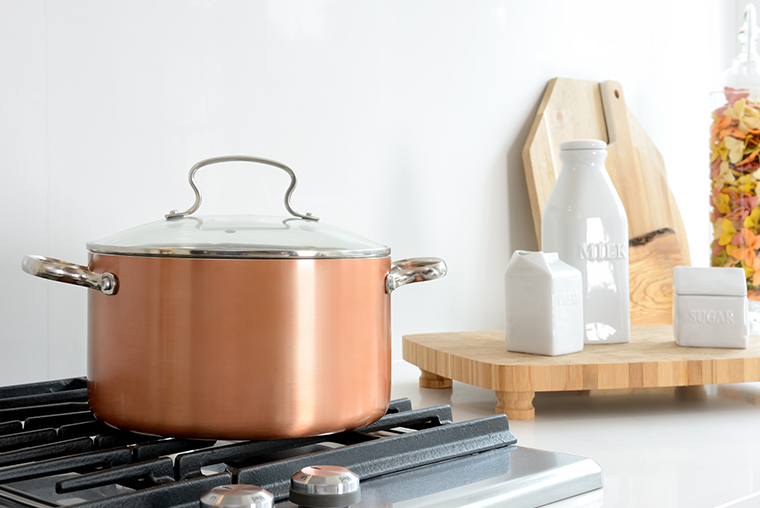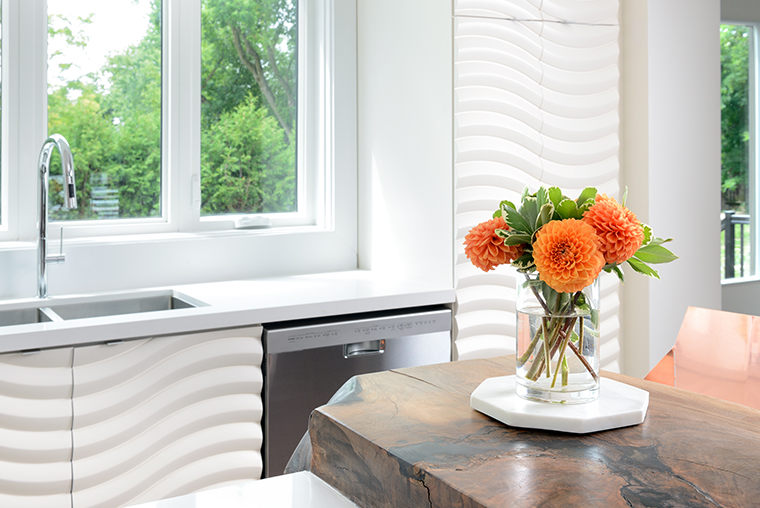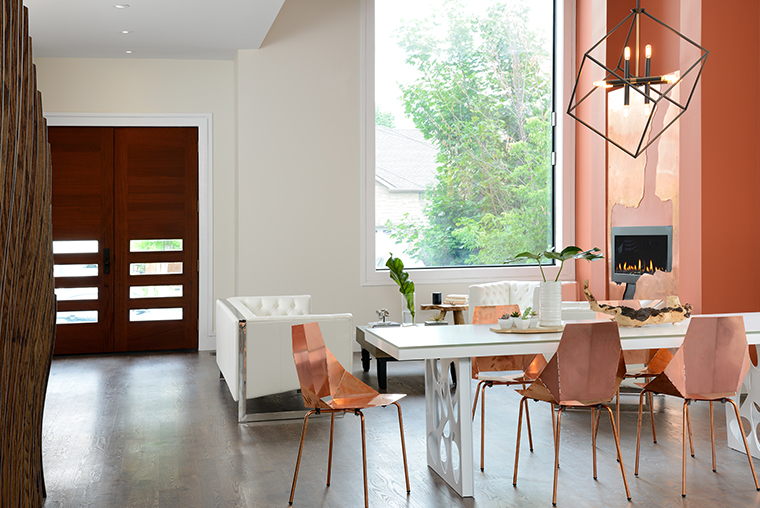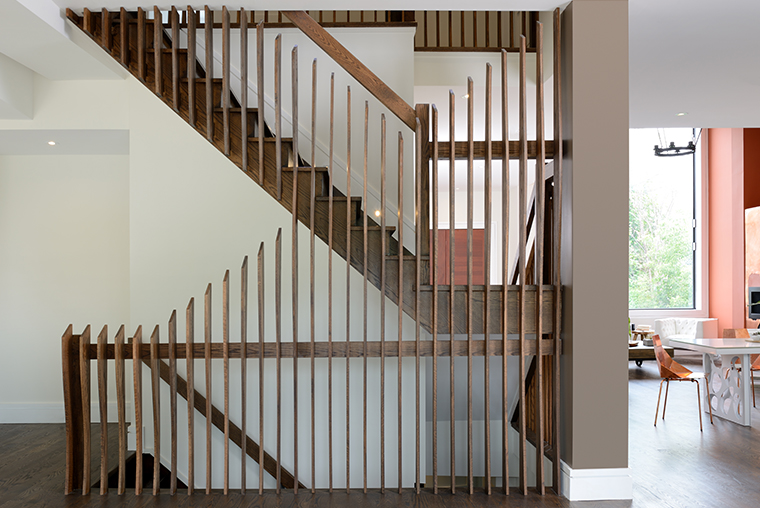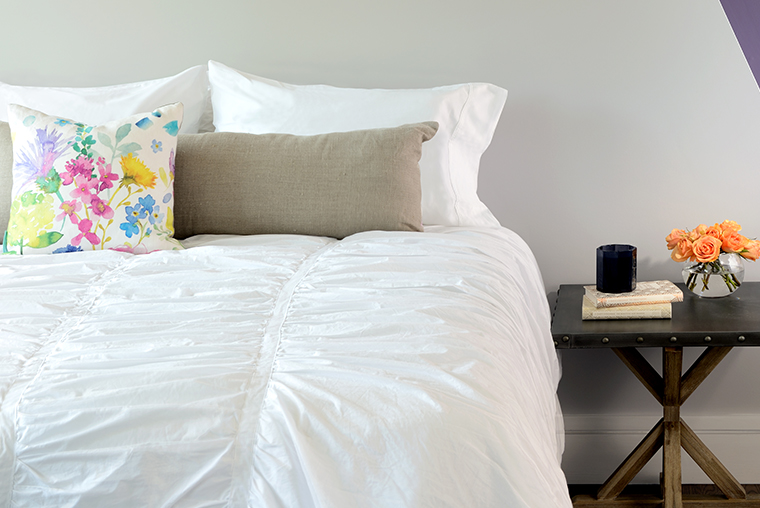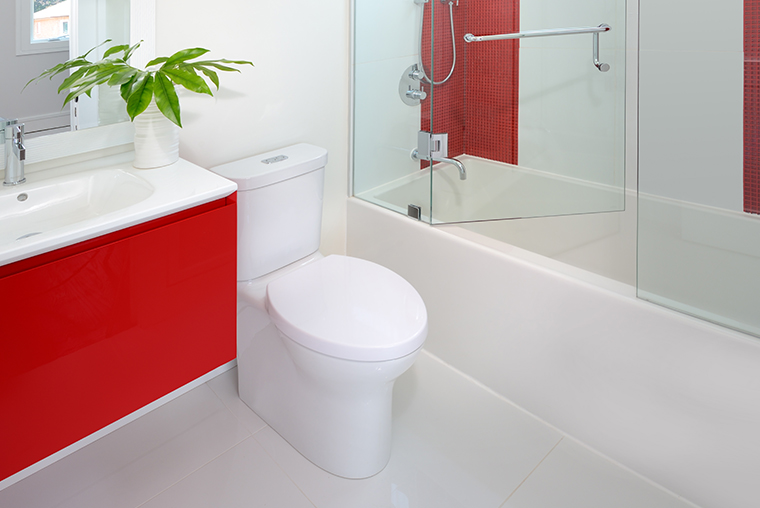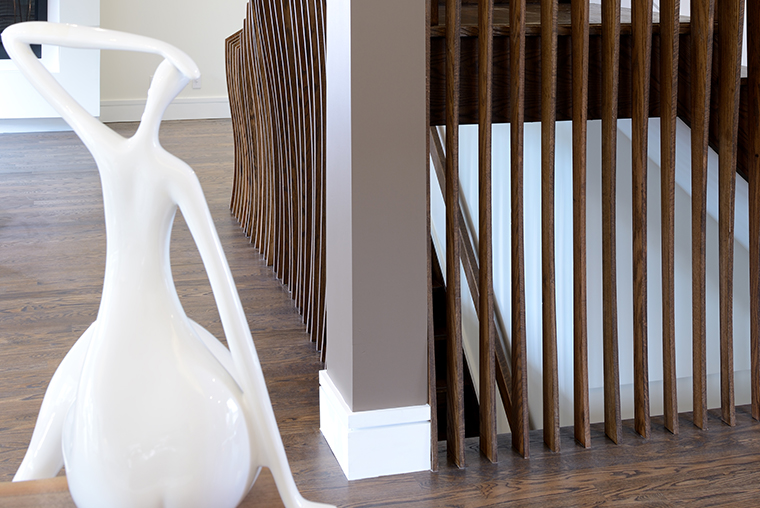A Richmond Hill home shines with unusual materials and artful arcs
BY SUSAN KELLY
PHOTOGRAPHY: LARRY ARNAL
STYLING: VANESSA SUPPA
This newly built Richmond Hill home has definite curve appeal. “My husband and I like contemporary design, but had always lived in more traditional homes,” says dermatologist Jaleh Rangchi, who lives there with her husband Khosrow, a civil engineer. “Our designer thought adding more soft shapes would make modern decor easier for us to live with.”
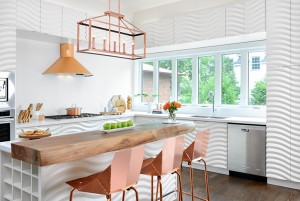 This yin-yang approach — combining the linearity of modern design with curved motifs — is most evident in the kitchen of the home. Banks of squared-off, plain-panel cabinetry are unbroken by any visible hardware, and accessed by hidden latches. Instead of a uniform high-gloss finish, they are covered top to bottom with white MDF with distinctive textures that create a 3D wave pattern. “We just love this room,” says Jaleh. “It’s really different, but also easy to live with. We get many compliments from guests.”
This yin-yang approach — combining the linearity of modern design with curved motifs — is most evident in the kitchen of the home. Banks of squared-off, plain-panel cabinetry are unbroken by any visible hardware, and accessed by hidden latches. Instead of a uniform high-gloss finish, they are covered top to bottom with white MDF with distinctive textures that create a 3D wave pattern. “We just love this room,” says Jaleh. “It’s really different, but also easy to live with. We get many compliments from guests.”
It would take many tests of various materials to find just the right combination of texture and pattern for the cabinetry finish. “Modern interiors are often so linear and rigid,” says the designer Sherry Larjani, principal at NettHaus Design-Build, who conceived and executed the project. “So we added curved shapes and natural elements wherever possible.”
That design approach is most evident in the central staircase. The simple structure takes on a sculptural quality, composed of vertical oak planks cut into curvaceous shapes. Its planning and construction was more like that of an art installation. Because each board is slightly different in curved shape and size, they all had to be laser-cut and then installed. There are hundreds of them, and it was a lengthy process to get just the right curves in just the right places, says the designer.
The staircase is the first thing to strike the eye when one walks through the front door. Behind it, hidden from view, is the family room. The stairs facing the door lead to the second floor; behind a central partition, another flight of stairs descends to the finished basement, which has an additional bedroom and full bathroom.
The bold use of copper accents in the open-concept kitchen, dining area and living room also has a softening effect, says the designer. Larjani wanted to use metals, but Jaleh worried the effect might be harsh or overly industrial. However, she liked the softness and warmth of copper, a luxurious metal long associated with high-end gourmet cookware.
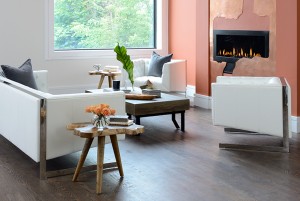 But would it be too much? Especially since the designer had planned to have sheets of copper custom-cut into an organic shape and applied to the fireplace surround. Set against a wall painted a deep apricot, it would become an arresting focal point. “To test public reaction, we first showed a prototype design in a home show display,” says Larjani. “We not only got lots of compliments but also an award for best booth.”
But would it be too much? Especially since the designer had planned to have sheets of copper custom-cut into an organic shape and applied to the fireplace surround. Set against a wall painted a deep apricot, it would become an arresting focal point. “To test public reaction, we first showed a prototype design in a home show display,” says Larjani. “We not only got lots of compliments but also an award for best booth.”
The copper will develop a patina naturally over time and harmonize even more beautifully with the natural woods used throughout the home. Hardwood flooring of five-inch oak planks stained onsite flows seamlessly through both storeys. A slab of reclaimed walnut sits atop the kitchen island, and cross-cut slabs of the same wood were used in the living room’s side tables.
The homeowner’s favourite room is the master suite, with its large walk-in closet and all-white bathroom. The bedroom’s large custom headboard adds curved shapes and becomes a sculptural feature. The designer injected colour into the all-white colour scheme through accent walls, here a lovely soft purple.
A different accent colour was used to distinguish each of the four upstairs bedrooms and their ensuite bathrooms. Bright red appears in one, yellow in another, and black-and-silver in the third. “White is very soothing and calming, but a little bit of colour is always needed in a bedroom to get you up and out of bed,” says Larjani.
The designer configured the main floor with entertaining in mind. Guests who enter have a choice of heading for the living and dining rooms to the left, or the kitchen and bar area to the right. Now that the couple’s young adult children have all moved out, more gatherings with family and friends lie ahead. “We just might work less and entertain more,” says Jaleh. “It will be a pleasure to show people our beautiful home.”

