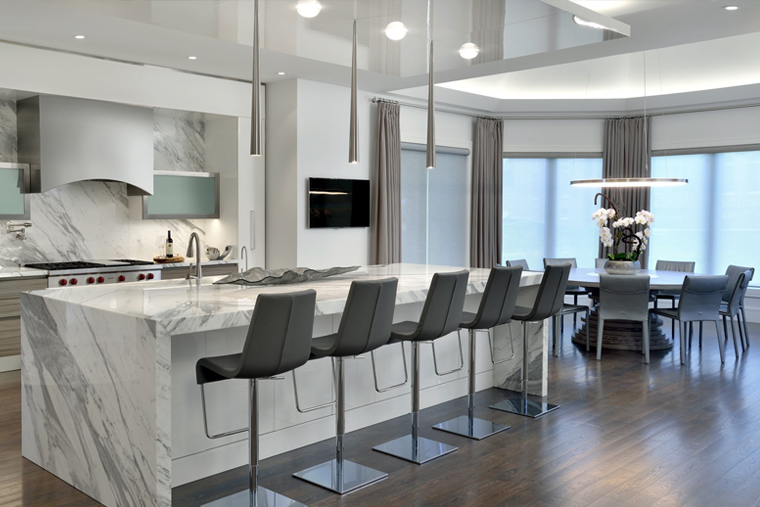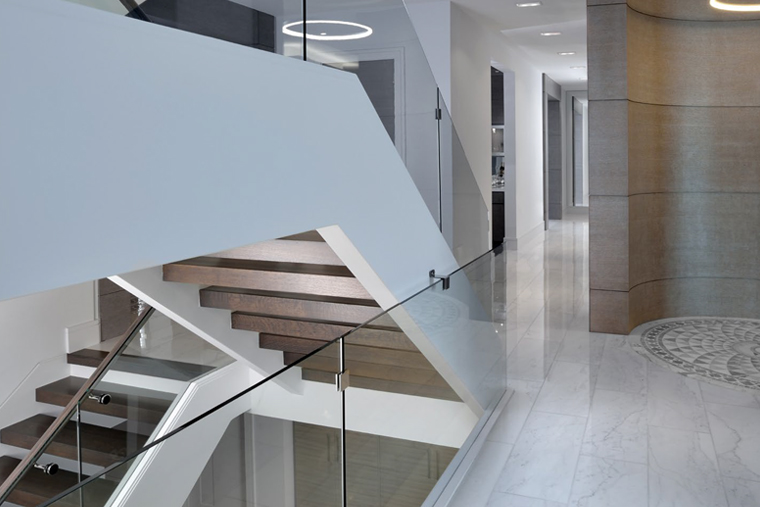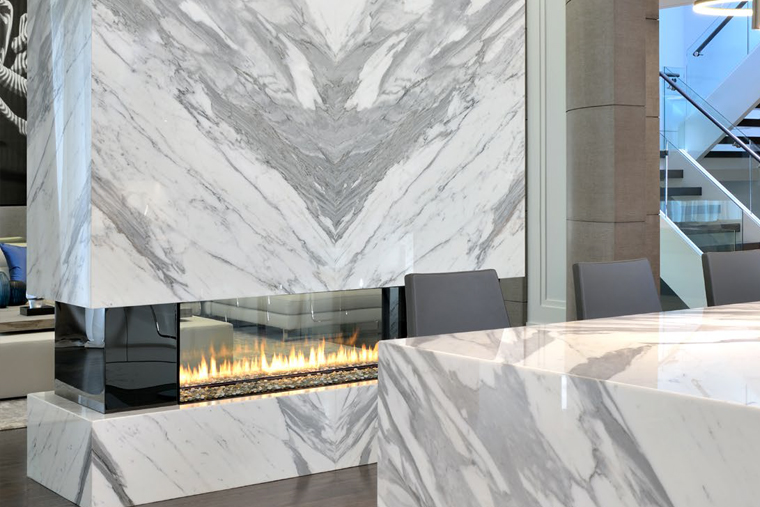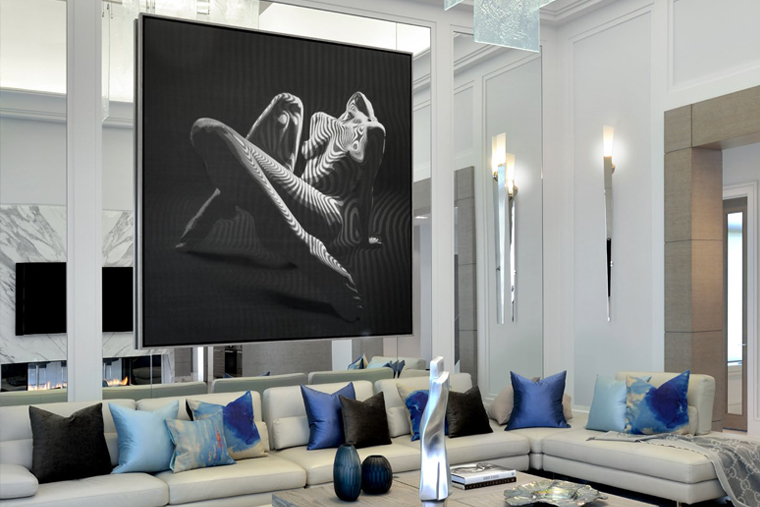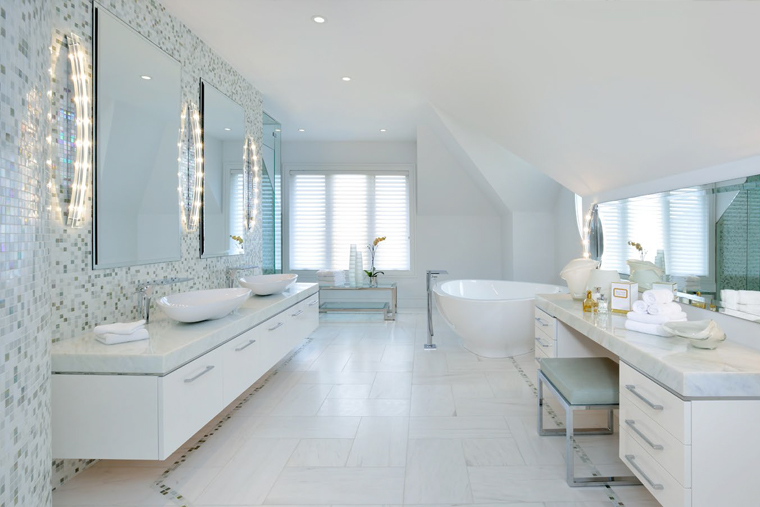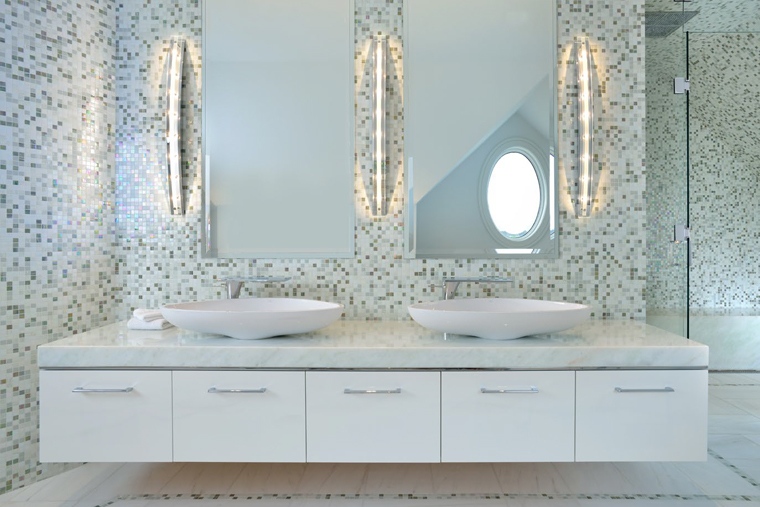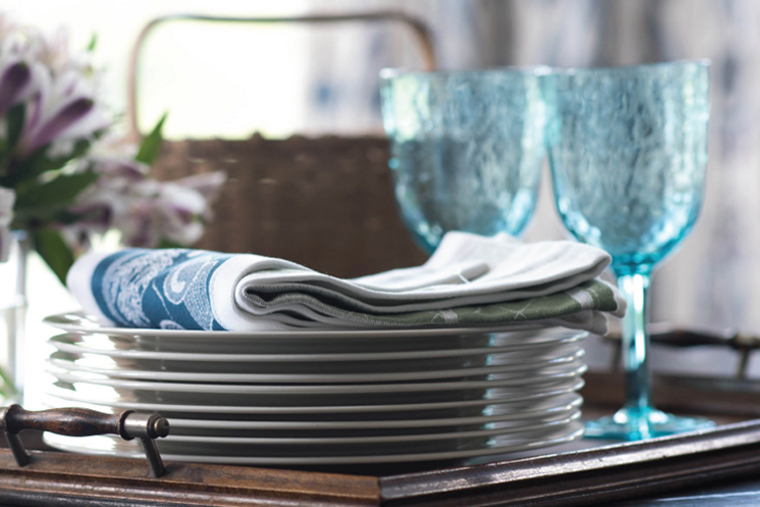Designer creates extraordinary home for Kleinburg couple
BY PHILLIPA RISPIN
PHOTOGRAPHY: LARRY ARNAL
STYLING: HEATHER SEGRETI
The owners of this custom-built home in Kleinburg wanted a spectacular departure from the usual.
“Our vision was to create something different, outside the box, not what you’d find in the average custom home,” says the homeowner. “We entertain a lot, so we wanted the place to focus on entertainment. But at the same time we needed to keep it a home in the sense of being welcoming and comfortable, to cater to our two young children.”
He and his wife had some definite ideas about the ambience and decor they wanted when they hired interior designer Heather Segreti. “We did research before we met Heather and joined forces,” the husband says. “We put together samples of what we’d like from magazines and hotels that inspired us.”
Segreti, the principal in her eponymous design firm, was pleased to have clients who knew what they liked; nevertheless, “they were completely open to everything I brought to them,” she says. “Our connection was instant after our first meeting, and that connection between designer and client is paramount.”
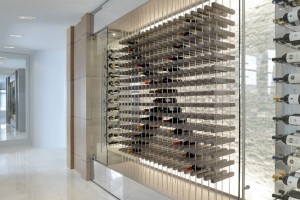 The more Segreti listened, the more she realized that her clients wanted something “a far stretch from what was safe. I thought ‘Wow! I’m in Miami in a gorgeous, contemporary mansion on the coast!’ ”
The more Segreti listened, the more she realized that her clients wanted something “a far stretch from what was safe. I thought ‘Wow! I’m in Miami in a gorgeous, contemporary mansion on the coast!’ ”
Working from a floor plan of 6,500 square feet by architect Lou Parente of Napa Design Group, Segreti designed a two-storey home with a finished basement that the homeowner characterizes as “a little magic kingdom” for the couple’s young children. She made sure there are several outstanding features on the main floor, where most of the entertaining takes place.
The kitchen is large, with an island that’s five feet deep and just shy of 12 feet long. It’s augmented by a smaller two-foot-deep island snugged up against it that holds the sink. Five bar stools at the counter and an eat-in area with a custom-made 82-inch-diameter table can accommodate a crowd of guests. “We’ve had several functions where up to 50 or 60 people gathered in the kitchen alone,” the homeowner says. “It’s become a place that everyone congregates in, and the room is really geared to it with the huge island and lots of seating. The family room has a NanaWall that opens into the backyard. This area is really comfortable for entertaining.”
The NanaWall in the family room, and the open fireplace separating the family room from the kitchen, are great features, but what really delivers the goods is an enormous graphic hung against a mirrored wall. The homeowners appreciate photographic art, and Segreti searched for something that would be monochromatic and unique. Through a connection, she discovered the work, titled Moon Girl, by Russian photographer Maxim Malevich. She bought the print and had it enlarged to eight feet square. It was given a moiré effect by Mazucca Design, Photography & Ideas.
“When it was installed and we walked into the room, it was amazing, more than we expected,” recalls the husband. “We knew it was going to be off the charts, but when we saw it there, it had that wow! factor.”
Another wow! element in the family room is the chandelier designed by Segreti and executed by Rick Murfin of VAST Interiors, along with Multiflex Custom Cabinet & Millwork Solutions. Segreti ensured that it was the perfect piece by producing a full cardboard mock-up, leaving it hanging for a week to be certain her clients would be comfortable with it.
In the corridor outside the kitchen and family room is a favourite element of the husband’s: the wine wall. Segreti designed it so that the central open racking space (“strictly for display”) is flanked by temperature-controlled reach-in cellars.
“It’s a piece of art in itself,” says the husband. “There was a lot of back-and-forth while it was being manufactured, but now it’s out, it’s just amazing. I love it.”
The home’s unique design is also evident in the two rotundas that connect the kitchen and the family room to their shared corridor. The wall finish is deceptively simple-looking, but closer inspection reveals it to be painstakingly fitted rift-cut white oak millwork. With the rotunda’s round walls, “it was not easy, but Multiflexmade it happen,” Segreti says.
The floors of the rotundas were a challenge for Segreti. “I wanted mosaic tiles in a Cosmati pattern, and ordered the floors custom-made from Italy through Ciot,” she explains. “There are always wait times for custom mosaics, which creates tension in the build, but they came through, and I’m glad we waited.”
More custom tile work makes the master ensuite bathroom a special place. “The wife wanted something very soft, serene, seafoam, ocean, tranquil,” says Segreti. “When we were at Crystal Tile & Marble, shopping for the marble slabs, we came across this one slab of Brazilian sparkling green onyx. She fell in love with it and I designed the bathroom around that. I sourced some iridescent Italian mosaic tile with various tones of green. The full-wall mosaic is a very European look, which they gravitated towards.”
The backyard is still a work in progress, but the home’s interior is finished and is now well lived in by happy clients. “Over-all, it’s been a very exciting experience,” says the homeowner. “Heather is off the charts when it comes to design and detail. It’s amazing what she can do.”

