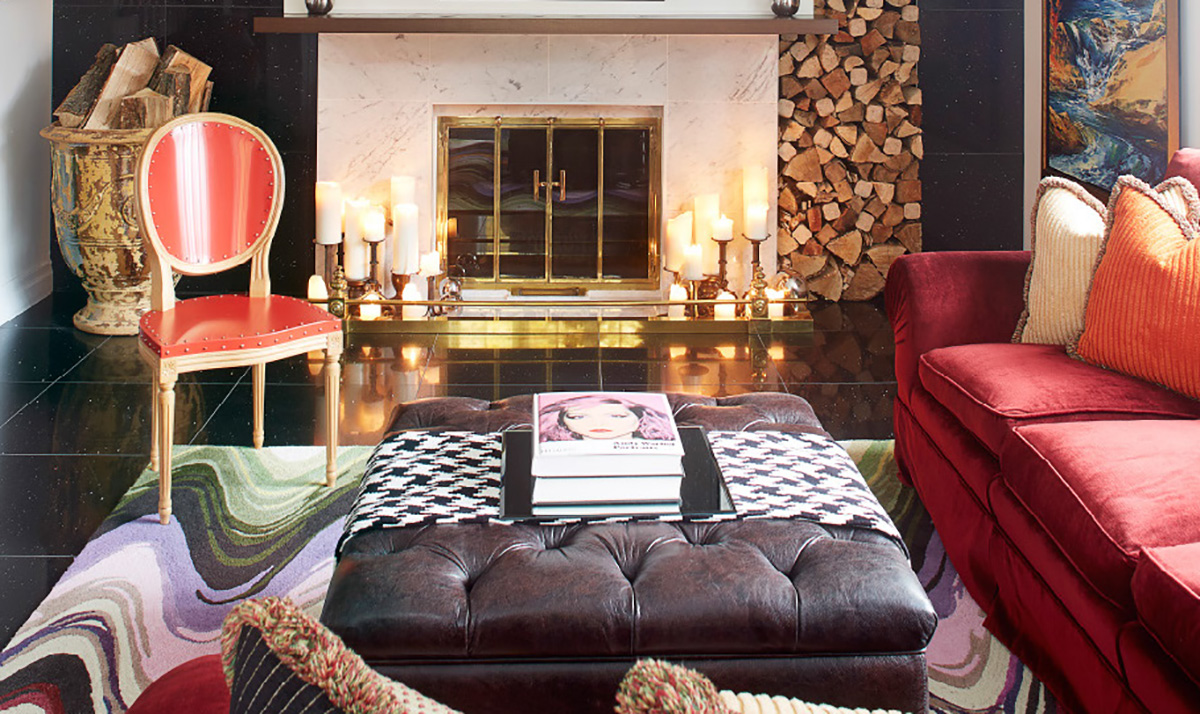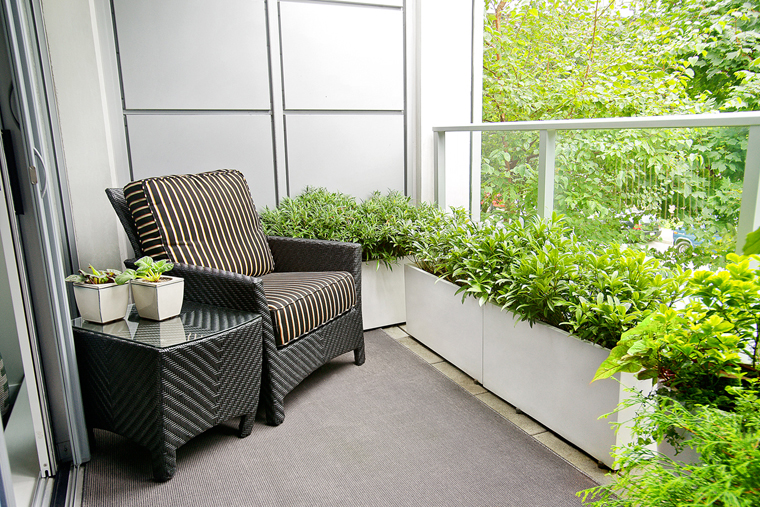Westmount home redesigned for today’s lifestyle
BY PHILLIPA RISPIN
PHOTOGRAPHY: MONTREAL HOME
STYLING: LEAH DAGHER
Question: How do you know you don’t need a formal dining room? Answer: You rarely use it. “I think we sat in the formal dining room once in 14 years in our former home,” says Elizabeth Glimenaki. “I had a lot of square feet in my old house, but it was partitioned into many rooms. I never sat in the living room. I never sat in the dining room. We hung out in the kitchen and the family room.”
There came the day when the then-resident of the Town of Mount Royal and her partner, Bruno Desautels, wanted to move closer to downtown with their three children, whose ages range from 11 to 17 years. That was also the day they looked forward to a new home with an open plan.
They found the perfectly located home on the east side of Westmount. The interior was less than perfect, however, being outdated and – yes – partitioned into many rooms. But it was the right size: 3,200 square feet plus an 800-square-foot basement.
They bought the house in December 2012 and set about gutting and rebuilding with the aid of Bruce Anderson, of Anderson Architects, and Alyson Wood, of Knock On Wood Design. “We built a new house within the bricks,” says Elizabeth. The following August, they moved in.
The total gut was necessary to open up the interior spaces and replace the outdated structure and utilities (not surprising for a house built in 1927).
The revamped house now has copper plumbing, urethane insulation and an exterior waterproof membrane around the foundation. The house is heated, humidified and cooled with a natural gas forced-air unit and a thermopump. In addition, the finished basement and ground floor have hydronic underfloor heating. It’s also a smart house, with heat, electricity, alarms and music controlled remotely by iPhone.
The basement, formerly home to a garage and furnace room, has been dug down three feet and now comprises a cinema, a rec room, laundry and a guest suite. The children have the second floor to themselves.
The third floor is the parents’ space. It used to be a series of cramped rooms; now it’s mostly one big area that, thanks to Bruno’s suggestion, is open to the rafters.
But it’s the ground floor that is the raison d’être. Kitchen, dining area and living room all connect with each other. “We created the entire ground floor to feel like a big family room,” Elizabeth says. “We pretty much built our dream kitchen. We’re always eating in there.”
Many of the furnishings and other items in the house were made by artisans, often local, and much of the artwork is by Quebec artists.
The pale walls (and floors in some areas) add to the overall feeling of openness.
“I like my house. It’s a happy house.”








