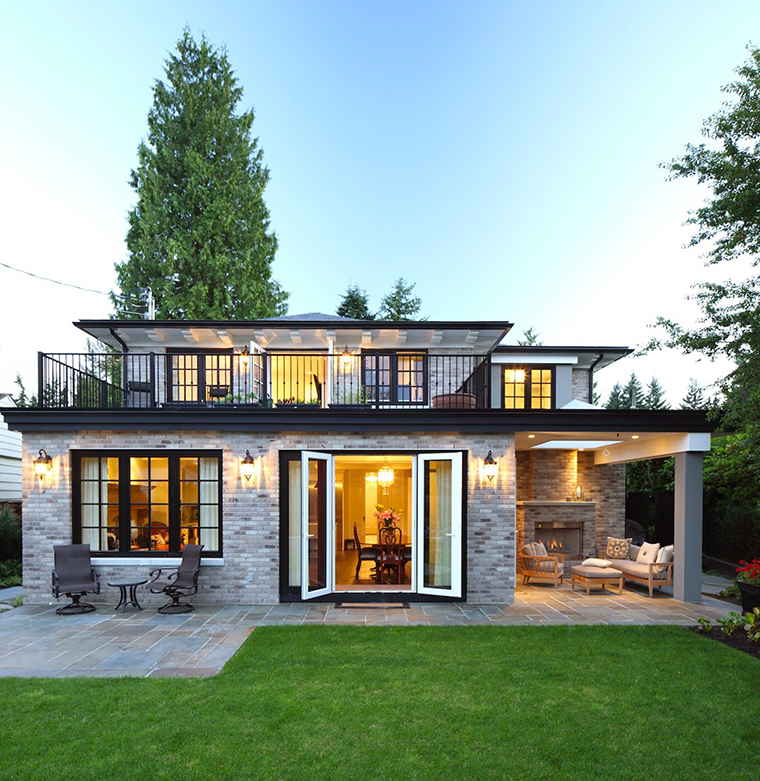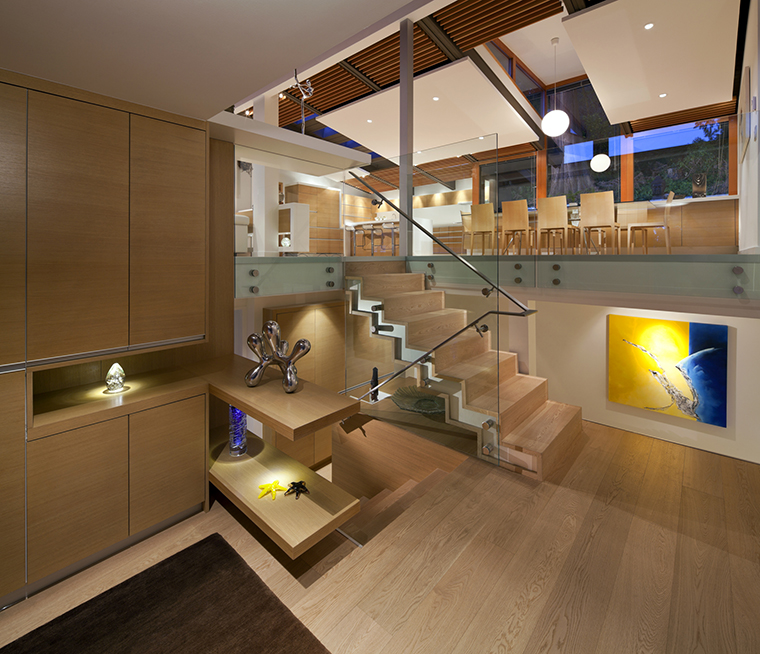INSPIRED BY EUROPE
Couple brings Georgian style to their new Edgemont home
BY JANE AUSTER
PHOTOGRAPHY: EMA PETER
A trip to Europe changed the lives of a young couple. When Josie and Bryan Monk returned to their hometown of Vancouver, they came back inspired by the magnificent 18th century architecture they had seen in England and France.
“We were taken with the beauty of the homes and wanted to bring a little bit of Europe to the North Shore,” says Bryan, an engineer who, along with his wife Josie, an oncology nurse, shares a keen interest in antiques and heritage.
Their new neighbourhood, Edgemont Village, is a mixture of old and new architecture, featuring a number of 1960s houses a short distance from the village. The village itself has the feel of a mini Greenwich Village: two-storey buildings with “main street” style shops, bakeries, coffee houses, and offices.
The Monks’ challenge was how to incorporate Old-World influences into a new-build home that is within walking distance of Edgemont Village.
Their research led them to architect Keith Jakobsen of Jakobsen Associates, whose work in the area captured their vision. “I suggested that we could design a classic English Georgian-style house with a modern twist,” says Jakobsen.
While the Monks were bent on a classic Georgian structure, they faced some thoroughly non-Georgian problems: an unusual trapezoid-shaped lot and strict zoning bylaws mandating that the upper floor account for 75 per cent of the main floor. “This doesn’t really coincide with a Georgian house form, but we managed to make it work by pushing out the great room at the back and keeping it a classic and symmetrical two-storey Georgian house form,” says Jakobsen.
The homeowners chose Joe Geluch of Naikoon Contracting to build their new classic. Naikoon specializes in high-performance homes, focusing not only on the finished product but also on what’s behind the walls.
Naikoon’s respect for history and building properties that will stand the test of time reflected the Monks’ own vision. The 3,500-square-foot home with its four bedrooms, three bathrooms and a powder room, is a showcase for heritage furnishings as well as reclaimed materials that are used to create unique features throughout.
The Monks quickly fell in love with their new home. Bryan’s office is a masculine workspace that also invites a quiet glass of scotch by the fireplace.
When it came to their daughter Elli’s room, Josie Monk had a complete vision of the look she was after from the start. “From paint colour, to the chandelier and ceiling medallion, which Josie had seen in an old house, and shabby chic furniture pieces, she hunted down everything,” says Bryan.
The Monks’ house took close to two years to build. The homeowners, living with a small child in an apartment while they waited, began to wonder if they’d ever be able to move into their dream home
It was definitely worth the wait for what the Monks have come to call Edgemont Abbey.








